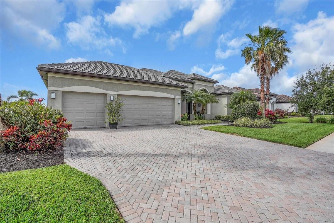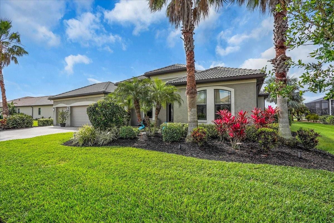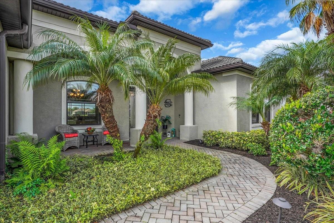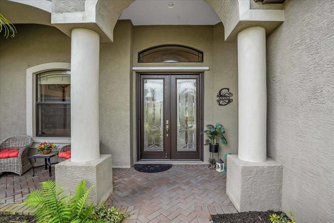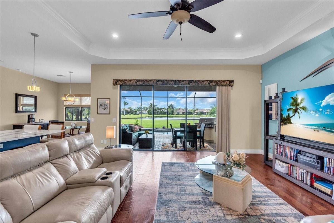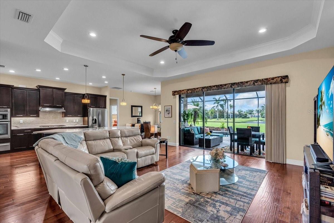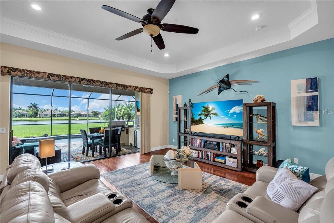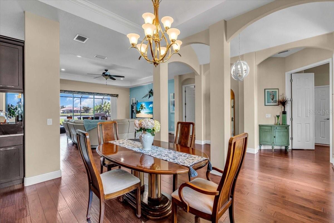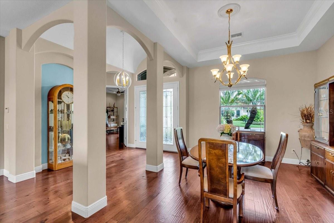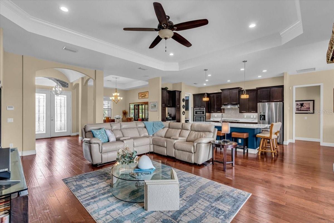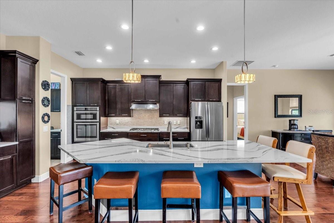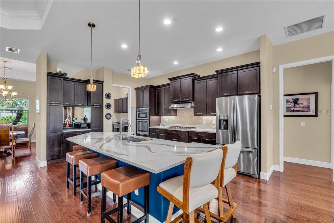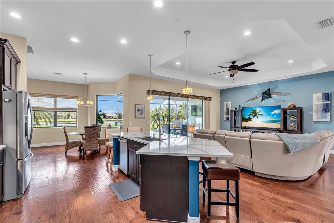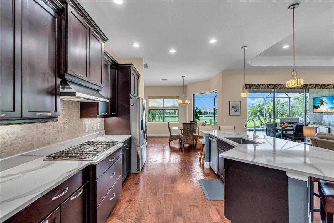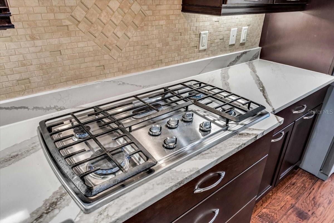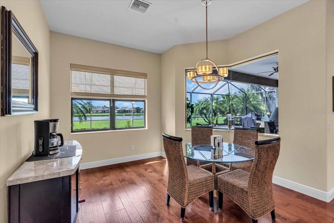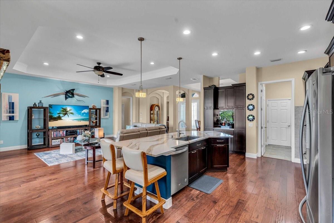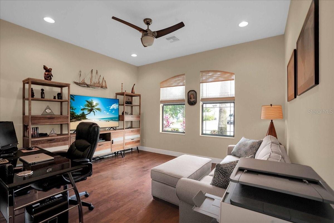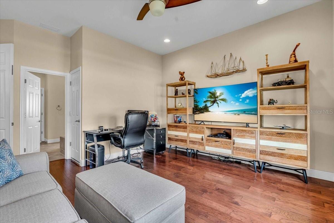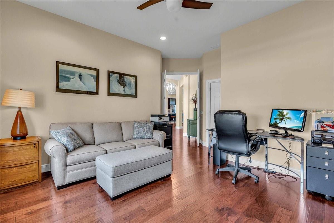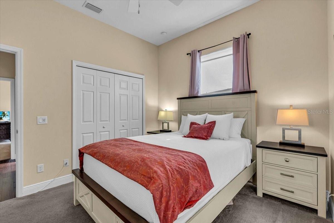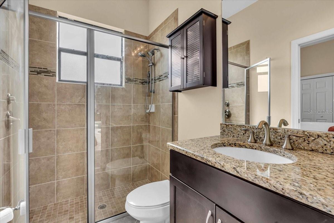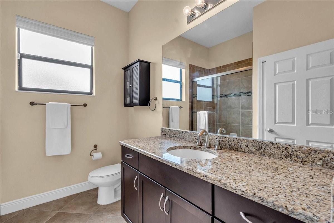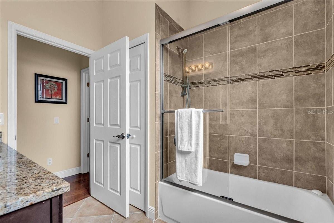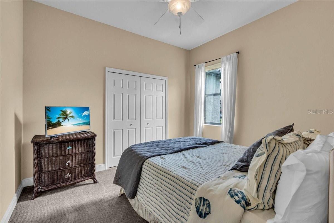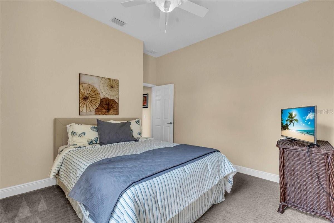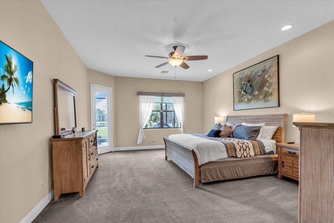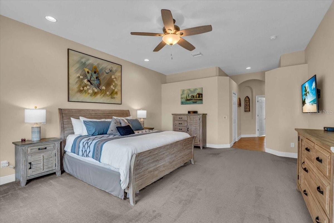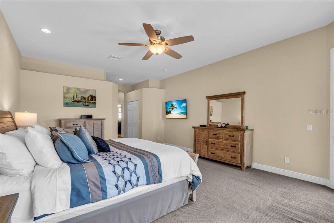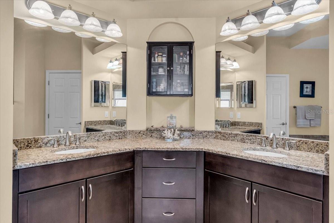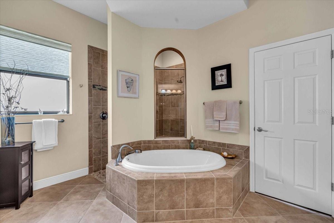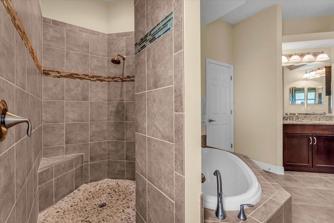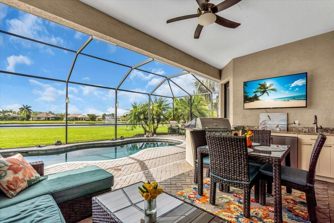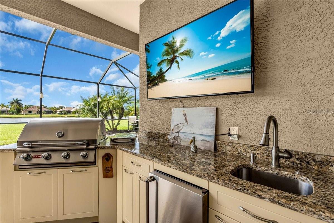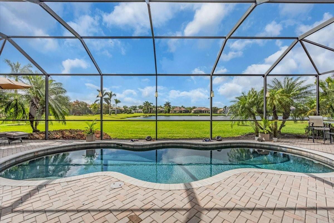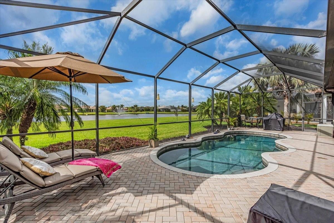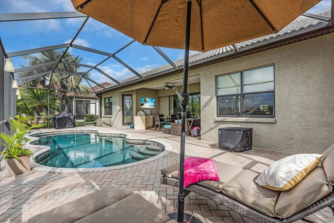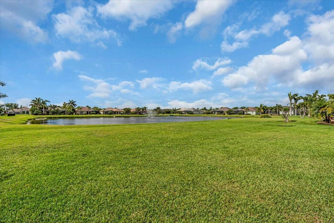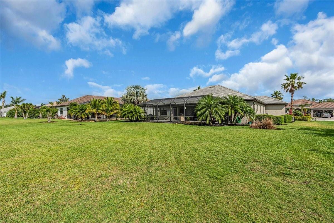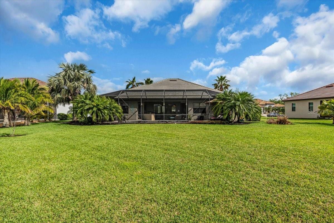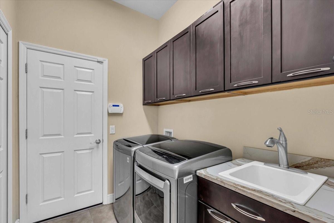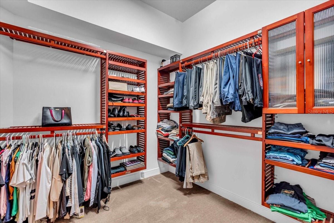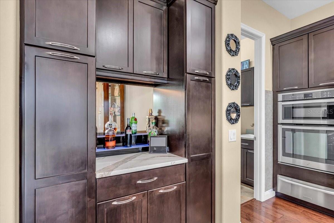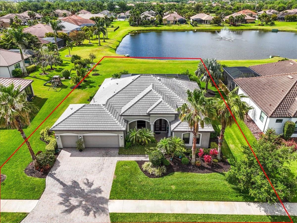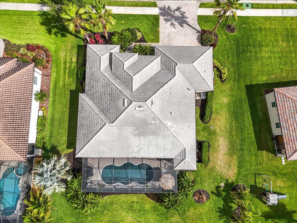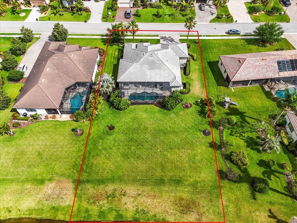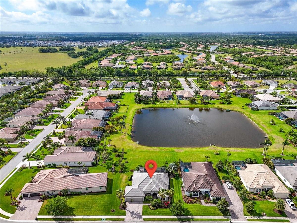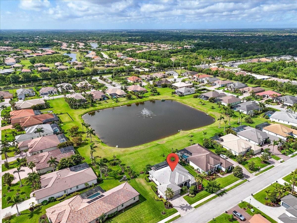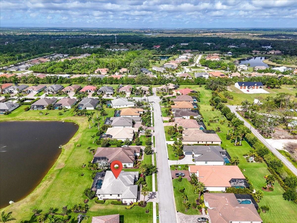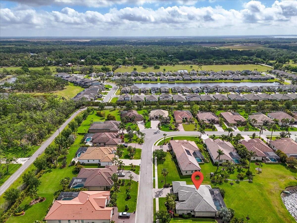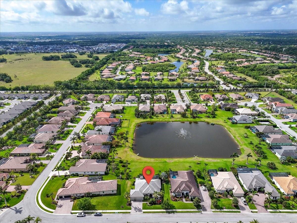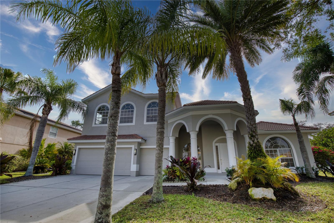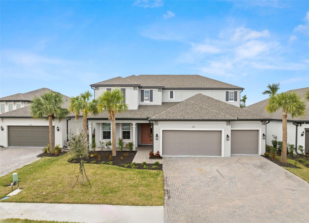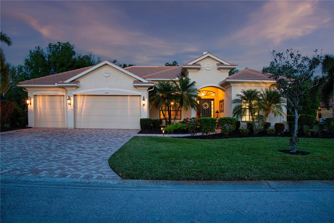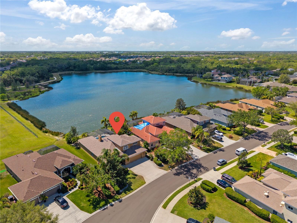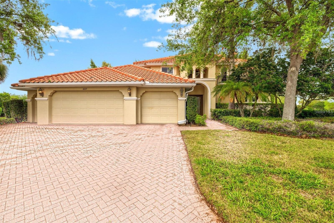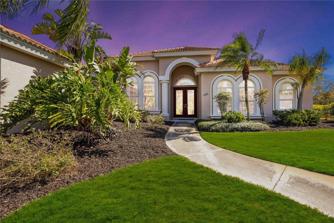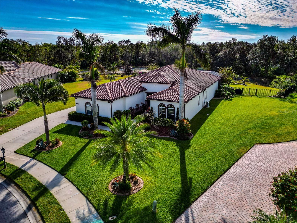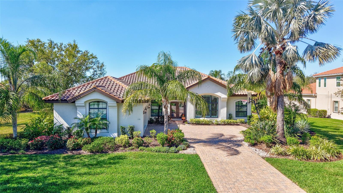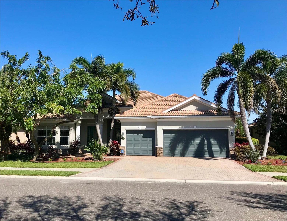988 145th Street Circle Ne, BRADENTON, FL 34212
Property Photos
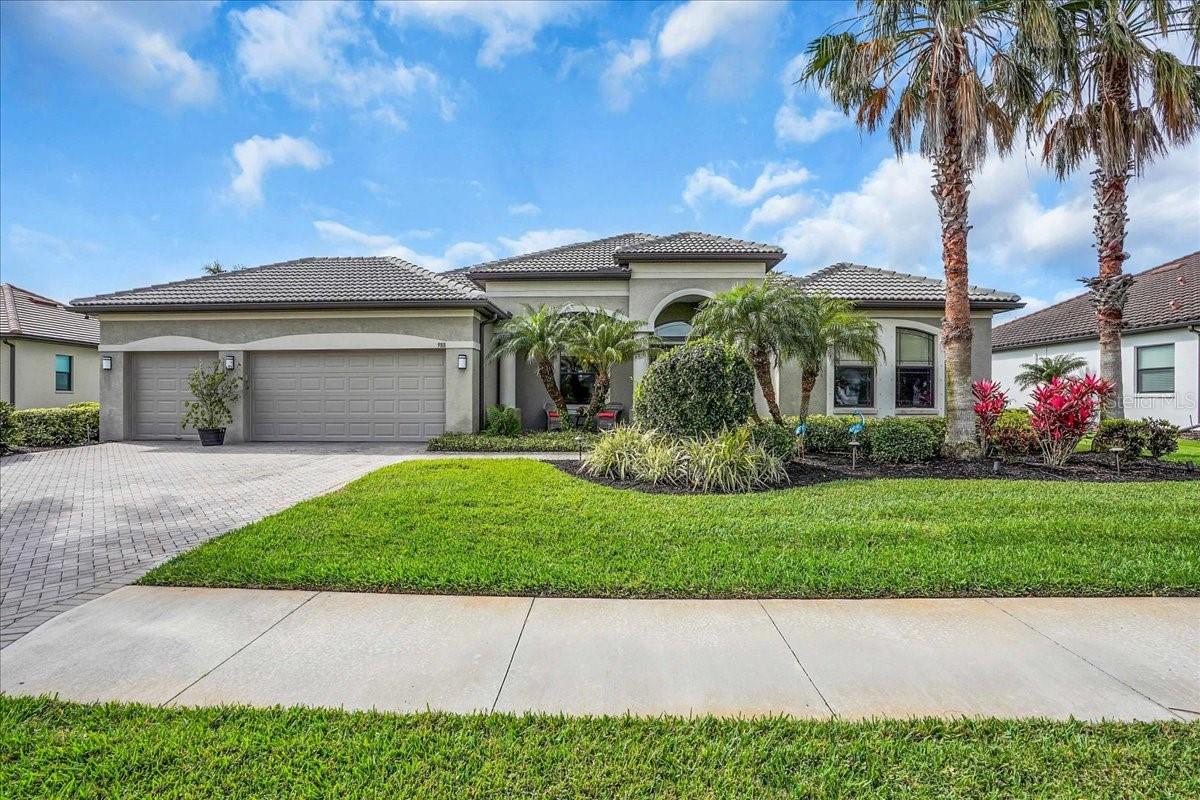
Would you like to sell your home before you purchase this one?
Priced at Only: $839,500
For more Information Call:
Address: 988 145th Street Circle Ne, BRADENTON, FL 34212
Property Location and Similar Properties
- MLS#: N6137975 ( Residential )
- Street Address: 988 145th Street Circle Ne
- Viewed: 3
- Price: $839,500
- Price sqft: $225
- Waterfront: Yes
- Wateraccess: Yes
- Waterfront Type: Pond
- Year Built: 2014
- Bldg sqft: 3728
- Bedrooms: 3
- Total Baths: 3
- Full Baths: 3
- Garage / Parking Spaces: 3
- Days On Market: 23
- Additional Information
- Geolocation: 27.5162 / -82.3941
- County: MANATEE
- City: BRADENTON
- Zipcode: 34212
- Subdivision: Enclave At Country Meadows
- Elementary School: Gene Witt
- Middle School: Carlos E. Haile
- High School: Lakewood Ranch
- Provided by: COLDWELL BANKER REALTY
- Contact: Briana Cyr
- 941-493-1000

- DMCA Notice
-
DescriptionWelcome to luxury living at its finest in the prestigious, gated Enclave at Country Meadowsan intimate community of just 68 executive homes. This expanded Aruba model by Medallion Homes was designed to be wider in the living, dining and kitchen areas as well as the primary bedroom and walk in closets. This stunning home offers over 2,600 square feet of elegantly designed living space on nearly half an acre, featuring breathtaking pond views and a captivating color changing fountain. Step inside to discover 3 bedrooms, 3 full baths, plus a spacious den, all designed with impeccable craftsmanship. The gourmet kitchen is a chefs dream, featuring New Cambria quartz countertops, a built in microwave, convection oven, warming drawer, and a 36" gas cooktop powered by a 250 gallon buried propane tankalso serving the water heater, dryer and outdoor kitchen. The primary suite is a private retreat, offering direct access to the enclosed, resort style saltwater pool, equipped with new salt generator and newer pool pump. Enjoy a spa like ensuite with a soaking tub, dual sinks, an expansive walk in shower, and two custom walk in closets. The open living area boasts a seamless indoor outdoor flow with a wall of sliding glass doors that fully retract. The split floor plan is perfect for entertaining out of town company and the pool bath allows for easy access in and out of the lanai! Step outside to your outdoor oasis, where the full summer kitchen includes a built in grill, gas stove top, wash sink with garbage disposal, and refrigeratorperfect for entertaining while taking in serene pond views. Best of all, the south facing backyard ensures you can enjoy the pool all day long, while taking in the spectacular sunsets each evening. Rest easy knowing this home features hurricane shutters, a whole house propane powered generator, and a desirable X flood zone locationno flood insurance required. It also has an irrigation system supplied by it's own well and 2 new AC systems! This home is loaded with extras! The stunning outdoor spaces, high end finishes, tray ceilings, crown molding and thoughtful details throughout, make this an ideal retreat. Dont miss this rare opportunity to own a slice of paradise in the Enclave at Country Meadows!
Payment Calculator
- Principal & Interest -
- Property Tax $
- Home Insurance $
- HOA Fees $
- Monthly -
For a Fast & FREE Mortgage Pre-Approval Apply Now
Apply Now
 Apply Now
Apply NowFeatures
Building and Construction
- Builder Model: Aruba
- Builder Name: Medallian Homes
- Covered Spaces: 0.00
- Exterior Features: Hurricane Shutters, Irrigation System, Lighting, Outdoor Grill, Outdoor Kitchen, Rain Gutters, Sidewalk, Sliding Doors
- Flooring: Carpet, Tile, Wood
- Living Area: 2651.00
- Roof: Concrete, Tile
Property Information
- Property Condition: Completed
Land Information
- Lot Features: Landscaped, Oversized Lot, Sidewalk, Paved
School Information
- High School: Lakewood Ranch High
- Middle School: Carlos E. Haile Middle
- School Elementary: Gene Witt Elementary
Garage and Parking
- Garage Spaces: 3.00
- Open Parking Spaces: 0.00
Eco-Communities
- Pool Features: Gunite, In Ground, Lighting, Salt Water
- Water Source: Public
Utilities
- Carport Spaces: 0.00
- Cooling: Central Air
- Heating: Electric
- Pets Allowed: Yes
- Sewer: Public Sewer
- Utilities: BB/HS Internet Available, Electricity Connected, Propane, Public, Sewer Connected, Sprinkler Well, Street Lights, Water Connected
Amenities
- Association Amenities: Gated
Finance and Tax Information
- Home Owners Association Fee Includes: Escrow Reserves Fund, Private Road
- Home Owners Association Fee: 345.00
- Insurance Expense: 0.00
- Net Operating Income: 0.00
- Other Expense: 0.00
- Tax Year: 2024
Other Features
- Appliances: Bar Fridge, Built-In Oven, Convection Oven, Cooktop, Dishwasher, Disposal, Gas Water Heater, Microwave, Range Hood, Refrigerator, Washer
- Association Name: Marge
- Association Phone: 941-359-4876
- Country: US
- Furnished: Unfurnished
- Interior Features: Ceiling Fans(s), Central Vaccum, Crown Molding, Dry Bar, Eat-in Kitchen, High Ceilings, Kitchen/Family Room Combo, Open Floorplan, Primary Bedroom Main Floor, Split Bedroom, Stone Counters, Tray Ceiling(s), Walk-In Closet(s), Window Treatments
- Legal Description: LOT 57 ENCLAVE AT COUNTRY MEADOWS PI#5265.0295/9
- Levels: One
- Area Major: 34212 - Bradenton
- Occupant Type: Owner
- Parcel Number: 526502959
- View: Water
- Zoning Code: PDR
Similar Properties
Nearby Subdivisions
Coddington
Coddington Ph I
Coddington Ph Ii
Copperlefe
Country Creek
Country Creek Ph I
Country Creek Ph Ii
Country Creek Ph Iii
Country Meadows Ph Ii
Cypress Creek Estates
Del Tierra
Del Tierra Ph I
Del Tierra Ph Ii
Del Tierra Ph Iii
Del Tierra Ph Iva
Del Tierra Ph Ivb Ivc
Enclave At Country Meadows
Gates Creek
Greenfield Plantation
Greenfield Plantation Ph I
Greyhawk Landing
Greyhawk Landing Ph 1
Greyhawk Landing Ph 2
Greyhawk Landing Ph 3
Greyhawk Landing Phase 3
Greyhawk Landing West Ph Ii
Greyhawk Landing West Ph Iii
Greyhawk Landing West Ph Iva
Greyhawk Landing West Ph Ivb
Greyhawk Landing West Ph Va
Greyhawk Landing West Ph Vb
Hagle Park
Heritage Harbour
Heritage Harbour River Strand
Heritage Harbour Subphase E
Heritage Harbour Subphase F
Heritage Harbour Subphase J
Hidden Oaks
Hillwood Ph I Ii Iii
Hillwood Preserve
Lighthouse Cove At Heritage Ha
Mill Creek
Mill Creek Ph I
Mill Creek Ph Iii
Mill Creek Ph Iv
Mill Creek Ph V
Mill Creek Ph Vb
Mill Creek Ph Viia
Mill Creek Ph Viib
Mill Creek Vii
Millbrook At Greenfield Planta
Not Applicable
Old Grove At Greenfield Ph Ii
Old Grove At Greenfield Ph Iii
Osprey Landing
Palm Grove At Lakewood Ranch
Planters Manor At Greenfield P
Raven Crest
River Strand
River Strand Heritage Harbour
River Strandheritage Harbour
River Strandheritage Harbour S
River Wind
Riverside Preserve
Riverside Preserve Ph 1
Riverside Preserve Ph Ii
Rye Wilderness
Rye Wilderness Estates Ph I
Rye Wilderness Estates Ph Ii
Rye Wilderness Estates Ph Iii
Rye Wilderness Estates Ph Iv
Stoneybrook
Stoneybrook At Heritage H Spa
Stoneybrook At Heritage Harbou
The Villas At Christian Retrea
Watercolor Place
Watercolor Place I
Watercolor Place Ph Ii
Waterlefe
Waterlefe Golf River Club
Waterlefe Golf River Club Un1
Waterlefe Golf River Club Un9
Waterline Rd. Area 4612
Winding River
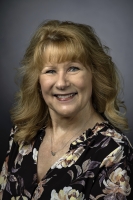
- Marian Casteel, BrkrAssc,REALTOR ®
- Tropic Shores Realty
- CLIENT FOCUSED! RESULTS DRIVEN! SERVICE YOU CAN COUNT ON!
- Mobile: 352.601.6367
- Mobile: 352.601.6367
- 352.601.6367
- mariancasteel@yahoo.com


