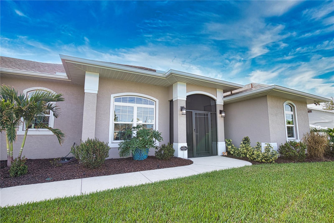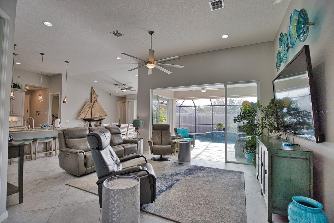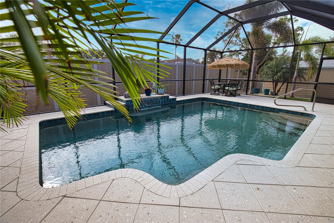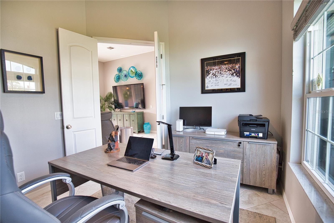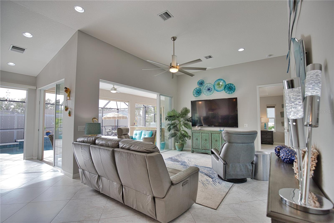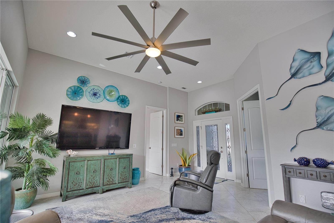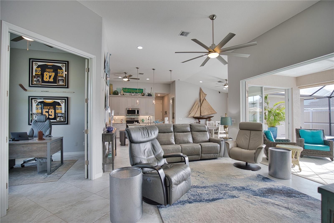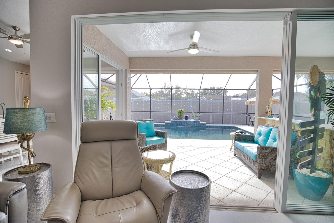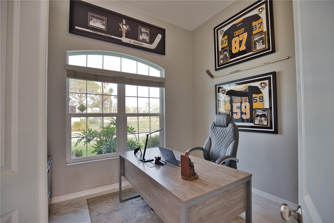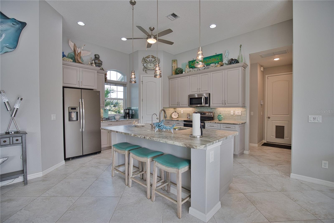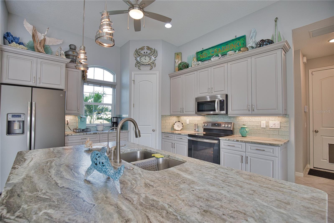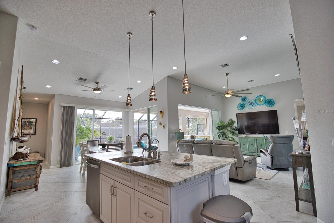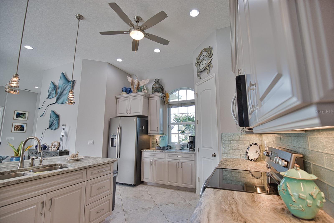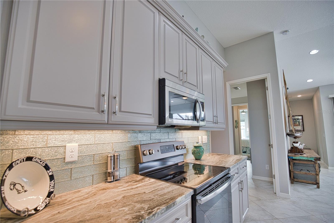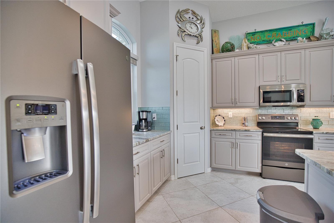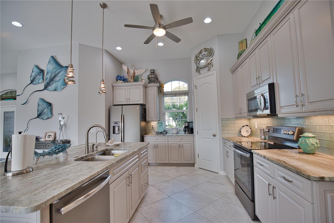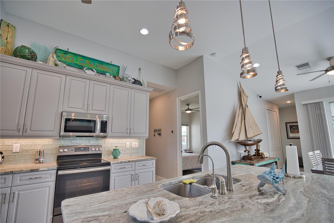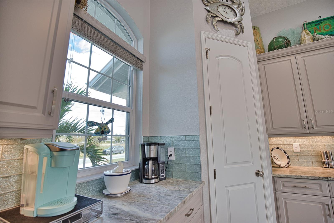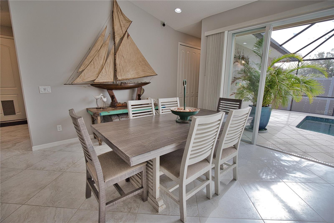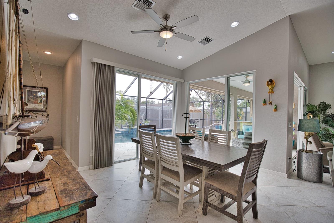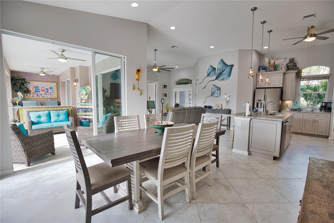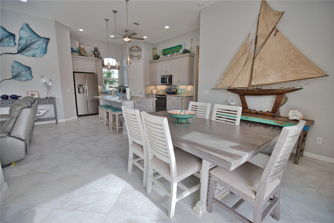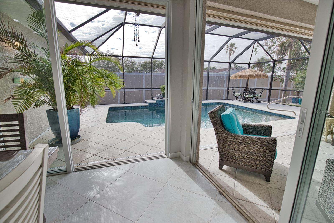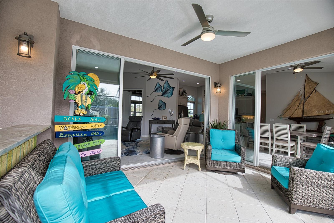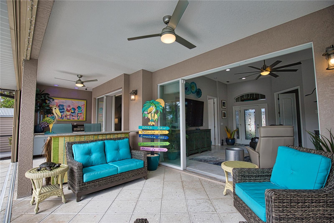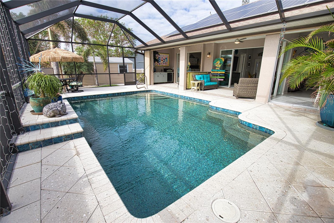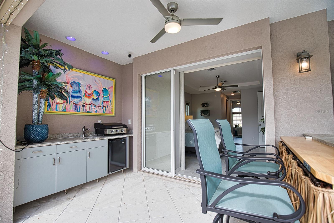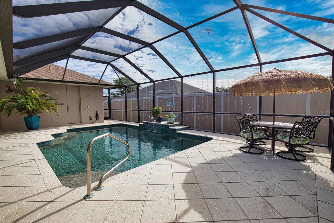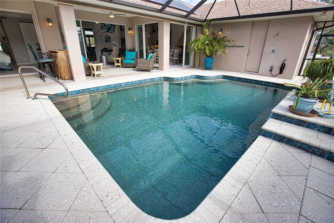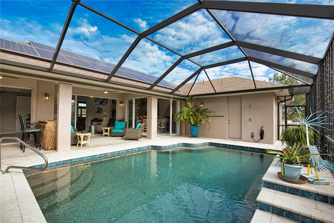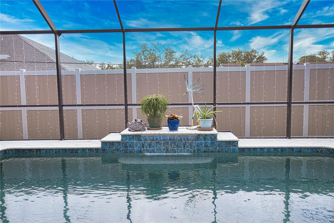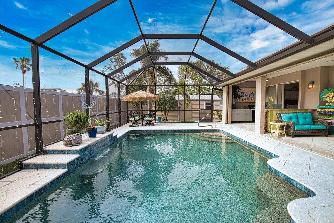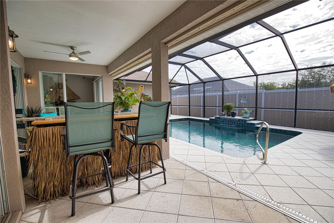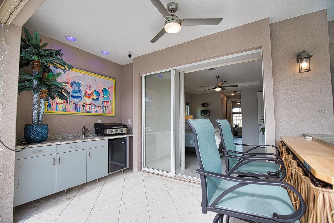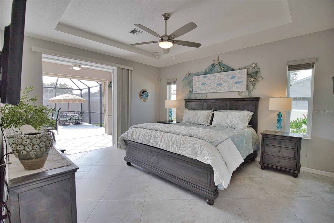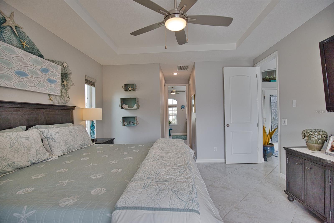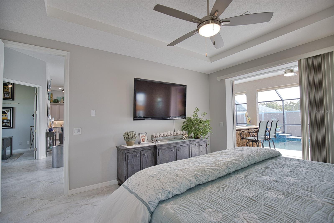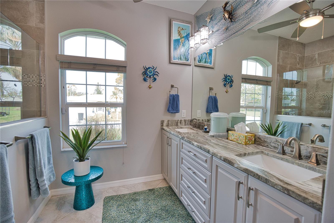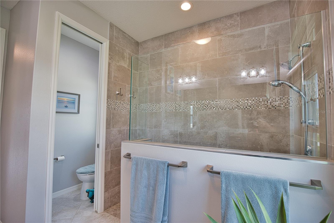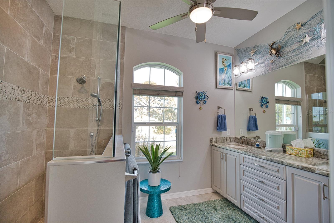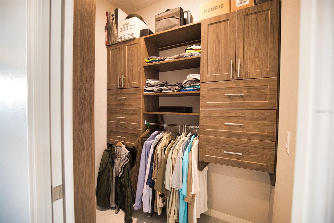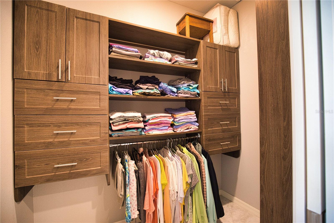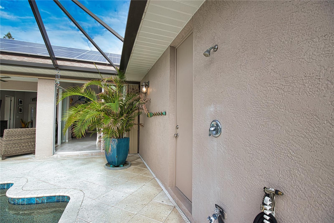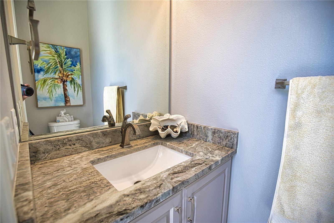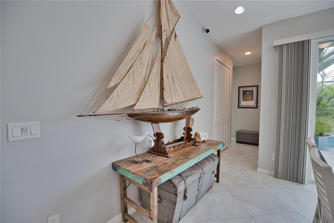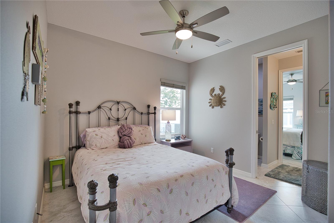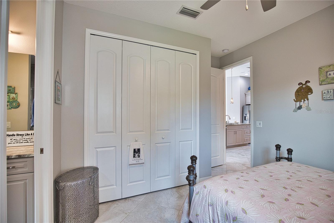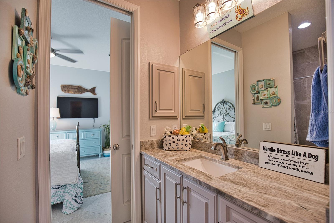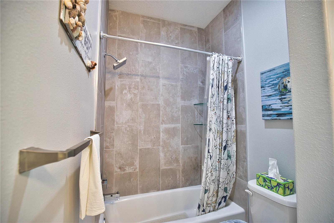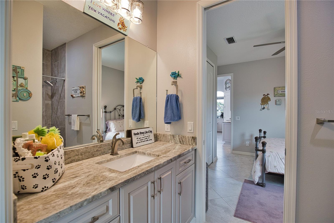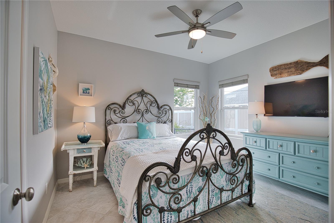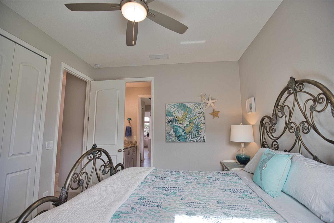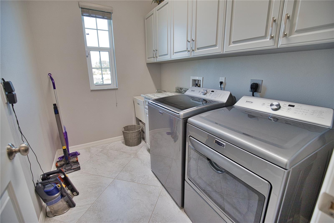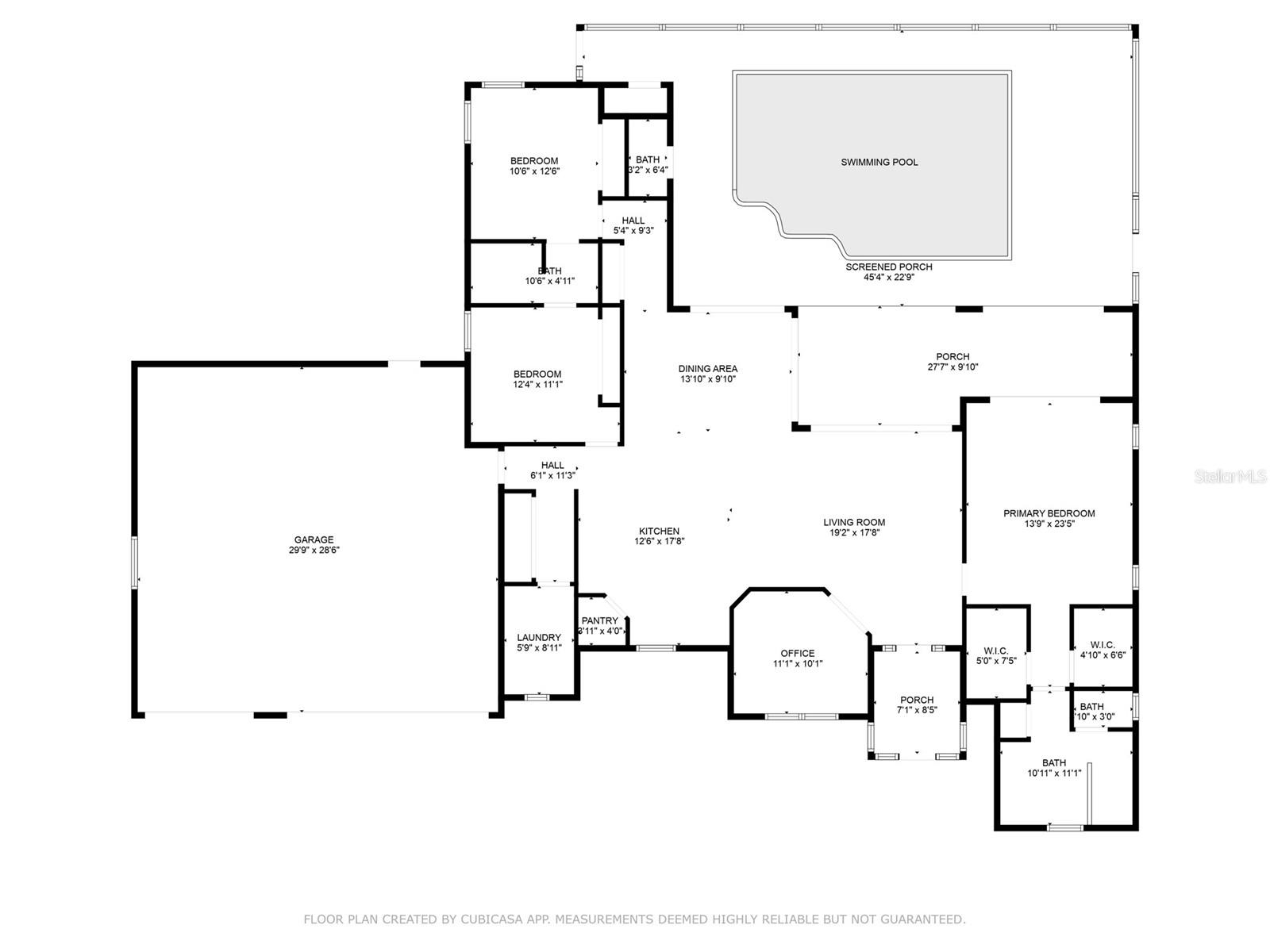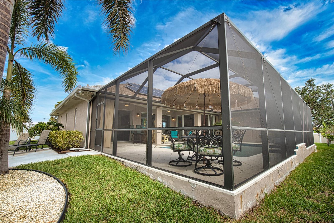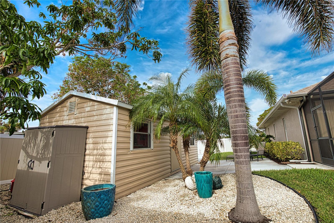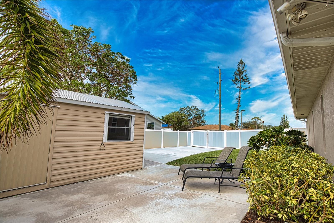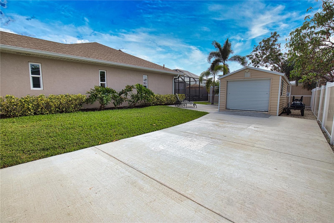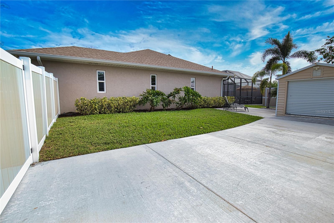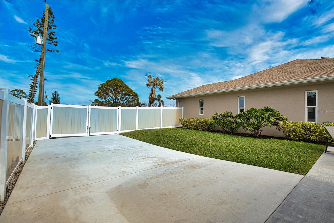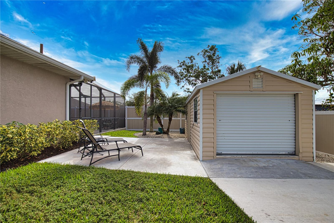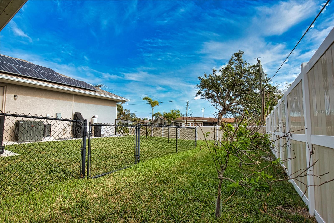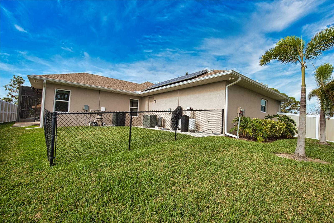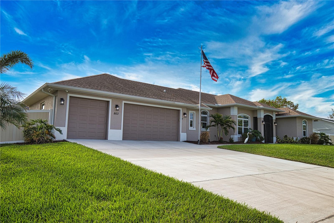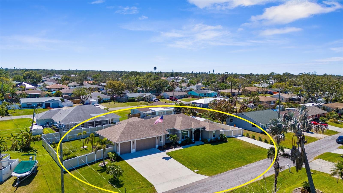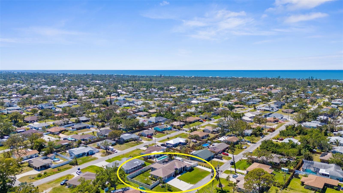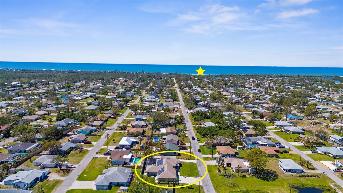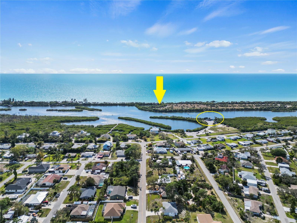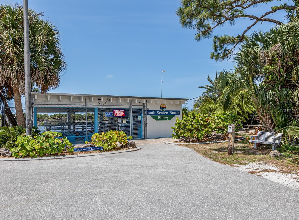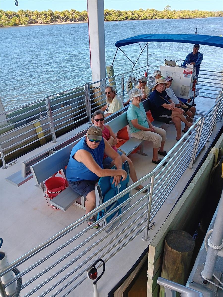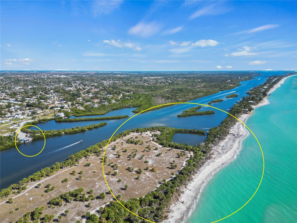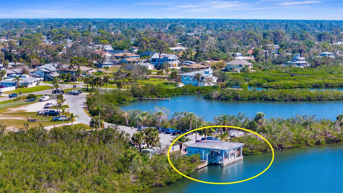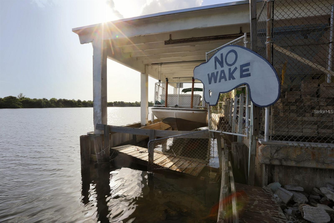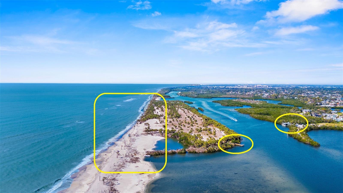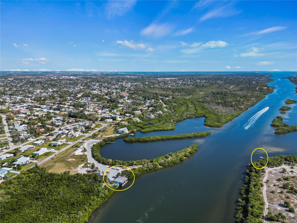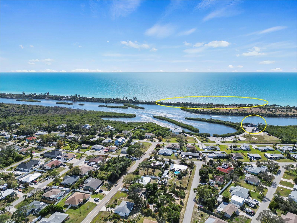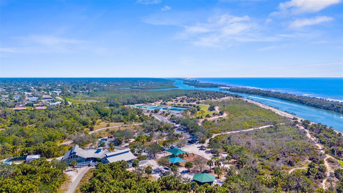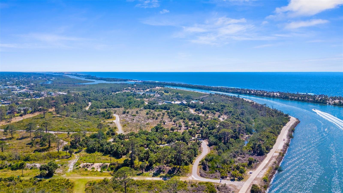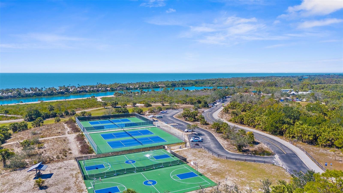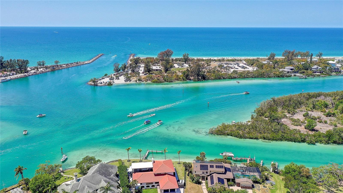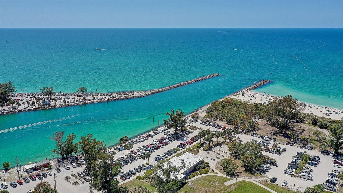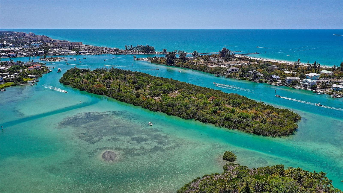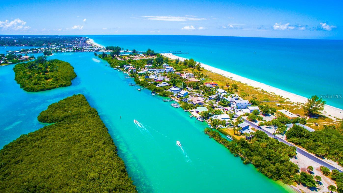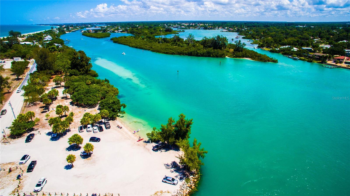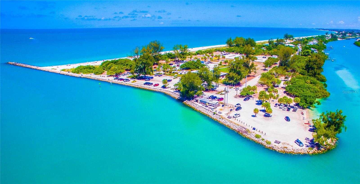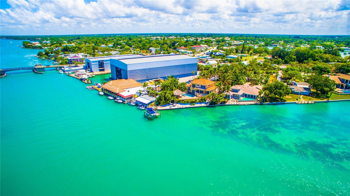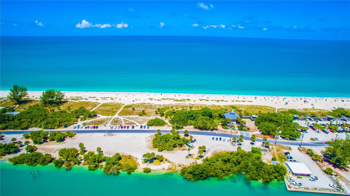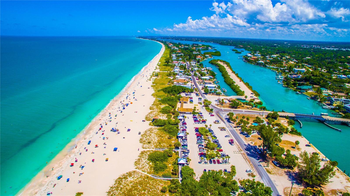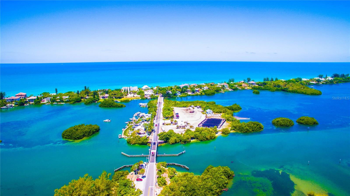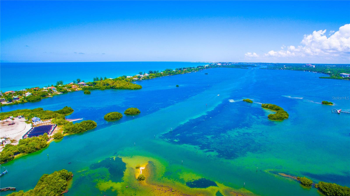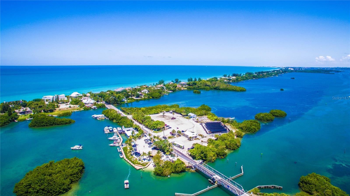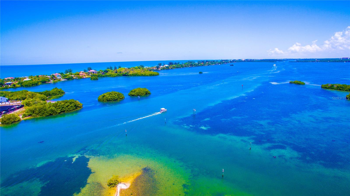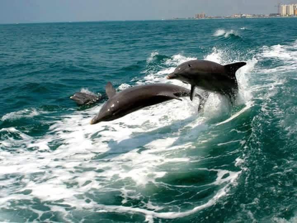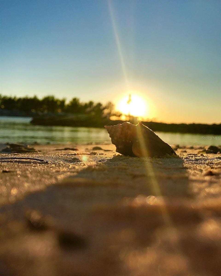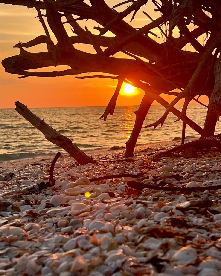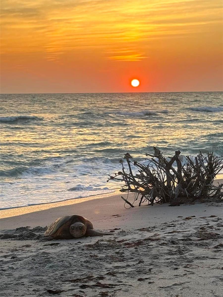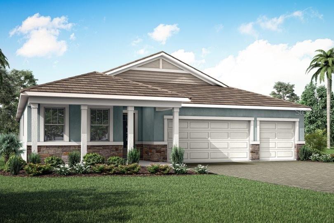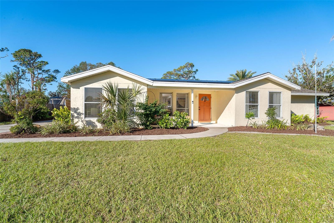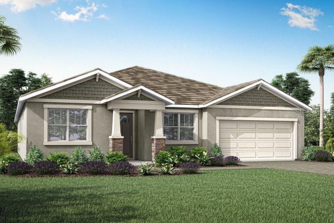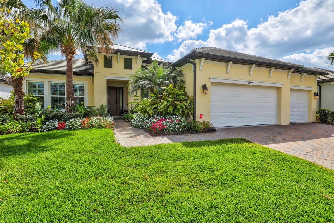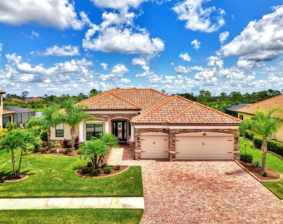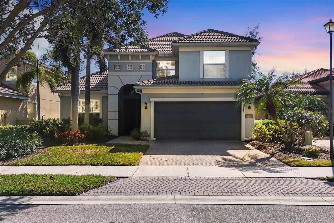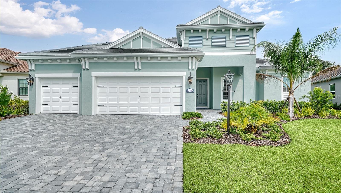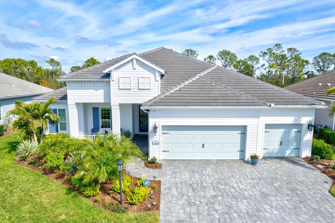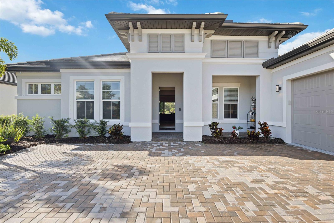863 Southland Road, VENICE, FL 34293
Property Photos
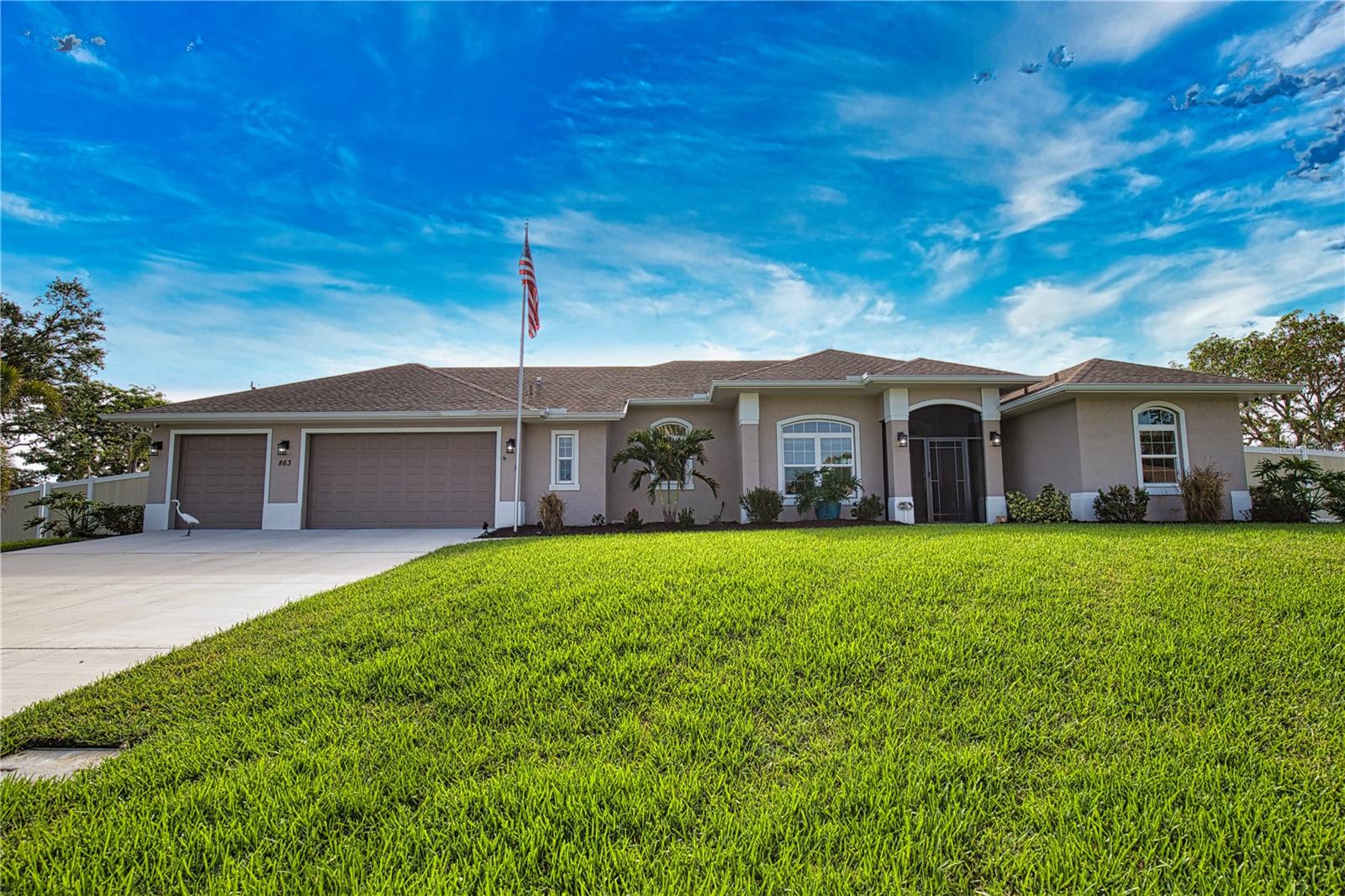
Would you like to sell your home before you purchase this one?
Priced at Only: $774,900
For more Information Call:
Address: 863 Southland Road, VENICE, FL 34293
Property Location and Similar Properties






- MLS#: N6138028 ( Residential )
- Street Address: 863 Southland Road
- Viewed: 20
- Price: $774,900
- Price sqft: $241
- Waterfront: No
- Year Built: 2019
- Bldg sqft: 3211
- Bedrooms: 3
- Total Baths: 3
- Full Baths: 2
- 1/2 Baths: 1
- Garage / Parking Spaces: 3
- Days On Market: 53
- Additional Information
- Geolocation: 27.0416 / -82.4144
- County: SARASOTA
- City: VENICE
- Zipcode: 34293
- Subdivision: South Venice
- Elementary School: Taylor Ranch Elementary
- Middle School: Venice Area Middle
- High School: Venice Senior High
- Provided by: AYERS AND ASSOCIATES REAL ESTATE
- Contact: Kelley Ann Ayers
- 941-837-2778

- DMCA Notice
Description
Extraordinary, custom built, hi end, fully solar powered pool home awaits you on an oversized double lot, just 4 blocks from the private ferry providing access to 1,300+ foot deeded beach! This meticulously maintained 3 bedroom, 3 bathroom residence, plus office, was built by fireside homes in 2019, showcasing remarkable architectural & infrastructure upgrades in every detail. Impressive features include, fully owned 11. 5 kw whole house solar system, ensuring zero electric bills. Additionally, 10k watt generac backup generator that powers entire house. Every opening is secured with impact glass & storm shutters, providing full coverage. Popular great room open floor plan with 12 foot vaulted ceilings & a minimum of 9. 5 foot ceilings create an expansive, airy feel. Walls of glass with 9 foot sliding doors blend indoor & outdoor living, while 8 foot interior doors & 24 inch diagonal laid tile flooring add to the luxurious appeal. Energy efficiency enhanced with a foamed & sealed attic, plus a whole house halo led air purifier. Additional features include a top of the line kinetico water treatment system, central vacuum, wired security cameras with monitor, designer ceiling fans, & a well fed irrigation system maintaining lush landscaping. The dedicated office, bathed in natural light through custom windows, provides a serene workspace. However, the heart of this home is the 1,000+ square foot screened outdoor living space, designed for entertainment. This impressive area includes a large heated 11,000+ gallon saltwater pool, a fully equipped outdoor kitchen, a spacious covered lanai, & a half bath under a/c. Additional features include a hot/cold outdoor shower & fine mesh screening for comfort. The entire space is beautifully finished with natural artistic pavers featuring local shell accents. Back inside, the gourmet kitchen features 45 inch custom cabinetry, natural quartzite stone countertops with a leather finish, a glass backsplash, a large center island, a walk in pantry, & a high end appliance package. Luxurious private master suite spans 550+ square feet, featuring disappearing sliding glass doors opening to the lanai & pool area. A tray ceiling, two walk in closets, a spacious walk in shower, & custom cabinetry with natural stone countertops complete this space. Across the great room, two additional generously sized bedrooms maintain the same custom cabinetry & natural stone countertops. Even the spacious indoor laundry room continues the attention to detail! A massive 900 sq ft garage with epoxied floor, heavy duty suspended shelving, & floor mounted shelving ensures organization. Plus, 24 x 11 workshop has a/c, insulation & separate concrete driveway, is tucked within the fully fenced backyard, perfect for extra storage & projects. A full list of upgrades & extras is available upon request. Located in south venice beach, residents enjoy exclusive access to private deeded beach with ferry transport & private boat ramp. No deed restrictions & no hoa, top rated schools, the renowned legacy trail stretching 35 miles for biking, a variety of outdoor activitiesincluding fishing, golf, tennis, parks, & fantastic beaches! Conveniently located near shopping, dining, entertainment, the historic island of venice, world class medical facilities, sarasota, airports, & more, this home truly offers the ultimate vibrant & active live on vacation lifestyle!
Description
Extraordinary, custom built, hi end, fully solar powered pool home awaits you on an oversized double lot, just 4 blocks from the private ferry providing access to 1,300+ foot deeded beach! This meticulously maintained 3 bedroom, 3 bathroom residence, plus office, was built by fireside homes in 2019, showcasing remarkable architectural & infrastructure upgrades in every detail. Impressive features include, fully owned 11. 5 kw whole house solar system, ensuring zero electric bills. Additionally, 10k watt generac backup generator that powers entire house. Every opening is secured with impact glass & storm shutters, providing full coverage. Popular great room open floor plan with 12 foot vaulted ceilings & a minimum of 9. 5 foot ceilings create an expansive, airy feel. Walls of glass with 9 foot sliding doors blend indoor & outdoor living, while 8 foot interior doors & 24 inch diagonal laid tile flooring add to the luxurious appeal. Energy efficiency enhanced with a foamed & sealed attic, plus a whole house halo led air purifier. Additional features include a top of the line kinetico water treatment system, central vacuum, wired security cameras with monitor, designer ceiling fans, & a well fed irrigation system maintaining lush landscaping. The dedicated office, bathed in natural light through custom windows, provides a serene workspace. However, the heart of this home is the 1,000+ square foot screened outdoor living space, designed for entertainment. This impressive area includes a large heated 11,000+ gallon saltwater pool, a fully equipped outdoor kitchen, a spacious covered lanai, & a half bath under a/c. Additional features include a hot/cold outdoor shower & fine mesh screening for comfort. The entire space is beautifully finished with natural artistic pavers featuring local shell accents. Back inside, the gourmet kitchen features 45 inch custom cabinetry, natural quartzite stone countertops with a leather finish, a glass backsplash, a large center island, a walk in pantry, & a high end appliance package. Luxurious private master suite spans 550+ square feet, featuring disappearing sliding glass doors opening to the lanai & pool area. A tray ceiling, two walk in closets, a spacious walk in shower, & custom cabinetry with natural stone countertops complete this space. Across the great room, two additional generously sized bedrooms maintain the same custom cabinetry & natural stone countertops. Even the spacious indoor laundry room continues the attention to detail! A massive 900 sq ft garage with epoxied floor, heavy duty suspended shelving, & floor mounted shelving ensures organization. Plus, 24 x 11 workshop has a/c, insulation & separate concrete driveway, is tucked within the fully fenced backyard, perfect for extra storage & projects. A full list of upgrades & extras is available upon request. Located in south venice beach, residents enjoy exclusive access to private deeded beach with ferry transport & private boat ramp. No deed restrictions & no hoa, top rated schools, the renowned legacy trail stretching 35 miles for biking, a variety of outdoor activitiesincluding fishing, golf, tennis, parks, & fantastic beaches! Conveniently located near shopping, dining, entertainment, the historic island of venice, world class medical facilities, sarasota, airports, & more, this home truly offers the ultimate vibrant & active live on vacation lifestyle!
Payment Calculator
- Principal & Interest -
- Property Tax $
- Home Insurance $
- HOA Fees $
- Monthly -
For a Fast & FREE Mortgage Pre-Approval Apply Now
Apply Now
 Apply Now
Apply NowFeatures
Building and Construction
- Covered Spaces: 0.00
- Exterior Features: Hurricane Shutters, Irrigation System, Outdoor Grill, Outdoor Kitchen
- Fencing: Vinyl
- Flooring: Ceramic Tile
- Living Area: 1994.00
- Other Structures: Shed(s), Workshop
- Roof: Shingle
Land Information
- Lot Features: Landscaped, Level
School Information
- High School: Venice Senior High
- Middle School: Venice Area Middle
- School Elementary: Taylor Ranch Elementary
Garage and Parking
- Garage Spaces: 3.00
- Open Parking Spaces: 0.00
- Parking Features: Driveway, Garage Door Opener, Golf Cart Parking, Parking Pad, RV Parking
Eco-Communities
- Pool Features: Gunite, In Ground, Salt Water
- Water Source: Well
Utilities
- Carport Spaces: 0.00
- Cooling: Central Air
- Heating: Electric
- Pets Allowed: Cats OK, Dogs OK
- Sewer: Septic Tank
- Utilities: Cable Connected, Electricity Connected
Finance and Tax Information
- Home Owners Association Fee: 0.00
- Insurance Expense: 0.00
- Net Operating Income: 0.00
- Other Expense: 0.00
- Tax Year: 2024
Other Features
- Appliances: Dishwasher, Dryer, Electric Water Heater, Kitchen Reverse Osmosis System, Microwave, Range, Refrigerator, Washer
- Country: US
- Furnished: Unfurnished
- Interior Features: Kitchen/Family Room Combo, Open Floorplan, Primary Bedroom Main Floor, Solid Wood Cabinets, Stone Counters, Walk-In Closet(s)
- Legal Description: LOTS 1508, 1509, 1510 & 1511, SOUTH VENICE UNIT 5
- Levels: One
- Area Major: 34293 - Venice
- Occupant Type: Owner
- Parcel Number: 0459040053
- Possession: Close Of Escrow
- Style: Custom, Florida
- View: Pool
- Views: 20
- Zoning Code: RSF3
Similar Properties
Nearby Subdivisions
1614 Venice Country Club Esta
8477 Courtyards At Plantation
8477 - Courtyards At Plantatio
Acreage
Antigua/wellen Pk
Antiguawellen Park
Antiguawellen Pk
Augusta Villas At Plan
Augusta Villas At Plantation
Augusta Villas At The Plantati
Bermuda Club East At Plantatio
Bermuda Club West At Plantatio
Boca Grande Isles
Brightmore At Wellen Park
Brightmorewellen Park Ph 1a1c
Buckingham Meadows 02 St Andre
Buckingham Meadows Iist Andrew
Buckingham Meadows St Andrews
Cambridge Mews Of St Andrews
Chestnut Creek Manors
Circle Woods Of Venice 1
Circle Woods Of Venice 2
Clubside Villas
Cove Pointe
Everly At Wellen Park
Everly/wellen Park
Everlywellen Park
Florida Tropical Homesites Li
Governors Green
Gran Paradiso
Gran Paradiso Villas Ii
Gran Paradiso Ph 1
Gran Paradiso Ph 2
Gran Paradiso Ph 4c
Gran Paradiso Ph 8
Gran Place
Grand Palm
Grand Palm Ph 1a
Grand Palm Ph 1a A
Grand Palm Ph 1aa
Grand Palm Ph 1b
Grand Palm Ph 1c B
Grand Palm Ph 1ca
Grand Palm Ph 2a
Grand Palm Ph 2a D 2a E
Grand Palm Ph 2a D & 2a E
Grand Palm Ph 2ab 2ac
Grand Palm Ph 2b
Grand Palm Ph 2c
Grand Palm Ph 3a
Grand Palm Ph 3a A
Grand Palm Ph 3a B
Grand Palm Ph 3aa
Grand Palm Ph 3b
Grand Palm Ph 3c
Grand Palm Phase 2b
Grand Palm Phase 3b
Grand Palm Phase 3c
Grand Palm Phases 2a D 2a E
Grassy Oaks
Gulf View Estates
Harrington Lake
Heathers Two
Heritage Lake Estates
Heron Lakes
Heron Shores
Hourglass Lake Ests
Hourglass Lakes Ph 1
Hourglass Lakes Ph 2
Islandwalk At The West Village
Islandwalk At West Villages
Islandwalk At West Villages Ph
Islandwalk/the West Vlgs Ph 3
Islandwalk/the West Vlgs Ph 5
Islandwalk/the West Vlgs Ph 6
Islandwalk/the West Vlgs Ph 7
Islandwalk/west Vlgs Ph 1a
Islandwalk/west Vlgs Ph 3d-1
Islandwalkthe West Vlgs Ph 3
Islandwalkthe West Vlgs Ph 3d
Islandwalkthe West Vlgs Ph 5
Islandwalkthe West Vlgs Ph 6
Islandwalkthe West Vlgs Ph 7
Islandwalkwest Viilages Ph 1a
Islandwalkwest Vlgs Ph 1a
Islandwalkwest Vlgs Ph 1ca
Islandwalkwest Vlgs Ph 2d
Islandwalkwest Vlgs Ph 3a 3
Islandwalkwest Vlgs Ph 3d1
Islandwalkwest Vlgs Ph 4
Jacaranda C C Villas
Jacaranda Country Club West Vi
Jacaranda Heights
Japanese Gardens Mhp
Kenwood Glen 1 Of St Andrews E
Kenwood Glen 2 Of St. Andrews
Kenwood Glen Iist Andrews Eas
Lake Of The Woods
Lakes Of Jacaranda
Lakespur At Wellen Park
Lakespur Wellen Park
Lakespur/wellen Park
Lakespur/wellen Pk
Lakespur/wellen Pk Ph 3
Lakespurwellen Park
Lakespurwellen Pk
Lakespurwellen Pk Ph 3
Lemon Bay Estates
Links Preserve Ii Of St Andrew
Manasota Land & Timber Co
Meadow Run At Jacaranda
Myakka Country
Myrtle Trace At Plan
Myrtle Trace At Plantation
Myrtle Trace At The Plantation
North Port
Not Applicable
Oasis
Oasis/west Vlgs Ph 1
Oasis/west Vlgs Ph 2
Oasiswest Vlgs Ph 1
Oasiswest Vlgs Ph 2
Palmera At Wellen Park
Park Estates
Patios 03 Of St Andrews Park A
Pennington Place
Plamore
Plamore Sub
Plantation The
Plantation Woods
Preservewest Vlgs Ph 1
Preservewest Vlgs Ph 2
Quail Lake
Rapalo
Renaissance
Renaissance At Wellen Park
Renaissance/west Village Ph 1
Renaissance/west Vlgs Ph 1
Renaissance/west Vlgs Ph 2
Renaissance/west Vlgs Ph 2b &
Renaissance/west Vlgs Phs 2b
Sarasota National
Sarasota National Ph 13-b
Sarasota National Ph 1b
Sarasota National Ph 5
Sarasota National Ph 6 & 7
Sarasota National Ph 8
Sarasota National Ph 9-a
Sarasota Ranch Estates
Solstice At Wellen Park
Solstice Ph 1
Solstice Ph One
South Venice
South Venice 28 Un 17
South Venice Un #20
South Venice Un 20
Southvenice
Southwood
Southwood Sec C
Southwood Sec D
Stratford Glenn St Andrews Par
Sunstone At Wellen Park
Sunstone Lakeside At Wellen Pa
Sunstone Village F5 Ph 1a 1b
Sunstone Village F5 Ph 1a & 1b
Tarpon Point
Terraces Villas St Andrews Par
The Lakes Of Jacaranda
The Preserve
Tortuga
Tropical Homesites Little Fa
Venetia Ph 1a
Venetia Ph 2
Venetia Ph 3
Venetia Ph 4
Venice East 3rd Add
Venice East 4th Add
Venice East 6th Add
Venice East Sec 1
Venice East Sec 1 1st Add
Venice Gardens
Venice Gardens Sec 2
Venice Groves
Ventura Village
Villa Nova Ph 16
Villas Iisaint Andrews Pkpla
Vivienda Ph Ii Sec Ii
Wellen Park
Wellen Park Golf Country Club
Wellen Park Golf & Country Clu
Westminster Glen St Andrews E
Westminster Glenst Andrews Ea
Wexford On The Green Ph 1
Wexford On The Green Ph 3
Whitestone At Southwood Ph 03
Woodmere Lakes
Wysteria
Wysteria Wellen Park Village F
Wysteria-wellen Park
Wysteriawellen Park
Wysteriawellen Park Village F4
Contact Info

- Marian Casteel, BrkrAssc,REALTOR ®
- Tropic Shores Realty
- CLIENT FOCUSED! RESULTS DRIVEN! SERVICE YOU CAN COUNT ON!
- Mobile: 352.601.6367
- Mobile: 352.601.6367
- 352.601.6367
- mariancasteel@yahoo.com


