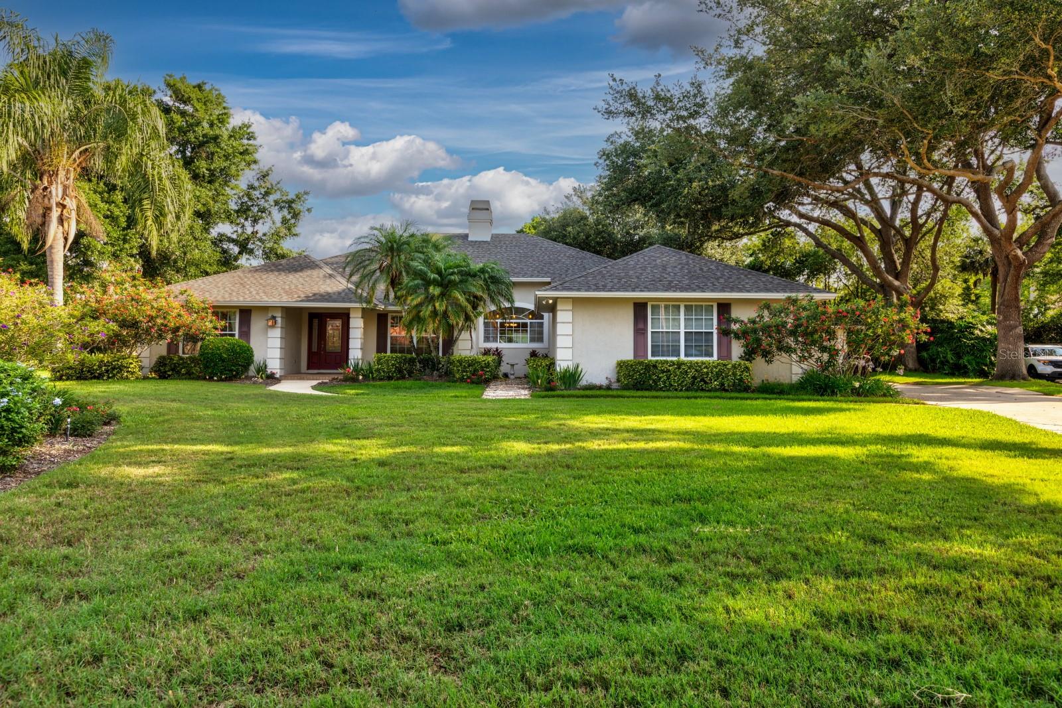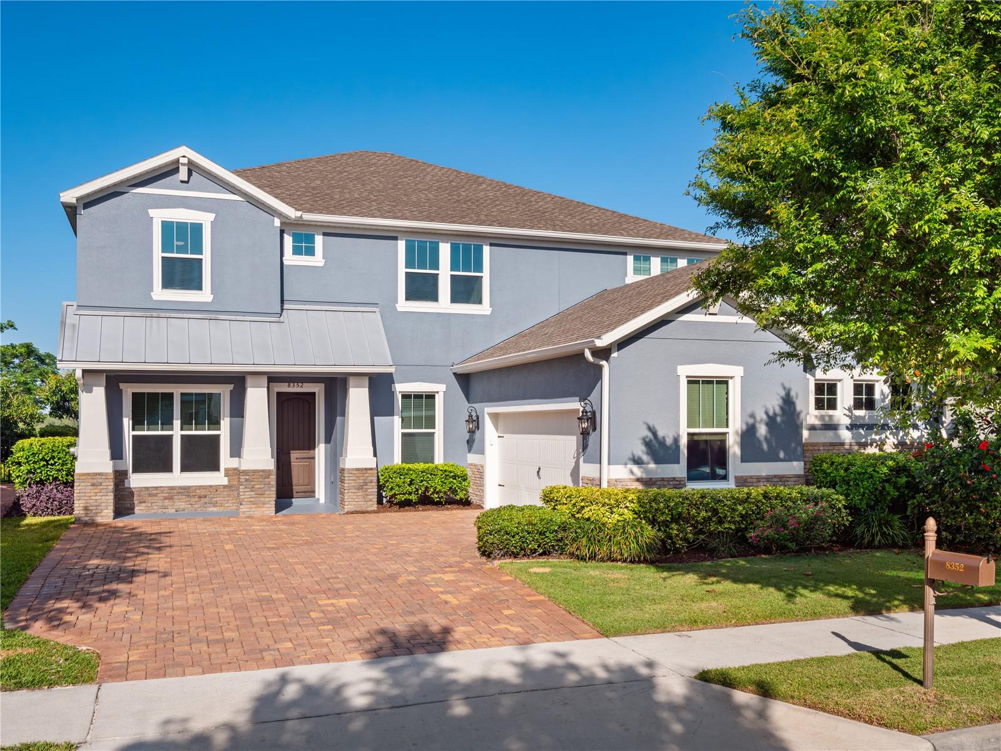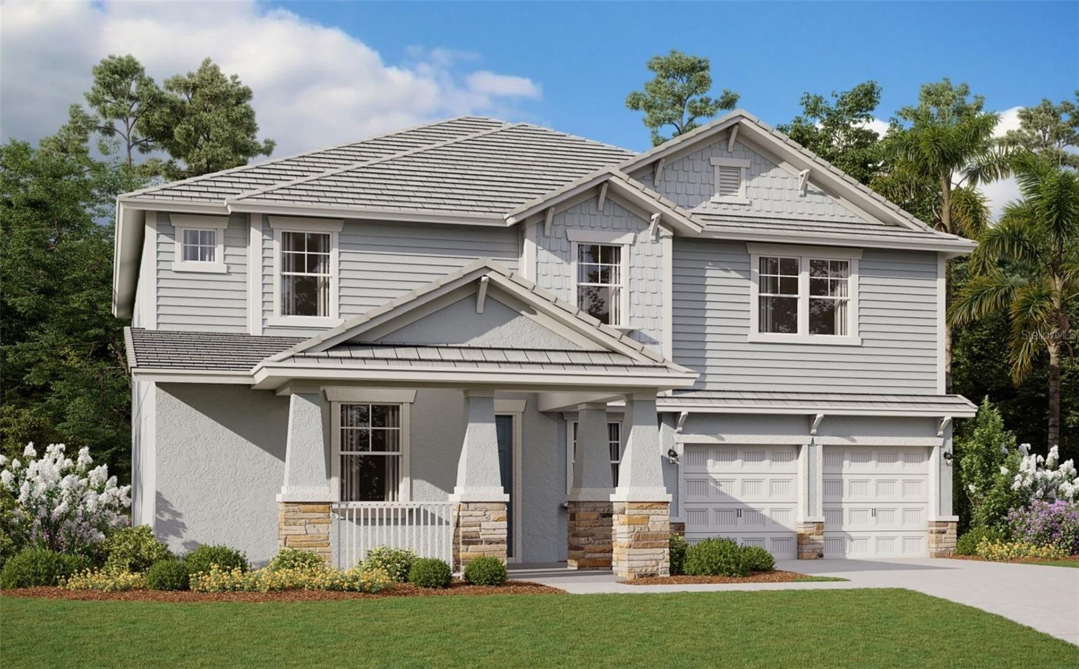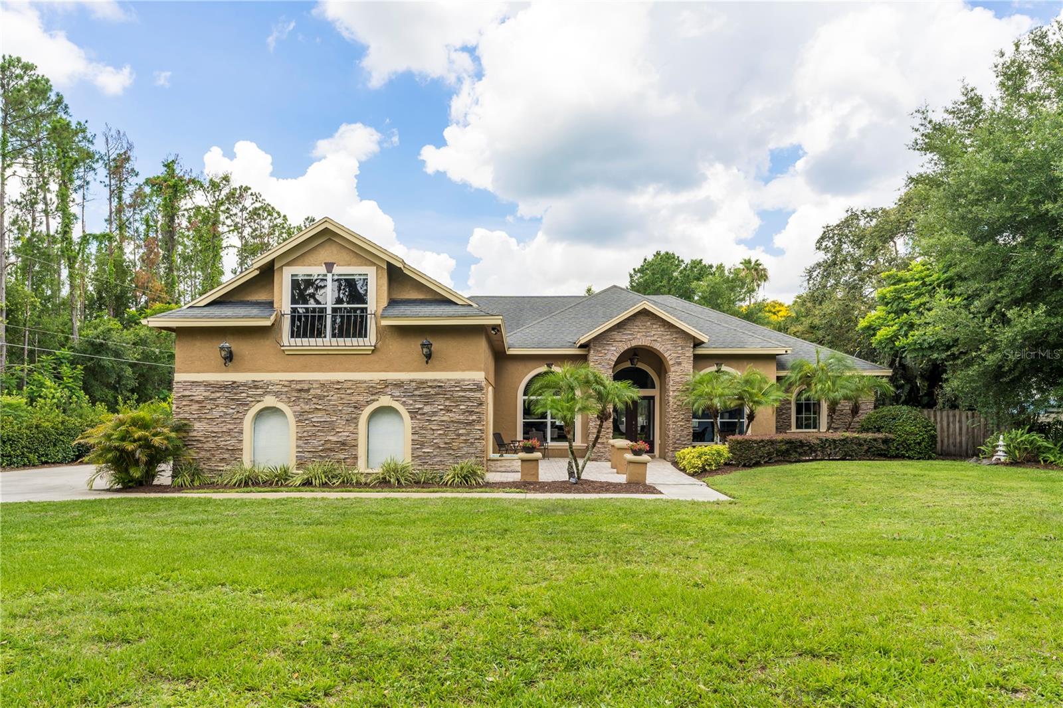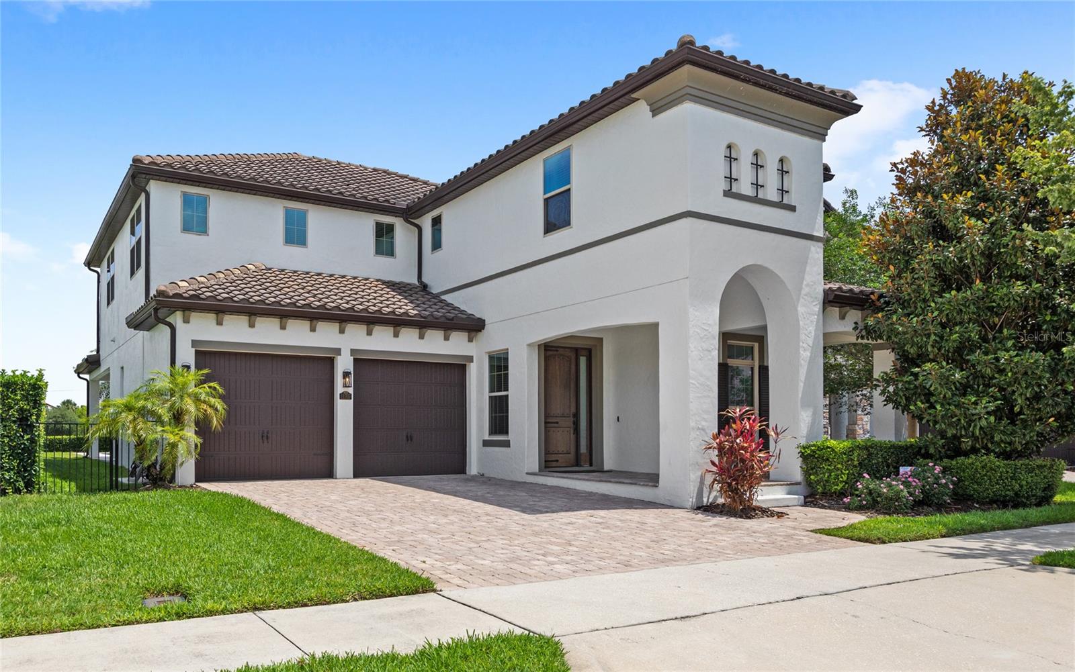14421 Crest Palm Avenue, WINDERMERE, FL 34786
Property Photos
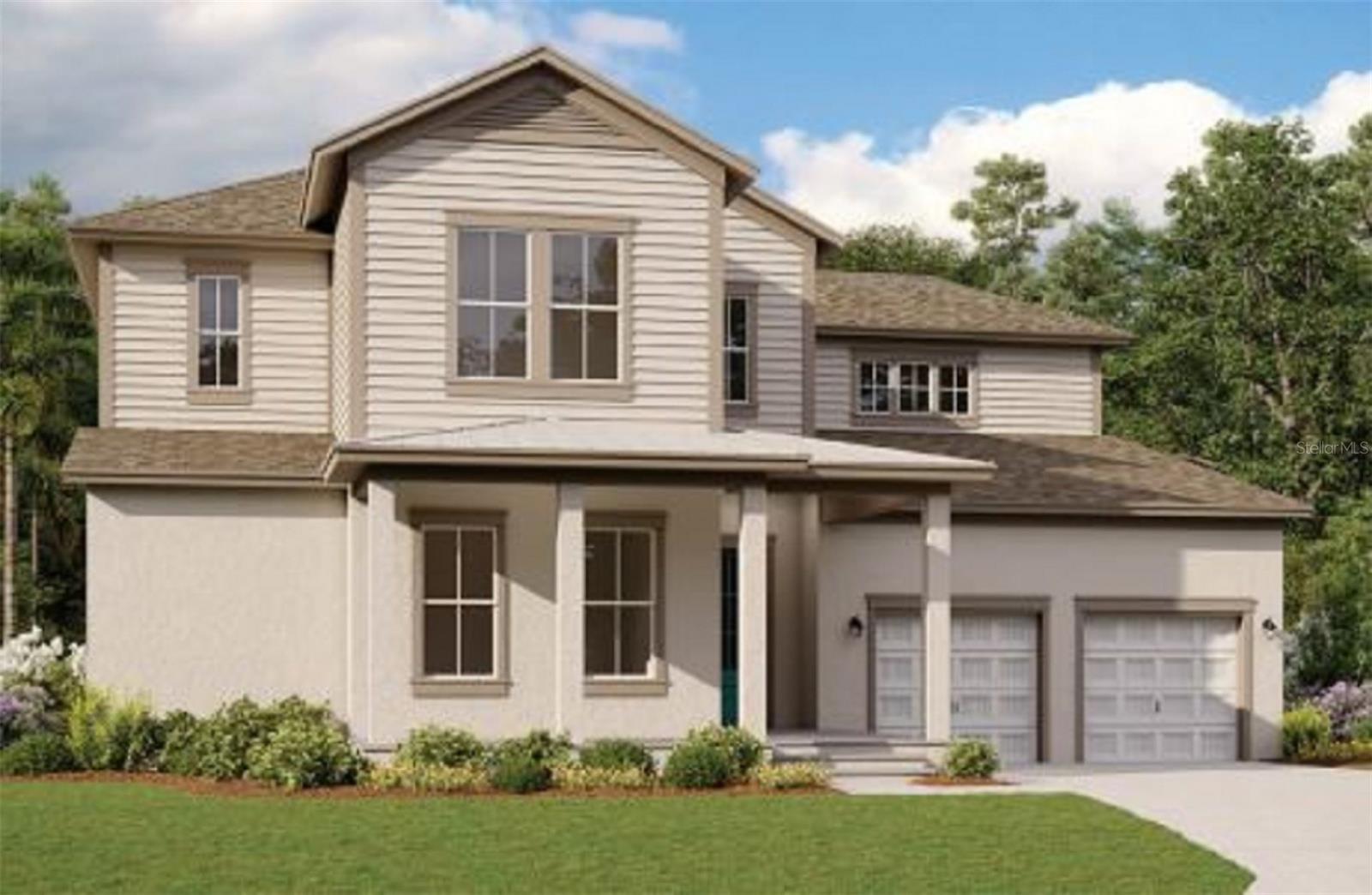
Would you like to sell your home before you purchase this one?
Priced at Only: $1,097,904
For more Information Call:
Address: 14421 Crest Palm Avenue, WINDERMERE, FL 34786
Property Location and Similar Properties






- MLS#: G5089344 ( Residential )
- Street Address: 14421 Crest Palm Avenue
- Viewed: 120
- Price: $1,097,904
- Price sqft: $260
- Waterfront: No
- Year Built: 2025
- Bldg sqft: 4215
- Bedrooms: 4
- Total Baths: 4
- Full Baths: 3
- 1/2 Baths: 1
- Garage / Parking Spaces: 2
- Days On Market: 230
- Additional Information
- Geolocation: 28.4482 / -81.5939
- County: ORANGE
- City: WINDERMERE
- Zipcode: 34786
- Subdivision: Palms At Windermere
- Elementary School: Bay Lake
- Middle School: Horizon West
- High School: Windermere
- Provided by: OLYMPUS EXECUTIVE REALTY INC
- Contact: Nancy Pruitt, PA
- 407-469-0090

- DMCA Notice
Description
Under Construction. SAMPLE IMAGE The Baldwin floor plan is a thoughtfully designed two story home featuring 4 spacious bedrooms and 3.5 bathrooms, offering over 3,404 square feet of living space. The first floor boasts an inviting open concept design, with a large great room adjacent to a dining room, perfect for gatherings and entertaining. The owners suite, complete with a walk in closet and private bath, offers a comfortable retreat on the main level. A cozy study near the entrance creates the ideal space for work or relaxation, while the covered patio provides a scenic outdoor area to enjoy.
Upstairs, the second floor includes three additional bedrooms, each with walk in closets, ensuring ample storage. A spacious loft offers extra flexibility for a second living area, media space, or game room. With well planned storage solutions and elegant touches throughout, the Baldwin floor plan delivers both functionality and style in a beautifully appointed home.
Description
Under Construction. SAMPLE IMAGE The Baldwin floor plan is a thoughtfully designed two story home featuring 4 spacious bedrooms and 3.5 bathrooms, offering over 3,404 square feet of living space. The first floor boasts an inviting open concept design, with a large great room adjacent to a dining room, perfect for gatherings and entertaining. The owners suite, complete with a walk in closet and private bath, offers a comfortable retreat on the main level. A cozy study near the entrance creates the ideal space for work or relaxation, while the covered patio provides a scenic outdoor area to enjoy.
Upstairs, the second floor includes three additional bedrooms, each with walk in closets, ensuring ample storage. A spacious loft offers extra flexibility for a second living area, media space, or game room. With well planned storage solutions and elegant touches throughout, the Baldwin floor plan delivers both functionality and style in a beautifully appointed home.
Payment Calculator
- Principal & Interest -
- Property Tax $
- Home Insurance $
- HOA Fees $
- Monthly -
For a Fast & FREE Mortgage Pre-Approval Apply Now
Apply Now
 Apply Now
Apply NowFeatures
Building and Construction
- Builder Model: BALDWIN
- Builder Name: DREAM FINDERS HOMES
- Covered Spaces: 0.00
- Exterior Features: Sidewalk, Sliding Doors, Sprinkler Metered
- Flooring: Carpet, Ceramic Tile
- Living Area: 3404.00
- Roof: Tile
Property Information
- Property Condition: Under Construction
Land Information
- Lot Features: Cleared, Sidewalk, Paved
School Information
- High School: Windermere High School
- Middle School: Horizon West Middle School
- School Elementary: Bay Lake Elementary
Garage and Parking
- Garage Spaces: 2.00
- Open Parking Spaces: 0.00
- Parking Features: Driveway, Garage Door Opener, Oversized
Eco-Communities
- Green Energy Efficient: Appliances, HVAC, Windows
- Water Source: Public
Utilities
- Carport Spaces: 0.00
- Cooling: Central Air
- Heating: Central, Electric, Exhaust Fan, Heat Pump
- Pets Allowed: Yes
- Sewer: Public Sewer
- Utilities: Electricity Available, Fiber Optics, Natural Gas Available, Phone Available, Public, Sewer Connected, Sprinkler Meter, Sprinkler Recycled, Underground Utilities, Water Available, Water Connected
Amenities
- Association Amenities: Park, Playground, Recreation Facilities
Finance and Tax Information
- Home Owners Association Fee Includes: Internet
- Home Owners Association Fee: 215.00
- Insurance Expense: 0.00
- Net Operating Income: 0.00
- Other Expense: 0.00
- Tax Year: 2023
Other Features
- Appliances: Built-In Oven, Cooktop, Dishwasher, Disposal, Gas Water Heater, Microwave, Tankless Water Heater
- Association Name: Dream Finders Homes
- Association Phone: 904-625-4015
- Country: US
- Furnished: Unfurnished
- Interior Features: Eat-in Kitchen, High Ceilings, Kitchen/Family Room Combo, Living Room/Dining Room Combo, Open Floorplan, Primary Bedroom Main Floor, Solid Surface Counters, Thermostat, Walk-In Closet(s)
- Legal Description: PALMS AT WINDERMERE 113/32 LOT 45
- Levels: Two
- Area Major: 34786 - Windermere
- Occupant Type: Vacant
- Parcel Number: 34-23-27-6105-00-450
- Possession: Close Of Escrow
- Style: Florida
- Views: 120
- Zoning Code: RESIDENTAI
Similar Properties
Nearby Subdivisions
Aladar On Lake Butler
Ashlin Fark Ph 2
Ashlin Park Ph 1
Bellaria
Belmere Village G2 48 65
Belmere Village G5
Butler Bay
Casabella
Casabella Ph 2
Chaine Du Lac
Creeks Run
Davis Shores
Down Point Sub
Down Point Subdivision
Downs Cove Camp Sites
Edens Hammock
Enclave
Enclaveberkshire Park B G H I
Estates At Lake Clarice
Estates At Windermere First Ad
Farms
Glenmuir
Glenmuir 48 39
Glenmuir Ut 02 51 42
Gotha Town
Isleworth
Keene's Pointe
Keenes Pointe
Keenes Pointe 46104
Keenes Pointe Ut 06 50 95
Kelso On Lake Butler
Lake Burden South Ph I
Lake Butler Estates
Lake Clarice Plantation
Lake Cresent Reserve
Lake Down Cove
Lake Down Village
Lake Hancock Shores
Lake Roper Pointe
Lake Sawyer South Ph 01
Lake Sawyer South Ph 05
Lake Sawyer South Phase 4
Lakes
Lakes Of Windermere
Lakes Of Windermere Ph 02a
Lakes Windermere Ph 01 49 108
Lakes/windermere-peachtree
Lakeside Villas
Lakeswindermere Ph 02a
Lakeswindermere Ph 04
Lakeswindermere Ph 3
Lakeswindermerelk Reams Twhm
Lakeswindermerepeachtree
Manors At Butler Bay Ph 01
Metcalf Park Rep
None
Not Applicable
Not On The List
Other
Palms At Windermere
Peachtree Park
Preston Square
Providence
Providence Ph 01 50 03
Reserve At Belmere
Reserve At Belmere 48 23
Reserve At Belmere Ph 03 51 01
Reserve At Lake Butler
Reserve At Lake Butler Sound
Reserve At Lake Butler Sound 4
Reserve At Lake Butler Sound U
Sanctuarylkswindermere
Sawyer Shores Sub
Silver Woods
Silver Woods Ph 01
Silver Woods Ph 02
Silver Woods Ph 03
Silver Woods Ph 04
Silver Woods Ph 3
Summerport
Summerport Beach
Summerport Ph 02
Summerport Ph 03
Summerport Ph 05
Sunset Bay
Tildens Grove Ph 1
Tuscany Ridge 50 141
Waterstone
Waterstone A D E F G H J L
Wauseon Ridge
West Lake Butler Estates
Westover Club Ph 02 4771
Westside Village
Whitney Isles At Belmere
Wickham Park
Willows At Lake Rhea Ph 01
Windermere
Windermere Clubbutler Bay
Windermere Downs
Windermere Downs 1st Add
Windermere Isle
Windermere Pointe At Lake Rope
Windermere Sound
Windermere Terrace
Windermere Town
Windermere Town Rep
Windermere Trails
Windermere Trails Ph 3b
Windermere Trails Phase 1b
Windermere Trls Ph 1c
Windermere Trls Ph 3a
Windermere Trls Ph 3b
Windermere Trls Ph 4b
Windermere Trls Ph 5b
Windstone
Contact Info

- Marian Casteel, BrkrAssc,REALTOR ®
- Tropic Shores Realty
- CLIENT FOCUSED! RESULTS DRIVEN! SERVICE YOU CAN COUNT ON!
- Mobile: 352.601.6367
- Mobile: 352.601.6367
- 352.601.6367
- mariancasteel@yahoo.com


































