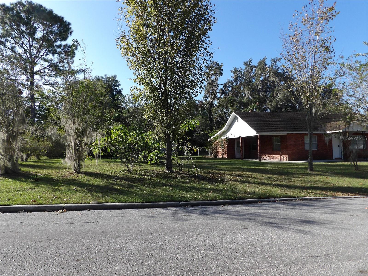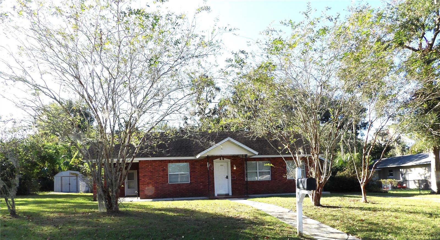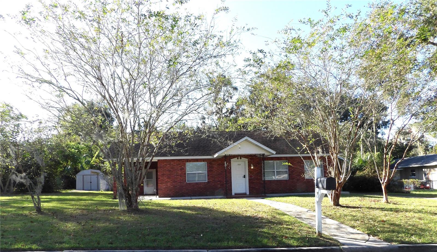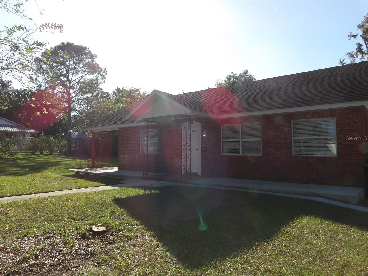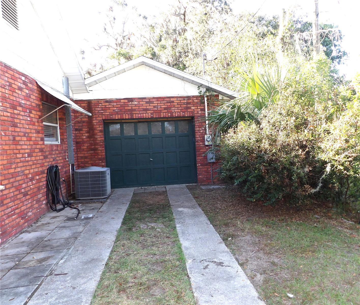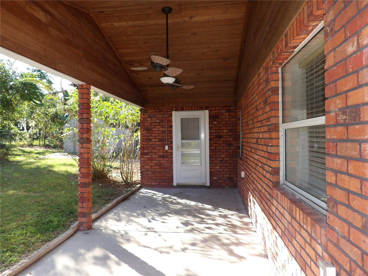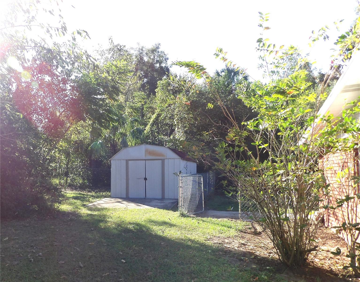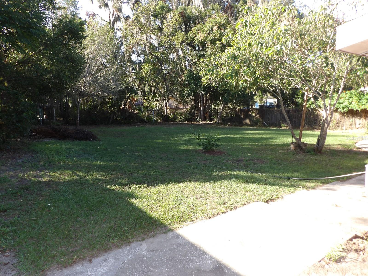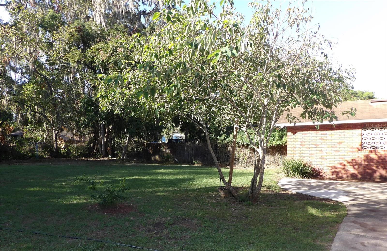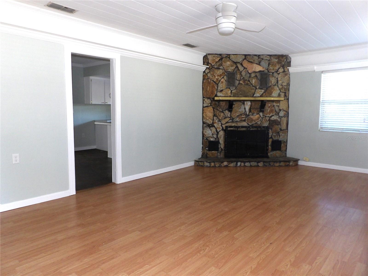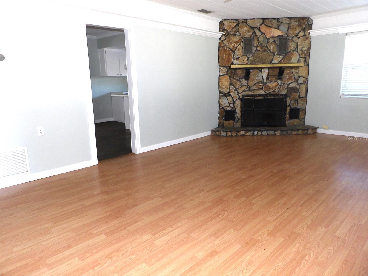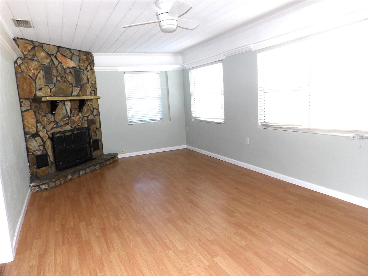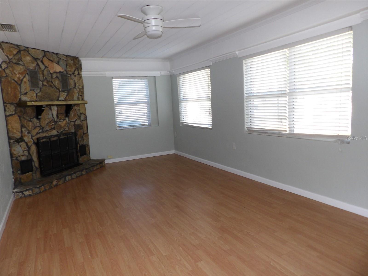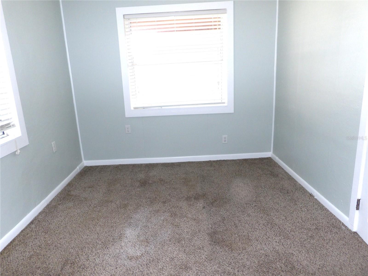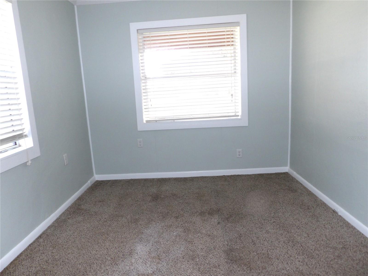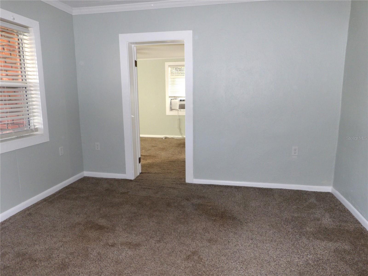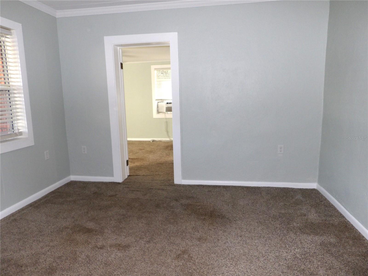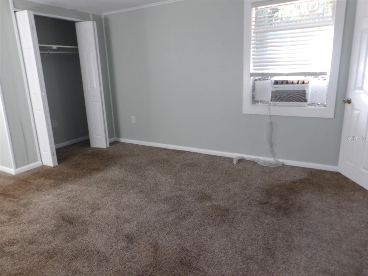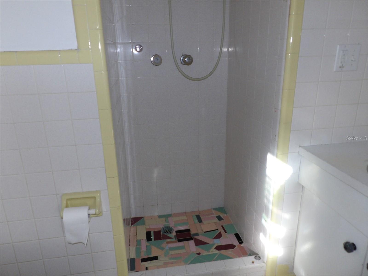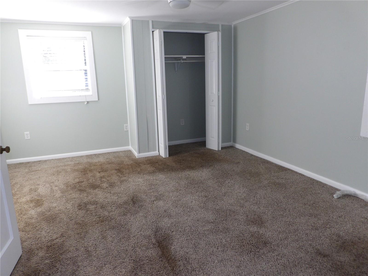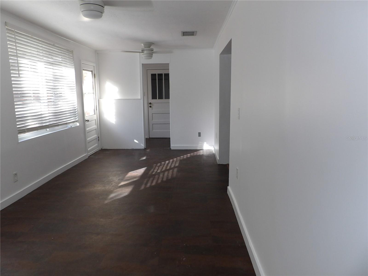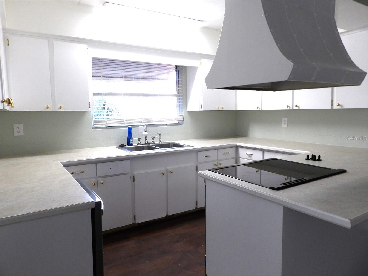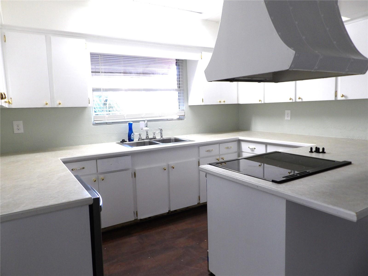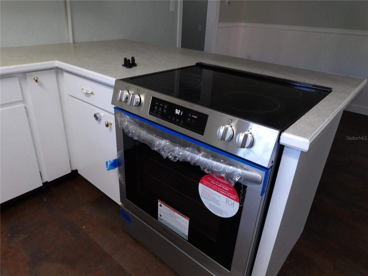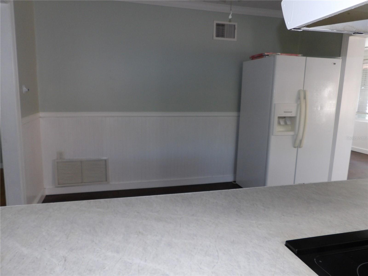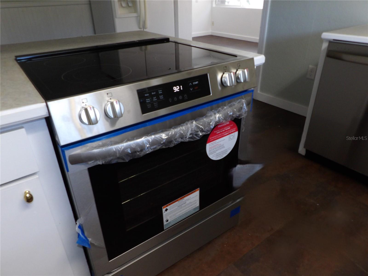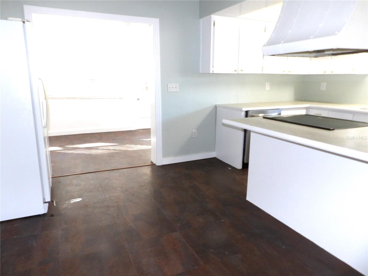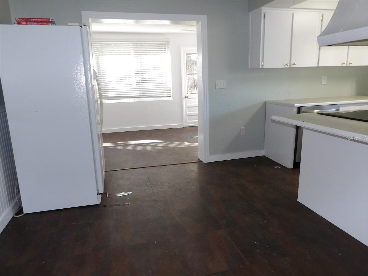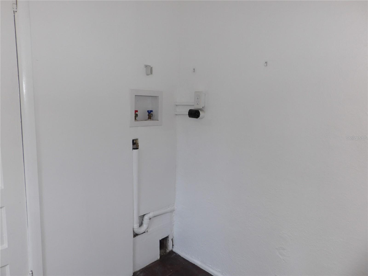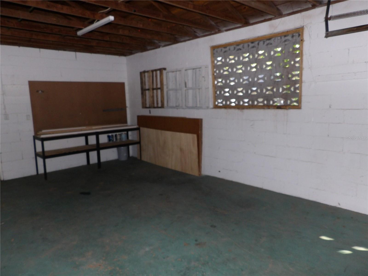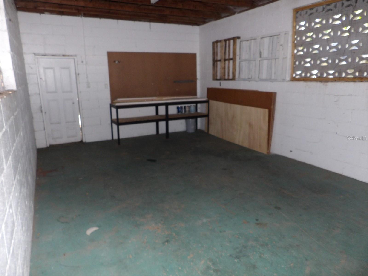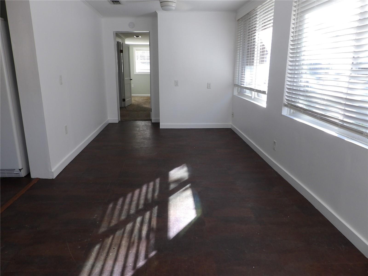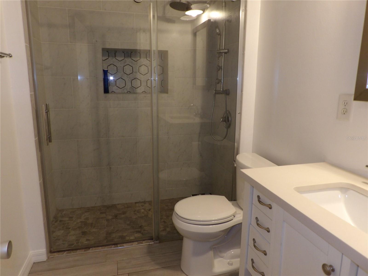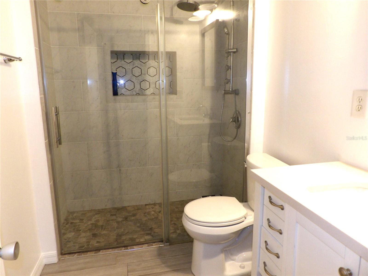503 Emery Street, INVERNESS, FL 34450
Property Photos
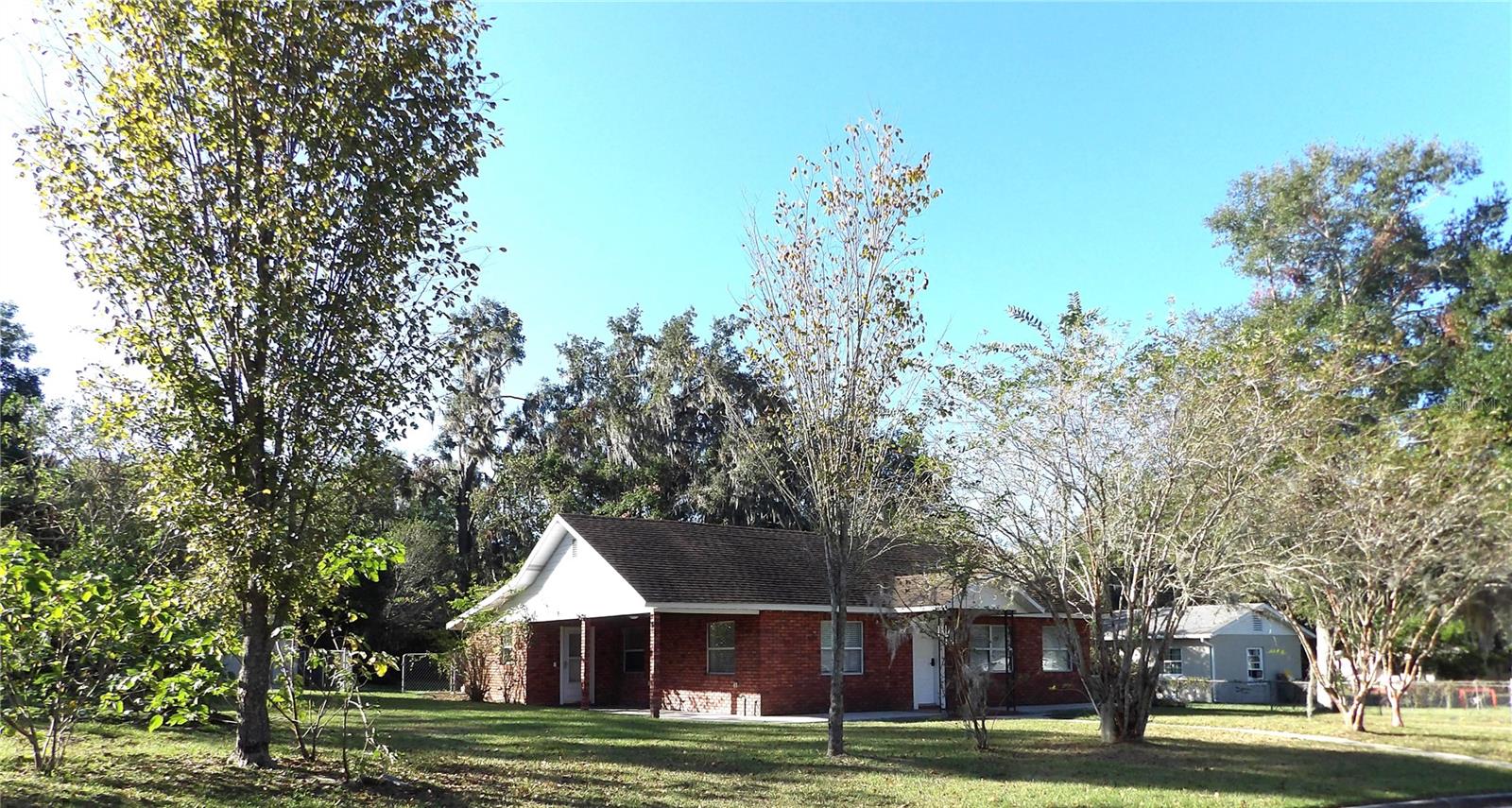
Would you like to sell your home before you purchase this one?
Priced at Only: $239,900
For more Information Call:
Address: 503 Emery Street, INVERNESS, FL 34450
Property Location and Similar Properties
- MLS#: G5089701 ( Residential )
- Street Address: 503 Emery Street
- Viewed: 98
- Price: $239,900
- Price sqft: $119
- Waterfront: No
- Year Built: 1951
- Bldg sqft: 2017
- Bedrooms: 3
- Total Baths: 2
- Full Baths: 2
- Garage / Parking Spaces: 2
- Days On Market: 232
- Additional Information
- Geolocation: 28.8388 / -82.336
- County: CITRUS
- City: INVERNESS
- Zipcode: 34450
- Subdivision: City Of Inverness
- Elementary School: Inverness Primary
- Middle School: Inverness
- High School: Citrus
- Provided by: LANDMARK REALTY
- Contact: Linda Bega
- 352-726-5263

- DMCA Notice
-
DescriptionLocated in the heart of downtown Inverness and all this small town done right has to offer. 3 bedroom, 2 bath, oversized, 1 car garage downtown. Convenient to schools, parks, hospital, Court House. Large en suite w/bathroom suitable for in laws, grown children or office. Just replaced hot water heater and stove. A/C was refurbished last year. Fenced backyard.
Payment Calculator
- Principal & Interest -
- Property Tax $
- Home Insurance $
- HOA Fees $
- Monthly -
For a Fast & FREE Mortgage Pre-Approval Apply Now
Apply Now
 Apply Now
Apply NowFeatures
Building and Construction
- Covered Spaces: 0.00
- Exterior Features: Private Mailbox, Sidewalk, Storage
- Flooring: Carpet, Laminate
- Living Area: 1570.00
- Roof: Shingle
Land Information
- Lot Features: Cleared, City Limits, Oversized Lot
School Information
- High School: Citrus High School
- Middle School: Inverness Middle School
- School Elementary: Inverness Primary School
Garage and Parking
- Garage Spaces: 1.00
- Open Parking Spaces: 0.00
Eco-Communities
- Water Source: None
Utilities
- Carport Spaces: 1.00
- Cooling: Central Air
- Heating: Electric
- Sewer: Public Sewer
- Utilities: Electricity Available, Public
Finance and Tax Information
- Home Owners Association Fee: 0.00
- Insurance Expense: 0.00
- Net Operating Income: 0.00
- Other Expense: 0.00
- Tax Year: 2024
Other Features
- Appliances: Cooktop, Dishwasher, Electric Water Heater, Exhaust Fan
- Country: US
- Interior Features: Ceiling Fans(s), Eat-in Kitchen, L Dining, Primary Bedroom Main Floor, Solid Surface Counters
- Legal Description: SUB OF SW1/4 OF NW1/4 E1/2 OF LOT 8, ALL OF LOT 9, N 100 FTOF LOT 10 BLK 9 TOG WITH N1/2 OF CLOSED ALLEYWAY ADJ TOE1/2 OF LOTS 8 & 9 DESC IN OR BK 1152 PG 1615 & OR BK 1526
- Levels: One
- Area Major: 34450 - Inverness
- Occupant Type: Vacant
- Parcel Number: 1753619
- Style: Traditional
- Views: 98
- Zoning Code: LMD
Nearby Subdivisions
001123 Lake Estates
003061 - Unrec Tracts In 33-19
Allens
Anglers Landing Ph 02
Anglers Landing Phase 1-6
Archwood Est.
Barnes Sub
Bay Meadow At 7 Lakes
Bay Meadows At Seven Lakes
Bel Air
Briarwood
Broyhill Est.
City Of Inverness
Davis Lake Golf Est.
Davis Lake Golf Estates
Davis Lake Golf Estates Unit 0
East Cove
Eden Gardens
Gospel Island Homesites
Gospel Isle Est.
Hampton Point
Hampton Point Unrec Aka Los Lo
Hampton Woods
Hickory Hill Retreats
Inverness Golf
Inverness Golf And C.c. Est.
Inverness Golf Estate
Inverness Golf Estates
Inverness Highlands
Inverness Highlands South
Inverness Highlands West
Inverness Shores
La Belle Add
Lake Est.
Lake Tsala Gardens
Lochshire Park
Lockshire Park
Moorings At Point O Woods
Not In Hernando
Not On List
Out Of County
Point O Woods
Pomerance Et Al Unrec
Pritchard Island
Riverside Gardens
Rolling Greens Inverness
Rolling Greens Of Inverness
Rutland Est.
Shadow Wood
Sherwood Forest
Sunrise Lake Est.
Sunrise Lake Estates
Sunrise Lake Estates Unit 02
Sweetwater Point
The Moorings At Point O Woods
Waters Oaks
Whispering Pines Villas

- Marian Casteel, BrkrAssc,REALTOR ®
- Tropic Shores Realty
- CLIENT FOCUSED! RESULTS DRIVEN! SERVICE YOU CAN COUNT ON!
- Mobile: 352.601.6367
- Mobile: 352.601.6367
- 352.601.6367
- mariancasteel@yahoo.com


