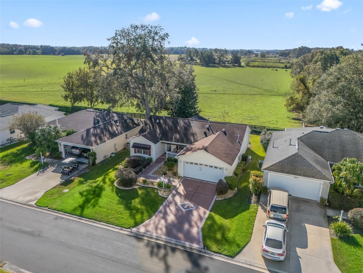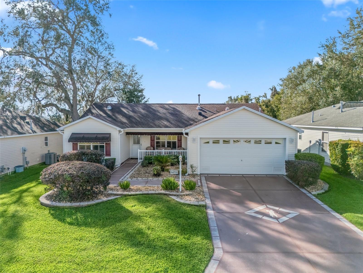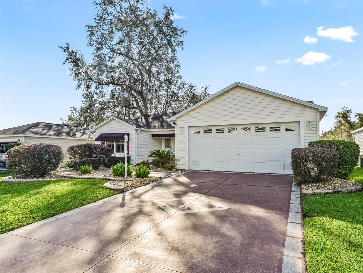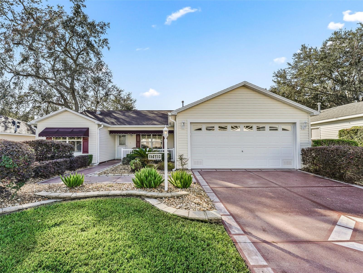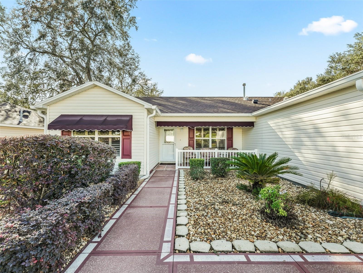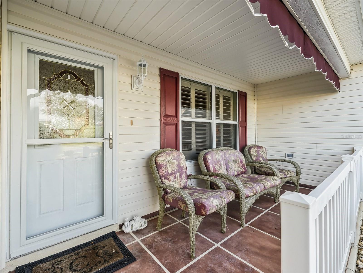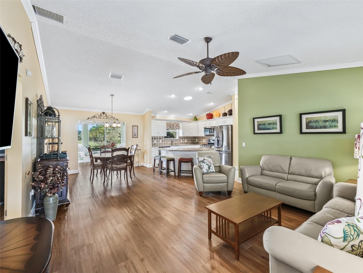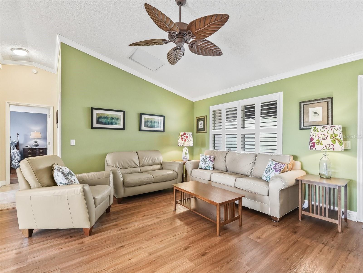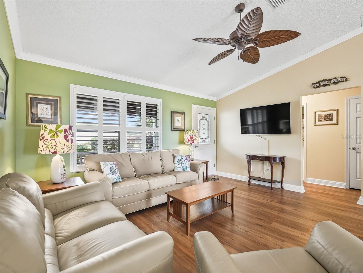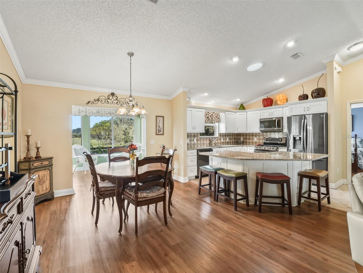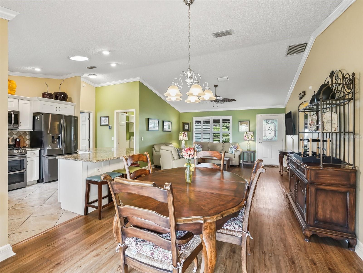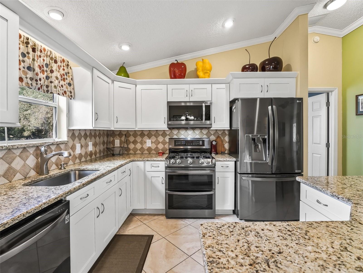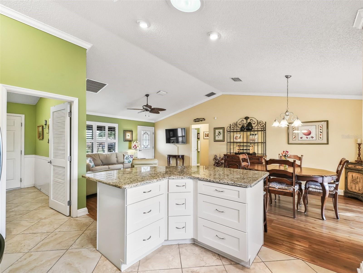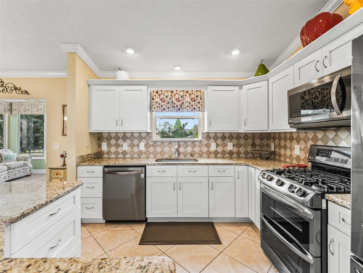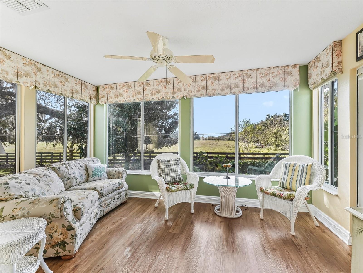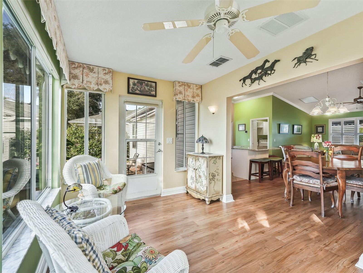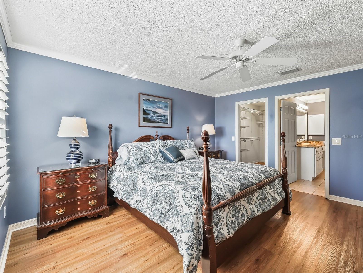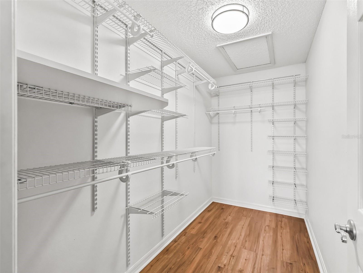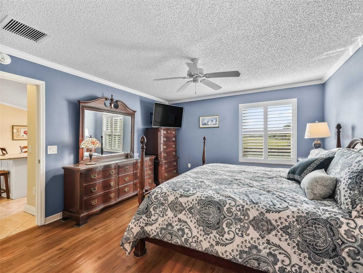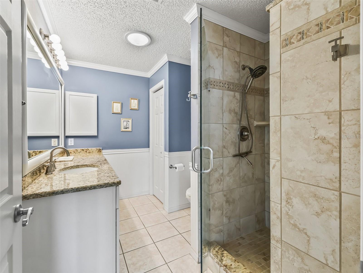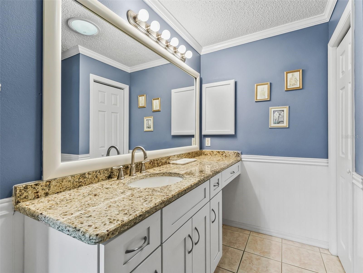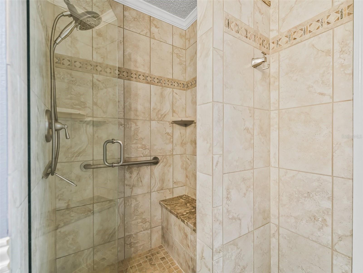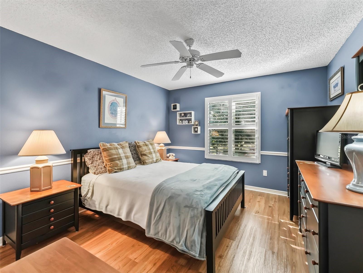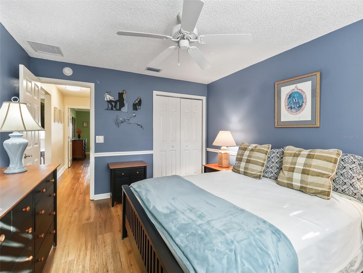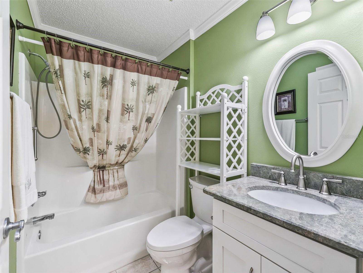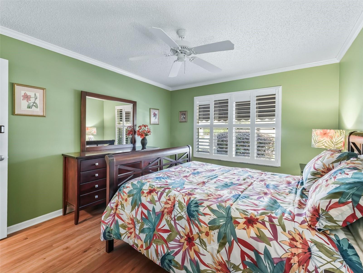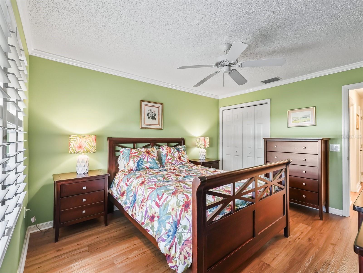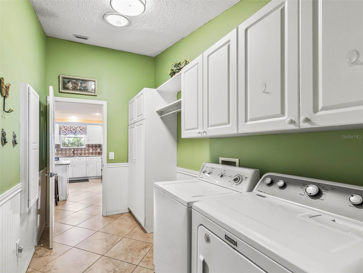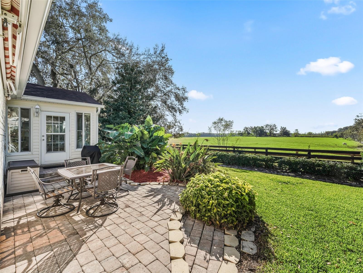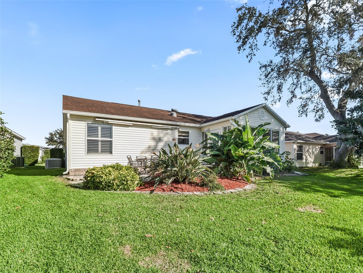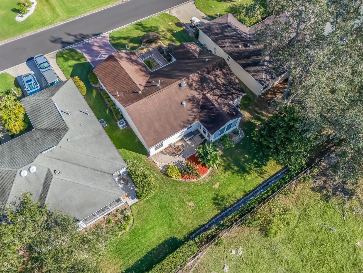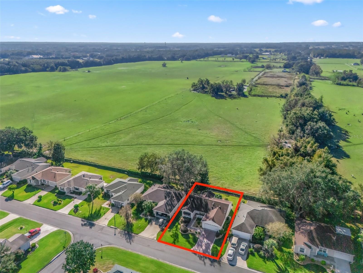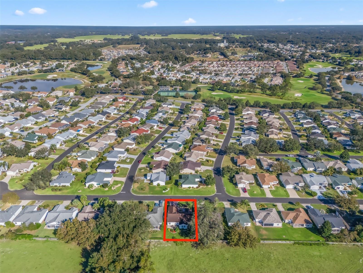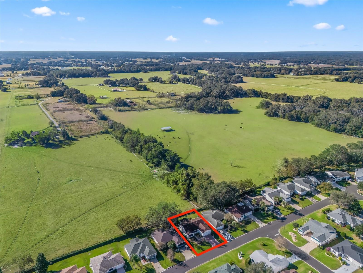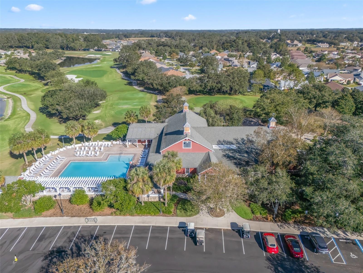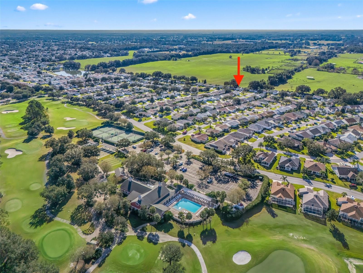17449 76th Flintlock Terrace, THE VILLAGES, FL 32162
Property Photos
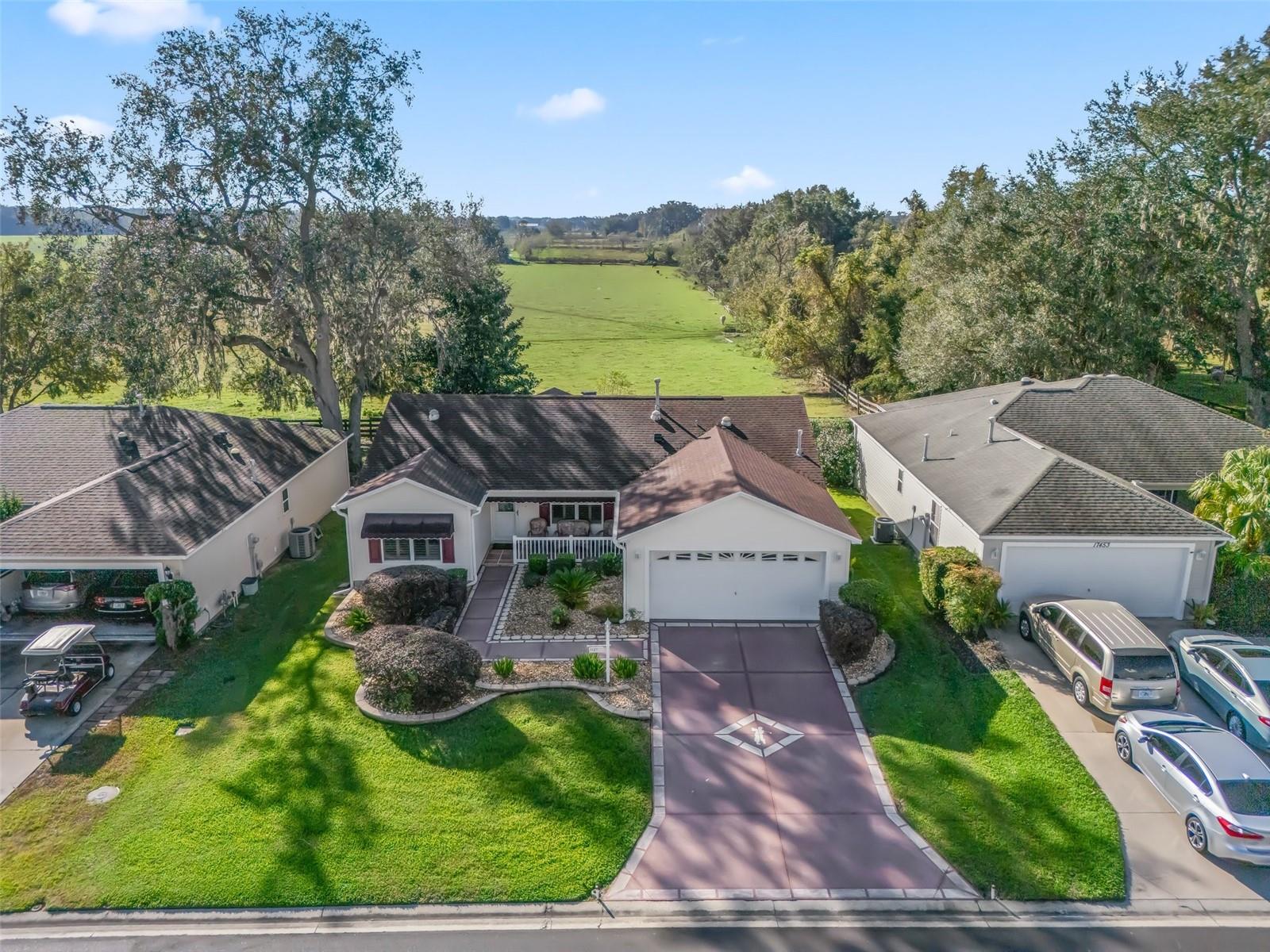
Would you like to sell your home before you purchase this one?
Priced at Only: $399,900
For more Information Call:
Address: 17449 76th Flintlock Terrace, THE VILLAGES, FL 32162
Property Location and Similar Properties
- MLS#: G5089871 ( Residential )
- Street Address: 17449 76th Flintlock Terrace
- Viewed:
- Price: $399,900
- Price sqft: $194
- Waterfront: No
- Year Built: 2003
- Bldg sqft: 2063
- Bedrooms: 3
- Total Baths: 2
- Full Baths: 2
- Garage / Parking Spaces: 2
- Days On Market: 150
- Additional Information
- Geolocation: 28.9676 / -82.0285
- County: SUMTER
- City: THE VILLAGES
- Zipcode: 32162
- Subdivision: The Villages
- Provided by: RE/MAX FREEDOM
- Contact: April Couturier
- 352-559-0911

- DMCA Notice
-
DescriptionThis TURNKEY, MOVE IN ready home is bond free and has one of the best views in The Villages! Great curb appeal with well maintianed professional landscaping leading to an inviting front porch. Newer roof, HVAC, and water heater. The luxury vinyl plank flooring in the main living areas and bedrooms offers both elegance and ease of maintenance with ceramic tile on the diagnol in the kitchen and ceramic tile in both bathrooms. Natural light fills the home thanks to solar tubes installed in the kitchen, guest bathroom, and master bathroom, creating a bright and airy atmosphere throughout. The home also features crown molding throughout, adding a touch of sophistication to every room including the bathrooms. Plantation shutters grace the windows, offering both privacy and an added layer of charm. The whole house water filtration and softener system ensures pure and soft water. Upgraded kitchen appliances (gas stove) and cabinets that complement the stunning granite countertops and backsplash throughout the kitchen and bathrooms. The master bathroom has been recently upgraded with a new shower featuring a bench, offering a spa like experience. Laundry room with cabinets, pantry, and washer & dryer included. Spacious garage with cabinets, counter top, sink, attic stairs, and flooring in the attic for storage. Enjoy peaceful views of a pasture right behind the home, providing a serene and private setting. The back porch is a perfect spot to relax, featuring pavers and an electric awning that offers shade for those warm Florida afternoons. The epoxy floor garage, driveway, and front walk way provide a sleek and durable surface thats easy to maintain. Golf cart available through separate purchase. This meticulously maintained home is designed to provide comfort and convenience in every detail, making it a perfect choice for anyone looking to enjoy the active lifestyle The Villages is known for. Conveniently located near Chatham Recreation Center plus pool and Amberwood Execuative Golf Course. A very short drive to the VA Clinic, shopping, restaurants, medical, and more. Don't miss the opportunity to make this exceptional property your new home. Contact us today to schedule a tour of this stunning Amarillo model home with a rare private view behind the property.
Payment Calculator
- Principal & Interest -
- Property Tax $
- Home Insurance $
- HOA Fees $
- Monthly -
For a Fast & FREE Mortgage Pre-Approval Apply Now
Apply Now
 Apply Now
Apply NowFeatures
Building and Construction
- Covered Spaces: 0.00
- Flooring: Ceramic Tile, Luxury Vinyl, Tile
- Living Area: 1527.00
- Roof: Shingle
Land Information
- Lot Features: Landscaped, Near Golf Course, Private
Garage and Parking
- Garage Spaces: 2.00
- Open Parking Spaces: 0.00
- Parking Features: Driveway, Garage Door Opener
Eco-Communities
- Water Source: Public
Utilities
- Carport Spaces: 0.00
- Cooling: Central Air
- Heating: Electric
- Pets Allowed: Cats OK, Dogs OK
- Sewer: Public Sewer
- Utilities: Cable Available, Electricity Connected, Natural Gas Connected, Sewer Connected, Underground Utilities, Water Connected
Finance and Tax Information
- Home Owners Association Fee Includes: Pool, Recreational Facilities
- Home Owners Association Fee: 0.00
- Insurance Expense: 0.00
- Net Operating Income: 0.00
- Other Expense: 0.00
- Tax Year: 2024
Other Features
- Appliances: Dishwasher, Dryer, Electric Water Heater, Microwave, Range, Refrigerator, Washer, Water Filtration System, Water Softener
- Association Name: VCDD
- Country: US
- Interior Features: Ceiling Fans(s), Crown Molding, Solid Surface Counters, Split Bedroom, Stone Counters, Thermostat, Vaulted Ceiling(s), Walk-In Closet(s)
- Legal Description: SEC 32 TWP 17 RGE 23 PLAT BOOK 007 PAGE 042 VILLAGES OF MARION - UNIT 61 LOT 24
- Levels: One
- Area Major: 32162 - Lady Lake/The Villages
- Occupant Type: Vacant
- Parcel Number: 6761-024-000
- Possession: Close Of Escrow
- Zoning Code: PUD
Nearby Subdivisions
Ashland
Calumet Grove
Courtyard Villas
Hialeah Villas
Marion Sunnyside Villas
Marion Vlgs Un 44
Marion Vlgs Un 52
Marion Vlgs Un 61
Not In Hernando
Not On List
Not On The List
Springdale East
Sumter
Sumter Villages
Sumter Vlgs
Tanglewood Villas
The Villages
The Villages Of Sumter Broyhi
The Villages Of Sumter
The Villages Of Sumter Mangrov
The Villages Of Sumter Villa L
Village Of Summerhill
Village Of Sumter
Villages
Villages Golf Designer Homes
Villages Marion
Villages Of Bonniebrook
Villages Of Marion
Villages Of Marion Ivystone Vi
Villages Of Springhill
Villages Of Sumter
Villages Of Sumter Altamonte V
Villages Of Sumter Anita Villa
Villages Of Sumter Apalachee V
Villages Of Sumter Belmont Vil
Villages Of Sumter Boxwood Vil
Villages Of Sumter Broyhill Vi
Villages Of Sumter Collington
Villages Of Sumter Crestwood V
Villages Of Sumter Ezell Villa
Villages Of Sumter Fairwinds V
Villages Of Sumter Hallandale
Villages Of Sumter Hampton Vil
Villages Of Sumter Hickory Gro
Villages Of Sumter Hydrangea V
Villages Of Sumter Juniper Vil
Villages Of Sumter Katherine V
Villages Of Sumter Kingfisherv
Villages Of Sumter Margaux Vil
Villages Of Sumter Mariel Vill
Villages Of Sumter Mount Pleas
Villages Of Sumter Newport Vil
Villages Of Sumter Oleander Vi
Villages Of Sumter Oviedo Vill
Villages Of Sumter Pilar Villa
Villages Of Sumter Rosedale Vi
Villages Of Sumter Sandhill Vi
Villages Of Sumter Southern Oa
Villages Of Sumter Sullivan Vi
Villages Of Sumter Unit No 142
Villages Of Sumter Villa Alexa
Villages Of Sumter Villa Berea
Villages Of Sumter Villa De Le
Villages Of Sumter Villa Del C
Villages Of Sumter Villa La Cr
Villages Of Sumter Villa St Si
Villages Of Sumter Villa Valdo
Villages Of Sumter Windermerev
Villages Sumter
Villagesmarion 61
Villagesmarion 66
Villagesmarion Ashleigh Vls
Villagesmarion Greenwood Vls
Villagesmarion Ivystone Vls
Villagesmarion Mayfield Vls
Villagesmarion Un 44
Villagesmarion Un 45
Villagesmarion Un 50
Villagesmarion Un 51
Villagesmarion Un 52
Villagesmarion Un 55
Villagesmarion Un 59
Villagesmarion Un 61
Villagesmarion Un 63
Villagesmarion Un 64
Villagesmarion Un 65
Villagesmarion Villasbromley
Villagesmarion Vlsmerry Oak
Villagesmarion Vlssunnyside
Villagesmarion Waverly Villas
Villagesmarrion Vlsmerry Oak
Villagessumter
Villagessumter Haciendasmsn
Villagessumter Un 31
Villagessumter Un 79
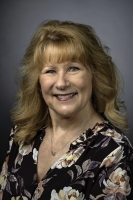
- Marian Casteel, BrkrAssc,REALTOR ®
- Tropic Shores Realty
- CLIENT FOCUSED! RESULTS DRIVEN! SERVICE YOU CAN COUNT ON!
- Mobile: 352.601.6367
- Mobile: 352.601.6367
- 352.601.6367
- mariancasteel@yahoo.com


