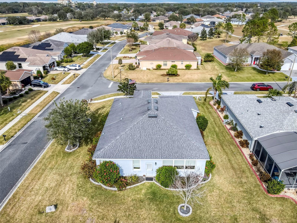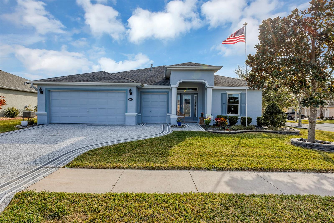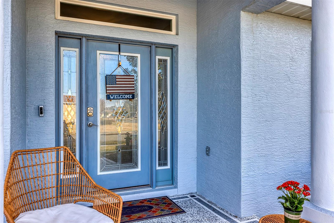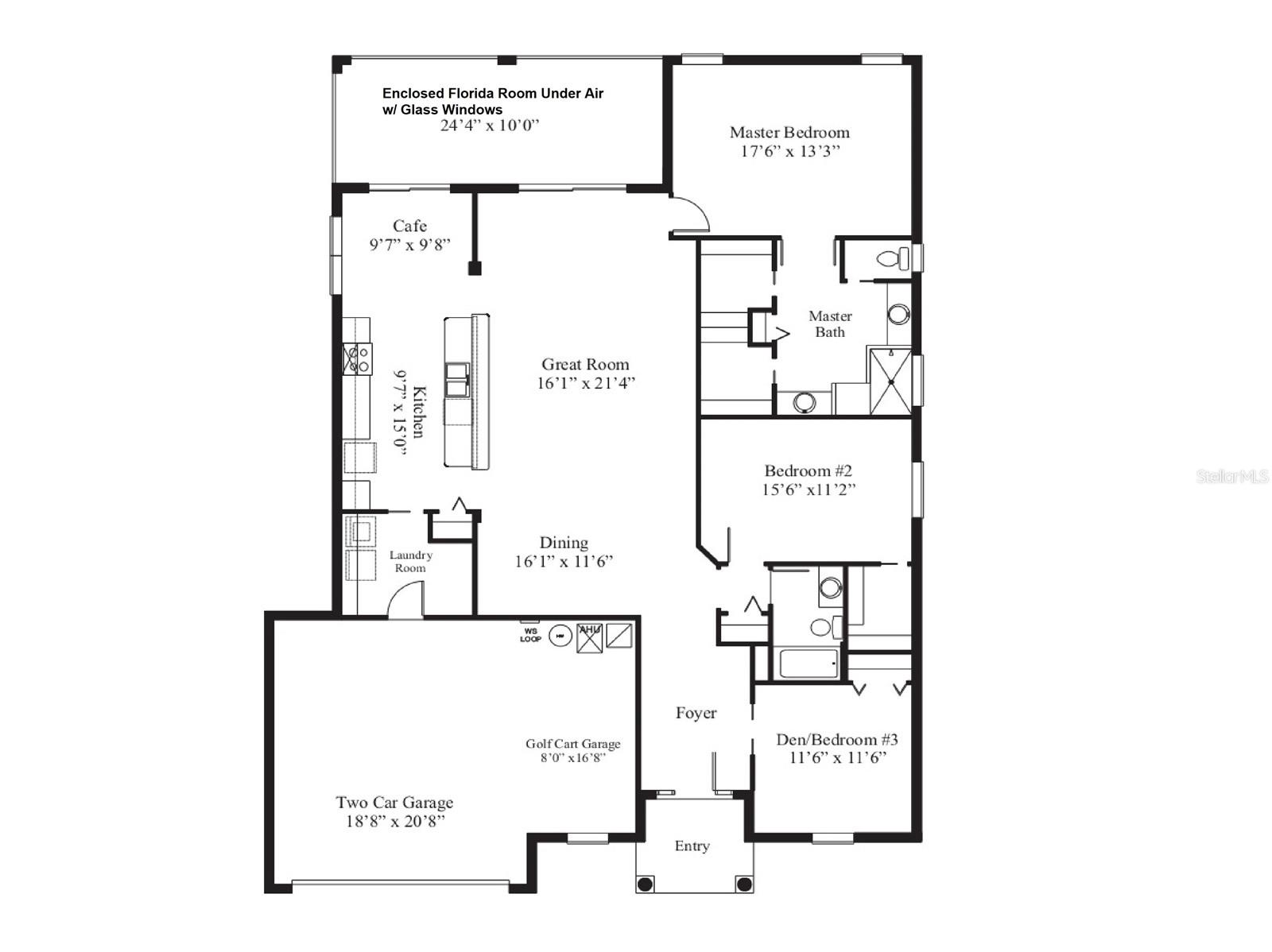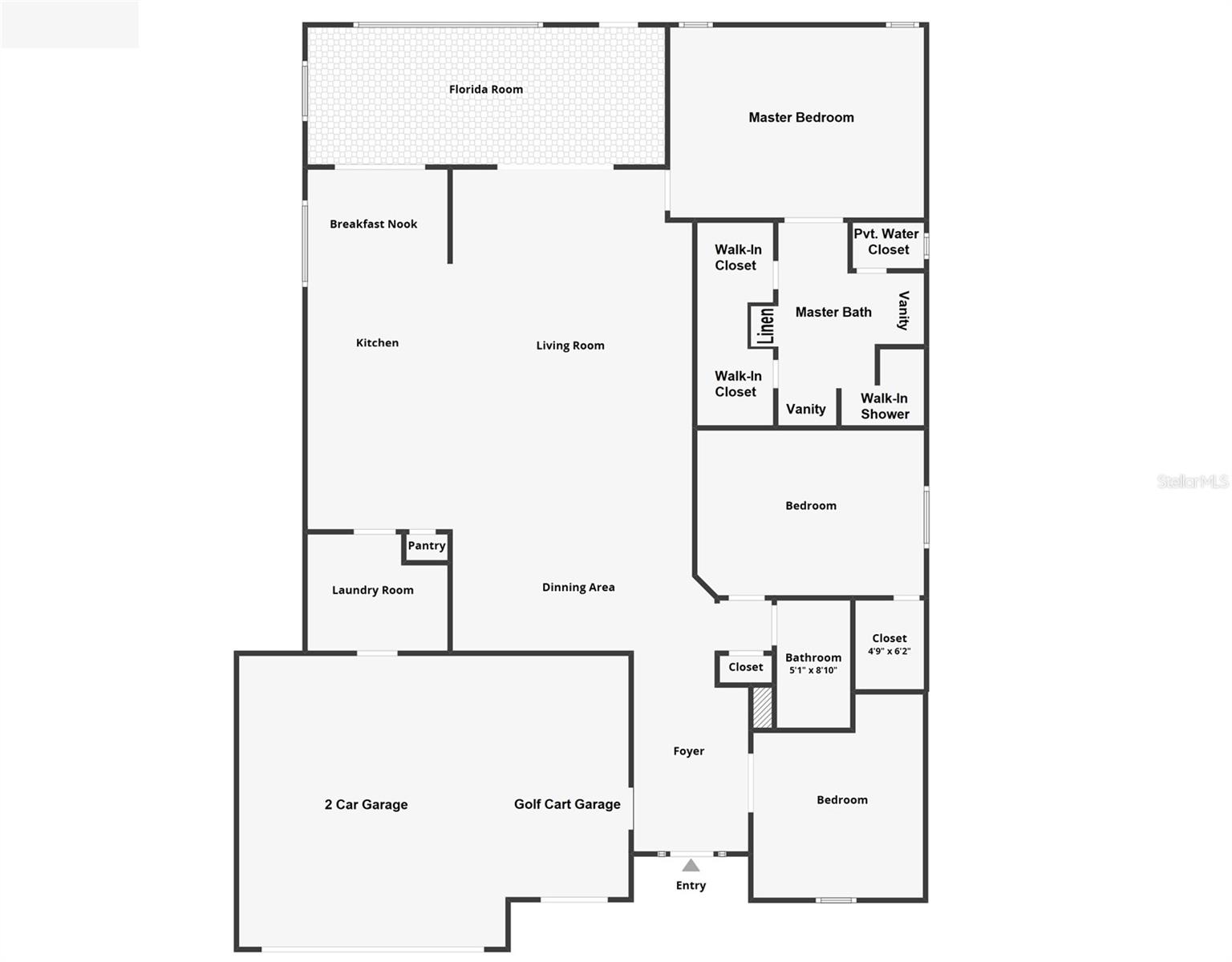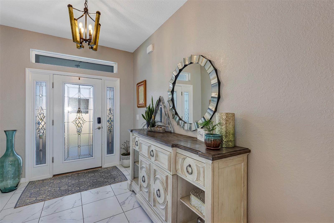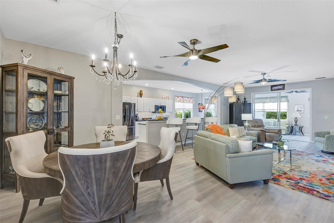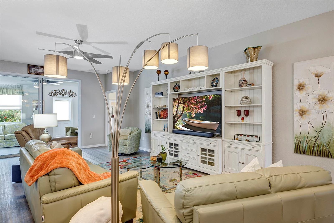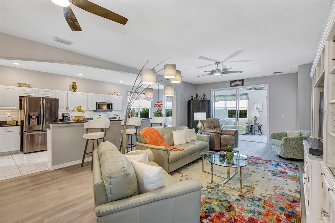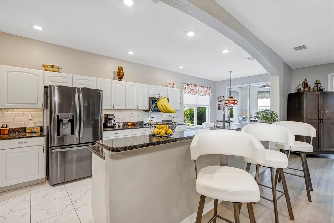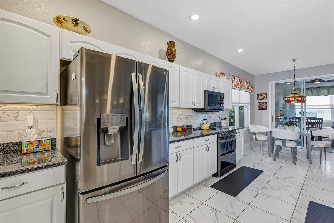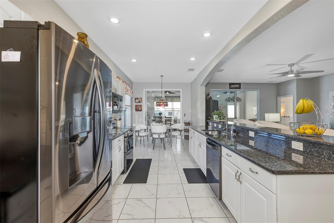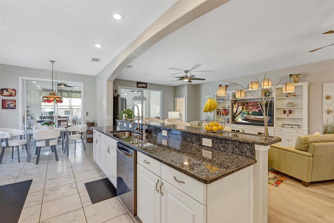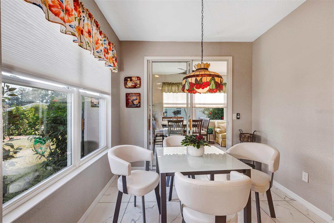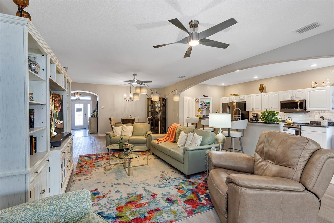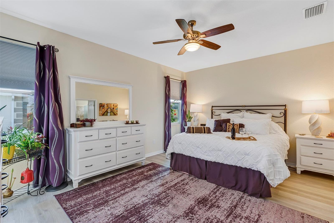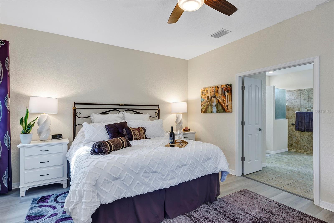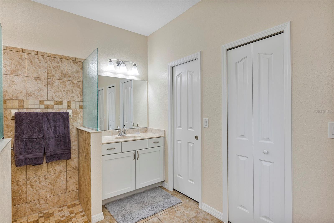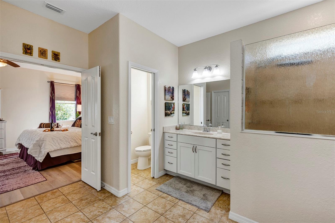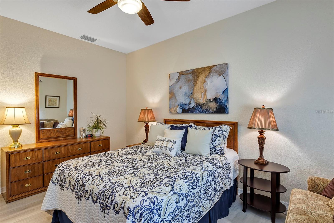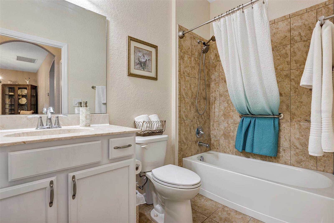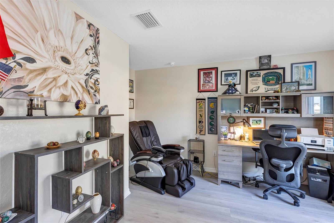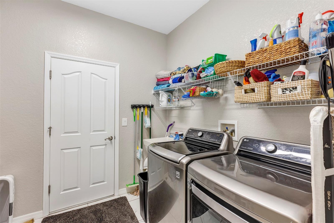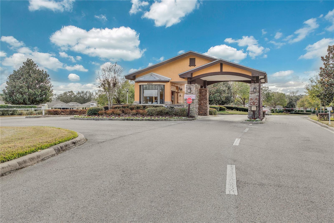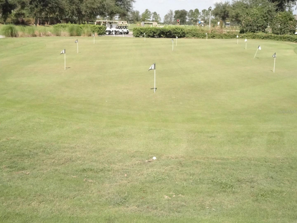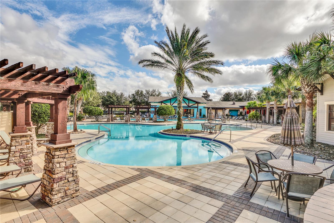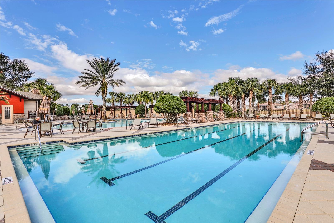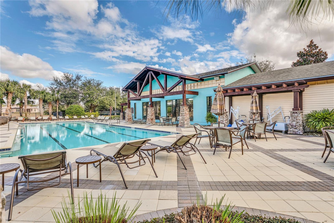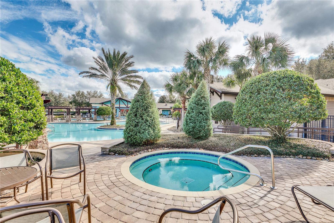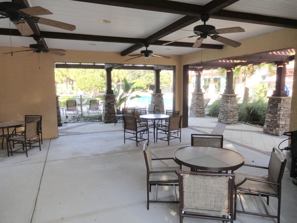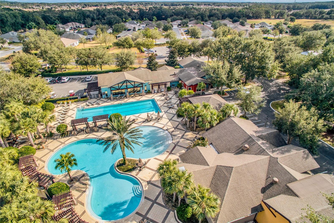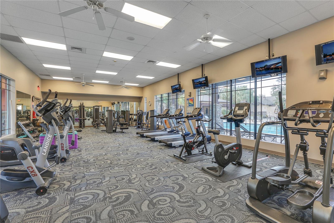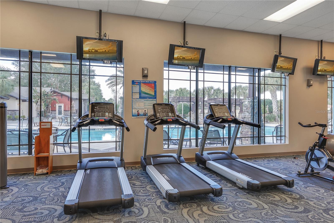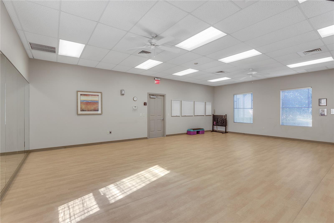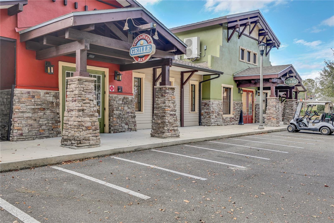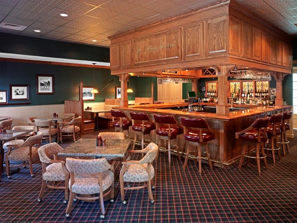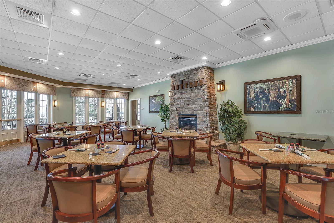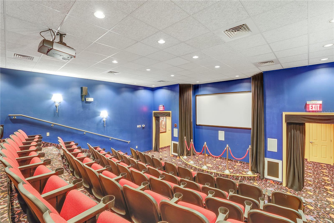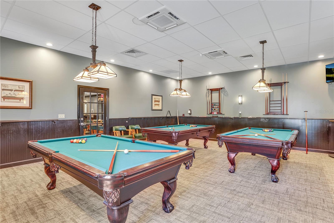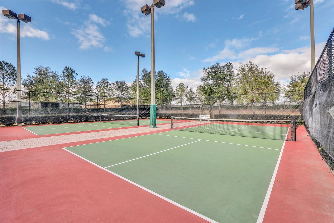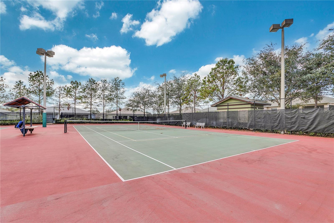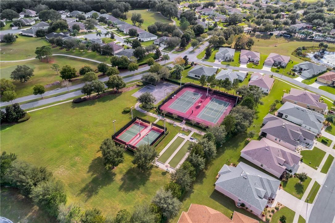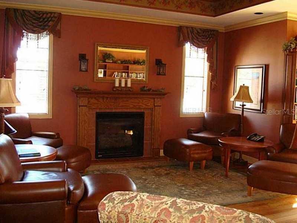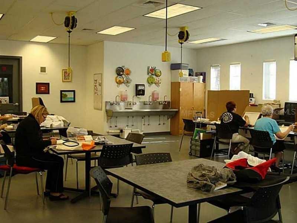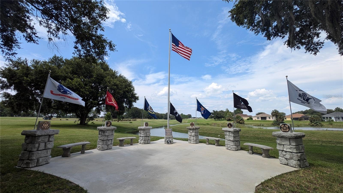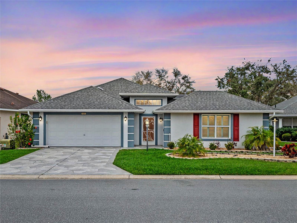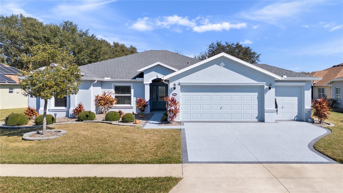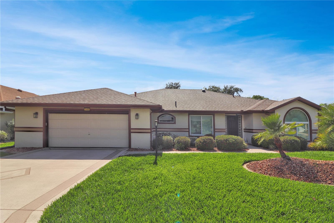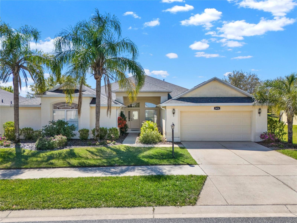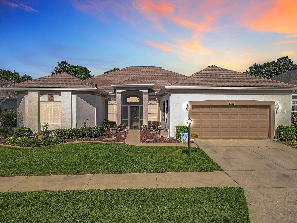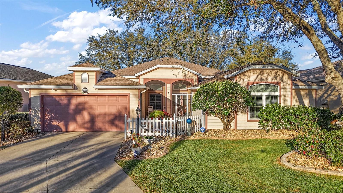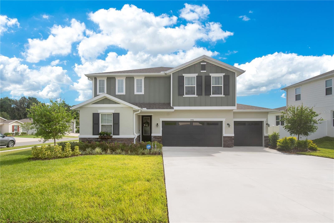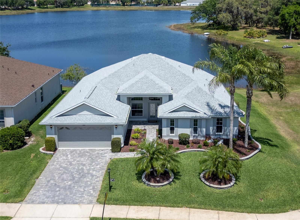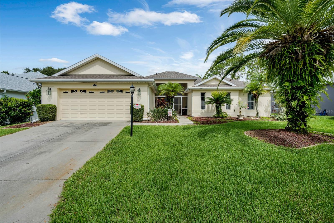4002 Richmond Crossing, LEESBURG, FL 34748
Property Photos

Would you like to sell your home before you purchase this one?
Priced at Only: $448,000
For more Information Call:
Address: 4002 Richmond Crossing, LEESBURG, FL 34748
Property Location and Similar Properties
- MLS#: G5092257 ( Residential )
- Street Address: 4002 Richmond Crossing
- Viewed: 37
- Price: $448,000
- Price sqft: $157
- Waterfront: No
- Year Built: 2017
- Bldg sqft: 2862
- Bedrooms: 3
- Total Baths: 2
- Full Baths: 2
- Garage / Parking Spaces: 3
- Days On Market: 81
- Additional Information
- Geolocation: 28.7321 / -81.889
- County: LAKE
- City: LEESBURG
- Zipcode: 34748
- Subdivision: Arlington Ridge Ph 02
- Provided by: LOKATION
- Contact: Steven Simpkins
- 954-545-5583

- DMCA Notice
-
DescriptionAffordable (only $200/s. F. ) for newer low maintenance stucco high construction quality custom home in gated active adult golf community, very reasonable insurance only $1,400/year, discover a lifestyle of comfort and leisure you've waited for your whole life for in this well maintained home located in the popular, high demand arlington ridge golf community with a low hoa of only $126/month, built in 2017, this 3 bedroom, 2 baths and 2 car garage and a golf cart garage, home boasts modern design. Conveniently located only 5 minute golf cart ride to the community amenities, restaurant and pub. Popular open concept floor plan featuring luxury vinyl flooring, porcelain & ceramic tile (no carpet in the home) & high ceilings enhance the sense of space and inviting atmosphere and overlooks sliding doors connecting to a 240 s. F. Air conditioned florida room for year round enjoyment, great room, dining area and kitchen seamlessly connect, kitchen has abundant wood cabinetry, plenty of natural light and granite counter tops adorned with tile backsplash, bar top counter for extra dining space, smudge less stainless steel upgraded range with twin ovens, double door fridge w freezer drawer in bottom that stay with home and closet pantry the master bedroom features an en suite bath, dual vanities, a walk in roman shower for added safety, private water closet & hers & hers walk in closets, lol, indoor laundry room w/ utility sink and folding & ironing area, do people still owns irons? Upgraded washer & dryer are included, both bonds are paid off! , some upgrades include, new flooring, new interior paint, new light fixtures, stacked brick landscaping beds to contain mulch to aid with low maintenance landscaping, decorative epoxy driveway and sidewalk. If you're looking for paradise, you've found it. Benefit from huge discounts on homeowner's insurance due to the home's high construction standards being built to modern wind code, high elevation for flood protection, and a low wind zone, fire department & ambulance just outside back gate also qualify for additional insurance discounts. The low hoa of $126/month includes, mowing, edging & blowing, high speed wi fi and router for signal coverage throughout the home, 200+ cable tv channels, and 250 megabyte high speed internet. Two cloud dvrs are also included for recording your favorite shows which is all included in the low hoa making this community even more affordable than nearby communities this sought after community offers a range of amenities, including an 18 hole golf course where you can get a tee time year round, you do not have to purchase a social or golf memebrship to use amenties or live in the community or to use driving range, putting greens, lighted tennis and pickleball courts, heated swimming pools, hot tub, state of the art fitness facilities, billiards, a restaurant, tavern, and a free movie theater. The community is golf cart friendly, with endless sidewalks for strolls and low speed limit streets perfect for bicycling. Enjoy the convenience to turn pike, grocery stores, local & chain restaurants, banks, pharmacies and a free boat ramp and fishing pier on a 15,000 acre lake are nearby within a 5 minute drive. 10 minutes to nearest emergency room, community is 20 minutes from malls, multiple chain restaurants, and a 12 screen movie theater, 45 minutes from orlando, major theme parks, and the airport, 90 minutes to daytona beach & atlantic ocean and gulf of mexico clearwater sjs 2025
Payment Calculator
- Principal & Interest -
- Property Tax $
- Home Insurance $
- HOA Fees $
- Monthly -
For a Fast & FREE Mortgage Pre-Approval Apply Now
Apply Now
 Apply Now
Apply NowFeatures
Building and Construction
- Builder Model: Calla II Custom
- Builder Name: FLC
- Covered Spaces: 0.00
- Exterior Features: Irrigation System, Sidewalk
- Flooring: Carpet, Ceramic Tile, Hardwood
- Living Area: 2244.00
- Roof: Shingle
Land Information
- Lot Features: Corner Lot, City Limits, Level, Near Golf Course, Paved
Garage and Parking
- Garage Spaces: 3.00
- Open Parking Spaces: 0.00
- Parking Features: Golf Cart Garage, Ground Level, Off Street
Eco-Communities
- Green Energy Efficient: Insulation
- Water Source: Public
Utilities
- Carport Spaces: 0.00
- Cooling: Central Air
- Heating: Central, Natural Gas
- Pets Allowed: Cats OK, Dogs OK, Yes
- Sewer: Public Sewer
- Utilities: Cable Connected, Electricity Connected, Fiber Optics, Fire Hydrant, Natural Gas Connected, Phone Available, Public, Sewer Connected, Street Lights, Underground Utilities, Water Connected
Amenities
- Association Amenities: Cable TV, Clubhouse, Fence Restrictions, Fitness Center, Gated, Golf Course, Lobby Key Required, Pickleball Court(s), Pool, Recreation Facilities, Sauna, Security, Tennis Court(s)
Finance and Tax Information
- Home Owners Association Fee Includes: Cable TV, Pool, Internet, Maintenance Grounds
- Home Owners Association Fee: 375.02
- Insurance Expense: 0.00
- Net Operating Income: 0.00
- Other Expense: 0.00
- Tax Year: 2024
Other Features
- Appliances: Dishwasher, Disposal, Dryer, Gas Water Heater, Microwave, Range, Refrigerator, Washer
- Association Name: JONI CAREY
- Association Phone: 352-702-4960
- Country: US
- Furnished: Unfurnished
- Interior Features: Ceiling Fans(s), High Ceilings, Living Room/Dining Room Combo, Open Floorplan, Primary Bedroom Main Floor, Solid Surface Counters, Split Bedroom, Walk-In Closet(s), Window Treatments
- Legal Description: LEESBURG, ARLINGTON RIDGE PHASE 2 SUB LOT 337 BEING IN 22-20-24 PB 60 PG 61-75 ORB 5322 PG 1085
- Levels: One
- Area Major: 34748 - Leesburg
- Occupant Type: Owner
- Parcel Number: 14-20-24-0025-000-33700
- Possession: Close of Escrow
- Style: Florida
- Views: 37
- Zoning Code: PUD
Similar Properties
Nearby Subdivisions
0
Andersons Mineral Water Court
Arbors Of Lake Harris
Arlington Rdg Ph 3b
Arlington Rdg Ph 3a
Arlington Rdg Ph 3b
Arlington Rdg Ph Ib
Arlington Ridge
Arlington Ridge Ph 02
Arlington Ridge Ph 1b
Arlington Ridge Ph Ia
Ashton Woods
Avalon Park Sub
Beverly Shores
Bradford Rdg
Bradford Ridge
Edgewood Park Add
Fern Park
Fox Pointe At Rivers Edge
Griffin Shores
Groves At Whitemarsh
Hawthorne At Leesburg A Coop
Highland Lakes
Highland Lakes Ph 01
Highland Lakes Ph 01b
Highland Lakes Ph 02a
Highland Lakes Ph 02b
Highland Lakes Ph 02c
Highland Lakes Ph 03
Highland Lakes Ph 03 Tr Ag
Highland Lakes Ph 2a
Highland Lakes Ph 3
Highland Lakes Sub
Hilltop View Sub
Johnsons Mary K T S
Lake Denham
Lake Denham Estates
Lake Griffin Preserve
Lake Griffin Preserve Pb 77
Leesburg
Leesburg Arlington Ridge Ph 02
Leesburg Arlington Ridge Ph 1a
Leesburg Arlington Ridge Ph 1b
Leesburg Ashton Woods
Leesburg Beach Grove
Leesburg Bel Mar
Leesburg Beverly Shores
Leesburg Crestridge At Leesbur
Leesburg Gamble Cottrell
Leesburg Hampton Court
Leesburg Hillside Manor
Leesburg Hilltop View
Leesburg Hollywood Heights
Leesburg J Martha Obriens
Leesburg Johnsons Sub
Leesburg Kerls Add 02
Leesburg Lagomar Shores
Leesburg Lake Pointe At Summit
Leesburg Lakewood Park
Leesburg Legacy
Leesburg Legacy Leesburg
Leesburg Legacy Of Leesburg
Leesburg Lsbg Realty Cos Add
Leesburg Majestic Oaks Shores
Leesburg Mc Willman Sub
Leesburg Meadows Leesburg
Leesburg Normandy Wood
Leesburg Oak Crest
Leesburg Overlook At Lake Grif
Leesburg Royal Oak Estates
Leesburg School View
Leesburg Sleepy Hollow First A
Leesburg Stoer Island Add 01
Leesburg Stoer Island Add 03
Leesburg Terrace Green
Leesburg Village At Lake Point
Leesburg Vinewood Sub
Leesburg Waters Edge
Leesburg Waters Edge Sub
Leesburg Wentzels Sub
Leesburg Westside Oaks First A
Leesburg Whispering Pines Anne
Legacy
Legacy Leesburg
Legacy Of Leesburg
Monroe Park
Morningview At Leesburg
Non Sub
Not In Hernando
Not On The List
Park Hill Ph 02
Park Hill Sub
Pennbrooke
Pennbrooke Fairways
Pennbrooke Ph 01d
Pennbrooke Ph 01g Tr Ab
Pennbrooke Ph 01h
Pennbrooke Ph 01k
Pennbrooke Ph 02p Lt P1 Being
Pennbrooke Ph 02r Lt R23
Pennbrooke Ph 1h
Pennbrooke Ph Q Sub
Pennbrooke Phase 1e
Plantation At Leesburg
Plantation At Leesburg Arborda
Plantation At Leesburg Ashland
Plantation At Leesburg Belle G
Plantation At Leesburg Belle T
Plantation At Leesburg Casa De
Plantation At Leesburg Glen Ea
Plantation At Leesburg Glendal
Plantation At Leesburg Golfvie
Plantation At Leesburg Greentr
Plantation At Leesburg Hidden
Plantation At Leesburg Laurel
Plantation At Leesburg Magnoli
Plantation At Leesburg Manor V
Plantation At Leesburg Mulberr
Plantation At Leesburg Nottowa
Plantation At Leesburg River C
Plantation At Leesburg Riversi
Plantation At Leesburg Sawgras
Plantation At Leesburg Tara Vi
Plantationleesburg Ashland Vil
Plantationleesburg Glen Eagle
Plantationleesburg Glendale V
Plantationleesburg Sable Rdg
Plantationleesburg Tara View
Royal Highland Ph 01
Royal Highlands
Royal Highlands Ph 01 Tr B Les
Royal Highlands Ph 01a
Royal Highlands Ph 01b
Royal Highlands Ph 01ca
Royal Highlands Ph 01d
Royal Highlands Ph 01e
Royal Highlands Ph 01f
Royal Highlands Ph 02 Lt 992 O
Royal Highlands Ph 02a Lt 1173
Royal Highlands Ph 02b Lt 1317
Royal Highlands Ph 1 B
Royal Highlands Ph I Sub
Royal Highlands Ph Ia Sub
Royal Highlands Phase 1-d
Royal Highlands Unit 1
Royal Oak Estates Fifth Add
Seasonshillside
Seasonspk Hill
Sunshine Park
Western Pines Phase Ii
Windsong At Leesburg
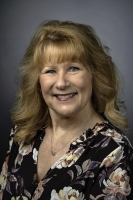
- Marian Casteel, BrkrAssc,REALTOR ®
- Tropic Shores Realty
- CLIENT FOCUSED! RESULTS DRIVEN! SERVICE YOU CAN COUNT ON!
- Mobile: 352.601.6367
- Mobile: 352.601.6367
- 352.601.6367
- mariancasteel@yahoo.com


