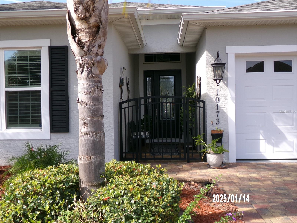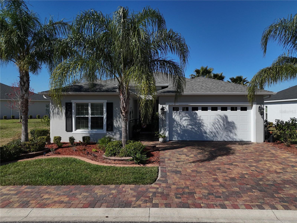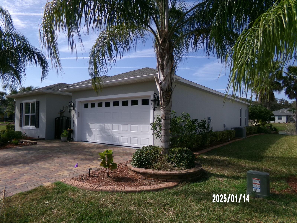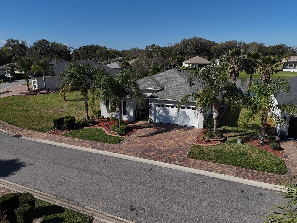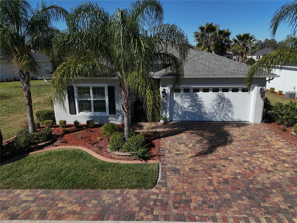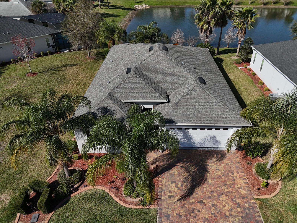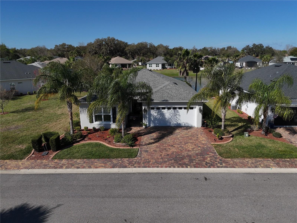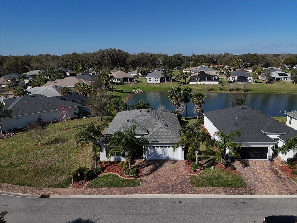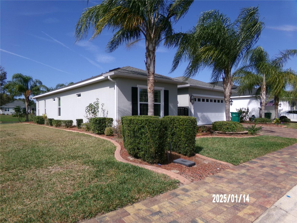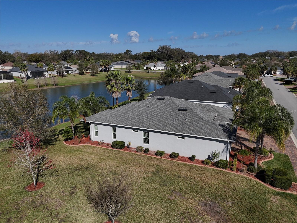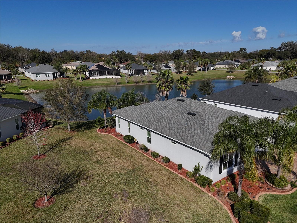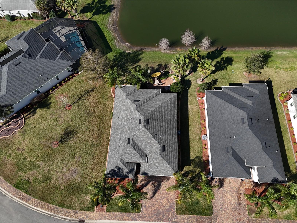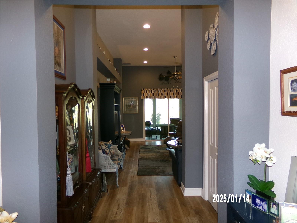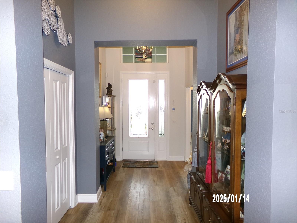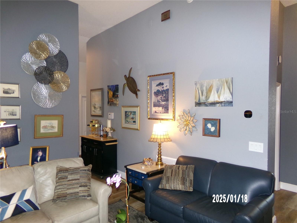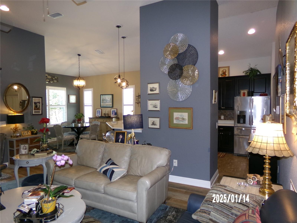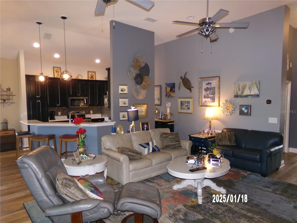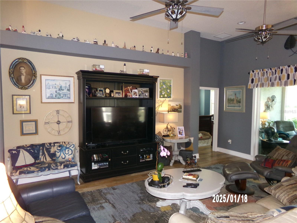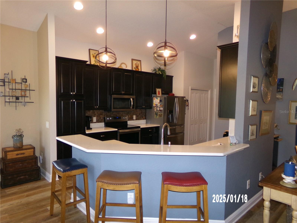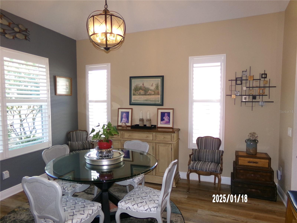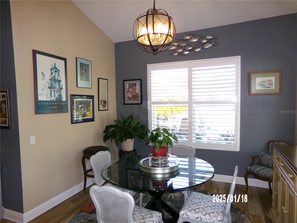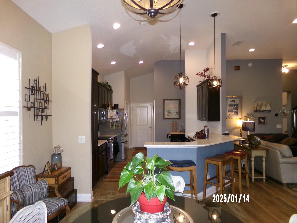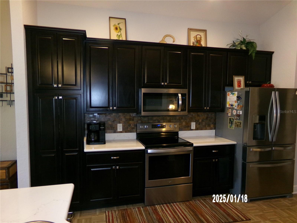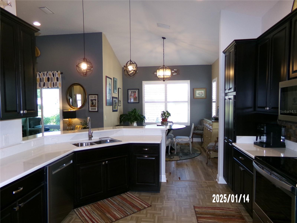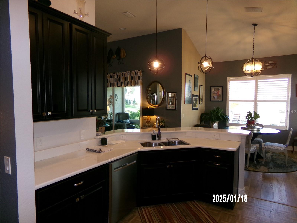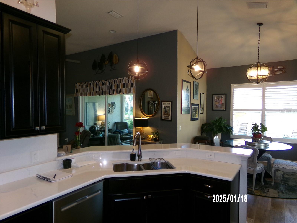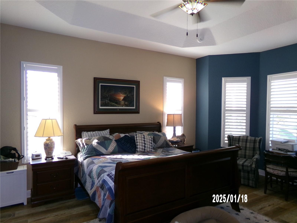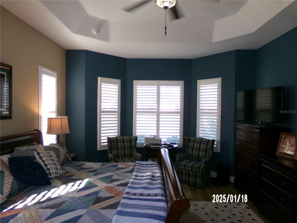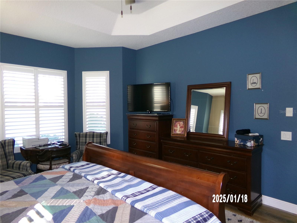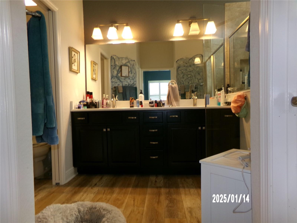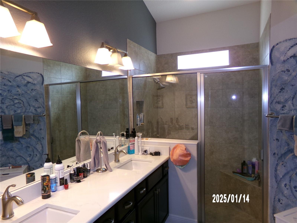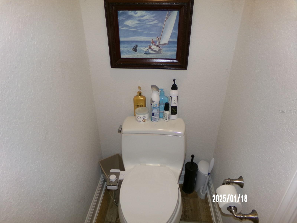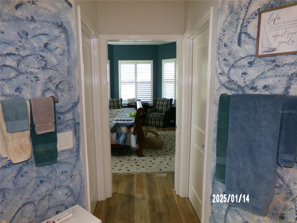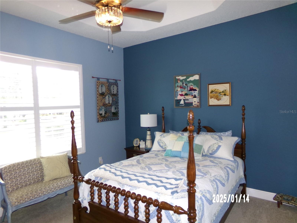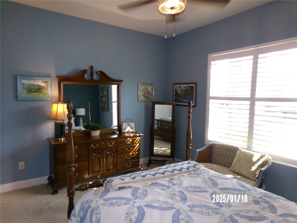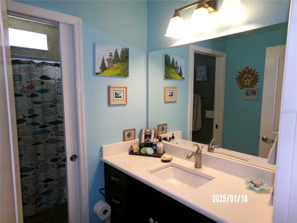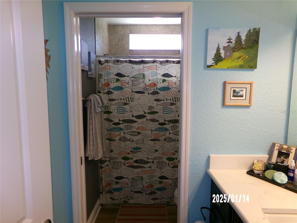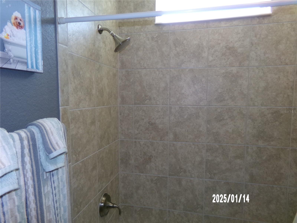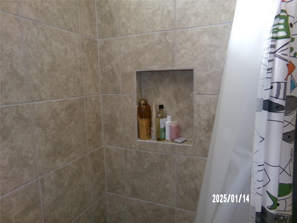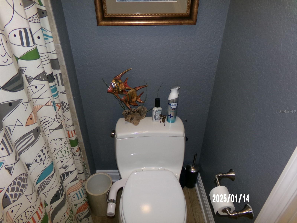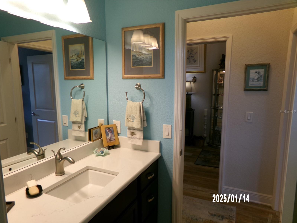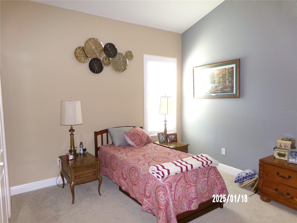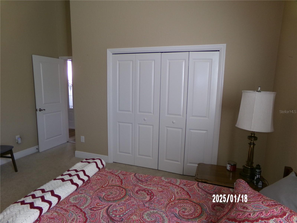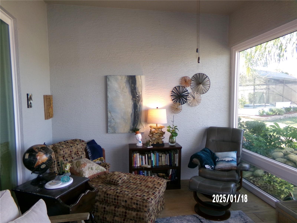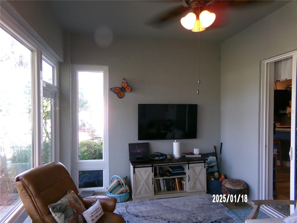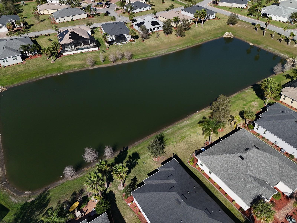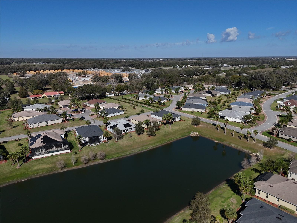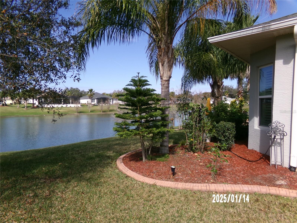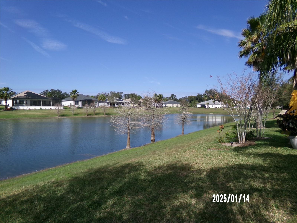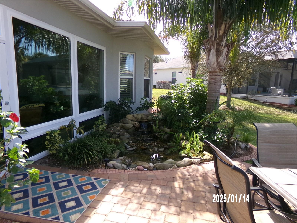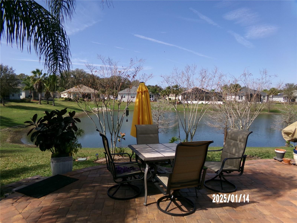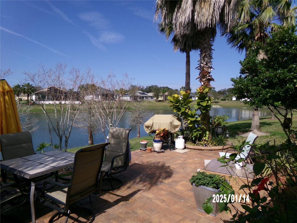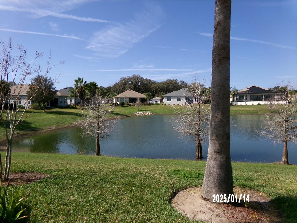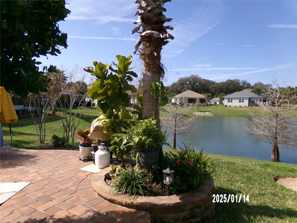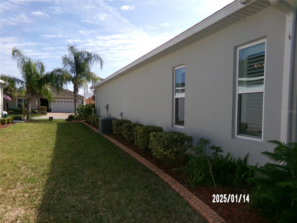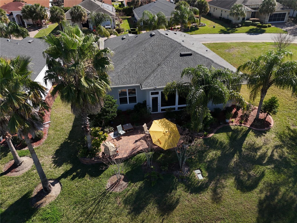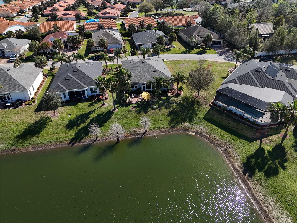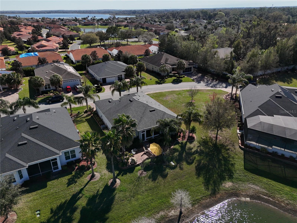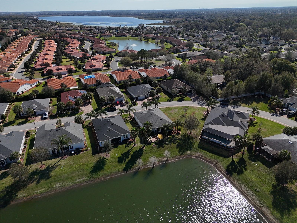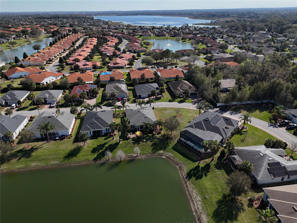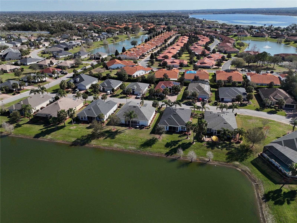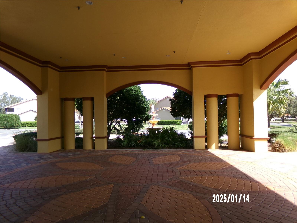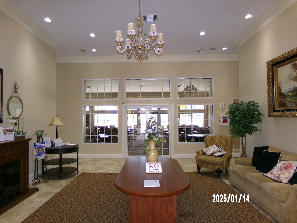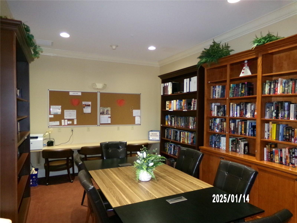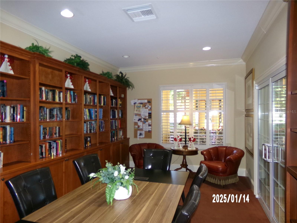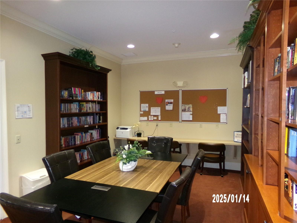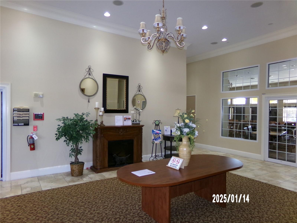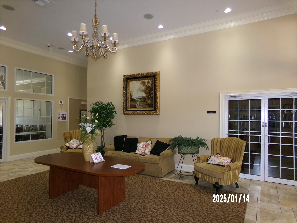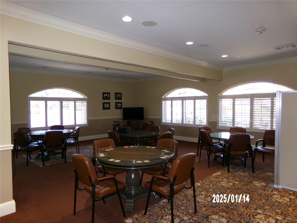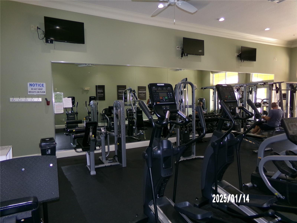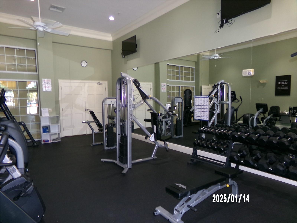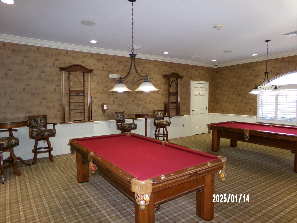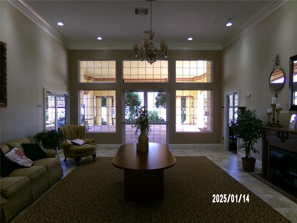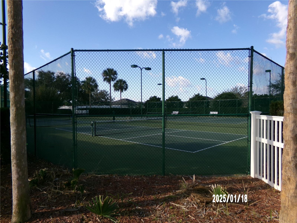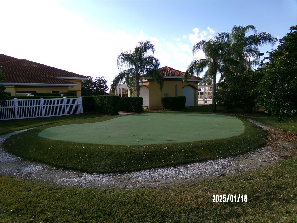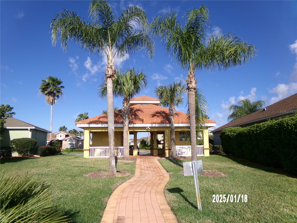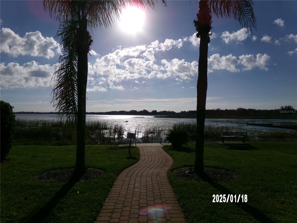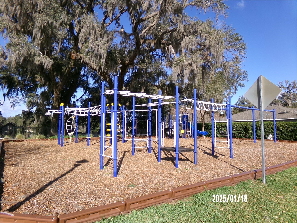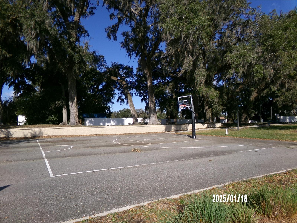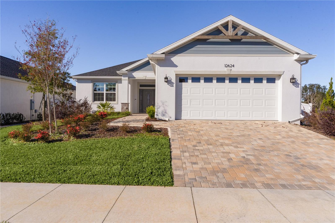10173 Julia Isles Avenue, OXFORD, FL 34484
Property Photos
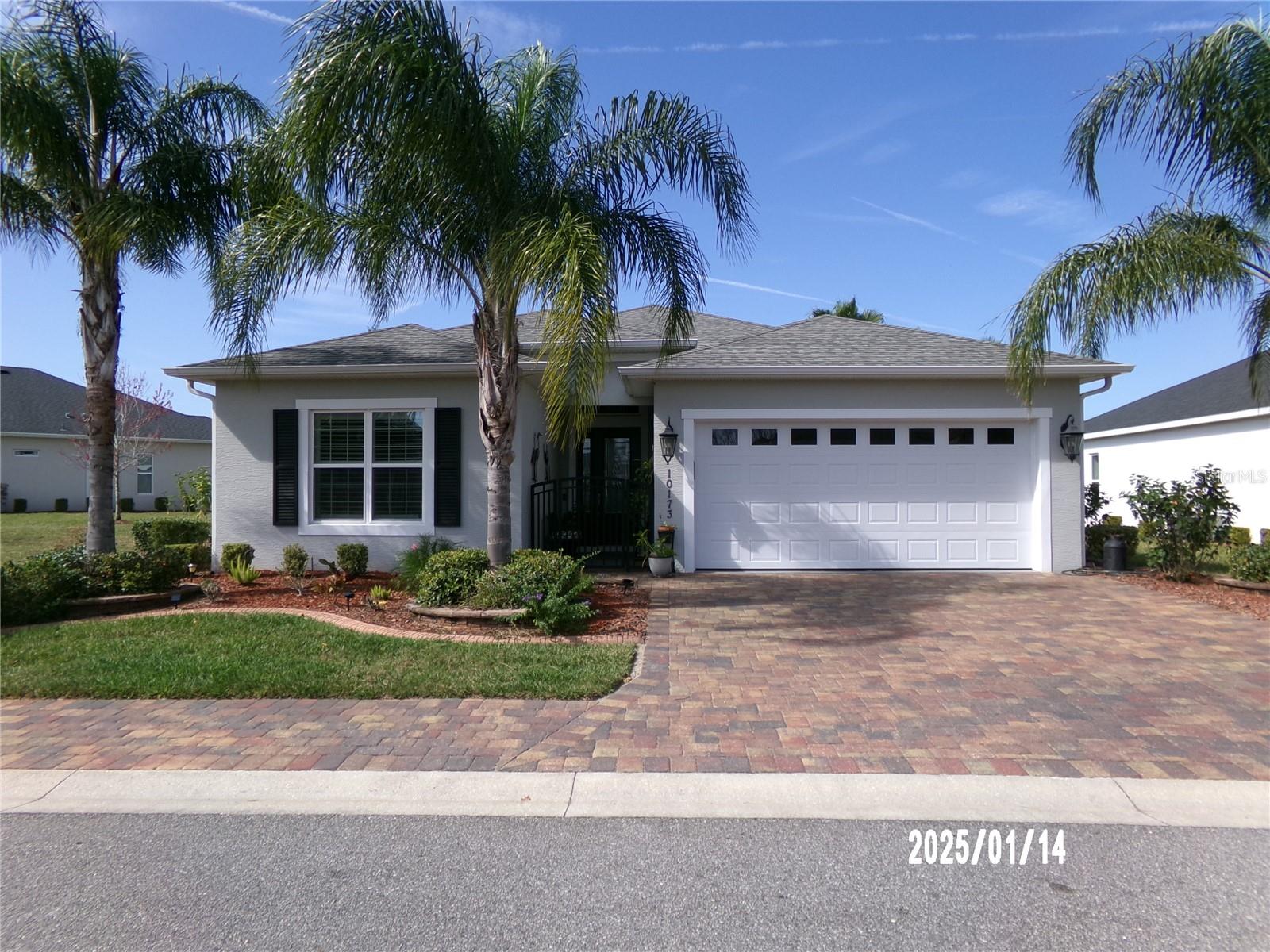
Would you like to sell your home before you purchase this one?
Priced at Only: $399,900
For more Information Call:
Address: 10173 Julia Isles Avenue, OXFORD, FL 34484
Property Location and Similar Properties
- MLS#: G5093006 ( Residential )
- Street Address: 10173 Julia Isles Avenue
- Viewed: 33
- Price: $399,900
- Price sqft: $148
- Waterfront: Yes
- Wateraccess: Yes
- Waterfront Type: Pond
- Year Built: 2019
- Bldg sqft: 2704
- Bedrooms: 3
- Total Baths: 2
- Full Baths: 2
- Garage / Parking Spaces: 2
- Days On Market: 114
- Additional Information
- Geolocation: 28.9044 / -82.0213
- County: SUMTER
- City: OXFORD
- Zipcode: 34484
- Subdivision: Lakeside Landings
- Elementary School: Wildwood
- Middle School: Wildwood
- High School: Wildwood
- Provided by: REALTY CHOICES, LLC
- Contact: Stanley Carroll
- 352-241-9811

- DMCA Notice
-
DescriptionMajor Price improvement! Welcome to the "all ages" resort style community of Enclave at Lakeside Landings, neighboring The Villages w/out the price. This gorgeous "Cordova" model features an open concept together w/spacious bedrooms, ample closet space and a bonus Florida Room overlooking the deck and pond. The Cordova offers a large entry foyer that opens up into the great room w/12 foot ceilings & an abundance of lighting! The large kitchen boasts Quartz Countertops, loads of cabinets, a pantry closet, indoor laundry, & stainless appliances! The Primary bedroom measures 16x14 plus a bay window & features His & Her's walk in closets & an en suite bath w/dual sinks, Quartz countertops, a walk in shower, & a separate water closet. The generous secondary bedrooms offer large closets & share a spacious main bath w/tub shower combination & a large vanity w/Quartz top. Gorgeous Luxury Vinyl Plank flooring throughout except carpet in the bedrooms & beautiful ceramic tile in the Florida Room. One of the best features of this special home is the brick paver deck w/stone water feature overlooking a beautiful pond. Lakeside Landings amenities include a world class Club House, including a ballroom, library, card room, billiards room, fitness center, & organized activities! Outside is a resort style pool complete w/waterfall, outdoor bar, spa, tennis courts, putting green, & pickleball courts! There is also a community dock on Lake Miona. In addition to these wonderful amenities, your HOA fees provide year round lawn maintenance, irrigation maintenance, & irrigation water. Furnishings are negotiable. Come and see it today. This one will not last!
Payment Calculator
- Principal & Interest -
- Property Tax $
- Home Insurance $
- HOA Fees $
- Monthly -
For a Fast & FREE Mortgage Pre-Approval Apply Now
Apply Now
 Apply Now
Apply NowFeatures
Building and Construction
- Covered Spaces: 0.00
- Exterior Features: Lighting, Rain Gutters, Sidewalk
- Flooring: Carpet, Ceramic Tile, Luxury Vinyl
- Living Area: 2149.00
- Roof: Shingle
Property Information
- Property Condition: Completed
Land Information
- Lot Features: Landscaped
School Information
- High School: Wildwood High
- Middle School: Wildwood Middle
- School Elementary: Wildwood Elementary
Garage and Parking
- Garage Spaces: 2.00
- Open Parking Spaces: 0.00
Eco-Communities
- Water Source: Public
Utilities
- Carport Spaces: 0.00
- Cooling: Central Air
- Heating: Central, Electric
- Pets Allowed: Cats OK, Dogs OK
- Sewer: Public Sewer
- Utilities: BB/HS Internet Available, Cable Available, Electricity Connected, Sewer Connected, Underground Utilities, Water Connected
Amenities
- Association Amenities: Basketball Court, Clubhouse, Fitness Center, Maintenance, Park, Pickleball Court(s), Playground, Pool, Recreation Facilities, Spa/Hot Tub, Tennis Court(s)
Finance and Tax Information
- Home Owners Association Fee Includes: Pool, Maintenance Grounds, Private Road, Recreational Facilities
- Home Owners Association Fee: 595.00
- Insurance Expense: 0.00
- Net Operating Income: 0.00
- Other Expense: 0.00
- Tax Year: 2024
Other Features
- Appliances: Dishwasher, Disposal, Dryer, Electric Water Heater, Microwave, Range, Refrigerator, Washer
- Association Name: Sentry Management/Julia Scoggins
- Association Phone: 352-390-8606
- Country: US
- Furnished: Negotiable
- Interior Features: High Ceilings, L Dining, Open Floorplan, Primary Bedroom Main Floor, Stone Counters, Thermostat, Tray Ceiling(s), Vaulted Ceiling(s), Walk-In Closet(s), Window Treatments
- Legal Description: LOT 112 ENCLAVE AT LAKESIDE LANDING PB 16 PGS 7-7G
- Levels: One
- Area Major: 34484 - Oxford
- Occupant Type: Owner
- Parcel Number: D20G112
- Possession: Close Of Escrow
- Style: Florida
- View: Water
- Views: 33
- Zoning Code: RESI
Similar Properties
Nearby Subdivisions
0
Bison Valley
Bison Vly
Densan Park
Densan Park Ph 1
Densan Park Ph One
Densan Park Phase One
Enclavelakeside Lndgs
Grand Oaks Manor
Grand Oaks Manor Ph 1
Lakeshore
Lakeshore At Lake Andrew
Lakeside Landings
Lakeside Landings Enclave
Lakeside Landings Regatta
Lakeside Lndgs
N/a
No Subdivision
Oxford Oaks
Oxford Oaks Ph 1
Oxford Oaks Ph 2
Oxford Oaks Ph 2 Un 833
Oxford Oaks Phase Two
Quail Point Sub
Simple Life Lakeshore
Simple Life Lakeshore Lot 25d
Villages Of Parkwood
Villagesparkwood

- Marian Casteel, BrkrAssc,REALTOR ®
- Tropic Shores Realty
- CLIENT FOCUSED! RESULTS DRIVEN! SERVICE YOU CAN COUNT ON!
- Mobile: 352.601.6367
- Mobile: 352.601.6367
- 352.601.6367
- mariancasteel@yahoo.com


