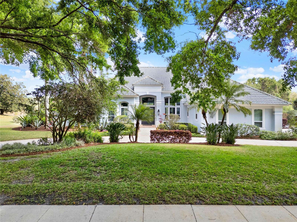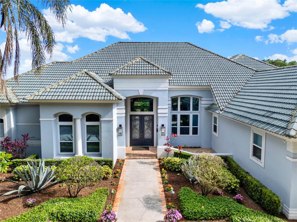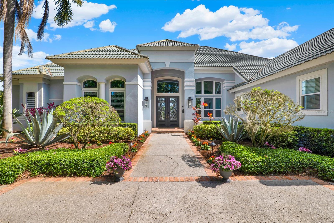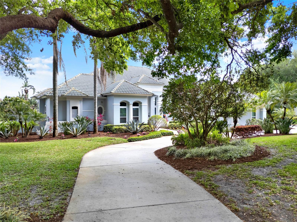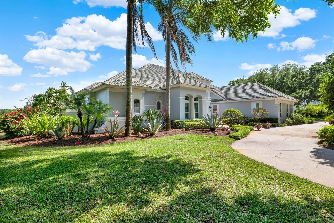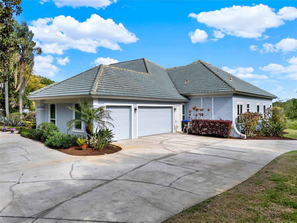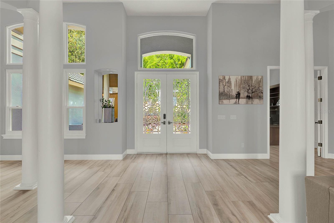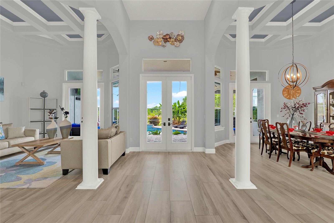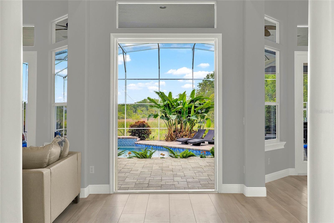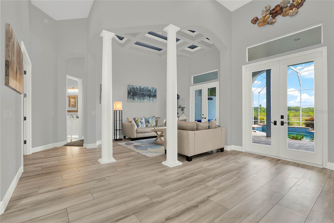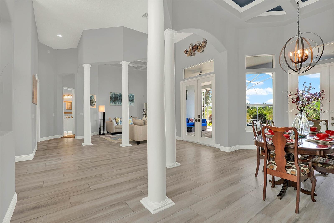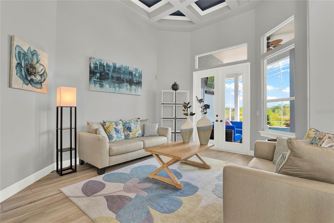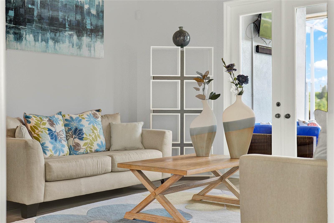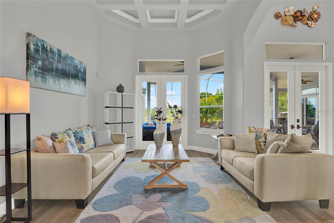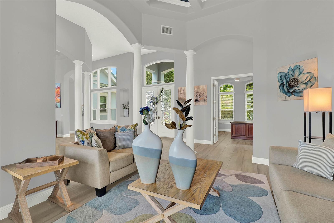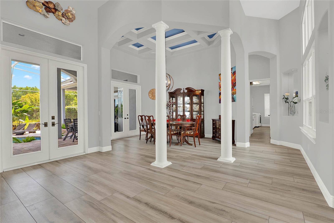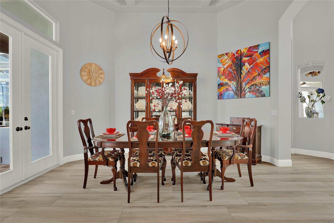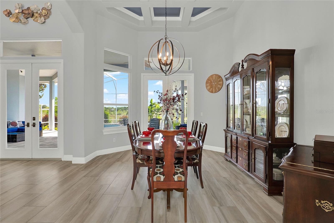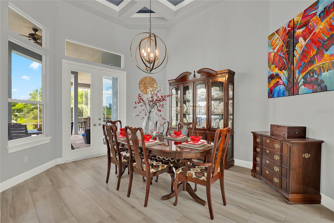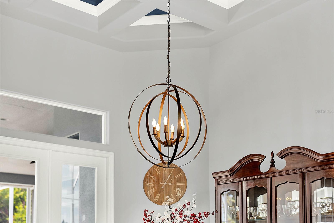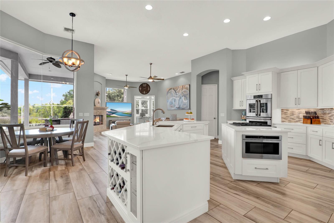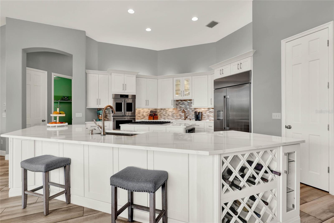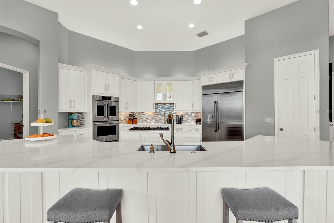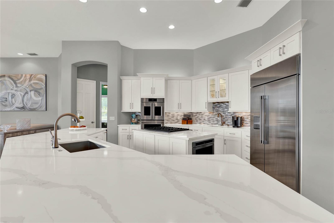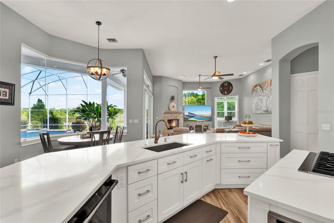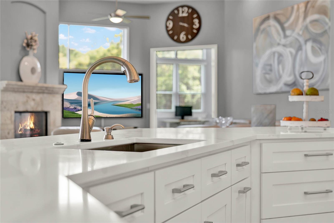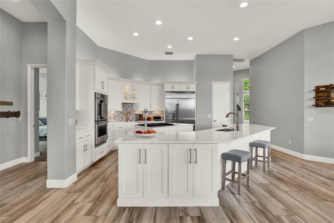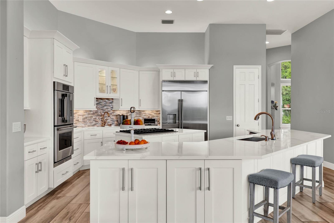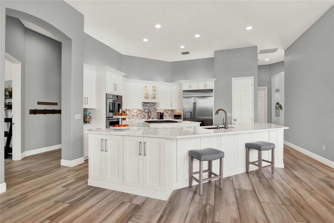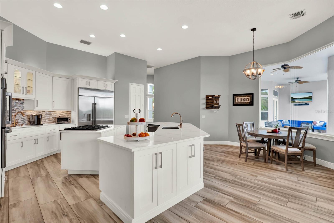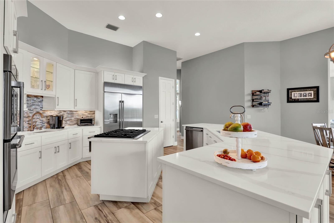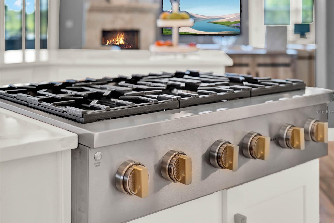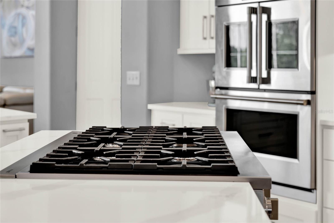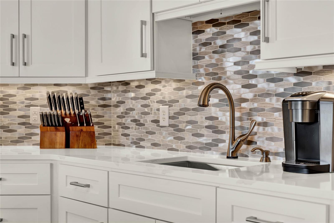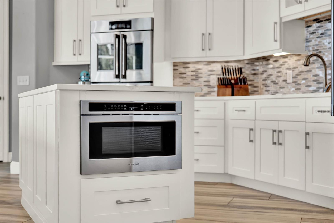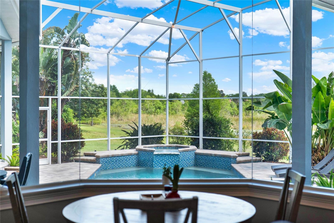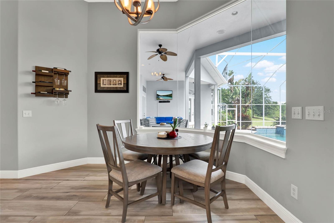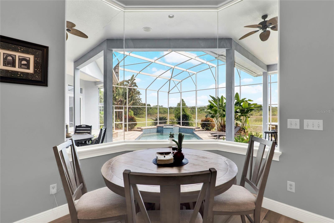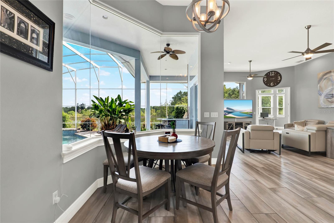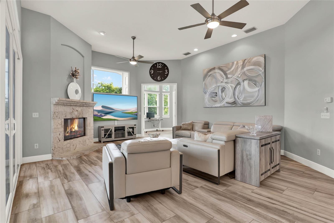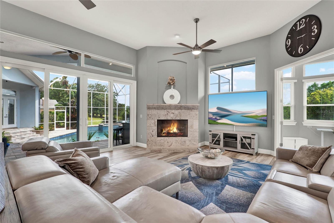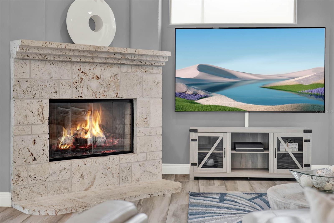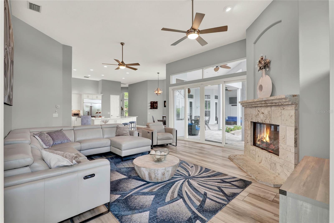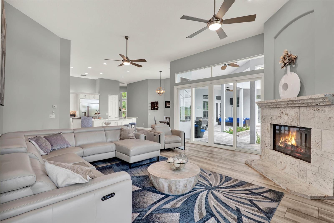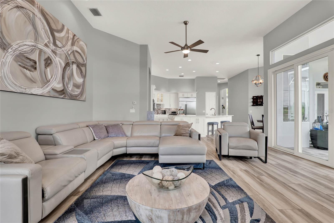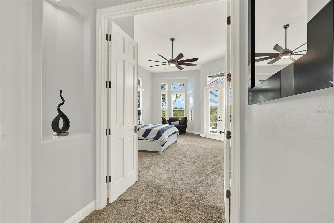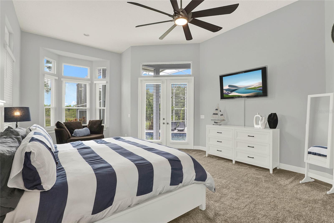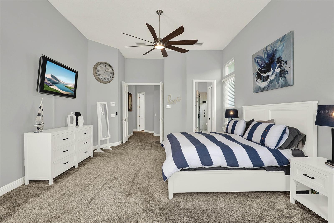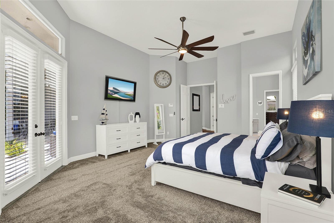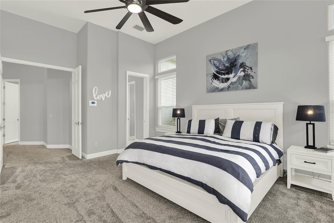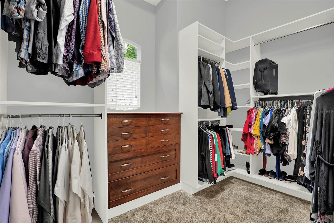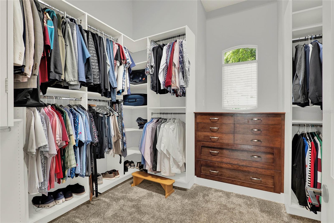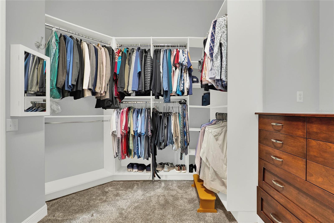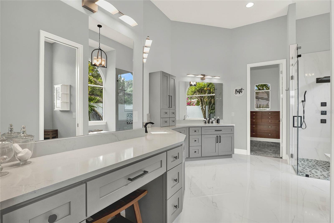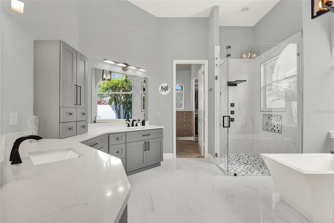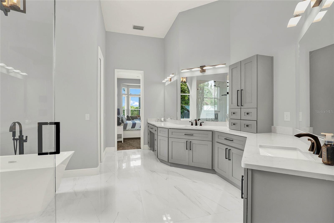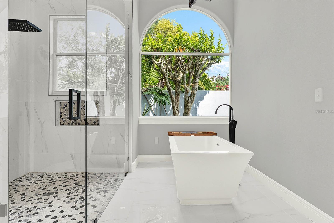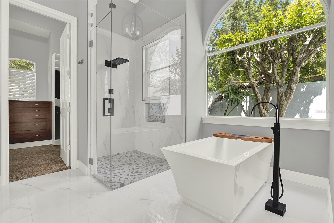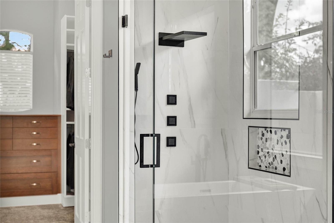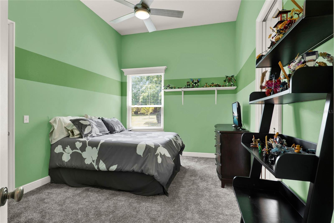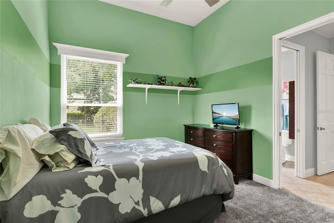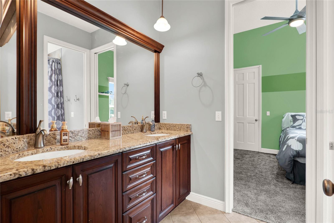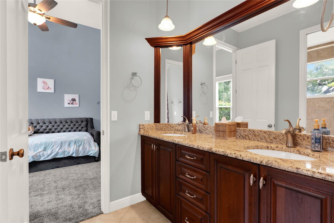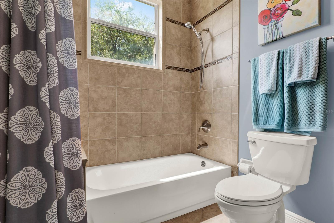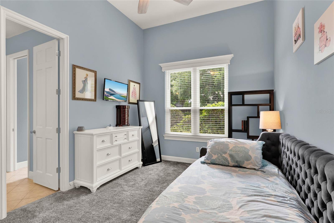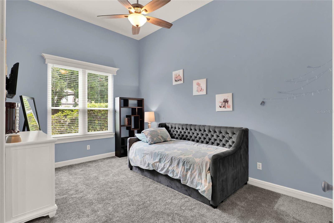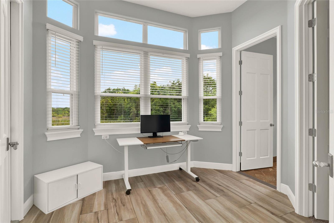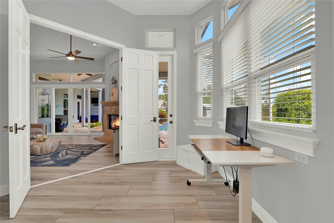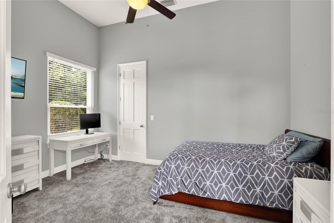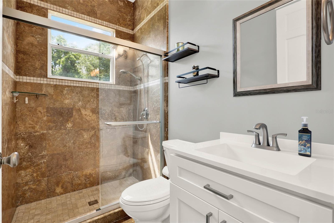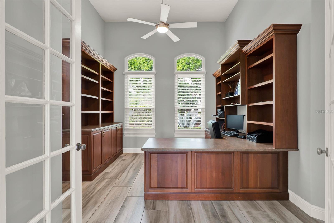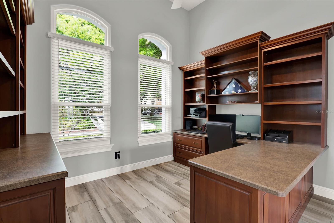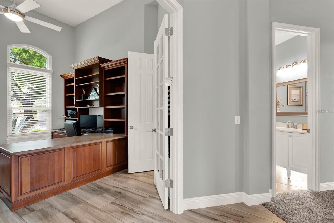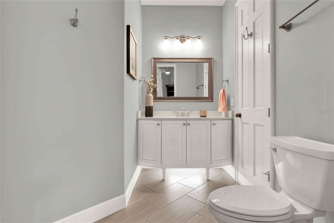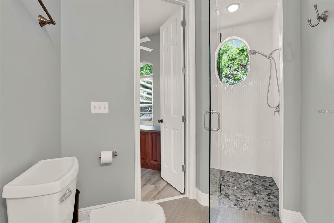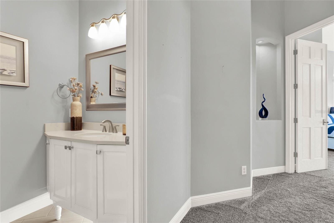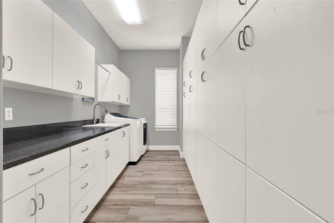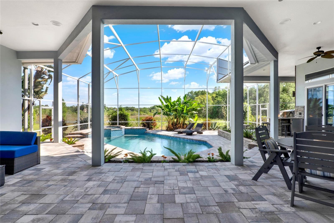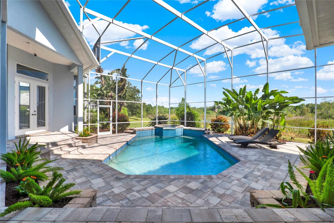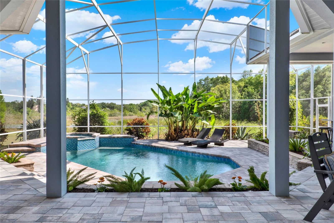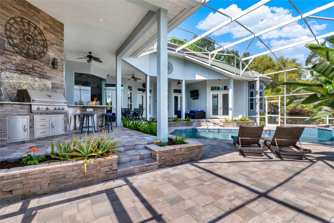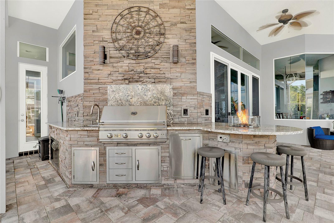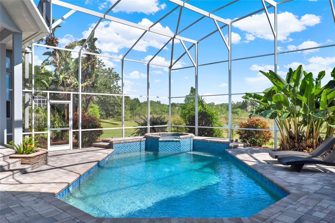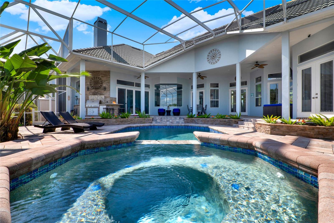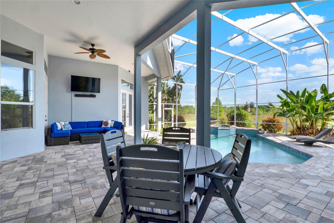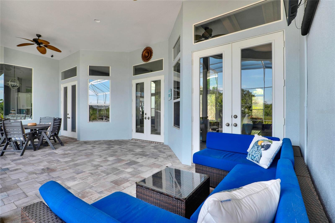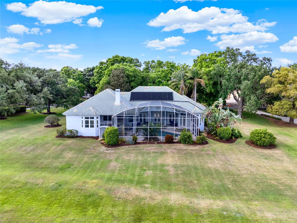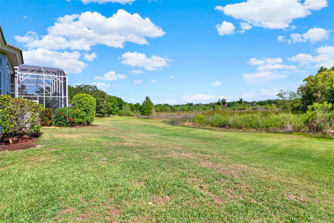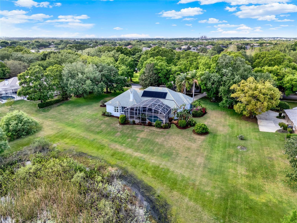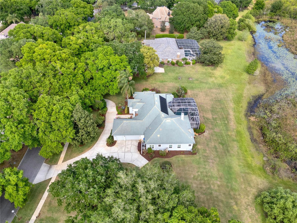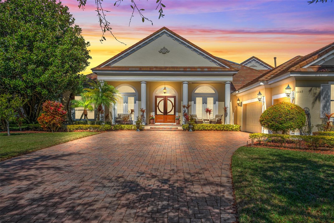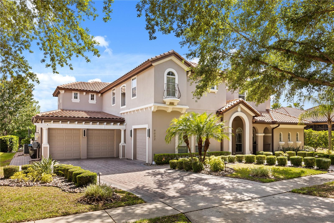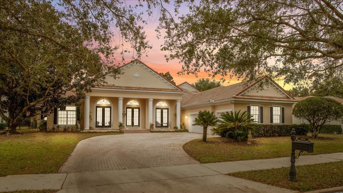13112 Luntz Point Lane, WINDERMERE, FL 34786
Property Photos
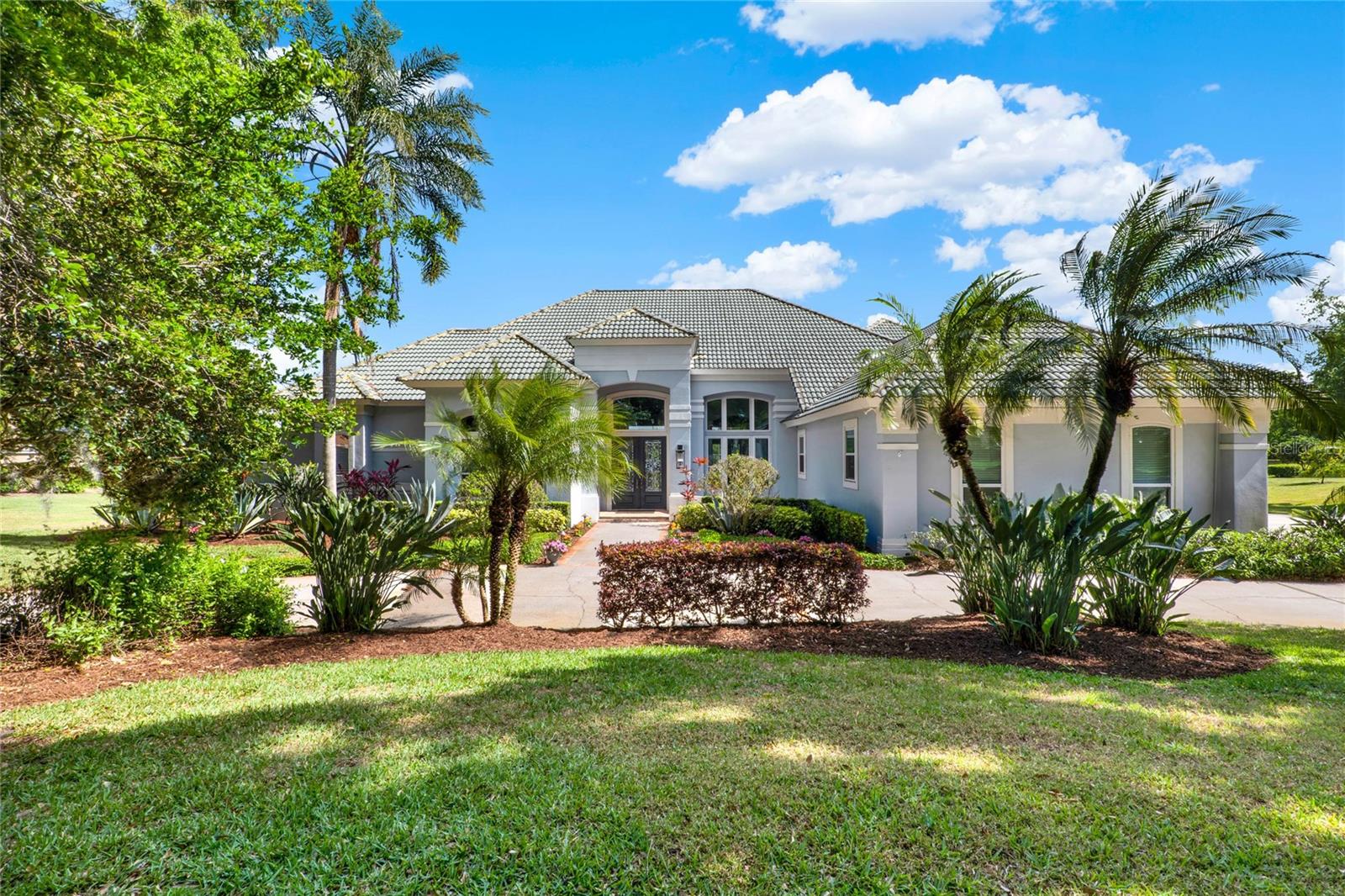
Would you like to sell your home before you purchase this one?
Priced at Only: $1,500,000
For more Information Call:
Address: 13112 Luntz Point Lane, WINDERMERE, FL 34786
Property Location and Similar Properties
- MLS#: G5095087 ( Residential )
- Street Address: 13112 Luntz Point Lane
- Viewed: 159
- Price: $1,500,000
- Price sqft: $275
- Waterfront: No
- Year Built: 1994
- Bldg sqft: 5455
- Bedrooms: 5
- Total Baths: 4
- Full Baths: 4
- Garage / Parking Spaces: 3
- Days On Market: 70
- Additional Information
- Geolocation: 28.5101 / -81.5773
- County: ORANGE
- City: WINDERMERE
- Zipcode: 34786
- Subdivision: Waterford Pointe
- Elementary School: Lake Whitney Elem
- Middle School: SunRidge
- High School: West Orange
- Provided by: KELLER WILLIAMS ELITE PARTNERS III REALTY
- Contact: Gale Springer
- 321-527-5111

- DMCA Notice
-
DescriptionExperience unparalleled luxury living in this meticulously renovated mediterranean style 5 bedroom, 4 bath estate located within the stunning guard gated community of waterford pointe in windermere, fl. Nestled on more than an acre of secluded land, this residence showcases modern elegance with impressive updates that ensure a fresh and carefree living experience. Recent enhancements include a new roof, hvac system, hot water heater, windows, and sliding glass doors. Inside, you'll find stylish new tile flooring in the main living spaces, complemented by plush, new carpeting in the bedrooms, all enhanced by fresh paint throughout. Outside, enjoy the benefits of a new solar powered pool heater, a new well pressure tank & pump, and a new drainfield. Imagine arriving via the circular driveway to your side entry 3 car garage. Step inside and be greeted by sun drenched living and dining areas that flow seamlessly to your private spa like pool and patio. The heart of this home is a stunning, completely remodeled gourmet kitchen featuring two expansive islands, top of the line ge monogram appliances, and panoramic views of your resort style outdoor oasis. Retreat to the secluded primary suite with a flexible relaxation area and a spa inspired ensuite bathroom. Offering versatile living arrangements, a private guest suite ensures comfort and convenience, complemented by additional bedrooms perfect for children, extended family, or a home office, all designed with style in mind. Your personal paradise in the backyard invites your exploration and discovery: a newly paved pool deck with a new outdoor kitchen and fire island, a resurfaced pool and spa, and a sprawling yard with serene pond views and no rear neighbors. Enjoy exclusive community amenities including lake access, tennis/pickleball courts, and a playground. Located near top rated schools, shopping, dining, and attractions, this turnkey luxury home presents a rare opportunity. Don't miss your chance to own this meticulously maintained property, ready for you to move in and enjoy. Schedule your private showing today and start living the windermere dream!
Payment Calculator
- Principal & Interest -
- Property Tax $
- Home Insurance $
- HOA Fees $
- Monthly -
For a Fast & FREE Mortgage Pre-Approval Apply Now
Apply Now
 Apply Now
Apply NowFeatures
Building and Construction
- Covered Spaces: 0.00
- Exterior Features: French Doors, Lighting, Outdoor Grill, Outdoor Kitchen, Private Mailbox, Sidewalk, Sliding Doors
- Fencing: Other
- Flooring: Carpet, Ceramic Tile, Tile
- Living Area: 3694.00
- Other Structures: Shed(s)
- Roof: Tile
Property Information
- Property Condition: Completed
Land Information
- Lot Features: In County, Irregular Lot, Landscaped, Oversized Lot, Private, Sidewalk, Unincorporated
School Information
- High School: West Orange High
- Middle School: SunRidge Middle
- School Elementary: Lake Whitney Elem
Garage and Parking
- Garage Spaces: 3.00
- Open Parking Spaces: 0.00
- Parking Features: Circular Driveway, Driveway, Garage Door Opener, Garage Faces Side, Off Street, Oversized, Parking Pad
Eco-Communities
- Pool Features: Deck, Gunite, Heated, In Ground, Lighting, Outside Bath Access, Screen Enclosure, Solar Heat
- Water Source: Public, Well
Utilities
- Carport Spaces: 0.00
- Cooling: Central Air, Zoned
- Heating: Central, Electric, Heat Pump
- Pets Allowed: Yes
- Sewer: Private Sewer, Septic Tank
- Utilities: BB/HS Internet Available, Cable Available, Cable Connected, Electricity Available, Electricity Connected, Fire Hydrant, Private, Propane, Public, Sprinkler Well, Underground Utilities, Water Available, Water Connected
Finance and Tax Information
- Home Owners Association Fee: 325.00
- Insurance Expense: 0.00
- Net Operating Income: 0.00
- Other Expense: 0.00
- Tax Year: 2024
Other Features
- Appliances: Bar Fridge, Built-In Oven, Convection Oven, Cooktop, Dishwasher, Disposal, Electric Water Heater, Ice Maker, Microwave, Refrigerator, Touchless Faucet
- Association Name: Laura Caprio, LCAM
- Association Phone: 407-425-4561x262
- Country: US
- Furnished: Unfurnished
- Interior Features: Ceiling Fans(s), Coffered Ceiling(s), Eat-in Kitchen, High Ceilings, Open Floorplan, Primary Bedroom Main Floor, Solid Surface Counters, Stone Counters, Thermostat, Tray Ceiling(s), Walk-In Closet(s), Window Treatments
- Legal Description: WATERFORD POINTE 24/19 LOT 81
- Levels: One
- Area Major: 34786 - Windermere
- Occupant Type: Owner
- Parcel Number: 01-23-27-9065-00-810
- Style: Florida, Mediterranean, Traditional
- View: Trees/Woods, Water
- Views: 159
- Zoning Code: R-CE
Similar Properties
Nearby Subdivisions
Aladar On Lake Butler
Ashlin Fark Ph 2
Ashlin Park Ph 1
Bayshore Estates
Bellaria
Belmere Village
Belmere Village G2 48 65
Belmere Village G5
Butler Bay
Casabella
Casabella Ph 2
Chaine Du Lac
Creeks Run
Down Point Sub
Down Point Subdivision
Downs Cove Camp Sites
Eden Isle
Enclave
Enclaveberkshire Park B G H I
Farms
Glenmuir
Glenmuir 48 39
Glenmuir Unit 1 48/39 Lot 48
Glenmuir Ut 02 51 42
Gotha Town
Isleworth
Keene's Pointe
Keenes Pointe
Keenes Pointe 46104
Keenes Pointe Unit 01
Keenes Pointe Ut 06 50 95
Kelso On Lake Butler
Lake Burden South Ph I
Lake Butler Estates
Lake Clarice Plantation
Lake Cresent Reserve
Lake Down Cove
Lake Down Crest
Lake Down Village
Lake Roper Pointe
Lake Sawyer Estates
Lake Sawyer South Ph 01
Lake Sawyer South Ph 05
Lakes
Lakes Of Windermere Ph 02a
Lakes Of Windermere-peachtree
Lakes Of Windermerepeachtree
Lakes Windermere Ph 01 49 108
Lakes/windermere Ph 04
Lakeside Villas
Lakeswindermere Ph 02a
Lakeswindermere Ph 04
Lakeswindermere Ph 3
Lakeswindermerepeachtree
Manors At Butler Bay Ph 01
Manors At Butler Bay Ph 02
Metcalf Park Rep
None
Not Applicable
Not On The List
Other
Palms At Windermere
Peachtree Park
Preston Square
Providence
Providence Ph 01 50 03
Reserve At Belmere
Reserve At Belmere Ph 03 51 01
Reserve At Lake Butler Sound
Reserve At Lake Butler Sound 4
Sanctuary/lks/windermere
Sanctuarylkswindermere
Sawyer Shores Sub
Sawyer Sound
Silver Woods
Silver Woods Ph 01
Silver Woods Ph 02
Silver Woods Ph 03
Silver Woods Ph 3
Summerport
Summerport Beach
Summerport Ph 02
Summerport Ph 05
Sunset Bay
Tildens Grove Ph 1
Tuscany Ridge 50 141
Waterford Pointe
Waterstone
Waterstone A D E F G H J L
Wauseon Ridge
Weatherstone On Lake Olivia
West Lake Butler Estates
Westover Club Ph 02 47/71
Westover Reserve Ph 02
Westside Village
Whitney Isles At Belmere
Wickham Park
Willows At Lake Rhea Ph 01
Windermere
Windermere Downs
Windermere Downs 1st Add
Windermere Isle
Windermere Isle Ph 2
Windermere Isle Phase 2
Windermere Isle-ph 2
Windermere Isleph 2
Windermere Sound
Windermere Terrace
Windermere Town
Windermere Town Rep
Windermere Trails
Windermere Trails Ph 3b
Windermere Trails Phase 1b
Windermere Trls Ph 1c
Windermere Trls Ph 3b
Windermere Trls Ph 4a
Windermere Trls Ph 4b
Windermere Trls Ph 5a
Windermere Trls Ph 5b
Windsor Hill
Windstone

- Marian Casteel, BrkrAssc,REALTOR ®
- Tropic Shores Realty
- CLIENT FOCUSED! RESULTS DRIVEN! SERVICE YOU CAN COUNT ON!
- Mobile: 352.601.6367
- Mobile: 352.601.6367
- 352.601.6367
- mariancasteel@yahoo.com


