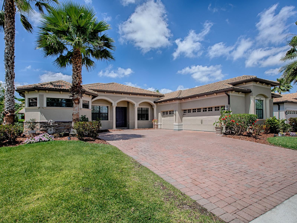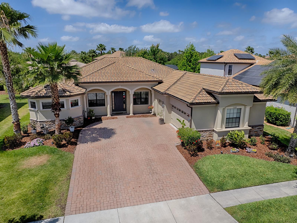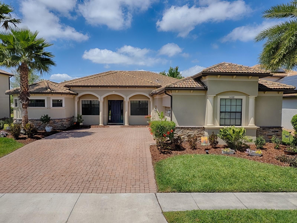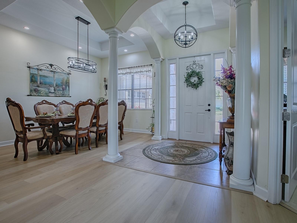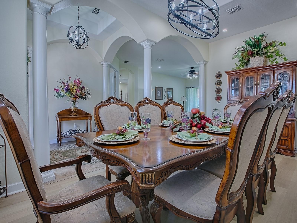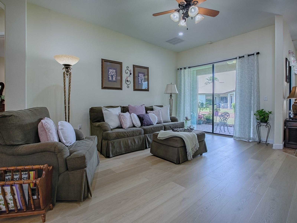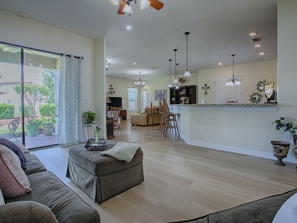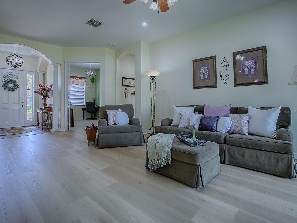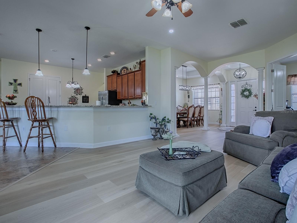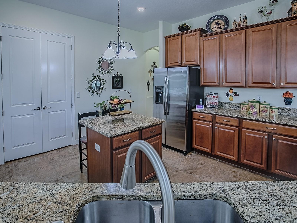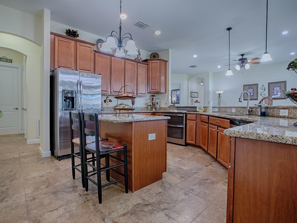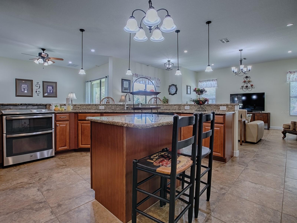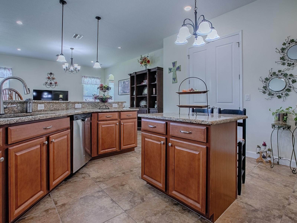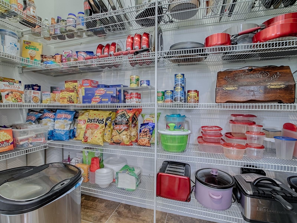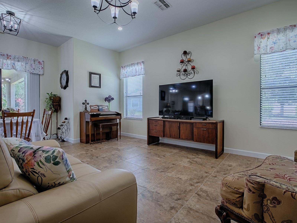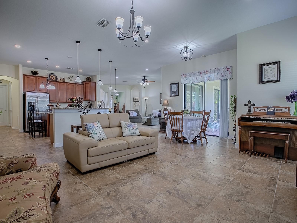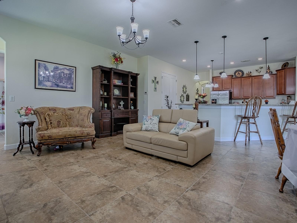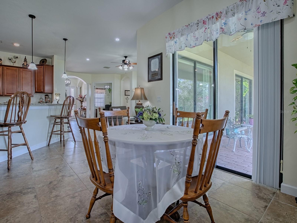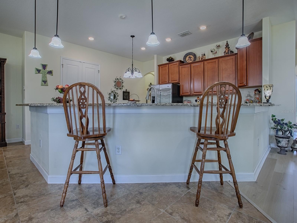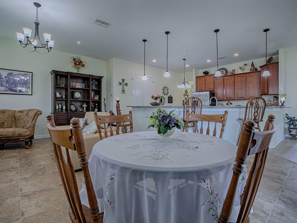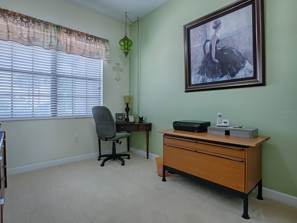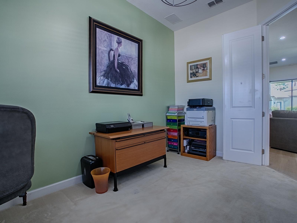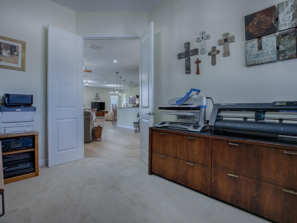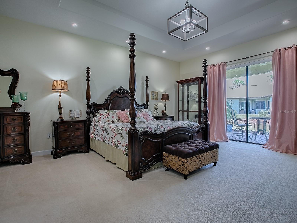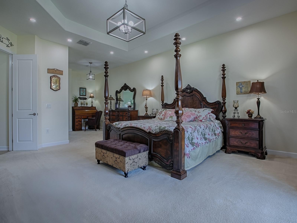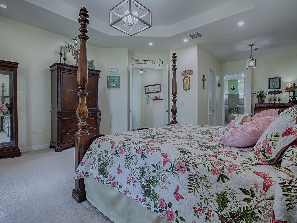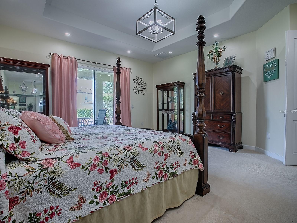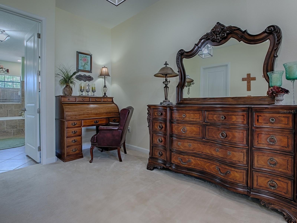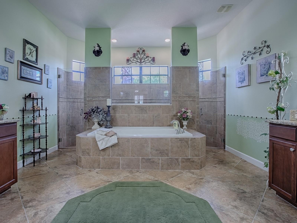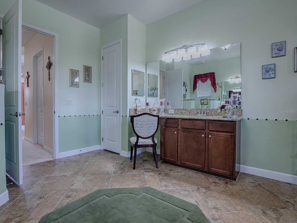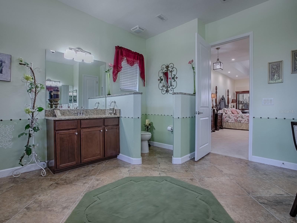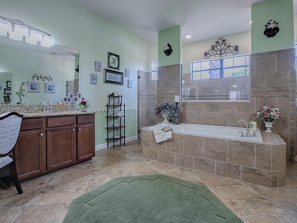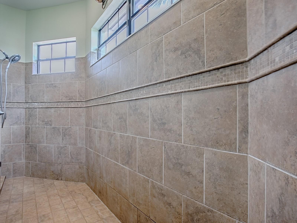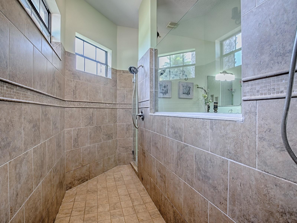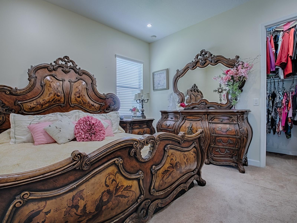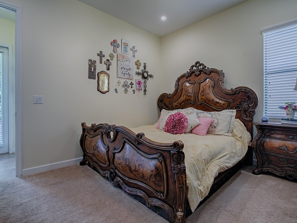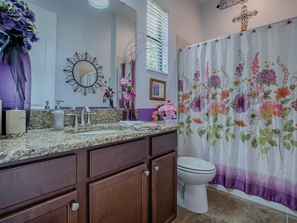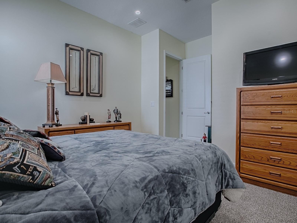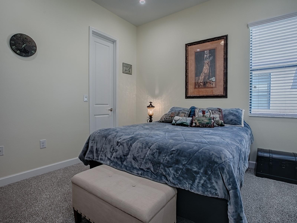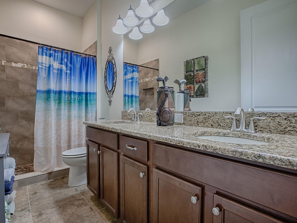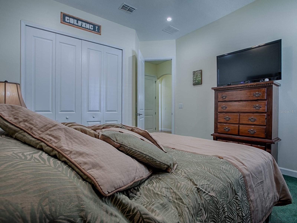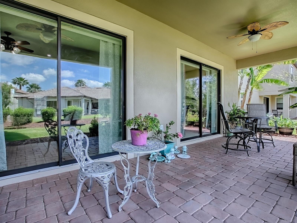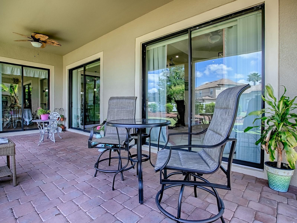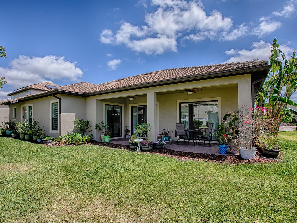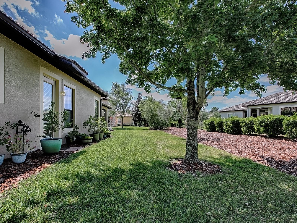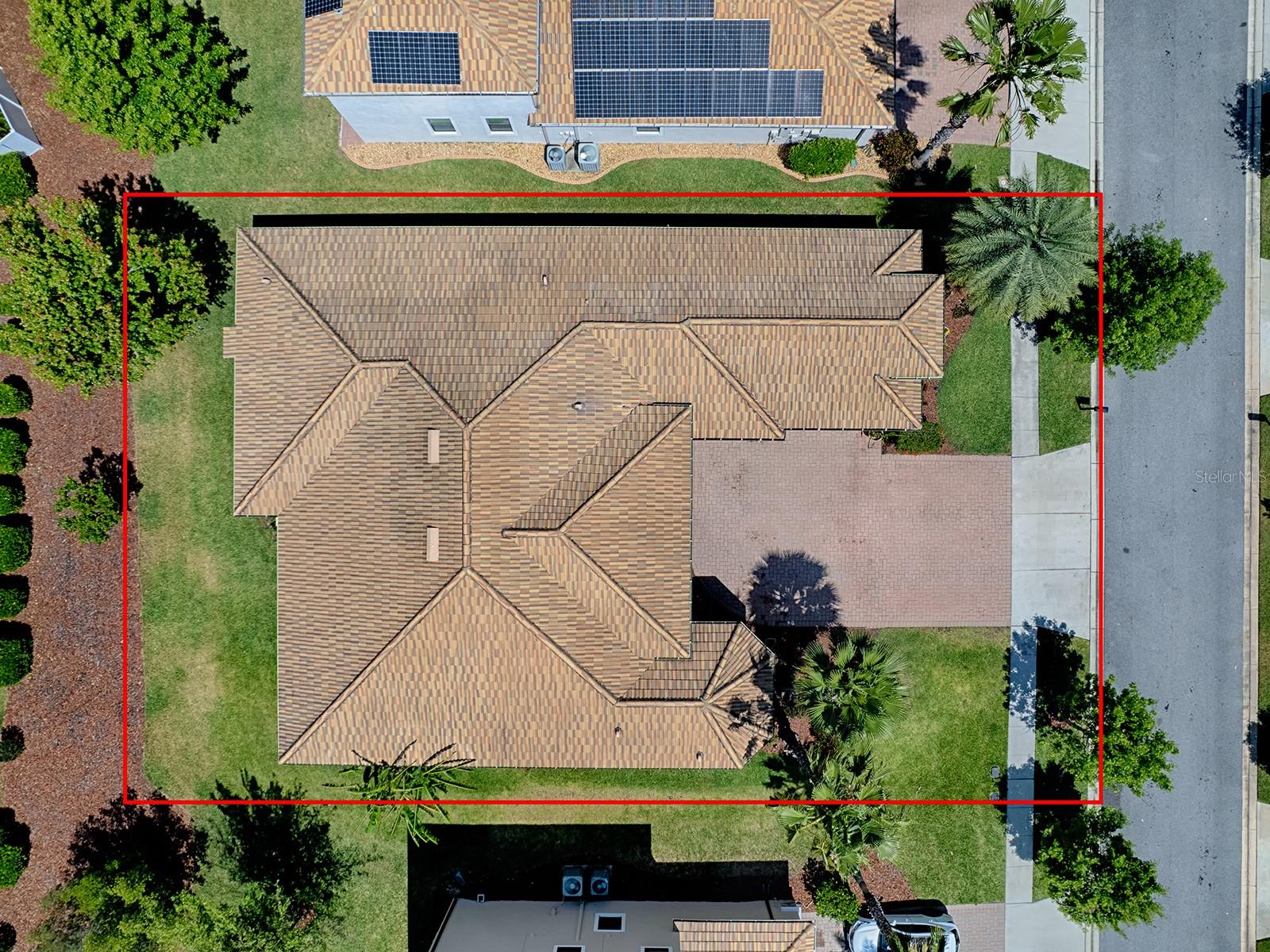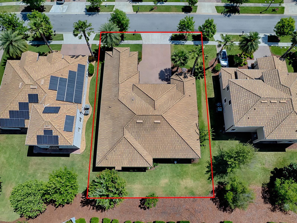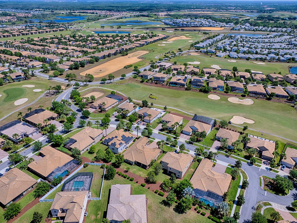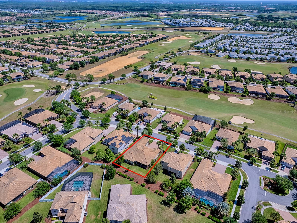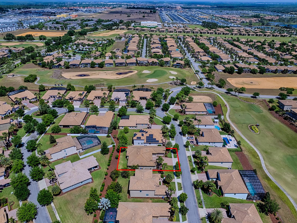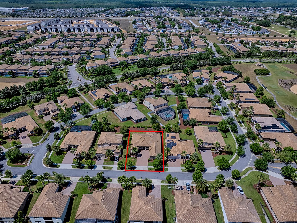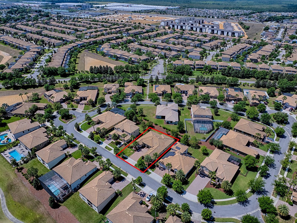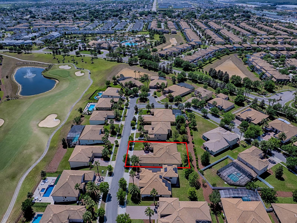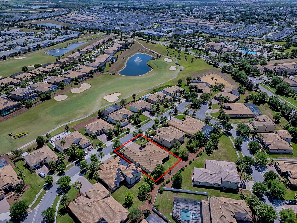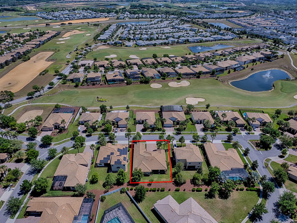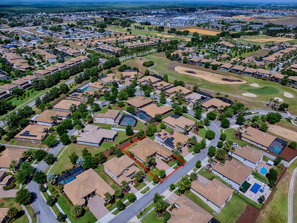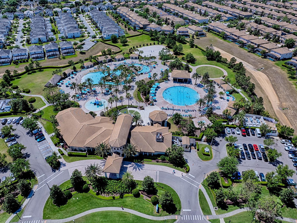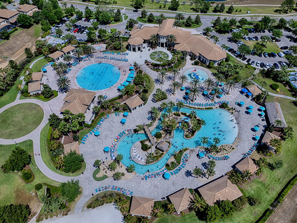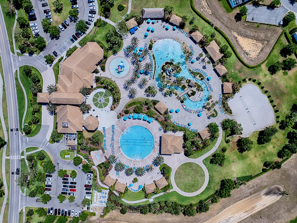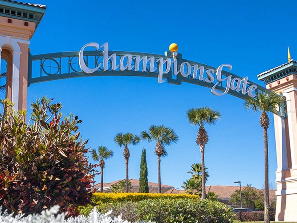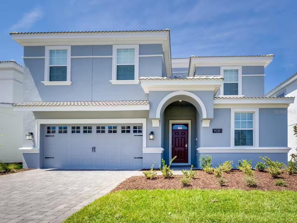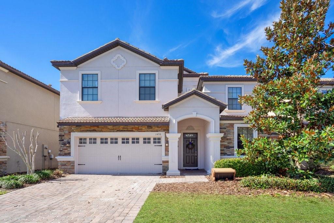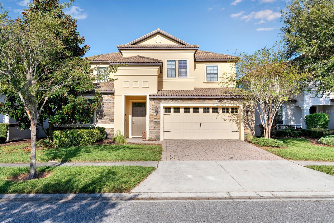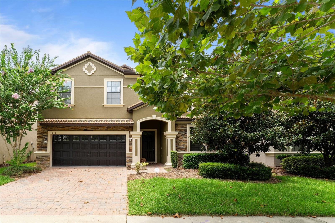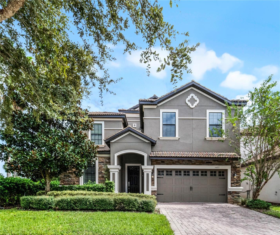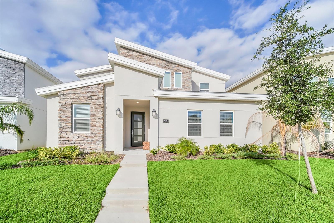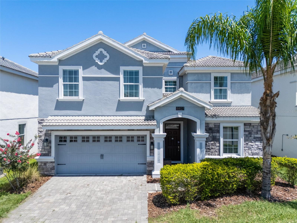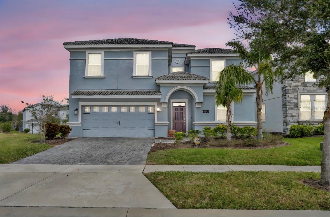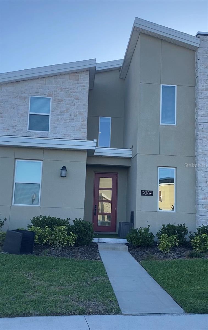1408 Deuce Circle, DAVENPORT, FL 33896
Property Photos
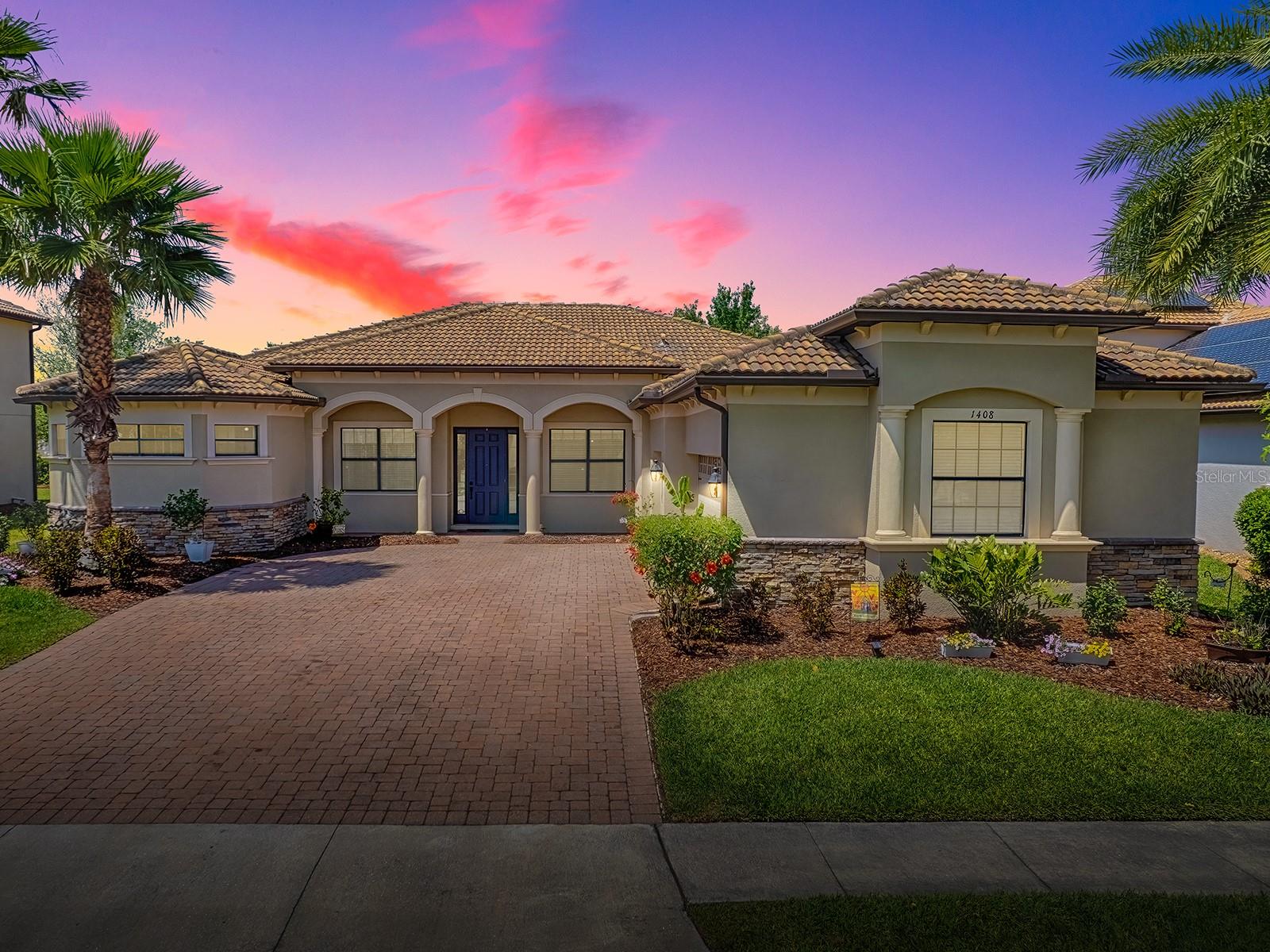
Would you like to sell your home before you purchase this one?
Priced at Only: $739,000
For more Information Call:
Address: 1408 Deuce Circle, DAVENPORT, FL 33896
Property Location and Similar Properties






- MLS#: G5095152 ( Residential )
- Street Address: 1408 Deuce Circle
- Viewed: 22
- Price: $739,000
- Price sqft: $235
- Waterfront: No
- Year Built: 2014
- Bldg sqft: 3145
- Bedrooms: 4
- Total Baths: 3
- Full Baths: 3
- Garage / Parking Spaces: 3
- Days On Market: 98
- Additional Information
- Geolocation: 28.2654 / -81.6528
- County: POLK
- City: DAVENPORT
- Zipcode: 33896
- Subdivision: Champions Gate
- Provided by: ERA GRIZZARD REAL ESTATE
- Contact: Christi Charpia
- 352-394-5900

- DMCA Notice
Description
Resort Style Living Awaits! Welcome to luxury at its finest in this expansive 4 bedroom, 3 bath estate home situated on a premium lot within Country Club Estates of ChampionsGate. Offering over 3,000 square feet of beautifully designed, single level living, this stunning residence is your gateway to a resort inspired lifestyle within a championship 18 hole golf course community. From the moment you arrive, the three car garage and spacious paver driveway provide ample room for vehicles and even a golf cart perfect for exploring all the incredible amenities just steps away. Once inside, you'll discover the desirable tri way split floorplan provides both privacy and effortless flow, making this home ideal for both everyday living and grand entertaining. The chefs kitchen is a masterpiece, featuring granite countertops, a double oven, a breakfast bar, a large pantry, and eat in space, all opening into the inviting family room. Formal gatherings shine in the separate dining room and living room, now enhanced with new LVP flooring. Need a quiet retreat? The dedicated home office is perfect for work or relaxation. Indulge in the primary suite's spa like bathroom, where youll find a huge walk in shower, oversized soaking tub, and dual vanitiesa true haven of tranquility. Three additional bedrooms and two more full baths ensure comfort for family and guests alike. As a resident of ChampionsGate, you will have access to an array of world class amenities. The Oasis Clubhouse is a 16,000 square foot luxury retreat that includes multiple pools, a lazy river, a two story waterslide, a splash park, cabanas, a sand volleyball court, a hot tub, a fitness center, an arcade, and a movie theater. Residents of the Country Club community also enjoy exclusive access to The Plaza, featuring a full service restaurant and bar, a game room with pool and poker tables, a library, pickleball courts, and a synthetic putting green. This championship 18 hole golf course community is a golfers paradise, offering pristine fairways, professional level greens, and a lifestyle centered around the love of the game. Living in ChampionsGate also means enjoying a hassle free lifestyle. The HOA covers lawn care, landscaping, cable, high speed internet, and added peace of mind with multiple 24 hour guarded gatehouses. This home is ideally located near major roadways providing seamless connectivity to the best of Central Florida. The magic of Disney World, the upcoming Universal Epic Universe, and other renowned theme parks are just 15 minutes away, while premier shopping and dining options are just around the corner. For those who love the coast, Floridas stunning beaches are just a short drive away. This is more than a homeits a lifestyle of luxury, leisure, and convenience. Dont miss this rare opportunity and schedule your private tour today and step into the ChampionsGate dream!
Description
Resort Style Living Awaits! Welcome to luxury at its finest in this expansive 4 bedroom, 3 bath estate home situated on a premium lot within Country Club Estates of ChampionsGate. Offering over 3,000 square feet of beautifully designed, single level living, this stunning residence is your gateway to a resort inspired lifestyle within a championship 18 hole golf course community. From the moment you arrive, the three car garage and spacious paver driveway provide ample room for vehicles and even a golf cart perfect for exploring all the incredible amenities just steps away. Once inside, you'll discover the desirable tri way split floorplan provides both privacy and effortless flow, making this home ideal for both everyday living and grand entertaining. The chefs kitchen is a masterpiece, featuring granite countertops, a double oven, a breakfast bar, a large pantry, and eat in space, all opening into the inviting family room. Formal gatherings shine in the separate dining room and living room, now enhanced with new LVP flooring. Need a quiet retreat? The dedicated home office is perfect for work or relaxation. Indulge in the primary suite's spa like bathroom, where youll find a huge walk in shower, oversized soaking tub, and dual vanitiesa true haven of tranquility. Three additional bedrooms and two more full baths ensure comfort for family and guests alike. As a resident of ChampionsGate, you will have access to an array of world class amenities. The Oasis Clubhouse is a 16,000 square foot luxury retreat that includes multiple pools, a lazy river, a two story waterslide, a splash park, cabanas, a sand volleyball court, a hot tub, a fitness center, an arcade, and a movie theater. Residents of the Country Club community also enjoy exclusive access to The Plaza, featuring a full service restaurant and bar, a game room with pool and poker tables, a library, pickleball courts, and a synthetic putting green. This championship 18 hole golf course community is a golfers paradise, offering pristine fairways, professional level greens, and a lifestyle centered around the love of the game. Living in ChampionsGate also means enjoying a hassle free lifestyle. The HOA covers lawn care, landscaping, cable, high speed internet, and added peace of mind with multiple 24 hour guarded gatehouses. This home is ideally located near major roadways providing seamless connectivity to the best of Central Florida. The magic of Disney World, the upcoming Universal Epic Universe, and other renowned theme parks are just 15 minutes away, while premier shopping and dining options are just around the corner. For those who love the coast, Floridas stunning beaches are just a short drive away. This is more than a homeits a lifestyle of luxury, leisure, and convenience. Dont miss this rare opportunity and schedule your private tour today and step into the ChampionsGate dream!
Payment Calculator
- Principal & Interest -
- Property Tax $
- Home Insurance $
- HOA Fees $
- Monthly -
For a Fast & FREE Mortgage Pre-Approval Apply Now
Apply Now
 Apply Now
Apply NowFeatures
Building and Construction
- Covered Spaces: 0.00
- Exterior Features: Rain Gutters, Sidewalk, Sliding Doors
- Flooring: Carpet, Ceramic Tile, Luxury Vinyl
- Living Area: 3145.00
- Roof: Tile
Property Information
- Property Condition: Completed
Land Information
- Lot Features: Landscaped, Near Golf Course, Sidewalk, Paved
Garage and Parking
- Garage Spaces: 3.00
- Open Parking Spaces: 0.00
- Parking Features: Garage Door Opener, Garage Faces Side
Eco-Communities
- Water Source: Public
Utilities
- Carport Spaces: 0.00
- Cooling: Central Air
- Heating: Central, Electric
- Pets Allowed: Yes
- Sewer: Public Sewer
- Utilities: BB/HS Internet Available, Cable Connected, Electricity Connected, Phone Available, Public, Sewer Connected, Water Connected
Amenities
- Association Amenities: Clubhouse, Fitness Center, Gated, Pickleball Court(s), Pool, Tennis Court(s)
Finance and Tax Information
- Home Owners Association Fee Includes: Guard - 24 Hour, Cable TV, Pool, Internet, Maintenance Grounds, Private Road, Recreational Facilities, Security
- Home Owners Association Fee: 682.00
- Insurance Expense: 0.00
- Net Operating Income: 0.00
- Other Expense: 0.00
- Tax Year: 2024
Other Features
- Appliances: Built-In Oven, Dishwasher, Disposal, Electric Water Heater, Range, Refrigerator
- Association Name: FS Residential
- Association Phone: 866.378.1099
- Country: US
- Interior Features: Ceiling Fans(s), Eat-in Kitchen, In Wall Pest System, Kitchen/Family Room Combo, Open Floorplan, Primary Bedroom Main Floor, Split Bedroom, Thermostat, Walk-In Closet(s)
- Legal Description: STONEYBROOK SOUTH PH D-1 & E-1 PB 23 PG 31-34 BLK D LOT 33
- Levels: One
- Area Major: 33896 - Davenport / Champions Gate
- Occupant Type: Owner
- Parcel Number: 31-25-27-5122-000D-0330
- Style: Florida
- Views: 22
- Zoning Code: PUD
Similar Properties
Nearby Subdivisions
Abbey At West Haven
Ashley Manor
Bellaviva
Bellaviva Ph 1
Bellaviva Ph 3
Belle Haven Ph 1
Bentley Oaks
Bridgewater At Town Center
Bridgewater Crossing
Bridgewater Crossing Ph 01
Bridgewater Xing Ph 1
Champions Gate
Champions Pointe
Championsgate
Championsgate Resort
Championsgate Stoneybrook
Championsgate Stoneybrook Sout
Chelsea Park
Chelsea Park At West Haven
Crosbys Add
Dales At West Haven
Fantasy Island Res Orlando
Fox North
Glen At West Haven
Glenwest Haven
Green At West Haven Ph 02
Hamlet At West Haven
Interocean City Sec A
Lake Wilson Preserve
Loma Del Sol
Loma Del Sol Ph 02 A
Loma Del Sol Ph 02 D
Loma Del Sol Ph Iid
Loma Vista Sec 01
Loma Vista Sec 02
None
Orange Villas
Paradise Woods Ph 02
Pinewood Country Estates
Reserve At Town Center
Retreat At Championsgate
Robbins Rest
Sanctuary At West Haven
Sandy Ridge
Sandy Ridge Ph 01
Sandy Ridge Ph 02
Sereno Ph 01
Sereno Ph 2
Seybold On Dunson Road Ph 03
Seybold On Dunson Road Ph 05
Seybolddunson Road Ph Vi
Shire At West Haven Ph 01
Shire At West Haven Ph 1
Shirewest Haven Ph 2
Stoneybrook South
Stoneybrook South Champions G
Stoneybrook South J2 J3
Stoneybrook South K
Stoneybrook South North
Stoneybrook South North Parcel
Stoneybrook South North Pclph
Stoneybrook South North Prcl 7
Stoneybrook South North Prcl P
Stoneybrook South Ph 1
Stoneybrook South Ph 1 1 J 1
Stoneybrook South Ph 1 Rep
Stoneybrook South Ph 1 Rep Of
Stoneybrook South Ph D-1 & E-1
Stoneybrook South Ph D1 E1
Stoneybrook South Ph F1
Stoneybrook South Ph G-1
Stoneybrook South Ph G1
Stoneybrook South Ph I-1 & J-1
Stoneybrook South Ph I1 J1
Stoneybrook South Ph J 2 J 3
Stoneybrook South Ph J-2 & J-3
Stoneybrook South Ph J2 J3
Stoneybrook South Phi1j1 Pb23
Stoneybrook South Tr K
Summers Corner
Tanglewood Preserve
The Glen At West Haven
Thousand Oaks Ph 01
Thousand Oaks Ph 02
Tivoli I Reserve Ph 3
Tivoli Reserve
Tivoli Reserve Ph 1
Tivoli Reserve Ph 2
Tivoli Reserve Ph 3
Tract X
Villa Domani
Vistamar Villages
Vistamar Vlgs
Vistamar Vlgs Ph 2
Windwood Bay
Windwood Bay Ph 01
Windwood Bay Ph 02
Windwood Bay Ph 1
Windwood Bay Phase One
Contact Info

- Marian Casteel, BrkrAssc,REALTOR ®
- Tropic Shores Realty
- CLIENT FOCUSED! RESULTS DRIVEN! SERVICE YOU CAN COUNT ON!
- Mobile: 352.601.6367
- Mobile: 352.601.6367
- 352.601.6367
- mariancasteel@yahoo.com


