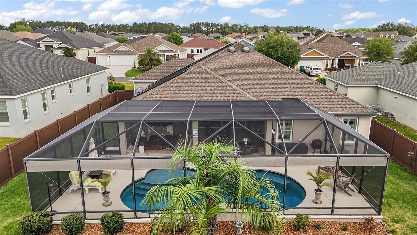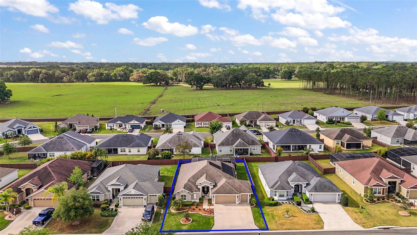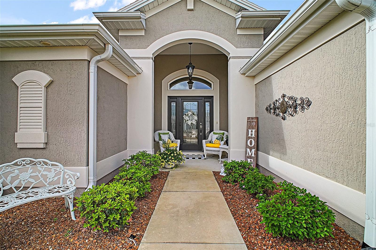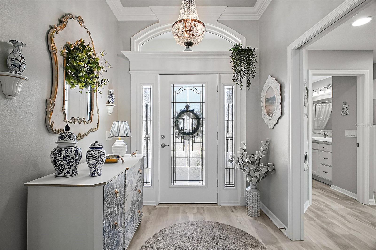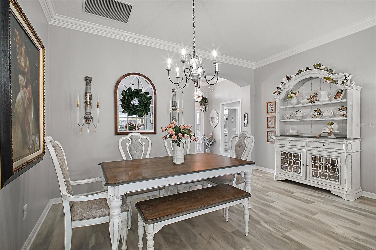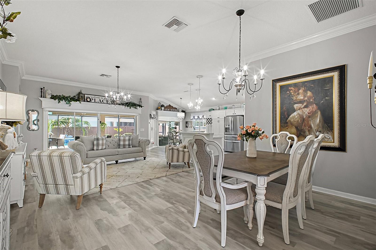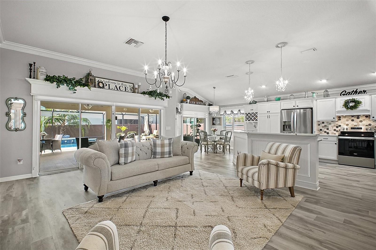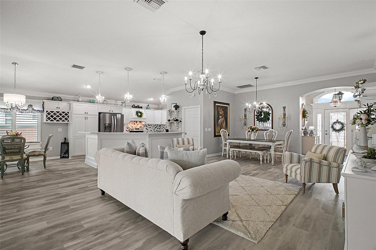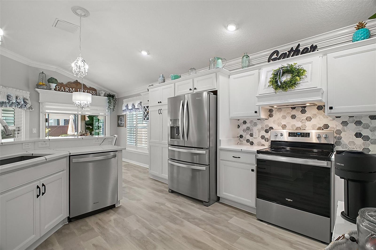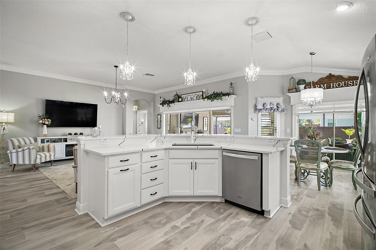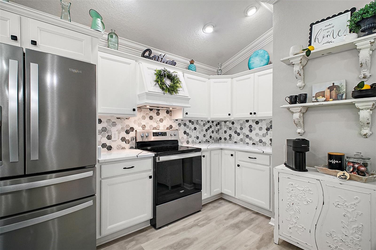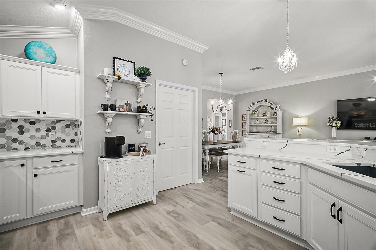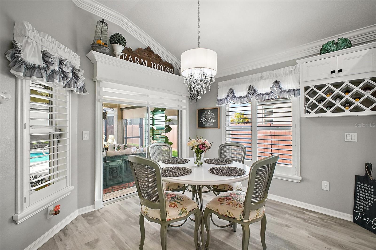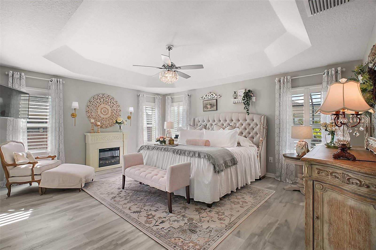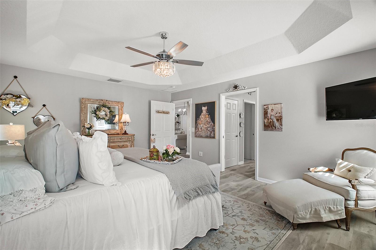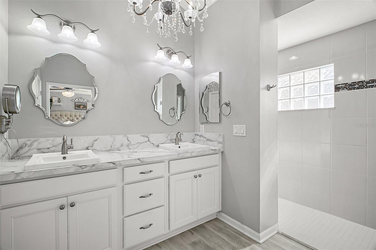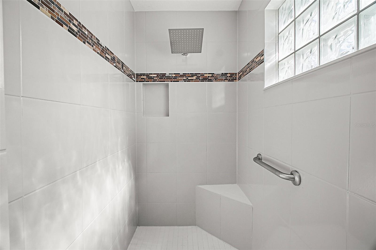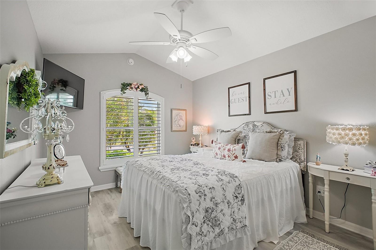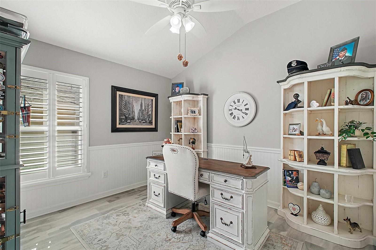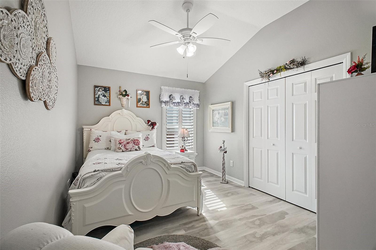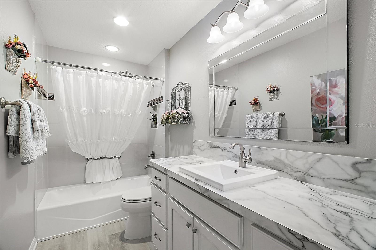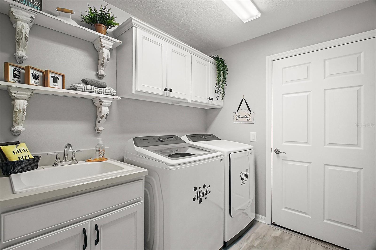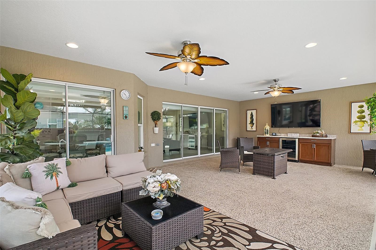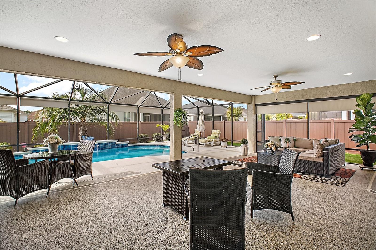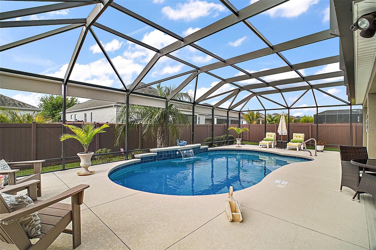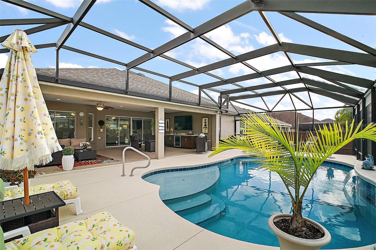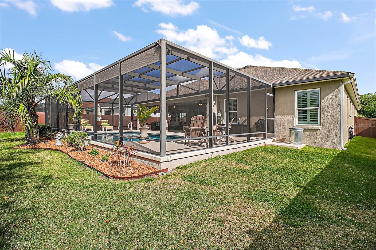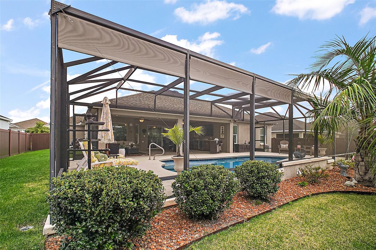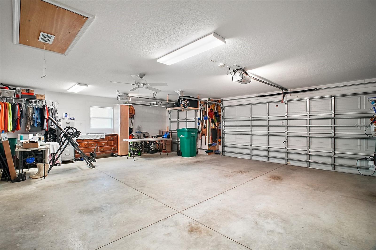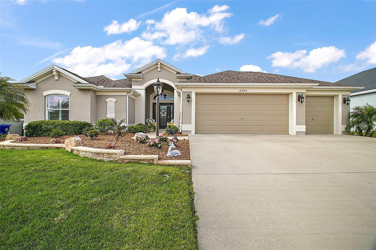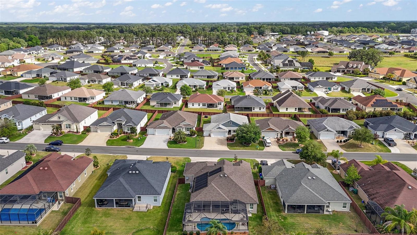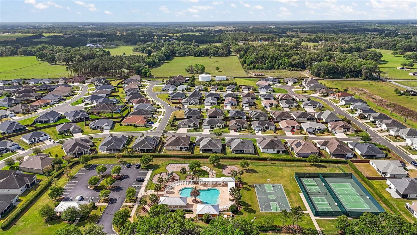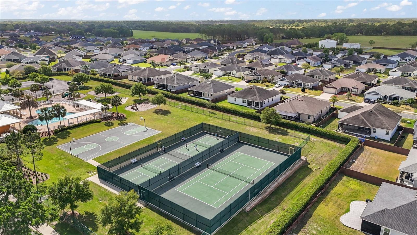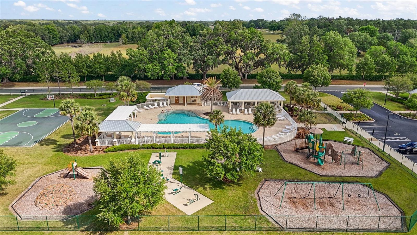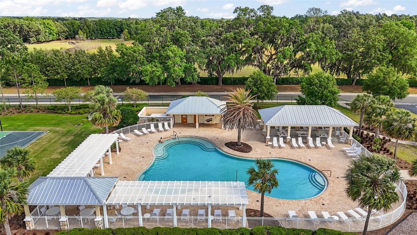3354 Truluck Place, OXFORD, FL 34484
Property Photos
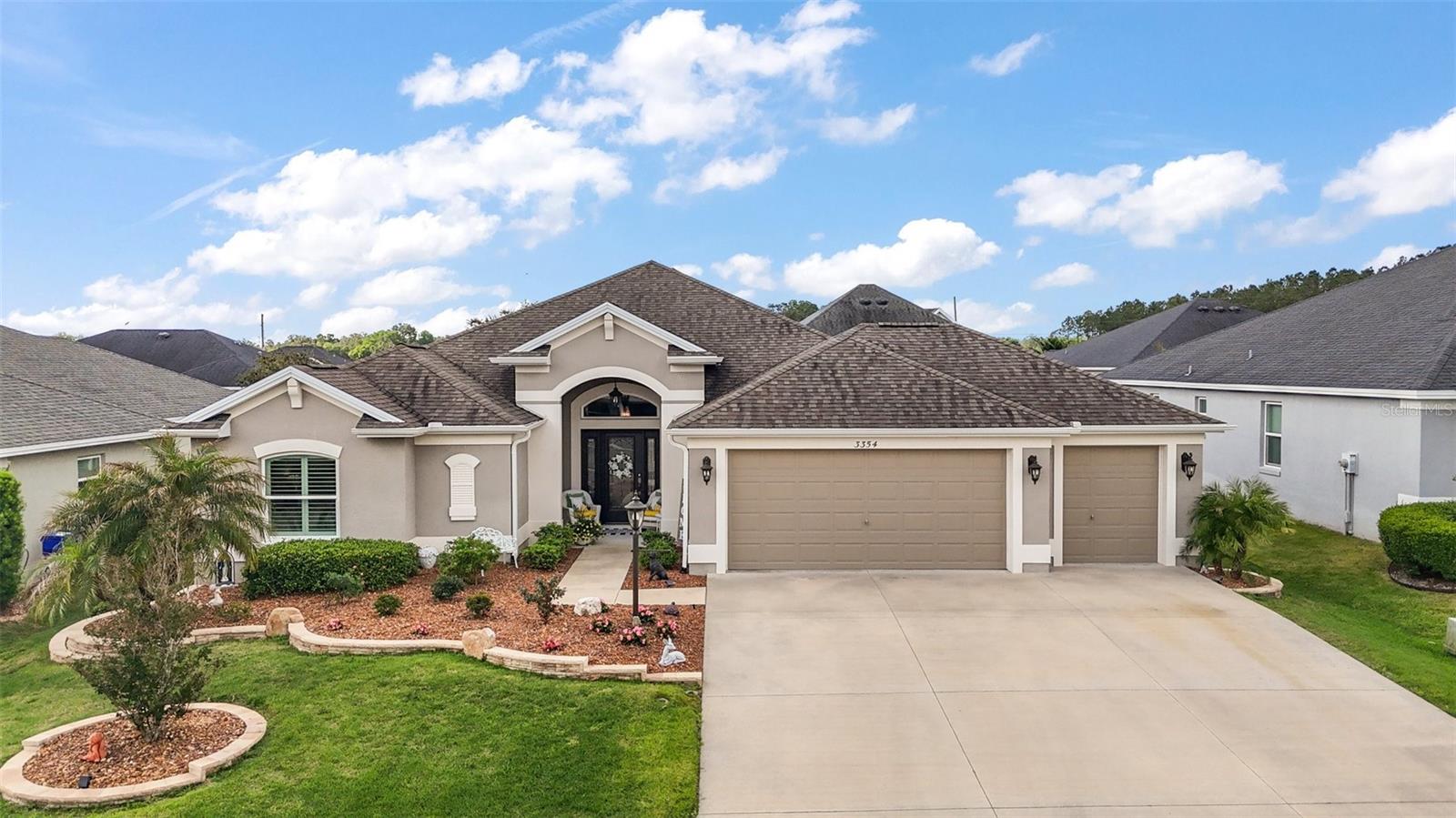
Would you like to sell your home before you purchase this one?
Priced at Only: $719,000
For more Information Call:
Address: 3354 Truluck Place, OXFORD, FL 34484
Property Location and Similar Properties
- MLS#: G5095221 ( Residential )
- Street Address: 3354 Truluck Place
- Viewed: 79
- Price: $719,000
- Price sqft: $212
- Waterfront: No
- Year Built: 2015
- Bldg sqft: 3384
- Bedrooms: 4
- Total Baths: 2
- Full Baths: 2
- Garage / Parking Spaces: 3
- Days On Market: 70
- Additional Information
- Geolocation: 28.9176 / -82.0471
- County: SUMTER
- City: OXFORD
- Zipcode: 34484
- Subdivision: Oxford Oaks Ph 1
- Elementary School: Wildwood Elementary
- Middle School: Wildwood Middle
- High School: Wildwood High
- Provided by: ARROW REALTY & INVESTMENTS INC
- Contact: Anita Dinard
- 352-326-8282

- DMCA Notice
-
Description* * NEW PRICE * * No Age Restrictions * * Welcome to one of the most exquisite homes in the esteemed community of Oxford Oaks. As you approach this spectacular property, you'll be captivated by its attractive curb appeal, featuring meticulously landscaped grounds and a welcoming faade. Upon entry, you're greeted by a refined foyer that sets the tone for the elegance found throughout this residence. On the left side of the home, you'll discover three spacious bedrooms; each thoughtfully designed to offer comfort and privacy. These versatile spaces can adapt to your needs, whether as bedrooms, home offices, or hobby rooms. Adjacent to these bedrooms is a well appointed guest bathroom, featuring modern fixtures and finishes, ensuring convenience for visitors. As you make your way through the bright, airy open floor plan, you'll be impressed by the elegant kitchen, dining, and living room combination, creating an ideal space for gatherings. The kitchen is designed for both functionality and style, featuring breakfast bar seating with pendant lighting, ample counter space, a pantry with pull out shelves, modern stainless steel appliances, and a cozy nook perfect for casual meals. From the living room, you access the charming primary bedroom, featuring a tray ceiling that adds a touch of elegance. The en suite bathroom offers a roman shower, dual sinks, a private toilet, and an oversized walk in closet with shelving, providing ample storage space. This suite serves as a tranquil retreat, combining luxury and practicality for your comfort. Both the living room and the nook are equipped with sliding glass doors that open to the remarkable screened in lanai with a saltwater pool, featuring a soothing waterfall where you can relax and entertain friends. Adjacent to the kitchen, you'll find the laundry room equipped with a utility sink and cabinets, leading to the two car and golf cart garage, both featuring motion sensor lights. These provide convenience by automatically activating when movement is detected. The garage offers ample closet space for additional storage, and houses the water filtration system. The tasteful upgrades of this home and evident pride of ownership will not disappoint. The residence features crown molding, cornices, plantation shutters, and several pocket doors. The pool area is equipped with a safety fence, alarm, solar heating, pull down shades, colored lights and new salt cell. Both the front and garage entry doors are fitted with pull out (retractable) screens. Oxford Oaks is a golf cart friendly community, making it easy to access a variety of amenities, including mailboxes, a playground, a large resort style pool, tennis courts, pickleball courts, and outdoor exercise equipment. The home is conveniently located near The Villages Charter School, Fresh Market, Publix, Walmart and The Villages Town Squares, which offer a variety of shops, restaurants, and free nightly entertainment. All information provided in this report is believed true and accurate at data entry but not guaranteed.
Payment Calculator
- Principal & Interest -
- Property Tax $
- Home Insurance $
- HOA Fees $
- Monthly -
For a Fast & FREE Mortgage Pre-Approval Apply Now
Apply Now
 Apply Now
Apply NowFeatures
Building and Construction
- Covered Spaces: 0.00
- Flooring: Luxury Vinyl
- Living Area: 2108.00
- Roof: Shingle
School Information
- High School: Wildwood High
- Middle School: Wildwood Middle
- School Elementary: Wildwood Elementary
Garage and Parking
- Garage Spaces: 3.00
- Open Parking Spaces: 0.00
- Parking Features: Golf Cart Garage
Eco-Communities
- Pool Features: Child Safety Fence, In Ground, Lighting, Pool Alarm, Salt Water, Screen Enclosure, Solar Heat
- Water Source: Public
Utilities
- Carport Spaces: 0.00
- Cooling: Central Air
- Heating: Central, Electric
- Pets Allowed: Yes
- Sewer: Public Sewer
- Utilities: Cable Available, Electricity Connected, Public
Finance and Tax Information
- Home Owners Association Fee Includes: Pool, Management, Recreational Facilities
- Home Owners Association Fee: 659.94
- Insurance Expense: 0.00
- Net Operating Income: 0.00
- Other Expense: 0.00
- Tax Year: 2024
Other Features
- Appliances: Dishwasher, Disposal, Dryer, Electric Water Heater, Microwave, Range, Refrigerator, Washer, Water Filtration System
- Association Name: Marie Clark
- Association Phone: 352-750-9455
- Country: US
- Interior Features: Ceiling Fans(s), Crown Molding, Open Floorplan, Primary Bedroom Main Floor, Tray Ceiling(s), Walk-In Closet(s)
- Legal Description: LOT 200 OXFORD OAKS PHASE ONE PB 15 PGS 25-25D
- Levels: One
- Area Major: 34484 - Oxford
- Occupant Type: Owner
- Parcel Number: D18B200
- Possession: Close Of Escrow
- Views: 79
- Zoning Code: R-1
Nearby Subdivisions
0
Bison Valley
Bison Vly
Densan Park
Densan Park Ph 1
Densan Park Ph One
Densan Park Phase One
Enclavelakeside Lndgs
Grand Oaks Manor
Grand Oaks Manor Ph 1
Lakeshore
Lakeshore At Lake Andrew
Lakeside Landings
Lakeside Landings Enclave
Lakeside Landings Regatta
Lakeside Lndgs
N/a
No Subdivision
Oxford Oaks
Oxford Oaks Ph 1
Oxford Oaks Ph 2
Oxford Oaks Ph 2 Un 833
Oxford Oaks Phase Two
Quail Point Sub
Simple Life Lakeshore
Simple Life Lakeshore Lot 25d
Villages Of Parkwood
Villagesparkwood

- Marian Casteel, BrkrAssc,REALTOR ®
- Tropic Shores Realty
- CLIENT FOCUSED! RESULTS DRIVEN! SERVICE YOU CAN COUNT ON!
- Mobile: 352.601.6367
- Mobile: 352.601.6367
- 352.601.6367
- mariancasteel@yahoo.com


