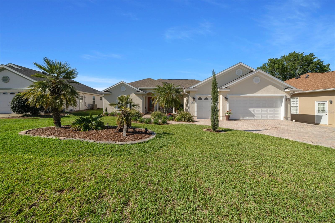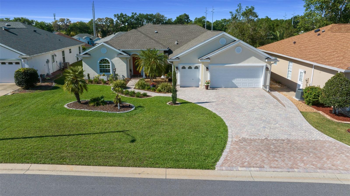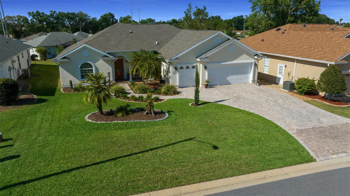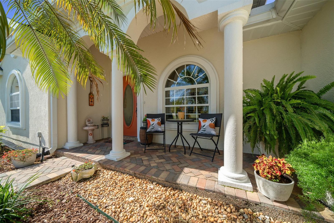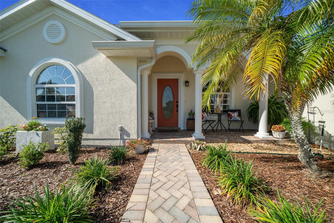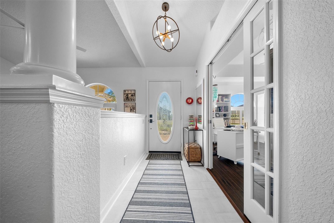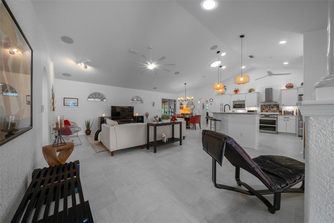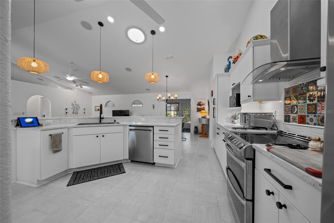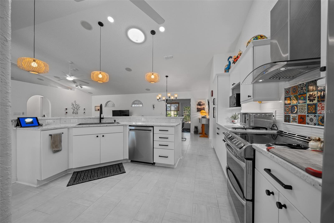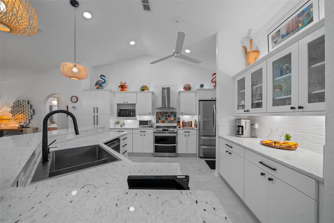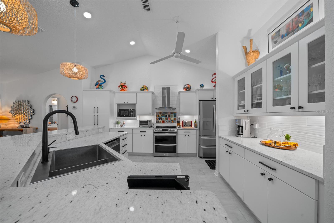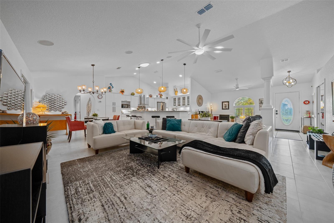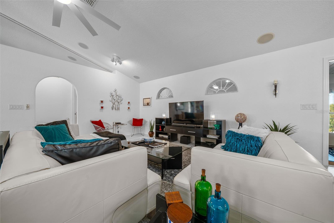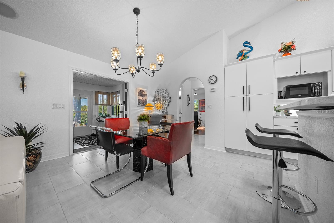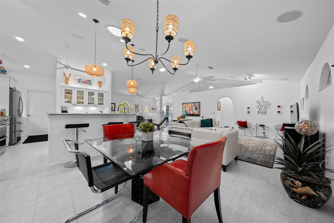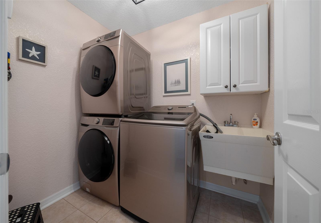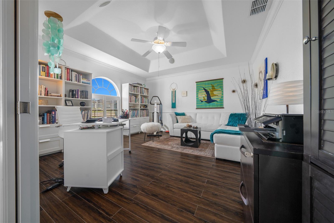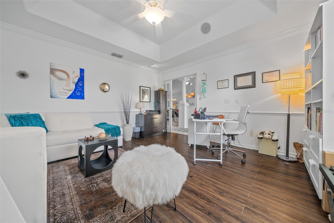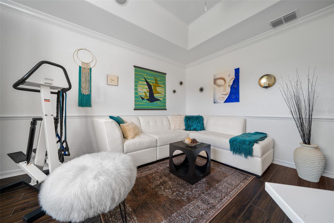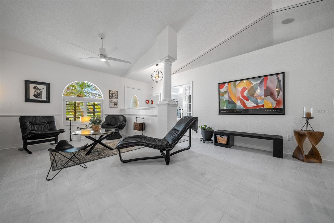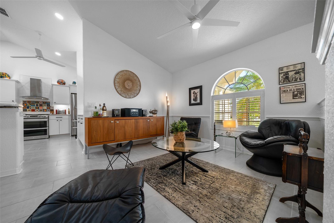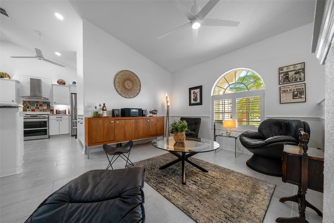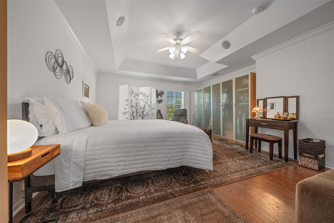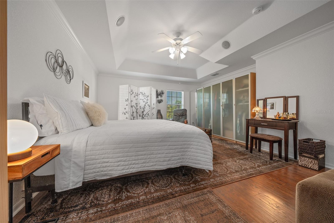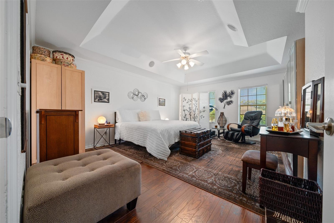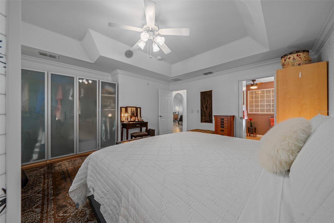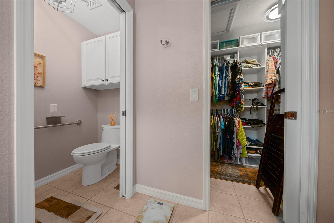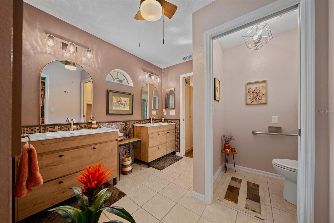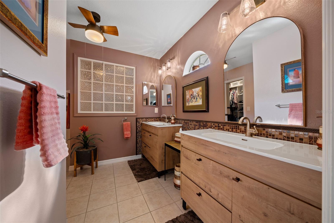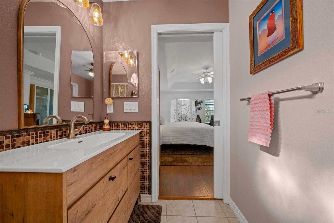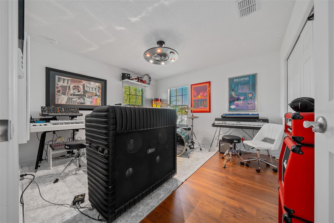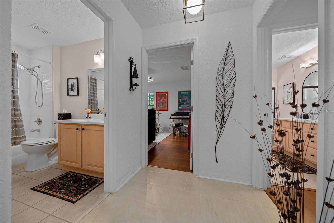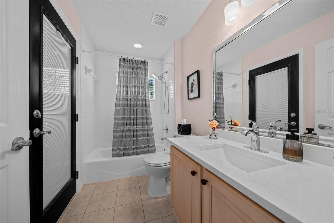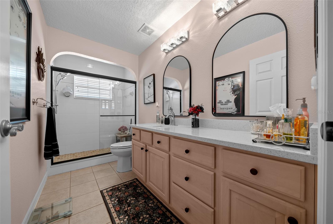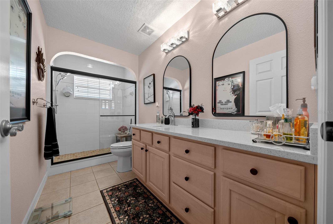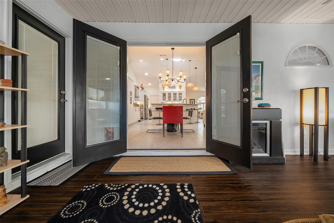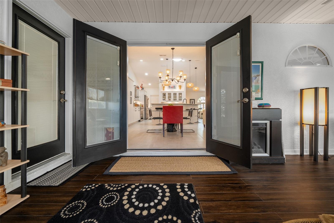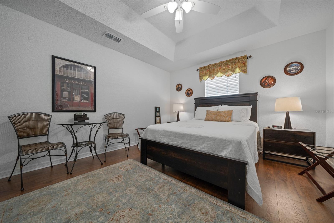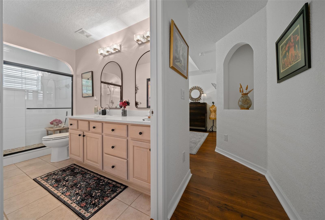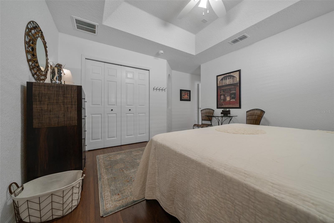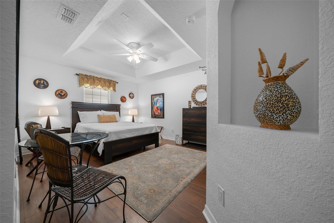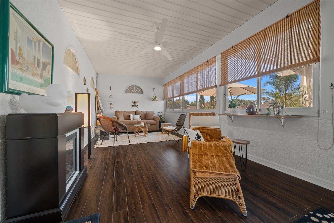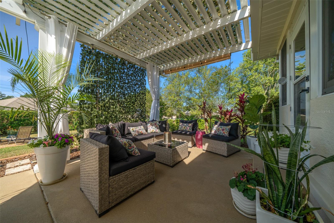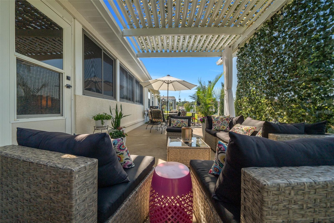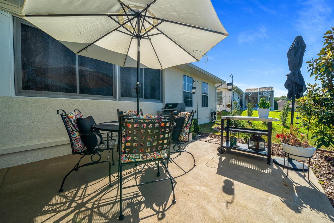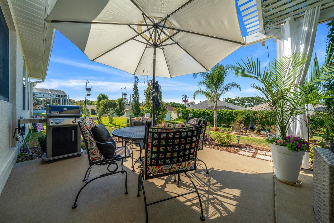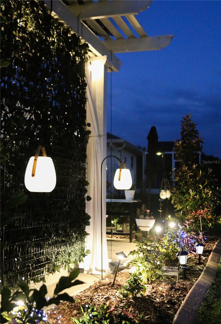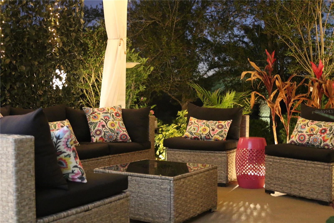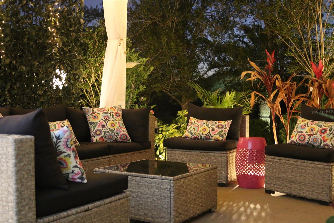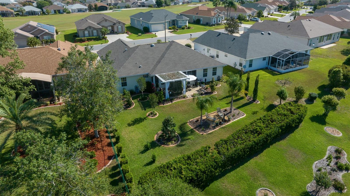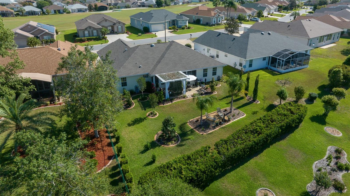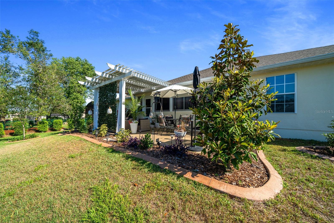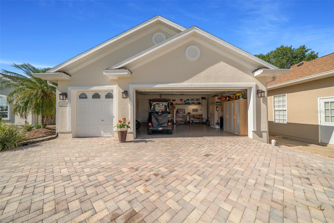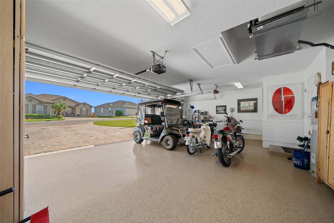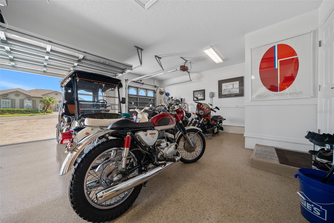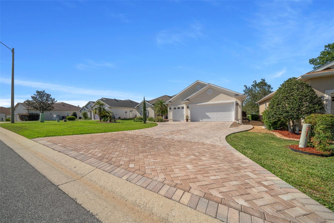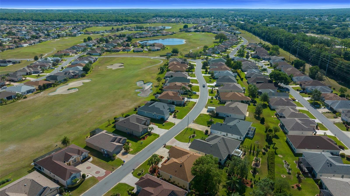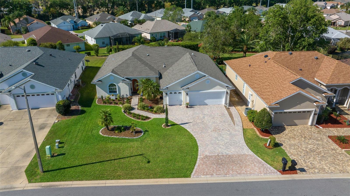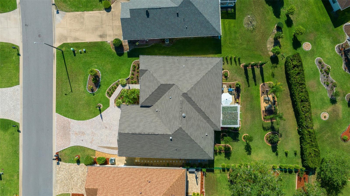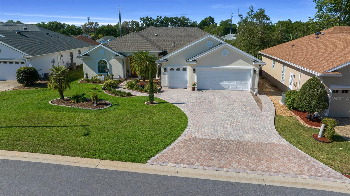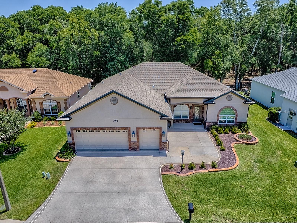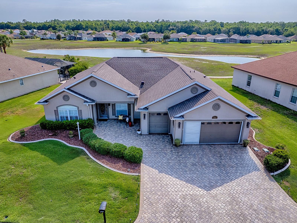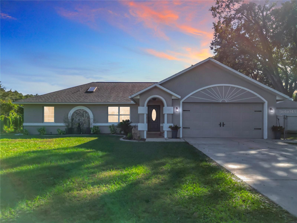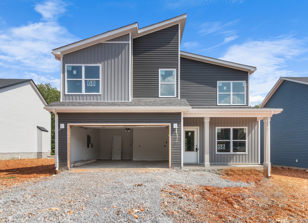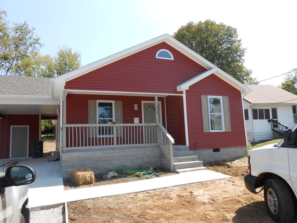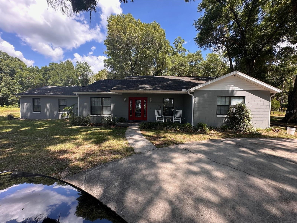11860 179th Street, SUMMERFIELD, FL 34491
Property Photos
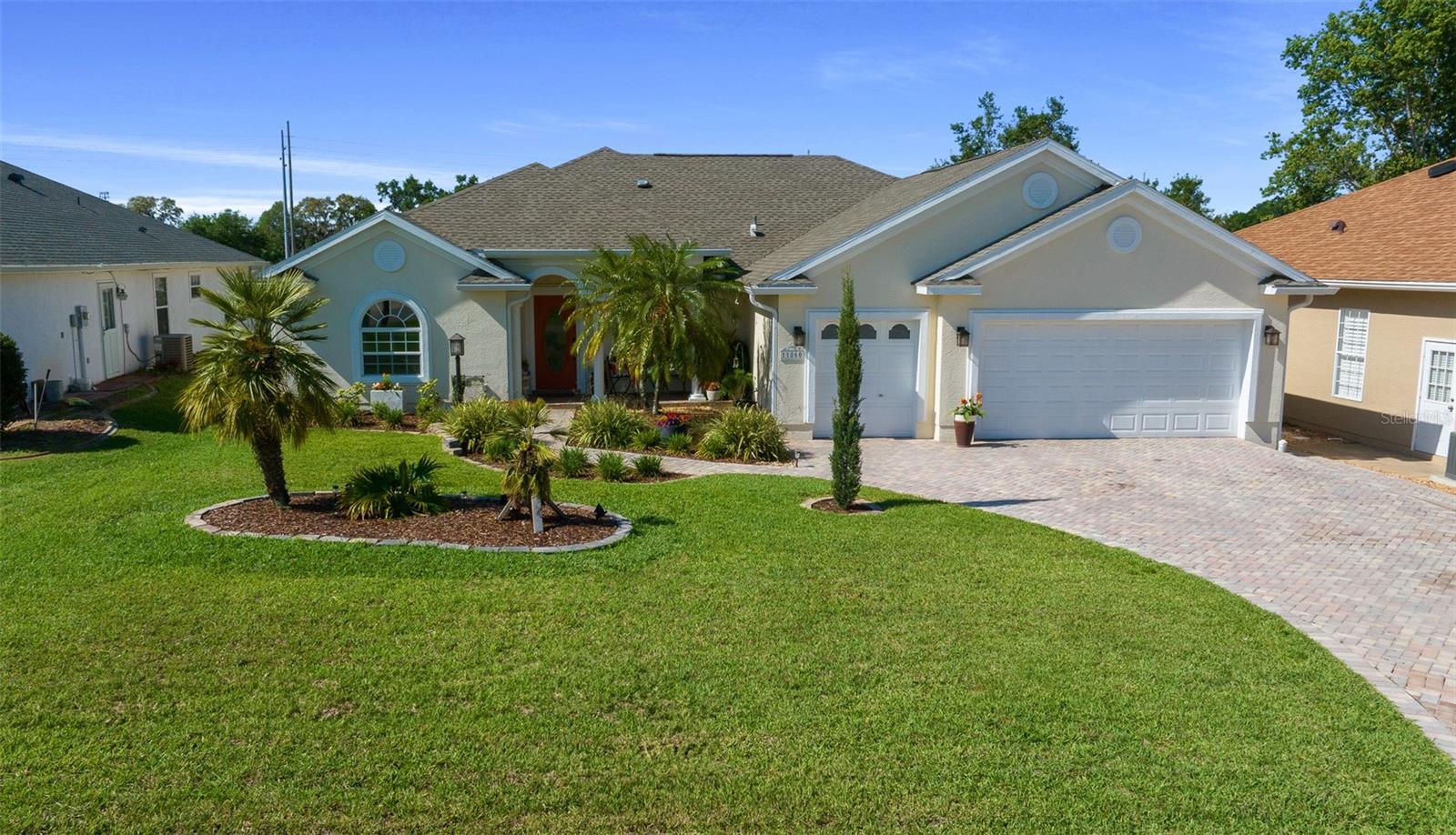
Would you like to sell your home before you purchase this one?
Priced at Only: $497,000
For more Information Call:
Address: 11860 179th Street, SUMMERFIELD, FL 34491
Property Location and Similar Properties






- MLS#: G5095387 ( Residential )
- Street Address: 11860 179th Street
- Viewed: 62
- Price: $497,000
- Price sqft: $145
- Waterfront: No
- Year Built: 2003
- Bldg sqft: 3417
- Bedrooms: 3
- Total Baths: 3
- Full Baths: 3
- Garage / Parking Spaces: 2
- Days On Market: 47
- Additional Information
- Geolocation: 28.9612 / -81.9567
- County: MARION
- City: SUMMERFIELD
- Zipcode: 34491
- Subdivision: Stonecrest
- Provided by: REALTY EXECUTIVES IN THE VILLAGES
- Contact: Joanie Snaith
- 352-753-7500

- DMCA Notice
Description
Welcome to your golf cart accessible lifestyle in stonecrest, the highly sought after 55+ gated community adjacent to the villages, florida. This beautifully updated cedar model offers the perfect blend of luxury, comfort, and style, featuring split plan living with two en suites, a 2 car plus golf cart garage and a grand open floor plan on a large private lot. Originally built in 2003, this home was completely renovated in 2022 and tastefully remodeled with a new kitchen, appliances, flooring, interior and exterior lighting
and all new native landscaping. Vaulted ceilings, arched doorways and windows, crown molding, architectural columns, and knockdown finish add architectural charm throughout and lends itself to many dcor styles. The gourmet kitchen boasts solid wood cabinet construction, granite countertops, bar seating, coffee bar, hand painted tile backsplash, under/over cabinet lighting, and premium stainless steel appliances with transferable warranties. The living area features a 12 foot vaulted ceiling, two solar tubes, bluetooth ceiling speakers, upgraded fans, and a formal dining room (currently being used as a cozy nook for lounging). The dining area is enhanced by french doors leading to the lanai. A private den off the foyer includes pocket french doors, vinyl plank flooring, tray ceiling, plantation shutters, and in ceiling speakers. Retreat to the primary suite, complete with tray ceiling, crown
molding, wood tone laminate flooring with a custom walk in closet. The primary en suite features three sets of pocket doors, chic 40 inch dual vanities with soft close drawers, a curb less shower room, private water closet, and upgraded lighting. Guests will love their own private space on the opposite side of the home, each with their own full bathroom, quartz countertops and modern finishes. Both guest bedrooms have pergo gold water proof laminate flooring, as well a tray ceiling and display niche in the second suite. The laundry room behind the kitchen includes a utility sink and two washing machines for bulk or delicate clothes, steam dryer, and a transferrable warranty. The spacious garage features epoxy floors, wainscoting, and hurricane rated garage doors. The 240 sq ft enclosed lanai is the perfect transition to outdoor living and features vinyl plank flooring, updated ceiling fan and acrylic windows
with rare access to the 3 d full bathroom, perfect when entertaining or if adding a pool. Step out to the patio with a custom pergola and look out on your private over sized backyard that is beautifully landscaped and lit up at night. Roof 2023, hvac 2023, hw
tank 2020/ exterior and interior painted in 2023. Stonecrest is known for resort, golf cart accessible living. This home offers incredible style, upgrades and value. Schedule a tour make this home yours today!
Description
Welcome to your golf cart accessible lifestyle in stonecrest, the highly sought after 55+ gated community adjacent to the villages, florida. This beautifully updated cedar model offers the perfect blend of luxury, comfort, and style, featuring split plan living with two en suites, a 2 car plus golf cart garage and a grand open floor plan on a large private lot. Originally built in 2003, this home was completely renovated in 2022 and tastefully remodeled with a new kitchen, appliances, flooring, interior and exterior lighting
and all new native landscaping. Vaulted ceilings, arched doorways and windows, crown molding, architectural columns, and knockdown finish add architectural charm throughout and lends itself to many dcor styles. The gourmet kitchen boasts solid wood cabinet construction, granite countertops, bar seating, coffee bar, hand painted tile backsplash, under/over cabinet lighting, and premium stainless steel appliances with transferable warranties. The living area features a 12 foot vaulted ceiling, two solar tubes, bluetooth ceiling speakers, upgraded fans, and a formal dining room (currently being used as a cozy nook for lounging). The dining area is enhanced by french doors leading to the lanai. A private den off the foyer includes pocket french doors, vinyl plank flooring, tray ceiling, plantation shutters, and in ceiling speakers. Retreat to the primary suite, complete with tray ceiling, crown
molding, wood tone laminate flooring with a custom walk in closet. The primary en suite features three sets of pocket doors, chic 40 inch dual vanities with soft close drawers, a curb less shower room, private water closet, and upgraded lighting. Guests will love their own private space on the opposite side of the home, each with their own full bathroom, quartz countertops and modern finishes. Both guest bedrooms have pergo gold water proof laminate flooring, as well a tray ceiling and display niche in the second suite. The laundry room behind the kitchen includes a utility sink and two washing machines for bulk or delicate clothes, steam dryer, and a transferrable warranty. The spacious garage features epoxy floors, wainscoting, and hurricane rated garage doors. The 240 sq ft enclosed lanai is the perfect transition to outdoor living and features vinyl plank flooring, updated ceiling fan and acrylic windows
with rare access to the 3 d full bathroom, perfect when entertaining or if adding a pool. Step out to the patio with a custom pergola and look out on your private over sized backyard that is beautifully landscaped and lit up at night. Roof 2023, hvac 2023, hw
tank 2020/ exterior and interior painted in 2023. Stonecrest is known for resort, golf cart accessible living. This home offers incredible style, upgrades and value. Schedule a tour make this home yours today!
Payment Calculator
- Principal & Interest -
- Property Tax $
- Home Insurance $
- HOA Fees $
- Monthly -
For a Fast & FREE Mortgage Pre-Approval Apply Now
Apply Now
 Apply Now
Apply NowFeatures
Building and Construction
- Covered Spaces: 0.00
- Exterior Features: Private Mailbox
- Flooring: Ceramic Tile, Laminate, Tile
- Living Area: 2222.00
- Roof: Shingle
Garage and Parking
- Garage Spaces: 2.00
- Open Parking Spaces: 0.00
- Parking Features: Golf Cart Garage
Eco-Communities
- Water Source: Public
Utilities
- Carport Spaces: 0.00
- Cooling: Central Air
- Heating: Central, Electric, Heat Pump
- Pets Allowed: Cats OK, Dogs OK
- Sewer: Public Sewer
- Utilities: Electricity Connected, Public, Sewer Connected
Amenities
- Association Amenities: Clubhouse, Fence Restrictions, Fitness Center, Gated, Pickleball Court(s), Pool, Security, Shuffleboard Court, Spa/Hot Tub, Tennis Court(s)
Finance and Tax Information
- Home Owners Association Fee Includes: Guard - 24 Hour, Pool, Private Road, Security
- Home Owners Association Fee: 148.00
- Insurance Expense: 0.00
- Net Operating Income: 0.00
- Other Expense: 0.00
- Tax Year: 2025
Other Features
- Appliances: Built-In Oven, Cooktop, Dishwasher, Disposal, Dryer, Electric Water Heater, Microwave, Range Hood, Refrigerator, Washer
- Association Name: Carmel Knight
- Association Phone: 352-647-2289
- Country: US
- Furnished: Unfurnished
- Interior Features: Cathedral Ceiling(s), Eat-in Kitchen, Living Room/Dining Room Combo, Open Floorplan, Primary Bedroom Main Floor, Solid Surface Counters, Vaulted Ceiling(s), Walk-In Closet(s)
- Legal Description: SEC 36 TWP 17 RGE 23 PLAT BOOK 007 PAGE 005 SOUTHERN RIDGE AT STONECREST BLK B LOT 19
- Levels: One
- Area Major: 34491 - Summerfield
- Occupant Type: Owner
- Parcel Number: 6273-002-019
- Views: 62
- Zoning Code: PUD
Similar Properties
Nearby Subdivisions
9458
Ag Non Sub
Belleview Big Oaks 04
Belleview Heights
Belleview Heights Est
Belleview Heights Estate
Belleview Heights Estates
Belleview Heights Estates Pave
Belleview Heights Ests Paved
Belleview Hills Estate
Belleview Hts Ests Un 2
Belweir Acres
Bird Island
Bloch Brothers
Breezewood Estate
Bridle Trail Estate
Del Webb Spruce Creek Country
Del Webb Spruce Creek Gcc
Edgewater Estate
Enclavestonecrest 04
Evangelical Bible Mission
Fairfax Hills
Fairfax Hills North
Fairwaysstonecrest
Johnson Wallace E Jr
Lake Shores Of Sunset Harbor
Lake Weir Shores Un 3
Lakesstonecrest Un 02 Ph 01
Linksstonecrest
Little Lake Weir
Little Lake Weir Add 01
Meadowsstonecrest Un 02
Mobile Home Meadows
No Subdivision
None
North Valley/stonecrest Un 02
North Valleystonecrest Un 02
North Vlystonecrest Un Iii
Not Applicable
Not In Hernando
Not On List
Not On The List
Orane Blossom Hills Un 1
Orange Blossom
Orange Blossom Hills
Orange Blossom Hills 07
Orange Blossom Hills Sub
Orange Blossom Hills Un 02
Orange Blossom Hills Un 03
Orange Blossom Hills Un 04
Orange Blossom Hills Un 05
Orange Blossom Hills Un 06
Orange Blossom Hills Un 07
Orange Blossom Hills Un 08
Orange Blossom Hills Un 09
Orange Blossom Hills Un 1
Orange Blossom Hills Un 10
Orange Blossom Hills Un 13
Orange Blossom Hills Un 14
Orange Blossom Hills Un 15
Orange Blossom Hills Un 5
Orange Blossom Hills Un 6
Orange Blossom Hills Un 8
Orange Blossom Hills Uns 01 0
Orange Blsm Hls
Overlookstonecrest Un 03
Scroggies Acres
Sherwood Forest
Silverleaf Hills
Southern Rdgstonecrest
Spruce Creek Country Club
Spruce Creek Country Club Fire
Spruce Creek Country Club Star
Spruce Creek Country Club Well
Spruce Creek Gc
Spruce Creek Gc St Andrews
Spruce Creek Gcc
Spruce Creek Golf Country
Spruce Creek Golf Country Clu
Spruce Creek Golf & Country
Spruce Creek Golf And Country
Spruce Creek Golf Country Club
Spruce Creek South
Spruce Creek South 03
Spruce Creek South 04
Spruce Creek South Xiv
Spruce Creek Southx
Spruce Crk Cc Tamarron Rep
Spruce Crk Cc Torrey Pines
Spruce Crk Gc
Spruce Crk Golf Cc Alamosa
Spruce Crk Golf Cc Spyglass
Spruce Crk Golf Cc Turnberry
Spruce Crk South 02
Spruce Crk South 04
Spruce Crk South 06
Spruce Crk South 08
Spruce Crk South 09
Spruce Crk South 11
Spruce Crk South 12
Spruce Crk South 13
Spruce Crk South Iiib
Spruce Crk South X
Spruce Crk South Xiv
Stonecrest
Stonecrest Links
Stonecrest Meadows
Stonecrest Un 02
Stonecrest Villagesmarion Un 5
Summerfield
Summerfield Oaks
Summerfield Ter
Summerfield Terrace
Sunset Harbor
Sunset Hills
Sunset Hills Ph 1
Unknown
Virmillion Estate
Wallace Johnson
Woods Lakes
Contact Info
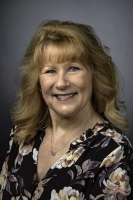
- Marian Casteel, BrkrAssc,REALTOR ®
- Tropic Shores Realty
- CLIENT FOCUSED! RESULTS DRIVEN! SERVICE YOU CAN COUNT ON!
- Mobile: 352.601.6367
- Mobile: 352.601.6367
- 352.601.6367
- mariancasteel@yahoo.com


