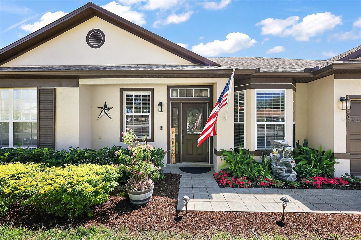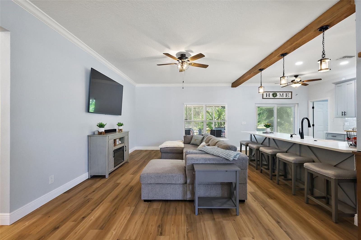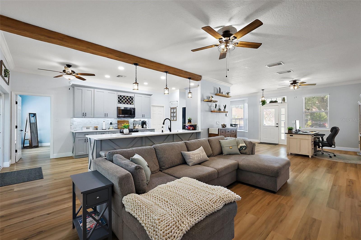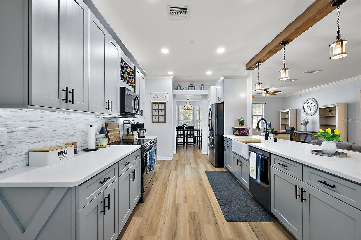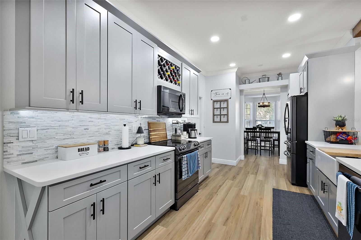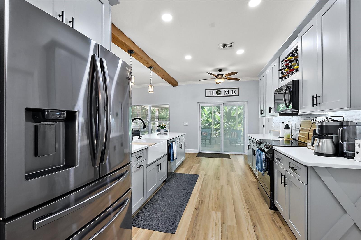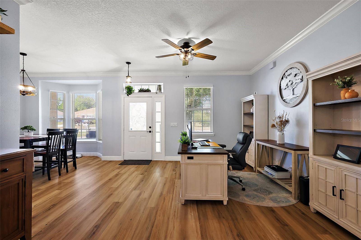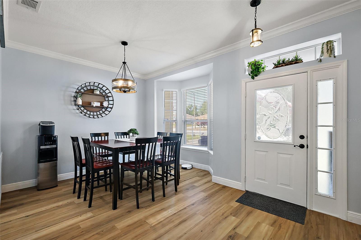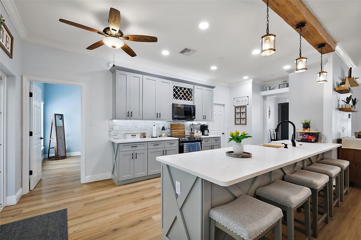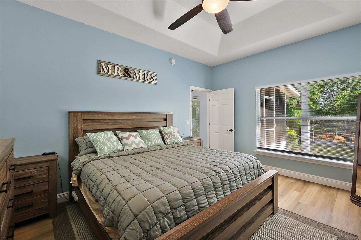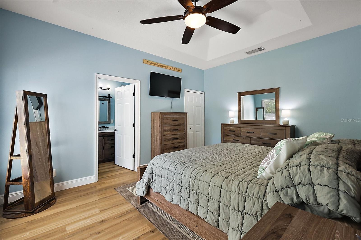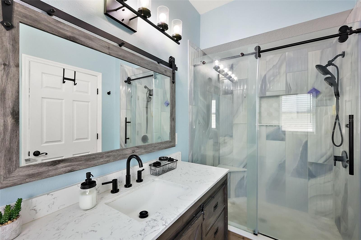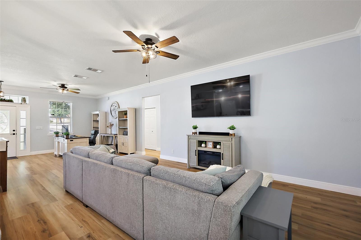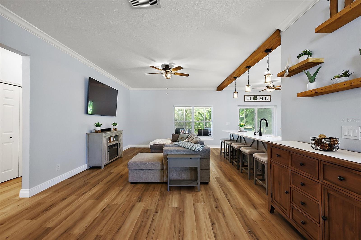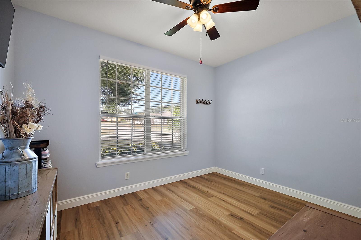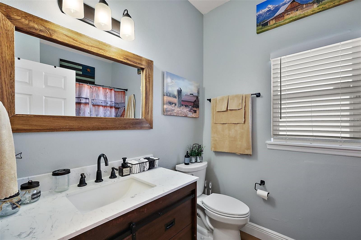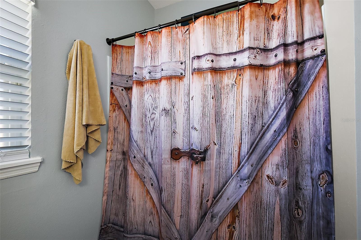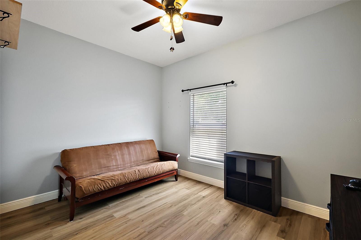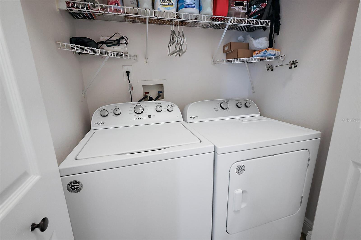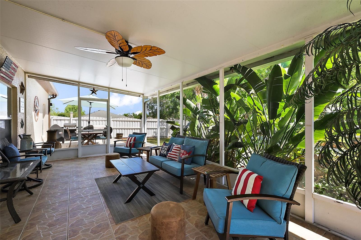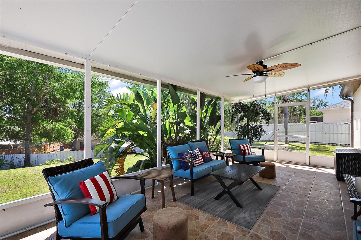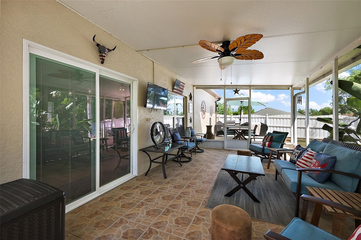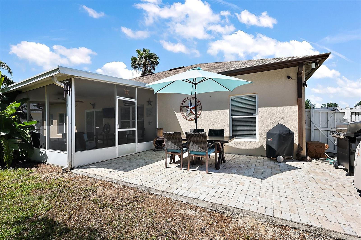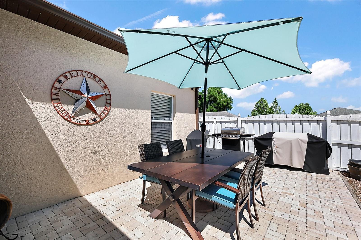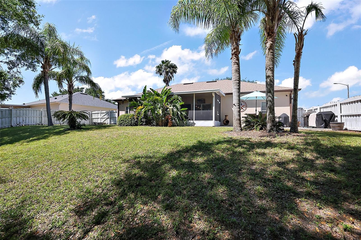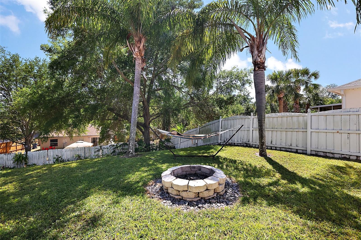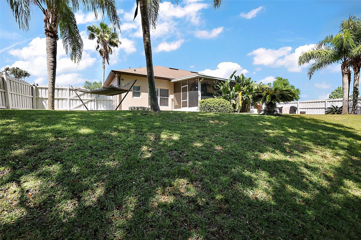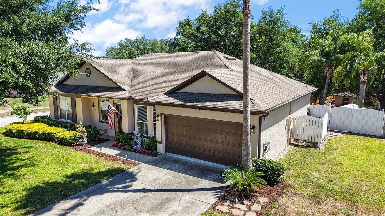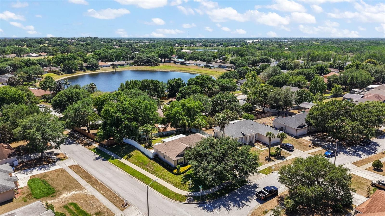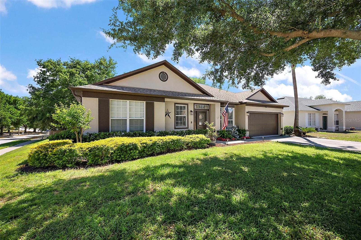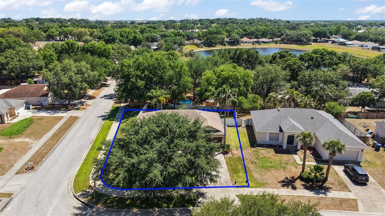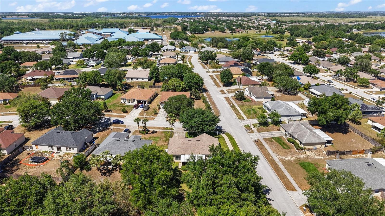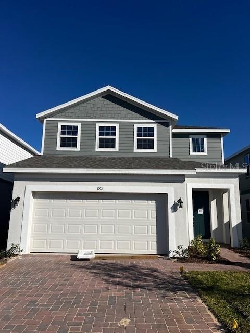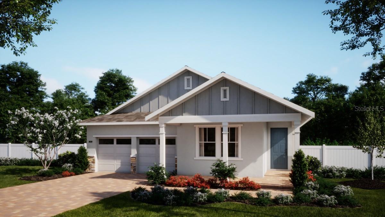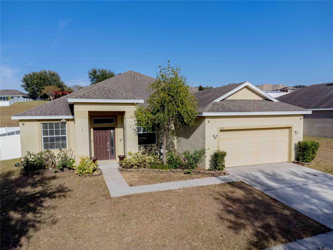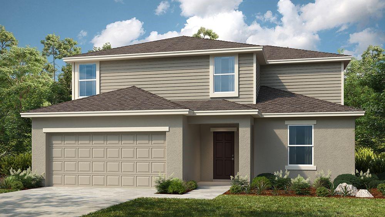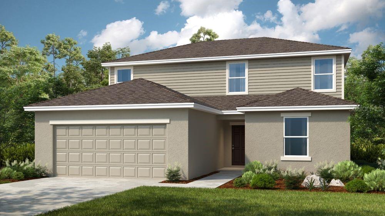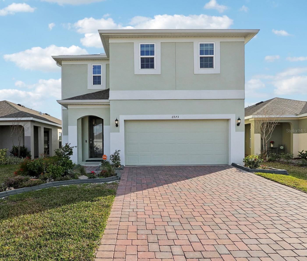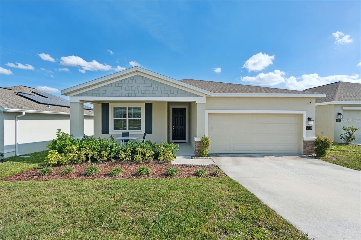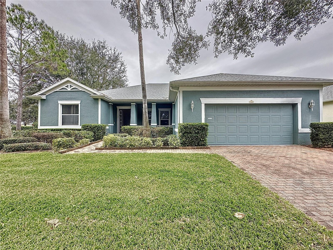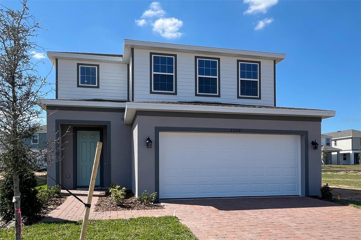1554 Sarus Avenue, GROVELAND, FL 34736
Property Photos

Would you like to sell your home before you purchase this one?
Priced at Only: $385,000
For more Information Call:
Address: 1554 Sarus Avenue, GROVELAND, FL 34736
Property Location and Similar Properties
- MLS#: G5095781 ( Residential )
- Street Address: 1554 Sarus Avenue
- Viewed:
- Price: $385,000
- Price sqft: $166
- Waterfront: No
- Year Built: 2001
- Bldg sqft: 2319
- Bedrooms: 3
- Total Baths: 2
- Full Baths: 2
- Garage / Parking Spaces: 2
- Days On Market: 12
- Additional Information
- Geolocation: 28.5701 / -81.8151
- County: LAKE
- City: GROVELAND
- Zipcode: 34736
- Subdivision: Cranes Landing Ph 02
- Provided by: RE/MAX PREMIER REALTY
- Contact: Rachel Rivera
- 352-735-4060

- DMCA Notice
-
DescriptionCOMPLETELY REMODELED! Welcome home to 1554 Sarus Ave featuring 3 generously sized bedrooms and 2 full bathrooms situated on an expansive corner lot of over 1/4 acre! This beautiful residence is fresh and recently upgraded throughout. Many architectural touches such as high ceilings, striking wood beam accent and elegant crown molding in the main living areas, 5 1/4 baseboards, durable and stylish LVP and tile flooring flow throughout the homeno carpet here! The large family room is open to the spacious kitchen, which is a chefs dream. Custom designed kitchen features top of the line new appliances, new cabinets, charming farmhouse sink, under cabinet lighting, tiled backsplash, sparkling quartz countertops with additional counter seating! Enjoy meals or entertain guests effortlessly with a seamless indoor outdoor flow leading you to a fully screened, rear enclosed lanai and an extended paver patioperfect for relaxing in any weather. The split bedroom layout offers privacy, with the primary suite boasting a trey ceiling, walk in closet, and an ensuite bathroom with designer finishes including a new vanity, and spacious tiled walk in shower. Every window is fitted with blinds for comfort and convenience plus all new lighting and ceiling fans throughout! Every inch of this home has been recently upgraded. The front yard boasts fresh landscaping and amazing curb appeal. The fully fenced in backyard provides both security and space for pets or play, while the large corner lot offers added privacy and room to roam. A recently replaced roof and A/C unit give peace of mind. This beauty is adjacent to the South Lake Bike Trail where you can enjoy evening strolls or lengthy bike rides that take you all the way to Winter Garden and beyond. Located in the quaint community of Cranes Landing, within 10 minutes of Downtown Clermont and 5 minutes to Downtown Groveland where you can enjoy many local events, boutiques, breweries and restaurants Dont miss your chance to own this stunning, move in ready home that blends modern upgrades with everyday functionality! Call today for your private tour.
Payment Calculator
- Principal & Interest -
- Property Tax $
- Home Insurance $
- HOA Fees $
- Monthly -
For a Fast & FREE Mortgage Pre-Approval Apply Now
Apply Now
 Apply Now
Apply NowFeatures
Building and Construction
- Covered Spaces: 0.00
- Exterior Features: Private Mailbox, Sidewalk, Sliding Doors
- Fencing: Wood
- Flooring: Luxury Vinyl, Tile
- Living Area: 1621.00
- Roof: Shingle
Property Information
- Property Condition: Completed
Land Information
- Lot Features: Corner Lot, Landscaped, Sidewalk, Paved
Garage and Parking
- Garage Spaces: 2.00
- Open Parking Spaces: 0.00
- Parking Features: Driveway
Eco-Communities
- Water Source: Public
Utilities
- Carport Spaces: 0.00
- Cooling: Central Air
- Heating: Electric
- Pets Allowed: Cats OK, Dogs OK, Yes
- Sewer: Private Sewer
- Utilities: BB/HS Internet Available, Cable Available, Electricity Connected, Sewer Connected, Underground Utilities, Water Connected
Finance and Tax Information
- Home Owners Association Fee Includes: Common Area Taxes, Sewer
- Home Owners Association Fee: 395.00
- Insurance Expense: 0.00
- Net Operating Income: 0.00
- Other Expense: 0.00
- Tax Year: 2024
Other Features
- Appliances: Dishwasher, Disposal, Microwave, Range, Refrigerator
- Association Name: Mosaic Property Mgt
- Association Phone: 352-617-7603
- Country: US
- Interior Features: Ceiling Fans(s), Eat-in Kitchen, High Ceilings, Kitchen/Family Room Combo, Primary Bedroom Main Floor, Solid Wood Cabinets, Split Bedroom, Stone Counters, Thermostat, Tray Ceiling(s), Walk-In Closet(s), Window Treatments
- Legal Description: GROVELAND CRANE'S LANDING PHASE II SUB LOT 123 PB 42 PGS 96-97 ORB 4648 PG 154
- Levels: One
- Area Major: 34736 - Groveland
- Occupant Type: Owner
- Parcel Number: 16-22-25-0305-000-12300
- Possession: Close Of Escrow
- Zoning Code: R-3
Similar Properties
Nearby Subdivisions
0
Bellevue At Estates
Blue Spring Reserve
Brighton
Cascades Aka Trilogy
Cascades Of Groveland
Cascades Of Groveland Aka Tril
Cascades Of Groveland Ph 2
Cascades Of Groveland Phas 1 B
Cascades Of Groveland Phase 2
Cascades Of Groveland Trilogy
Cascades Of Phase 1 2000
Cascadesgroveland
Cascadesgroveland Ph 1
Cascadesgroveland Ph 2
Cascadesgroveland Ph 41
Cascadesgrovelandph 5
Cascadesgrovelandph 6
Cascadesgrvland Ph 6
Cherry Lake Landing Rep Sub
Cherryridge At Estates
Cranes Landing
Cranes Landing Ph 01
Cranes Landing Ph 02
Crestridge At Estates
Cypress Bluff
Cypress Bluff Ph 1
Cypress Oaks
Cypress Oaks Homeowners Associ
Cypress Oaks Ph I
Cypress Oaks Ph Ii
Cypress Oaks Ph Iii
Cypress Oaks Phase I
Eagle Pointe Ph 1
Eagle Pointe Ph 4
Eagle Pointe Ph Iv
Garden City Ph 1a
Garden City Ph 1d
Green Valley West
Groveland
Groveland Andersons Sub
Groveland Cascades Groveland P
Groveland Cascades Of Grovelan
Groveland Cranes Landing East
Groveland Eagle Pines
Groveland Eagle Pointe Ph 01
Groveland Farms 112324
Groveland Farms 152324
Groveland Farms 162324
Groveland Farms 232224
Groveland Farms 25
Groveland Farms 362224
Groveland Groveland Farms 1822
Groveland Lake Catherine Shore
Groveland Lake Dot Landing Sub
Groveland Little Oaks
Groveland Osprey Cove Ph 01
Groveland Osprey Cove Ph 02
Groveland Preserve At Sunrise
Groveland Quail Landing
Groveland Sunrise Ridge
Groveland Villas At Green Gate
Groveland Waterside Pointe Ph
Hidden Lakes Estates
Hidden Ridge 50s
Hidden Ridge 70s
In County
Lake Douglas Landing Westwood
Lake Douglas Preserve
Lake Emma Estates
Lake Emma Sub
Lexington Estates
None
Other
Parkside At Estates
Parkside At Estates At Cherry
Phillips Landing
Phillips Landing Pb 78 Pg 1619
Phillips Lndg
Preserve At Sunrise
Preserve At Sunrise Phase 2
Preservesunrise Ph 2
Preservesunrise Ph Ii
Southern Ridge At Estates At C
Stewart Lake Preserve
Sunrise Ridge
Sunset Landing Sub
The South 244ft Of North 344 F
Trinity Lakes
Trinity Lakes 60
Trinity Lakes Ph
Trinity Lakes Ph 1 2
Trinity Lakes Ph 1 And 2
Trinity Lakes Ph 3
Trinity Lakes Phase 3
Trinity Lakes Phase 4
Villa City
Villa City Shores
Villas At Green Gate
Waterside At Estates
Waterside Pointe
Waterside Pointe Ph 2b
Waterside Pointe Ph 3
Waterstone
Wilson Estates

- Marian Casteel, BrkrAssc,REALTOR ®
- Tropic Shores Realty
- CLIENT FOCUSED! RESULTS DRIVEN! SERVICE YOU CAN COUNT ON!
- Mobile: 352.601.6367
- Mobile: 352.601.6367
- 352.601.6367
- mariancasteel@yahoo.com


