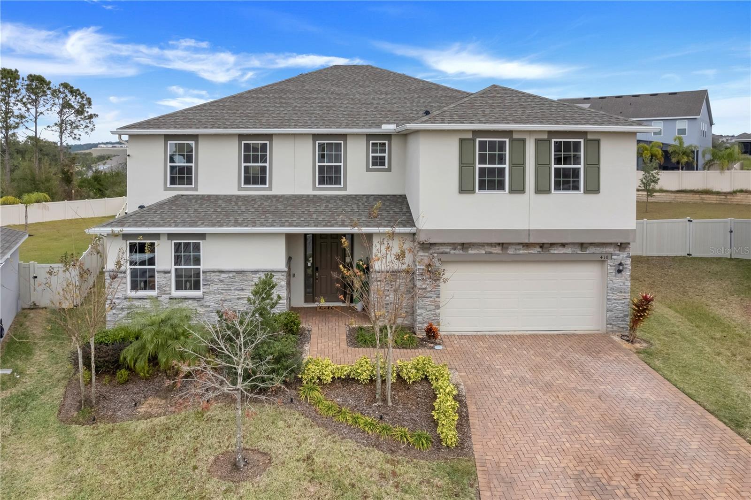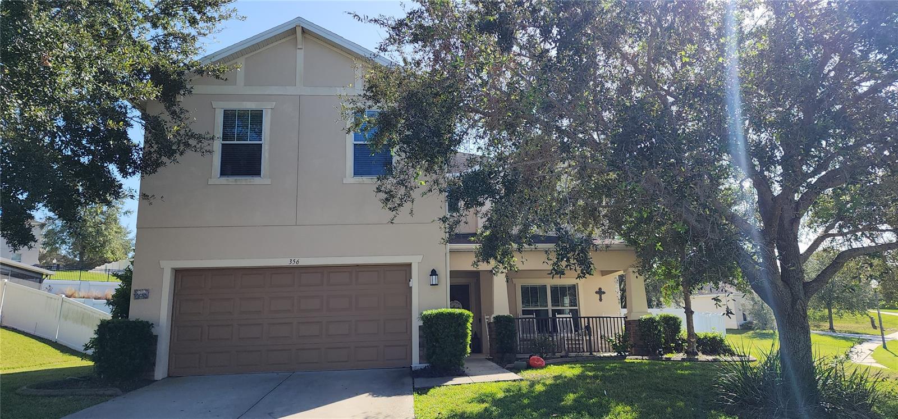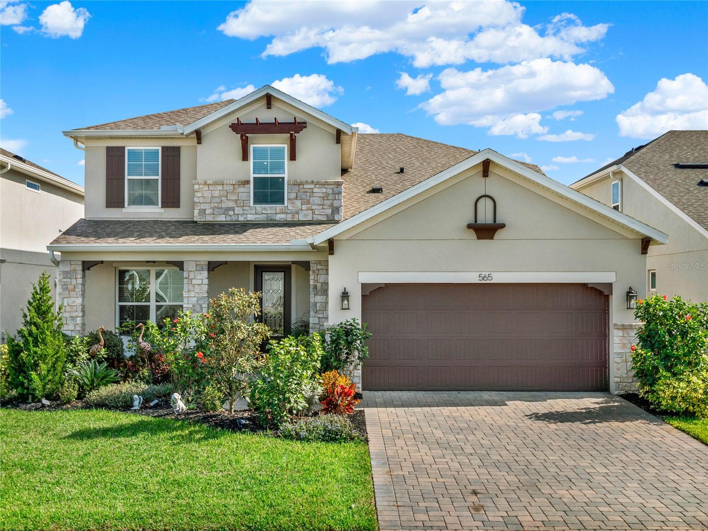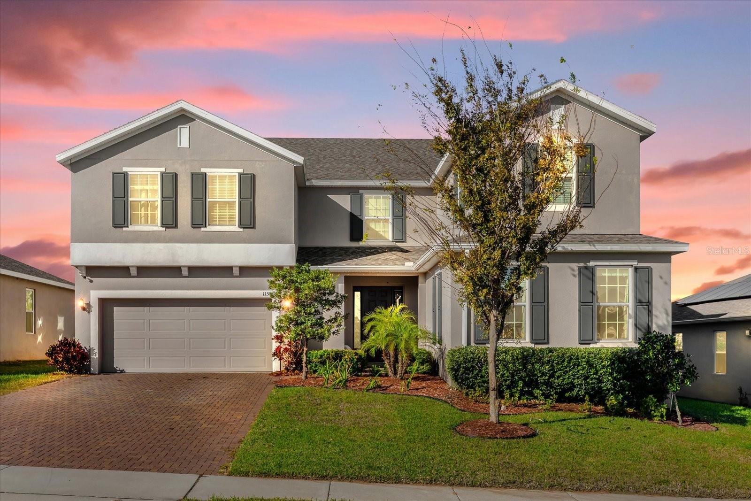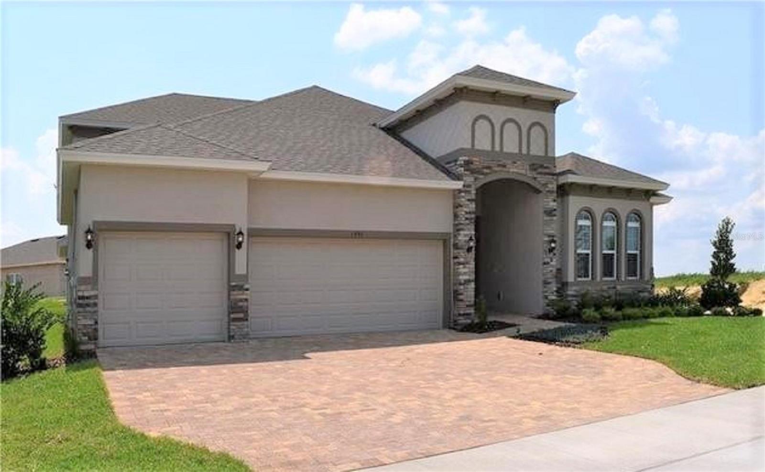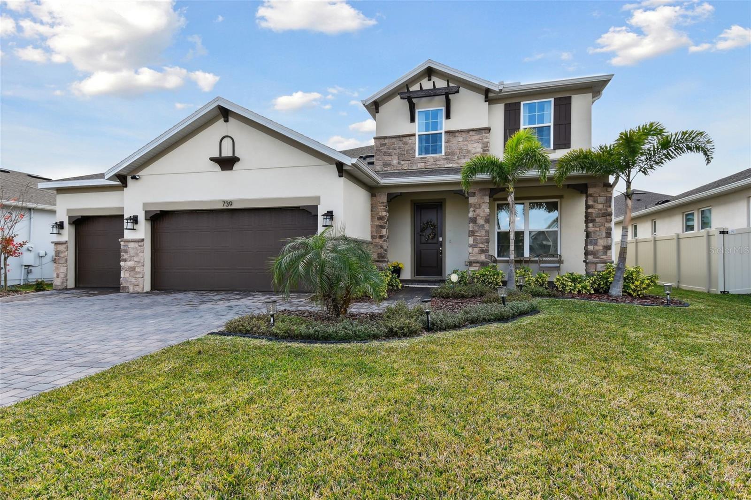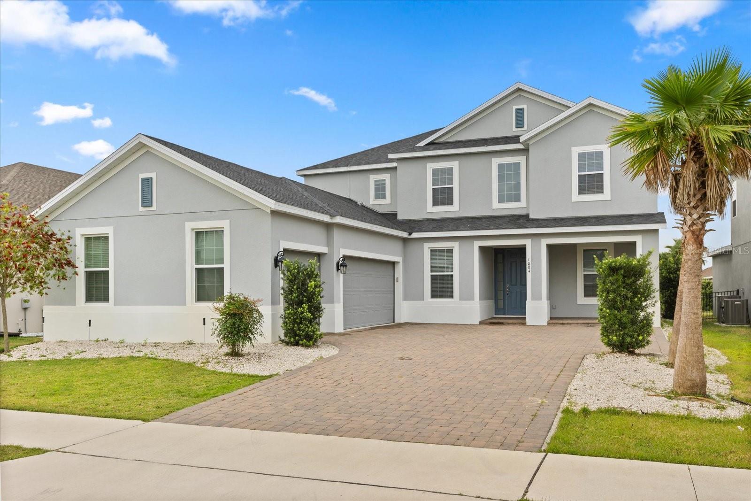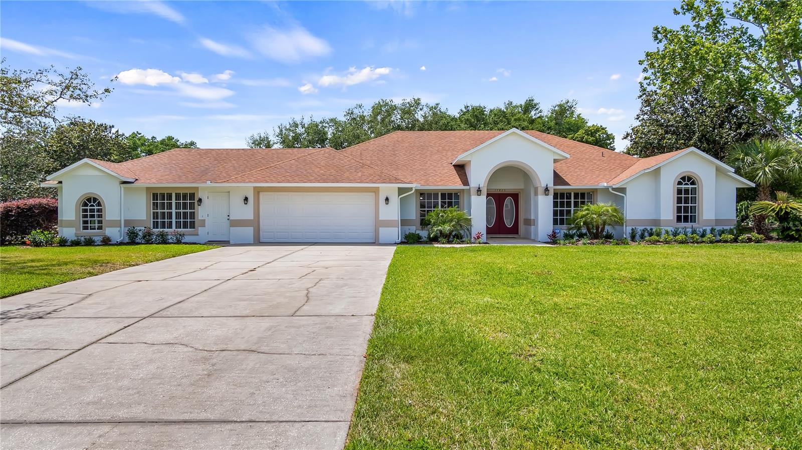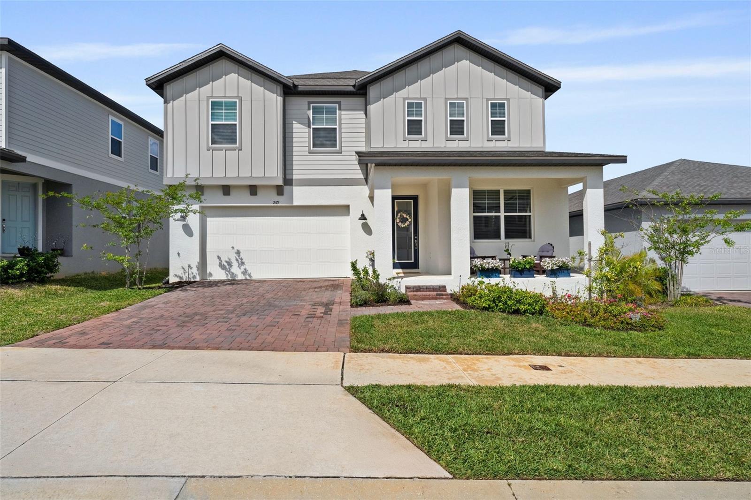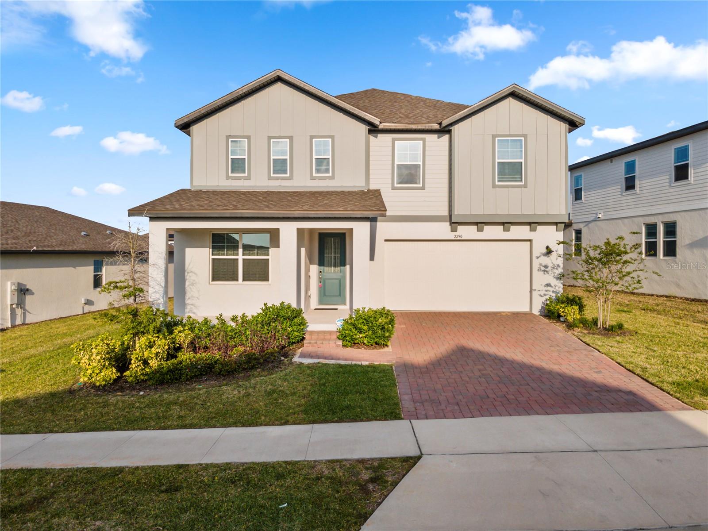Address Not Provided
Property Photos

Would you like to sell your home before you purchase this one?
Priced at Only: $725,000
For more Information Call:
Address: Address Not Provided
Property Location and Similar Properties
- MLS#: G5096286 ( Residential )
- Street Address: Address Not Provided
- Viewed:
- Price: $725,000
- Price sqft: $214
- Waterfront: No
- Year Built: 2018
- Bldg sqft: 3388
- Bedrooms: 4
- Total Baths: 3
- Full Baths: 3
- Garage / Parking Spaces: 3
- Days On Market: 4
- Additional Information
- County: LAKE
- City: MINNEOLA
- Zipcode: 34715
- Subdivision: Ardmore Reserve Phas Ii Replat
- Elementary School: Grassy Lake
- Middle School: East Ridge
- High School: Lake Minneola
- Provided by: WEICHERT, REALTORS-HALLMARK PR
- Contact: Liz Hall
- 352-536-9948

- DMCA Notice
-
DescriptionPublic Remarks: Beat the summer heat with your own POOL HOME in popular Ardmore Reserve. This well maintained home sits on a corner lot and is fully fenced in with three rear access gates. Enjoy entertaining guests in the open concept floor plan kitchen/family room combo overlooking your screened in, heated, salt water pool. Large kitchen island with granite countertops, pendant lighting, gourmet kitchen with double ovens, gas cooktop, and a brand new French door refrigerator. Large three panel sliding door and separate pool door lead out to the relaxing pool deck. Large, wide, beautiful foyer with double glass doors makes it easy to move in. Separate den with French doors can be used as a play room or office. Paver driveway and pool deck. Master bedroom with his/hers closets and vanities. Vanities throughout the house are gentleman height and toilets are comfort height. Master shower with double shower heads and separate soaking tub. Three car garage for added storage/parking space. Built in storage racks on garage ceiling help to keep things organized and out of the way. Resort style community pool with gated access and playground. Low quarterly HOA dues. Highly sought after schools. Easy commute to shops, restaurants, local hospitals, and turnpike access. Don't miss the opportunity to own this beautiful pool home. Schedule your showing and make this home yours!
Payment Calculator
- Principal & Interest -
- Property Tax $
- Home Insurance $
- HOA Fees $
- Monthly -
For a Fast & FREE Mortgage Pre-Approval Apply Now
Apply Now
 Apply Now
Apply NowFeatures
Building and Construction
- Builder Model: Avalon I
- Builder Name: Dream Finders
- Covered Spaces: 0.00
- Exterior Features: Lighting, Sidewalk, Sliding Doors
- Fencing: Fenced, Vinyl
- Flooring: Carpet, Tile
- Living Area: 2528.00
- Roof: Shingle
Land Information
- Lot Features: Corner Lot, City Limits, Sidewalk, Paved
School Information
- High School: Lake Minneola High
- Middle School: East Ridge Middle
- School Elementary: Grassy Lake Elementary
Garage and Parking
- Garage Spaces: 3.00
- Open Parking Spaces: 0.00
- Parking Features: Driveway, Garage Door Opener
Eco-Communities
- Pool Features: Child Safety Fence, Deck, Heated, In Ground, Lighting, Salt Water, Screen Enclosure, Solar Heat, Solar Power Pump
- Water Source: Public
Utilities
- Carport Spaces: 0.00
- Cooling: Central Air
- Heating: Central
- Pets Allowed: Yes
- Sewer: Public Sewer
- Utilities: BB/HS Internet Available, Cable Available, Cable Connected, Electricity Available, Electricity Connected, Fiber Optics, Mini Sewer, Natural Gas Available, Natural Gas Connected, Phone Available, Public, Sewer Available, Sewer Connected, Underground Utilities, Water Available, Water Connected
Finance and Tax Information
- Home Owners Association Fee: 193.00
- Insurance Expense: 0.00
- Net Operating Income: 0.00
- Other Expense: 0.00
- Tax Year: 2024
Other Features
- Appliances: Built-In Oven, Cooktop, Dishwasher, Disposal, Gas Water Heater, Microwave, Refrigerator
- Association Name: Artemis Lifestyle Services
- Association Phone: 407-705-2190
- Country: US
- Furnished: Unfurnished
- Interior Features: Ceiling Fans(s), Eat-in Kitchen, Kitchen/Family Room Combo, Open Floorplan, Stone Counters, Thermostat, Tray Ceiling(s), Walk-In Closet(s), Window Treatments
- Legal Description: ARDMORE RESERVE PHASE II A REPLAT PB 68 PG 25-27 LOT 55 ORB 5069 PG 637
- Levels: One
- Area Major: 34715 - Minneola
- Occupant Type: Owner
- Parcel Number: 08-22-26-0301-000-05500
- Style: Ranch
- View: Pool
- Zoning Code: PUD-R
Similar Properties
Nearby Subdivisions
Ardmore Reserve
Ardmore Reserve Ph 3
Ardmore Reserve Ph Ii
Ardmore Reserve Ph Iii
Ardmore Reserve Ph Iv
Ardmore Reserve Ph Iv A Rep
Ardmore Reserve Ph V
Ardmore Reserve Phas Ii Replat
Country Ridge
Cyrene At Minneola
Del Webb Minneola
Eastridge Ph 01
High Pointe Ph 01
Hills Of Minneola
Lake Highlands 162226
Minneola Highland Ridge Ph 01
Minneola Minneola Hills
Minneola Oak Valley Ph 02 Lt 2
Minneola Oak Valley Ph 04b Lt
Minneola Park Ridge On Lake Mi
Minneola Pine Bluff Ph 01 Lt 0
Minneola Pine Bluff Ph 02 Lt 9
Minneola Pine Bluff Ph 03
Minneola Quail Valley East
Minneola Reserve At Minneola P
Minneola Tower Ridge
Oak Valley
Oak Valley Ph 01a
Overlook At Grassy Lake
Overlookgrassy Lake
Overlookgrassy Lake Ph 2
Park View At The Hills Ph 3
Park Viewhills Ph 1
Park Viewthe Hills
Park Viewthe Hills Ph 1
Park Viewthe Hills Ph 1 A Rep
Park Viewthe Hills Ph 2
Park Viewthe Hills Ph 2 A
Park Viewthe Hills Ph 2 A Re
Quail Valley Phase Iii
Quail Valley Phase V
Quail Vly Ph 1
Reserve At Lake Ridge
Reserve At Minneola
Reservelk Rdg
Reserveminneola Ph 2c Rep
Reserveminneola Ph 3b
Reserveminneola Ph 4
Sugarloaf Mountain
Townminneola
Villages At Minneola Hills
Villagesminneola Hills
Villagesminneola Hills Ph
Villagesminneola Hills Ph 1a
Villagesminneola Hills Ph 1b
Villagesminneola Hills Phase 2

- Marian Casteel, BrkrAssc,REALTOR ®
- Tropic Shores Realty
- CLIENT FOCUSED! RESULTS DRIVEN! SERVICE YOU CAN COUNT ON!
- Mobile: 352.601.6367
- Mobile: 352.601.6367
- 352.601.6367
- mariancasteel@yahoo.com


































