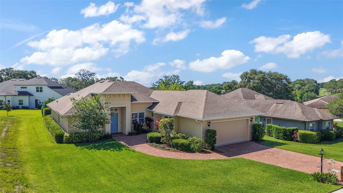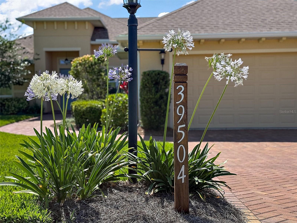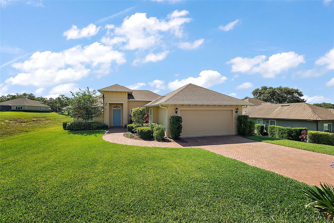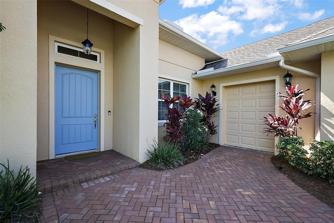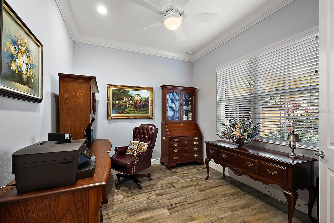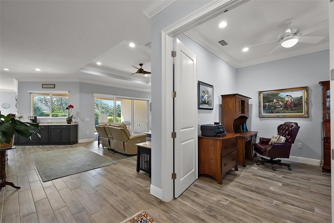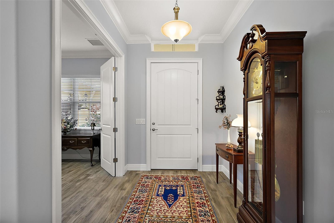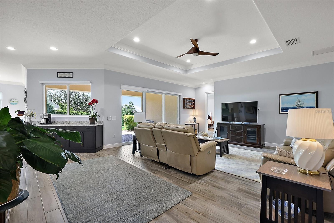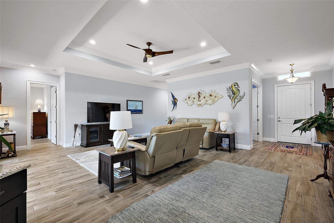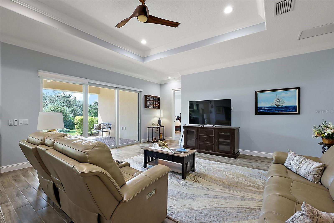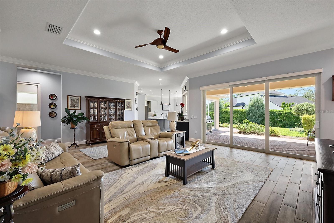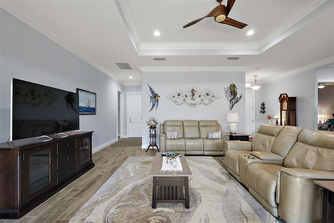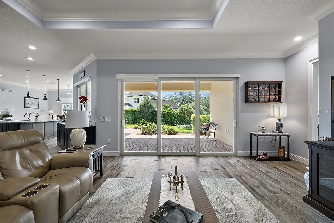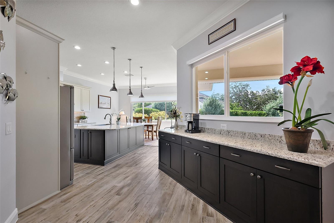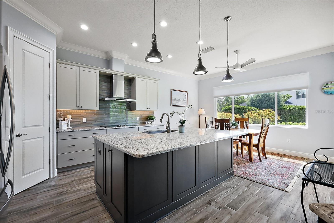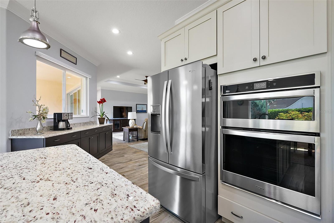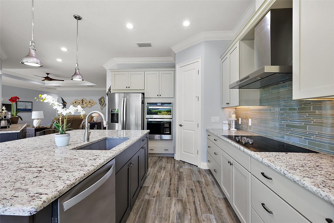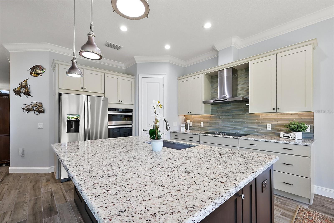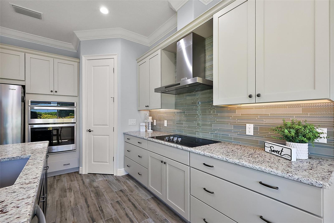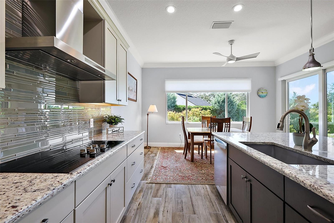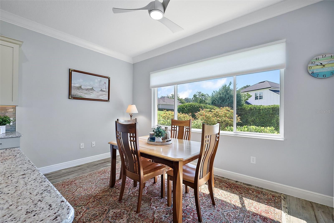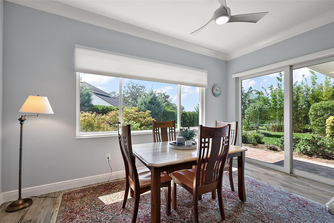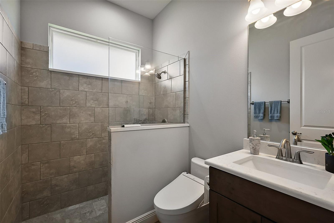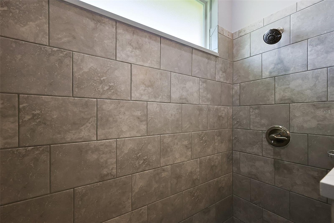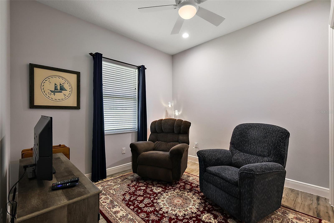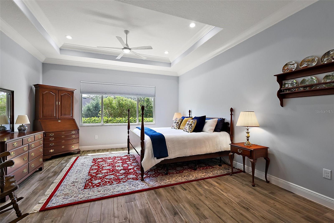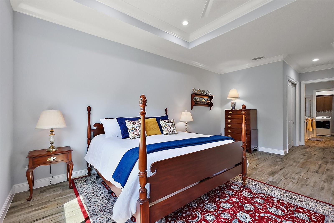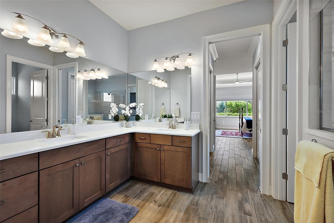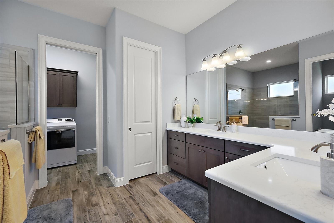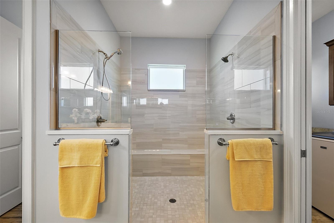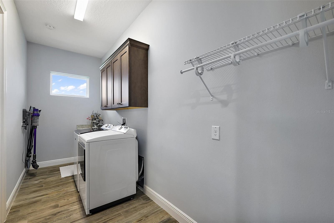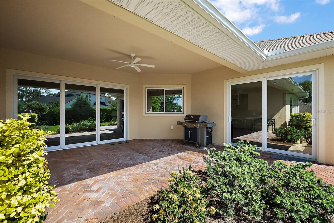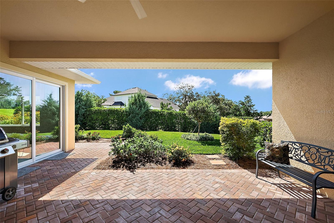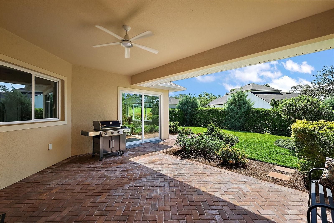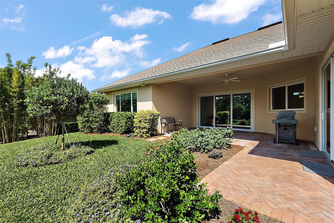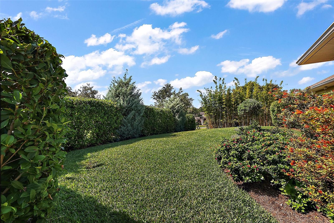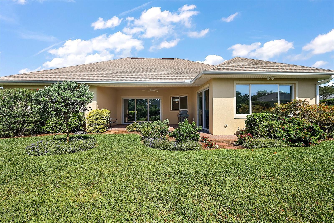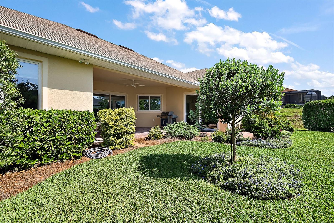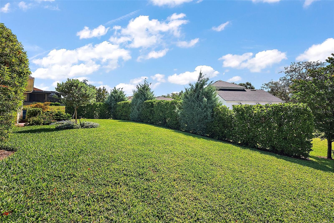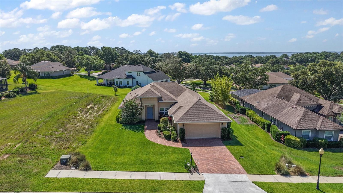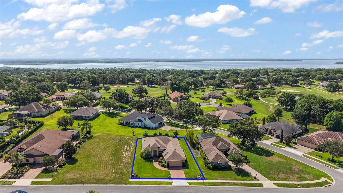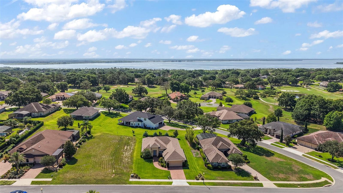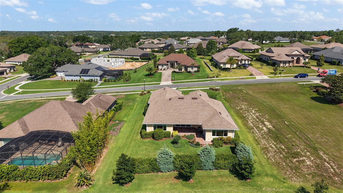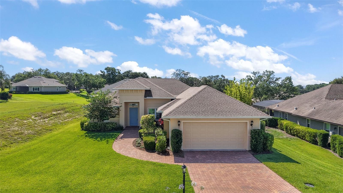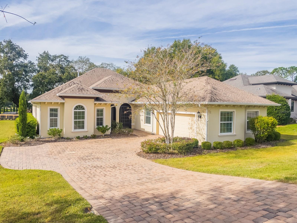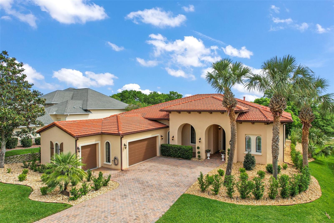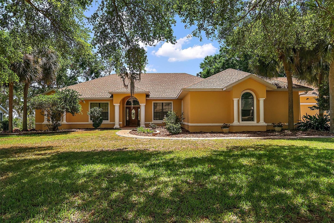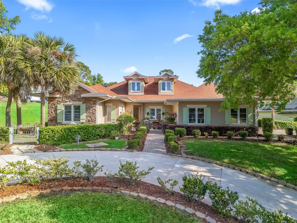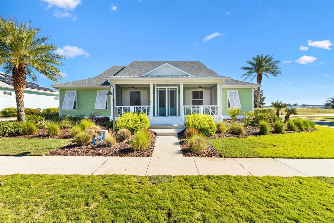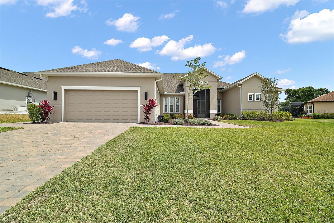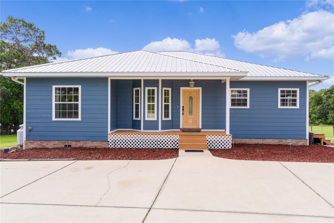39504 Hillrise Lane, LADY LAKE, FL 32159
Property Photos
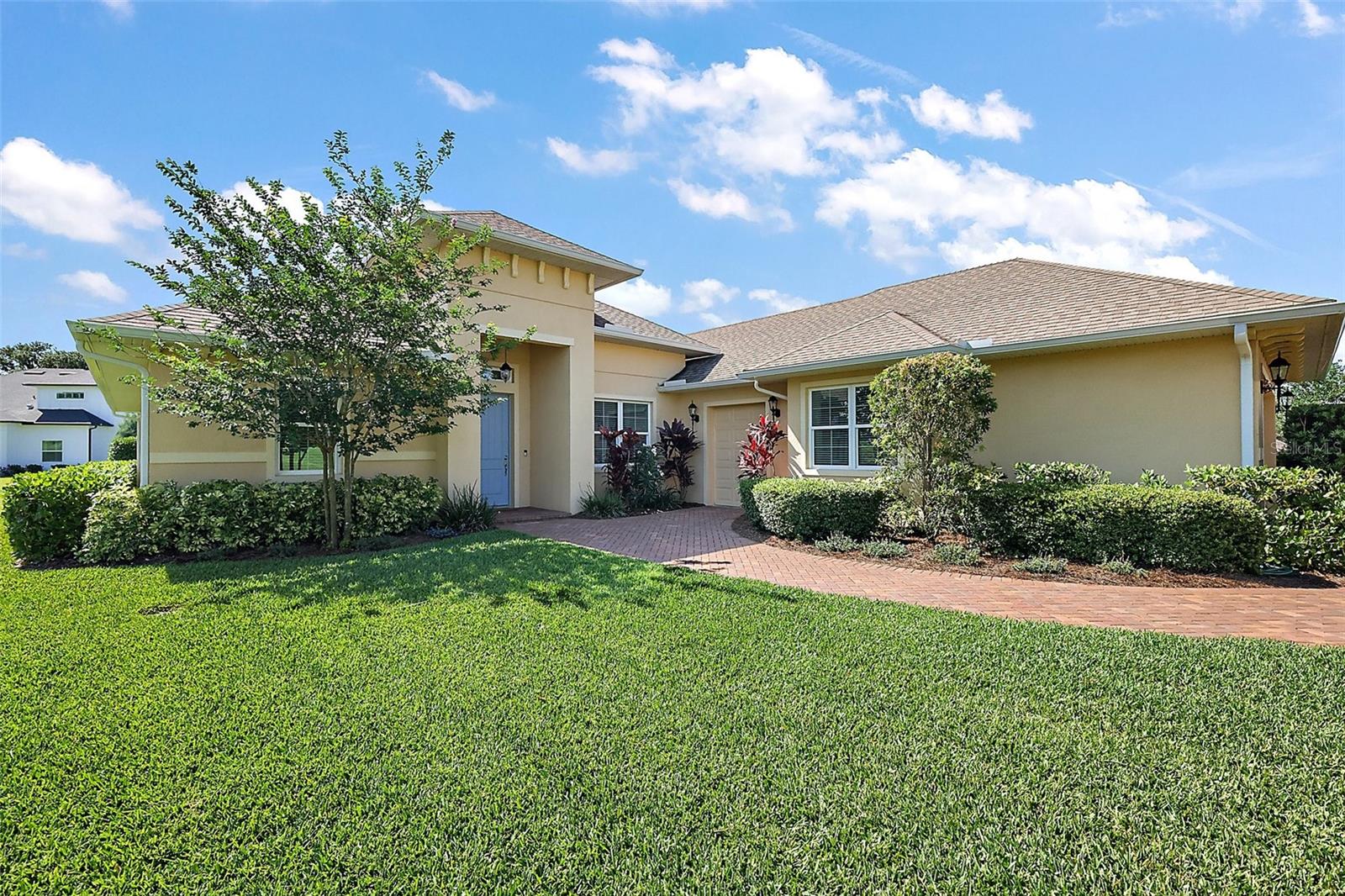
Would you like to sell your home before you purchase this one?
Priced at Only: $569,500
For more Information Call:
Address: 39504 Hillrise Lane, LADY LAKE, FL 32159
Property Location and Similar Properties
- MLS#: G5097449 ( Residential )
- Street Address: 39504 Hillrise Lane
- Viewed: 6
- Price: $569,500
- Price sqft: $161
- Waterfront: No
- Year Built: 2021
- Bldg sqft: 3527
- Bedrooms: 3
- Total Baths: 2
- Full Baths: 2
- Garage / Parking Spaces: 2
- Days On Market: 4
- Additional Information
- Geolocation: 28.9245 / -81.8628
- County: LAKE
- City: LADY LAKE
- Zipcode: 32159
- Subdivision: Harbor Hills Ph 6a
- Elementary School: Villages Elem of Lady Lake
- Middle School: Carver Middle
- High School: Leesburg High
- Provided by: ERA GRIZZARD REAL ESTATE
- Contact: Sharon Wooten
- 352-735-4433

- DMCA Notice
-
DescriptionWELCOME HOME......This immaculate three bedroom, two bath Royal Palm Model is located in the beautiful Harbor Hills Golf and Country Club. This +/ 2359 sq ft move in ready home offers the perfect blend of style, comfort and convenience. Walking up to the home you notice the paved driveway and walkway along with the separate golf cart entrance and oversized front door. Upon entering the home, you will find the spacious office on the right with volume ceilings and great natural light. On the left, you will find the two guest bedrooms and guest bath with a walk in shower. You immediately notice the beautiful Mohawk tile throughout the home, the 5" plus baseboards, crown molding, 8 ft doors and volume ceilings. The great room features tray ceilings, a great view through the sliders to the covered patio and beautifully landscaped back yard. There is a large coffee bar with granite and storage before entering the kitchen. The kitchen is a chef's delight with a 5'x 8' island with granite counters, single bowl sink and pendant lighting. Perfect for entertaining or additional seating. There are stainless whirlpool appliances, walk in pantry, soft close drawers, 36"cooktop with hood and glass tiled backsplash. The dining area adjoins the kitchen and looks out to the patio and back yard. The windows/sliders have motorized blinds in the kitchen, living area and primary suite. Bring you king sized furniture and enjoy your spacious primary suite with his and her walk in closets. The primary bath features a 6.5 x 6.5 tiled shower, his and her sinks, plenty of cabinet storage and a linen closet. The laundry room is right off the primary bath and has a Maytag washer and dryer, sink and cabinets. Bring your oversized truck and still have plenty of room in this 23 x 32' plus garage. The garage door is 8 x 18' and insulated. You could park 3 cars with tandem parking and still have room for your golf cart. There is a 50 amp plug for an electric car, sink, door to the side yard, tankless hot water heater with circulating pump for your whole house (propane) and the attic is heavily insulated. Other features include ceiling fans, irrigation, gutters on all sides of the home, 250 gallon propane tank for the tankless hot water and the grill, under counter lights, outdoor spotlights and a transferable warranty on the HVAC and thermostat until 04/2031. The Harbor Hills Community boasts a Lloyd Clifton designed par championship golf course, Olympic sized swimming pool, racquetball, pickleball, and access to Lake Griffin on the Chain of Lakes. A social or golf membership is required with this home. The community is just minutes from The Villages to enjoy, shopping, restaurants and entertainment. Don't wait, call today for your own personal tour of this beautiful home!
Payment Calculator
- Principal & Interest -
- Property Tax $
- Home Insurance $
- HOA Fees $
- Monthly -
For a Fast & FREE Mortgage Pre-Approval Apply Now
Apply Now
 Apply Now
Apply NowFeatures
Building and Construction
- Covered Spaces: 0.00
- Exterior Features: Sidewalk, Sliding Doors
- Flooring: Ceramic Tile
- Living Area: 2340.00
- Roof: Shingle
Property Information
- Property Condition: Completed
Land Information
- Lot Features: In County, Landscaped, Sidewalk, Street Dead-End, Private
School Information
- High School: Leesburg High
- Middle School: Carver Middle
- School Elementary: Villages Elem of Lady Lake
Garage and Parking
- Garage Spaces: 2.00
- Open Parking Spaces: 0.00
- Parking Features: Driveway, Electric Vehicle Charging Station(s), Garage Door Opener, Golf Cart Parking, Ground Level, Oversized, Tandem
Eco-Communities
- Water Source: Public
Utilities
- Carport Spaces: 0.00
- Cooling: Central Air
- Heating: Central, Electric
- Pets Allowed: Yes
- Sewer: Septic Tank
- Utilities: BB/HS Internet Available, Cable Connected, Electricity Connected, Propane, Sprinkler Meter
Finance and Tax Information
- Home Owners Association Fee Includes: Guard - 24 Hour, Private Road, Security
- Home Owners Association Fee: 546.00
- Insurance Expense: 0.00
- Net Operating Income: 0.00
- Other Expense: 0.00
- Tax Year: 2024
Other Features
- Appliances: Built-In Oven, Cooktop, Dishwasher, Disposal, Dryer, Gas Water Heater, Microwave, Range Hood, Refrigerator, Tankless Water Heater, Washer
- Association Name: Lara Parker/Sentry Management
- Association Phone: 3527537000
- Country: US
- Furnished: Unfurnished
- Interior Features: Ceiling Fans(s), Crown Molding, Eat-in Kitchen, High Ceilings, Solid Surface Counters, Split Bedroom, Tray Ceiling(s), Walk-In Closet(s)
- Legal Description: HARBOR HILLS PHASE 6A PB 63 PG 67-68 LOT 59 ORB 5722 PG 688 ORB 6068 PG 670
- Levels: One
- Area Major: 32159 - Lady Lake (The Villages)
- Occupant Type: Owner
- Parcel Number: 13-18-24-0523-000-05900
- Style: Custom
- Zoning Code: PUD
Similar Properties
Nearby Subdivisions
Berts Sub
Big Pine Island Sub
Carlton Village
Carlton Village Park
Carlton Village Sub
Green Key Village
Griffin View Estates
Hammock Oaks
Hammock Oaks Villas
Harbor Hills
Harbor Hills The Grove
Harbor Hills Ph 05
Harbor Hills Ph 6a
Harbor Hills Ph 6b
Harbor Hills Ph Iii Sub
Harbor Hills Pt Rep
Harbor Hills Un 1
Harbor Hills Unit 01
Harbor Hillsthe Grove
Kh Cw Hammock Oaks Llc
Lady Lake
Lady Lake April Hills
Lady Lake Arlington South Sub
Lady Lake Cierra Oaks
Lady Lake Hidden Oaks Sub
Lady Lake Lakes
Lady Lake Lakes Ph 02 Lt 01 Bl
Lady Lake Oak Grove Mobile Hom
Lady Lake Oak Meadows Sub
Lady Lake Orange Blossom Garde
Lady Lake Rosemary Terrace
Lady Lake Skyline Hills Resub
Lady Lake Skyline Hills Unit 0
Lady Lake Sligh Teagues Add
Lady Lake Stevens Add
Lady Lake Stonewood Manor
Lake Ella Estates
Lake Griffin Terrace Sub
Lakes Lady Lake
Mi Lu Estates
N/a
Na
No Subdivision
None
Not Available-other
Oak Mdws Sub
Oak Pointe Sub
Orange Blossom Gardens
Orange Blossom Gardens Chula V
Orange Blossom Gardens Courtya
Orange Blossom Gardens Un 7
Orange Blossom Gardens Unit 03
Orange Blossom Gardens Unit 09
Orange Blossoms Gardens
Sligh Teagues Add
Stonewood Estates
Sumter Villages
The Villages
The Villages
Villages Lady Lake
Villages Of Sumter
Villages Of Sumter Villa Valde
Villages Of Sumter Villa Vera
Villagessumter Un 4
Windsor Green
X
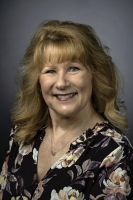
- Marian Casteel, BrkrAssc,REALTOR ®
- Tropic Shores Realty
- CLIENT FOCUSED! RESULTS DRIVEN! SERVICE YOU CAN COUNT ON!
- Mobile: 352.601.6367
- Mobile: 352.601.6367
- 352.601.6367
- mariancasteel@yahoo.com


