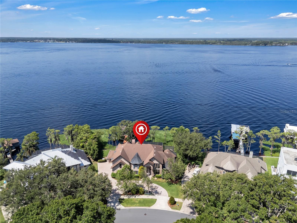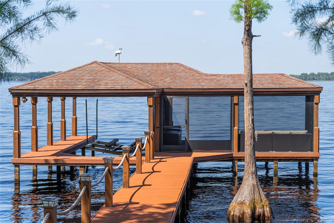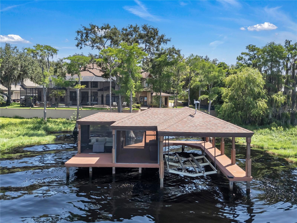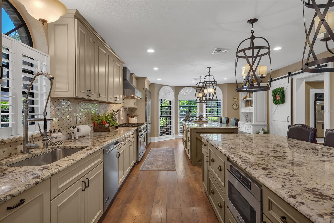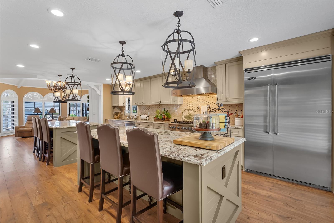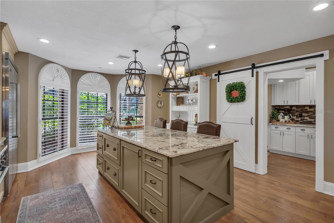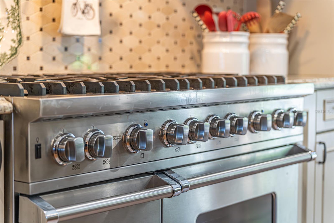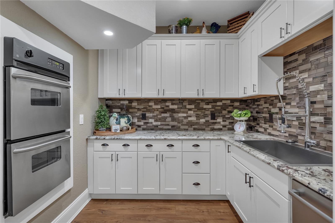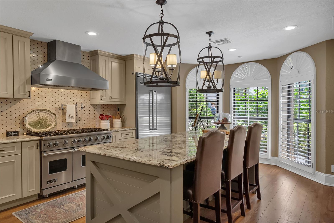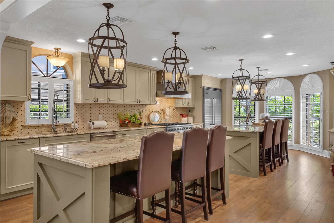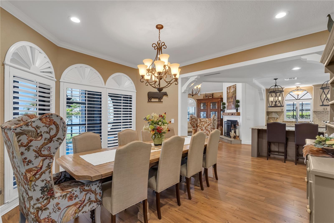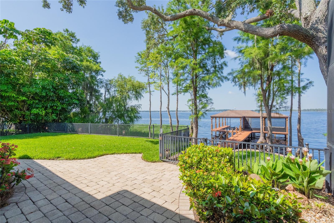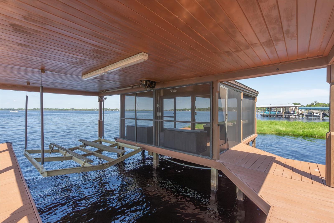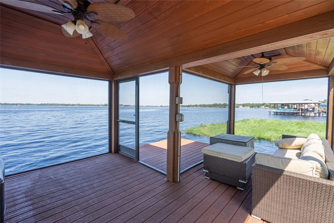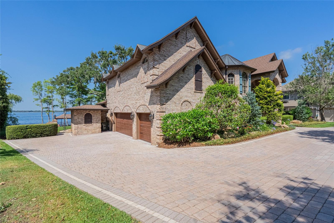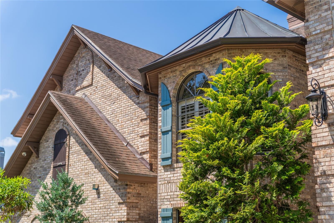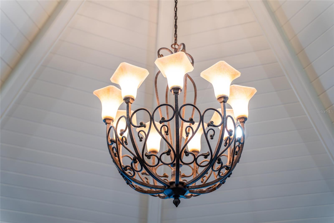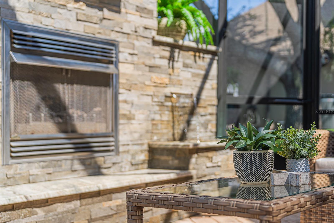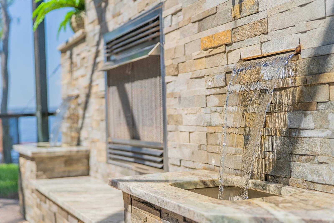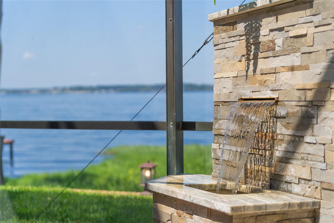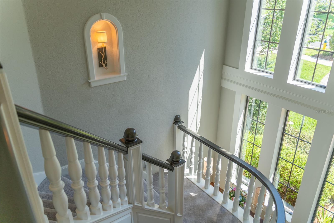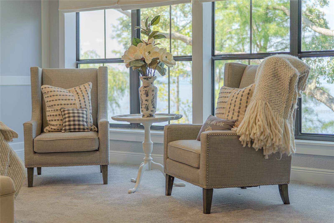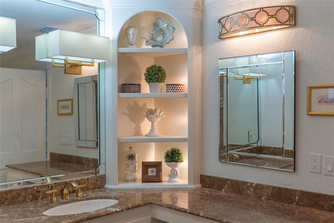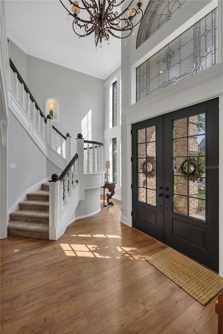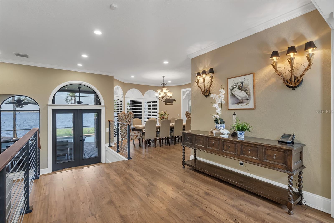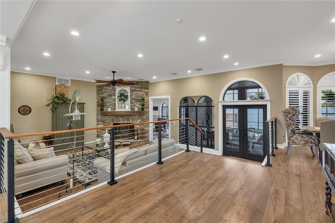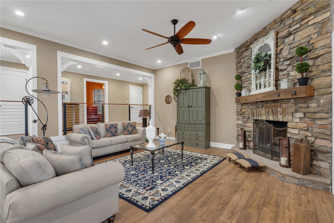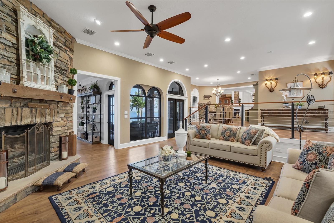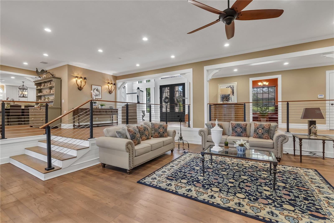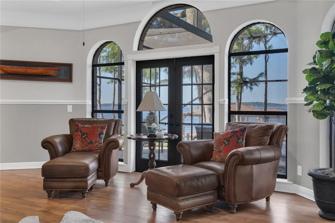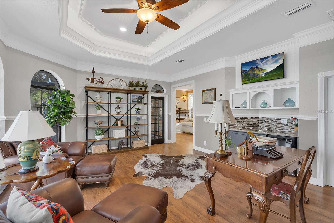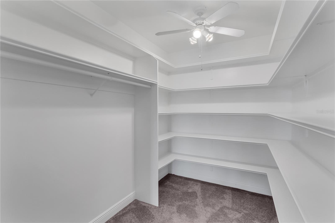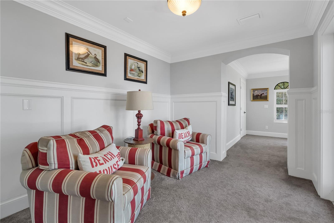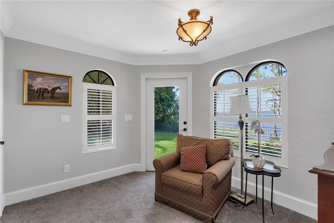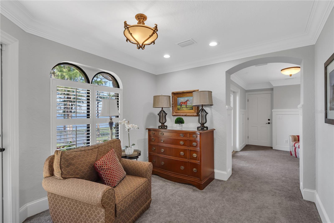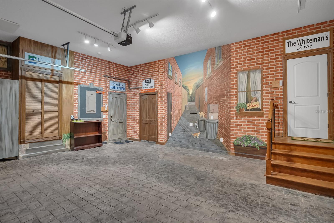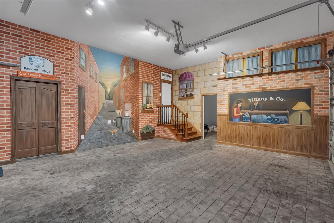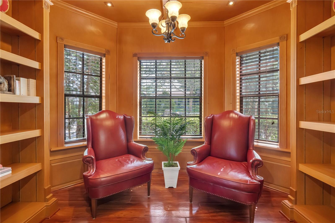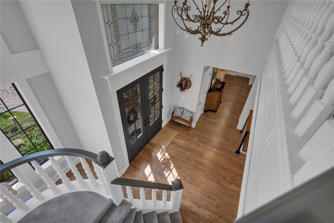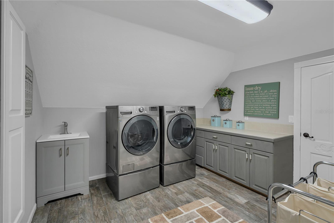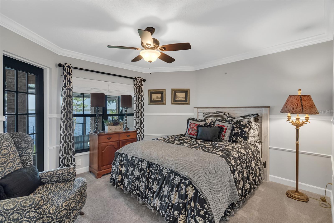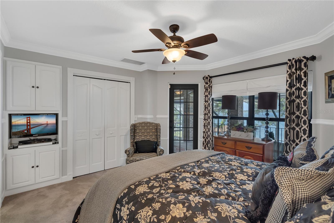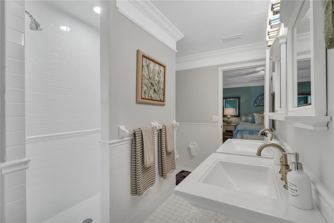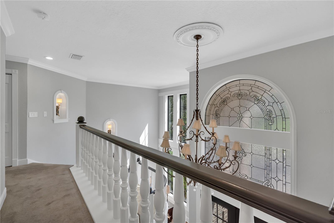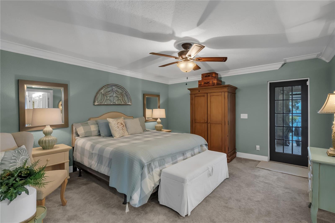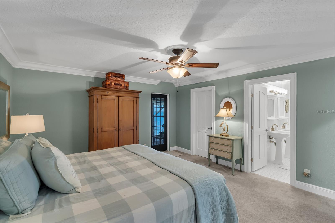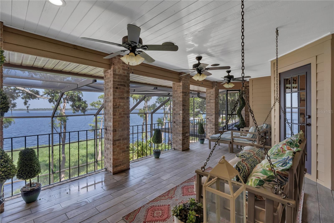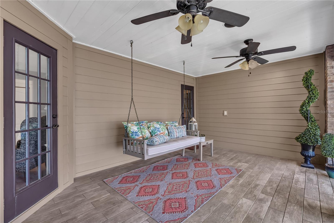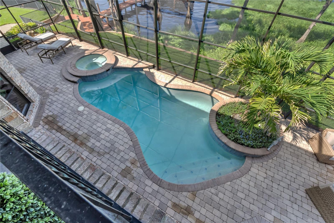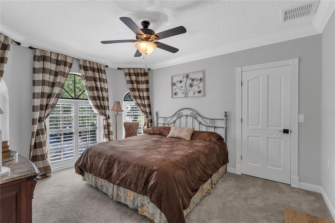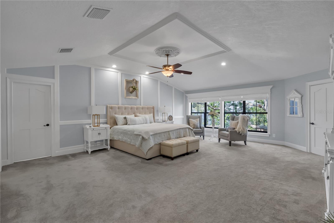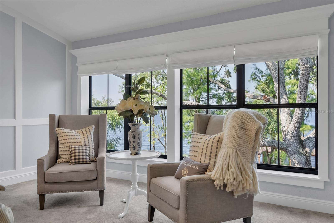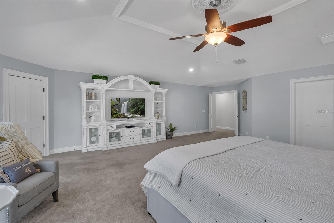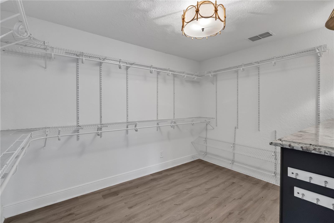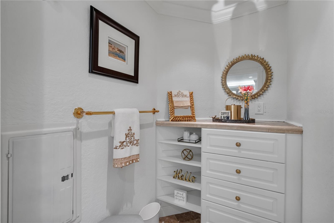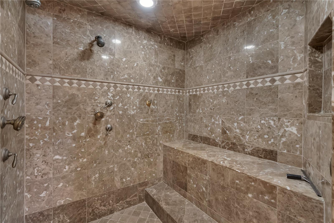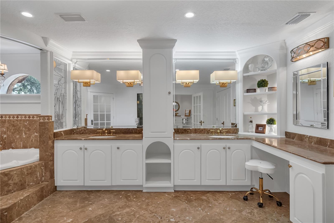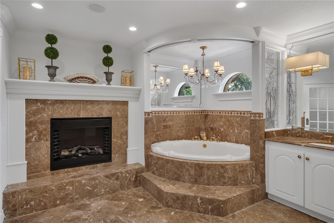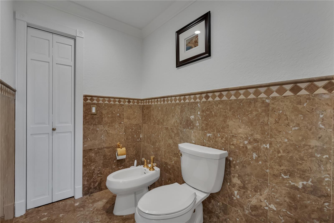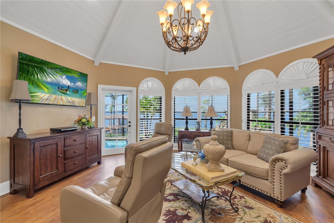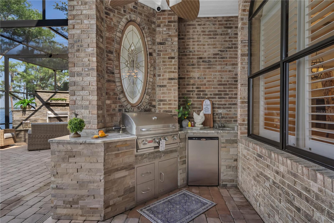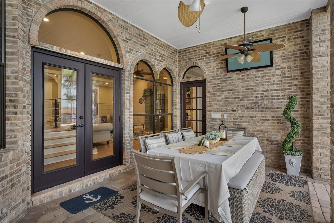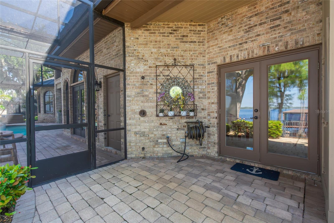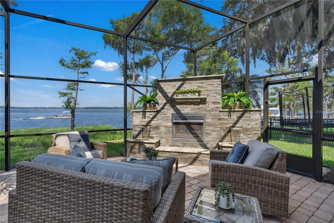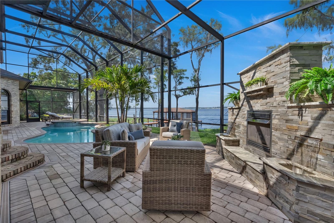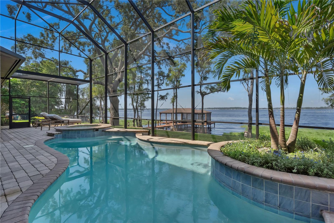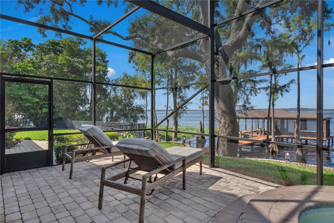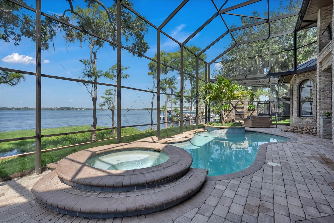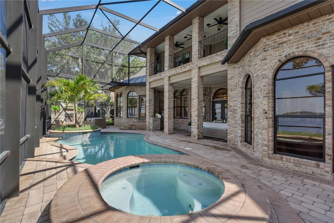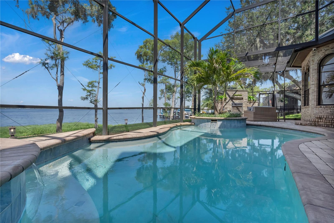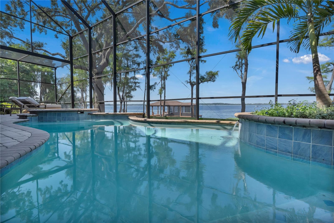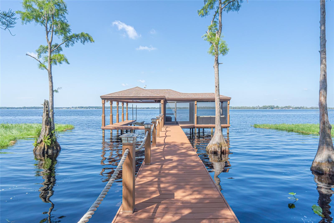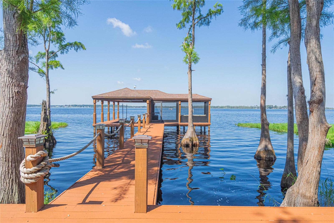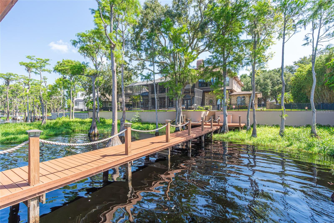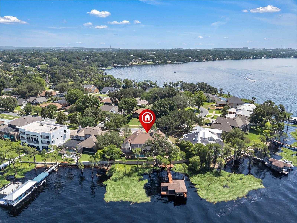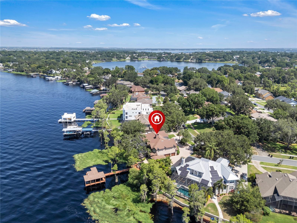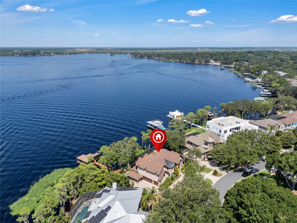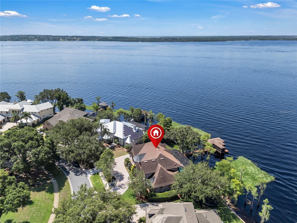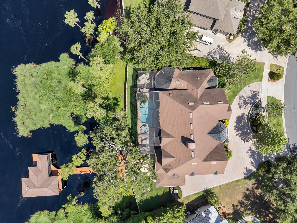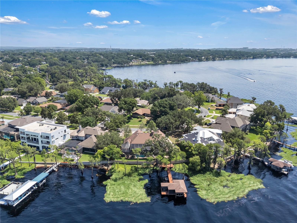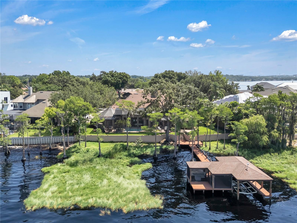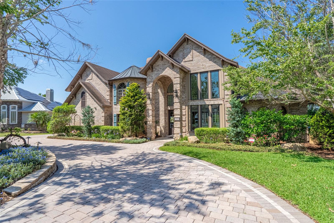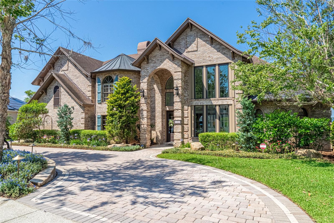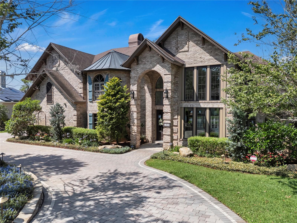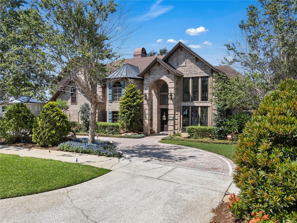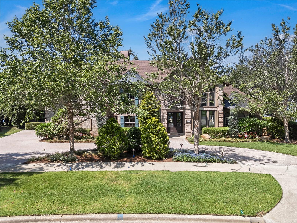1956 Brantley Circle, CLERMONT, FL 34711
Property Photos
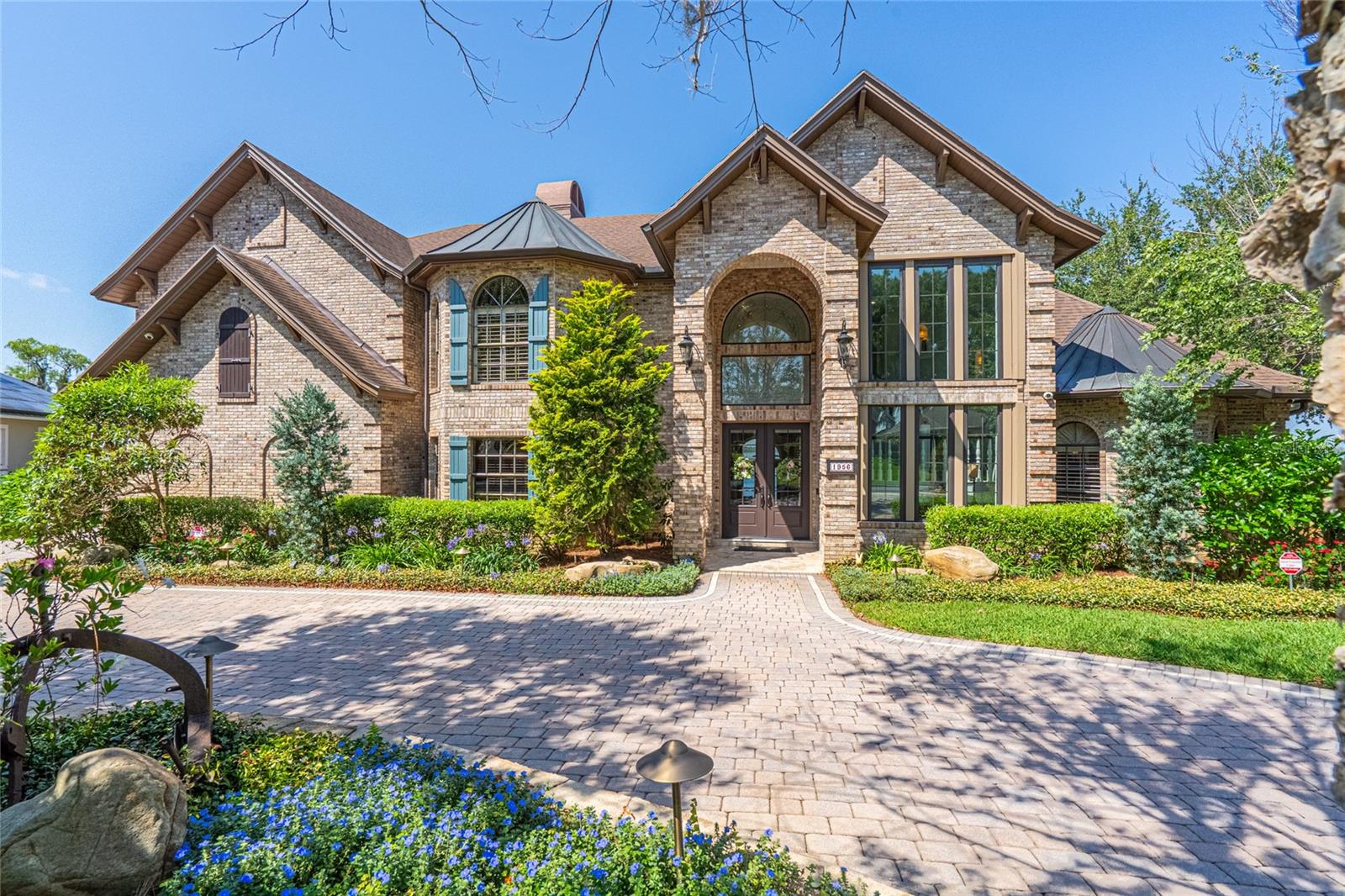
Would you like to sell your home before you purchase this one?
Priced at Only: $2,300,000
For more Information Call:
Address: 1956 Brantley Circle, CLERMONT, FL 34711
Property Location and Similar Properties
- MLS#: G5097554 ( Residential )
- Street Address: 1956 Brantley Circle
- Viewed: 57
- Price: $2,300,000
- Price sqft: $432
- Waterfront: Yes
- Wateraccess: Yes
- Waterfront Type: Lake Front,Lake Privileges
- Year Built: 1989
- Bldg sqft: 5321
- Bedrooms: 4
- Total Baths: 4
- Full Baths: 4
- Garage / Parking Spaces: 3
- Days On Market: 51
- Additional Information
- Geolocation: 28.5404 / -81.766
- County: LAKE
- City: CLERMONT
- Zipcode: 34711
- Subdivision: Clermont Margaree Gardens Sub
- Provided by: KELLER WILLIAMS ELITE PARTNERS III REALTY
- Contact: Shane Stevens
- 321-527-5111

- DMCA Notice
-
DescriptionOn the Point of Exclusive Margaree Gardens Your Dream Home on Lake Minnehaha Awaits! This stunning, completely renovated home sits directly on Lake Minnehaha, part of the Clermont Chain of Lakes, in the highly sought after Margaree Gardens neighborhood. From the moment you step through the gorgeous double doors with leaded glass transoms, you'll be greeted by breathtaking lake views and an abundance of natural light, thanks to the two story front windows. The heart of the home is the kitchen, a chef's dream, featuring dual granite islands, Viking Professional grade appliances, including double oven's, built in microwave drawer, farmhouse sink, and a stunning backsplash. The soft close cabinetry and drawers add a touch of luxury. Plus, there's a Butler's pantry with additional double ovens, another farmhouse sink, and a second dishwasher for convenience. The spacious living room, with a cozy gas fireplace, offers a perfect space to relax while enjoying the lake view. The kitchen and dining rooms flow seamlessly, allowing you to stay connected with your guests while enjoying the view. The sunken family room, also with lake views and a gas fireplace, leads into the bonus room that features a wet bar, pool access, with a sitting area, and an additional bathroom. The master suite is truly a retreat, with incredible views of the lake, and his & her walk in closets. The master bathroom is a spa like experience with dual vanities, an electric fireplace, a soaking garden tub, a massive walk in shower with sauna, and even a dedicated coffee station room. Step outside to the backyard oasis, where you'll find a boat dock with a screened room, boat lift, and seawall. The pavered pool deck is complemented by screened rear balconies and a porch for enjoying the outdoors in comfort. A fully equipped summer kitchen and a beautiful fireplace with double waterfalls create the perfect setting for relaxing or entertaining in your private outdoor paradise. This home also offers His & Her offices, providing a dedicated space for work or study while still enjoying the tranquility of lake living. Recent updates include: Complete roof replacement, PVC plumbing, upstairs windows, crown molding, and trim.(2018) Three new AC units with dehumidifiers (2020) and a service contract in place Outdoor Summer Kitchen (2022) Outdoor Fireplace and Fountain with double waterfalls (2022) Whole house security system with 14 cameras (2022) New landscape, irrigation system, and exterior lighting (2022) Electric pool heater (2024) Leaf filter gutter system on the rear portion of the home Dont miss the chance to own this incredible home! Schedule your showing today!
Payment Calculator
- Principal & Interest -
- Property Tax $
- Home Insurance $
- HOA Fees $
- Monthly -
For a Fast & FREE Mortgage Pre-Approval Apply Now
Apply Now
 Apply Now
Apply NowFeatures
Building and Construction
- Covered Spaces: 0.00
- Exterior Features: Balcony, French Doors, Lighting, Outdoor Kitchen, Outdoor Shower, Rain Gutters
- Flooring: Wood
- Living Area: 5321.00
- Other Structures: Boat House
- Roof: Shingle
Property Information
- Property Condition: Completed
Garage and Parking
- Garage Spaces: 3.00
- Open Parking Spaces: 0.00
- Parking Features: Circular Driveway, Garage Door Opener, Garage Faces Side
Eco-Communities
- Pool Features: Heated, In Ground, Salt Water, Screen Enclosure
- Water Source: Public
Utilities
- Carport Spaces: 0.00
- Cooling: Central Air, Zoned
- Heating: Central, Electric, Zoned
- Pets Allowed: Cats OK, Dogs OK, Number Limit
- Sewer: Public Sewer
- Utilities: Cable Available, Cable Connected, Electricity Available, Electricity Connected, Propane, Public, Sewer Connected
Finance and Tax Information
- Home Owners Association Fee: 150.00
- Insurance Expense: 0.00
- Net Operating Income: 0.00
- Other Expense: 0.00
- Tax Year: 2024
Other Features
- Appliances: Bar Fridge, Built-In Oven, Cooktop, Dishwasher, Disposal, Dryer, Microwave, Range, Range Hood, Refrigerator, Washer, Wine Refrigerator
- Association Name: Ginger Howard
- Association Phone: 352-449-8489
- Country: US
- Furnished: Negotiable
- Interior Features: Cathedral Ceiling(s), Ceiling Fans(s), Crown Molding, High Ceilings, Kitchen/Family Room Combo, Solid Wood Cabinets, Stone Counters, Tray Ceiling(s), Vaulted Ceiling(s), Walk-In Closet(s), Wet Bar
- Legal Description: CLERMONT MARGAREE GARDENS SUB LOT 14 BLK A PB 25 PG 59 ORB 5125 PG 603
- Levels: Two
- Area Major: 34711 - Clermont
- Occupant Type: Owner
- Parcel Number: 25-22-25-0650-00A-01400
- View: Water
- Views: 57
- Zoning Code: R-1-A
Nearby Subdivisions
Amberhill Sub
Anderson Hills
Arrowhead Ph 02
Arrowhead Ph 03
Aurora Homes Sub
Barrington Estates
Beacon Ridge At Legends
Bella Lago
Bella Terra
Bent Tree
Bent Tree Ph Ii Sub
Bridgestone At Legends Ph Iii
Brighton At Kings Ridge Ph 02
Clermont
Clermont Aberdeen At Kings Rid
Clermont Beacon Ridge At Legen
Clermont Bridgestone At Legend
Clermont Cherry Kinoll Twnhs D
Clermont Clermont Heights
Clermont College Park Ph 01b L
Clermont Dearcroft At Legends
Clermont Devonshire At Kings R
Clermont Emerald Lakes Coop Lt
Clermont Farms 122325
Clermont Hartwood Reserve Ph 0
Clermont Hazelwood Sub
Clermont Heritage Hills Ph 01
Clermont Heritage Hills Ph 02
Clermont Highgate At Kings Rid
Clermont Hillcrest
Clermont Huntington At Kings R
Clermont Indian Hills
Clermont Indian Shores Rep Sub
Clermont Lake View Heights
Clermont Lakeview Pointe
Clermont Lost Lake Tr B
Clermont Magnolia Park Ph 03
Clermont Magnolia Park Ph I Lt
Clermont Margaree Gardens Sub
Clermont Nottingham At Legends
Clermont Park Place
Clermont Shady Nook
Clermont Skyridge Valley Ph 02
Clermont Skyridge Valley Ph 03
Clermont Somerset Estates
Clermont Summit Greens Ph 02a
Clermont Summit Greens Ph 02b
Clermont Summit Greens Ph 02d
Clermont Summit Greens Ph 02e
Clermont Sunnyside
Clermont Sunset Village At Cle
Clermont West Stratford At Kin
Clermont Willows
Clermont Woodlawn Rep
Crescent Bay
Crescent Lake Club First Add
Crescent Lake Club Second Add
Crescent West
Crescent West Sub
Crestview
Crestview Pb 71 Pg 5862 Lot 7
Crestview Ph Ii A Re
Crestview Ph Ii A Rep
Crestview Phase Ii
Crystal Cove
Cypress Landing
Devonshire At Kings Ridge Su
East Lake Estates Phase I
Featherstones Replatcaywood
Foxchase
Greater Hills
Greater Hills Ph 04
Greater Hills Ph 05
Greater Hills Phase 4
Greater Pines Ph 05
Greater Pines Ph 06
Greater Pines Ph 07
Greater Pines Ph 08 Lt 802
Greater Pines Ph 09 Lt 901 Bei
Greater Pines Ph Ii Sub
Groveland
Groveland Farms 27-22-25
Groveland Farms 272225
Hammock Pointe
Hammock Reserve Sub
Hartwood Landing
Hartwood Lndg
Hartwood Lndg Ph 2
Harvest Landing
Harvest Lndgph 2a
Heritage Hills
Heritage Hills Ph 02
Heritage Hills Ph 2-a
Heritage Hills Ph 2a
Heritage Hills Ph 4a
Heritage Hills Ph 4a East
Heritage Hills Ph 4b
Heritage Hills Ph 5a
Heritage Hills Ph 5b
Heritage Hills Ph 6a
Heritage Hills Ph 6b
Heritage Hills Phase 2
Hidden Hills Ph Ii Sub
Highland Groves Ph I Sub
Highland Groves Ph Ii Sub
Highland Point Sub
Highlander Estates
Hills Clermont Ph 01
Hills Lake Louisa
Hills Lake Louisa Ph 03
Hunters Run Ph 1
Hunters Run Ph 2
Indian Hills
Indian Hills Sub
Innovation At Hidden Lake
Innovationhidden Lake
John's Lake Landing
John's Lake North
Johns Lake Estates
Johns Lake Estates Phase 2
Johns Lake Landing
Johns Lake Lndg
Johns Lake Lndg Ph 3
Johns Lake Lndg Ph 4
Johns Lake Lndg Ph 5
Johns Lake North
Kings Ridge
Kings Ridge Brighton
Kings Ridge Devonshire
Kings Ridge Highgate
Kings Ridge Sussex
Kings Ridge Sussex Lt 01 Orb
Kings Ridge Sussex
Lake Clair Place
Lake Crescent Pines Sub
Lake Highlands Co
Lake Louisa Highlands
Lake Louisa Highlands Ph 01
Lake Louisa Highlands Ph 03 Lt
Lake Louisa Oaks Sub
Lake Minnehaha Shores
Lake Minneola Landing Sub
Lake Nellie Crossing
Lake Ridge Club First Add
Lake Susan Homesites
Lakeshore
Lakeview Pointe
Lost Lake
Lost Lake Tract E
Lot Lake F
Louisa Grande Sub
Madison Park Sub
Magnolia Bay Sub
Magnolia Island Sub
Magnolia Island Tr A
Magnolia Park Ph 1
Magnolia Pointe Ph 1
Magnolia Pointe Sub
Manchester At Kings Ridge Ph 0
Marsh Hammock Ph 02
Montclair Ph 01
Montclair Ph Ii Sub
Monte Vista Park Farms 082326
Monte Vista Park Farms 25
Mooringsclermont
Not Available-other
Not In Hernando
Not On The List
Oak Hill Estates Sub
Oranges Ph 02 The
Overlook At Lake Louisa
Overlook At Lake Louisa Ph 01
Overlook At Lake Louisa Ph 02
Palisades
Palisades Ph 01
Palisades Ph 02a
Palisades Ph 02b
Palisades Ph 3a
Pillars Rdg
Pillars Ridge
Pineloch Ph Ii Sub
Postal Colony
Postal Colony 352226
Preston Cove Sub
Reagans Run
Regency Hills Ph 03
Regency Hills Phase 3
Rose Hill 1st Add
Royal View Estates
Shores Of Lake Clair Sub
Shorewood Park
Sierra Vista Ph 01
Skyridge Valley Ph 01
Somerset Sub
South Hampton At Kings Ridge
Southern Fields Ph I
Southern Pines
Spring Valley Ph I Sub
Spring Valley Phase Iii
Summit Greens
Summit Greens Ph 01
Summit Greens Ph 01b
Summit Greens Ph 02
Summit Greens Ph 2d
Sunset Village At Clermont Ph
Sunshine Hills
Sunshine Hills Sub
Susans Landing
Susans Landing Ph 01
Susans Landing Ph 02
Sutherland At Kings Ridge
Swiss Fairways Ph One Sub
Tuscany Estates
Vacation Village Condo
Village Green
Village Green Pt Rep Sub
Village Green Sub
Vista Grande
Vista Grande Ph I Sub
Vistas Sub
Waterbrooke
Waterbrooke Ph 1
Waterbrooke Ph 2
Waterbrooke Ph 3
Waterbrooke Ph 4
Waterbrooke Ph 6a
Waterbrooke Phase 6
Whitehallkings Rdg Ph Ii
Williams Place

- Marian Casteel, BrkrAssc,REALTOR ®
- Tropic Shores Realty
- CLIENT FOCUSED! RESULTS DRIVEN! SERVICE YOU CAN COUNT ON!
- Mobile: 352.601.6367
- Mobile: 352.601.6367
- 352.601.6367
- mariancasteel@yahoo.com



