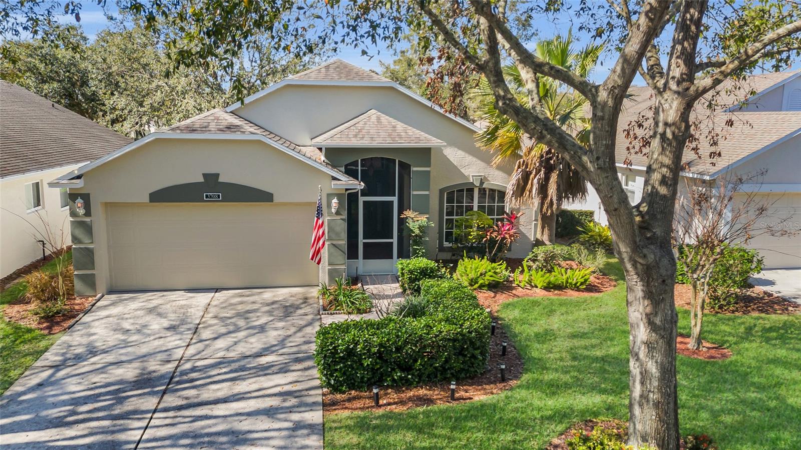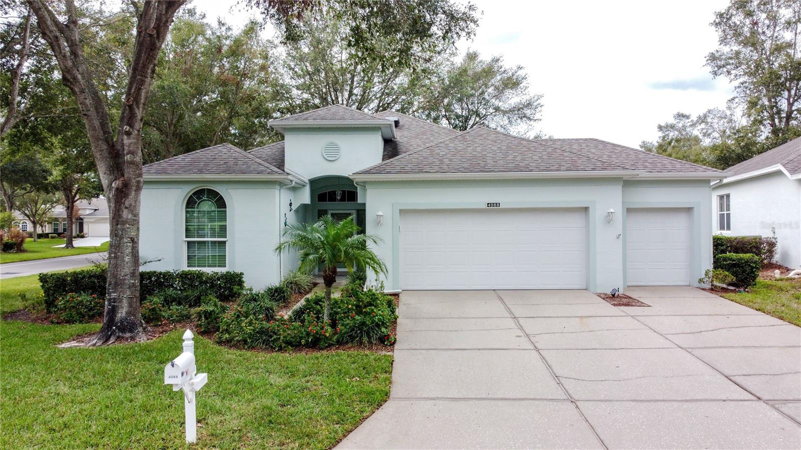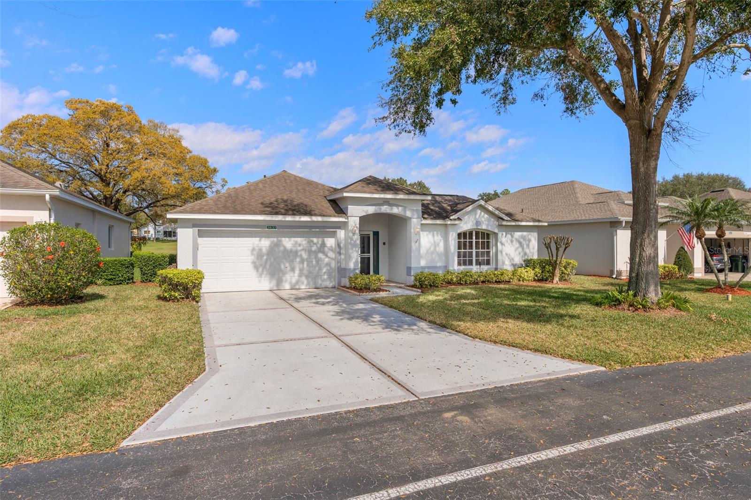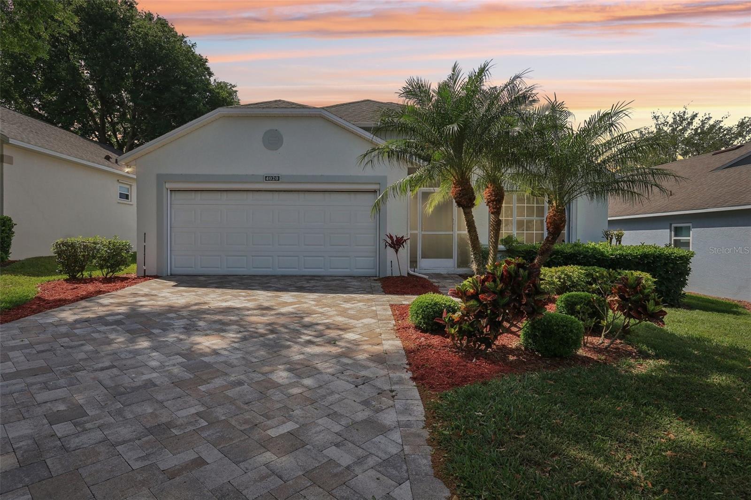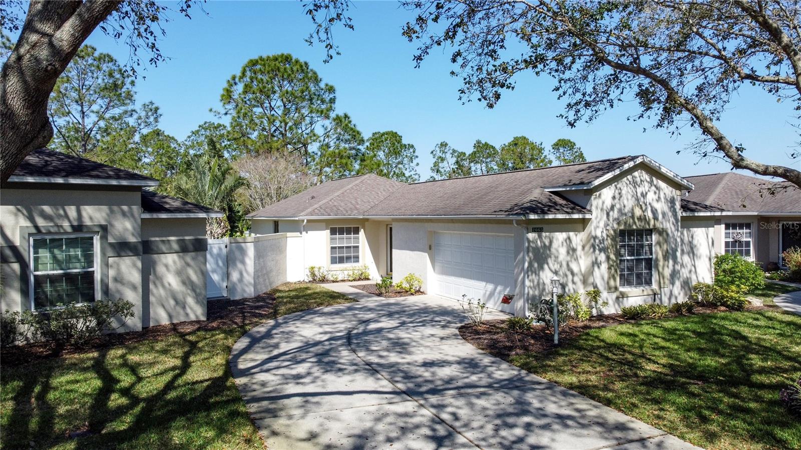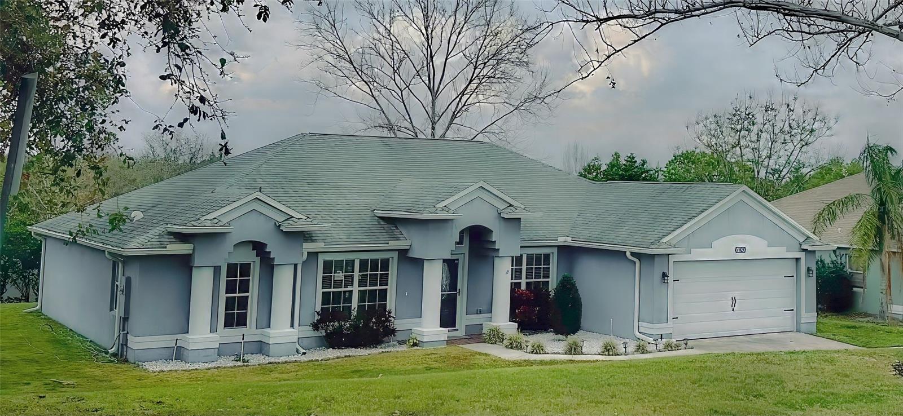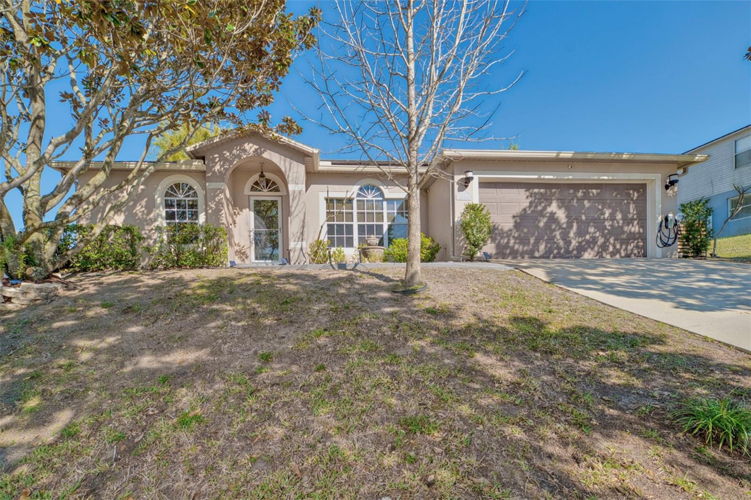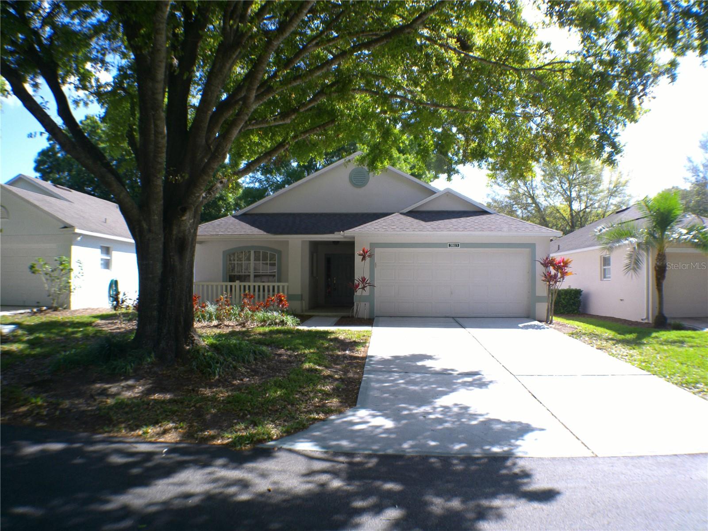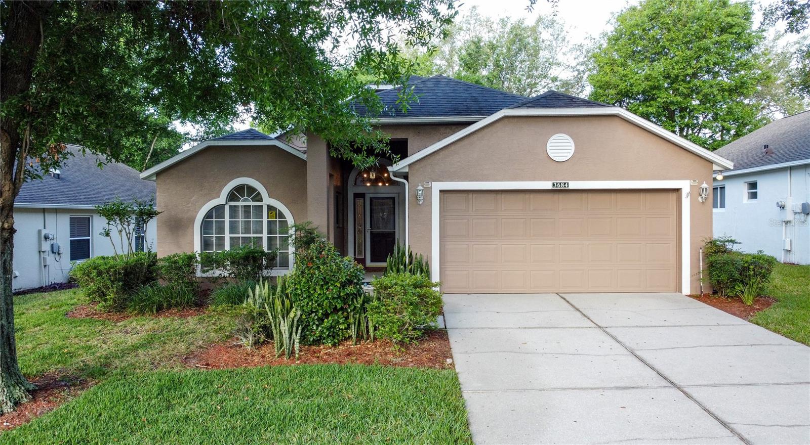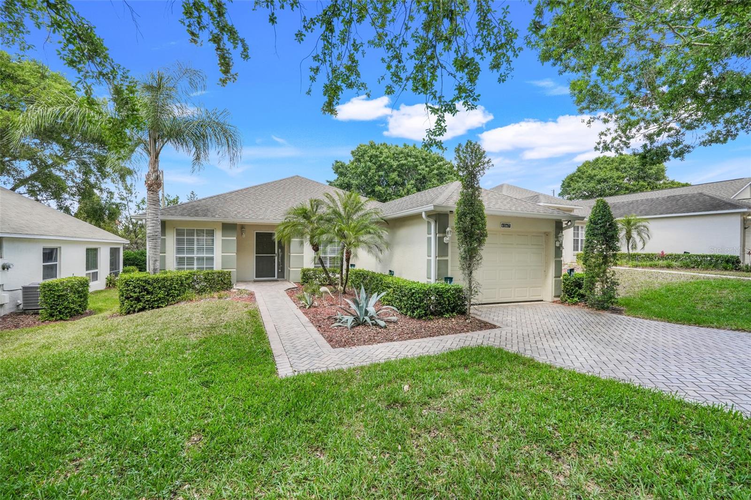3547 Fairwaters Court F, CLERMONT, FL 34711
Property Photos

Would you like to sell your home before you purchase this one?
Priced at Only: $330,000
For more Information Call:
Address: 3547 Fairwaters Court F, CLERMONT, FL 34711
Property Location and Similar Properties






- MLS#: G5097727 ( Residential )
- Street Address: 3547 Fairwaters Court F
- Viewed: 12
- Price: $330,000
- Price sqft: $160
- Waterfront: No
- Year Built: 2017
- Bldg sqft: 2062
- Bedrooms: 2
- Total Baths: 2
- Full Baths: 2
- Garage / Parking Spaces: 1
- Days On Market: 35
- Additional Information
- Geolocation: 28.5152 / -81.679
- County: LAKE
- City: CLERMONT
- Zipcode: 34711
- Subdivision: Heritage Hills Ph 6b
- Provided by: OPTIMA ONE REALTY, INC.
- Contact: Heather Walker
- 352-243-6784

- DMCA Notice
Description
Welcome to your beautiful new villa, nestled in the highly sought after 55+ gated community of Heritage Hills! This charming home is ready to welcome its next proud owner. As you arrive, youll notice the attractive paved driveway and attached one car garage, offering both convenience and curb appeal. Whether entering through the garage or front door, youre immediately greeted by a spacious open floor plan filled with an abundance of natural light. The kitchen is a true delight, featuring granite countertops, stainless steel appliances, and plenty of cabinet storage. Theres even a convenient breakfast barperfect for quick bites or casual dining. Just off the kitchen, the dining room is lined with windows, bathing the space in warm, natural light and creating a perfect setting for meals and gatherings. The living room is ideally sized for both relaxing on your own or entertaining guests, offering a welcoming and versatile space. Tucked just off the living area is your spacious primary suite, complete with a walk in closet and an en suite bathroom featuring granite countertops, dual sinks, and a generously sized walk in shower. On the opposite side of the villa, you'll find the guest bedroomideal for hosting visitors with privacy and comfort. A full guest bathroom is conveniently located nearby, offering granite countertops and a shower/tub combination. Need more space? The versatile bonus room can be used as a home office, craft room, or easily converted into an additional bedroom to fit your lifestyle. The laundry area, located just down the hall from the primary suite, includes upper cabinetry for added storage and organization. Step outside to enjoy your fully screened in lanaithe perfect bug free spot to sip your morning coffee or unwind in the evening while taking in the peaceful outdoor scenery. But the lifestyle doesnt stop at your doorstep. Heritage Hills offers an impressive array of amenities, centered around a 19,000 square foot Mediterranean inspired clubhouse. Enjoy outdoor activities like tennis, pickleball, bocce ball, shuffleboard, basketball, and a resort style pool. Indoors, youll find a billiards room, library, golf simulator, card and poker room, art studio, fitness center, and an aerobics/dance studio. Take leisurely strolls on the communitys extensive sidewalks, explore biking trails, or spend time at the dog park. Between the vibrant community amenities and your beautifully maintained villa, this home truly has it all. Schedule your private tour today and discover the perfect blend of comfort, style, and active living! Some photos may have been digitally enhanced for marketing purposes.
Description
Welcome to your beautiful new villa, nestled in the highly sought after 55+ gated community of Heritage Hills! This charming home is ready to welcome its next proud owner. As you arrive, youll notice the attractive paved driveway and attached one car garage, offering both convenience and curb appeal. Whether entering through the garage or front door, youre immediately greeted by a spacious open floor plan filled with an abundance of natural light. The kitchen is a true delight, featuring granite countertops, stainless steel appliances, and plenty of cabinet storage. Theres even a convenient breakfast barperfect for quick bites or casual dining. Just off the kitchen, the dining room is lined with windows, bathing the space in warm, natural light and creating a perfect setting for meals and gatherings. The living room is ideally sized for both relaxing on your own or entertaining guests, offering a welcoming and versatile space. Tucked just off the living area is your spacious primary suite, complete with a walk in closet and an en suite bathroom featuring granite countertops, dual sinks, and a generously sized walk in shower. On the opposite side of the villa, you'll find the guest bedroomideal for hosting visitors with privacy and comfort. A full guest bathroom is conveniently located nearby, offering granite countertops and a shower/tub combination. Need more space? The versatile bonus room can be used as a home office, craft room, or easily converted into an additional bedroom to fit your lifestyle. The laundry area, located just down the hall from the primary suite, includes upper cabinetry for added storage and organization. Step outside to enjoy your fully screened in lanaithe perfect bug free spot to sip your morning coffee or unwind in the evening while taking in the peaceful outdoor scenery. But the lifestyle doesnt stop at your doorstep. Heritage Hills offers an impressive array of amenities, centered around a 19,000 square foot Mediterranean inspired clubhouse. Enjoy outdoor activities like tennis, pickleball, bocce ball, shuffleboard, basketball, and a resort style pool. Indoors, youll find a billiards room, library, golf simulator, card and poker room, art studio, fitness center, and an aerobics/dance studio. Take leisurely strolls on the communitys extensive sidewalks, explore biking trails, or spend time at the dog park. Between the vibrant community amenities and your beautifully maintained villa, this home truly has it all. Schedule your private tour today and discover the perfect blend of comfort, style, and active living! Some photos may have been digitally enhanced for marketing purposes.
Payment Calculator
- Principal & Interest -
- Property Tax $
- Home Insurance $
- HOA Fees $
- Monthly -
For a Fast & FREE Mortgage Pre-Approval Apply Now
Apply Now
 Apply Now
Apply NowFeatures
Building and Construction
- Covered Spaces: 0.00
- Exterior Features: Sliding Doors
- Flooring: Luxury Vinyl, Tile
- Living Area: 1503.00
- Roof: Shingle
Garage and Parking
- Garage Spaces: 1.00
- Open Parking Spaces: 0.00
Eco-Communities
- Water Source: Public
Utilities
- Carport Spaces: 0.00
- Cooling: Central Air
- Heating: Electric, Heat Pump
- Pets Allowed: Yes
- Sewer: Public Sewer
- Utilities: BB/HS Internet Available, Water Connected
Amenities
- Association Amenities: Basketball Court, Sauna, Spa/Hot Tub, Trail(s)
Finance and Tax Information
- Home Owners Association Fee Includes: Guard - 24 Hour, Maintenance Grounds, Management, Pool, Private Road
- Home Owners Association Fee: 447.57
- Insurance Expense: 0.00
- Net Operating Income: 0.00
- Other Expense: 0.00
- Tax Year: 2024
Other Features
- Appliances: Disposal, Dryer, Microwave, Range, Refrigerator, Washer
- Association Name: Leland Management
- Association Phone: 352-432-2155
- Country: US
- Interior Features: Ceiling Fans(s), Crown Molding, Walk-In Closet(s)
- Legal Description: HERITAGE HILLS PHASE 6B PB 68 PG 6-7 LOT 8F ORB 4910 PG 1262
- Levels: One
- Area Major: 34711 - Clermont
- Occupant Type: Owner
- Parcel Number: 03-23-26-0116-000-008F0
- Views: 12
Similar Properties
Nearby Subdivisions
17761776
Amberhill Sub
Anderson Hills
Arrowhead Ph 02
Arrowhead Ph 03
Aurora Homes Sub
Barrington Estates
Beacon Ridge At Legends
Bella Lago
Bella Terra
Bent Tree
Bent Tree Ph Ii Sub
Bridgestone At Legends Ph Iii
Brighton At Kings Ridge Ph 02
Brighton At Kings Ridge Ph 03
Cashwell Minnehaha Shores
Clermont
Clermont Aberdeen At Kings Rid
Clermont Beacon Ridge At Legen
Clermont Bridgestone At Legend
Clermont Cherry Kinoll Twnhs D
Clermont Clermont Heights
Clermont Dearcroft At Legends
Clermont Devonshire At Kings R
Clermont Emerald Lakes Co-op L
Clermont Emerald Lakes Coop Lt
Clermont Farms 122325
Clermont Hartwood Reserve Ph 0
Clermont Hazelwood Sub
Clermont Heritage Hills Ph 01
Clermont Heritage Hills Ph 02
Clermont Highgate At Kings Rid
Clermont Highland Terraces
Clermont Hillcrest
Clermont Huntington At Kings R
Clermont Indian Hills
Clermont Indian Shores Rep Sub
Clermont Lake View Heights
Clermont Lakeview Pointe
Clermont Lost Lake
Clermont Lost Lake Tr B
Clermont Magnolia Park Ph 03
Clermont Magnolia Park Ph I Lt
Clermont Margaree Gardens Sub
Clermont Nottingham At Legends
Clermont Park Place
Clermont Regency Hills Ph 03 L
Clermont Shady Nook
Clermont Skyridge Valley Ph 02
Clermont Skyridge Valley Ph 03
Clermont Skyview Sub
Clermont Somerset Estates
Clermont Summit Greens Ph 02a
Clermont Summit Greens Ph 02b
Clermont Summit Greens Ph 02d
Clermont Summit Greens Ph 02e
Clermont Sunnyside
Clermont Sunnyside Unit
Clermont West Stratford At Kin
Clermont Willows
Clermont Woodlawn Rep
Crescent Bay
Crescent Lake Club First Add
Crescent Lake Club Second Add
Crescent West
Crescent West Sub
Crestview
Crestview Pb 71 Pg 5862 Lot 7
Crestview Ph Ii A Re
Crestview Ph Ii A Rep
Crestview Phase Ii
Crystal Cove
Cypress Landing
Devonshire At Kings Ridge Su
East Lake Estates Phase I
Featherstones Replatcaywood
Foxchase
Greater Hills
Greater Hills Ph 04
Greater Hills Ph 05
Greater Hills Phase 4
Greater Pines Ph 05
Greater Pines Ph 06
Greater Pines Ph 07
Greater Pines Ph 08 Lt 802
Greater Pines Ph 09 Lt 901 Bei
Greater Pines Ph Ii Sub
Groveland
Groveland Farms 272225
Hammock Pointe
Hammock Reserve Sub
Hartwood Landing
Hartwood Lndg
Hartwood Lndg Ph 2
Harvest Landing
Harvest Lndgph 2a
Heritage Hills
Heritage Hills Ph 02
Heritage Hills Ph 2a
Heritage Hills Ph 4a
Heritage Hills Ph 4a East
Heritage Hills Ph 4b
Heritage Hills Ph 5a
Heritage Hills Ph 5b
Heritage Hills Ph 5c
Heritage Hills Ph 6a
Heritage Hills Ph 6b
Hidden Hills Ph Ii Sub
Highland Groves Ph I Sub
Highland Groves Ph Ii Sub
Highland Point Sub
Highlander Estates
Hills Clermont Ph 01
Hills Lake Louisa
Hills Lake Louisa Ph 03
Hunters Run Ph 1
Hunters Run Ph 2
Indian Hills Sub
Innovation At Hidden Lake
Innovationhidden Lake
John's Lake Landing
Johns Lake Estates
Johns Lake Estates Phase 2
Johns Lake Landing
Johns Lake Lndg
Johns Lake Lndg Ph 2
Johns Lake Lndg Ph 3
Johns Lake Lndg Ph 4
Johns Lake Lndg Ph 5
Johns Lake North
Kings Ridge
Kings Ridge Brighton
Kings Ridge Devonshire
Kings Ridge Highgate
Kings Ridge Sussex
Kings Ridge Sussex Lt 01 Orb
Kings Ridge Sussex
Lake Clair Place
Lake Crescent Pines Sub
Lake Highland Company Plat R
Lake Louisa Highlands
Lake Louisa Highlands Ph 01
Lake Louisa Highlands Ph 03 Lt
Lake Minnehaha Shores
Lake Minneola Landing Sub
Lake Nellie Crossing
Lake Ridge Club First Add
Lake Susan Homesites
Lakeshore
Lakeview Pointe
Lost Lake
Lost Lake Pines Sub
Lost Lake Tract E
Lot Lake F
Louisa Grande Sub
Madison Park Sub
Magnolia Bay Sub
Magnolia Island Sub
Magnolia Island Tr A
Magnolia Park Ph 1
Magnolia Pointe Sub
Manchester At Kings Ridge Ph 0
Montclair Ph 01
Montclair Ph Ii Sub
Monte Vista Park Farms 082326
Monte Vista Park Farms 25
Mooringsclermont
Not Available-other
Not In Hernando
Not On The List
Oak Hill Estates Sub
Oranges Ph 02 The
Overlook At Lake Louisa
Overlook At Lake Louisa Ph 01
Overlook At Lake Louisa Ph 02
Palisades
Palisades Ph 01
Palisades Ph 02a
Palisades Ph 02b
Palisades Ph 02d Lt 270 Pb 52
Palisades Ph 3a
Pillars Rdg
Pillars Ridge
Pineloch Ph Ii Sub
Postal Colony
Postal Colony 352226
Preston Cove Sub
Reagans Run
Regency Hills Phase 3
Rose Hill 1st Add
Royal View Estates
Seasons At Palisades
Shores Of Lake Clair Sub
Shorewood Park
Sierra Vista Ph 01
Skyridge Valley Ph 01
Somerset Sub
South Hampton At Kings Ridge
Southern Fields Ph I
Southern Pines
Spring Valley Phase Iii
Summit Greens
Summit Greens Ph 01
Summit Greens Ph 01b
Summit Greens Ph 02
Summit Greens Ph 02d Lt 01 Bei
Summit Greens Ph 2d
Sunset Village At Clermont Ph
Sunshine Hills
Sunshine Hills Sub
Susans Landing
Susans Landing Ph 01
Susans Landing Ph 02
Sussex At Kings Ridge
Sutherland At Kings Ridge
Swiss Fairways Ph One Sub
Tuscany Estates
Vacation Village Condo
Village Green
Village Green Pt Rep Sub
Village Green Sub
Vista Grande
Vista Grande Ph I Sub
Vistas Sub
Waterbrooke
Waterbrooke Ph 1
Waterbrooke Ph 2
Waterbrooke Ph 3
Waterbrooke Ph 4
Waterbrooke Ph 6a
Waterbrooke Phase 6
Whitehallkings Rdg Ph Ii
Williams Place
Contact Info

- Marian Casteel, BrkrAssc,REALTOR ®
- Tropic Shores Realty
- CLIENT FOCUSED! RESULTS DRIVEN! SERVICE YOU CAN COUNT ON!
- Mobile: 352.601.6367
- Mobile: 352.601.6367
- 352.601.6367
- mariancasteel@yahoo.com










































