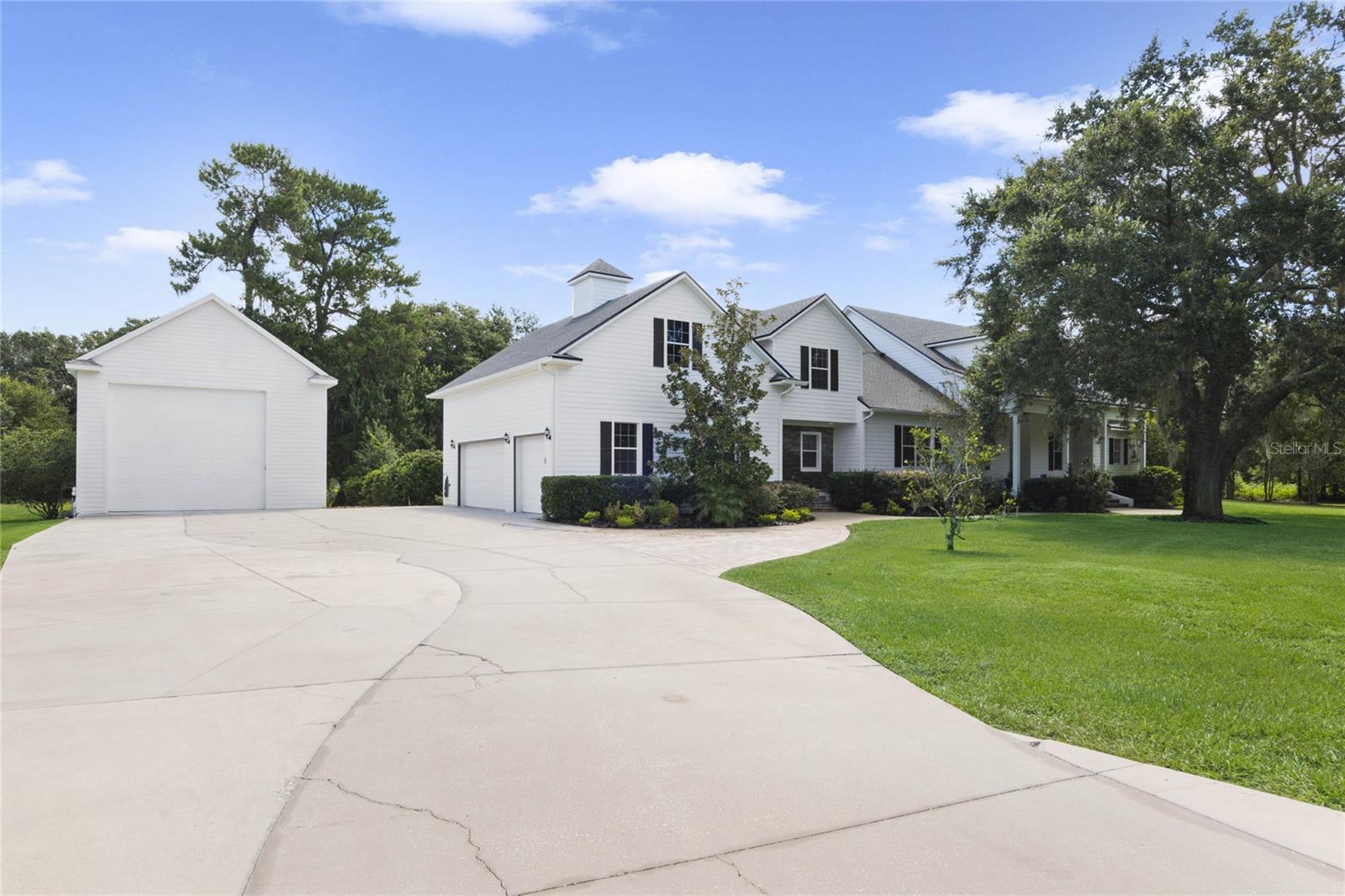15104 County Road 48, ASTATULA, FL 34705
Property Photos

Would you like to sell your home before you purchase this one?
Priced at Only: $1,100,000
For more Information Call:
Address: 15104 County Road 48, ASTATULA, FL 34705
Property Location and Similar Properties
- MLS#: G5098532 ( Residential )
- Street Address: 15104 County Road 48
- Viewed: 21
- Price: $1,100,000
- Price sqft: $421
- Waterfront: No
- Year Built: 2004
- Bldg sqft: 2615
- Bedrooms: 4
- Total Baths: 4
- Full Baths: 4
- Garage / Parking Spaces: 2
- Days On Market: 23
- Additional Information
- Geolocation: 28.7173 / -81.7039
- County: LAKE
- City: ASTATULA
- Zipcode: 34705
- Subdivision: Underhill Hammock Sub
- Provided by: DAVE LOWE REALTY, INC.

- DMCA Notice
-
DescriptionDiscover the perfect blend of upscale living and country tranquility with this exceptional 4 bedroom, 4 bathroom custom home nestled on 12 fully fenced, pristine acres in the heart of Astatula. Ideal for horse lovers, hobby farmers, RV travelers, or anyone seeking space, privacy, and functionality, this property offers a rare opportunity to own a piece of paradise with high end features and unmatched versatility. Step inside to a spacious 2,615 sq ft floor plan designed for comfortable living and effortless entertaining. This home boasts an open concept living, dining and kitchen area with vaulted ceilings, a double sided fireplace and beautiful engineered hardwood floors throughout the home. The Gourmet kitchen features beautiful solid wood cabinetry, granite countertops, stainless steel appliances and a breakfast bar. The large dining room is adjacent to the kitchen with a magnificent view overlooking the pool. Your Luxurious master suite is located on one side of the home and features walk in closets and an en suite bath with dual vanities, soaking tub with hydro massage jets, separate shower and a private water closet. Two additional spacious bedrooms are located on the other side of the home, one with access to a full bath and the other with an en suite bathroom with its own entrance to the pool. The fourth spacious bedroom is located on the second level with an en suite bathroom and an abundance of storage space as well. All three bedrooms are perfect for your out of town guests or multi generational living. There is also a flex space located between the two main level guest bedrooms just perfect for an office or sitting area. This home also features a dedicated laundry room with ample storage that leads to your oversized two car garage. Enjoy Florida living at its finest in your covered porch with an outdoor kitchen island complete with a built in gas grill and countertop, large flat screen TV, screened in lanai and massive patio featuring a sparkling heated pool with a waterfall and spa, perfect for entertaining, family gatherings, or simply soaking in the serenity of your surroundings and offering incredible sunset views over your acreage. This magnificent property also features 12 fully fenced and gated acres with a mix of cleared space and mature trees ideal for horseback riding, outdoor recreation, hobby farming and just perfect for your livestock, horses, toys, and tools. There with a two stall horse barn, steel framed over sized RV pole barn ideal for RVs, boats, trailers or outside workshop use. There is also a chicken coop, a nicely sized utility shed for lawn equipment and room to add an arena, garden or more outbuildings. Whether you're looking to start a small farm, needing a multi use property with room to grow, or want a retreat with top tier amenities, this estate has it all. Dont miss this unique opportunity to own a one of a kind estate in the peaceful and scenic community of Astatula just minutes from Downtown Tavares, Mount Dora and Clermont with easy access to major roads, dining, shopping and area lakes. Schedule your private showing today and experience the best of country living with modern comfort!
Payment Calculator
- Principal & Interest -
- Property Tax $
- Home Insurance $
- HOA Fees $
- Monthly -
For a Fast & FREE Mortgage Pre-Approval Apply Now
Apply Now
 Apply Now
Apply NowFeatures
Building and Construction
- Covered Spaces: 0.00
- Exterior Features: Private Mailbox, Rain Gutters
- Fencing: Fenced, Wire, Wood
- Flooring: Brick, Carpet, Ceramic Tile, Hardwood
- Living Area: 2615.00
- Other Structures: Barn(s), Shed(s)
- Roof: Metal
Land Information
- Lot Features: Cleared, In County, Landscaped, Level, Pasture, Unincorporated, Zoned for Horses
Garage and Parking
- Garage Spaces: 2.00
- Open Parking Spaces: 0.00
- Parking Features: Garage Door Opener, Garage Faces Side, Other, Oversized, RV Carport
Eco-Communities
- Pool Features: Deck, Gunite, Heated, In Ground, Lighting, Screen Enclosure
- Water Source: Well
Utilities
- Carport Spaces: 0.00
- Cooling: Central Air
- Heating: Heat Pump
- Sewer: Septic Tank
- Utilities: Electricity Connected, Propane
Finance and Tax Information
- Home Owners Association Fee: 0.00
- Insurance Expense: 0.00
- Net Operating Income: 0.00
- Other Expense: 0.00
- Tax Year: 2024
Other Features
- Appliances: Dishwasher, Disposal, Dryer, Gas Water Heater, Microwave, Range, Refrigerator, Washer
- Country: US
- Interior Features: Built-in Features, Cathedral Ceiling(s), Ceiling Fans(s), Eat-in Kitchen, High Ceilings, Primary Bedroom Main Floor, Solid Wood Cabinets, Stone Counters, Vaulted Ceiling(s), Walk-In Closet(s), Window Treatments
- Legal Description: UNDERHILL HAMMOCK SUB LOT 12 PB 26 PGS 73-75 ORB 2369 PG 1487 ORB 3658 PG 485
- Levels: Two
- Area Major: 34705 - Astatula
- Occupant Type: Owner
- Parcel Number: 27-20-26-0100-000-01200
- Style: Colonial
- View: Pool, Trees/Woods
- Views: 21
Similar Properties
Nearby Subdivisions

- Marian Casteel, BrkrAssc,REALTOR ®
- Tropic Shores Realty
- CLIENT FOCUSED! RESULTS DRIVEN! SERVICE YOU CAN COUNT ON!
- Mobile: 352.601.6367
- Mobile: 352.601.6367
- 352.601.6367
- mariancasteel@yahoo.com


















































