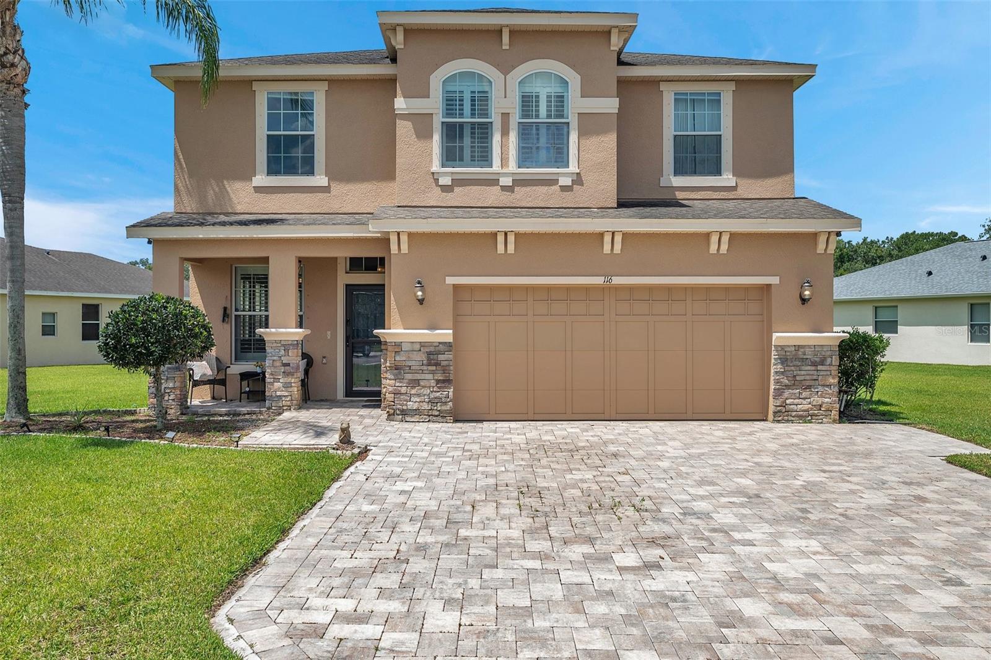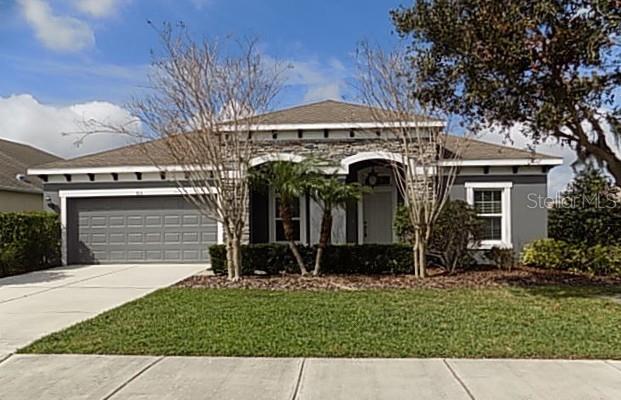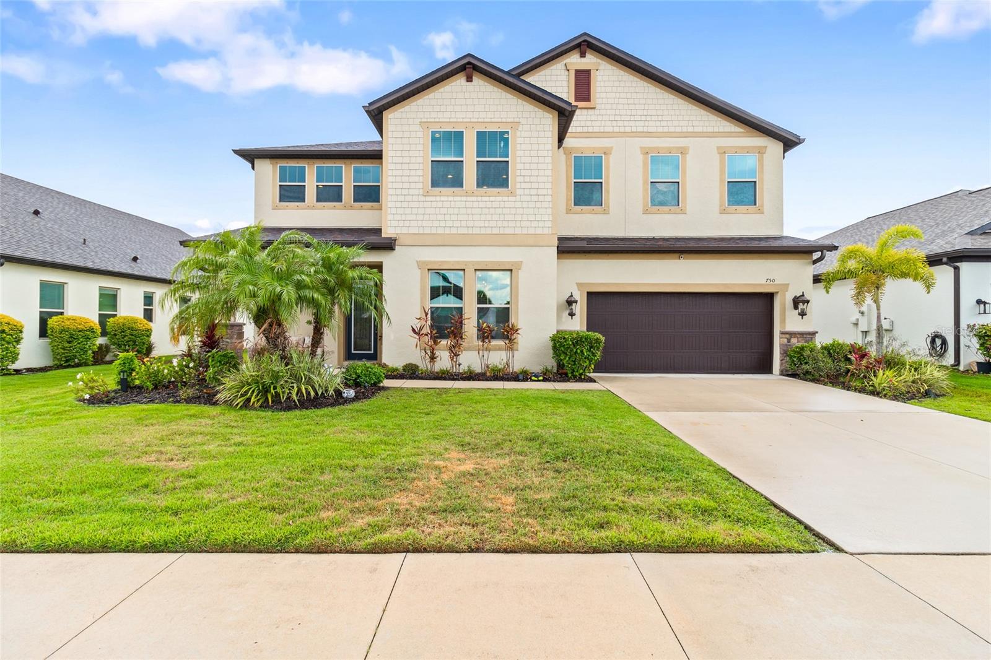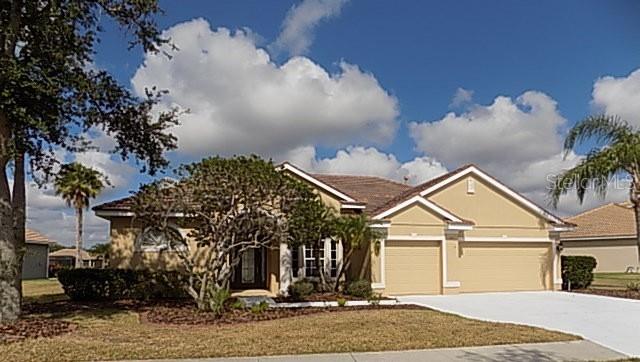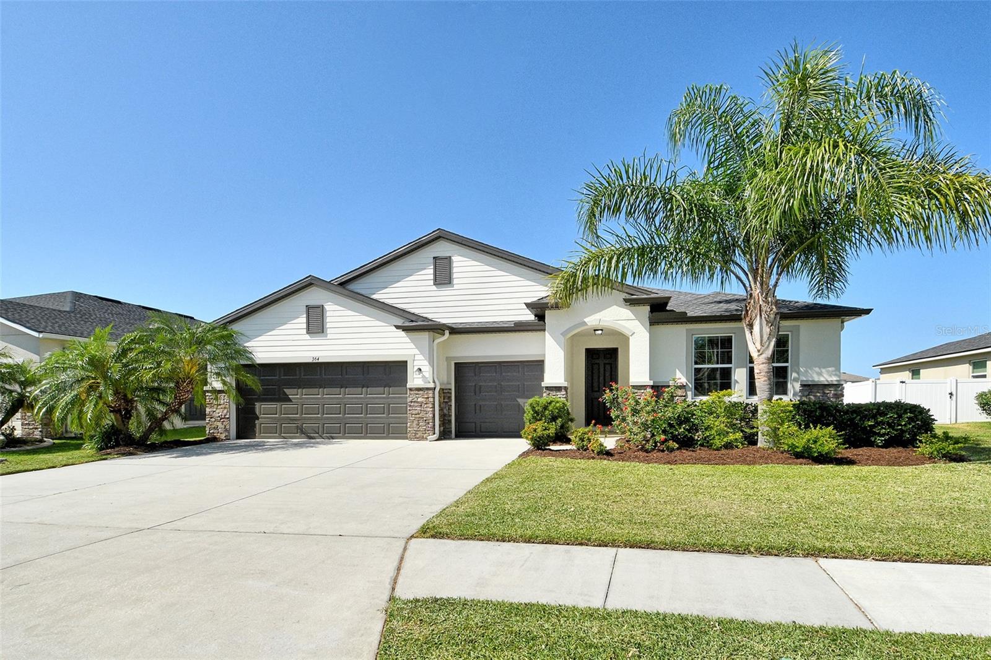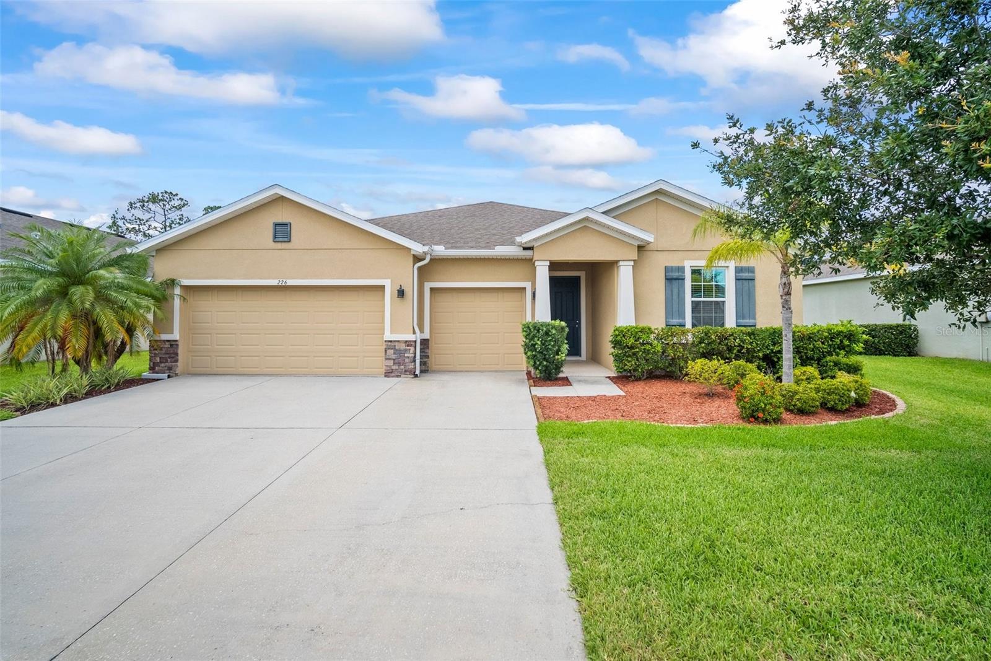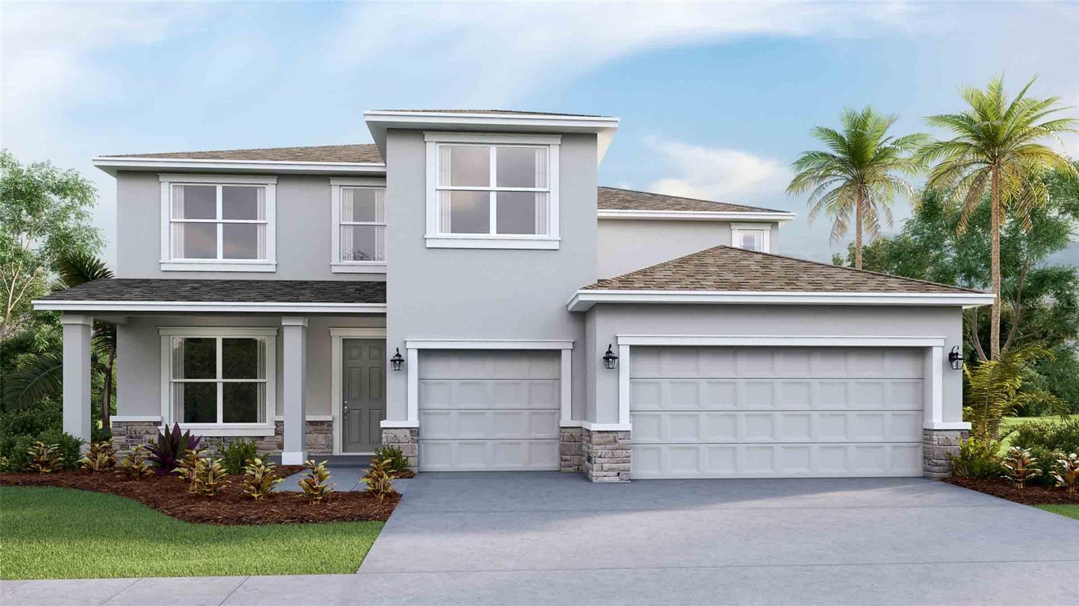623 147th Street E, BRADENTON, FL 34212
Property Photos
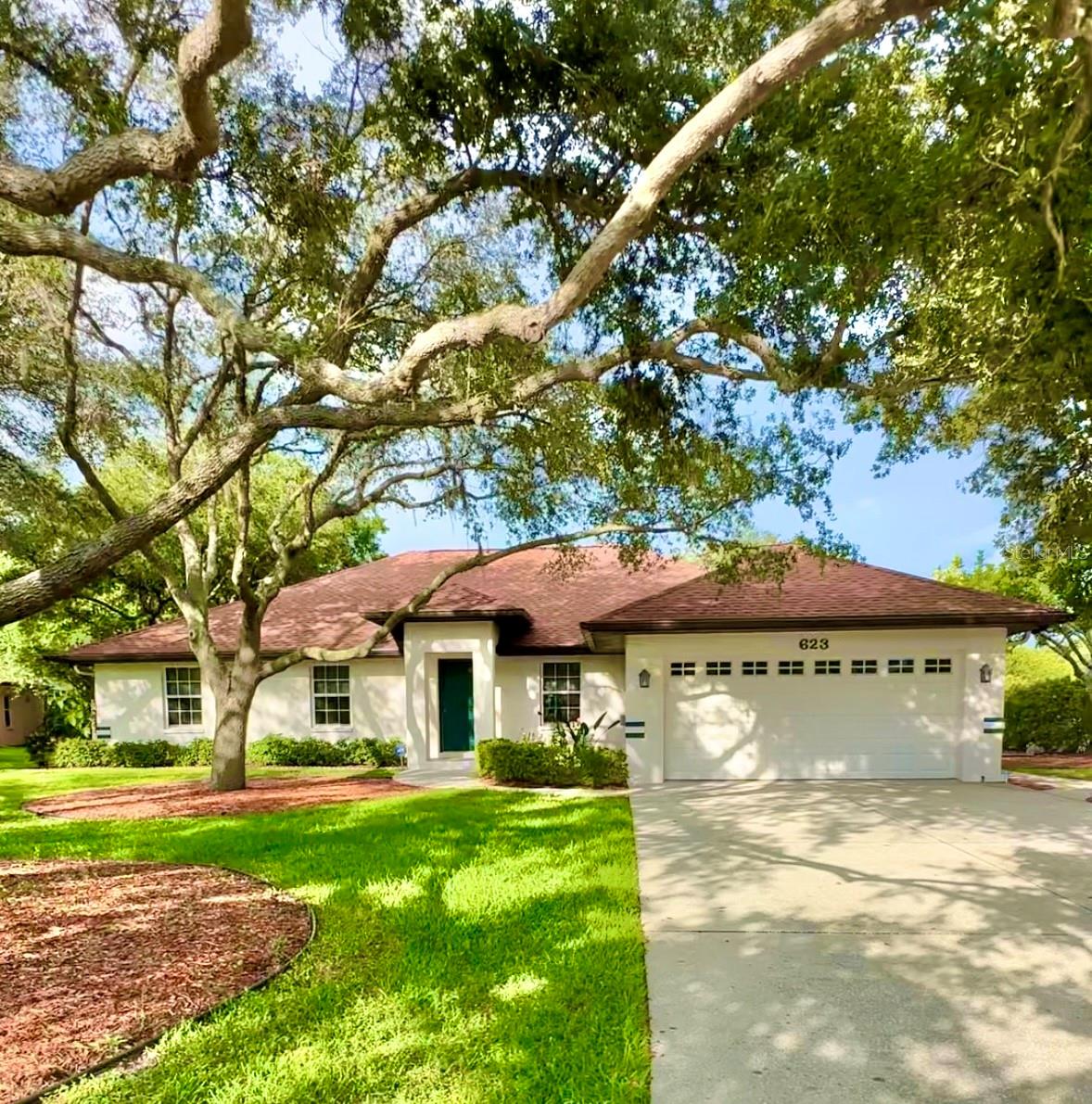
Would you like to sell your home before you purchase this one?
Priced at Only: $565,000
For more Information Call:
Address: 623 147th Street E, BRADENTON, FL 34212
Property Location and Similar Properties
- MLS#: A4616068 ( Residential )
- Street Address: 623 147th Street E
- Viewed: 62
- Price: $565,000
- Price sqft: $202
- Waterfront: Yes
- Wateraccess: Yes
- Waterfront Type: Pond
- Year Built: 1998
- Bldg sqft: 2800
- Bedrooms: 4
- Total Baths: 3
- Full Baths: 2
- 1/2 Baths: 1
- Garage / Parking Spaces: 2
- Days On Market: 361
- Additional Information
- Geolocation: 27.4931 / -82.3945
- County: MANATEE
- City: BRADENTON
- Zipcode: 34212
- Subdivision: Country Creek Ph I
- Elementary School: Gene Witt
- Middle School: Nolan
- High School: Lakewood Ranch
- Provided by: LPT REALTY, LLC
- Contact: Melanie Cornish
- 877-366-2213

- DMCA Notice
-
DescriptionBack on the market with an IMPROVED PRICE not to sellers or the homes fault! Home passed inspection both times it went pending but the buyers financing fell through. Welcome to Florida lifestyle living in the well thought out community of Country Creek. This spectacular home built in 1998 is situated on a 0.63 acre lot with mature oak trees throughout the property, and a pond out back perfect for catch and release fishing. The home boasts 2,005 sq ft of living space, 4 bedrooms, 2 and 1/2 baths, newly renovated 6ft deep pool, and a 2 car garage. It has so many updates it is hard to list them all! 2025 New pool screen and fresh mulch. 2024 new pool heater, new pool pump. The home received a NEW ROOF in 2020. Other recent upgrades include a complete new AC unit, 3 new toilets, carpet, ceramic tile, interior/exterior paint, 83 gallon hot water tank. Recent pool upgrades included new tile and 2 coats of pebble tech. When you enter, the great room invites you in to the perfect space for entertaining with vaulted ceilings and sliding glass doors that leads you to the screened in 14 x 28 6ft deep oversized pool area. For convenience on those hot summer days there was a 1/2 pool bath added to keep indoor traffic down. The open concept kitchen overlooks the great room and has a breakfast bar and separate dining area perfect for holiday gatherings. The interior includes a split plan with the master suite on the right of the home and the other three rooms on the left with their own private bathroom. The spacious master suite has your own private entrance to the pool, large his and her walk in closets and a master bath with a walk in shower, oversized garden style bath tub, and dual vanity. Freshen up this home and make it your own! VERY MOTIVATED SELLER! Country Creek is located miles from Gene Witt Elementary, Nolan Middle, and Lakewood Ranch High School. I75, beaches, UTC and Ellenton malls, and SRQ and TPA airports are all in close proximity to this dream home! Get ready to own your own piece of paradise. Schedule your private showing today, this home speaks for itself! MUST BE PRE APPROVED!
Payment Calculator
- Principal & Interest -
- Property Tax $
- Home Insurance $
- HOA Fees $
- Monthly -
For a Fast & FREE Mortgage Pre-Approval Apply Now
Apply Now
 Apply Now
Apply NowFeatures
Building and Construction
- Covered Spaces: 0.00
- Exterior Features: Private Mailbox, Rain Gutters, Sliding Doors
- Flooring: Carpet, Ceramic Tile
- Living Area: 2005.00
- Roof: Shingle
Land Information
- Lot Features: Oversized Lot
School Information
- High School: Lakewood Ranch High
- Middle School: Nolan Middle
- School Elementary: Gene Witt Elementary
Garage and Parking
- Garage Spaces: 2.00
- Open Parking Spaces: 0.00
Eco-Communities
- Pool Features: Heated, In Ground
- Water Source: Public
Utilities
- Carport Spaces: 0.00
- Cooling: Central Air
- Heating: Central
- Pets Allowed: Cats OK, Dogs OK
- Sewer: Public Sewer
- Utilities: Cable Available, Electricity Available, Electricity Connected, Phone Available, Sewer Available, Sewer Connected, Water Available
Amenities
- Association Amenities: Basketball Court, Park, Playground
Finance and Tax Information
- Home Owners Association Fee: 529.00
- Insurance Expense: 0.00
- Net Operating Income: 0.00
- Other Expense: 0.00
- Tax Year: 2023
Other Features
- Appliances: Built-In Oven, Cooktop, Dishwasher, Dryer, Microwave, Refrigerator, Washer
- Association Name: Gulf Coast Community Management/Lisa
- Association Phone: 941-870-5600
- Country: US
- Interior Features: Ceiling Fans(s), High Ceilings, Open Floorplan, Primary Bedroom Main Floor, Walk-In Closet(s)
- Legal Description: LOT 148 COUNTRY CREEK PH I PI#5622.1290/2
- Levels: One
- Area Major: 34212 - Bradenton
- Occupant Type: Owner
- Parcel Number: 562212902
- Style: Florida
- View: Water
- Views: 62
- Zoning Code: PDR
Similar Properties
Nearby Subdivisions
Coddington
Coddington Ph I
Coddington Ph Ii
Copperlefe
Country Creek
Country Creek Ph I
Country Creek Ph Ii
Country Creek Ph Iii
Country Meadows
Country Meadows Ph I
Country Meadows Ph Ii
Cypress Creek Estates
Del Tierra
Del Tierra Ph I
Del Tierra Ph Ii
Del Tierra Ph Iii
Del Tierra Ph Iv-b & Iv-c
Del Tierra Ph Iva
Del Tierra Ph Ivb Ivc
Enclave At Country Meadows
Gates Creek
Greenfield Plantation
Greenfield Plantation Ph I
Greyhawk Landing
Greyhawk Landing Ph 1
Greyhawk Landing Ph 2
Greyhawk Landing Ph 3
Greyhawk Landing Phase 3
Greyhawk Landing West Ph I
Greyhawk Landing West Ph Ii
Greyhawk Landing West Ph Iii
Greyhawk Landing West Ph Iv-a
Greyhawk Landing West Ph Iva
Greyhawk Landing West Ph V-a
Greyhawk Landing West Ph Va
Hagle Park
Heritage Harbour Phase 1
Heritage Harbour Subphase E
Heritage Harbour Subphase F
Heritage Harbour Subphase J
Heritage Harbour Subphase J Un
Hidden Oaks
Hillwood Ph I Ii Iii
Hillwood Preserve
Lighthouse Cove At Heritage Ha
Mill Creek Ph I
Mill Creek Ph Ii
Mill Creek Ph Iii
Mill Creek Ph Iv
Mill Creek Ph V-b
Mill Creek Ph Vb
Mill Creek Ph Vi
Mill Creek Ph Vii B
Mill Creek Ph Vii-a
Mill Creek Ph Vii-b
Mill Creek Ph Viia
Mill Creek Ph Viib
Mill Creek Phase Viia
Mill Creek Vii
Millbrook At Greenfield
Millbrook At Greenfield Planta
Not Applicable
Old Grove At Greenfield Ph Ii
Old Grove At Greenfield Ph Iii
Osprey Landing
Palm Grove At Lakewood Ranch
Planters Manor
Planters Manor At Greenfield P
Raven Crest
River Strand
River Strand Heritage Harbour
River Strand/heritage Harbour
River Strandheritage Harbour S
River Wind
Riverside Preserve Ph 1
Riverside Preserve Ph Ii
Rye Meadows Sub
Rye Wilderness Estates Ph Ii
Rye Wilderness Estates Ph Iii
Rye Wilderness Estates Ph Iv
Stoneybrook
Stoneybrook At Heritage Harbou
The Villas At Christian Retrea
Watercolor Place I
Watercolor Place Ph Ii
Waterlefe
Waterlefe Golf River Club
Waterlefe Golf River Club Un9
Waterlefe Golf & River Club
Winding River
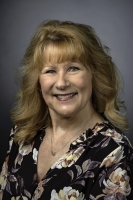
- Marian Casteel, BrkrAssc,REALTOR ®
- Tropic Shores Realty
- CLIENT FOCUSED! RESULTS DRIVEN! SERVICE YOU CAN COUNT ON!
- Mobile: 352.601.6367
- Mobile: 352.601.6367
- 352.601.6367
- mariancasteel@yahoo.com






























