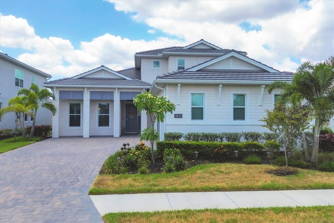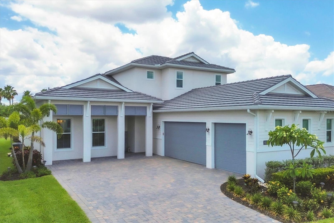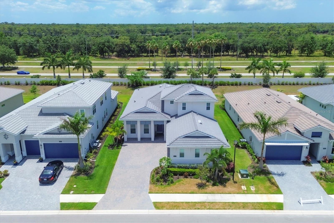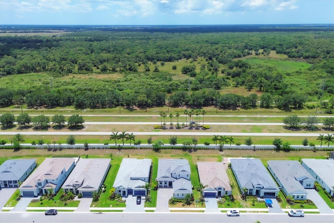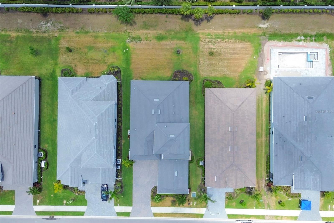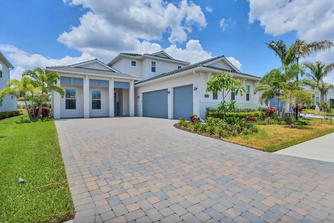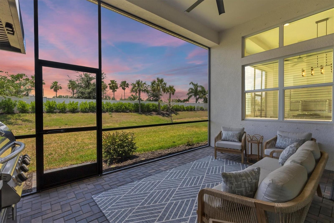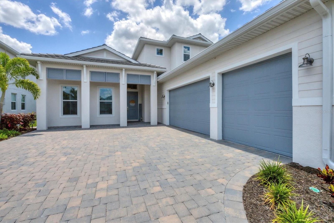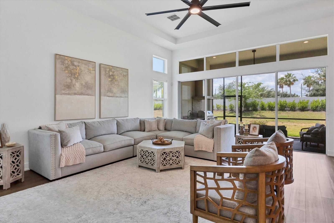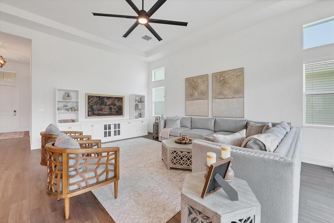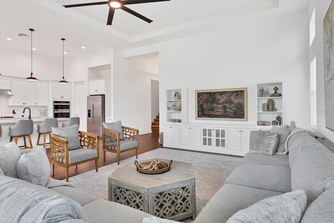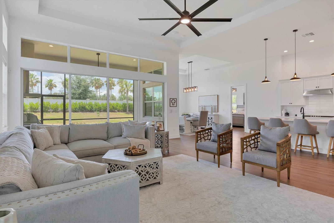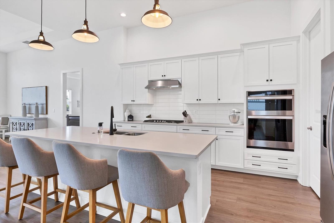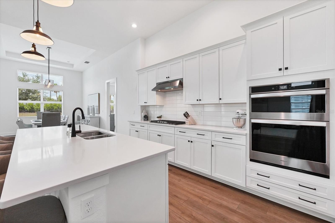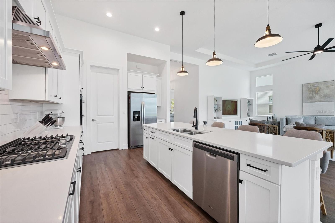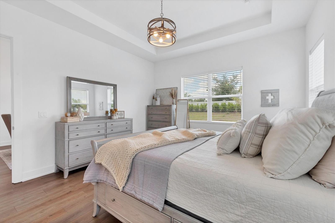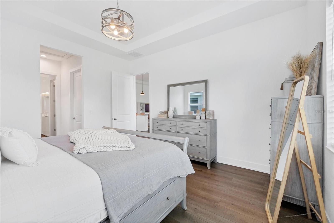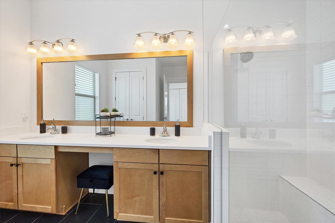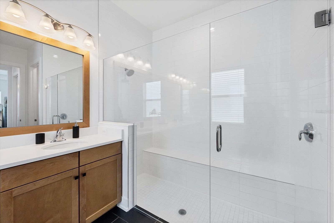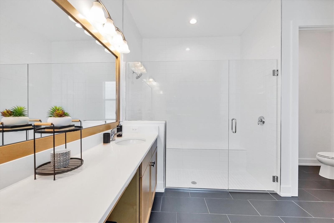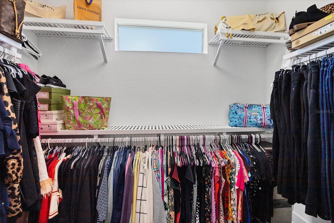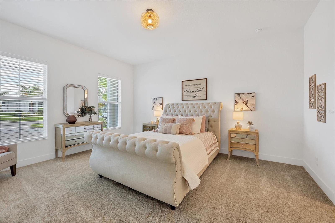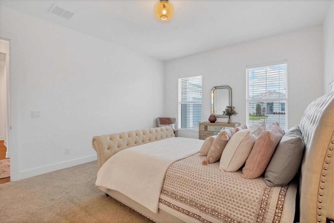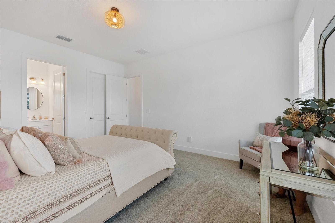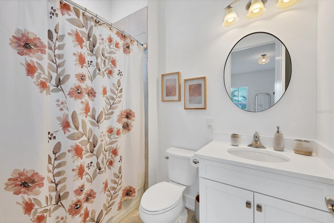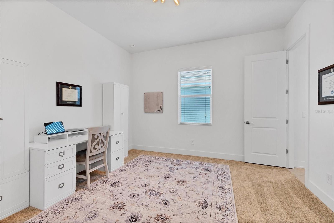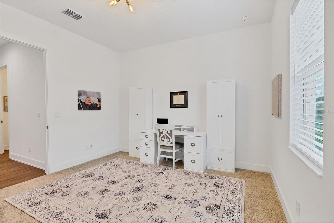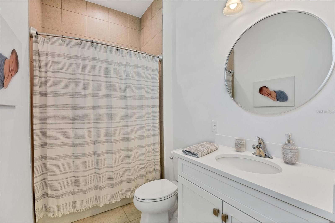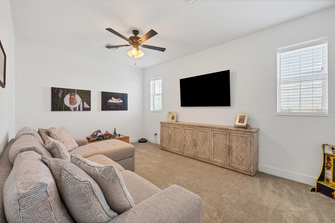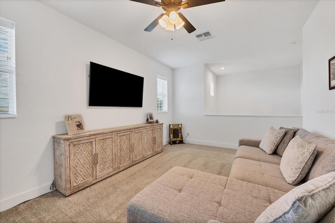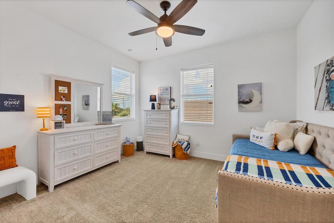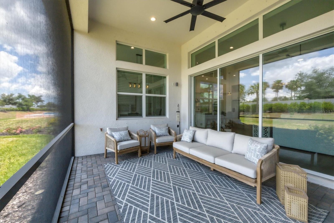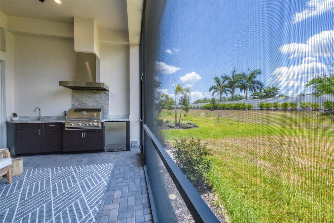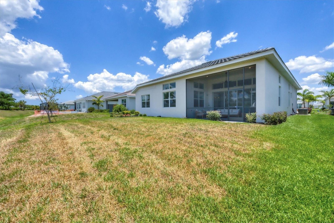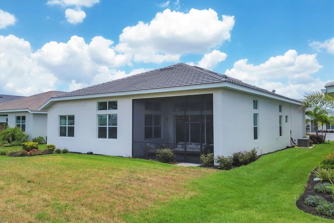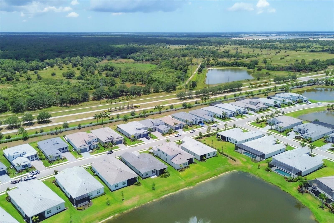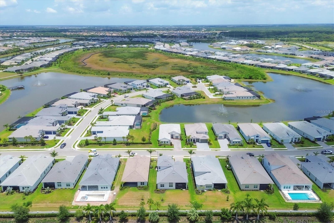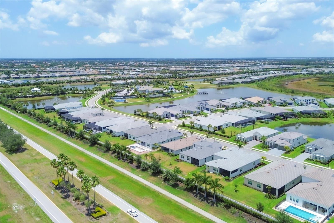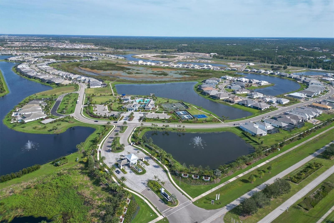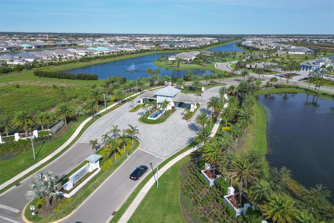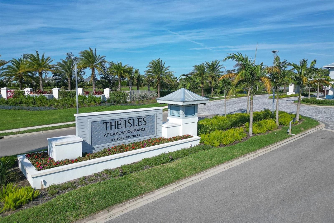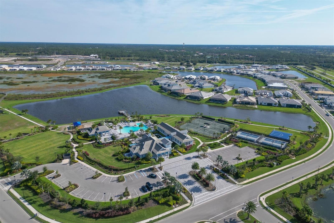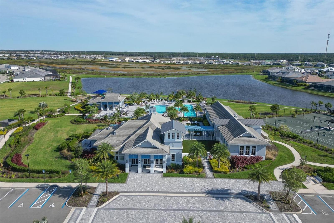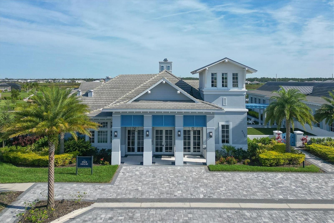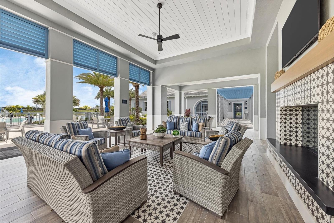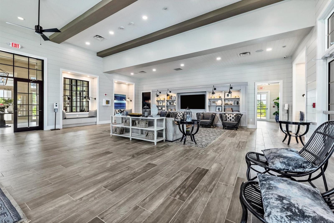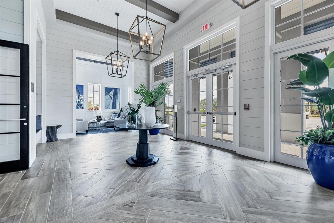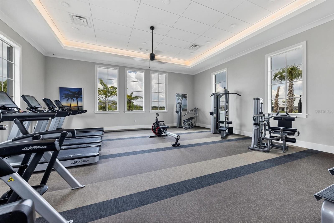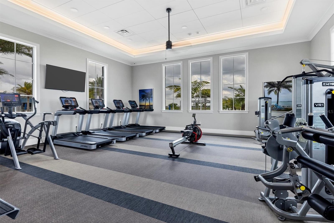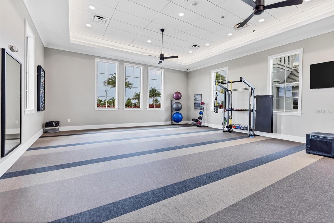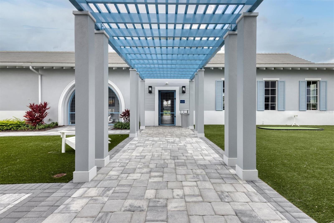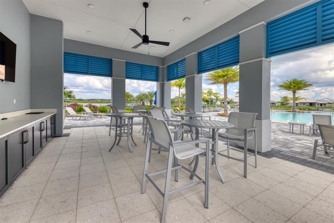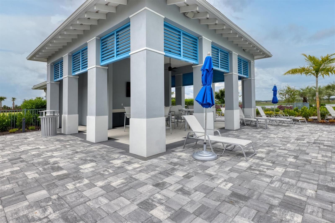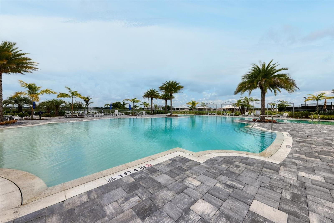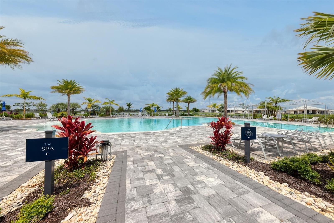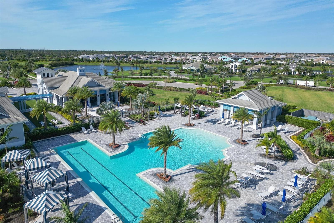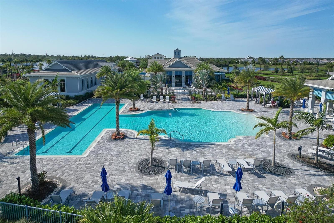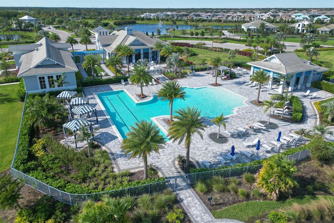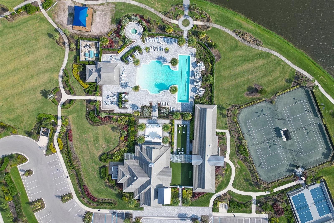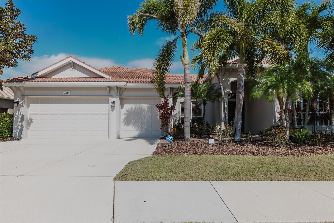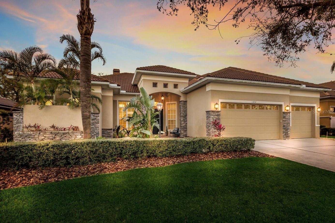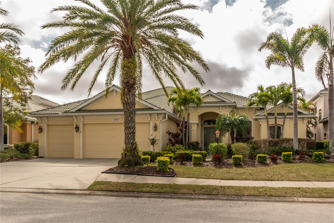8175 Redonda Loop, LAKEWOOD RANCH, FL 34202
Property Photos
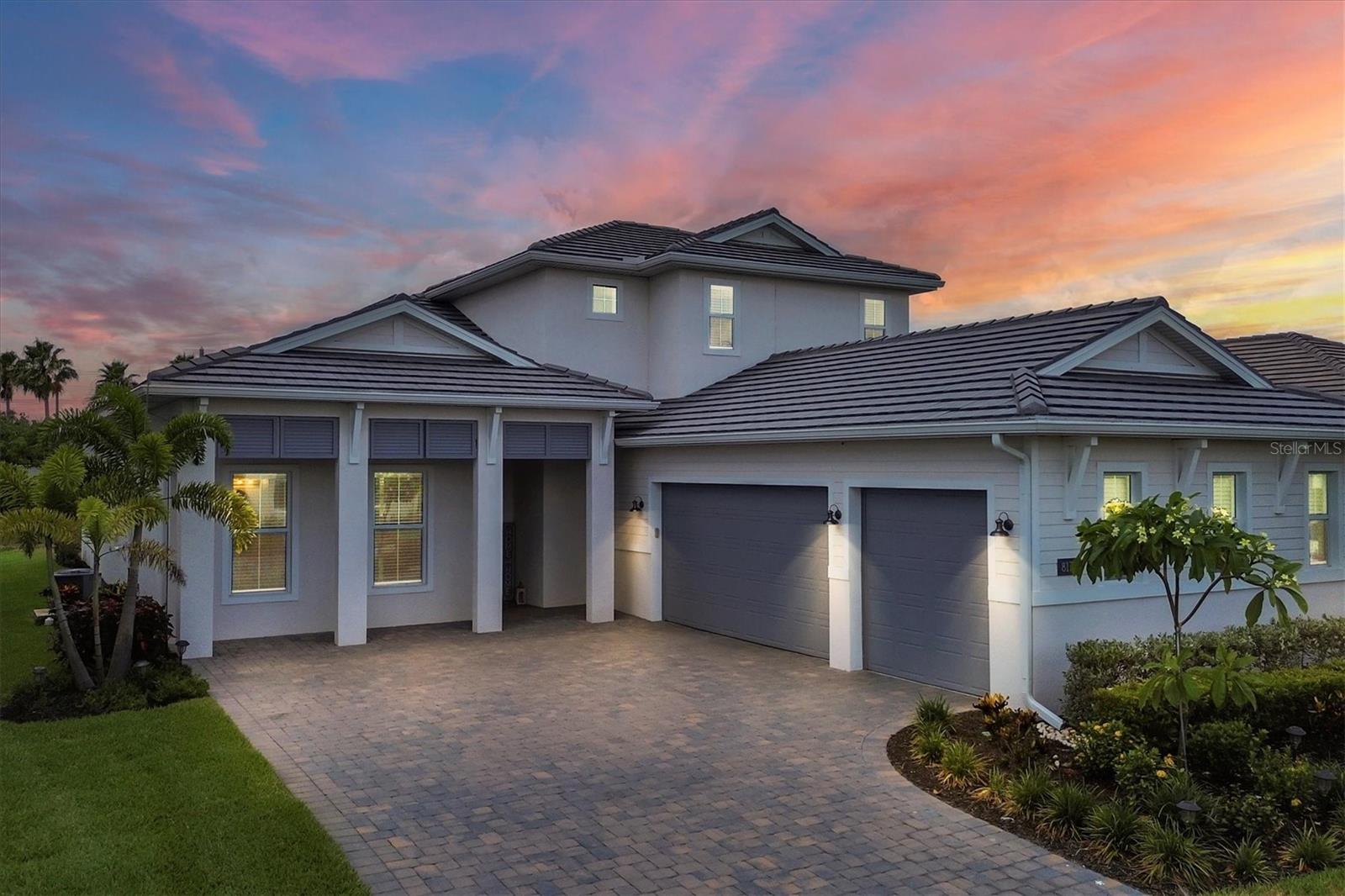
Would you like to sell your home before you purchase this one?
Priced at Only: $975,000
For more Information Call:
Address: 8175 Redonda Loop, LAKEWOOD RANCH, FL 34202
Property Location and Similar Properties
- MLS#: A4626050 ( Single Family )
- Street Address: 8175 Redonda Loop
- Viewed: 44
- Price: $975,000
- Price sqft: $272
- Waterfront: No
- Year Built: 2022
- Bldg sqft: 3588
- Bedrooms: 4
- Total Baths: 5
- Full Baths: 4
- 1/2 Baths: 1
- Garage / Parking Spaces: 3
- Days On Market: 195
- Additional Information
- Geolocation: 27.3872 / -82.3578
- County: MANATEE
- City: LAKEWOOD RANCH
- Zipcode: 34202
- Subdivision: Isles At Lakewood Ranch Ph Ii
- Elementary School: Robert E Willis
- Middle School: Nolan
- High School: Lakewood Ranch
- Provided by: MICHAEL SAUNDERS & COMPANY
- Contact: Izzy Pollack

- DMCA Notice
-
DescriptionWelcome to 8175 Redonda Loopyour fully furnished dream home, now offered at a new, motivated price of $975,000 (reduced from $1,099,999)! These sellers are ready to make a move, and this substantial price drop reflects their serious motivation. This stunning four bedroom, four and a half bath Avery Elite by Toll Brothers blends luxury, convenience, and style. As you enter, the first guest bedroom features an en suite bath and walk in closetperfect for visitors. The main floor is bathed in natural light from large sliding doors and windows, reflecting beautifully off elegant vinyl flooring. The great room, with its soaring ceilings and open layout, flows seamlessly to the lanai for effortless indoor outdoor living. At the heart of the home, the chefs kitchen stuns with quartz countertops, a striking backsplash, a large island, and upgraded soft close cabinetry. The dining room, framed by a picture window and transom, is perfect for memorable meals. The spacious primary suite offers two walk in closets and a spa like bath with a walk in shower, dual sink vanity, and private water closet. Another main floor bedroom, currently an office, includes an en suite bath. Upstairs, plush carpeting leads to a large family room and oversized bedroom with its own full bathideal for guests or additional living space. Step outside to the screened lanai with an outdoor kitchen, and beyond that, you'll find a generously sized backyard with plenty of room to build the pool of your dreams. This layout is perfect as isand even better when you add your vision. Pool renderings and average pricing are available upon request. Additional features include a half bath off the foyer, a three car garage with epoxy flooring, dual A/C units, a Tesla charger, and a well appointed laundry room with cabinetry and granite countertops. This incredible home is fully furnished and move in ready! A detailed inventory list is in the attachments. At this new price, this opportunity wont lastschedule your showing today! Perfectly located near the clubhouse and top community amenities.
Payment Calculator
- Principal & Interest -
- Property Tax $
- Home Insurance $
- HOA Fees $
- Monthly -
For a Fast & FREE Mortgage Pre-Approval Apply Now
Apply Now
 Apply Now
Apply NowFeatures
Other Features
- Views: 44
Similar Properties
Nearby Subdivisions
Calusa Country Club
Concession Ph I
Concession Ph Ii Blk A
Country Club East
Country Club East At Lakewd Rn
Country Club East At Lakewood
Del Webb
Del Webb At Lakewood Ranch
Del Webb Ph Ia
Del Webb Ph Ib Subphases D F
Del Webb Ph Ii
Del Webb Ph Ii Subphases 2a 2b
Del Webb Ph Iii Subph 3a 3b 3
Del Webb Ph V Sph D
Del Webb Ph V Subph 5a 5b 5c
Edgewater Village Sp A Un 5
Edgewater Village Subphase A
Edgewater Village Subphase B
Greenbrook Village
Greenbrook Village Sp Gg Un2
Greenbrook Village Subphase Bb
Greenbrook Village Subphase Cc
Greenbrook Village Subphase Gg
Greenbrook Village Subphase K
Greenbrook Village Subphase Kk
Greenbrook Village Subphase Ll
Greenbrook Village Subphase P
Greenbrook Village Subphase Y
Greenbrook Village Subphase Z
Isles At Lakewood Ranch
Isles At Lakewood Ranch Ph Ia
Isles At Lakewood Ranch Ph Ii
Lake Club Ph I
Lake Club Ph Ii
Lake Club Ph Iv Subph A Aka Ge
Lake Club Ph Iv Subph C1 Aka G
Lake Club Ph Iv Subphase A Aka
Lakewood Ranch
Lakewood Ranch Cc Sp C Un 5
Lakewood Ranch Cc Sp Hwestonpb
Lakewood Ranch Ccv Sp Ff
Lakewood Ranch Ccv Sp Ii
Lakewood Ranch Country Club
Lakewood Ranch Country Club Vi
Preserve At Panther Ridge Ph I
River Club
River Club North Lts 113147
River Club South Subphase Iv
River Club South Subphase Vb1
River Club South Subphase Vb3
Riverwalk Ridge
Riverwalk Village Cypress Bank
Riverwalk Village Subphase F
Summerfield Village
Summerfield Village Cypress Ba
Summerfield Village Ph D
Summerfield Village Subphase A
Summerfield Village Subphase B
Summerfield Village Subphase C
Summerfield Village Subphase D
Willowbrook Ph 1
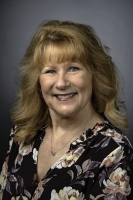
- Marian Casteel, BrkrAssc,REALTOR ®
- Tropic Shores Realty
- CLIENT FOCUSED! RESULTS DRIVEN! SERVICE YOU CAN COUNT ON!
- Mobile: 352.601.6367
- Mobile: 352.601.6367
- 352.601.6367
- mariancasteel@yahoo.com


