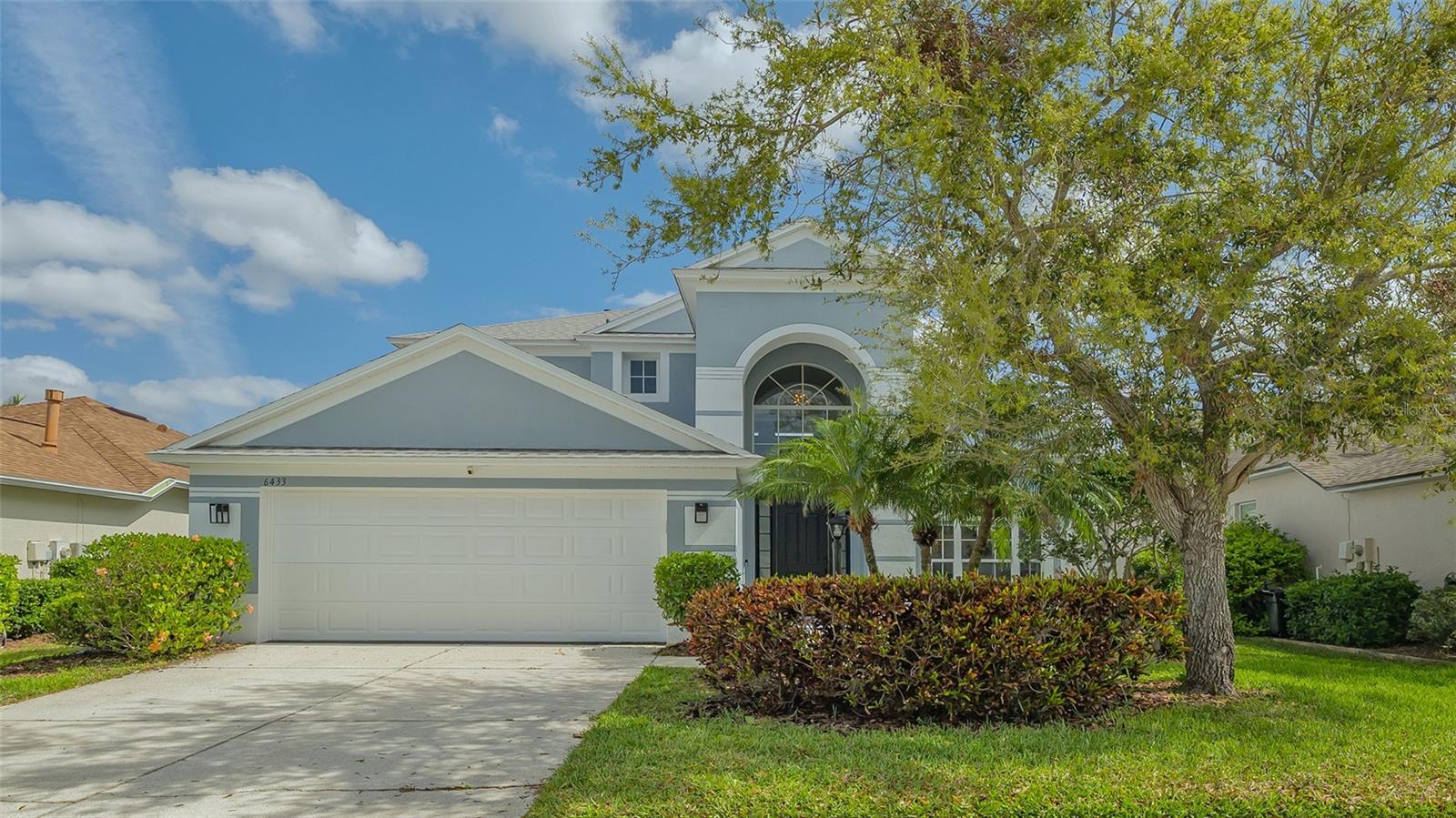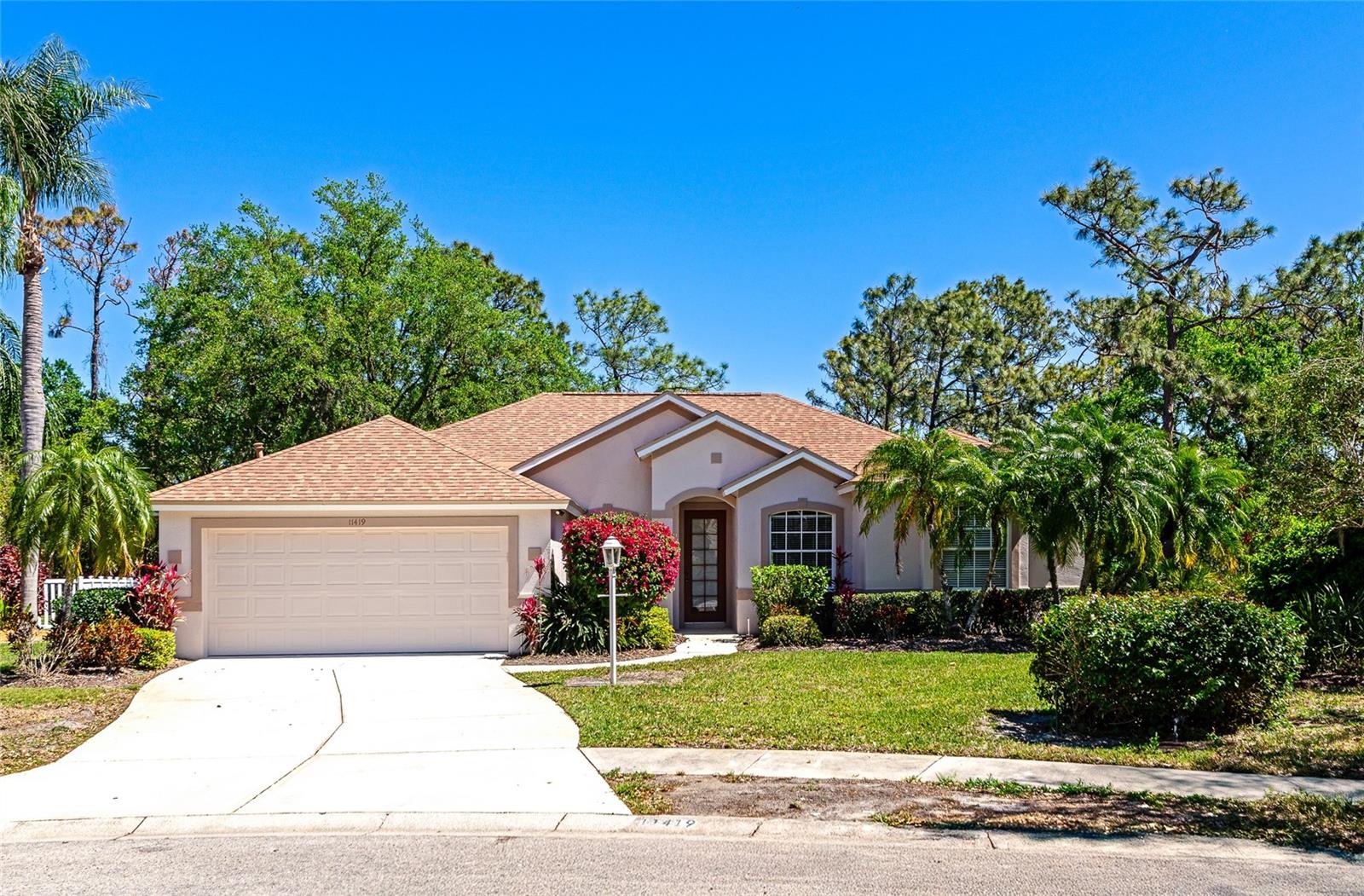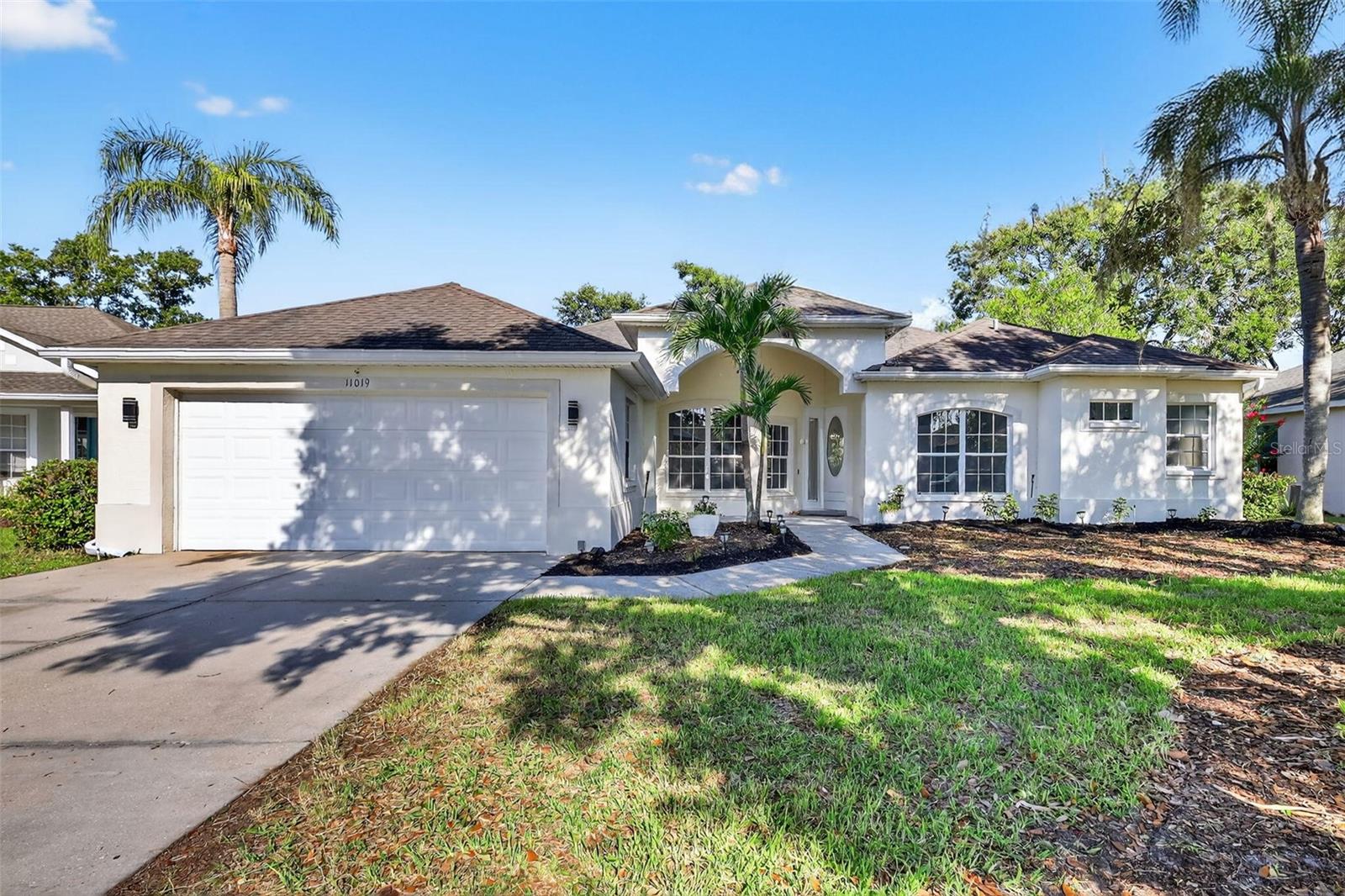6847 Bay Hill Drive, LAKEWOOD RANCH, FL 34202
Property Photos
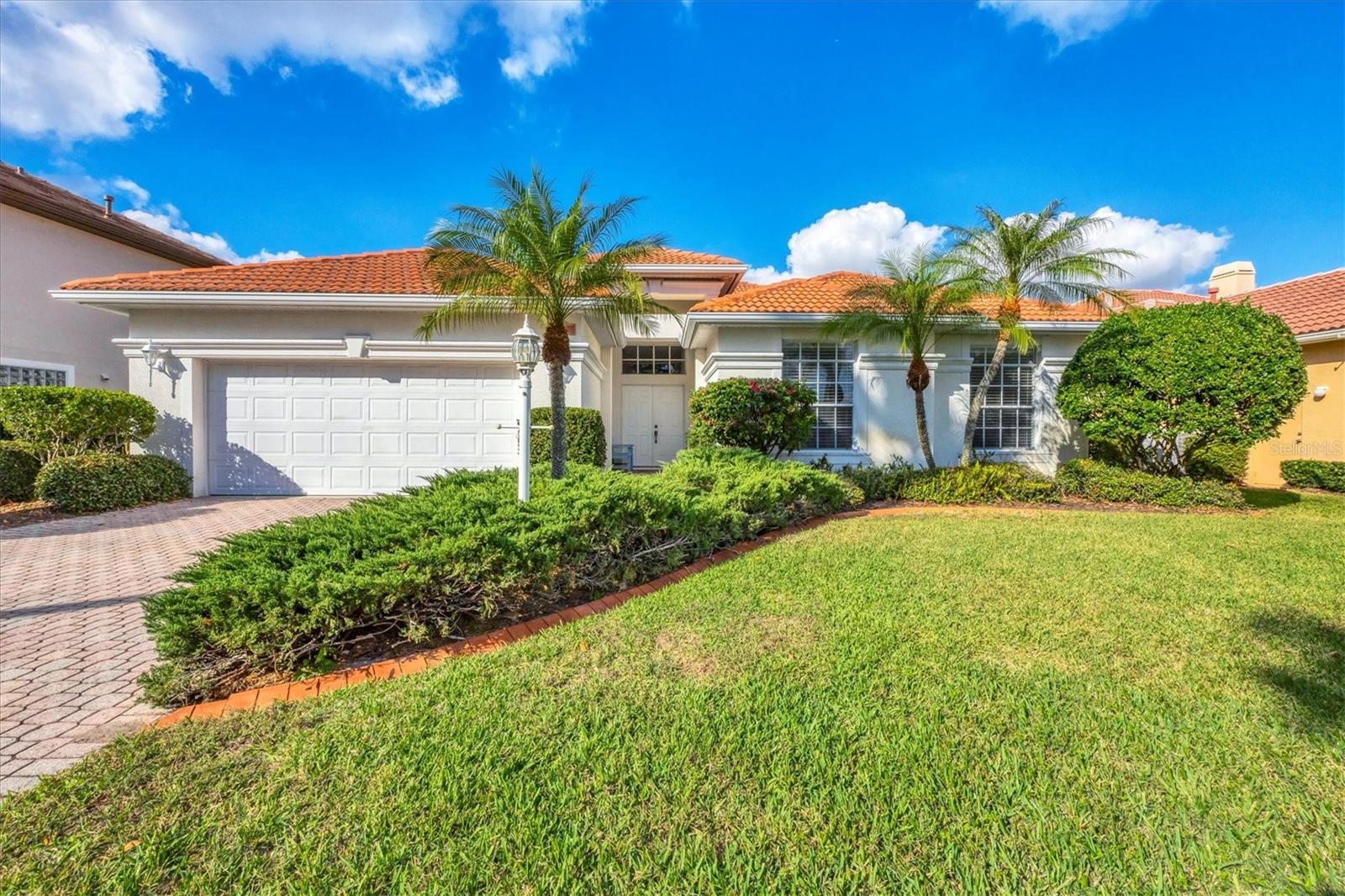
Would you like to sell your home before you purchase this one?
Priced at Only: $549,000
For more Information Call:
Address: 6847 Bay Hill Drive, LAKEWOOD RANCH, FL 34202
Property Location and Similar Properties
- MLS#: A4633340 ( Residential )
- Street Address: 6847 Bay Hill Drive
- Viewed: 15
- Price: $549,000
- Price sqft: $198
- Waterfront: No
- Year Built: 1999
- Bldg sqft: 2775
- Bedrooms: 3
- Total Baths: 2
- Full Baths: 2
- Days On Market: 194
- Additional Information
- Geolocation: 27.4007 / -82.4144
- County: MANATEE
- City: LAKEWOOD RANCH
- Zipcode: 34202
- Subdivision: Lakewood Ranch Country Club Vi
- Elementary School: Robert E Willis
- Middle School: Nolan
- High School: Lakewood Ranch
- Provided by: PREMIER SOTHEBYS INTL REALTY

- DMCA Notice
-
DescriptionLive your best life within the award winning gated community Lakewood Ranch Golf and Country Club. In Gleneagles, a maintenance free neighborhood, includes lawn mowing, fertilizing, mulch, bush and tree trimming. Your time is your own! A paver brick driveway and entry walk lead you to a double entry door opening into an oversized formal living/dining room entertainment area. Should you need room for more guests, glass sliders open to a covered screened lanai, 12 feet deep by 30 feet wide with a tranquil preserve view. A natural gas tap opens outdoor grill and hot tub possibilities. Plus, room for a pool if preferred. A bright eat in kitchen with a built in bench includes white cabinets, lots of counter space and two separate pantry areas. It overlooks the family room including beautiful build ins and sliding door to lanai. The extra large main bedroom suite has dual sinks, two large walk in closets, a soaking tub and walk in shower. Two guest bedrooms with adjacent bath and walk in shower. Laundry room with tub leads out to a two car garage. Lakewood Ranch Golf and Country Club now offers four premier golf courses, three clubhouses, tennis and pickleball areas, plus a fitness and pool center. Gleneagles is minutes to Lakewood Main Street, Waterside at Lakewood Ranch and University Town Center, and all include retail shopping, dining and entertainment. Close to the areas gorgeous beaches, hospitals, premium healthcare facilities plus A rated and top private school opportunities. Easy commute to three international airports. Great price, premier location. Call for an appointment. This home is easy to see with short notice.
Payment Calculator
- Principal & Interest -
- Property Tax $
- Home Insurance $
- HOA Fees $
- Monthly -
For a Fast & FREE Mortgage Pre-Approval Apply Now
Apply Now
 Apply Now
Apply NowFeatures
Building and Construction
- Covered Spaces: 0.00
- Exterior Features: Sidewalk, Sliding Doors
- Flooring: Carpet, Tile
- Living Area: 1899.00
- Roof: Tile
Land Information
- Lot Features: Landscaped, Sidewalk, Paved
School Information
- High School: Lakewood Ranch High
- Middle School: Nolan Middle
- School Elementary: Robert E Willis Elementary
Garage and Parking
- Garage Spaces: 2.00
- Open Parking Spaces: 0.00
Eco-Communities
- Water Source: Public
Utilities
- Carport Spaces: 0.00
- Cooling: Central Air
- Heating: Central, Natural Gas
- Pets Allowed: Cats OK, Dogs OK, Yes
- Sewer: Public Sewer
- Utilities: Cable Available, Electricity Connected, Fire Hydrant, Natural Gas Available, Natural Gas Connected, Sewer Connected, Sprinkler Recycled, Water Connected
Amenities
- Association Amenities: Fence Restrictions, Gated, Maintenance, Recreation Facilities, Security, Trail(s)
Finance and Tax Information
- Home Owners Association Fee Includes: Common Area Taxes, Maintenance Grounds, Security
- Home Owners Association Fee: 134.00
- Insurance Expense: 0.00
- Net Operating Income: 0.00
- Other Expense: 0.00
- Tax Year: 2024
Other Features
- Appliances: Built-In Oven, Cooktop, Dishwasher, Dryer, Microwave, Refrigerator, Washer
- Association Name: Christine Wofford
- Association Phone: 941-907-0202
- Country: US
- Furnished: Partially
- Interior Features: High Ceilings, Kitchen/Family Room Combo, Primary Bedroom Main Floor, Thermostat
- Legal Description: LOT 3 LAKEWOOD RANCH COUNTRY CLUB VILLAGE SUBPHASE D UNIT 2 PI#5884.2495/2
- Levels: One
- Area Major: 34202 - Bradenton/Lakewood Ranch/Lakewood Rch
- Occupant Type: Vacant
- Parcel Number: 588424952
- Style: Florida, Other
- View: Trees/Woods
- Views: 15
- Zoning Code: PDMU/WPE
Similar Properties
Nearby Subdivisions
Concession Ph I
Concession Ph Ii Blk A
Country Club East
Country Club East At Lakewd Rn
Country Club East At Lakewood
Country Club East At Lwr Subph
Del Webb Lwr
Del Webb Ph I-b Subphases D &
Del Webb Ph Ib Subphases D F
Del Webb Ph Ii Subphases 2a 2b
Del Webb Ph Iii Subph 3a 3b 3
Del Webb Ph Iv Subph 4a 4b
Del Webb Ph Iv Subph 4a & 4b
Del Webb Ph V
Del Webb Ph V Sph D
Del Webb Ph V Subph 5a 5b 5c
Del Webb Phase Ib Subphases D
Edgewater Village
Edgewater Village Sp A Un 5
Edgewater Village Subphase A
Edgewater Village Subphase A U
Edgewater Village Subphase B
Greenbrook Village
Greenbrook Village Ph Ll
Greenbrook Village Sp Bb Un 1
Greenbrook Village Sp Gg Un2
Greenbrook Village Subphase Bb
Greenbrook Village Subphase Cc
Greenbrook Village Subphase Gg
Greenbrook Village Subphase K
Greenbrook Village Subphase Kk
Greenbrook Village Subphase L
Greenbrook Village Subphase Ll
Greenbrook Village Subphase P
Greenbrook Village Subphase T
Greenbrook Village Subphase Y
Greenbrook Village Subphase Z
Isles At Lakewood Ranch
Isles At Lakewood Ranch Ph I-a
Isles At Lakewood Ranch Ph Ia
Isles At Lakewood Ranch Ph Ii
Lake Club
Lake Club Ph I
Lake Club Ph Ii
Lake Club Ph Iv Subph A Aka Ge
Lake Club Ph Iv Subph C2
Lake Club Ph Iv Subphase A Aka
Lakewood Ranch
Lakewood Ranch Cc Sp C Un 5
Lakewood Ranch Ccv Sp Ff
Lakewood Ranch Ccv Sp Ii
Lakewood Ranch Country Club
Lakewood Ranch Country Club Vi
River Club
River Club North Lts 113-147
River Club North Lts 113147
River Club South Subphase Ii
River Club South Subphase Iv
River Club South Subphase V-a
River Club South Subphase V-b3
River Club South Subphase Va
River Club South Subphase Vb3
Riverwalk Ridge
Riverwalk Village Cypress Bank
Riverwalk Village Subphase F
Summerfield Village
Summerfield Village Cypress Ba
Summerfield Village Sp C Un 5
Summerfield Village Subphase A
Summerfield Village Subphase B
Summerfield Village Subphase C
Summerfield Village Subphase D
Willowbrook Ph 1
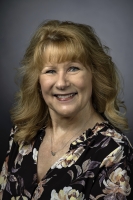
- Marian Casteel, BrkrAssc,REALTOR ®
- Tropic Shores Realty
- CLIENT FOCUSED! RESULTS DRIVEN! SERVICE YOU CAN COUNT ON!
- Mobile: 352.601.6367
- Mobile: 352.601.6367
- 352.601.6367
- mariancasteel@yahoo.com












































