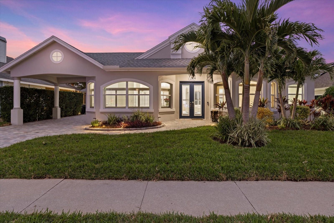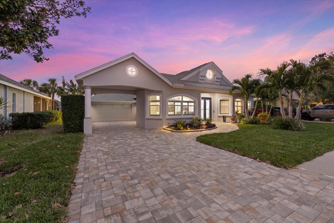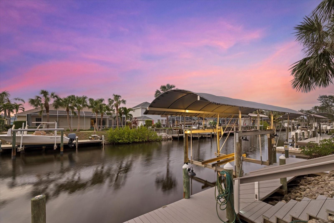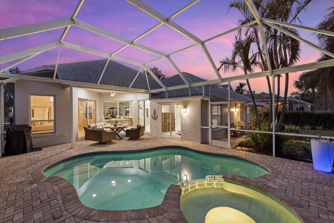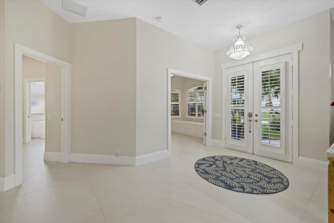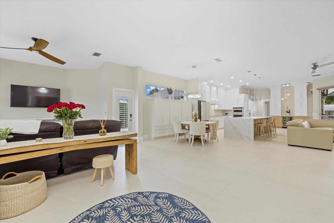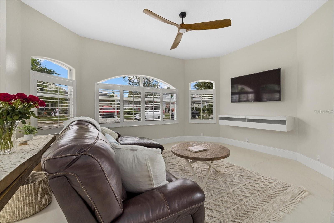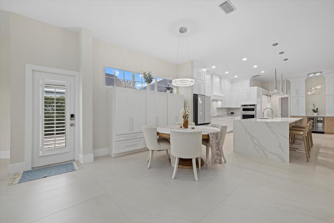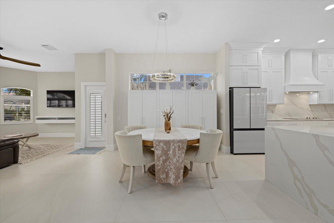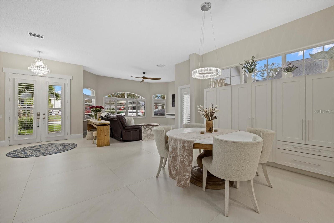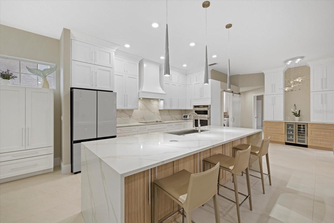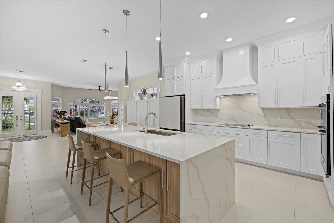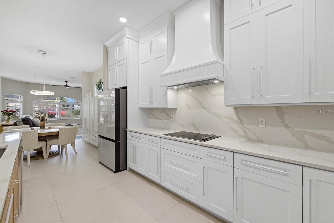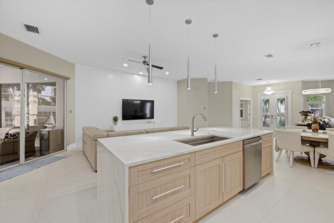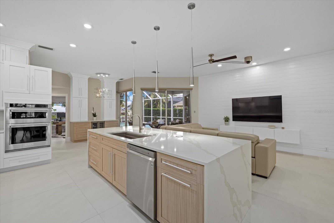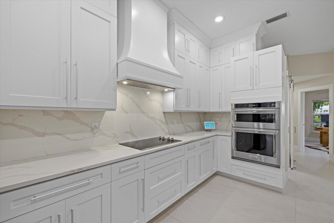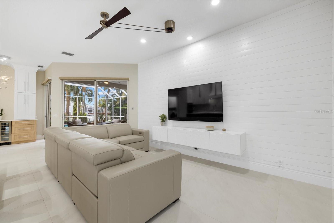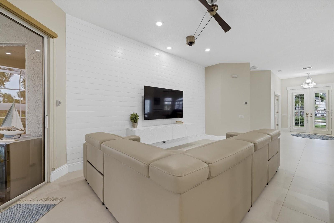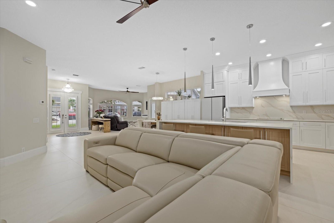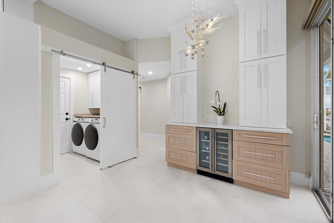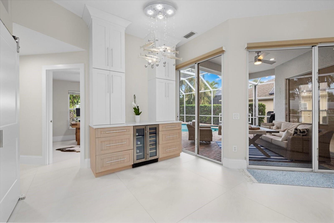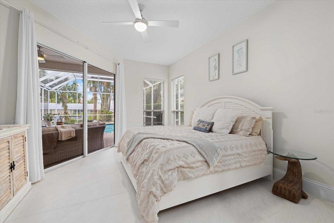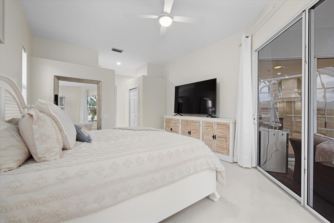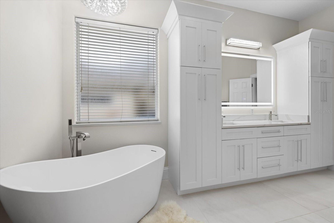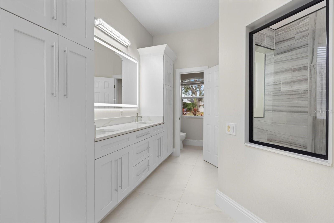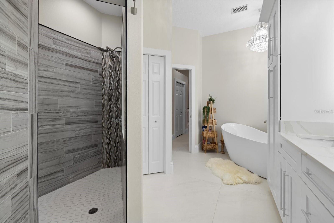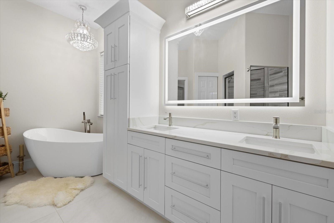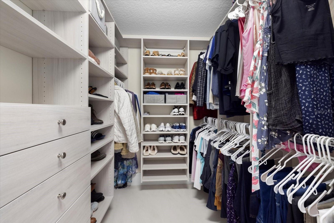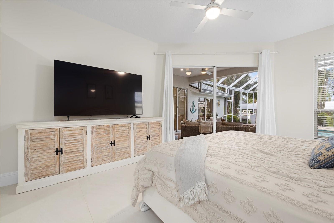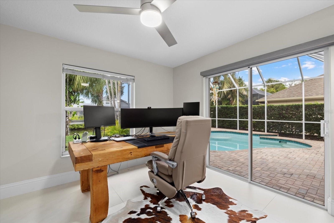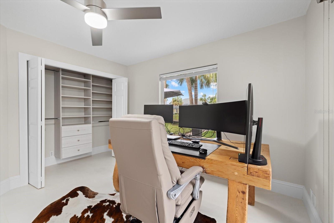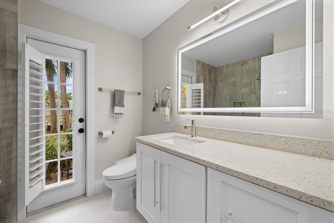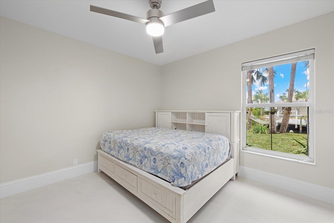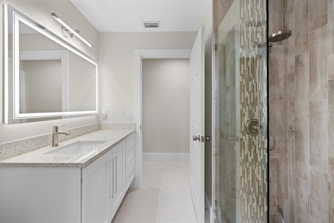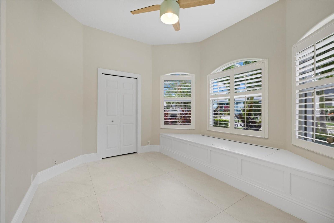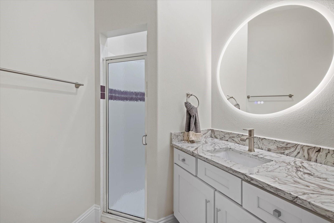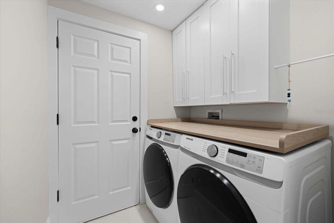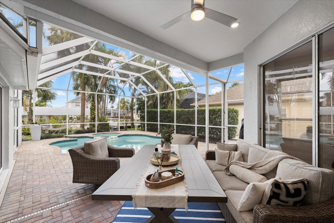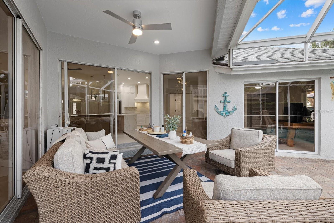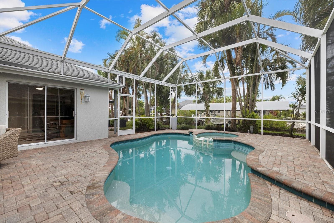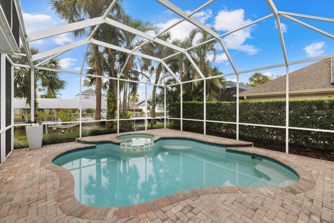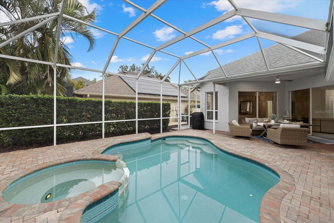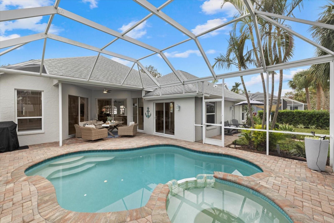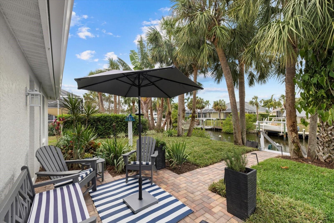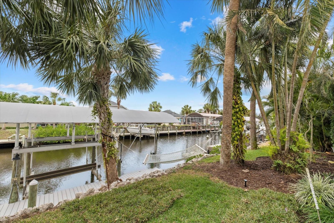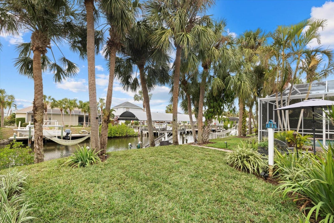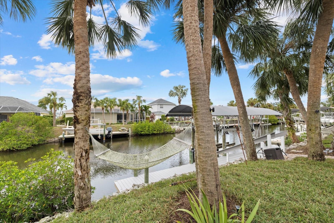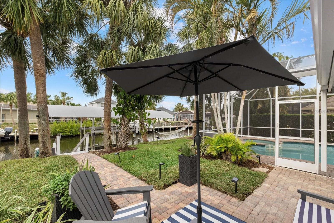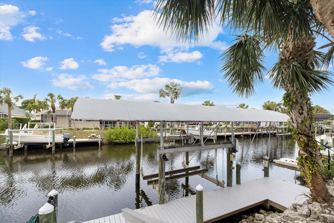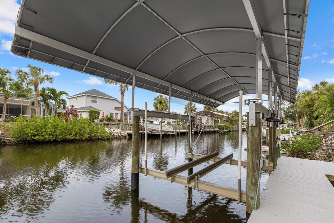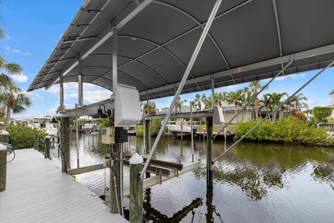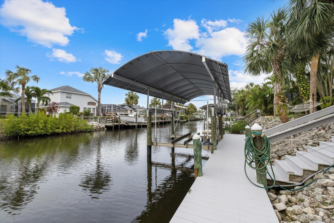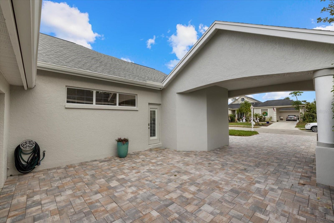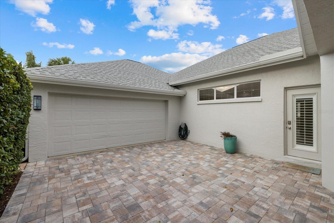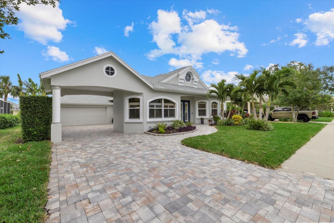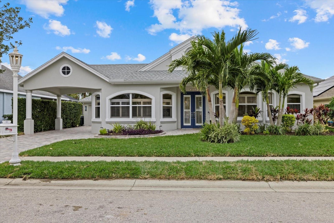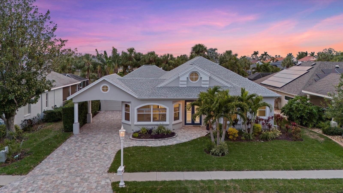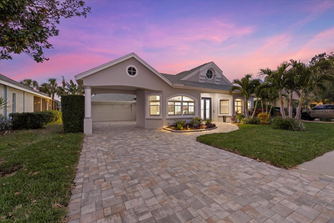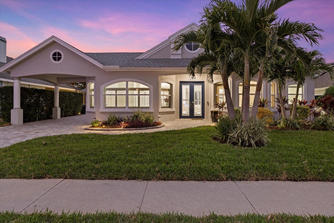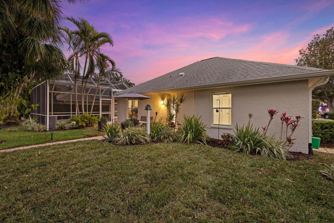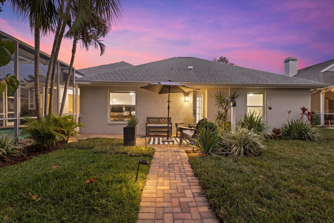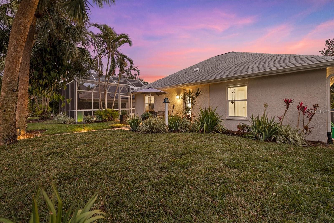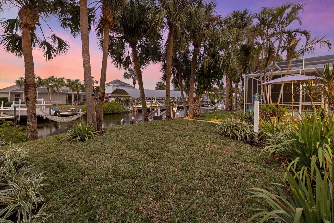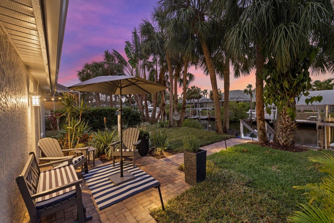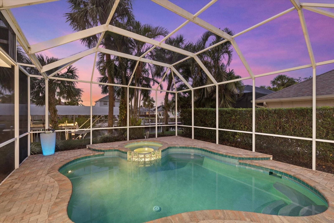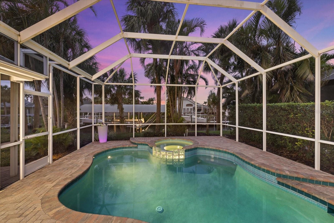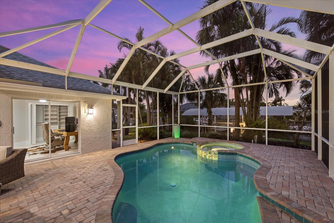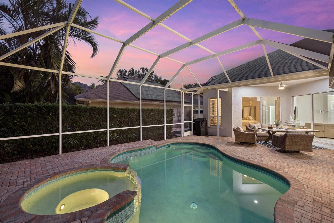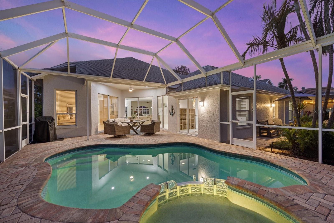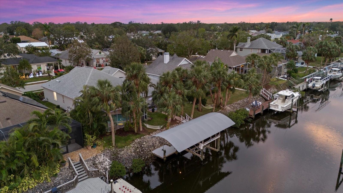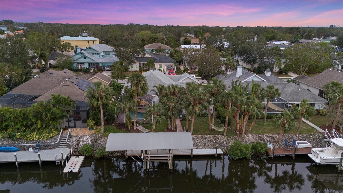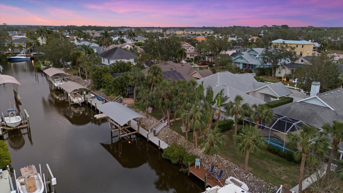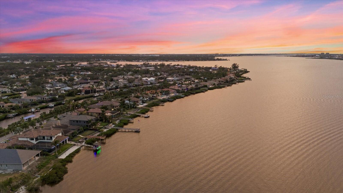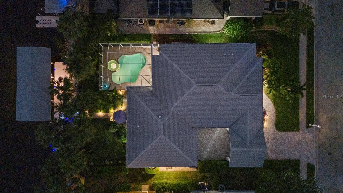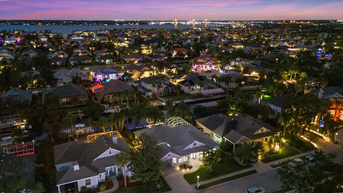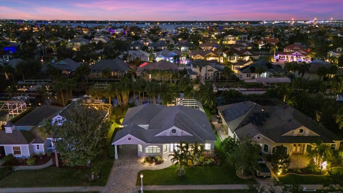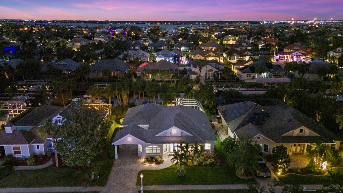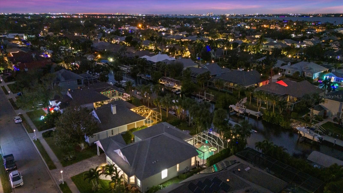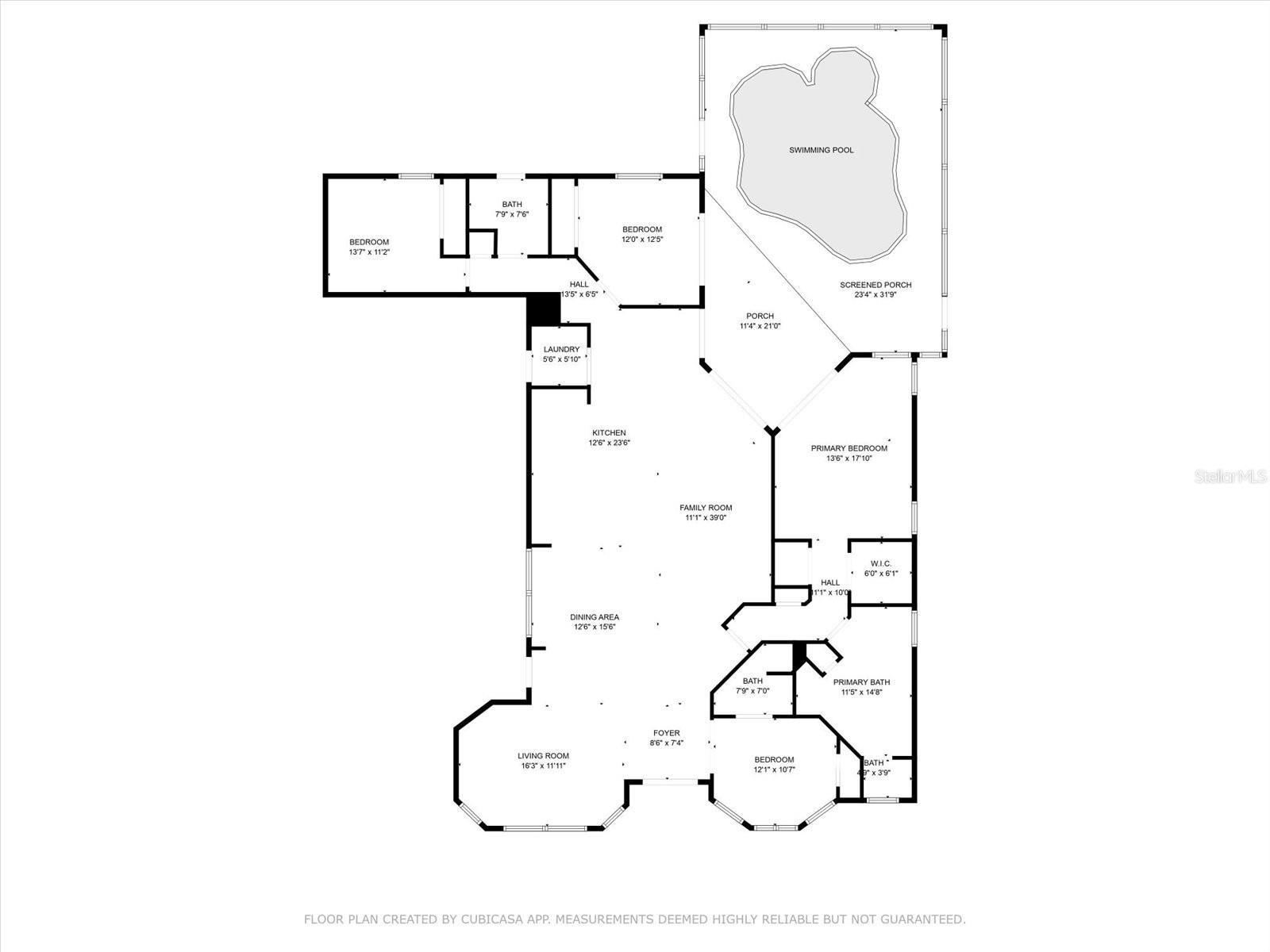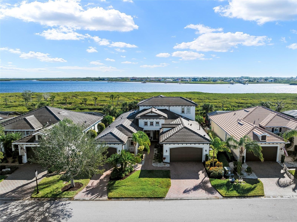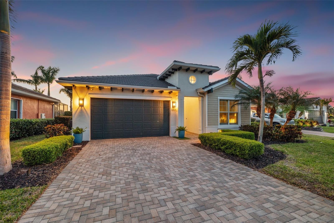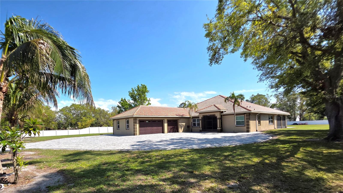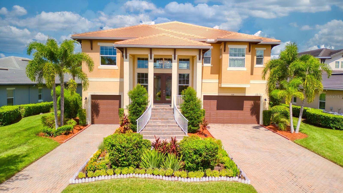4611 Shark Drive, BRADENTON, FL 34208
Property Photos
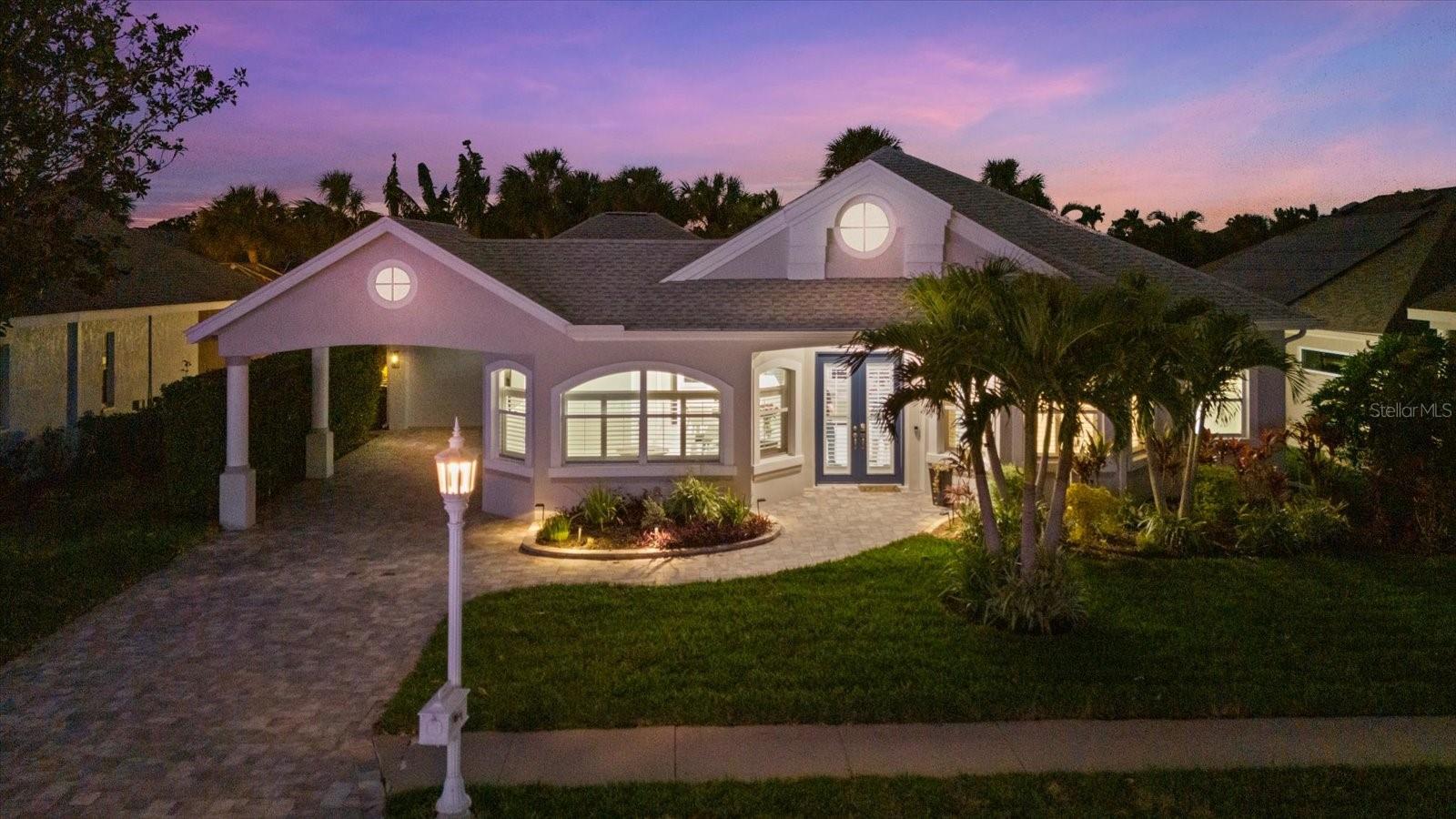
Would you like to sell your home before you purchase this one?
Priced at Only: $1,250,000
For more Information Call:
Address: 4611 Shark Drive, BRADENTON, FL 34208
Property Location and Similar Properties
- MLS#: A4633697 ( Residential )
- Street Address: 4611 Shark Drive
- Viewed: 74
- Price: $1,250,000
- Price sqft: $407
- Waterfront: Yes
- Wateraccess: Yes
- Waterfront Type: Canal - Saltwater
- Year Built: 1994
- Bldg sqft: 3072
- Bedrooms: 4
- Total Baths: 3
- Full Baths: 3
- Garage / Parking Spaces: 2
- Days On Market: 119
- Additional Information
- Geolocation: 27.5032 / -82.5061
- County: MANATEE
- City: BRADENTON
- Zipcode: 34208
- Subdivision: Riverdale Rev
- Provided by: LPT REALTY
- Contact: Jeremy Hartmark
- 877-366-2213

- DMCA Notice
-
DescriptionLuxurious Waterfront Living in The Inlets! Welcome to a boaters paradise in the highly desirable boating community of The Inlets in Bradenton. This completely custom remodeled home combines modern coastal elegance with high end finishes, creating a one of a kind retreat for those who appreciate the finer things in life. With over 70 feet of saltwater canal frontage, your backyard is the perfect launching point for all your aquatic adventures. Whether you love fishing, water sports, relaxing on sandbars, or cruising to watch a stunning Gulf sunset, this home has it all. Boating is effortless with no fixed bridges or lifts to navigate, a 10,000 pound covered boat lift, and a pristine composite dock and deck. Inside, the attention to detail is unparalleled. The open concept great room features a custom kitchen with top of the line appliances, designer finishes, and a spacious island, seamlessly flowing into the living and dining areas. Large sliding doors offer quick access to the pool and lanai, making this space perfect for cooking, entertaining, or simply relaxing in style. The thoughtful layout includes two guest bedrooms and a full bath at the rear of the home, and an additional guest bedroom with its own private bath near the front. The primary suite, located for ultimate privacy, is a true retreat with two walk in closets and a spa like en suite bathroom featuring a walk in shower and a luxurious soaking tub. Step outside to your backyard oasis, where you can unwind in the custom pool and spa, lounge under the covered lanai, or take in spectacular sunsets over the water. Located in the heart of Bradenton, this prime property offers quick access to I 75, University Town Center, downtown Bradenton, Sarasota, and is a short drive to Orlando, Tampa, St. Petersburg, and the world renowned sugar sand beaches of Southwest Florida. Dont miss this opportunity to own a slice of Florida paradise. Schedule your private showing today!
Payment Calculator
- Principal & Interest -
- Property Tax $
- Home Insurance $
- HOA Fees $
- Monthly -
For a Fast & FREE Mortgage Pre-Approval Apply Now
Apply Now
 Apply Now
Apply NowFeatures
Building and Construction
- Covered Spaces: 0.00
- Exterior Features: Lighting, Rain Gutters, Sidewalk, Sliding Doors
- Flooring: Tile
- Living Area: 2304.00
- Roof: Shingle
Land Information
- Lot Features: Street Dead-End
Garage and Parking
- Garage Spaces: 2.00
- Open Parking Spaces: 0.00
Eco-Communities
- Pool Features: Heated, In Ground
- Water Source: Public
Utilities
- Carport Spaces: 0.00
- Cooling: Central Air
- Heating: Central, Electric, Heat Pump
- Pets Allowed: Yes
- Sewer: Public Sewer
- Utilities: Electricity Connected, Fiber Optics, Sewer Connected, Street Lights, Underground Utilities, Water Connected
Finance and Tax Information
- Home Owners Association Fee Includes: Common Area Taxes, Recreational Facilities
- Home Owners Association Fee: 113.00
- Insurance Expense: 0.00
- Net Operating Income: 0.00
- Other Expense: 0.00
- Tax Year: 2023
Other Features
- Appliances: Bar Fridge, Built-In Oven, Cooktop, Dishwasher, Dryer, Microwave, Range Hood, Refrigerator, Washer, Wine Refrigerator
- Association Name: Access Management
- Association Phone: 813-607-2220
- Country: US
- Interior Features: Crown Molding, Dry Bar, Eat-in Kitchen, High Ceilings, Kitchen/Family Room Combo, Living Room/Dining Room Combo, Open Floorplan, Primary Bedroom Main Floor, Solid Surface Counters, Split Bedroom, Stone Counters, Thermostat, Walk-In Closet(s)
- Legal Description: LOT 196 RIVERDALE REV (1439/1969) PI#10657.0020/3
- Levels: One
- Area Major: 34208 - Bradenton/Braden River
- Occupant Type: Owner
- Parcel Number: 1065700203
- Style: Florida
- View: Pool, Water
- Views: 74
- Zoning Code: RSF4.5*
Similar Properties
Nearby Subdivisions
Amberly Ph I
Amberly Ph I Rep
Amberly Ph Ii
Azalea Terrace Rep
Bay Laurel
Beau Vue Estates
Bella Sole At Riverdale
Braden Castle Park
Braden Manor
Braden Manor Blk C Rep
Braden Oaks Subdivision
Braden River Lakes
Braden River Lakes Ph Ii
Braden River Lakes Ph Iv
Braden River Lakes Ph Va
Braden River Lakes Sub
Braden River Ranchettes
Bradenton East
Brobergs
Brobergs Continued
C H Davis River Front Resubdiv
Cortez Landings
Cottages At San Casciano
Cottages At San Lorenzo
Davis River Front Prop Resubdi
Eastover
Elwood Park
Evergreen
Evergreen Estates
Evergreen Ph I
Evergreen Ph Ii
Fernwood
G C Wyatts Add To Sunshine Rid
Glazier Gallup List
Harbor Haven
Harbour Walk At The Inlets
Harbour Walk At The Inlets Riv
Harbour Walk Inlets Riverdale
Harbour Walk Riverdale Revised
Hidden Lagoon Ph Ii
Hidden Meadows
Highland Ridge
Kingston Estates
Magnolia Manor
Morgans 38
Oconnell
Perrry Park
Pinealtos Park
Pinecrest
Pinedale Resubdivided Plat
River Haven
River Isles
River Run Estates
River Sound
River Sound Rev Por
Riverdale
Riverdale Resubdivided
Riverdale Rev
Rohrs Ranchettes
Stone Creek
Sugar Ridge
The Inlets At Riverdale Rev
The Reserve At Harbour Walk
Tidewater Preserve
Tidewater Preserve 2
Tidewater Preserve 3
Tidewater Preserve 4
Tidewater Preserve 5
Tidewater Preserve Ph I
Tradewinds
Tropical Shores
Villages Of Glen Creek Mc1
Villages Of Glen Creek Ph 1a
Villages Of Glen Creek Ph 1b
Whitaker Estate

- Marian Casteel, BrkrAssc,REALTOR ®
- Tropic Shores Realty
- CLIENT FOCUSED! RESULTS DRIVEN! SERVICE YOU CAN COUNT ON!
- Mobile: 352.601.6367
- Mobile: 352.601.6367
- 352.601.6367
- mariancasteel@yahoo.com


