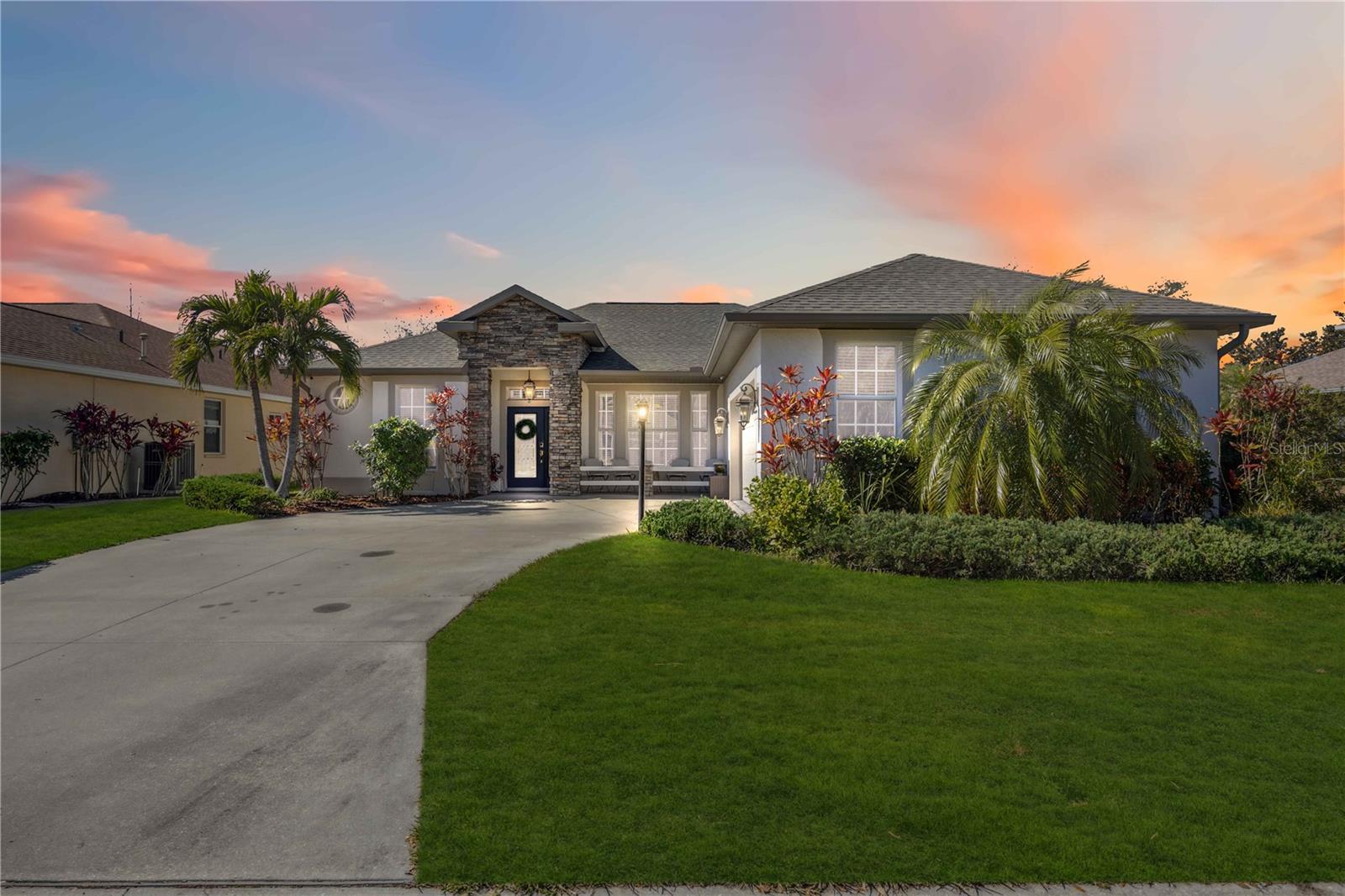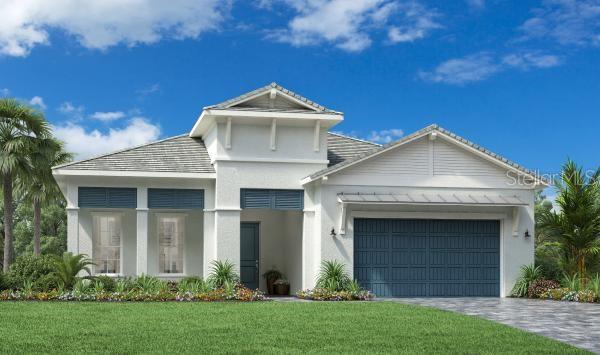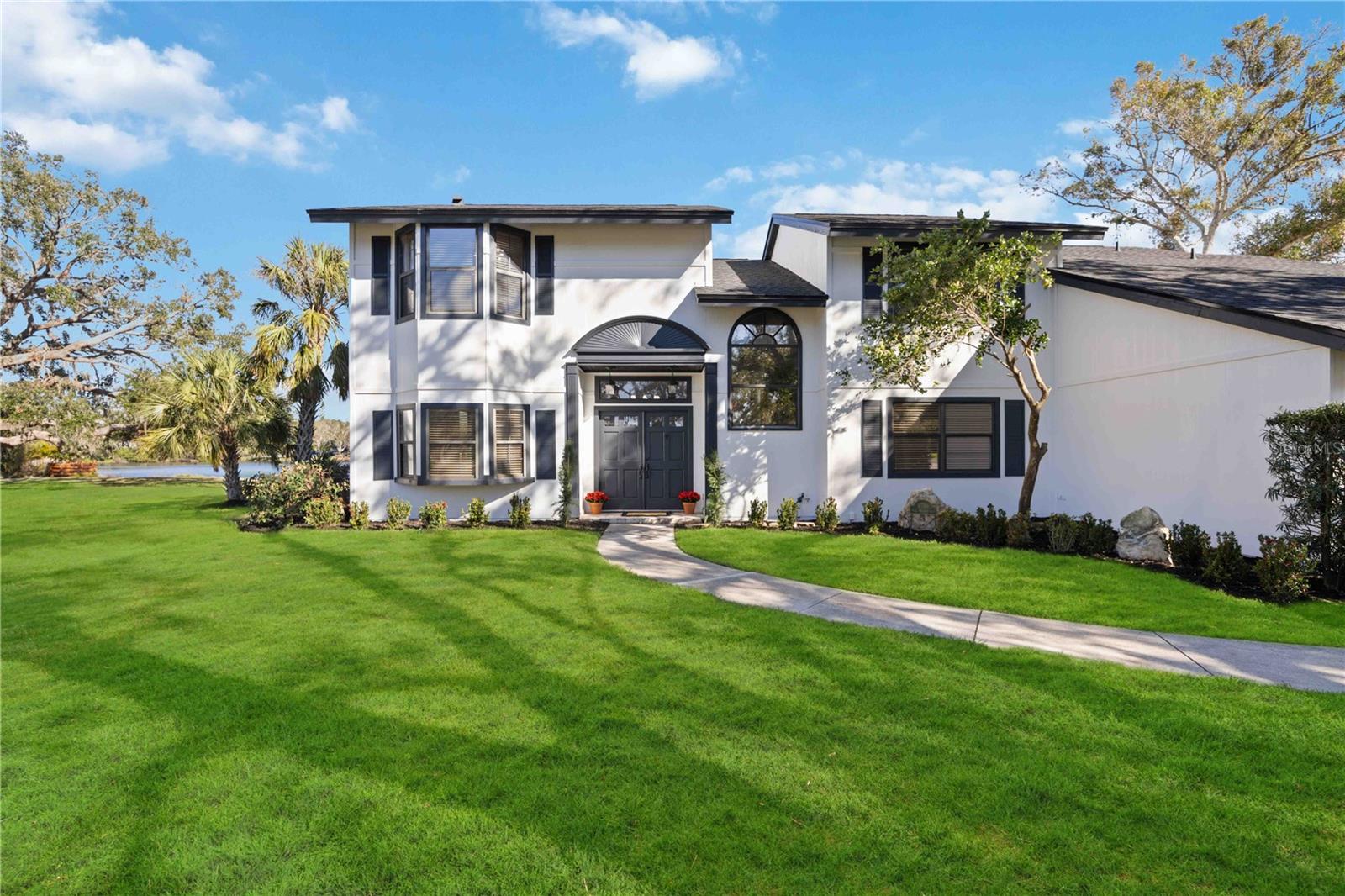14116 Nighthawk Terrace, LAKEWOOD RANCH, FL 34202
Property Photos

Would you like to sell your home before you purchase this one?
Priced at Only: $765,000
For more Information Call:
Address: 14116 Nighthawk Terrace, LAKEWOOD RANCH, FL 34202
Property Location and Similar Properties
- MLS#: A4637054 ( Residential )
- Street Address: 14116 Nighthawk Terrace
- Viewed: 79
- Price: $765,000
- Price sqft: $325
- Waterfront: No
- Year Built: 2003
- Bldg sqft: 2352
- Bedrooms: 4
- Total Baths: 3
- Full Baths: 3
- Garage / Parking Spaces: 2
- Days On Market: 148
- Additional Information
- Geolocation: 27.4299 / -82.3985
- County: MANATEE
- City: LAKEWOOD RANCH
- Zipcode: 34202
- Subdivision: Greenbrook Village Subphase K
- Elementary School: McNeal
- Middle School: Nolan
- High School: Lakewood Ranch
- Provided by: PRIVATE REAL ESTATE COLLECTION
- Contact: Heather Herr
- 513-673-4911

- DMCA Notice
-
DescriptionWelcome to this beautifully updated lakefront home in the heart of Lakewood Ranch Greenbrook Village subdivision and located in the Crossings. This 4 bedroom, 3 bathroom residence features a bright and open split bedroom floor plan with elegant crown molding and custom plantation shutters for added privacy and sophistication. The renovated chefs kitchen boasts updated cabinetry, Quartz countertops, and appliances, new range, hood and dishwasher, spacious counter bar. Enjoy seamless indoor outdoor living with 4 sets of sliding doors leading to your private screened in saltwater pool and lanai, offering picturesque sunset views over the lake. New pool deck, new salt water chlorinator, new extended paver patio, new enclosure, new pool timer. The Primary ensuite features an updated bathroom, 2 sets of closets, custom new built in storage, a walkout and new fixtures. Roof new 2021. Whole house filtration. All new toilets, plumbing and hot water circulating pump. New Rachio irrigation controller. New thermostat and doorbell. New ceiling fans. Large attached 2 car garage with plenty of storage and epoxy flooring. Laundry room and mud room just off garage and kitchen. Prewired security system, private setting on quiet street. Enjoy Adventure Park, walking trials, and lakes. Low HOA. Just a short drive to Main Street Lakewood Ranch, Waterside Place, Fresh Market, Publix, The Green and all the shopping, dining, and entertainment. Close to UTC Mall, I 75, and about 30 minutes to the beaches. See extensive list of upgrades.
Payment Calculator
- Principal & Interest -
- Property Tax $
- Home Insurance $
- HOA Fees $
- Monthly -
For a Fast & FREE Mortgage Pre-Approval Apply Now
Apply Now
 Apply Now
Apply NowFeatures
Building and Construction
- Covered Spaces: 0.00
- Exterior Features: Irrigation System, Lighting, Sliding Doors
- Flooring: Carpet, Ceramic Tile
- Living Area: 2352.00
- Roof: Shingle
School Information
- High School: Lakewood Ranch High
- Middle School: Nolan Middle
- School Elementary: McNeal Elementary
Garage and Parking
- Garage Spaces: 2.00
- Open Parking Spaces: 0.00
- Parking Features: Driveway, Garage Door Opener
Eco-Communities
- Pool Features: In Ground, Lighting, Salt Water, Screen Enclosure, Solar Cover
- Water Source: Public
Utilities
- Carport Spaces: 0.00
- Cooling: Central Air
- Heating: Electric, Heat Pump
- Pets Allowed: Cats OK, Dogs OK, Yes
- Sewer: Public Sewer
- Utilities: Cable Connected, Electricity Connected, Natural Gas Connected
Amenities
- Association Amenities: Maintenance, Park, Pickleball Court(s), Playground
Finance and Tax Information
- Home Owners Association Fee: 115.00
- Insurance Expense: 0.00
- Net Operating Income: 0.00
- Other Expense: 0.00
- Tax Year: 2024
Other Features
- Appliances: Dishwasher, Dryer, Range, Refrigerator, Washer
- Association Name: Amy Wallace
- Country: US
- Interior Features: Built-in Features, Ceiling Fans(s), Crown Molding, Kitchen/Family Room Combo, Open Floorplan, Primary Bedroom Main Floor, Split Bedroom, Walk-In Closet(s), Window Treatments
- Legal Description: LOT 44 GREENBROOK VILLAGE SUBPHASE K UNIT 3 A/K/A GREENBROOK CROSSINGS PI#5843.1320/9
- Levels: One
- Area Major: 34202 - Bradenton/Lakewood Ranch/Lakewood Rch
- Occupant Type: Owner
- Parcel Number: 584313209
- Possession: Negotiable
- Views: 79
- Zoning Code: PDMU/W
Similar Properties
Nearby Subdivisions
Concession Ph I
Concession Ph Ii Blk A
Country Club East
Country Club East At Lakewd Rn
Country Club East At Lakewood
Country Club East At Lwr Subph
Del Webb Lwr
Del Webb Ph I-b Subphases D &
Del Webb Ph Ib Subphases D F
Del Webb Ph Ii Subphases 2a 2b
Del Webb Ph Iii Subph 3a 3b 3
Del Webb Ph Iv Subph 4a 4b
Del Webb Ph V
Del Webb Ph V Sph D
Del Webb Ph V Subph 5a 5b 5c
Del Webb Phase Ib Subphases D
Edgewater Village
Edgewater Village Sp A Un 5
Edgewater Village Subphase A
Edgewater Village Subphase B
Greenbrook Village Ph Ll
Greenbrook Village Sp Bb Un 1
Greenbrook Village Sp Gg Un2
Greenbrook Village Subphase Bb
Greenbrook Village Subphase Cc
Greenbrook Village Subphase Gg
Greenbrook Village Subphase K
Greenbrook Village Subphase Kk
Greenbrook Village Subphase L
Greenbrook Village Subphase Ll
Greenbrook Village Subphase P
Greenbrook Village Subphase T
Greenbrook Village Subphase Y
Greenbrook Village Subphase Z
Isles At Lakewood Ranch
Isles At Lakewood Ranch Ph Ia
Isles At Lakewood Ranch Ph Ii
Lake Club
Lake Club Ph I
Lake Club Ph Ii
Lake Club Ph Iv Subph A Aka Ge
Lake Club Ph Iv Subph C2
Lake Club Ph Iv Subphase A Aka
Lakewood Ranch
Lakewood Ranch Cc Sp C Un 5
Lakewood Ranch Ccv Sp Ff
Lakewood Ranch Ccv Sp Ii
Lakewood Ranch Country Club
Lakewood Ranch Country Club Vi
River Club
River Club North Lts 113147
River Club South Subphase Ii
River Club South Subphase Iv
River Club South Subphase Va
River Club South Subphase Vb3
Riverwalk Ridge
Riverwalk Village Cypress Bank
Riverwalk Village Subphase F
Summerfield Village
Summerfield Village Cypress Ba
Summerfield Village Sp C Un 5
Summerfield Village Subphase A
Summerfield Village Subphase B
Summerfield Village Subphase C
Summerfield Village Subphase D
Willowbrook Ph 1

- Marian Casteel, BrkrAssc,REALTOR ®
- Tropic Shores Realty
- CLIENT FOCUSED! RESULTS DRIVEN! SERVICE YOU CAN COUNT ON!
- Mobile: 352.601.6367
- Mobile: 352.601.6367
- 352.601.6367
- mariancasteel@yahoo.com














































