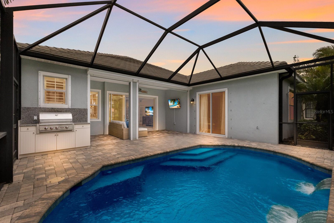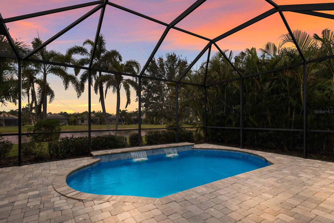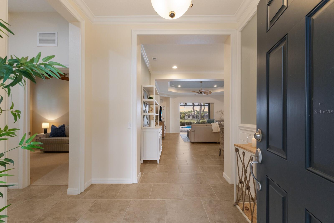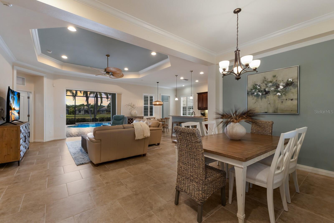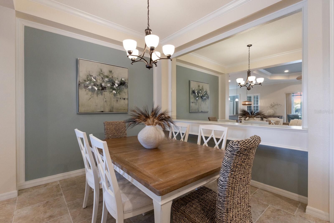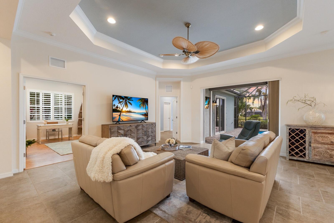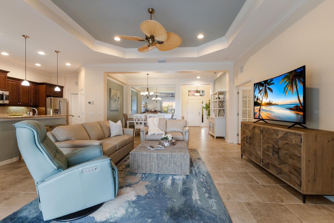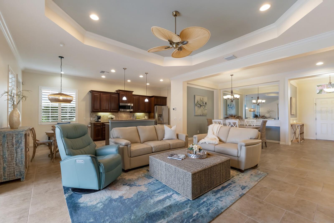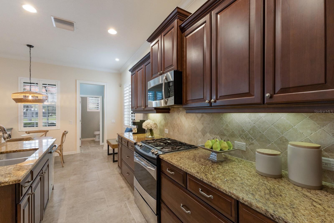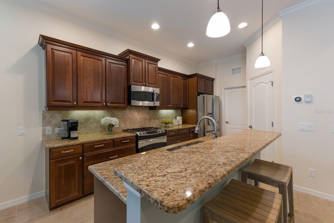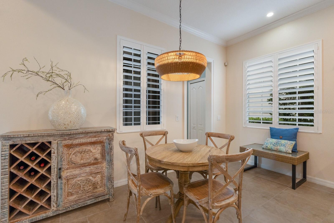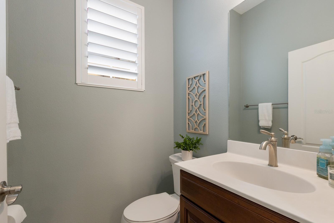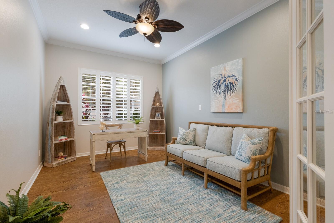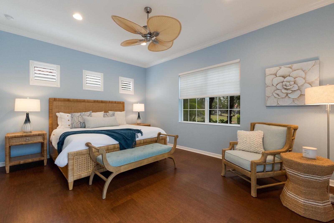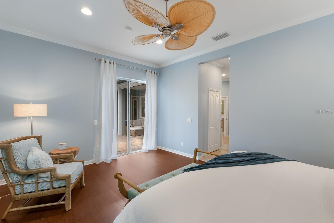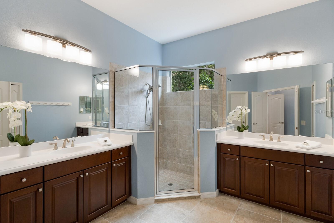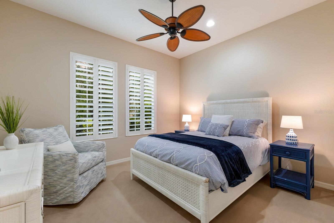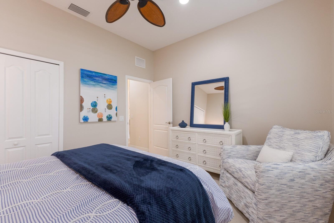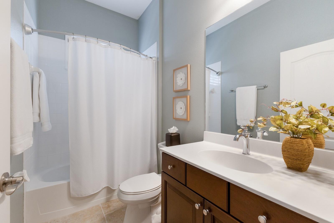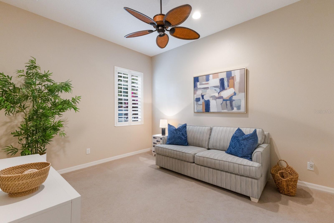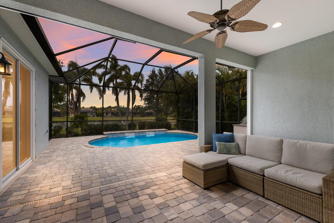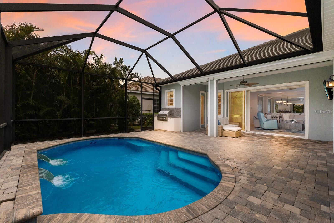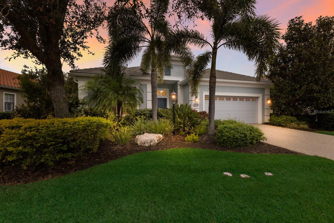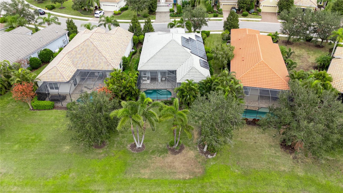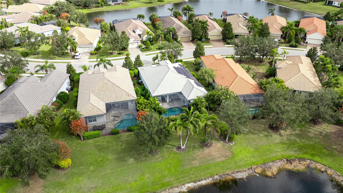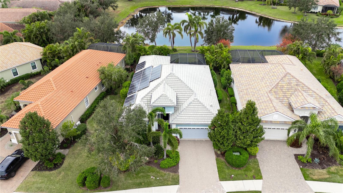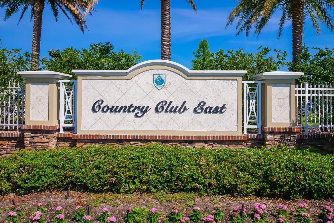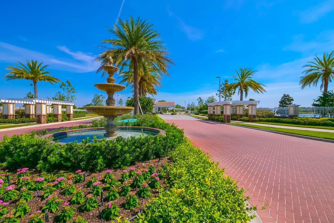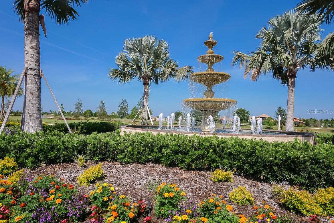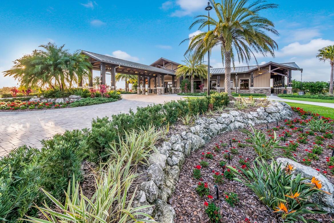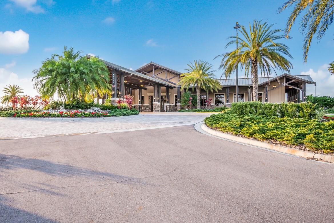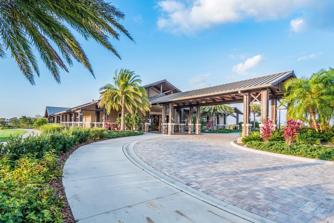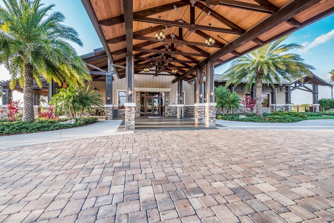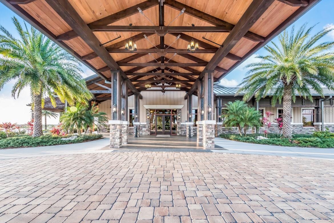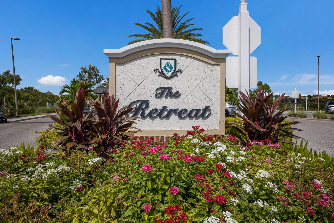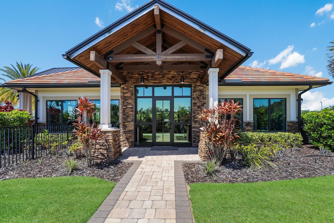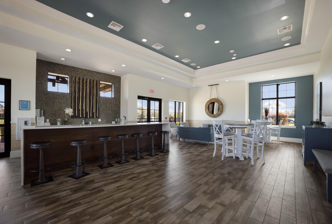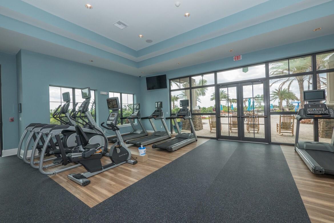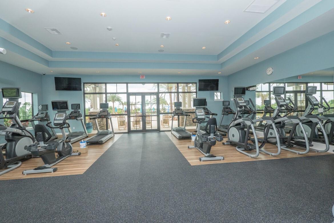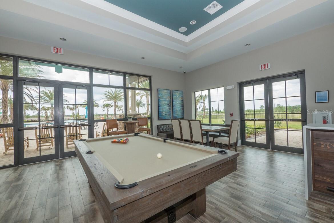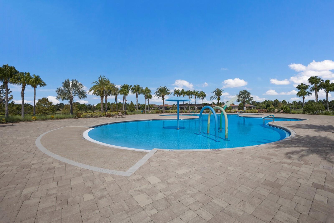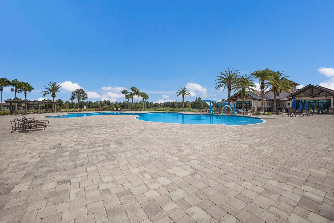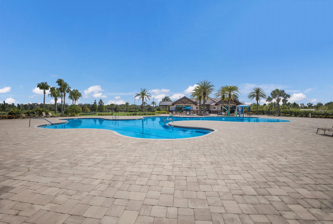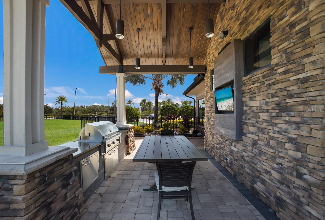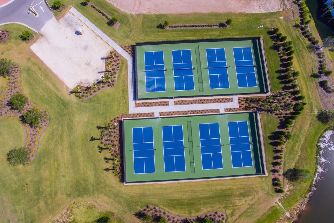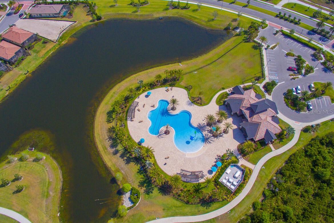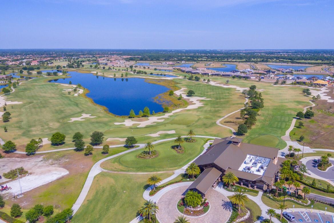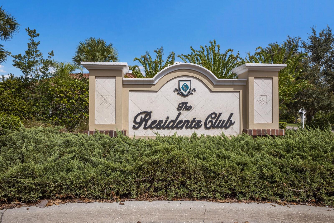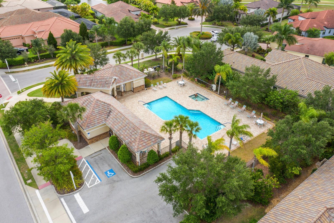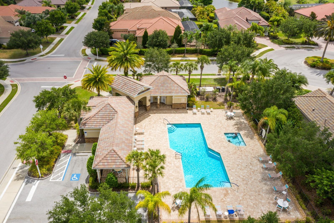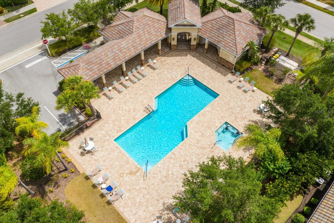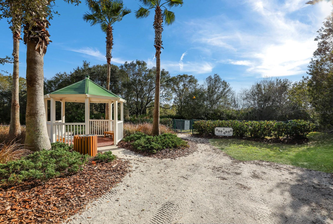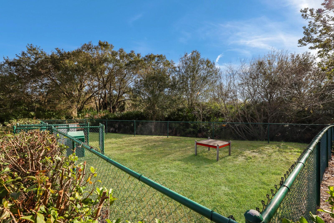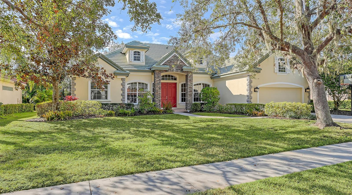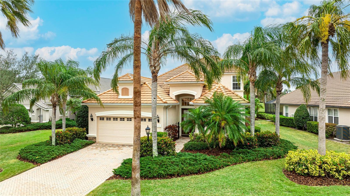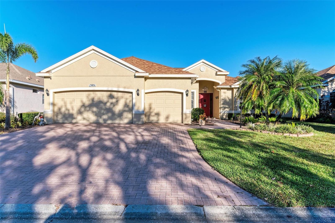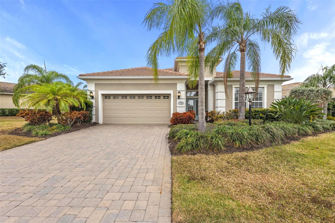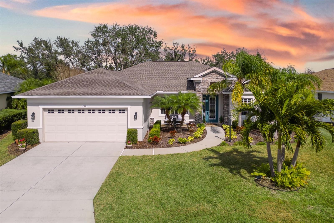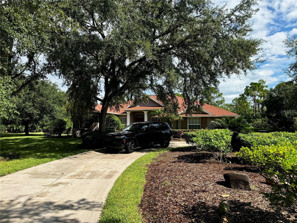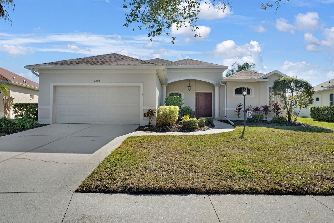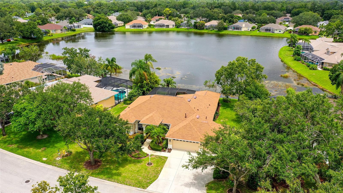14333 Stirling Drive, LAKEWOOD RANCH, FL 34202
Property Photos
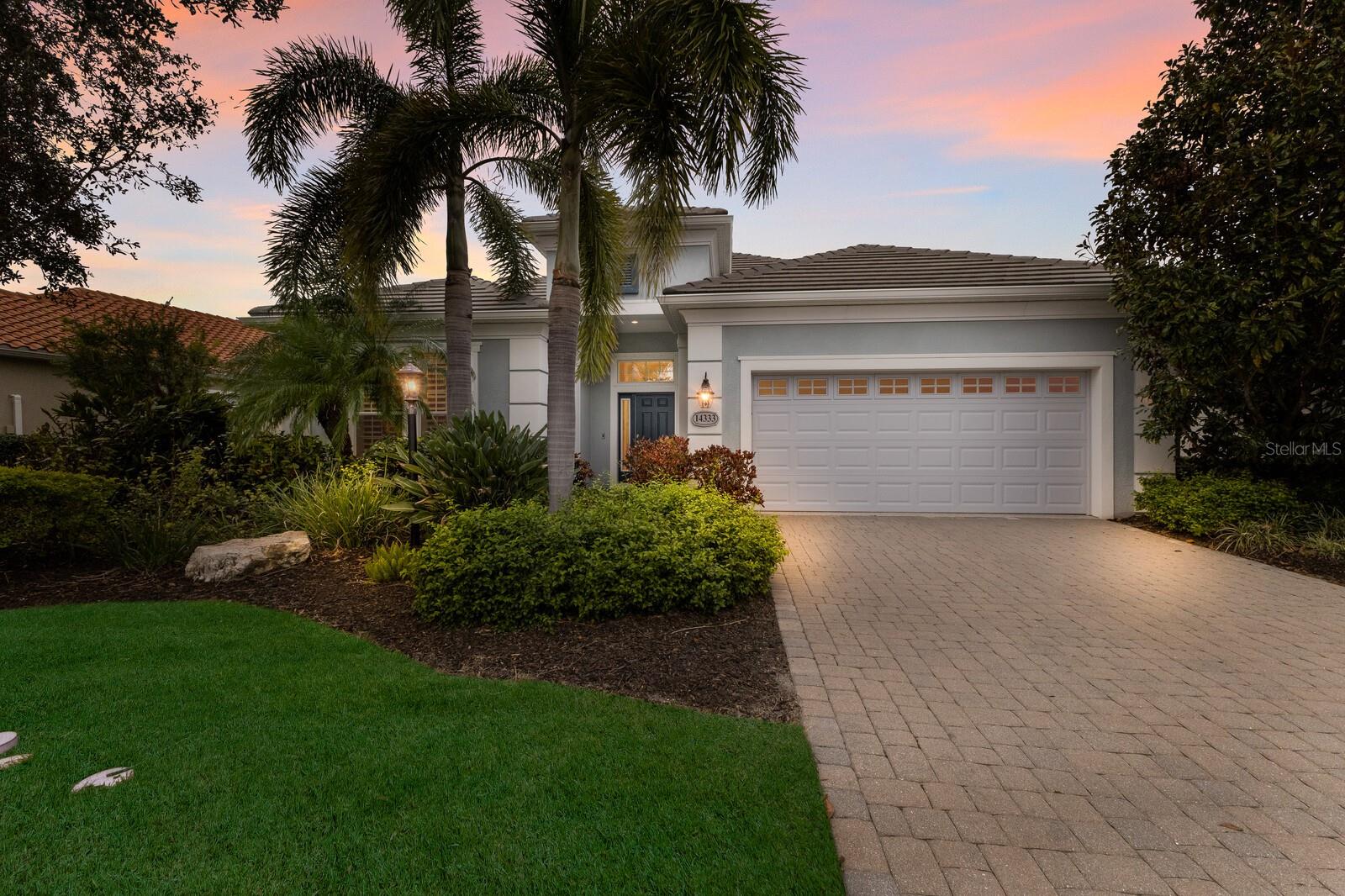
Would you like to sell your home before you purchase this one?
Priced at Only: $739,000
For more Information Call:
Address: 14333 Stirling Drive, LAKEWOOD RANCH, FL 34202
Property Location and Similar Properties
- MLS#: A4637127 ( Residential )
- Street Address: 14333 Stirling Drive
- Viewed:
- Price: $739,000
- Price sqft: $253
- Waterfront: No
- Year Built: 2013
- Bldg sqft: 2926
- Bedrooms: 3
- Total Baths: 3
- Full Baths: 2
- 1/2 Baths: 1
- Garage / Parking Spaces: 2
- Days On Market: 96
- Additional Information
- Geolocation: 27.4125 / -82.397
- County: MANATEE
- City: LAKEWOOD RANCH
- Zipcode: 34202
- Subdivision: Country Club East At Lakewd Rn
- Elementary School: Robert E Willis
- Middle School: Nolan
- High School: Lakewood Ranch
- Provided by: BERKSHIRE HATHAWAY HOMESERVICE
- Contact: Donna Wrobel
- 941-907-2000

- DMCA Notice
-
DescriptionWelcome to this charming, coastal inspired home in the highly sought after Country Club East community. This beautifully designed residence offers 3 bedrooms, 2.5 bathrooms, and a versatile den/office, providing ample space for both relaxation and productivity. The open layout of the living areas flows seamlessly, with a conveniently located half bath off both the living room and lanai, making it perfect for entertaining guests. The spacious master suite is a true retreat, with direct access to the lanai and stunning water views from the bed. The suite also features dual walk in closets, dual sinks, a walk in shower, and a private water room for added privacy. The homes coastal charm continues with thoughtful finishes and an inviting atmosphere throughout. Step outside to the lanai, where youll find a sparkling pool and an outdoor kitchen with pavers, perfect for entertaining or enjoying peaceful moments with a great water view. Recent upgrades to the home include a photovoltaic solar system, which transfers to the new owner, providing energy savings with minimal chargesprior electric bills were just $26 month for processing fees. Additionally, the home boasts new remote controlled storm shades on the lanai, new pool heater, pool pump, and salt cell system (2023), as well as a Halo whole house water filtration and conditioning system. The garage floor has been updated with epoxy, is wired for car charging, and new exterior garage lights were installed in 2024, adding to the homes curb appeal. The grout has also been professionally cleaned and sealed, ensuring a fresh and polished look. Living in Country Club East offers access to three community pools, a fitness center, and a clubhouse. Optional memberships to the private country club include access to three restaurants, four golf courses, pickleball, and tennis courts. This home is ideally located just minutes from Waterside Place, UTC Mall, Lakewood Ranch Main Street, and some of Floridas most beautiful beaches. With easy access to both Sarasota and Tampa airports, this home provides the perfect blend of luxury, convenience, and coastal living. Dont miss the opportunity to make this delightful home yoursschedule your private showing today!
Payment Calculator
- Principal & Interest -
- Property Tax $
- Home Insurance $
- HOA Fees $
- Monthly -
For a Fast & FREE Mortgage Pre-Approval Apply Now
Apply Now
 Apply Now
Apply NowFeatures
Building and Construction
- Covered Spaces: 0.00
- Exterior Features: Hurricane Shutters, Outdoor Grill
- Flooring: Carpet, Cork, Laminate, Tile
- Living Area: 2176.00
- Roof: Tile
School Information
- High School: Lakewood Ranch High
- Middle School: Nolan Middle
- School Elementary: Robert E Willis Elementary
Garage and Parking
- Garage Spaces: 2.00
- Open Parking Spaces: 0.00
Eco-Communities
- Pool Features: In Ground
- Water Source: None
Utilities
- Carport Spaces: 0.00
- Cooling: Central Air
- Heating: Central
- Pets Allowed: Breed Restrictions, Cats OK, Dogs OK, Number Limit
- Sewer: Public Sewer
- Utilities: Cable Available, Cable Connected, Electricity Available, Electricity Connected, Natural Gas Available, Natural Gas Connected, Public, Sewer Connected, Water Available, Water Connected
Amenities
- Association Amenities: Clubhouse, Fitness Center, Gated, Maintenance, Optional Additional Fees, Pool, Recreation Facilities, Security, Spa/Hot Tub, Vehicle Restrictions
Finance and Tax Information
- Home Owners Association Fee Includes: Common Area Taxes, Pool, Maintenance Grounds, Management, Private Road
- Home Owners Association Fee: 425.00
- Insurance Expense: 0.00
- Net Operating Income: 0.00
- Other Expense: 0.00
- Tax Year: 2024
Other Features
- Appliances: Dishwasher, Dryer, Microwave, Refrigerator, Washer
- Association Name: Castle Group
- Association Phone: Aleyda Hage
- Country: US
- Interior Features: Ceiling Fans(s), Crown Molding, Eat-in Kitchen, High Ceilings, Kitchen/Family Room Combo, Living Room/Dining Room Combo, Open Floorplan, Primary Bedroom Main Floor, Solid Wood Cabinets, Tray Ceiling(s), Walk-In Closet(s)
- Legal Description: LOT 59, BLK A, COUNTRY CLUB EAST AT LAKEWOOD RANCH SP QQ, UN1, PH 2B A/K/A BELLEISLE PI#5865.4705/9
- Levels: One
- Area Major: 34202 - Bradenton/Lakewood Ranch/Lakewood Rch
- Occupant Type: Owner
- Parcel Number: 586547059
- Zoning Code: PDMU/WPE
Similar Properties
Nearby Subdivisions
Calusa Country Club
Concession Ph I
Concession Ph Ii Blk A
Country Club East
Country Club East At Lakewd Rn
Country Club East At Lakewood
Del Webb
Del Webb At Lakewood Ranch
Del Webb Ph Ia
Del Webb Ph Ib Subphases D F
Del Webb Ph Ii
Del Webb Ph Ii Subphases 2a 2b
Del Webb Ph Iii Subph 3a 3b 3
Del Webb Ph V Sph D
Del Webb Ph V Subph 5a 5b 5c
Edgewater Village Sp A Un 5
Edgewater Village Subphase A
Edgewater Village Subphase B
Greenbrook Village
Greenbrook Village Sp Gg Un2
Greenbrook Village Subphase Bb
Greenbrook Village Subphase Cc
Greenbrook Village Subphase Gg
Greenbrook Village Subphase K
Greenbrook Village Subphase Kk
Greenbrook Village Subphase Ll
Greenbrook Village Subphase P
Greenbrook Village Subphase Y
Greenbrook Village Subphase Z
Isles At Lakewood Ranch
Isles At Lakewood Ranch Ph Ia
Isles At Lakewood Ranch Ph Ii
Lake Club Ph I
Lake Club Ph Ii
Lake Club Ph Iv Subph A Aka Ge
Lake Club Ph Iv Subph C1 Aka G
Lake Club Ph Iv Subphase A Aka
Lakewood Ranch
Lakewood Ranch Cc Sp C Un 5
Lakewood Ranch Cc Sp Hwestonpb
Lakewood Ranch Ccv Sp Ff
Lakewood Ranch Ccv Sp Ii
Lakewood Ranch Country Club
Lakewood Ranch Country Club Vi
Preserve At Panther Ridge Ph I
River Club
River Club North Lts 113147
River Club South Subphase Iv
River Club South Subphase Vb1
River Club South Subphase Vb3
Riverwalk Ridge
Riverwalk Village Cypress Bank
Riverwalk Village Subphase F
Summerfield Village
Summerfield Village Cypress Ba
Summerfield Village Ph D
Summerfield Village Subphase A
Summerfield Village Subphase B
Summerfield Village Subphase C
Summerfield Village Subphase D
Willowbrook Ph 1

- Marian Casteel, BrkrAssc,REALTOR ®
- Tropic Shores Realty
- CLIENT FOCUSED! RESULTS DRIVEN! SERVICE YOU CAN COUNT ON!
- Mobile: 352.601.6367
- Mobile: 352.601.6367
- 352.601.6367
- mariancasteel@yahoo.com


