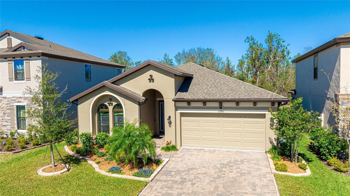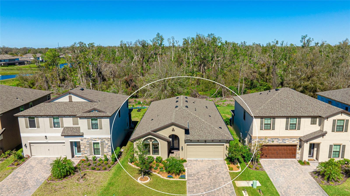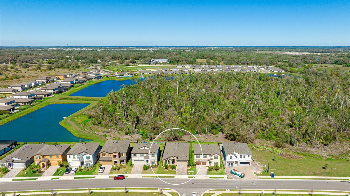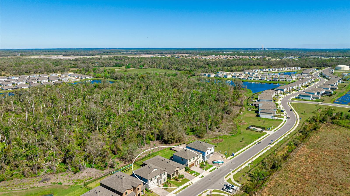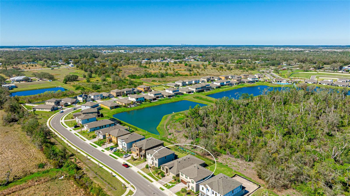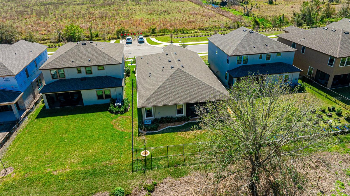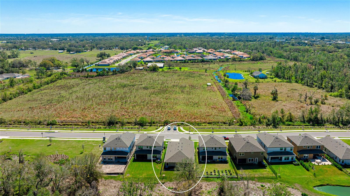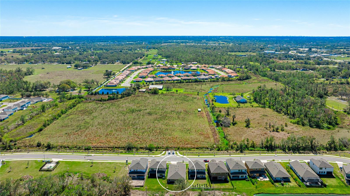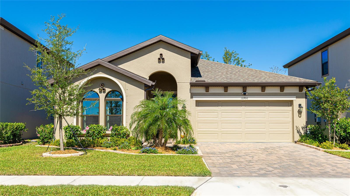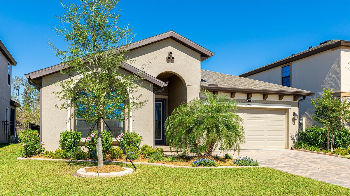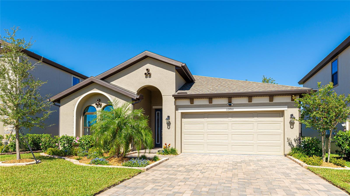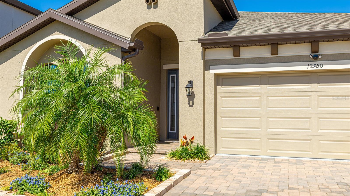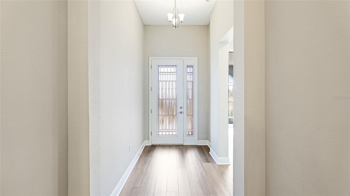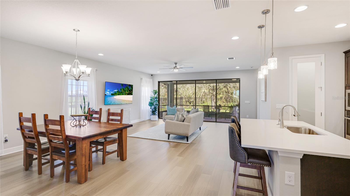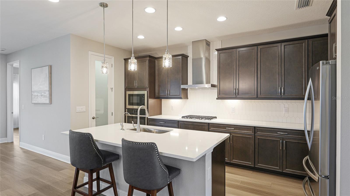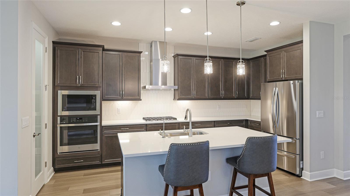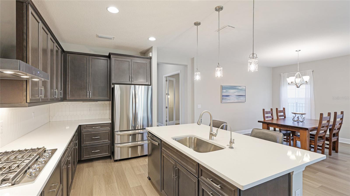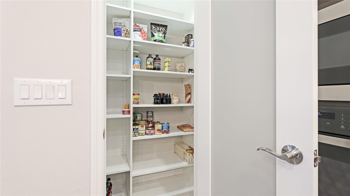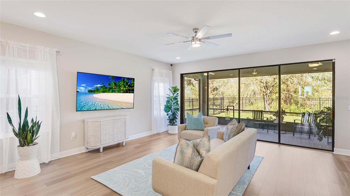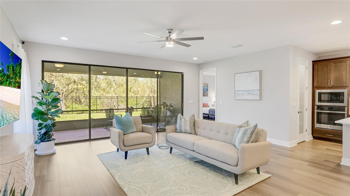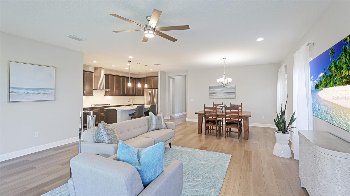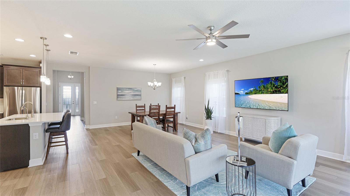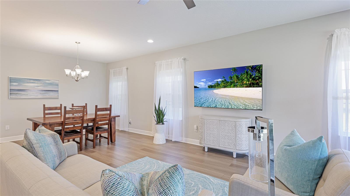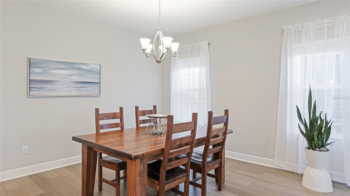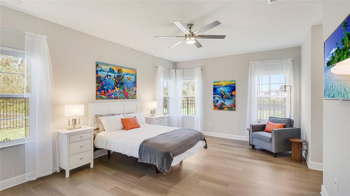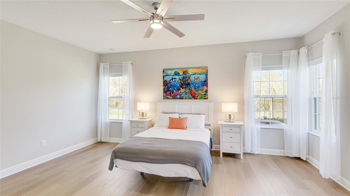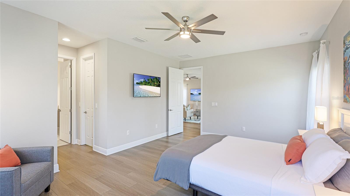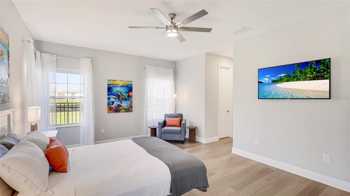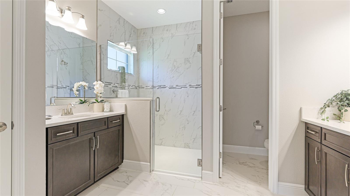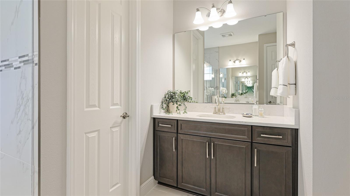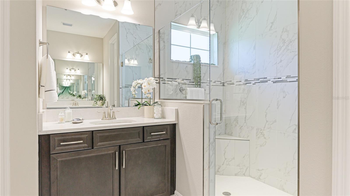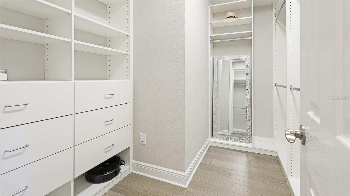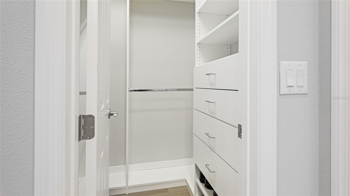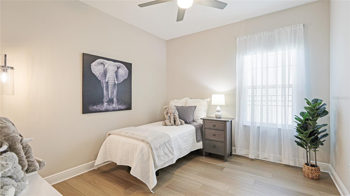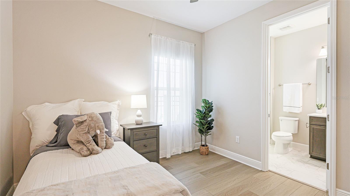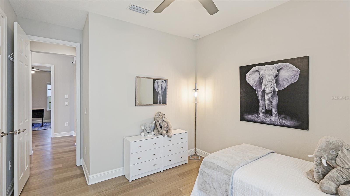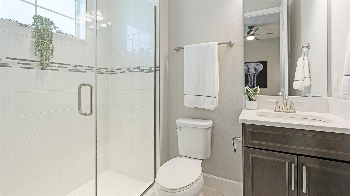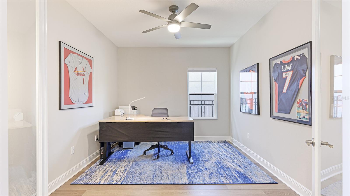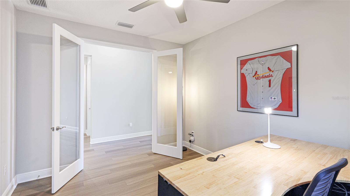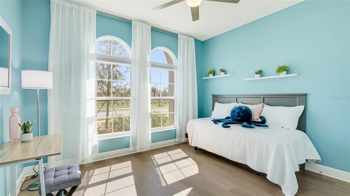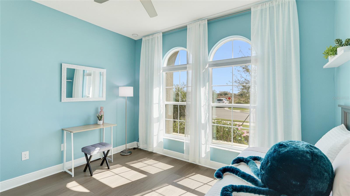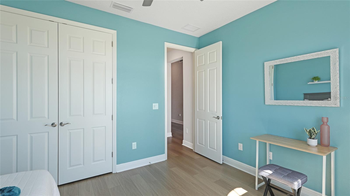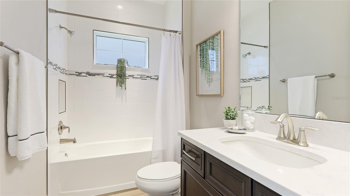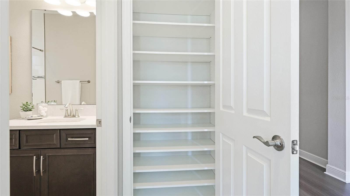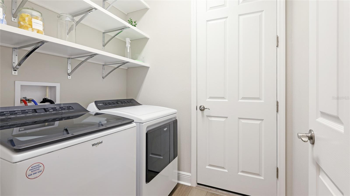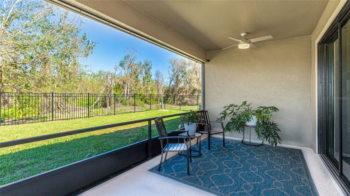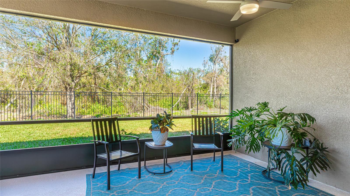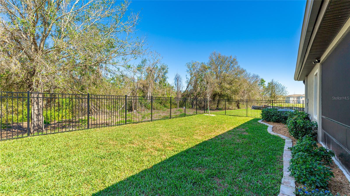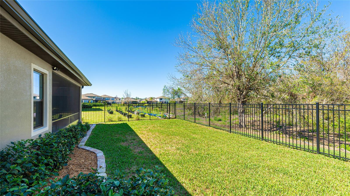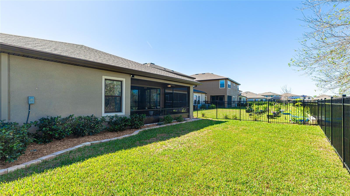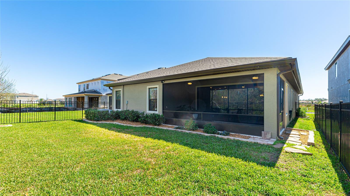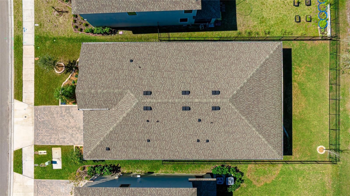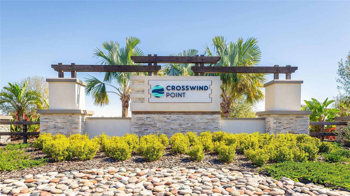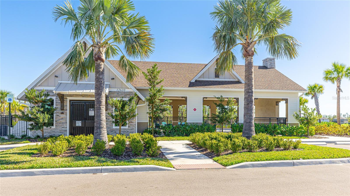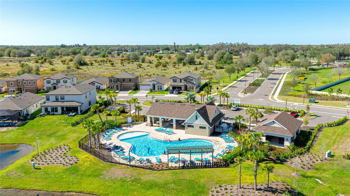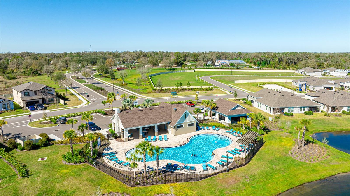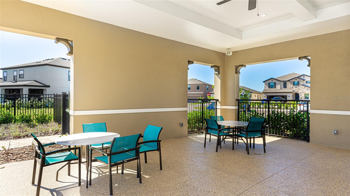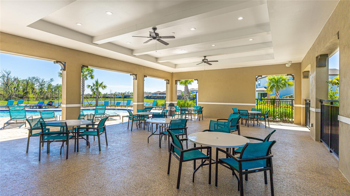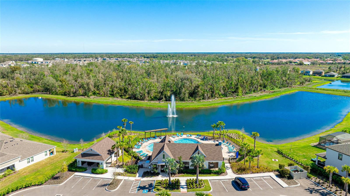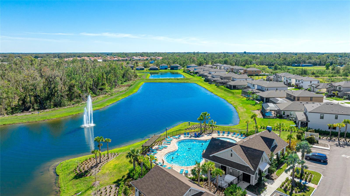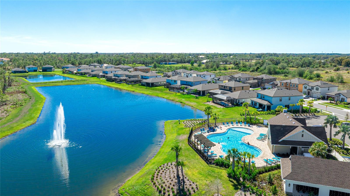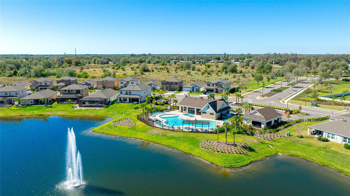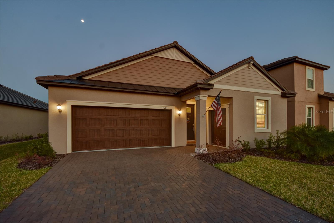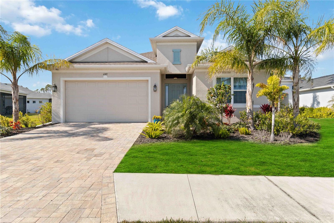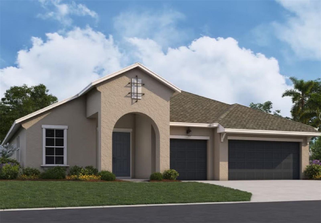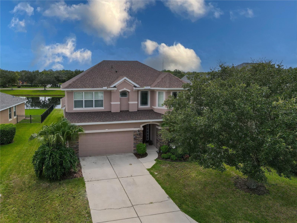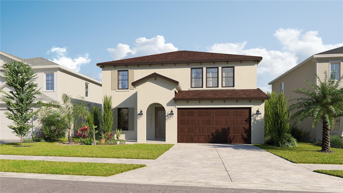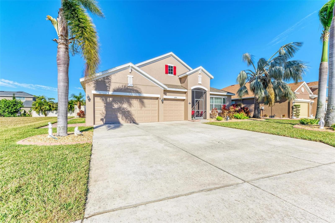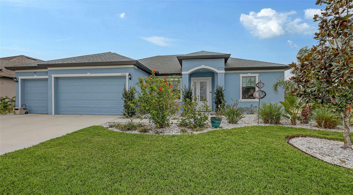12750 Oak Hill Way, PARRISH, FL 34219
Property Photos
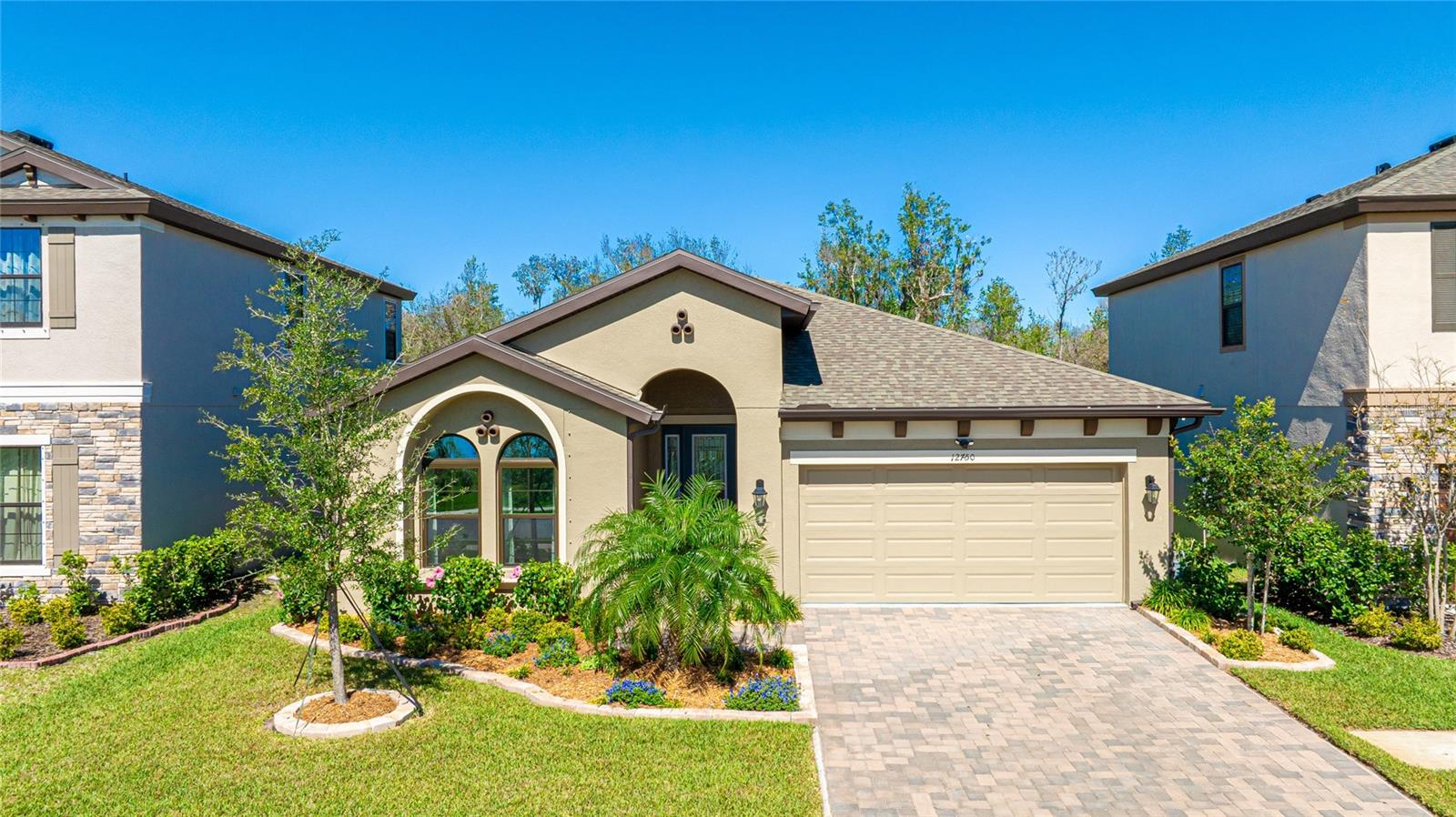
Would you like to sell your home before you purchase this one?
Priced at Only: $475,000
For more Information Call:
Address: 12750 Oak Hill Way, PARRISH, FL 34219
Property Location and Similar Properties
- MLS#: A4639442 ( Residential )
- Street Address: 12750 Oak Hill Way
- Viewed: 76
- Price: $475,000
- Price sqft: $169
- Waterfront: No
- Year Built: 2023
- Bldg sqft: 2812
- Bedrooms: 3
- Total Baths: 3
- Full Baths: 3
- Garage / Parking Spaces: 2
- Days On Market: 158
- Additional Information
- Geolocation: 27.5824 / -82.419
- County: MANATEE
- City: PARRISH
- Zipcode: 34219
- Subdivision: Crosswind Point
- Elementary School: Annie Lucy Williams
- Middle School: Buffalo Creek
- High School: Parrish Community
- Provided by: REALTY BY DESIGN LLC

- DMCA Notice
-
DescriptionThis stunning Sandpiper model residence nestled in the desirable neighborhood of Crosswind Point boasts an impeccable build quality, combining timeless design with modern craftsmanship. The meticulously maintained 3 bedroom, 3 bathroom, with large office home offers a stylish, open floor plan with abundant natural light and serene views of the lush preserve. As you approach the home, the curb appeal is immediately evident, with manicured landscaping and a charming exterior. Step inside the gracious foyer to discover the expansive layout featuring high ceilings and upgraded finishes throughout. The spacious living area flows seamlessly into the large gourmet kitchen, complete with stainless steel appliances including a gas stove, Quartz counter tops, ample cabinet space, and a large island making it perfect for both cooking and entertaining. Whether you're preparing a family meal or hosting friends, this kitchen is ideal. The luxurious master suite is a true retreat, offering a generous layout with oversized double walk in closets with custom closet systems, an en suite bathroom, large walk in shower, and dual vanities. The exceptional layout featuring a large office and 2 additional bedrooms, one of which includes an en suite bathroom and walk in closet, provide ample space for family and guests. Secondary bedrooms are tucked away from the entertaining areas, lending privacy when entertaining or hosting overnight guests. Expand your living area outside of the 16' sliding glass doors into the covered screened in lanai and enjoy the privacy and natural landscape. Lots of upgrades including a whole house water softener, epoxy garage floors and ceiling fans throughout. Discover all that Parrish, FL has to offer at Crosswind Point, a 230 acre resort style community conveniently located by US 301 and minutes from I 75. This new home community features scenic water and conservation views throughout the community, with a community pool and future Amenity Center with playground, and pocket parks. This home is just minutes away from local shops, restaurants, entertainment, and A rated schools, offering the perfect balance of privacy and accessibility. Plus, you're close to major highways for easy commuting, 30 minutes from downtown St. Petersburg and downtown Sarasota, 40 minutes from downtown Tampa, and just a short drive to the pristine beaches of the Gulf Coast.
Payment Calculator
- Principal & Interest -
- Property Tax $
- Home Insurance $
- HOA Fees $
- Monthly -
For a Fast & FREE Mortgage Pre-Approval Apply Now
Apply Now
 Apply Now
Apply NowFeatures
Building and Construction
- Builder Model: Sandpiper
- Builder Name: Homes By WestBay
- Covered Spaces: 0.00
- Exterior Features: Hurricane Shutters, Sliding Doors
- Flooring: Ceramic Tile, Luxury Vinyl
- Living Area: 2142.00
- Roof: Shingle
Property Information
- Property Condition: Completed
School Information
- High School: Parrish Community High
- Middle School: Buffalo Creek Middle
- School Elementary: Annie Lucy Williams Elementary
Garage and Parking
- Garage Spaces: 2.00
- Open Parking Spaces: 0.00
Eco-Communities
- Water Source: Public
Utilities
- Carport Spaces: 0.00
- Cooling: Central Air
- Heating: Central
- Pets Allowed: Yes
- Sewer: Public Sewer
- Utilities: BB/HS Internet Available, Cable Available, Electricity Connected, Natural Gas Connected, Sewer Connected, Sprinkler Recycled, Water Connected
Amenities
- Association Amenities: Pool
Finance and Tax Information
- Home Owners Association Fee Includes: Pool
- Home Owners Association Fee: 45.00
- Insurance Expense: 0.00
- Net Operating Income: 0.00
- Other Expense: 0.00
- Tax Year: 2024
Other Features
- Appliances: Dishwasher, Disposal, Dryer, Kitchen Reverse Osmosis System, Microwave, Range, Refrigerator, Washer, Water Softener
- Association Name: Rizzetta & Company
- Association Phone: 813-533-2950
- Country: US
- Interior Features: High Ceilings, In Wall Pest System, Open Floorplan, Stone Counters, Walk-In Closet(s)
- Legal Description: LOT 166, CROSSWIND POINT PH I PI #4261.0930/9
- Levels: One
- Area Major: 34219 - Parrish
- Occupant Type: Owner
- Parcel Number: 426109309
- Views: 76
- Zoning Code: RESI
Similar Properties
Nearby Subdivisions
1765 Parrish North To County L
Aberdeen
Ancient Oaks
Aviary At Rutland Ranch
Aviary At Rutland Ranch Ph 1a
Aviary At Rutland Ranch Ph Iia
Bella Lago
Bella Lago Ph I
Bella Lago Ph Ii Subph Iiaia I
Broadleaf
Buckhead Trails Ph Ib
Buckhead Trails Ph Iii
Canoe Creek
Canoe Creek Ph I
Canoe Creek Ph Ii Subph Iia I
Canoe Creek Ph Ii Subph Iia &
Canoe Creek Ph Iii
Chelsea Oaks Ph Ii Iii
Chelsea Oaks Ph Ii & Iii
Copperstone
Copperstone Ph I
Copperstone Ph Iib
Copperstone Ph Iic
Country River Estates
Cove At Twin Rivers
Creekside At Rutland Ranch
Creekside At Rutland Ranch P
Creekside Preserve
Creekside Preserve Ii
Cross Creek
Cross Creek Ph Id
Crosscreek
Crosscreek 1d
Crosscreek Ph I Subph B C
Crosscreek Ph I Subph B & C
Crosscreek Ph I-a
Crosscreek Ph Ia
Crosswind Point
Crosswind Point Ph I
Crosswind Point Ph Ii
Crosswind Ranch
Crosswind Ranch Ph Ia
Cypress Glen At River Wilderne
Del Webb At Bayview
Del Webb At Bayview Ph I Subph
Del Webb At Bayview Ph Ii
Del Webb At Bayview Ph Ii Subp
Del Webb At Bayview Ph Iii
Del Webb At Bayview Ph Iv
Firethorn
Forest Creek Fennemore Way
Forest Creek Ph I Ia
Forest Creek Ph Ii-b 2nd Rev P
Forest Creek Ph Iib 2nd Rev Po
Forest Creek Ph Iib Rev
Forest Creek Ph Iii
Foxbrook Ph I
Foxbrook Ph Ii
Foxbrook Ph Iii A
Foxbrook Ph Iii B
Foxbrook Ph Iii C
Gamble Creek Estates
Gamble Creek Estates Ph Ii Ii
Gamble Creek Ests
Grand Oak Preserve Fka The Pon
Harrison Ranch Ph I-a
Harrison Ranch Ph I-b
Harrison Ranch Ph Ia
Harrison Ranch Ph Ib
Harrison Ranch Ph Iia
Harrison Ranch Ph Iib
Harrison Ranch Ph Iib3
Harrison Ranch Phase Ii-a4 & I
Isles At Bayview
Isles At Bayview Ph I Subph A
Isles At Bayview Ph Iii
John Parrish Add To Parrish
Kingsfield Lakes Ph 1
Kingsfield Lakes Ph 2
Kingsfield Lakes Ph 3
Kingsfield Ph I
Kingsfield Ph Ii
Kingsfield Ph Iii
Kingsfield Ph V
Kingsfield Phase Iii
Lakeside Preserve
Legacy Preserve
Lexington
Lexington Add
Lexington Ph V Vi Vii
Lincoln Park
Mckinley Oaks
Morgans Glen Ph Ia Ib Ic Iia
None
North River Ranch
North River Ranch Morgans Gle
North River Ranch Ph Ia2
North River Ranch Ph Iai
North River Ranch Ph Ib Id Ea
North River Ranch Ph Ib & Id E
North River Ranch Ph Ic Id We
North River Ranch Ph Iv-a
North River Ranch Ph Iv-c1
North River Ranch Ph Iva
North River Ranch Ph Ivc1
North River Ranch/morgans Glen
North River Ranchmorgans Glenr
Oakfield Lakes
Oakfield Trails
Oakfield Trails Phase I
Parkwood Lakes Ph V Vi Vii
Parkwood Lakes Phase V Vi Vii
Ph Iia4 Iia5 Pb60128
Prosperity Lakes
Prosperity Lakes Active Adult
Prosperity Lakes - Active Adul
Prosperity Lakes Ph I Subph Ia
Prosperity Lakes Ph I Subph Ib
Prosperity Lakes Ph Ii Subph I
Reserve At Twin Rivers
River Plantation Ph I
River Plantation Ph Ii
River Wilderness Ph I
River Wilderness Ph Iia
River Wilderness Ph Iib
River Wilderness Ph Iii Sp C
River Wilderness Ph Iii Sp E F
River Wilderness Ph Iii Sp H1
River Wilderness Ph Iii Subph
River Wilderness Ph Iv
River Woods Ph Ii
River Woods Ph Iv
Rivers Reach
Rivers Reach Ph I-a
Rivers Reach Ph Ia
Rivers Reach Ph Ib Ic
Rivers Reach Ph Ii
Rye Crossing
Rye Ranch
Salt Meadows
Saltmdws Ph Ia
Saltmeadows
Saltmeadows Ph 1a
Saltmeadows Ph Ia
Sawgrass Lakes Ph I-iii
Sawgrass Lakes Ph Iiii
Seaire
Silverleaf
Silverleaf Ii Iii
Silverleaf Ph I-a
Silverleaf Ph I-b
Silverleaf Ph Ia
Silverleaf Ph Ib
Silverleaf Ph Ic
Silverleaf Ph Id
Silverleaf Ph Ii Iii
Silverleaf Ph Ii & Iii
Silverleaf Ph Iv
Silverleaf Ph V
Silverleaf Ph Vi
Silverleaf Phase Ii Iii
Silverleaf Phase Iv
Southern Oaks Ph I Ii
Summerwood
Summerwoods
Summerwoods Ph Ia
Summerwoods Ph Ib
Summerwoods Ph Ic Id
Summerwoods Ph Ii
Summerwoods Ph Iiia Iva Pi 40
Summerwoods Ph Iiia & Iva
Summerwoods Ph Iiib Ivb
Summerwoods Ph Ivc
The River Preserve Estates
Timberly Ph I Ii
Twin Rivers
Twin Rivers Ph I
Twin Rivers Ph Ii
Twin Rivers Ph Iii
Twin Rivers Ph Iv
Twin Rivers Ph V-a2 & V-a3
Twin Rivers Ph Va4
Twin Rivers Ph Vb2 Vb3
Willow Bend Ph Ib
Willow Bend Ph Iv
Willow Shores
Windwater Ph Ia Ib
Woodland Preserve

- Marian Casteel, BrkrAssc,REALTOR ®
- Tropic Shores Realty
- CLIENT FOCUSED! RESULTS DRIVEN! SERVICE YOU CAN COUNT ON!
- Mobile: 352.601.6367
- Mobile: 352.601.6367
- 352.601.6367
- mariancasteel@yahoo.com


