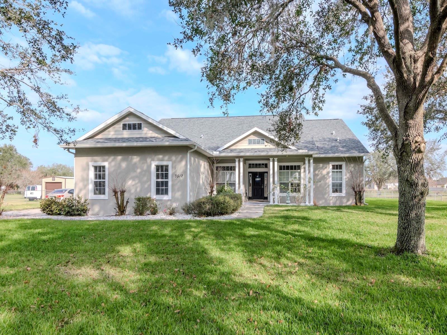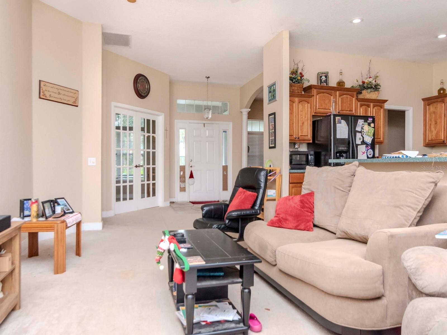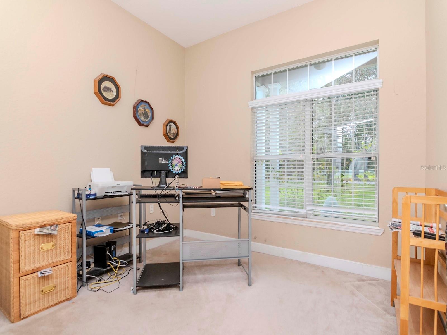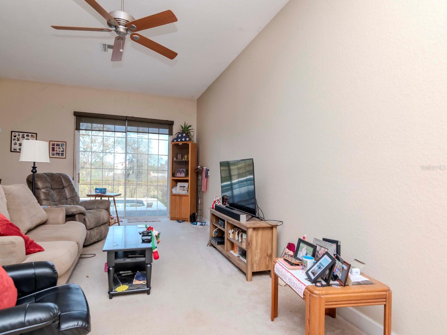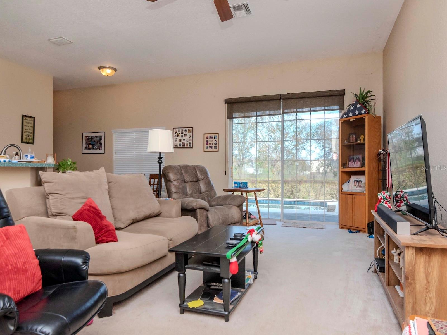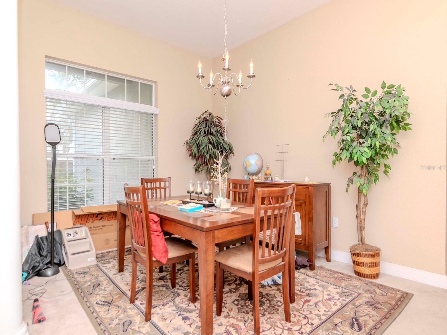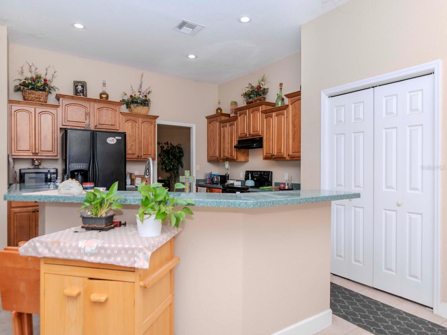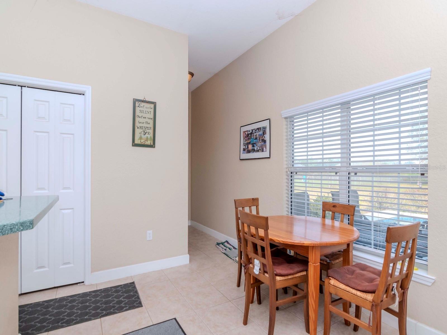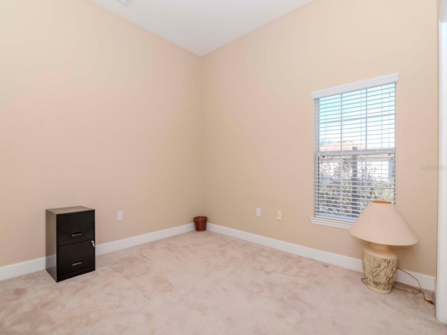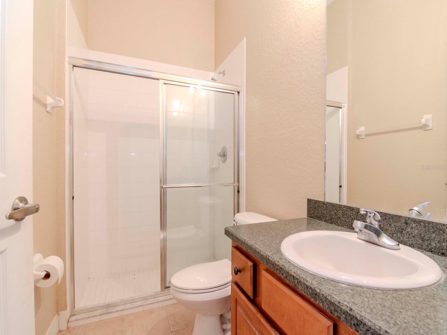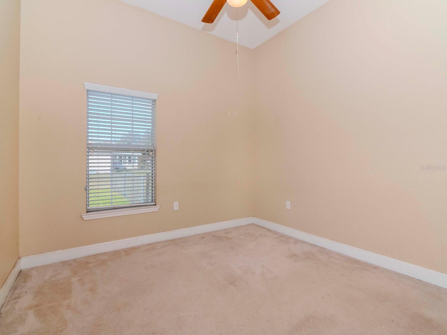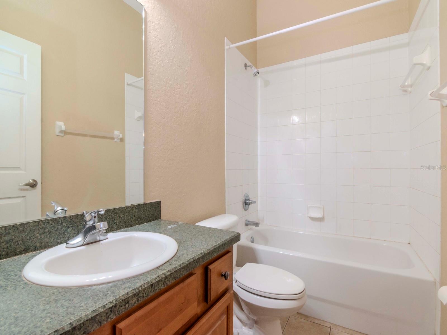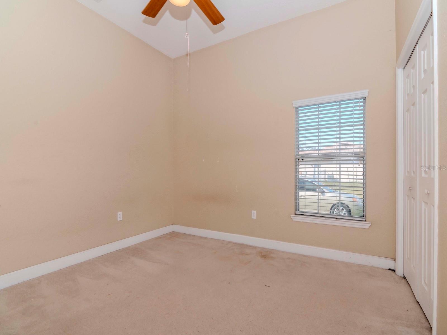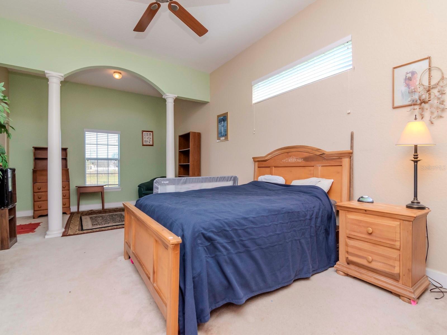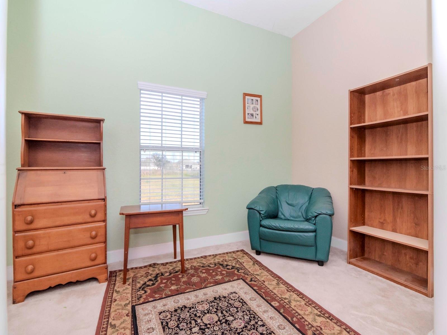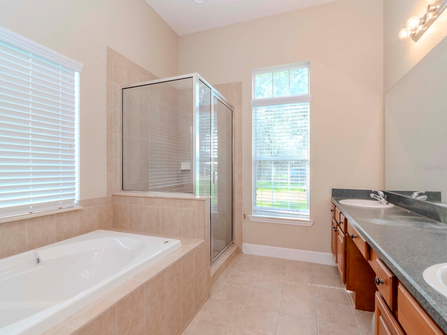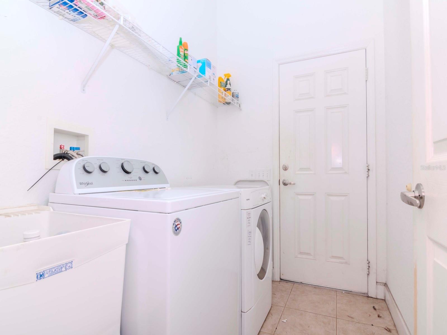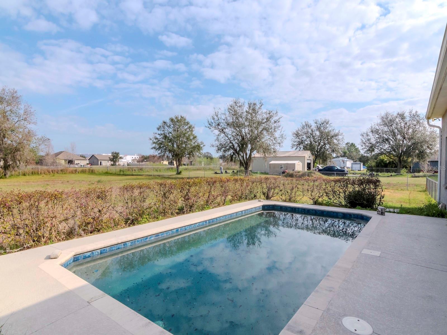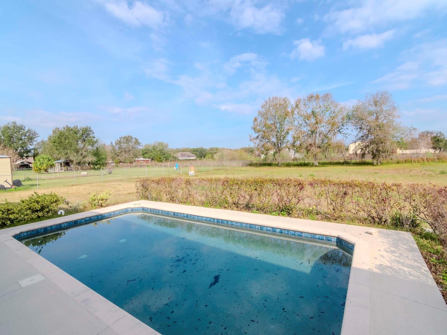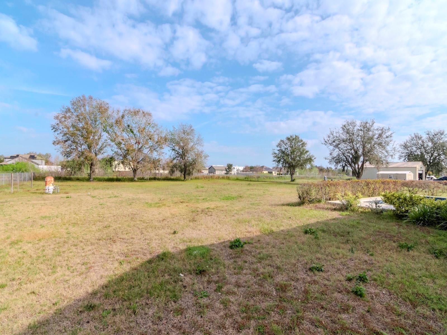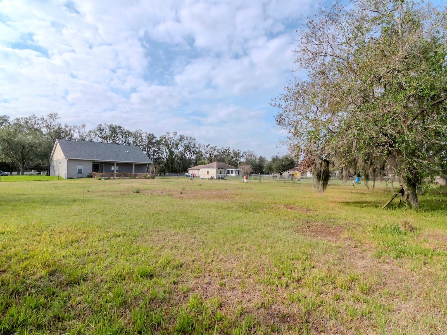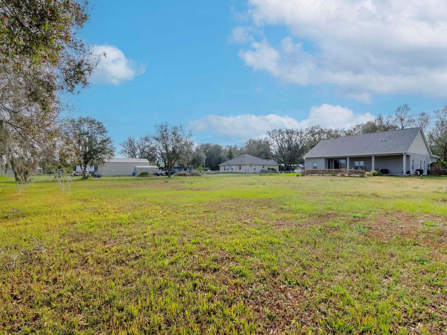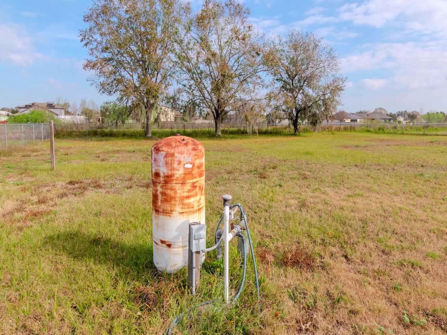3512 Ralston Road, PLANT CITY, FL 33566
Property Photos
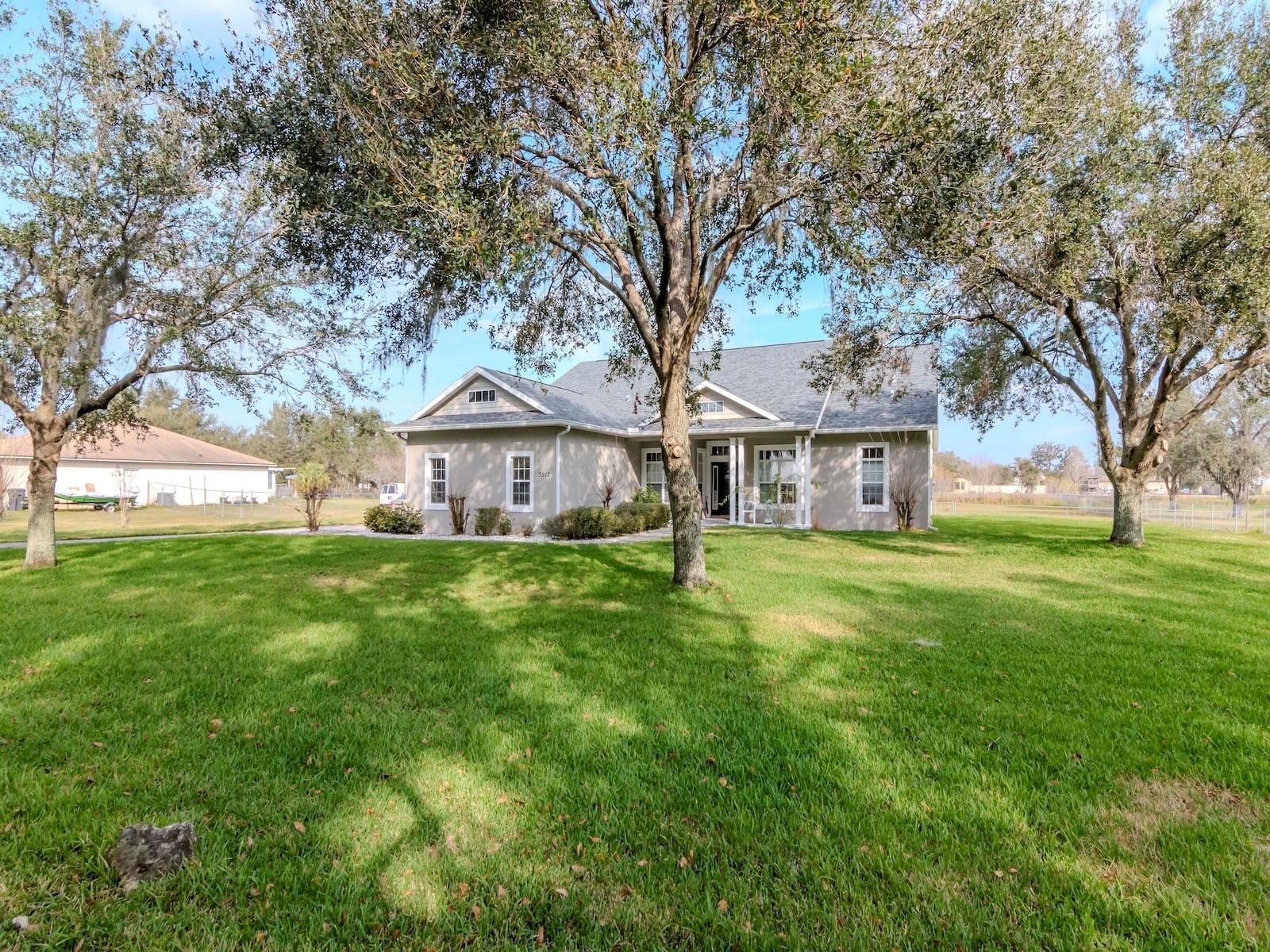
Would you like to sell your home before you purchase this one?
Priced at Only: $529,000
For more Information Call:
Address: 3512 Ralston Road, PLANT CITY, FL 33566
Property Location and Similar Properties
- MLS#: A4639501 ( Residential )
- Street Address: 3512 Ralston Road
- Viewed: 25
- Price: $529,000
- Price sqft: $159
- Waterfront: No
- Year Built: 2006
- Bldg sqft: 3317
- Bedrooms: 4
- Total Baths: 3
- Full Baths: 3
- Garage / Parking Spaces: 2
- Days On Market: 73
- Additional Information
- Geolocation: 27.9752 / -82.0619
- County: HILLSBOROUGH
- City: PLANT CITY
- Zipcode: 33566
- Subdivision: Knoxville Acres
- Elementary School: SpringHead
- Middle School: Marshall
- High School: Plant City
- Provided by: ZITELLI REALTY NETWORK LLC
- Contact: Eric Zitelli
- 813-399-9985

- DMCA Notice
-
DescriptionA custom contemporary country home built in 2006 nestled on just over an acre of level ground. The roof was replaced in 2024. The large in ground pool is set in a fenced backyard. Formal dining room, breakfast nook, four bedrooms plus a study/office/den! Volume ceilings make the home feel larger than the 2,405 sq feet under AC. Set in a popular, growing area of Plant City that retains a quiet, country feel. A 24' wide front porch is perfect for afternoon relaxation in the shade of mature oak trees set well back from the house. Or, retire to the backyard, the pool, and a 44' wide back porch. The large kitchen is open to the great room and a breakfast nook. Less than 15 minutes away from I 4 for easy access to Orlando theme parks and Tampa.
Payment Calculator
- Principal & Interest -
- Property Tax $
- Home Insurance $
- HOA Fees $
- Monthly -
For a Fast & FREE Mortgage Pre-Approval Apply Now
Apply Now
 Apply Now
Apply NowFeatures
Building and Construction
- Covered Spaces: 0.00
- Exterior Features: Irrigation System, Rain Gutters, Sliding Doors
- Fencing: Chain Link
- Flooring: Carpet, Ceramic Tile
- Living Area: 2405.00
- Roof: Shingle
School Information
- High School: Plant City-HB
- Middle School: Marshall-HB
- School Elementary: SpringHead-HB
Garage and Parking
- Garage Spaces: 2.00
- Open Parking Spaces: 0.00
- Parking Features: Garage Door Opener, Garage Faces Side
Eco-Communities
- Pool Features: Gunite, In Ground
- Water Source: Public, Well
Utilities
- Carport Spaces: 0.00
- Cooling: Central Air
- Heating: Central
- Sewer: Septic Tank
- Utilities: BB/HS Internet Available, Cable Connected, Electricity Connected
Finance and Tax Information
- Home Owners Association Fee: 0.00
- Insurance Expense: 0.00
- Net Operating Income: 0.00
- Other Expense: 0.00
- Tax Year: 2024
Other Features
- Appliances: Dishwasher, Disposal, Dryer, Electric Water Heater, Exhaust Fan, Range, Range Hood, Refrigerator, Washer
- Country: US
- Interior Features: Ceiling Fans(s), Eat-in Kitchen, High Ceilings, Open Floorplan, Primary Bedroom Main Floor, Solid Wood Cabinets, Stone Counters, Window Treatments
- Legal Description: KNOXVILLE ACRES LOT 6
- Levels: One
- Area Major: 33566 - Plant City
- Occupant Type: Owner
- Parcel Number: U-12-29-22-5KD-000000-00006.0
- Views: 25
- Zoning Code: AS-1
Nearby Subdivisions
Alterra
Country Hills
Eastridge Preserve Sub
Fallow Field Platted Sub
Holloway Landing
Knoxville Acres
Oakview Estates Ph Two
The Paddocks Ph Ii
Trapnell Oaks Platted Sub
Unplatted
Walden Lake
Walden Lake Aston Woods
Walden Lake Fairway Estates
Walden Lake The Paddocks
Walden Lake Un 333
Walden Reserve
Whispering Woods Ph 1

- Marian Casteel, BrkrAssc,REALTOR ®
- Tropic Shores Realty
- CLIENT FOCUSED! RESULTS DRIVEN! SERVICE YOU CAN COUNT ON!
- Mobile: 352.601.6367
- Mobile: 352.601.6367
- 352.601.6367
- mariancasteel@yahoo.com


