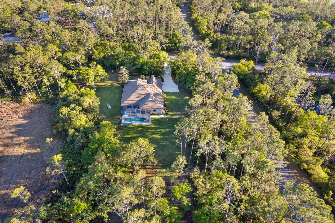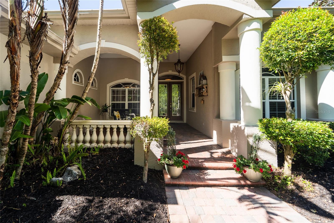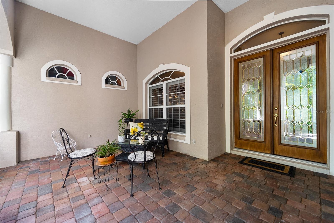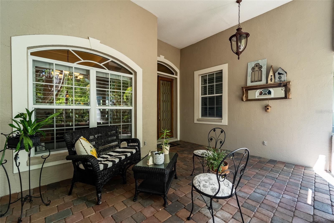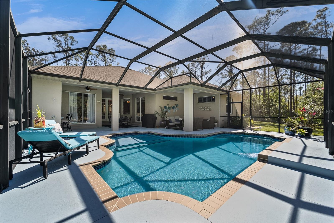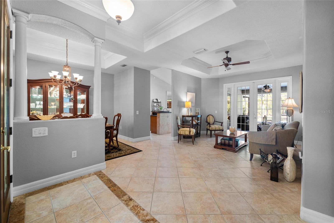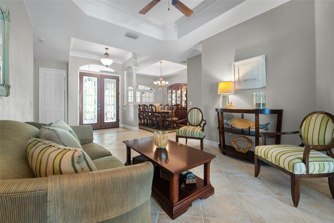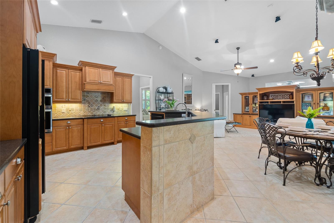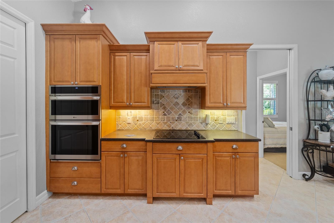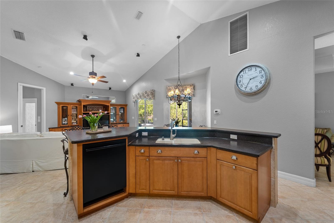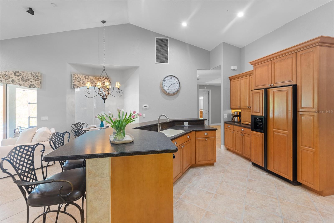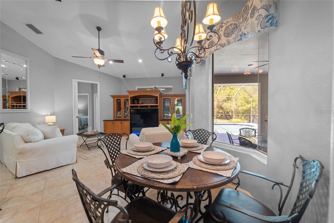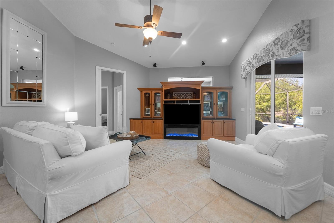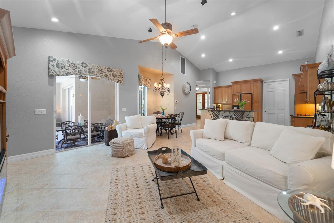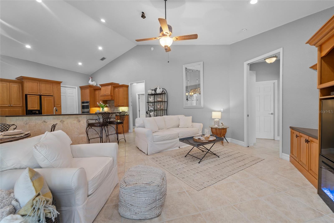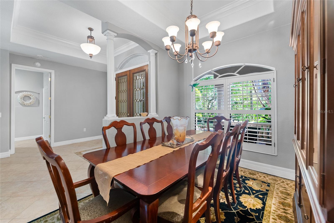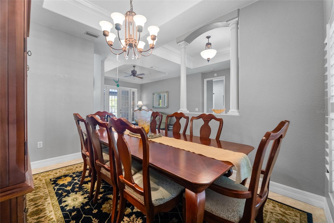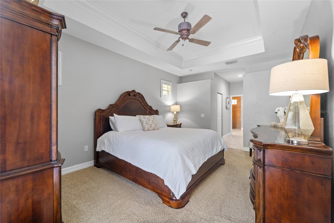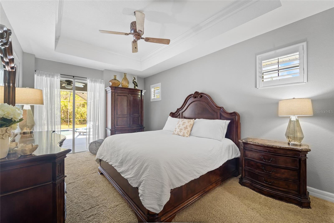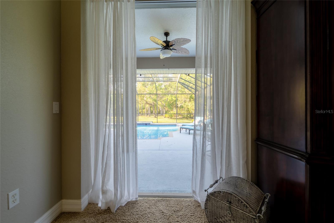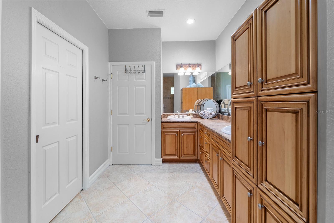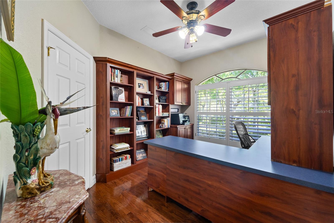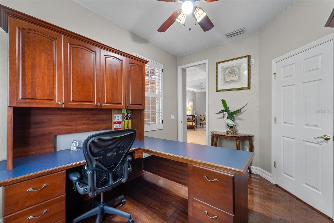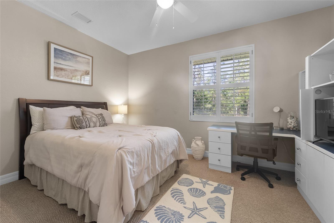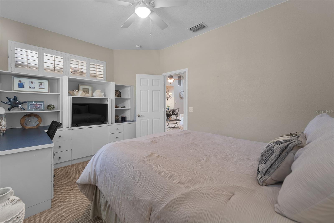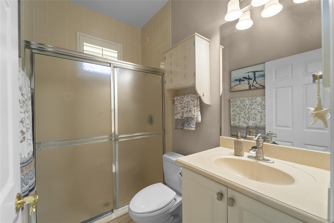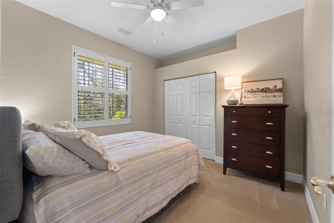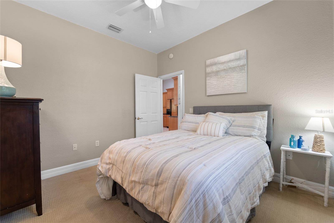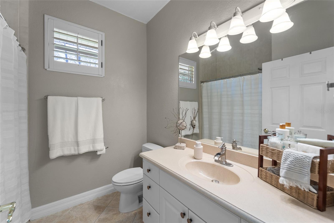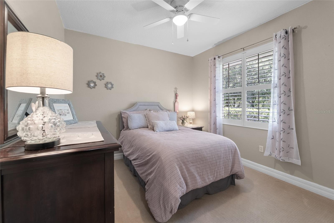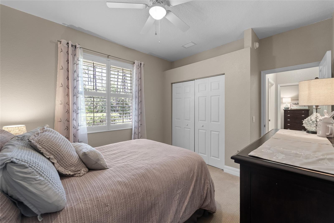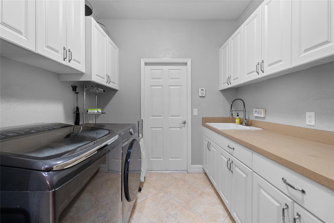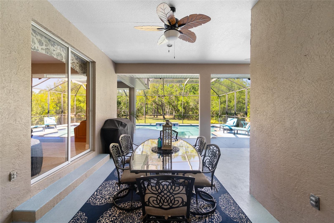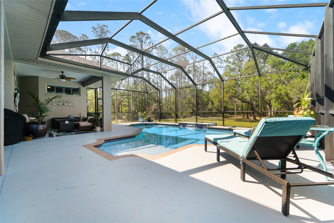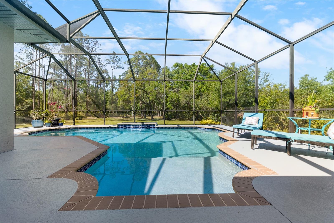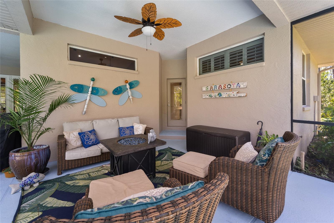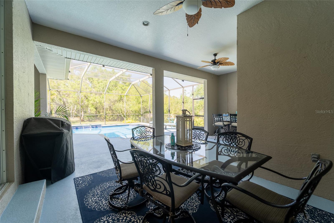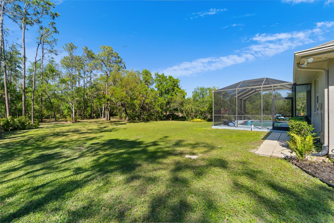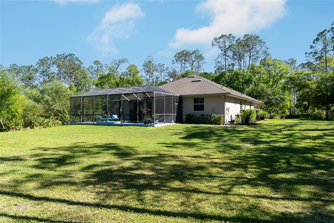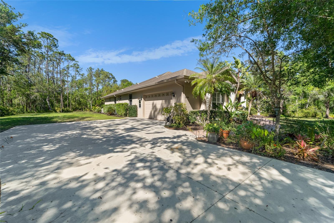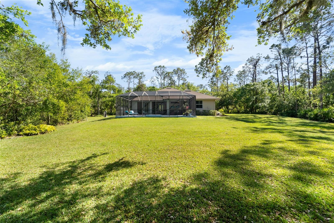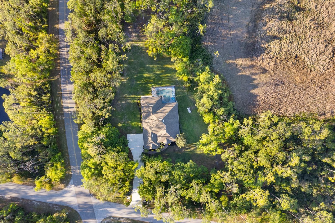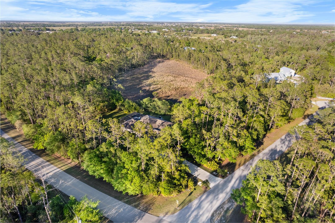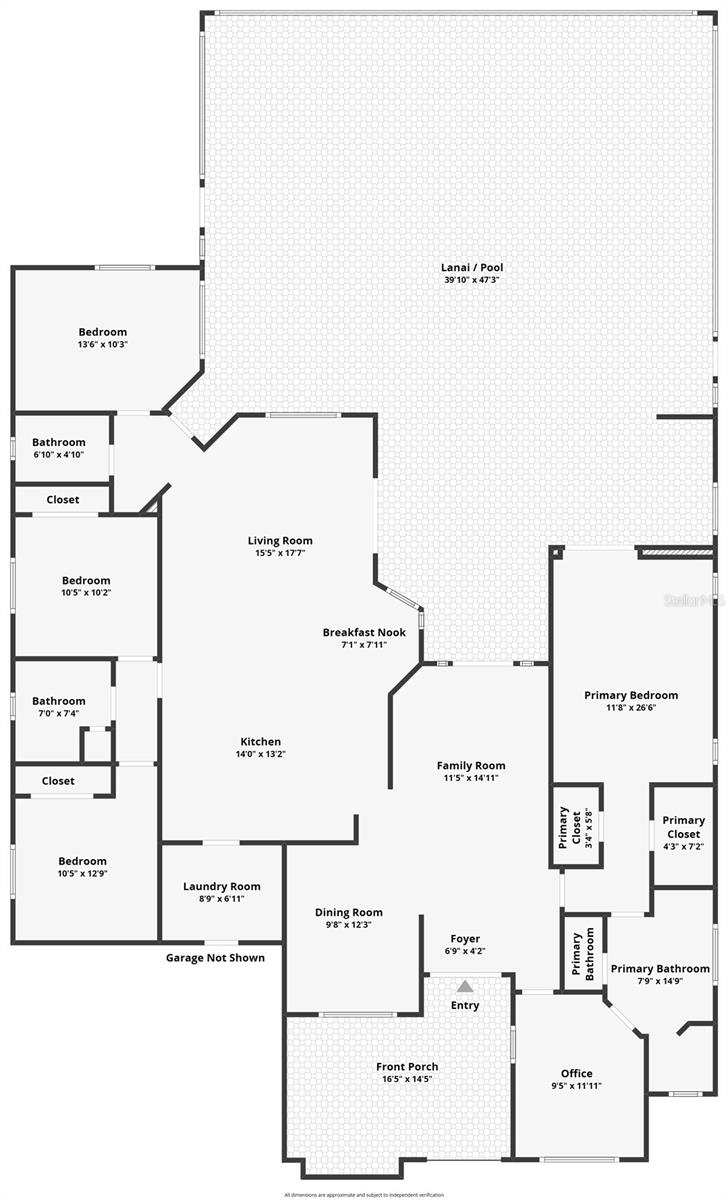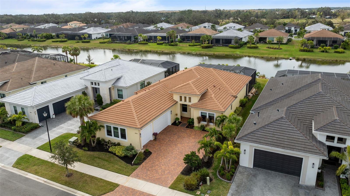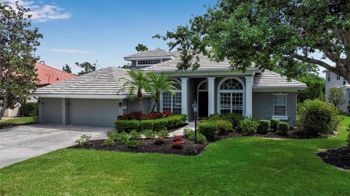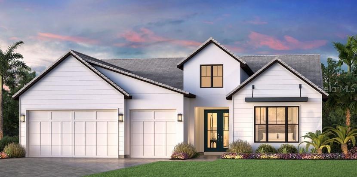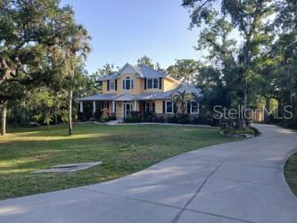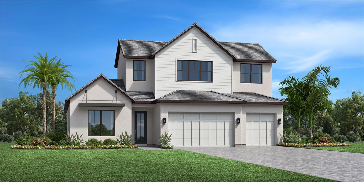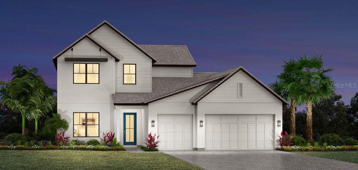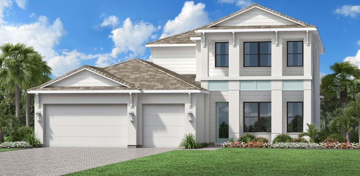13955 Pine Woods Lane E, SARASOTA, FL 34240
Property Photos
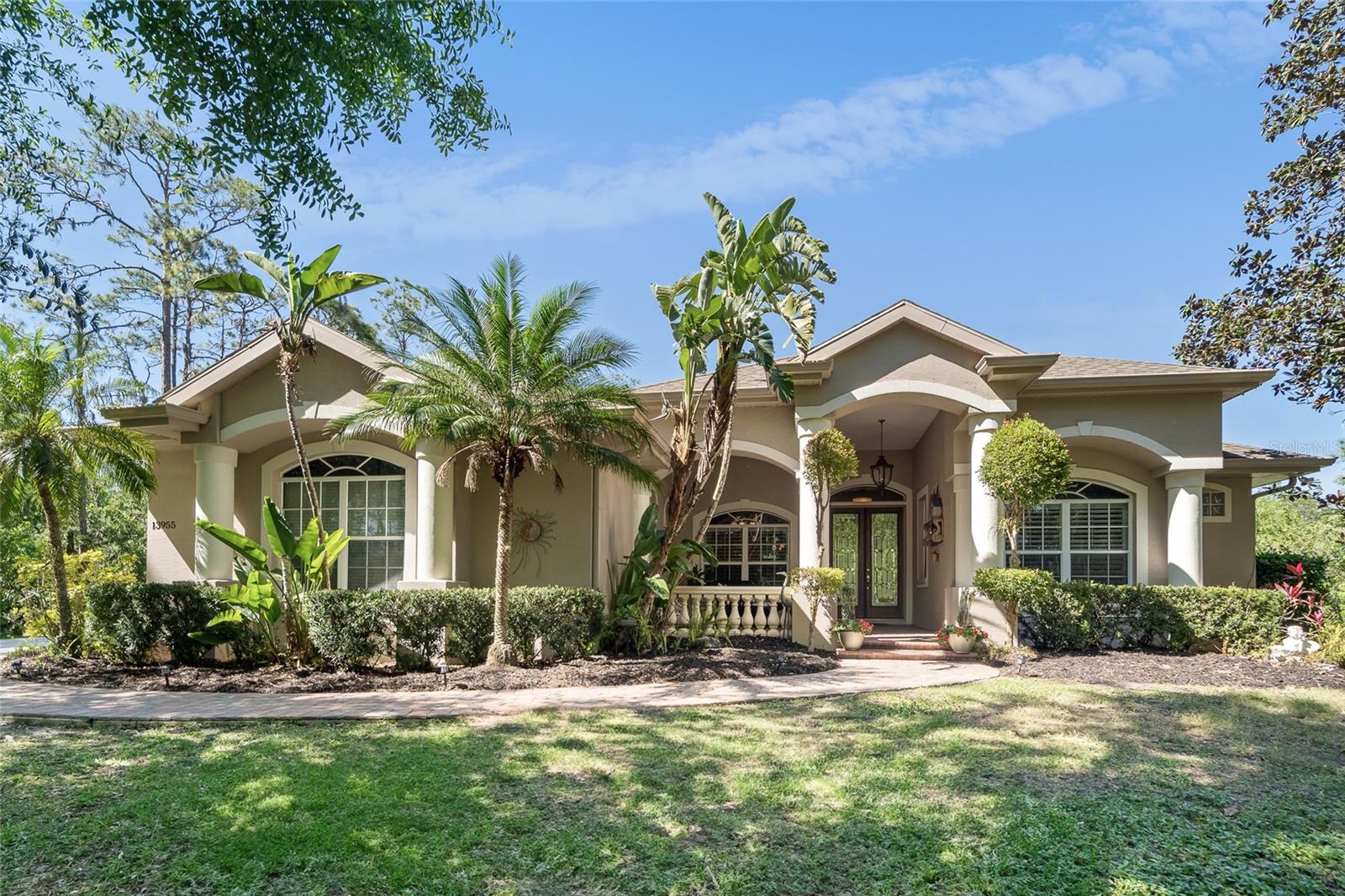
Would you like to sell your home before you purchase this one?
Priced at Only: $950,000
For more Information Call:
Address: 13955 Pine Woods Lane E, SARASOTA, FL 34240
Property Location and Similar Properties
- MLS#: A4645592 ( Residential )
- Street Address: 13955 Pine Woods Lane E
- Viewed: 9
- Price: $950,000
- Price sqft: $263
- Waterfront: No
- Year Built: 2003
- Bldg sqft: 3615
- Bedrooms: 4
- Total Baths: 3
- Full Baths: 3
- Garage / Parking Spaces: 2
- Days On Market: 43
- Additional Information
- Geolocation: 27.3224 / -82.3043
- County: SARASOTA
- City: SARASOTA
- Zipcode: 34240
- Subdivision: Oak Ford Phase 1
- Elementary School: Tatum Ridge Elementary
- Middle School: McIntosh Middle
- High School: Booker High
- Provided by: KELLER WILLIAMS ON THE WATER S
- Contact: Mark Midyett
- 941-803-7522

- DMCA Notice
-
DescriptionA personal retreat awaits, nestled among the pines of this expansive five acre estate. This custom built American Sterling home has been lovingly maintained and ready for its next chapter. Enjoy the evenings as the sun sets through the pines sitting on the front porch with its soaring 10 foot ceilings. Greet your neighbors in this friendly community as they pass by walking dogs or taking the obligatory neighborhood golf cart ride. Enter the French front doors featuring leaded glass to enjoy the views of the pool area framing the well maintained shaded back yard. Diagonal tile, custom millwork, and trayed ceilings set this home apart from the everyday. This smart design allows entertaining in the formal seating area without a view of an untidy kitchen. The formal dining area provides enough room so the kids dont need a separate table. The breakfast nook in the kitchen is available for the overflow and affords great views of the pool area and large backyard. This chefs kitchen makes entertaining a breeze with newer LG wall ovens, elevated dishwasher, Corian countertops and custom hardwood cabinets. The current owner was in the cabinet business. Cathedral ceilings provide expansiveness in the main living area. The flow for entertaining allows guests to conveniently enjoy the over sized covered lanai and the peace and serenity of nature surrounding this home. The primary suite is separate for a private retreat with double vanities, walk in closets and direct access to the covered lanai and the office in the front of the home. The fourth bedroom can be cordoned off to make an in law suite with its own bathroom and pool access. Price reflects a new roof. Waiting for the buyer to pick color. Oak Ford is a community of 80 homesites of 5 and 10 acres. There are minimal deed restrictions, zoned OUE, and bring your RV or boat as parking these vehicles are allowed with screening. It is minutes from I75 and the Fruitville commons shopping area with Publix, Coopers Hawk Winery, Big Top Brewing, emergency medical services and more.
Payment Calculator
- Principal & Interest -
- Property Tax $
- Home Insurance $
- HOA Fees $
- Monthly -
For a Fast & FREE Mortgage Pre-Approval Apply Now
Apply Now
 Apply Now
Apply NowFeatures
Building and Construction
- Covered Spaces: 0.00
- Exterior Features: Sliding Doors
- Flooring: Carpet, Ceramic Tile, Tile, Wood
- Living Area: 2341.00
- Roof: Shingle
Land Information
- Lot Features: Cleared, Conservation Area
School Information
- High School: Booker High
- Middle School: McIntosh Middle
- School Elementary: Tatum Ridge Elementary
Garage and Parking
- Garage Spaces: 2.00
- Open Parking Spaces: 0.00
Eco-Communities
- Pool Features: Above Ground
- Water Source: Well
Utilities
- Carport Spaces: 0.00
- Cooling: Central Air
- Heating: Central
- Pets Allowed: Yes
- Sewer: Septic Tank
- Utilities: Electricity Connected
Finance and Tax Information
- Home Owners Association Fee: 800.00
- Insurance Expense: 0.00
- Net Operating Income: 0.00
- Other Expense: 0.00
- Tax Year: 2024
Other Features
- Appliances: Built-In Oven, Cooktop, Dishwasher, Refrigerator
- Association Name: Lori Lucas
- Country: US
- Interior Features: Cathedral Ceiling(s), Ceiling Fans(s)
- Legal Description: LOT 75, OAK FORD PHASE 1
- Levels: One
- Area Major: 34240 - Sarasota
- Occupant Type: Owner
- Parcel Number: 0559160001
- Possession: Close Of Escrow
- Style: Ranch
- View: Trees/Woods
Similar Properties
Nearby Subdivisions
0000-not Part Of A Subdivision
Alcove
Artistry
Artistry Ph 1a
Artistry Ph 1e
Artistry Ph 2a
Artistry Ph 2b
Artistry Ph 2c 2d
Artistry Ph 3a
Artistry Ph 3b
Artistry Phase 1b2
Artistry Sarasota
Barton Farms
Barton Farms Laurel Lakes
Barton Farms, Laurel Lakes
Barton Farms/laurel Lakes
Barton Farmslaurel Lakes
Bay Landing
Bern Creek Ranches
Bern Creek The Ranches At
Bungalow Walk Lakewood Ranch
Bungalow Walk Lakewood Ranch N
Car Collective
Country Wood Estates
Cowpen Ranch
Emerald Landing At Waterside
Founders Club
Fox Creek Acres
Hammocks
Hampton Lakes
Hidden Creek
Hidden Crk Ph 1
Hidden Crk Ph 2
Hidden River
Lakehouse Cove
Lakehouse Cove At Waterside
Lakehouse Cove At Waterside In
Lakehouse Cove At Waterside Ph
Lakehouse Cove Waterside Ph 1
Lakehouse Cove/waterside Ph 3
Lakehouse Covewaterside Ph 1
Lakehouse Covewaterside Ph 2
Lakehouse Covewaterside Ph 3
Lakehouse Covewaterside Ph 5
Lakehouse Covewaterside Phs 5
Laurel Lakes
Laurel Meadows
Laurel Oak Estates
Laurel Oak Estates Sec 04
Laurel Oak Estates Sec 07
Lot 43 Shellstone At Waterside
Meadow Walk
Metes Bounds
Monterey At Lakewood Ranch
Myakka Acres Old
None
Not Applicable
Oak Ford Golf Club
Oak Ford Phase 1
Otter Creek Estates
Paddocks North
Palmer Farms 3rd
Palmer Glen Ph 1
Palmer Lake A Rep
Palmer Reserve
Racimo Ranches
Sarasota Golf Club Colony 1
Sarasota Golf Club Colony 2
Sarasota Golf Club Colony 5
Sarasota Golf Club Colony 6
Shadow Oaks Estates
Shellstone At Waterside
Shoreview
Shoreview At Lakewood Ranch Wa
Shoreview At Waterside
Shoreview/lakewood Ranch Water
Shoreviewlakewood Ranch Water
Shoreviewlakewood Ranch Waters
Sylvan Lea
Tatum Ridge
Vilano
Vilano Ph 1
Villages At Pinetree Marsh Pin
Villages At Pinetree Ponderosa
Villages At Pinetree Spruce Pi
Villagespine Tree Spruce Pine
Villanova Colonnade Condo
Walden Pond
Waterside Village
Wild Blue
Wild Blue At Waterside
Wild Blue At Waterside Phase 1
Wild Blue At Waterside Phase 2
Wild Blue/waterside Ph 1
Wild Bluewaterside Ph 1
Windward
Windward At Lakewood Ranch Pha
Windward/lakewood Ranch Ph 1
Windwardlakewood Ra Ncii Ph I
Windwardlakewood Ranch Ph 1
Windwardlakewood Ranch Ph 2 R
Worthington
Worthington Ph 1
Worthington Ph 2
Worthingtonph 1

- Marian Casteel, BrkrAssc,REALTOR ®
- Tropic Shores Realty
- CLIENT FOCUSED! RESULTS DRIVEN! SERVICE YOU CAN COUNT ON!
- Mobile: 352.601.6367
- Mobile: 352.601.6367
- 352.601.6367
- mariancasteel@yahoo.com


