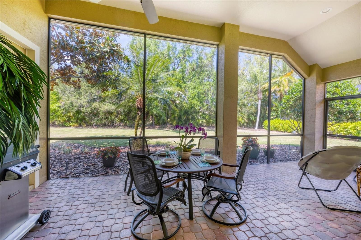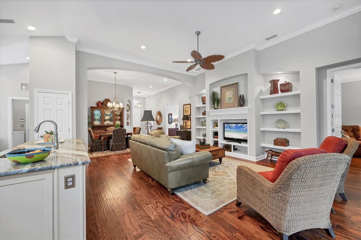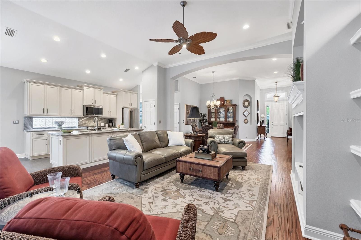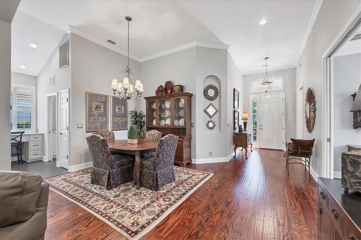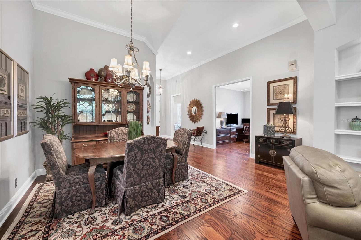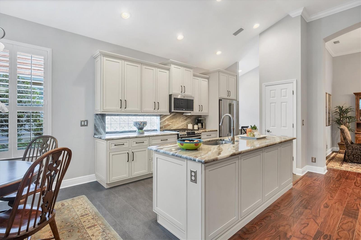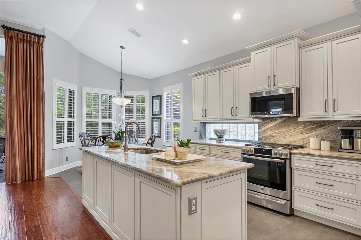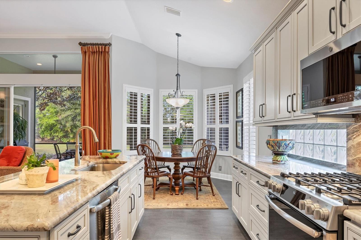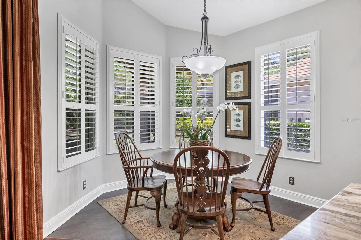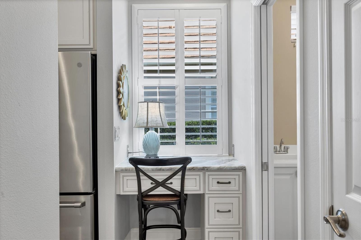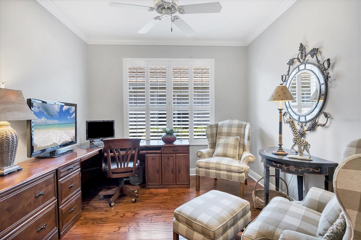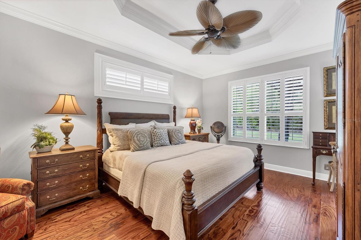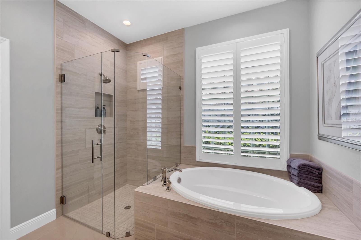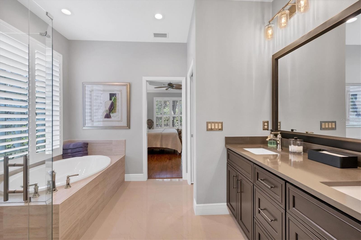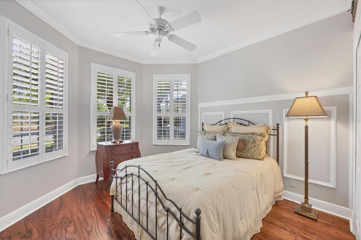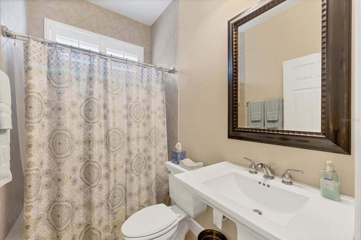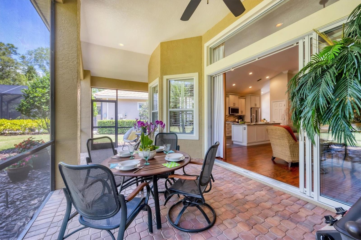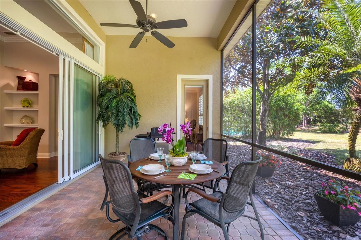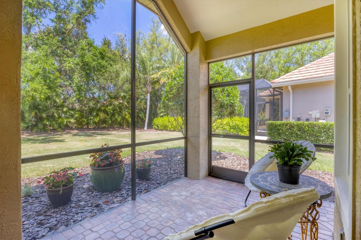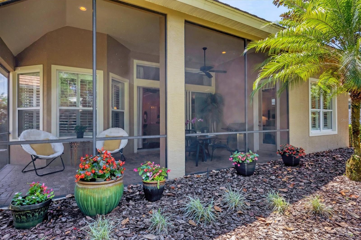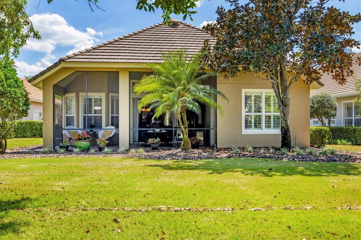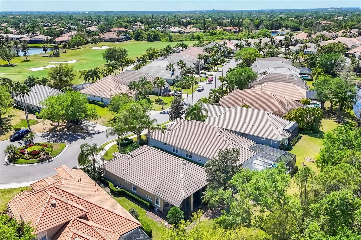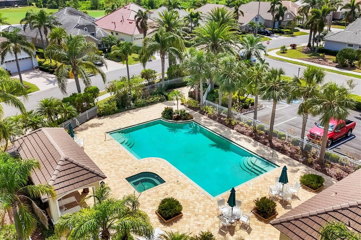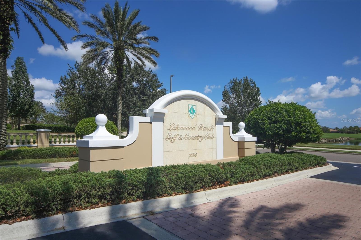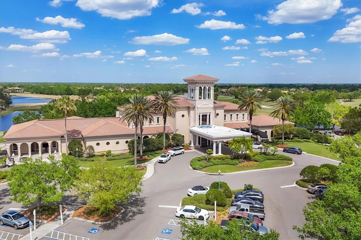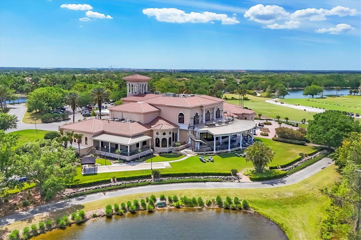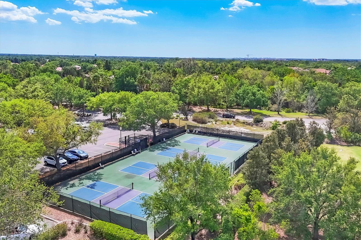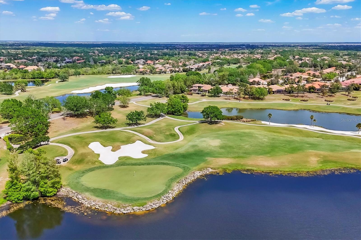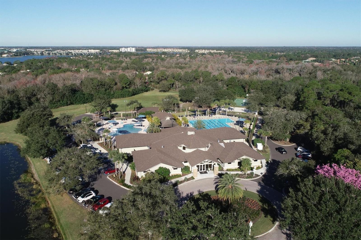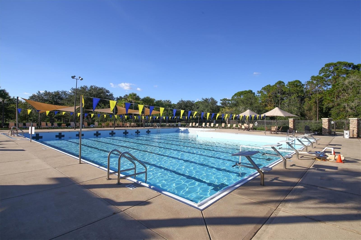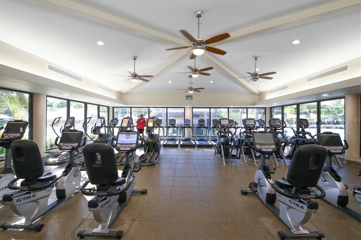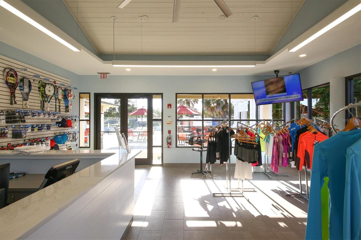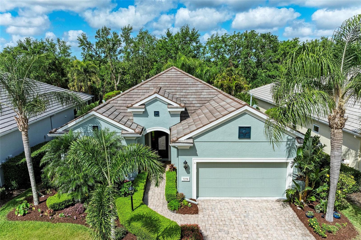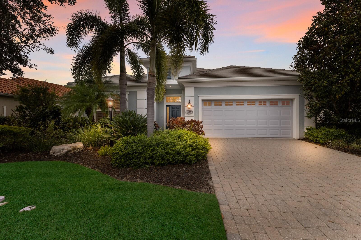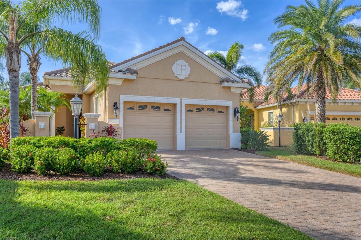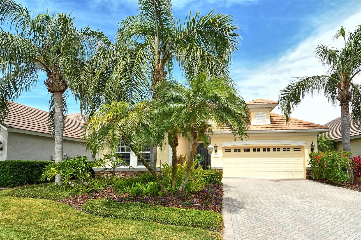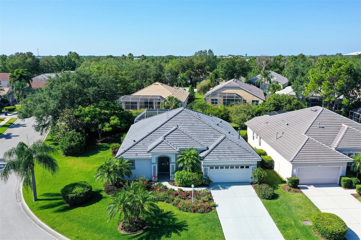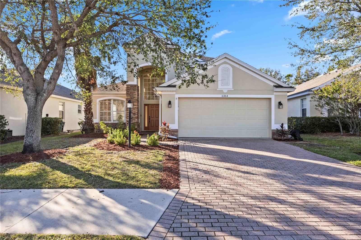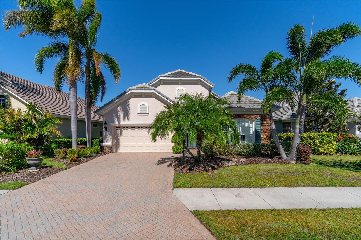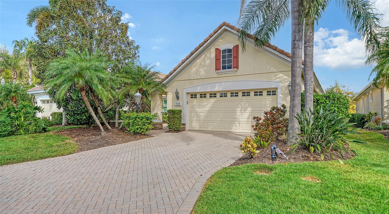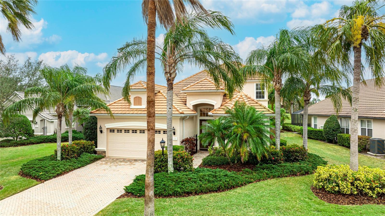7253 Orchid Island Place, BRADENTON, FL 34202
Property Photos
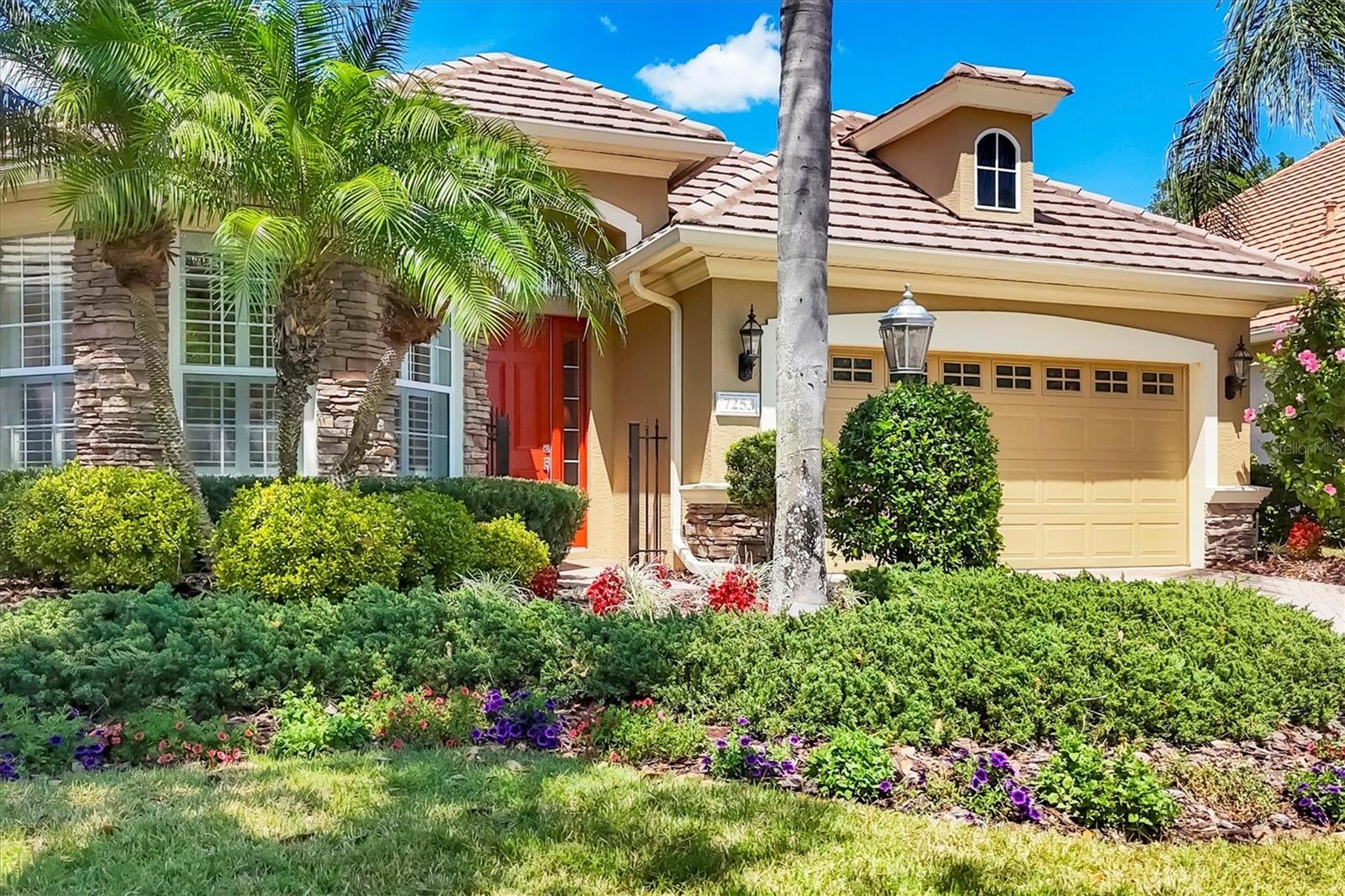
Would you like to sell your home before you purchase this one?
Priced at Only: $650,000
For more Information Call:
Address: 7253 Orchid Island Place, BRADENTON, FL 34202
Property Location and Similar Properties
- MLS#: A4646399 ( Residential )
- Street Address: 7253 Orchid Island Place
- Viewed: 3
- Price: $650,000
- Price sqft: $255
- Waterfront: No
- Year Built: 2005
- Bldg sqft: 2549
- Bedrooms: 2
- Total Baths: 2
- Full Baths: 2
- Garage / Parking Spaces: 2
- Days On Market: 30
- Additional Information
- Geolocation: 27.4025 / -82.4015
- County: MANATEE
- City: BRADENTON
- Zipcode: 34202
- Subdivision: Lakewood Ranch Country Club Vi
- Elementary School: Robert E Willis Elementary
- Middle School: Nolan Middle
- High School: Lakewood Ranch High
- Provided by: PREMIER SOTHEBYS INTL REALTY
- Contact: Carmen Baskind
- 941-364-4000

- DMCA Notice
-
DescriptionWithin the active community of The Country Club in Lakewood Ranch is a welcoming home with a cottage feel with many upgrades that are showroom quality and move in ready. On a cul de sac road in a quiet neighborhood of Orchid Island, our residence features 12 and 10 foot ceilings, crown molding, engineered hickory wood floors, built in cabinetry in the living room and plantation shutters throughout. Newer renovations include the kitchen and primary bath. The kitchen renovation in 2019 included porcelain tile floor, solid wood cabinets, lovely high end granite, built in desk area and pantry closets. The primary bath 2022 has a soaking tub, separate walk in shower, double sink vanity, water closet and porcelain tile floor. The main living space is open with high ceilings, lovely detailing and sliding glass doors that stack, opening up to the screened in porch. The central space includes a formal dining alcove, kitchen, breakfast nook and living room. Between the front and back bedrooms is a sunny den/office with double pocket doors. The front guest room has a bay window and adjacent hall bath. The main bedroom enjoys direct access to the screened porch with garden, lawn and tree views. It also offers a large walk in closet. This home is in impeccable condition and lovingly maintained. The community pool is several houses down the street. The community maintains the pool and the lawn care. The Lakewood Ranch Country Club offers an abundance of activities to complement your lifestyle dreams. Have peace of mind with a quality purchase and enjoy the excitement of your next chapter.
Payment Calculator
- Principal & Interest -
- Property Tax $
- Home Insurance $
- HOA Fees $
- Monthly -
For a Fast & FREE Mortgage Pre-Approval Apply Now
Apply Now
 Apply Now
Apply NowFeatures
Building and Construction
- Builder Model: Chamonix
- Builder Name: Pat Neal
- Covered Spaces: 0.00
- Exterior Features: Garden, Rain Gutters, Sidewalk, Sliding Doors
- Flooring: Ceramic Tile, Wood
- Living Area: 1884.00
- Roof: Concrete, Tile
Land Information
- Lot Features: Cul-De-Sac, Landscaped, Level, Near Golf Course, Sidewalk, Paved
School Information
- High School: Lakewood Ranch High
- Middle School: Nolan Middle
- School Elementary: Robert E Willis Elementary
Garage and Parking
- Garage Spaces: 2.00
- Open Parking Spaces: 0.00
- Parking Features: Driveway, Garage Door Opener
Eco-Communities
- Water Source: Public
Utilities
- Carport Spaces: 0.00
- Cooling: Central Air
- Heating: Heat Pump
- Pets Allowed: Yes
- Sewer: Public Sewer
- Utilities: BB/HS Internet Available, Cable Available, Cable Connected, Fire Hydrant, Natural Gas Connected, Phone Available, Sewer Connected, Sprinkler Recycled, Underground Utilities, Water Connected
Amenities
- Association Amenities: Basketball Court, Clubhouse, Fence Restrictions, Fitness Center, Gated, Golf Course, Maintenance, Park, Pickleball Court(s), Pool, Recreation Facilities, Security, Tennis Court(s), Trail(s), Vehicle Restrictions
Finance and Tax Information
- Home Owners Association Fee Includes: Guard - 24 Hour, Common Area Taxes, Pool, Escrow Reserves Fund, Fidelity Bond, Maintenance Grounds, Management, Recreational Facilities
- Home Owners Association Fee: 225.00
- Insurance Expense: 0.00
- Net Operating Income: 0.00
- Other Expense: 0.00
- Tax Year: 2024
Other Features
- Appliances: Dishwasher, Disposal, Dryer, Ice Maker, Microwave, Range, Refrigerator, Washer
- Association Name: Lakewood Ranch Town Hall / Jennifer
- Association Phone: 941-907-0202
- Country: US
- Furnished: Unfurnished
- Interior Features: Ceiling Fans(s), Crown Molding, Eat-in Kitchen, Living Room/Dining Room Combo, Open Floorplan, Solid Wood Cabinets, Walk-In Closet(s), Window Treatments
- Legal Description: LOT 27 LAKEWOOD RANCH COUNTRY CLUB VILLAGE SUBPHASE Q A/K/A ORCHID ISLAND PI#5884.9335/9
- Levels: One
- Area Major: 34202 - Bradenton/Lakewood Ranch/Lakewood Rch
- Occupant Type: Owner
- Parcel Number: 588493359
- Style: Florida
- View: Trees/Woods
- Zoning Code: PDMU
Similar Properties
Nearby Subdivisions
0587600 River Club South Subph
Braden Woods Ph Iii
Braden Woods Ph Iv
Braden Woods Ph Vi
Braden Woods Sub Ph Ii
Concession
Concession Ph I
Concession Ph Ii Blk B Ph Iii
Country Club East At Lakewd Rn
Country Club East At Lakewood
Del Webb
Del Webb Lakewood Ranch
Del Webb Ph Ib Subphases D F
Del Webb Ph Ii Subphases 2a 2b
Del Webb Ph Iv Subph 4a 4b
Del Webb Ph V Sph D
Del Webb Ph V Subph 5a 5b 5c
Isles At Lakewood Ranch
Isles At Lakewood Ranch Ph Ia
Isles At Lakewood Ranch Ph Ii
Isles At Lakewood Ranch Ph Iv
Lake Club
Lake Club Ph Iv Subph B2 Aka G
Lake Club Ph Iv Subph C1 Aka G
Lakewood Ranch Country Club Vi
Not Applicable
Oakbrooke Ii At River Club Nor
Palmbrooke At River Club North
Panther Ridge
Pomello Park
Preserve At Panther Ridg
Preserve At Panther Ridge Ph I
Preserve At Panther Ridge Ph V
River Club North Lts 113147
River Club North Lts 185
River Club South Subphase Ii
River Club South Subphase Iii
River Club South Subphase Iv
River Club South Subphase Va
River Club South Subphase Vb1
River Club South Subphase Vb3

- Marian Casteel, BrkrAssc,REALTOR ®
- Tropic Shores Realty
- CLIENT FOCUSED! RESULTS DRIVEN! SERVICE YOU CAN COUNT ON!
- Mobile: 352.601.6367
- Mobile: 352.601.6367
- 352.601.6367
- mariancasteel@yahoo.com


