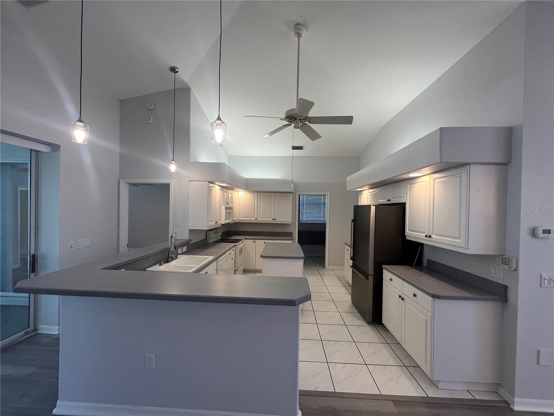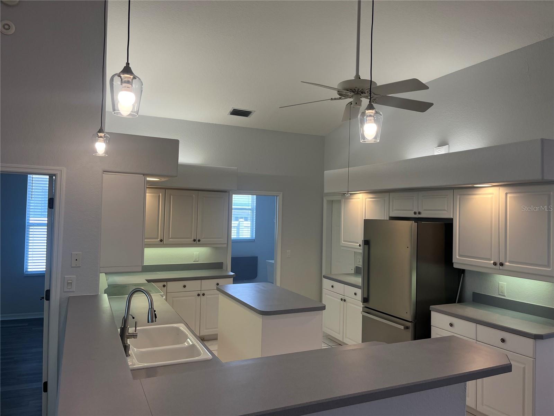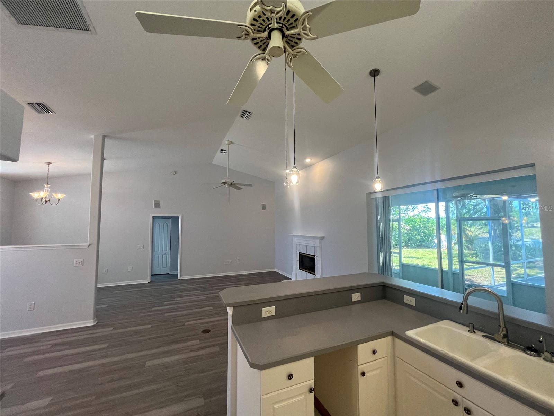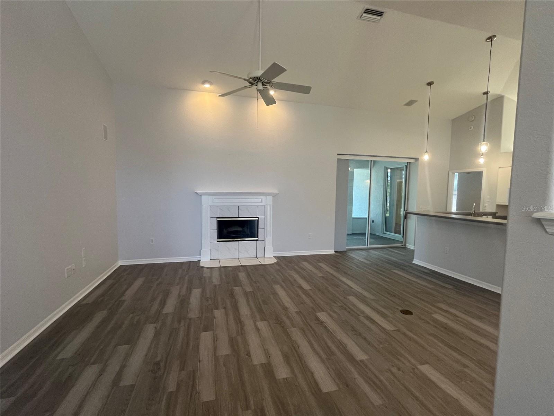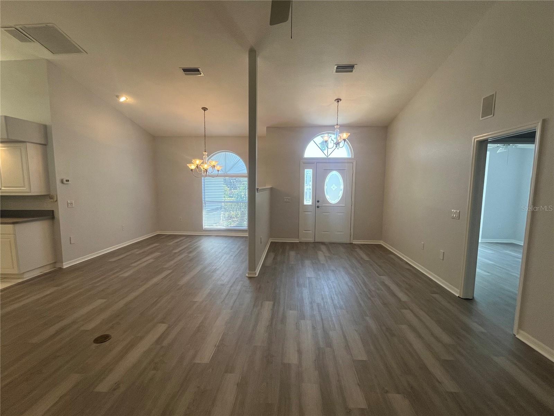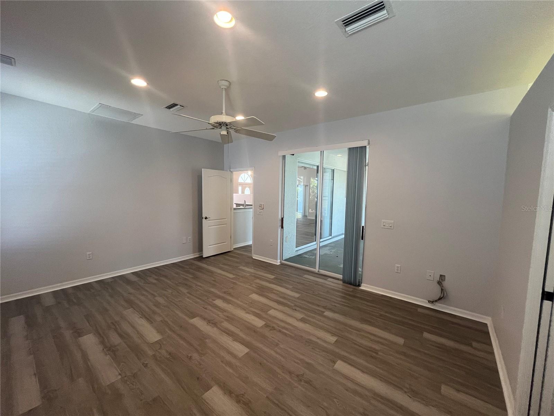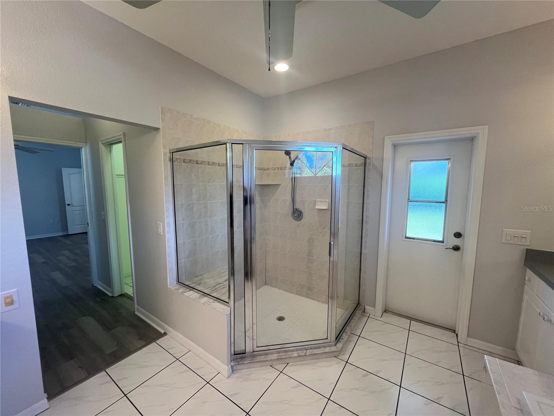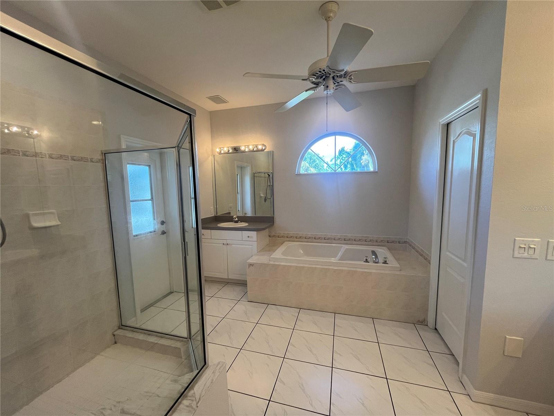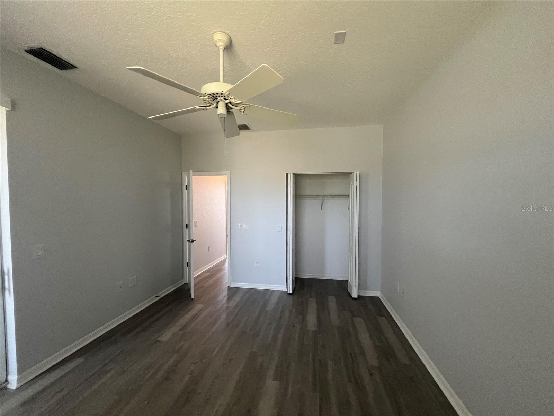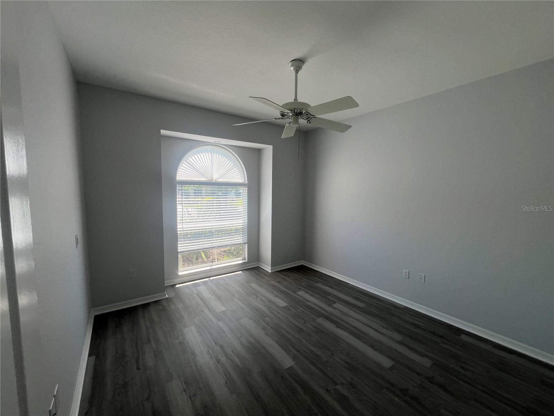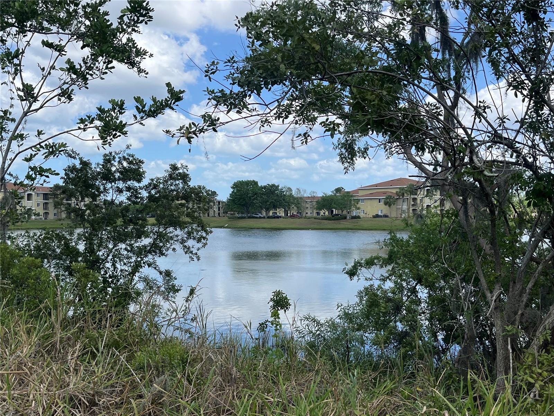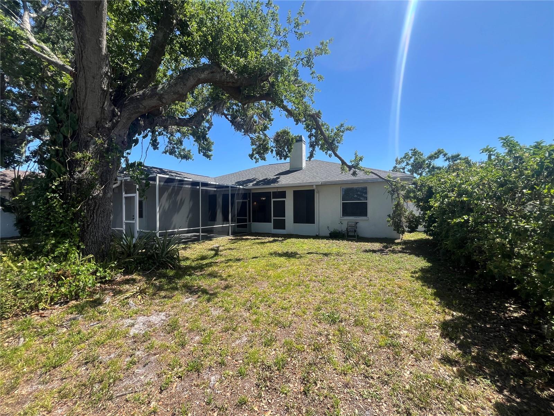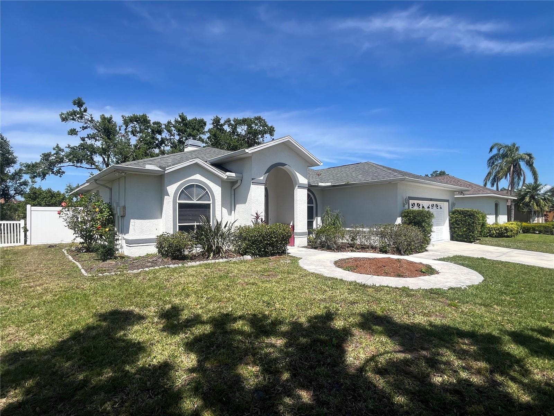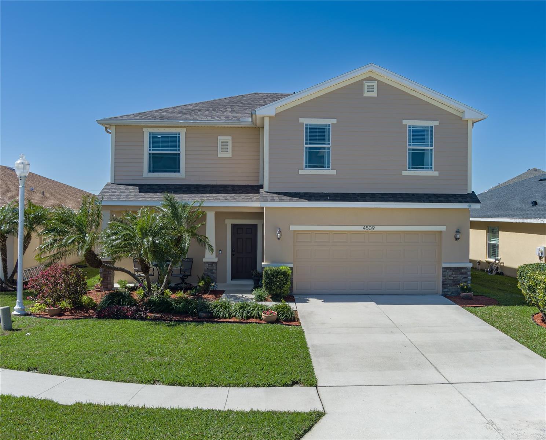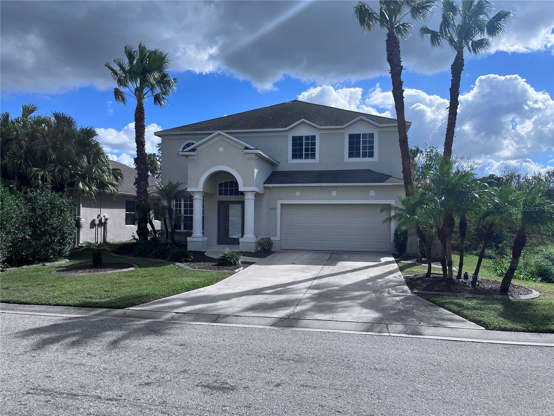5704 32nd Street E, ELLENTON, FL 34222
Property Photos
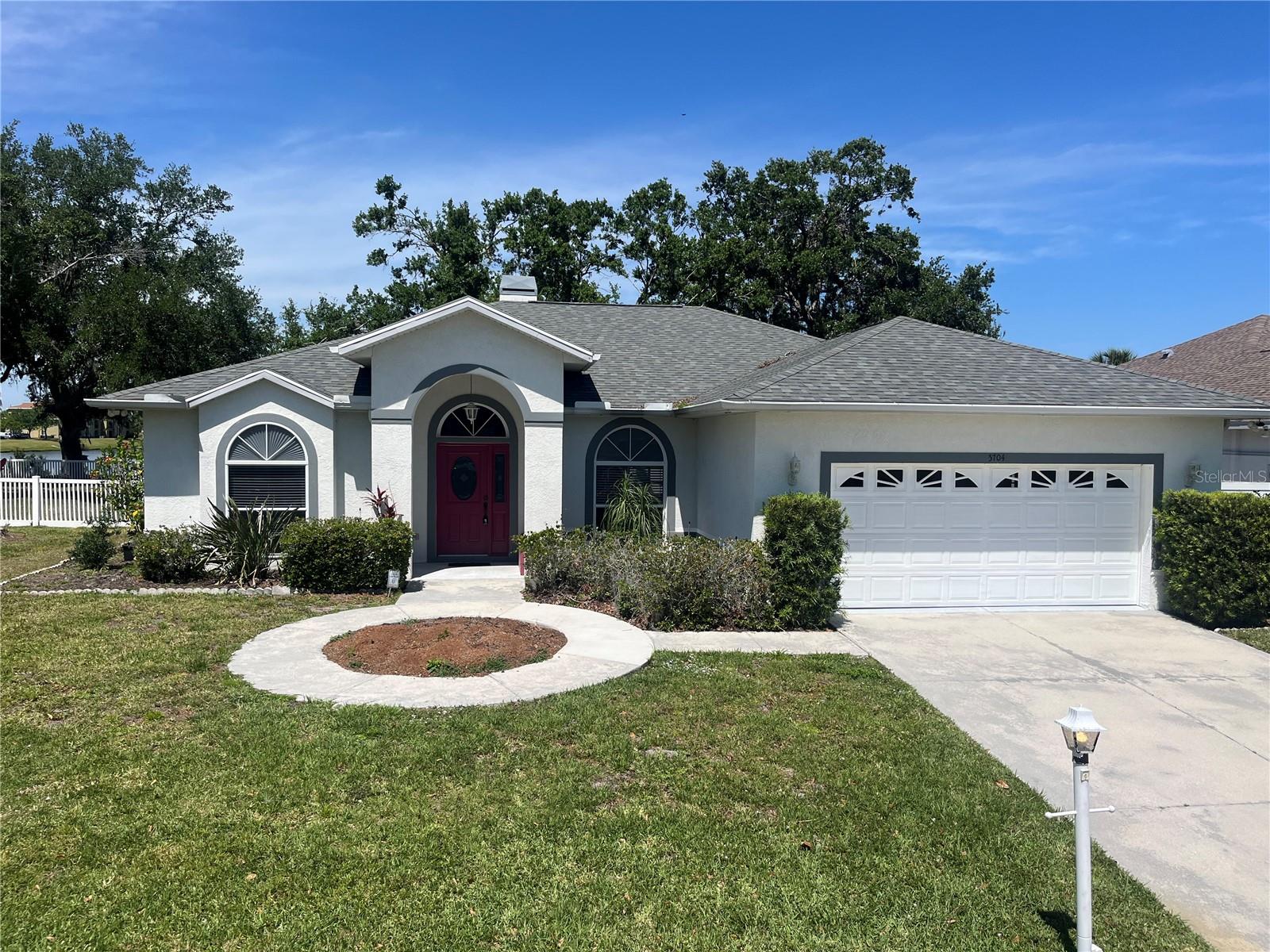
Would you like to sell your home before you purchase this one?
Priced at Only: $399,000
For more Information Call:
Address: 5704 32nd Street E, ELLENTON, FL 34222
Property Location and Similar Properties
- MLS#: A4647108 ( Residential )
- Street Address: 5704 32nd Street E
- Viewed: 4
- Price: $399,000
- Price sqft: $144
- Waterfront: No
- Year Built: 1998
- Bldg sqft: 2767
- Bedrooms: 3
- Total Baths: 2
- Full Baths: 2
- Garage / Parking Spaces: 2
- Days On Market: 20
- Additional Information
- Geolocation: 27.5431 / -82.5059
- County: MANATEE
- City: ELLENTON
- Zipcode: 34222
- Subdivision: Oakley
- Provided by: BOYD REALTY
- Contact: Kevin Van Ostenbridge
- 941-750-8844

- DMCA Notice
-
DescriptionLocation! Location! Location! Convenient to Prime Outlet Mall, easy access to I 75 and 275 for a short commute to Tampa/St Pete or Bradenton/Sarasota. This home offers a fantastic open floor plan, large kitchen, high ceilings, central vacuum and a fireplace. Your new master suite with a large bathroom includes two walk in closets, dual sinks, shower and jacuzzi tub. Exterior includes a beautiful mature oak tree and a rear exposure facing a beautiful lake. This home is easy to show on short notice.
Payment Calculator
- Principal & Interest -
- Property Tax $
- Home Insurance $
- HOA Fees $
- Monthly -
For a Fast & FREE Mortgage Pre-Approval Apply Now
Apply Now
 Apply Now
Apply NowFeatures
Building and Construction
- Covered Spaces: 0.00
- Exterior Features: Rain Gutters, Sidewalk, Storage
- Flooring: Ceramic Tile, Laminate
- Living Area: 1927.00
- Roof: Shingle
Garage and Parking
- Garage Spaces: 2.00
- Open Parking Spaces: 0.00
Eco-Communities
- Water Source: Public
Utilities
- Carport Spaces: 0.00
- Cooling: Central Air
- Heating: Central, Electric
- Pets Allowed: Cats OK, Dogs OK
- Sewer: Public Sewer
- Utilities: Cable Connected, Electricity Connected, Sewer Connected, Street Lights, Underground Utilities
Finance and Tax Information
- Home Owners Association Fee: 450.00
- Insurance Expense: 0.00
- Net Operating Income: 0.00
- Other Expense: 0.00
- Tax Year: 2024
Other Features
- Appliances: Convection Oven, Dishwasher, Disposal, Dryer, Electric Water Heater, Microwave, Range, Range Hood, Refrigerator, Washer
- Association Name: Oakley Homeowners Association
- Association Phone: 941-776-4817
- Country: US
- Interior Features: Ceiling Fans(s), Primary Bedroom Main Floor, Split Bedroom, Vaulted Ceiling(s), Walk-In Closet(s)
- Legal Description: LOT 30 OAKLEY SUB PI#8122.1170/4
- Levels: One
- Area Major: 34222 - Ellenton
- Occupant Type: Vacant
- Parcel Number: 812211704
- Style: Ranch
- View: Park/Greenbelt
- Zoning Code: PDR
Similar Properties
Nearby Subdivisions
Alford Vowells
Archway
Bougainvillea Place
Breakwater
Covered Bridge Estates
Covered Bridge Estates Ph 2
Covered Bridge Estates Ph 2b3b
Covered Bridge Estates Ph 3a
Covered Bridge Estates Ph 4a4b
Covered Bridge Estates Ph 6a6b
Covered Bridge Estates Ph 6c6d
Covered Bridge Estates Ph 7a7e
Highland Shores Fourth
Highland Shores Third
Oak Creek Sub
Oakleaf Hammock
Oakleaf Hammock Ph I
Oakleaf Hammock Ph I Rep
Oakleaf Hammock Ph Ii
Oakleaf Hammock Ph Iii
Oakleaf Hammock Ph Iv
Oakleaf Hammock Ph V
Oakley
Oakley Sub
Plantation Bay Ph 1c
South Oak
Sunshine Harbor
Tidevue Estates
Tropical Harbor
Winterland Estates
Wood Estates

- Marian Casteel, BrkrAssc,REALTOR ®
- Tropic Shores Realty
- CLIENT FOCUSED! RESULTS DRIVEN! SERVICE YOU CAN COUNT ON!
- Mobile: 352.601.6367
- Mobile: 352.601.6367
- 352.601.6367
- mariancasteel@yahoo.com


