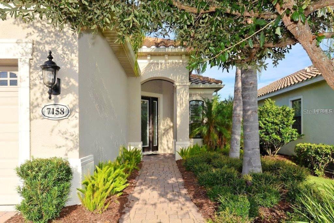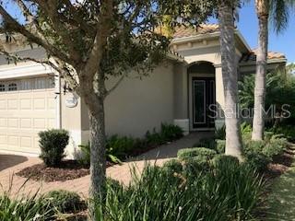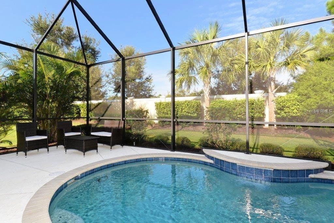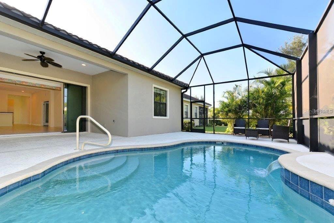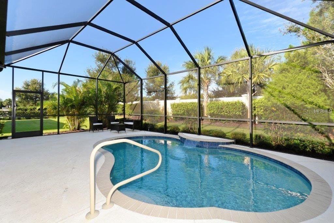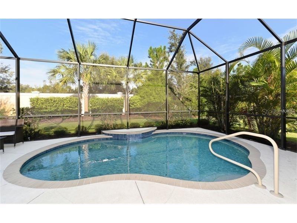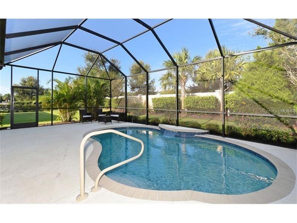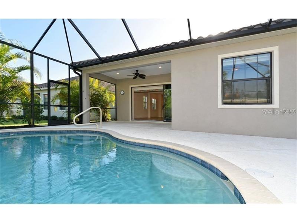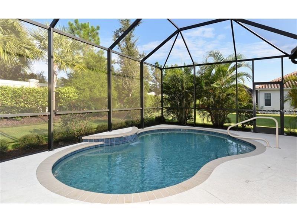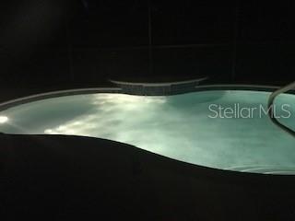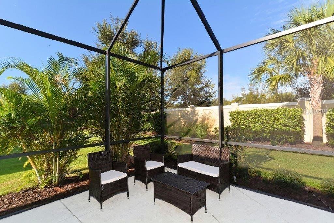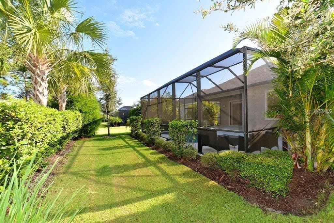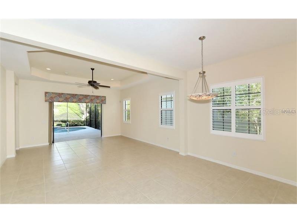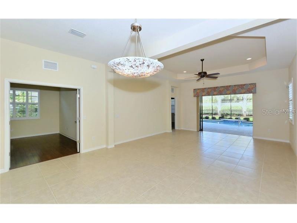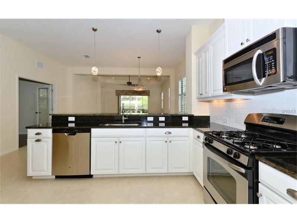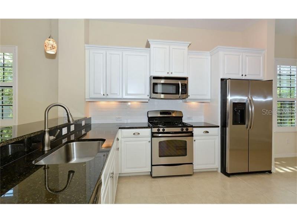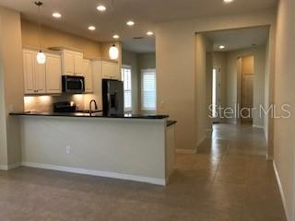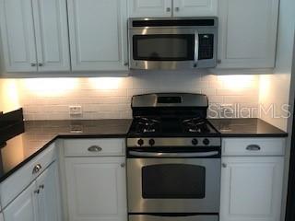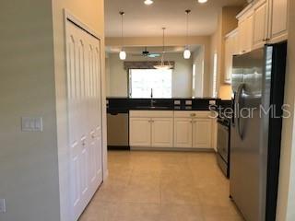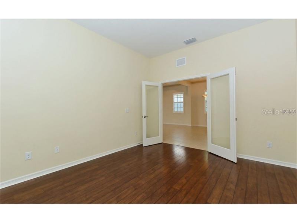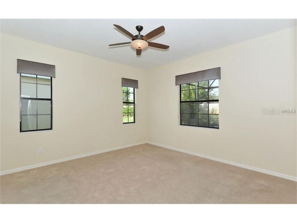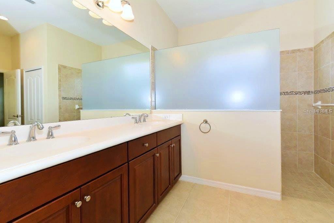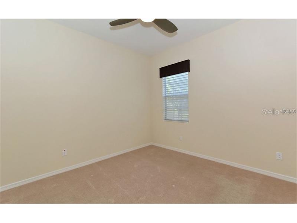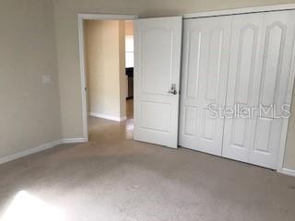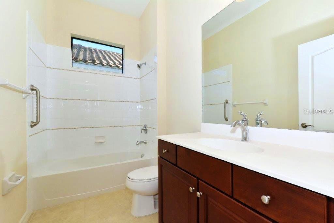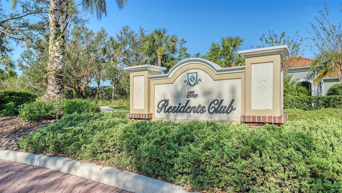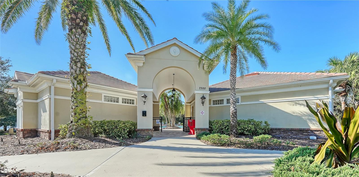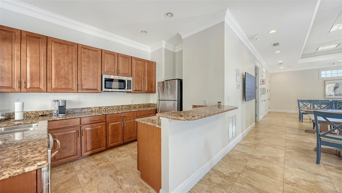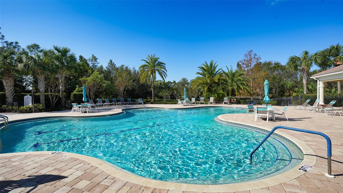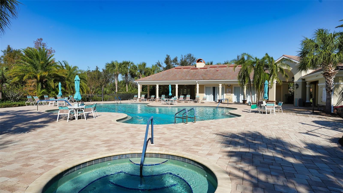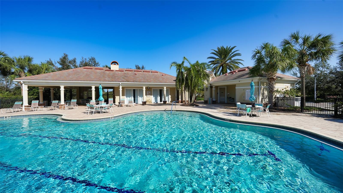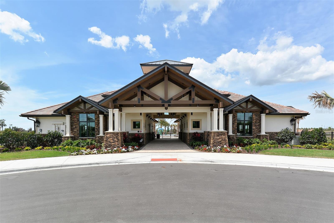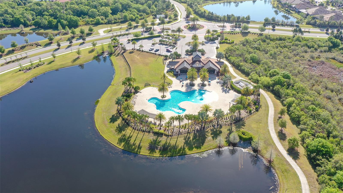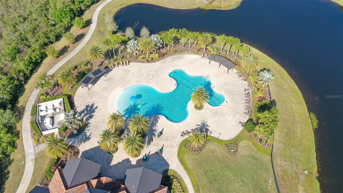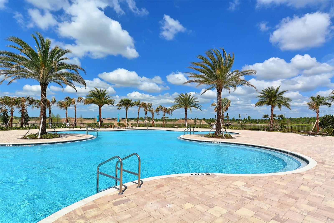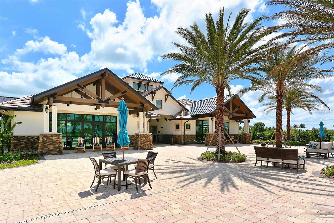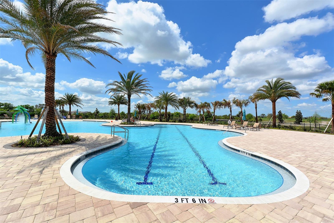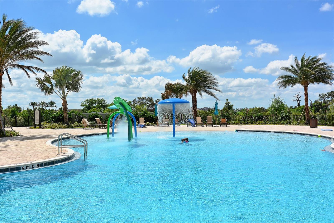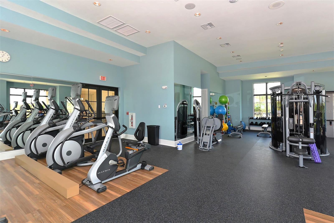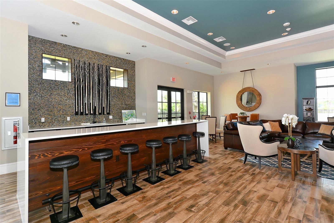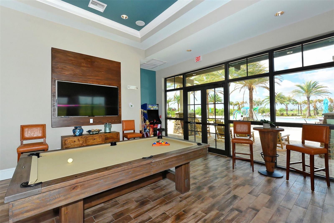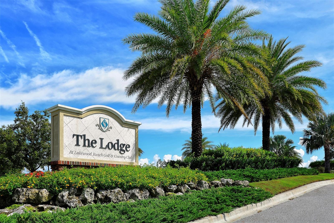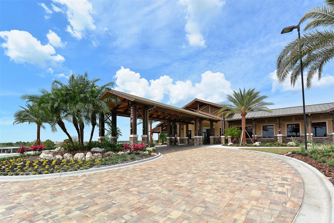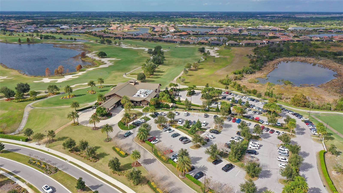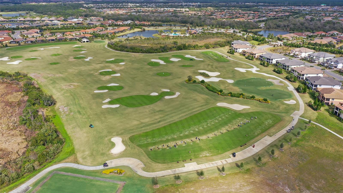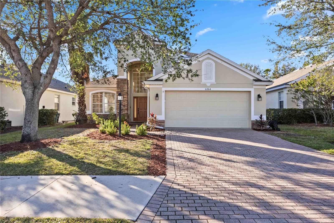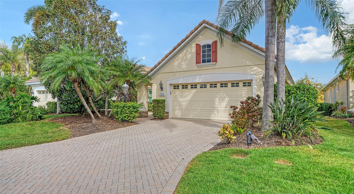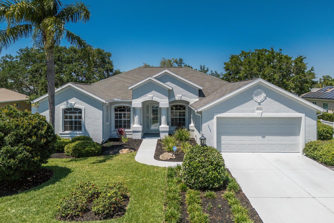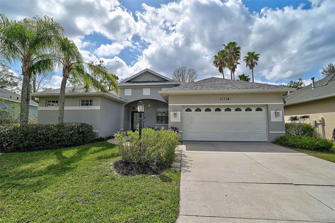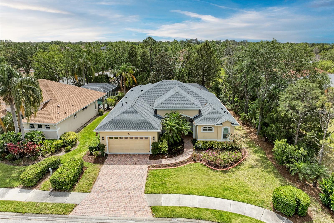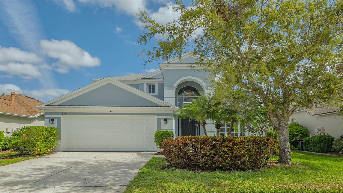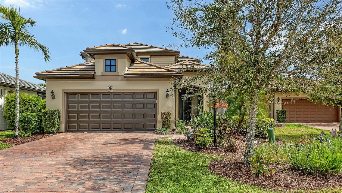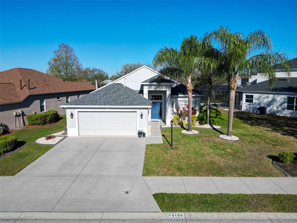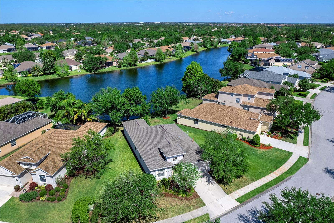7158 Westhill Court, LAKEWOOD RANCH, FL 34202
Property Photos
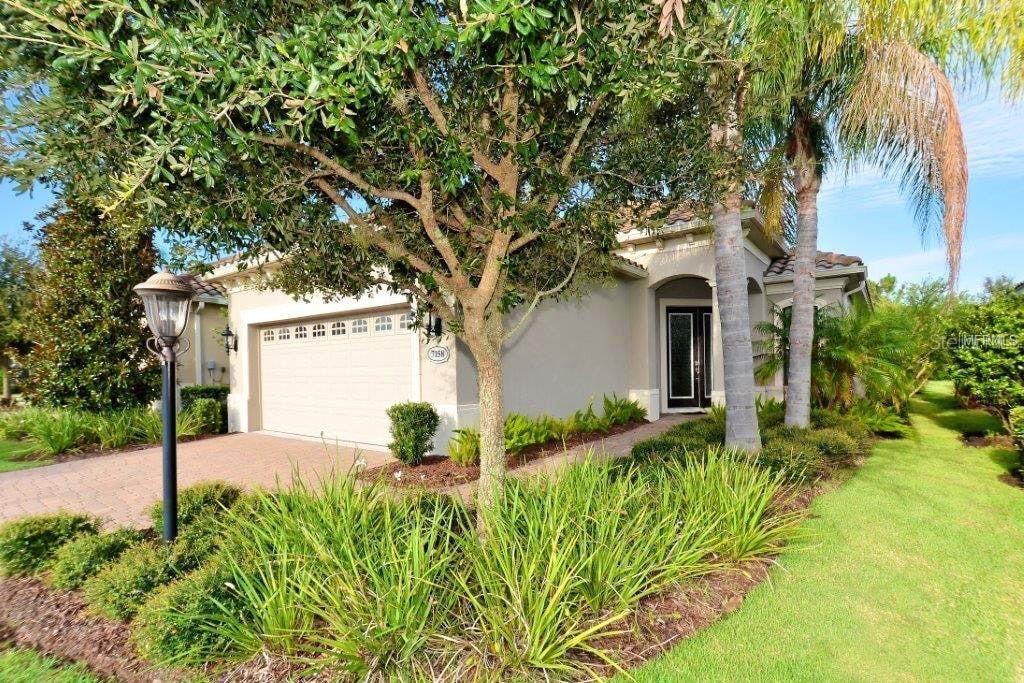
Would you like to sell your home before you purchase this one?
Priced at Only: $520,000
For more Information Call:
Address: 7158 Westhill Court, LAKEWOOD RANCH, FL 34202
Property Location and Similar Properties
- MLS#: A4647562 ( Residential )
- Street Address: 7158 Westhill Court
- Viewed:
- Price: $520,000
- Price sqft: $196
- Waterfront: No
- Year Built: 2013
- Bldg sqft: 2655
- Bedrooms: 2
- Total Baths: 2
- Full Baths: 2
- Garage / Parking Spaces: 2
- Days On Market: 16
- Additional Information
- Geolocation: 27.4121 / -82.3988
- County: MANATEE
- City: LAKEWOOD RANCH
- Zipcode: 34202
- Subdivision: Country Club East At Lakewood
- Elementary School: Robert E Willis
- Middle School: Nolan
- High School: Lakewood Ranch
- Provided by: MICHAEL SAUNDERS & COMPANY
- Contact: Nicole Ryskamp
- 941-907-9595

- DMCA Notice
-
DescriptionExperience the ultimate in maintenance free luxury in Lakewood Ranch Country Club East! Nestled in the heart of Lakewood Ranch, this stunning pool home offers the perfect blend of elegance and easy living within a prestigious gated, golf course community. Boasting 1,989 square feet of thoughtfully designed space, this home features 2 bedrooms, 2 baths, and a versatile den, ideal for a home office or guest suite. Step inside and be captivated by the open concept design, where disappearing sliding glass doors seamlessly blend indoor and outdoor living. Enjoy your own private oasis, complete with a screened lanai and sparkling heated pool, perfect for entertaining or unwinding in the Florida sunshine. The chefs kitchen is a dream, showcasing crisp white cabinetry, gleaming granite countertops, a chic subway tile backsplash, a pantry closet, and top of the line stainless steel appliances. A breakfast bar overlooks the inviting casual dinette area, making morning coffee and casual meals a delight. Additional highlights include: brand new HVAC system for year round comfort, hurricane shutters for peace of mind, elegant plantation shutters throughout, tray ceiling in the great room for a touch of sophistication, large format tile flooring in formal spaces, and silhouette blinds & stylish valances in the primary suite. Residents of Country Club East enjoy access to various amenities including a community pool in walking distance and The Retreat, an exclusive amenity center offering a resort style pool, a fitness facility, social spaces, outdoor kitchen, all included in the HOA fees. Membership opportunities are optional and available at the Lakewood Ranch Golf and Country Club that includes 72 holes of world class golf including expansive practice areas, a state of the art golf academy and fitting center, 3 full service restaurants and bars with both indoor and outdoor dining, a 20,000 square foot fitness center and a pool complex with 2 resort style heated pools, 20 tennis courts and 20 pickleball courts. Country Club East is conveniently located near the Mall at UTC, dining, Waterside Place, Lakewood Ranch Medical Center, Sarasota and Tampa airports, and world famous beaches.
Payment Calculator
- Principal & Interest -
- Property Tax $
- Home Insurance $
- HOA Fees $
- Monthly -
For a Fast & FREE Mortgage Pre-Approval Apply Now
Apply Now
 Apply Now
Apply NowFeatures
Building and Construction
- Builder Name: NEAL
- Covered Spaces: 0.00
- Exterior Features: Lighting, Rain Gutters, Sidewalk, Sliding Doors
- Flooring: Carpet, Ceramic Tile, Wood
- Living Area: 1989.00
- Roof: Tile
Land Information
- Lot Features: Near Golf Course, Sidewalk, Paved
School Information
- High School: Lakewood Ranch High
- Middle School: Nolan Middle
- School Elementary: Robert E Willis Elementary
Garage and Parking
- Garage Spaces: 2.00
- Open Parking Spaces: 0.00
- Parking Features: Garage Door Opener
Eco-Communities
- Pool Features: Heated, In Ground, Lighting, Screen Enclosure
- Water Source: Public
Utilities
- Carport Spaces: 0.00
- Cooling: Central Air
- Heating: Central
- Pets Allowed: Yes
- Sewer: Public Sewer
- Utilities: Cable Available, Electricity Connected, Natural Gas Connected, Public, Sprinkler Recycled, Water Connected
Amenities
- Association Amenities: Clubhouse, Fitness Center, Gated, Maintenance, Pool, Spa/Hot Tub
Finance and Tax Information
- Home Owners Association Fee Includes: Common Area Taxes, Pool, Escrow Reserves Fund, Maintenance Grounds, Recreational Facilities
- Home Owners Association Fee: 3256.00
- Insurance Expense: 0.00
- Net Operating Income: 0.00
- Other Expense: 0.00
- Tax Year: 2024
Other Features
- Appliances: Cooktop, Dishwasher, Gas Water Heater, Microwave, Refrigerator
- Association Name: Megan Heins
- Association Phone: 941-210-4390
- Country: US
- Furnished: Unfurnished
- Interior Features: Ceiling Fans(s), Eat-in Kitchen, Kitchen/Family Room Combo, Living Room/Dining Room Combo, Open Floorplan, Split Bedroom, Vaulted Ceiling(s), Walk-In Closet(s), Window Treatments
- Legal Description: LOT 25 COUNTRY CLUB EAST AT LAKEWOOD RANCH SUB QQ UNIT 1 PHASE 1 AKA BELLEISLE PI#5865.4225/9
- Levels: One
- Area Major: 34202 - Bradenton/Lakewood Ranch/Lakewood Rch
- Occupant Type: Tenant
- Parcel Number: 586542259
- View: Trees/Woods
- Zoning Code: PDMU/WPE
Similar Properties
Nearby Subdivisions
Calusa Country Club
Concession Ph I
Concession Ph Ii Blk A
Country Club East
Country Club East At Lakewd Rn
Country Club East At Lakewood
Del Webb
Del Webb At Lakewood Ranch
Del Webb Ph Ia
Del Webb Ph Ib Subphases D F
Del Webb Ph Ii
Del Webb Ph Ii Subphases 2a 2b
Del Webb Ph Iii Subph 3a 3b 3
Del Webb Ph V Sph D
Del Webb Ph V Subph 5a 5b 5c
Edgewater Village Sp A Un 5
Edgewater Village Subphase A
Edgewater Village Subphase B
Greenbrook Village
Greenbrook Village Sp Gg Un2
Greenbrook Village Subphase Bb
Greenbrook Village Subphase Cc
Greenbrook Village Subphase Gg
Greenbrook Village Subphase K
Greenbrook Village Subphase Kk
Greenbrook Village Subphase Ll
Greenbrook Village Subphase P
Greenbrook Village Subphase Y
Greenbrook Village Subphase Z
Isles At Lakewood Ranch
Isles At Lakewood Ranch Ph Ia
Isles At Lakewood Ranch Ph Ii
Lake Club Ph I
Lake Club Ph Ii
Lake Club Ph Iv Subph A Aka Ge
Lake Club Ph Iv Subph C1 Aka G
Lake Club Ph Iv Subphase A Aka
Lakewood Ranch
Lakewood Ranch Cc Sp C Un 5
Lakewood Ranch Cc Sp Hwestonpb
Lakewood Ranch Ccv Sp Ff
Lakewood Ranch Ccv Sp Ii
Lakewood Ranch Country Club
Lakewood Ranch Country Club Vi
Preserve At Panther Ridge Ph I
River Club
River Club North Lts 113147
River Club South Subphase Iv
River Club South Subphase Vb1
River Club South Subphase Vb3
Riverwalk Ridge
Riverwalk Village Cypress Bank
Riverwalk Village Subphase F
Summerfield Village
Summerfield Village Cypress Ba
Summerfield Village Ph D
Summerfield Village Subphase A
Summerfield Village Subphase B
Summerfield Village Subphase C
Summerfield Village Subphase D
Willowbrook Ph 1

- Marian Casteel, BrkrAssc,REALTOR ®
- Tropic Shores Realty
- CLIENT FOCUSED! RESULTS DRIVEN! SERVICE YOU CAN COUNT ON!
- Mobile: 352.601.6367
- Mobile: 352.601.6367
- 352.601.6367
- mariancasteel@yahoo.com


