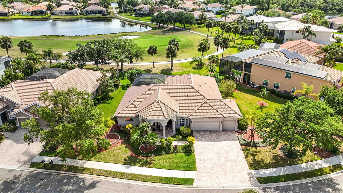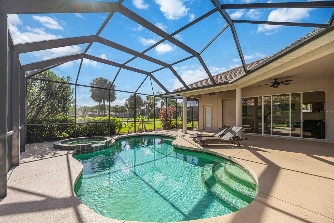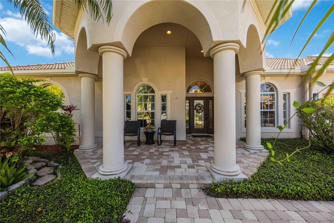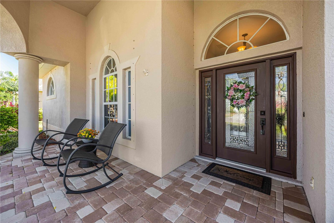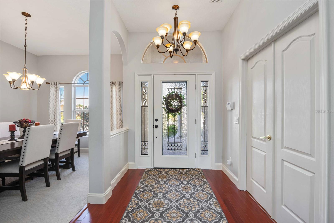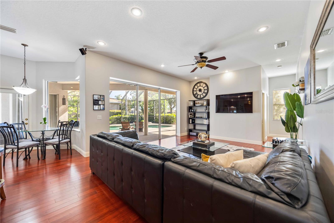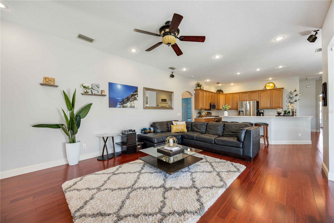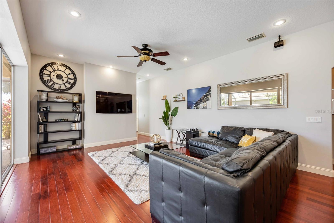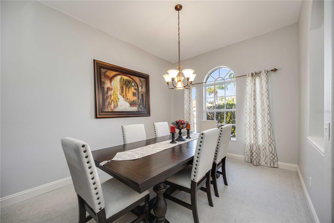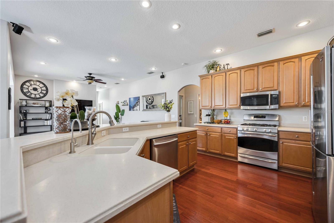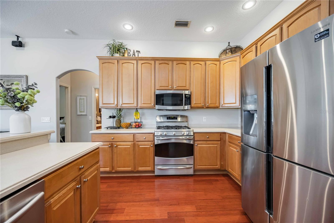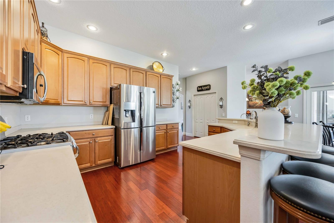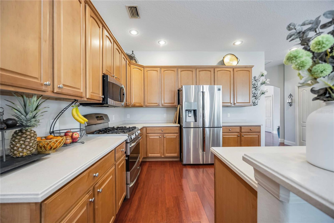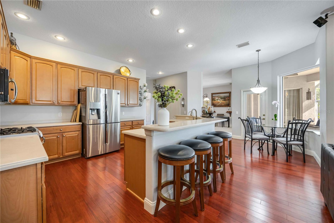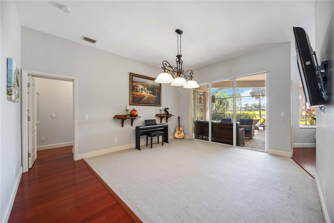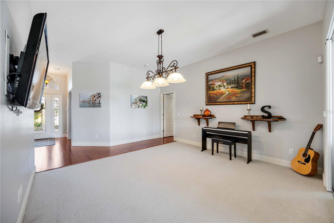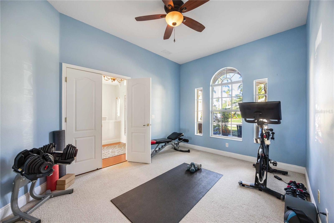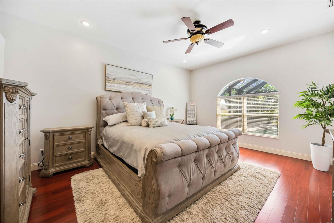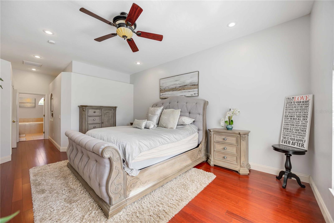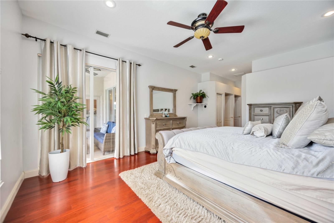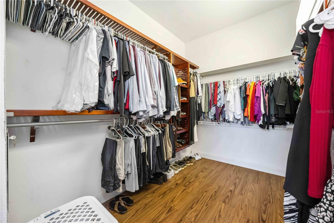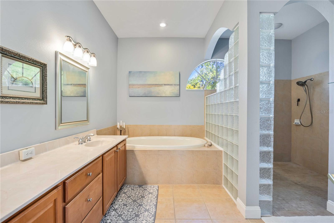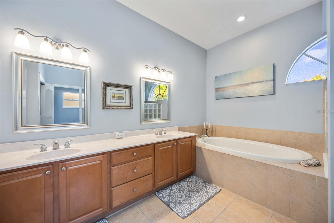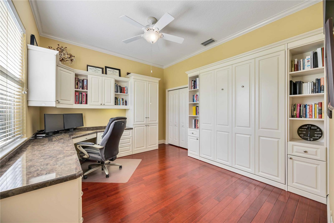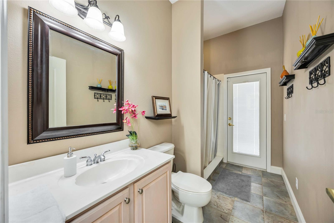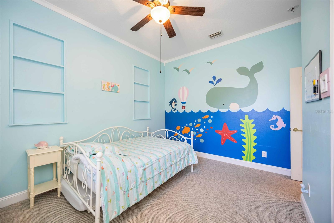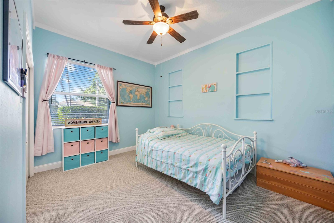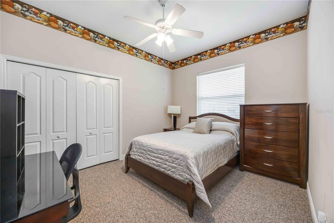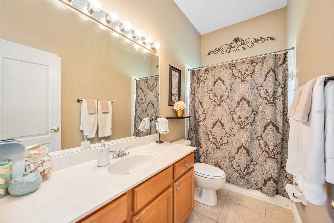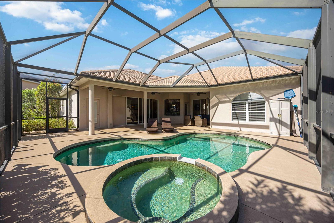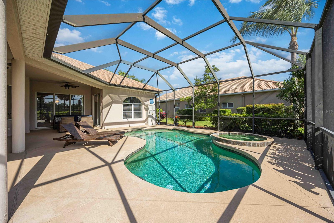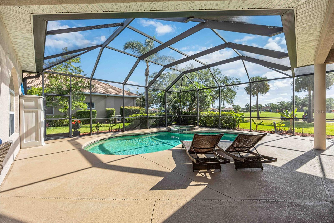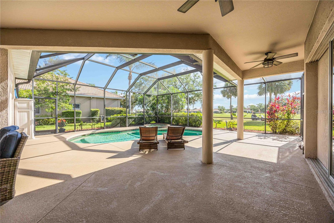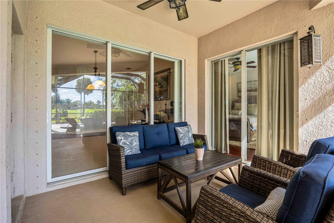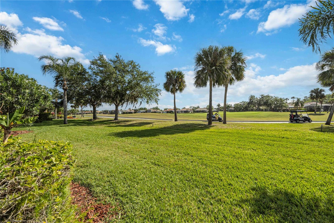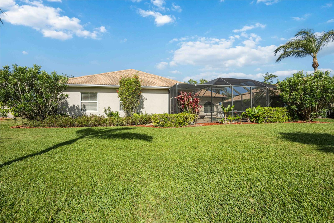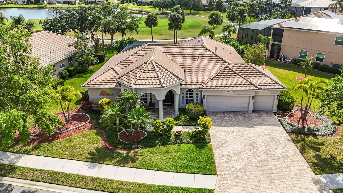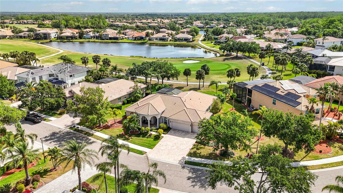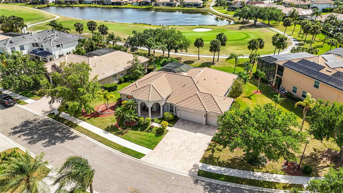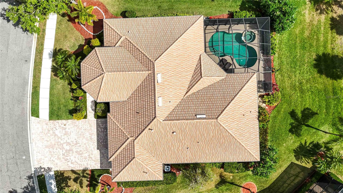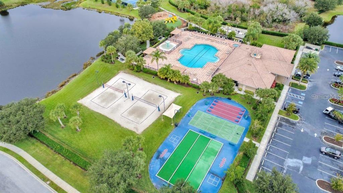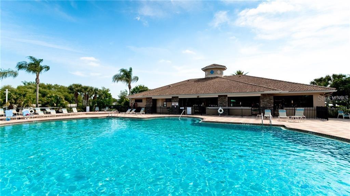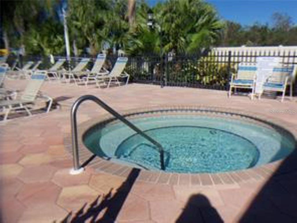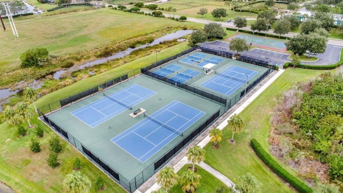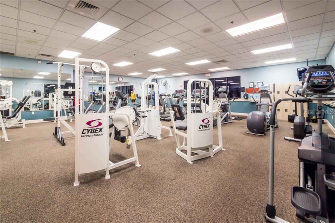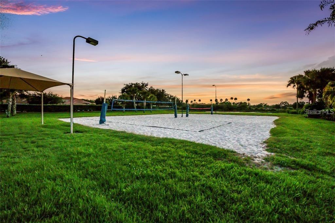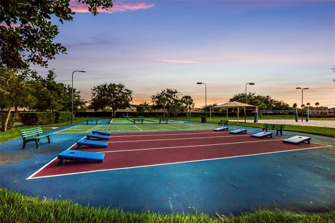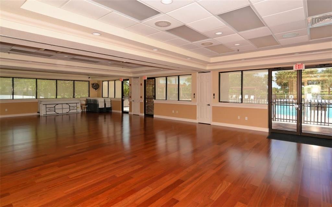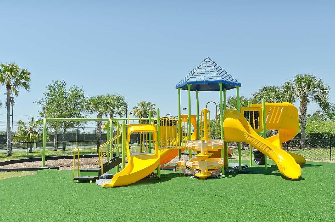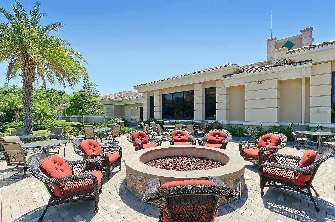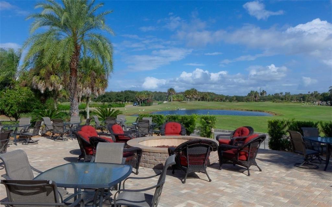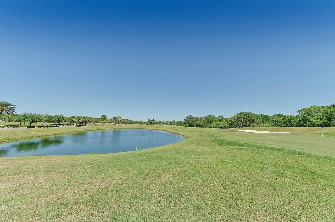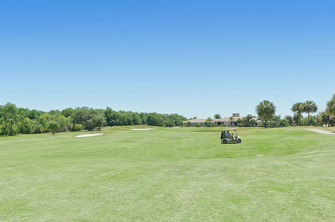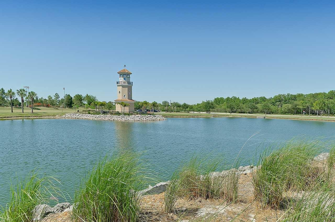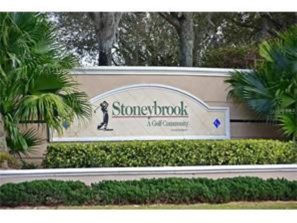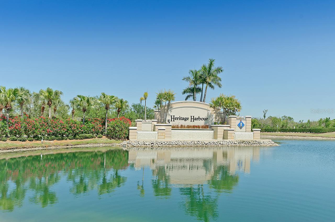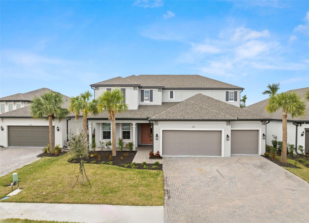7581 Camden Harbour Drive, BRADENTON, FL 34212
Property Photos

Would you like to sell your home before you purchase this one?
Priced at Only: $749,000
For more Information Call:
Address: 7581 Camden Harbour Drive, BRADENTON, FL 34212
Property Location and Similar Properties
- MLS#: A4647766 ( Residential )
- Street Address: 7581 Camden Harbour Drive
- Viewed:
- Price: $749,000
- Price sqft: $191
- Waterfront: No
- Year Built: 2004
- Bldg sqft: 3926
- Bedrooms: 4
- Total Baths: 3
- Full Baths: 3
- Garage / Parking Spaces: 3
- Days On Market: 23
- Additional Information
- Geolocation: 27.5003 / -82.4636
- County: MANATEE
- City: BRADENTON
- Zipcode: 34212
- Subdivision: Stoneybrook At Heritage Harbou
- Elementary School: Freedom
- Middle School: Carlos E. Haile
- High School: Parrish Community
- Provided by: COLDWELL BANKER REALTY
- Contact: Shelley Gentile
- 941-907-1033

- DMCA Notice
-
DescriptionExperience the best of Florida living in this beautifully updated and meticulously maintained 4 BR, 3 Bath home with private office and spacious 3 car garage. This lovely home is located in desirable, gated community of Stoneybrook at Heritage Harbour a premier golf course community with no mandatory golf fees! From the moment you enter, you'll appreciate the thoughtful upgrades and high end touches throughout, including cherry bamboo wood flooring, 2 newer Carrier AC systems (2020), new Pentair 250K BTU natural gas pool & spa heater (2025), a Samsung high efficiency washer & dryer (2022) and a Flexcon reverse osmosis water filtration system in the kitchen. Step into the sun filled Great Room where triple disappearing pocket sliders open completely to your outdoor oasis perfect for seamless indoor outdoor living. The chef's kitchen is a culinary dream, featuring newer SS appliances, a 5 burner gas range, solid wood cabinetry, breakfast bar and cozy breakfast nook with a stunning Aquarium Window overlooking sparkling pool. The owner's suite is a serene retreat with rich bamboo flooring, a large walk in closet, private lanai access and a luxurious en suite bath with dual vanities, a walk in tile shower and a soaking tub. A beautiful den with french doors connects to the primary suite perfect for a private home office, reading lounge or nursery. Three additional bedrooms offer plenty of space and flexibility, including one with easy access to the pool bath, built in desk and cabinetry, a Murphy bed and elegant crown molding Ideal for guests or multi generational living. Enjoy year round relaxation and entertaining on the spacious screened lanai with serene views of golf course and lake. Unwind in your saltwater heated pool and spa, surrounded by lush tropical landscaping and plenty of space for lounging and dining. Resort style living awaits! Stoneybrook at Heritage Harbour offers exceptional amenities with low fees, including heated community pools, a spa, tennis and pickleball courts, fitness center, active recreational center, beach volleyball, bocce ball, basketball courts, dog parks and playgrounds. Enjoy community events like Trivia nights, art shows, poolside movies, potluck dinners and more! This unbeatable location is close to world famous Anna Maria Island and Siesta Key beaches, downtown Sarasota, Lakewood Ranch, shopping, dining, I 75, airports and top rated schools. You're also just a golf cart ride away from the brand new Marketplace at Heritage Harbour featuring Costco, Target, Whole Foods, First Watch, Chick fil A, Hobby Lobby and more! Live the life you deserve schedule your private showing today and step into paradise! Note: CDD fees are included in tax figure
Payment Calculator
- Principal & Interest -
- Property Tax $
- Home Insurance $
- HOA Fees $
- Monthly -
For a Fast & FREE Mortgage Pre-Approval Apply Now
Apply Now
 Apply Now
Apply NowFeatures
Building and Construction
- Covered Spaces: 0.00
- Exterior Features: Hurricane Shutters, Sidewalk, Sliding Doors
- Flooring: Bamboo, Tile
- Living Area: 2826.00
- Roof: Tile
School Information
- High School: Parrish Community High
- Middle School: Carlos E. Haile Middle
- School Elementary: Freedom Elementary
Garage and Parking
- Garage Spaces: 3.00
- Open Parking Spaces: 0.00
Eco-Communities
- Pool Features: Gunite, Heated, Salt Water
- Water Source: Public
Utilities
- Carport Spaces: 0.00
- Cooling: Central Air
- Heating: Central
- Pets Allowed: Yes
- Sewer: Public Sewer
- Utilities: BB/HS Internet Available, Cable Available, Cable Connected, Electricity Connected, Natural Gas Available, Natural Gas Connected, Sewer Connected, Underground Utilities, Water Connected
Amenities
- Association Amenities: Basketball Court, Clubhouse, Fence Restrictions, Fitness Center, Gated, Golf Course, Park, Pickleball Court(s), Playground, Pool, Recreation Facilities, Security, Spa/Hot Tub, Tennis Court(s), Vehicle Restrictions
Finance and Tax Information
- Home Owners Association Fee: 332.00
- Insurance Expense: 0.00
- Net Operating Income: 0.00
- Other Expense: 0.00
- Tax Year: 2024
Other Features
- Appliances: Dishwasher, Disposal, Microwave, Range, Refrigerator
- Association Name: Stoneybrook/Denise Perez/Inframark
- Association Phone: 656-2454-9324
- Country: US
- Interior Features: Ceiling Fans(s), High Ceilings, Open Floorplan, Solid Wood Cabinets, Walk-In Closet(s)
- Legal Description: LOT 97 STONEYBROOK AT HERITAGE HARBOUR SUBPHASE A UNIT 1 PI#11020.0725/9
- Levels: One
- Area Major: 34212 - Bradenton
- Occupant Type: Owner
- Parcel Number: 1102007259
- Possession: Close Of Escrow
- Zoning Code: PDMU
Similar Properties
Nearby Subdivisions
Coddington
Coddington Ph I
Coddington Ph Ii
Copperlefe
Country Creek
Country Creek Ph I
Country Creek Ph Ii
Country Meadows Ph Ii
Cypress Creek Estates
Del Tierra
Del Tierra Ph I
Del Tierra Ph Ii
Del Tierra Ph Iii
Del Tierra Ph Ivb Ivc
Enclave At Country Meadows
Gates Creek
Greenfield Plantation
Greenfield Plantation Ph I
Greyhawk Landing
Greyhawk Landing Ph 1
Greyhawk Landing Ph 2
Greyhawk Landing Ph 3
Greyhawk Landing Phase 3
Greyhawk Landing West Ph Ii
Greyhawk Landing West Ph Iii
Greyhawk Landing West Ph Iva
Greyhawk Landing West Ph Va
Hagle Park
Heritage Harbour
Heritage Harbour River Strand
Heritage Harbour Subphase E
Heritage Harbour Subphase F
Heritage Harbour Subphase J
Hidden Oaks
Hillwood Ph I Ii Iii
Hillwood Preserve
Lighthouse Cove At Heritage Ha
Mill Creek
Mill Creek Ph I
Mill Creek Ph Iii
Mill Creek Ph Iv
Mill Creek Ph V
Mill Creek Ph Vb
Mill Creek Ph Viia
Mill Creek Ph Viib
Mill Creek Vii
Millbrook At Greenfield Planta
Not Applicable
Old Grove At Greenfield Ph Ii
Old Grove At Greenfield Ph Iii
Osprey Landing
Palm Grove At Lakewood Ranch
Planters Manor At Greenfield P
Raven Crest
River Strand
River Strand Heritage Harbour
River Strandheritage Harbour
River Strandheritage Harbour S
River Wind
Riverside Preserve
Riverside Preserve Ph 1
Riverside Preserve Ph Ii
Rye Wilderness
Rye Wilderness Estates Ph I
Rye Wilderness Estates Ph Ii
Rye Wilderness Estates Ph Iii
Rye Wilderness Estates Ph Iv
Stoneybrook At Heritage H Spa
Stoneybrook At Heritage Harbou
The Villas At Christian Retrea
Watercolor Place I
Watercolor Place Ph Ii
Waterlefe
Waterlefe Golf River Club
Waterlefe Golf River Club Un1
Waterlefe Golf River Club Un9
Waterline Rd. Area 4612
Winding River

- Marian Casteel, BrkrAssc,REALTOR ®
- Tropic Shores Realty
- CLIENT FOCUSED! RESULTS DRIVEN! SERVICE YOU CAN COUNT ON!
- Mobile: 352.601.6367
- Mobile: 352.601.6367
- 352.601.6367
- mariancasteel@yahoo.com


