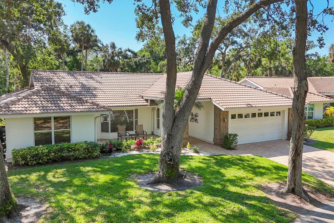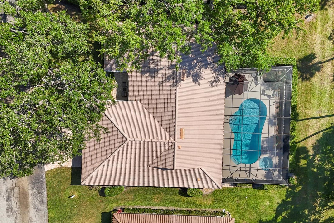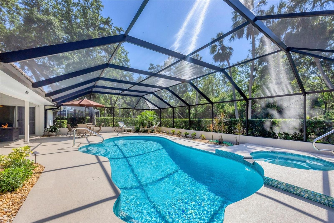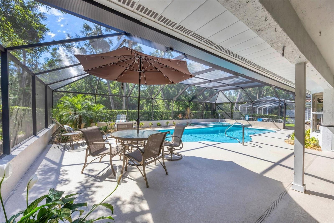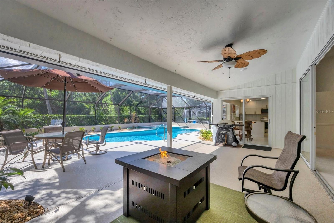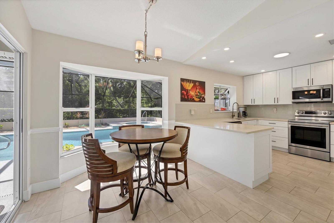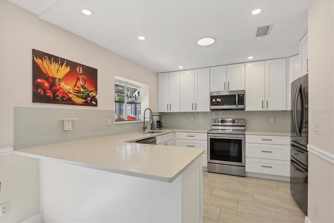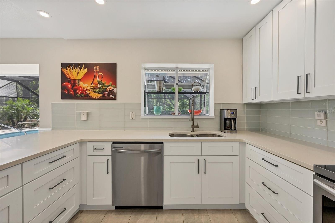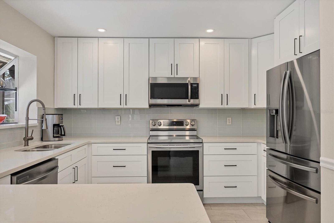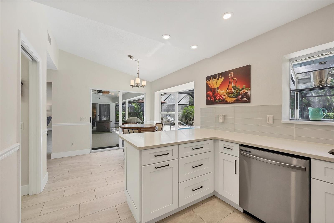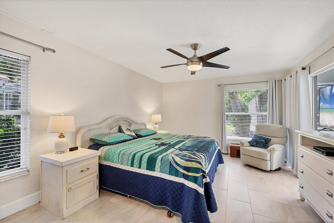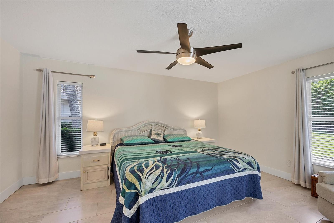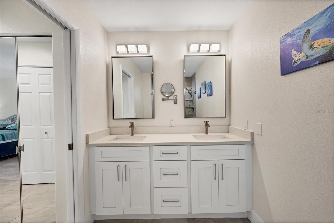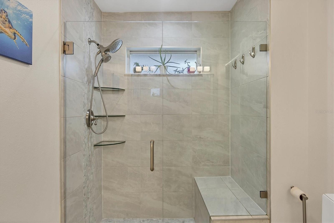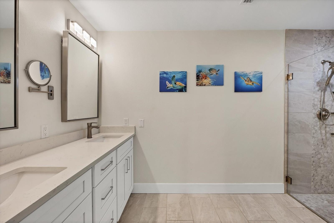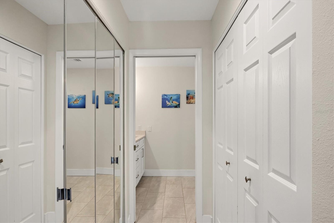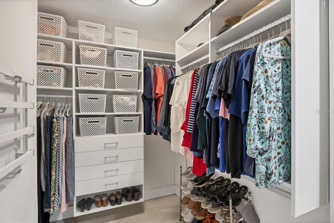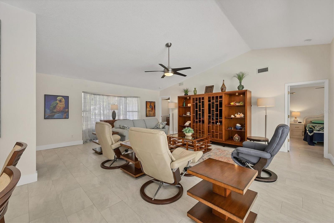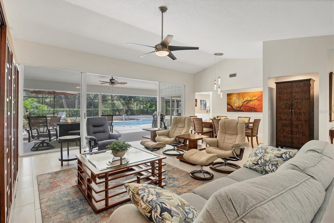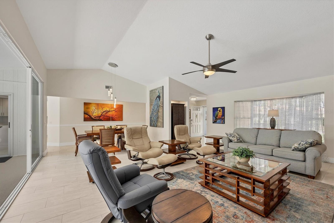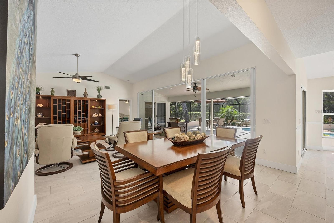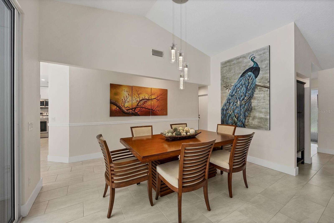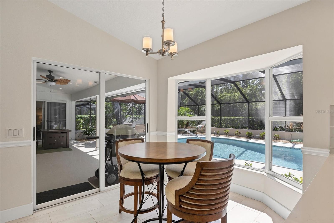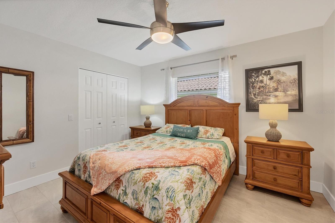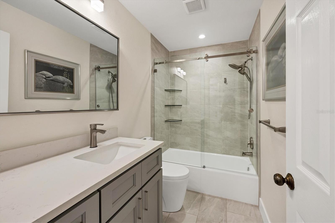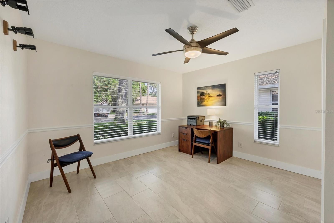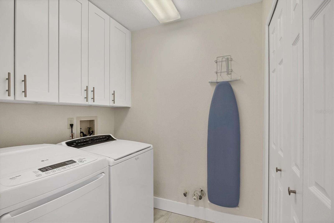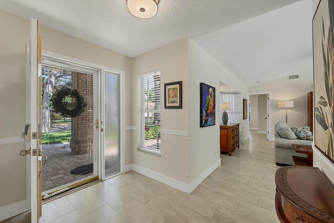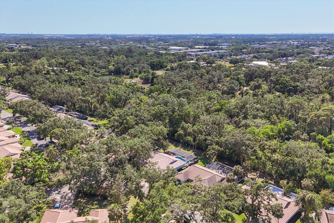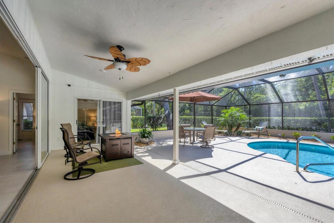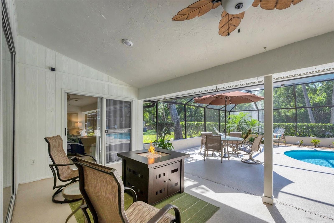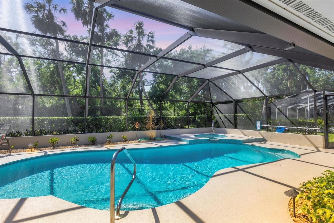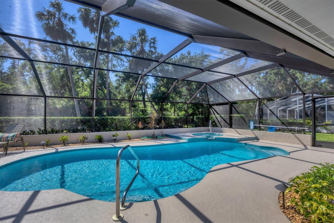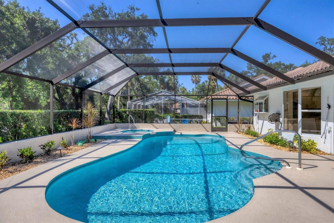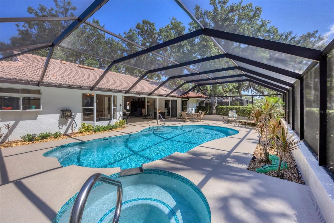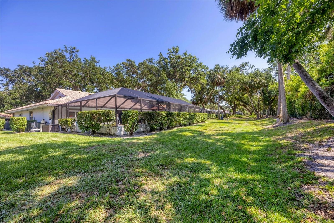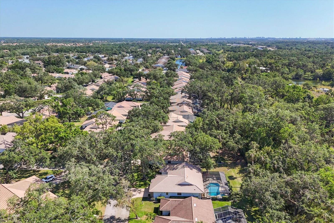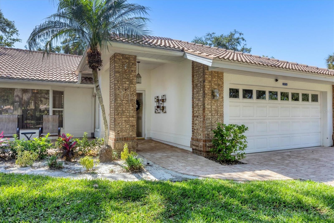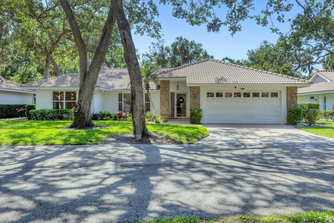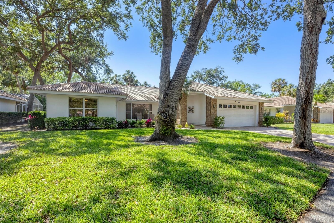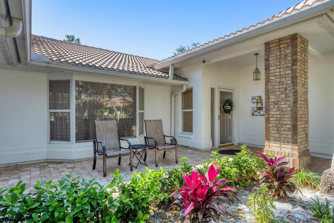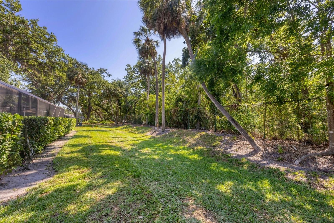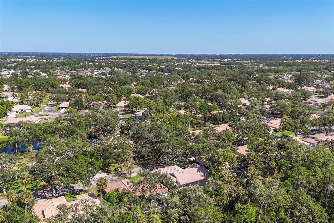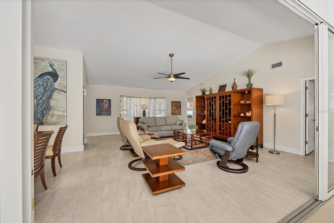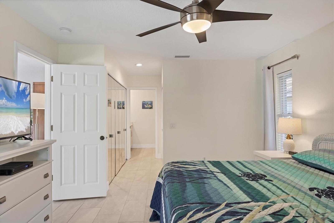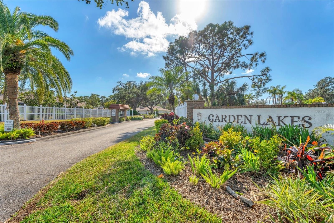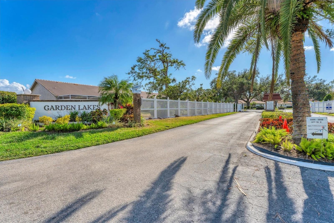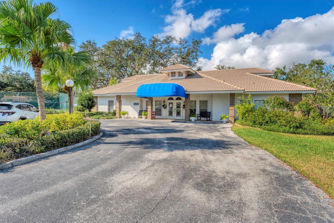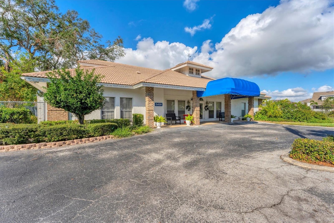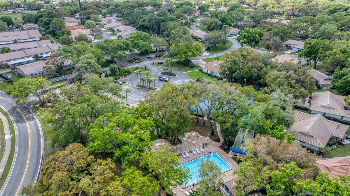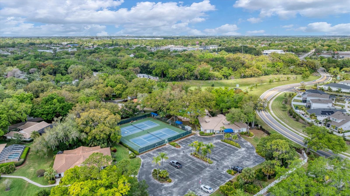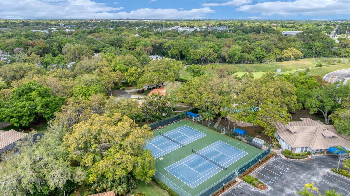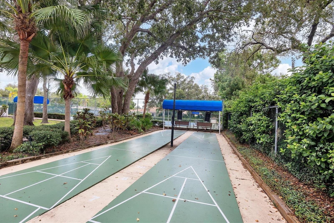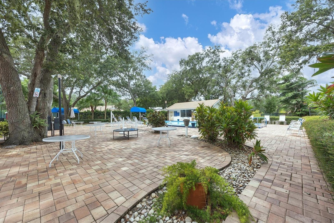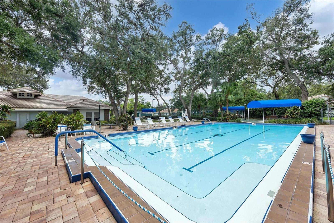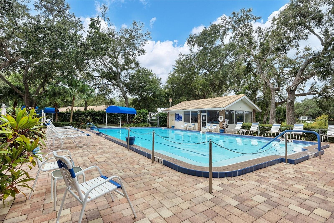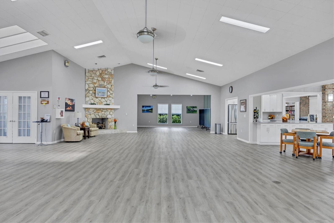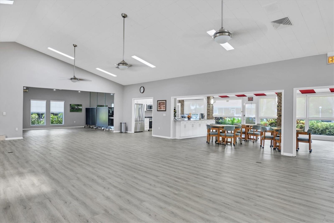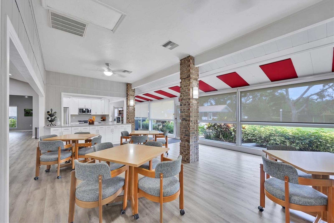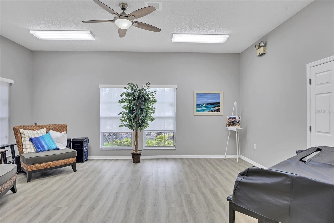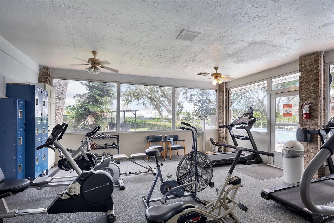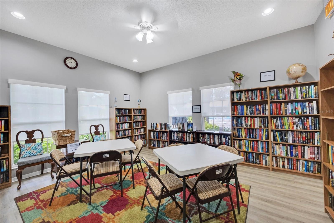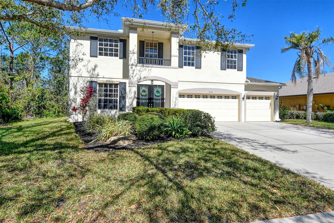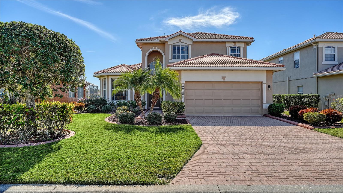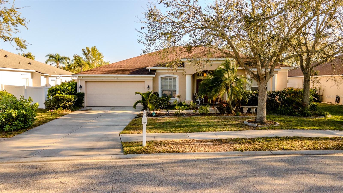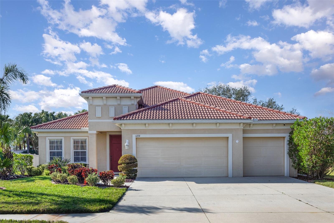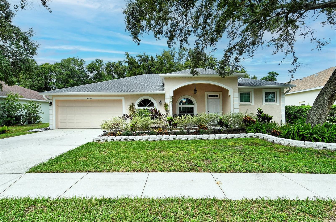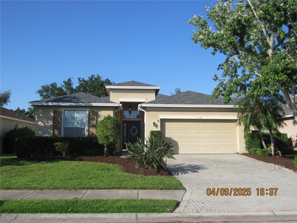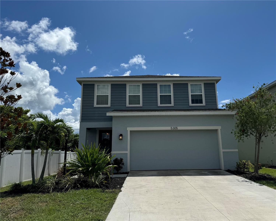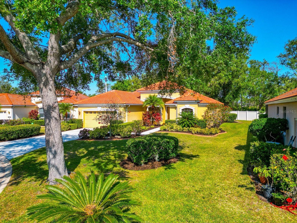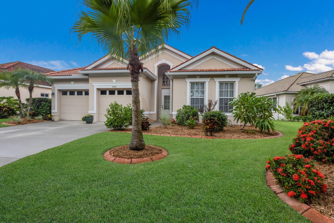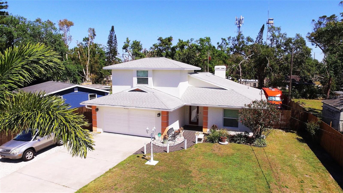5712 Garden Lakes Fern, BRADENTON, FL 34203
Property Photos
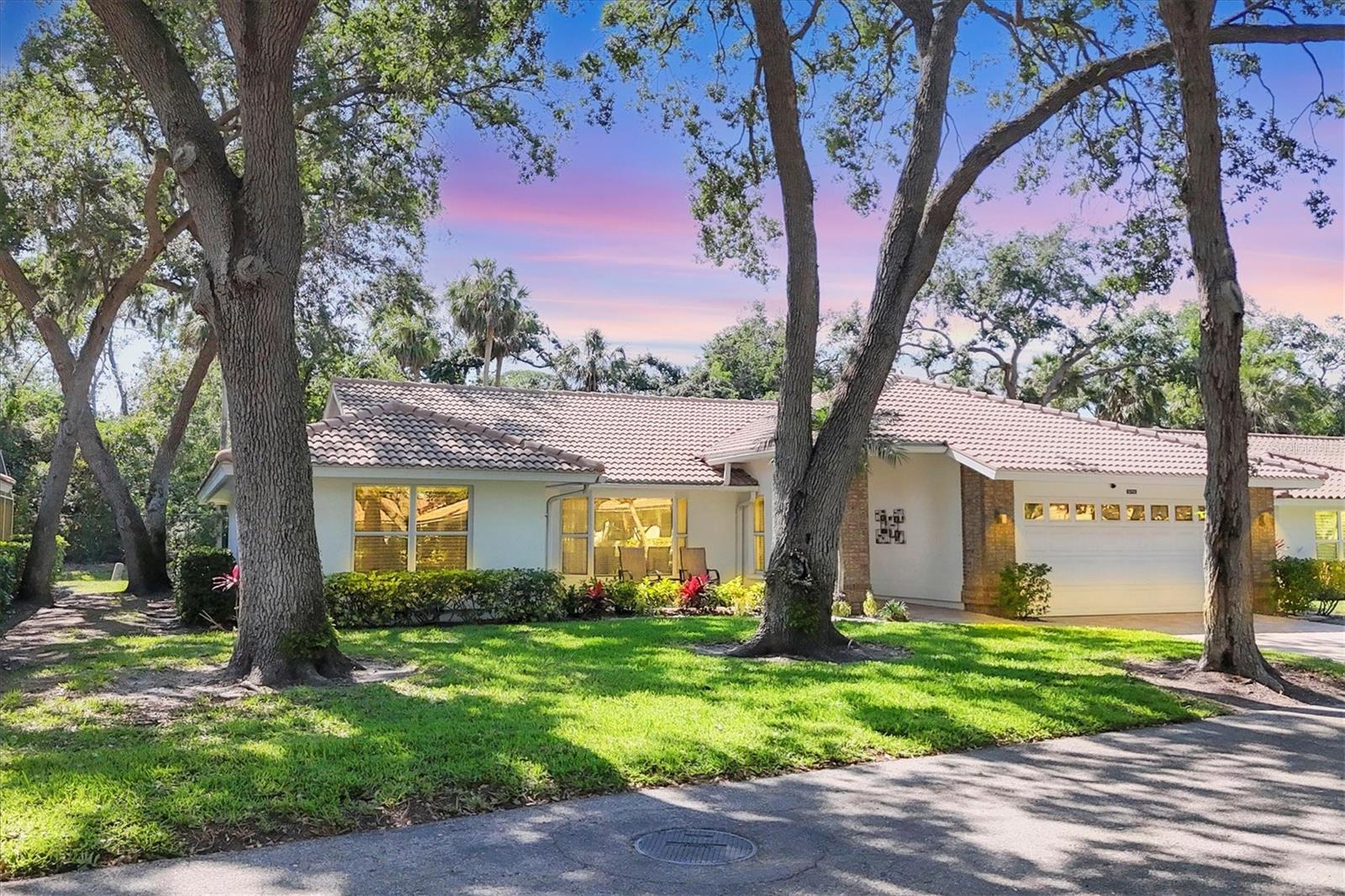
Would you like to sell your home before you purchase this one?
Priced at Only: $499,000
For more Information Call:
Address: 5712 Garden Lakes Fern, BRADENTON, FL 34203
Property Location and Similar Properties
- MLS#: A4647782 ( Residential )
- Street Address: 5712 Garden Lakes Fern
- Viewed: 5
- Price: $499,000
- Price sqft: $195
- Waterfront: No
- Year Built: 1987
- Bldg sqft: 2554
- Bedrooms: 3
- Total Baths: 2
- Full Baths: 2
- Garage / Parking Spaces: 2
- Days On Market: 14
- Additional Information
- Geolocation: 27.4391 / -82.5174
- County: MANATEE
- City: BRADENTON
- Zipcode: 34203
- Subdivision: Garden Lakes Village Sec 3
- Provided by: COLDWELL BANKER REALTY
- Contact: Meredith Holz
- 941-739-6777

- DMCA Notice
-
DescriptionLooking for your own little slice of paradise? Are you a discerning buyer that appreciates the details? Tucked away in the back of garden lakes on a quiet street you will find this stunning home that will not disappoint! From the expansive private wooded views throughout the home to the california closet custom built ins in all closets you will appreciate the quality of materials & attention to detail in every update. The home has been lovingly transformed into a private oasis from ceiling to floor. Beautiful paver driveway & entry with extended front patio greet you as you enter the property & set the tone for a truly amazing experience. The smart home features such as app controlled front door lock, thermostat, pool lights, and pool/spa/heater provide efficiency & convenience. Outdoor living important to you? This home checks all the boxes. Privacy, large covered living space & a massive encage deck. Youll find yourself enjoying nature like never before. Your heated pool was resurfaced with pebble tech & received updated tile in 2021. In 2024 intellibright colored led pool lights were added. Patio was retextured in 2020 & freshly painted in 2025. The large bronze pool cage was recently rescreened & had all bolts/screws replaced. Super gutter was also added. Enjoy the convenience of controlling your pool, spa, heater & lights from anywhere. Homes interior is equally impressive with a kitchen remodel in 2021 that includes quartz counters, floor to ceiling white solid wood soft close dovetail cabinetry, sleek hardware, beautiful glass backsplash, stainless steel appliances, deep double basin sink, flush led lighting & breakfast bar. Just off the kitchen is a generously sized dinette with large bay windows and sliding doors that bring the outdoors in for your enjoyment. The large owners suite also provides direct access to your pool, a large walk in closet, secondary closet, & a ensuite bathroom with high end solid wood dual vanity w/ quartz counters, stunning walk in shower with waterfall tile, a built in bench, dual showerheads & seamless glass enclosure. A new hvac was just put in march 2025 & your water heater installed in 2020 has ample years left. This open split floor plan offers high ceilings, large common areas, generously sized secondary rooms, updated guest bathroom & stunning private views. Landscape lighting, rainbird irrigation, large inside laundry w/ custom built in pantry, hard wired smoke alarms, exterior cameras & garage fridge are just a few of the extras you will appreciate when making this your home. Garden lakes is a vibrant yet peaceful 55+ community that offers a true maintenance free florida lifestyle allowing you to focus on the things that really matter. The community cares for all yards, trees & landscaping, has an active social calendar of clubs & events, covers your internet, cable, trash, irrigation & exterior painting in addition to a great club house that is also beautifully updated & provides meeting room, inside common area, large kitchen, fitness room, ping pong, library, heated pool, tennis/pickleball courts & shuffleboard. The community is a nature loving paradise adorned with towering oaks, walking paths, ponds & lakes with docks & benches for enjoying great views. This home & neighborhood are hidden gems. Get ready to live the life youve always dreamed of & make this home yours today! **this property qualifies for a 1% lender incentive if using preferred lender. Inquire for more details. **
Payment Calculator
- Principal & Interest -
- Property Tax $
- Home Insurance $
- HOA Fees $
- Monthly -
For a Fast & FREE Mortgage Pre-Approval Apply Now
Apply Now
 Apply Now
Apply NowFeatures
Building and Construction
- Covered Spaces: 0.00
- Exterior Features: Irrigation System, Lighting, Rain Gutters, Sliding Doors
- Flooring: Ceramic Tile, Tile
- Living Area: 1838.00
- Roof: Tile
Land Information
- Lot Features: Cleared, In County, Landscaped, Level, Near Golf Course, Private, Paved
Garage and Parking
- Garage Spaces: 2.00
- Open Parking Spaces: 0.00
- Parking Features: Driveway, Garage Door Opener
Eco-Communities
- Pool Features: Auto Cleaner, Gunite, Heated, In Ground, Lighting, Screen Enclosure
- Water Source: Public
Utilities
- Carport Spaces: 0.00
- Cooling: Central Air
- Heating: Electric, Heat Pump
- Pets Allowed: Cats OK, Dogs OK, Number Limit, Size Limit, Yes
- Sewer: Public Sewer
- Utilities: BB/HS Internet Available, Cable Available, Electricity Connected, Phone Available, Public, Sewer Connected, Sprinkler Recycled, Street Lights, Underground Utilities, Water Connected
Amenities
- Association Amenities: Cable TV, Clubhouse, Fence Restrictions, Fitness Center, Gated, Maintenance, Pickleball Court(s), Pool, Shuffleboard Court, Tennis Court(s)
Finance and Tax Information
- Home Owners Association Fee Includes: Cable TV, Common Area Taxes, Pool, Escrow Reserves Fund, Fidelity Bond, Maintenance Structure, Maintenance Grounds, Maintenance, Management, Private Road, Recreational Facilities
- Home Owners Association Fee: 400.00
- Insurance Expense: 0.00
- Net Operating Income: 0.00
- Other Expense: 0.00
- Tax Year: 2024
Other Features
- Appliances: Dishwasher, Disposal, Dryer, Electric Water Heater, Microwave, Range, Refrigerator, Washer
- Association Name: Prokop PA - Leslie Torok
- Association Phone: 941-342-6444
- Country: US
- Interior Features: Ceiling Fans(s), Chair Rail, High Ceilings, Living Room/Dining Room Combo, Open Floorplan, Primary Bedroom Main Floor, Solid Surface Counters, Solid Wood Cabinets, Split Bedroom, Stone Counters, Thermostat, Vaulted Ceiling(s), Walk-In Closet(s), Window Treatments
- Legal Description: UNIT 74 GARDEN LAKES VILLAGE SEC 3 CONDO PI#17672.0380/3
- Levels: One
- Area Major: 34203 - Bradenton/Braden River/Lakewood Rch
- Occupant Type: Owner
- Parcel Number: 1767203803
- Possession: Close Of Escrow
- View: Trees/Woods
- Zoning Code: PDR
Similar Properties
Nearby Subdivisions
Arbor Reserve
Barrington Ridge Ph 1a
Barrington Ridge Ph 1b
Barrington Ridge Ph 1c
Braden Oaks
Briarwood
Candlewood
Carillon
Country Club
Creekwood
Creekwood Ph One Subphase I
Creekwood Ph Two Subphase A B
Crossing Creek Village Ph I
Crossing Creek Village Ph Ii S
De Sear Manor
Fairfax
Fairfax Ph Two
Fairfield
Fairway Gardens At Tara
Fairway Trace
Fairway Trace At Peridia I
Fairway Trace At Peridia I Ph
Garden Lakes Courtyard
Garden Lakes Village Sec 1
Garden Lakes Village Sec 2
Garden Lakes Village Sec 3
Garden Lakes Village Sec 4
Garden Lakes Villas Sec 1
Garden Lakes Villas Sec 2
Garden Lakes Villas Sec 3
Glen Coves Heights
Groveland
Hammock Place
Harborage On Braden River Ph I
Heights Ph I Subph Ia Ib Ph
Heights Ph Ii Subph A C Ph I
Heights Ph Ii Subph B
Lionshead Ph I
Mandalay Ph Ii
Marineland
Marshalls Landing
Meadow Lakes
Meadow Lakes East
Melrose Gardens At Tara
Moss Creek Ph I
Overstreet Park Fifth Add
Peaceful Pines
Peridia
Peridia Isle
Plantation Oaks
Pride Park Area
Prospect Point
Regal Oaks
Ridge At Crossing Creek Ph I
Ridge At Crossing Creek Ph Ii
River Landings Bluffs Ph I
River Place
Sabal Harbour Ph Ia
Sabal Harbour Ph Iii
Sabal Harbour Ph Vi
Sabal Harbour Ph Vii
Sabal Harbour Ph Viii
Sterling Lake
Tailfeather Way At Tara
Tara Golf And Country Club
Tara Ph I
Tara Ph Ii Subphase B
Tara Ph Ii Subphase E
Tara Ph Ii Subphase F
Tara Ph Iii Subphase F
Tara Ph Iii Subphase G
Tara Ph Iii Supphase B
Tara Phase Ii
Tara Verandas
Tara Villas
Tara Villas Of Twelve Oaks
The Ridge At Crossing Creek
Twelve Oaks I Of Tara Ph 2
Twelve Oaks Ii Of Tara
Wallingford
Water Oak
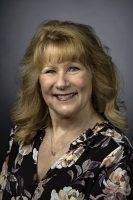
- Marian Casteel, BrkrAssc,REALTOR ®
- Tropic Shores Realty
- CLIENT FOCUSED! RESULTS DRIVEN! SERVICE YOU CAN COUNT ON!
- Mobile: 352.601.6367
- Mobile: 352.601.6367
- 352.601.6367
- mariancasteel@yahoo.com


