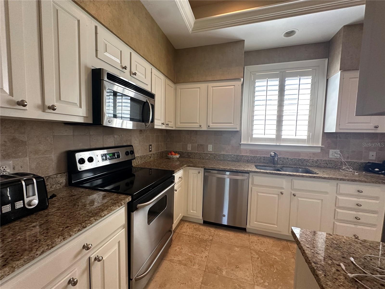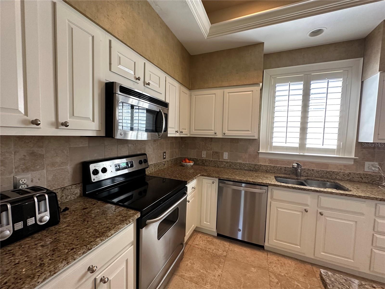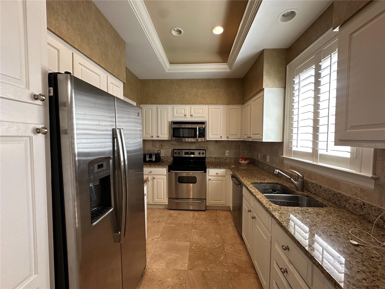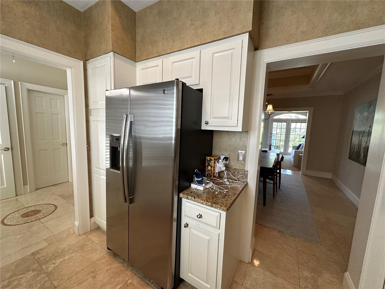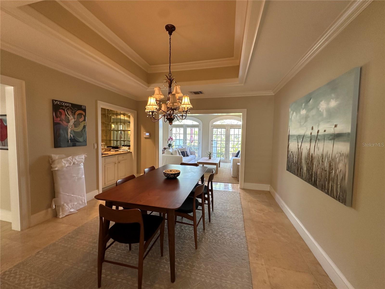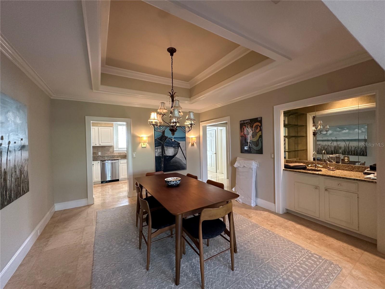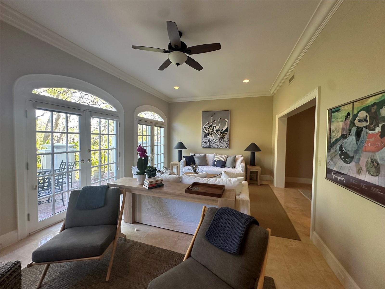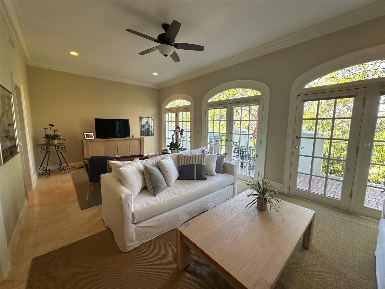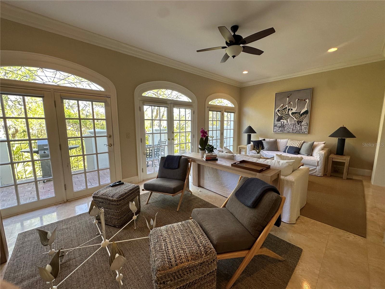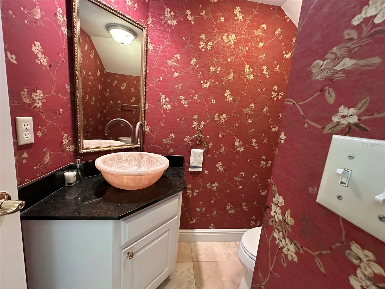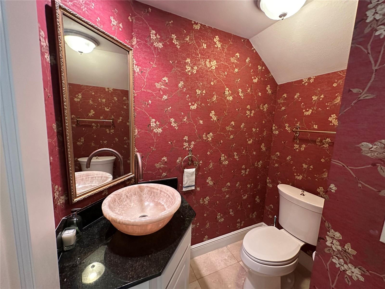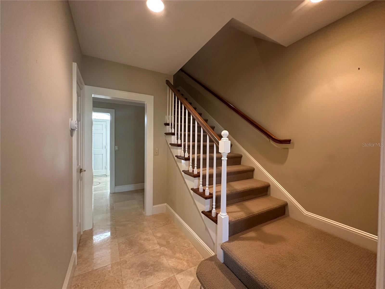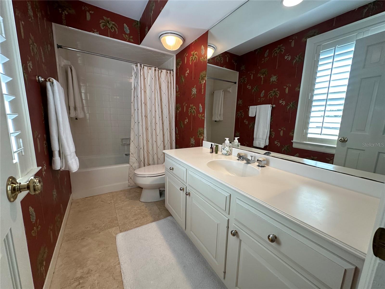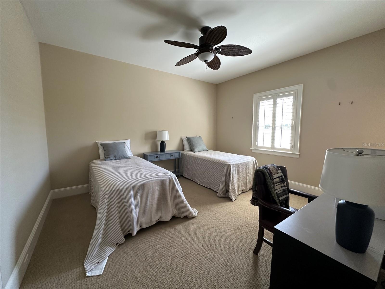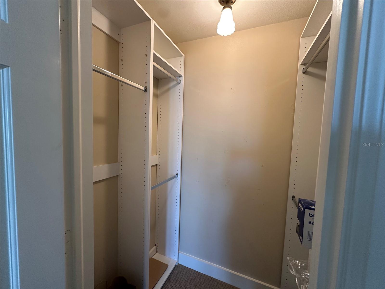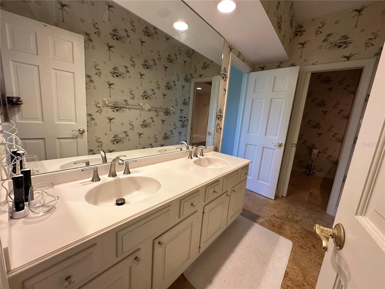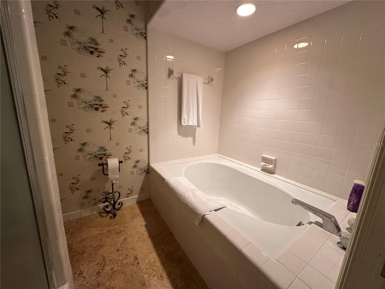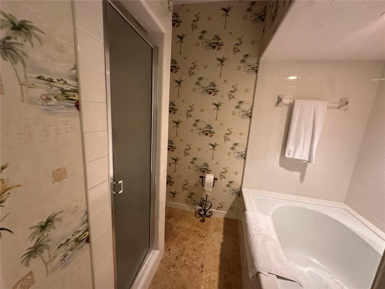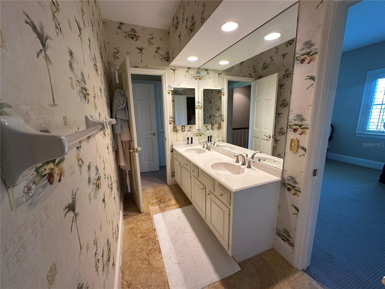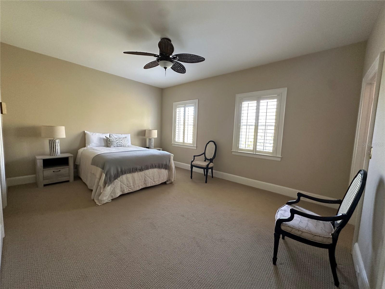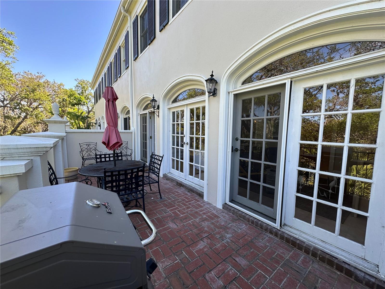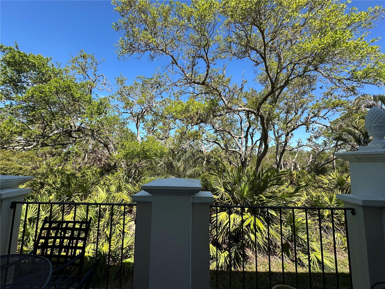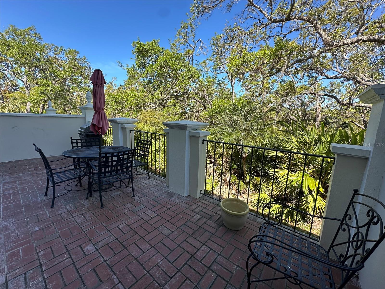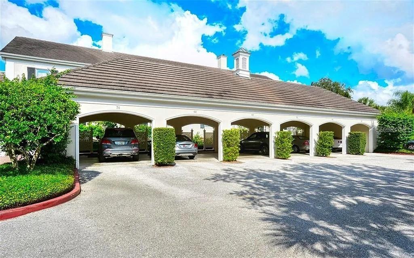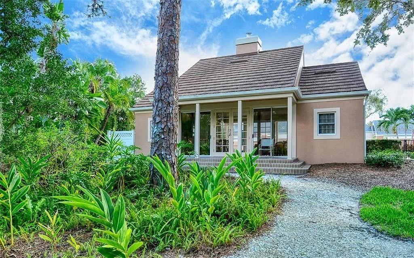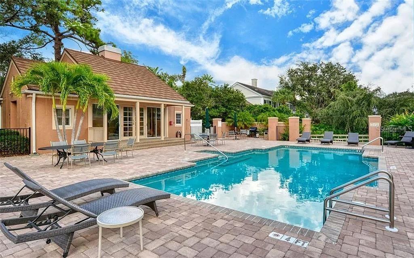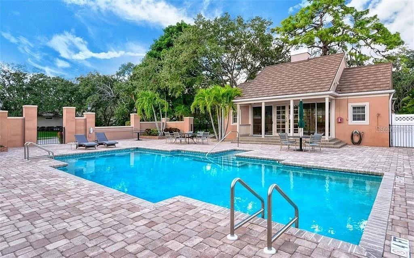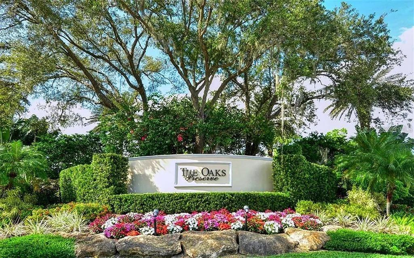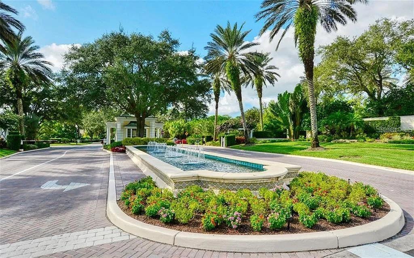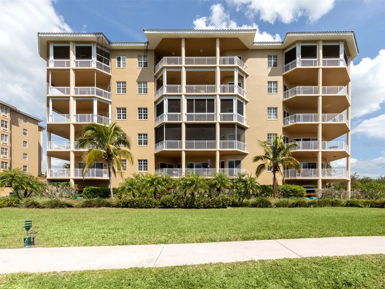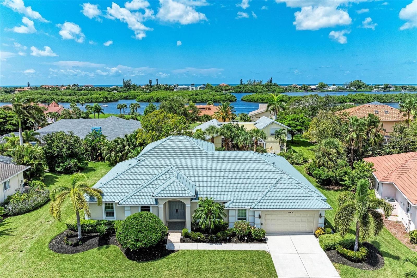60 Bishops Court Road 114, OSPREY, FL 34229
Property Photos
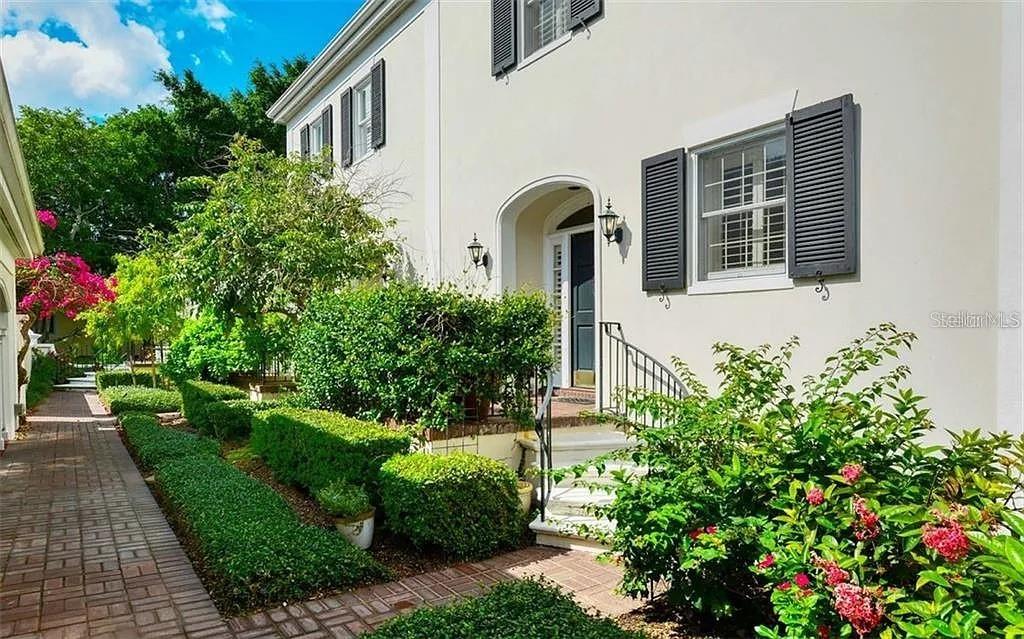
Would you like to sell your home before you purchase this one?
Priced at Only: $3,695
For more Information Call:
Address: 60 Bishops Court Road 114, OSPREY, FL 34229
Property Location and Similar Properties
- MLS#: A4648193 ( Residential Lease )
- Street Address: 60 Bishops Court Road 114
- Viewed: 8
- Price: $3,695
- Price sqft: $2
- Waterfront: No
- Year Built: 1984
- Bldg sqft: 2154
- Bedrooms: 2
- Total Baths: 4
- Full Baths: 3
- 1/2 Baths: 1
- Garage / Parking Spaces: 1
- Days On Market: 16
- Additional Information
- Geolocation: 27.2123 / -82.4921
- County: SARASOTA
- City: OSPREY
- Zipcode: 34229
- Subdivision: Bishopscourt Townhome One
- Elementary School: Gulf Gate
- Middle School: Brookside
- High School: Riverview
- Provided by: STRINGER MANAGEMENT INC
- Contact: Heidi Thompson
- 941-922-4959

- DMCA Notice
-
DescriptionThis is a rare opportunity to rent a luxury, unfurnished townhome located in the heart of the Oaks Preserve. Showcasing charming architectural details and quality finishes, this traditional style home offers an inviting floor plan with two bedrooms, each featuring its own en suite bath. The gracious living and dining areas flow seamlessly into a spacious and private outdoor living space that overlooks a serene preserve, creating a perfect setting for relaxation. Set within a small, exclusive enclave of just 12 townhomes, residents also enjoy access to a quiet community pool ideal for social gatherings. Conveniently situated near shopping, dining, the white sands of Siesta Key Beach, and the vibrant cultural arts scene of downtown Sarasota, this home offers both comfort and an exceptional lifestyle.
Payment Calculator
- Principal & Interest -
- Property Tax $
- Home Insurance $
- HOA Fees $
- Monthly -
For a Fast & FREE Mortgage Pre-Approval Apply Now
Apply Now
 Apply Now
Apply NowFeatures
Building and Construction
- Covered Spaces: 0.00
- Living Area: 1890.00
School Information
- High School: Riverview High
- Middle School: Brookside Middle
- School Elementary: Gulf Gate Elementary
Garage and Parking
- Garage Spaces: 0.00
- Open Parking Spaces: 0.00
Eco-Communities
- Pool Features: Gunite, Heated, In Ground
Utilities
- Carport Spaces: 1.00
- Cooling: Central Air
- Heating: Central
- Pets Allowed: No
Finance and Tax Information
- Home Owners Association Fee: 0.00
- Insurance Expense: 0.00
- Net Operating Income: 0.00
- Other Expense: 0.00
Rental Information
- Tenant Pays: Carpet Cleaning Fee, Cleaning Fee
Other Features
- Appliances: Dishwasher, Disposal, Dryer, Microwave, Range, Refrigerator, Washer
- Association Name: CIVIX/Kevin
- Association Phone: 941-529-9595
- Country: US
- Furnished: Unfurnished
- Interior Features: Ceiling Fans(s), Chair Rail, Crown Molding, High Ceilings, PrimaryBedroom Upstairs, Solid Surface Counters, Solid Wood Cabinets, Stone Counters, Thermostat, Tray Ceiling(s), Walk-In Closet(s), Wet Bar, Window Treatments
- Levels: Two
- Area Major: 34229 - Osprey
- Occupant Type: Tenant
- Parcel Number: 0133141004
- Unit Number: 114
Owner Information
- Owner Pays: Grounds Care, Pest Control, Pool Maintenance, Sewer, Trash Collection, Water
Similar Properties
Nearby Subdivisions
Bay Oaks Estates
Bay Street Village
Bishopscourt Townhome One
Blackburn Harbor Residences
Edgewater At Hidden Bay
Heron Bay Club Sec I
Hidden Bay
Lake Vista
Meridian At The Oaks Preserve
Oaks
Oaks 2 Ph 2
Ogburns T B Add
Pine Run I
Pine Run Ii
Rivendell The Woodlands
South Creek
Southbay Yacht Racquet Club
Townsend Shores
Villas At Bellagio Harbor Vill
Willowbend Ph 3
Windsor Lodge At The Oaks
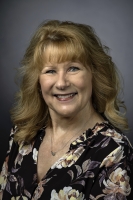
- Marian Casteel, BrkrAssc,REALTOR ®
- Tropic Shores Realty
- CLIENT FOCUSED! RESULTS DRIVEN! SERVICE YOU CAN COUNT ON!
- Mobile: 352.601.6367
- Mobile: 352.601.6367
- 352.601.6367
- mariancasteel@yahoo.com


