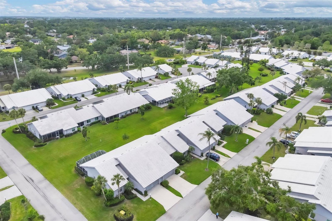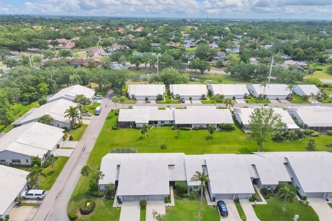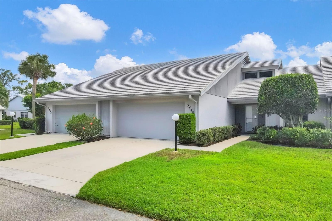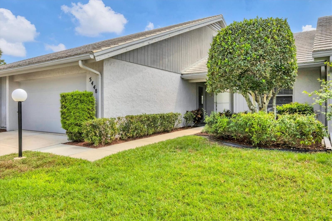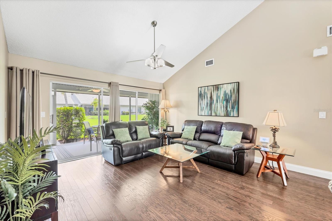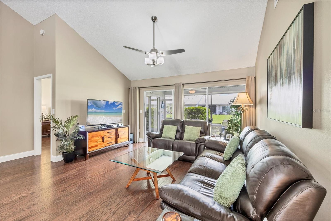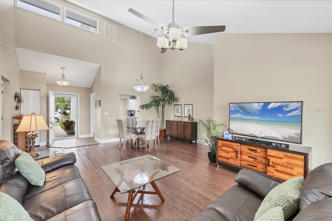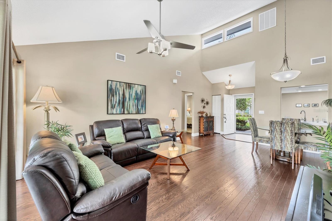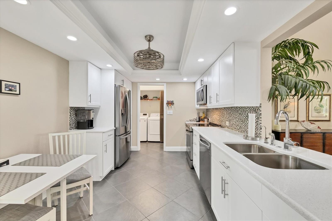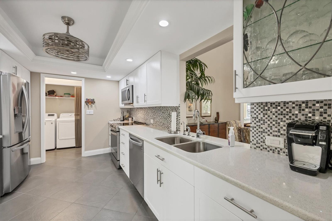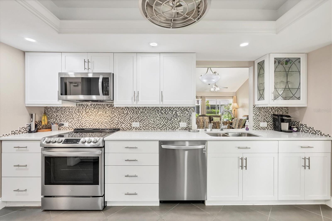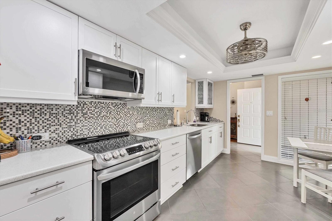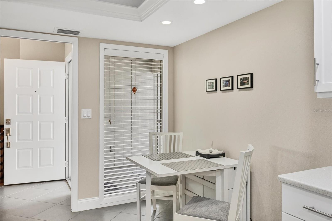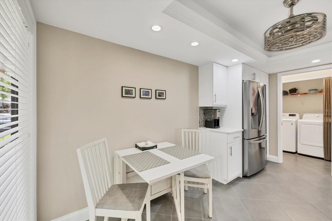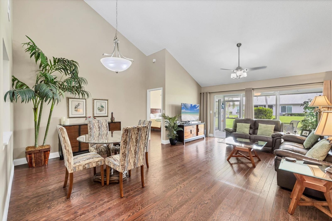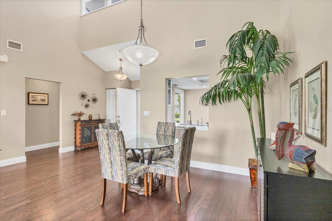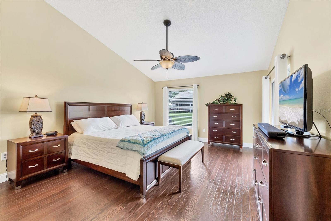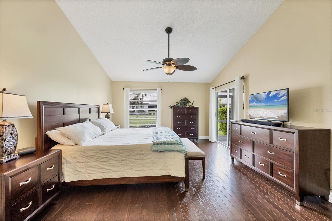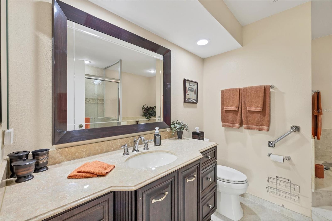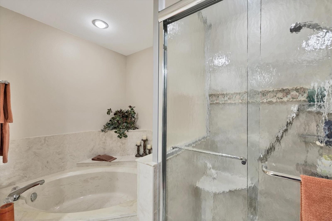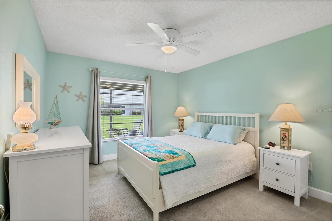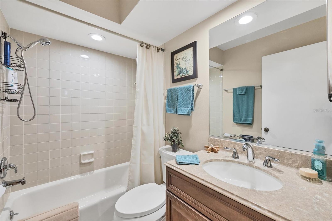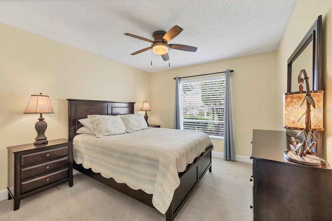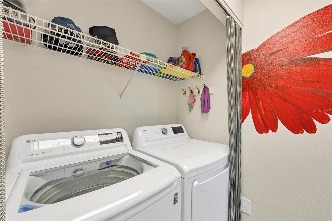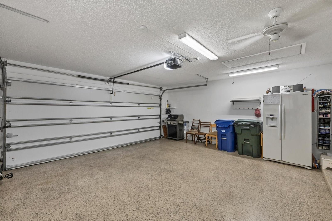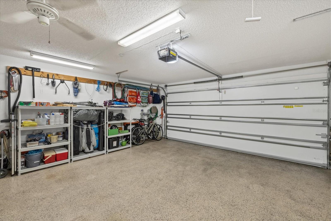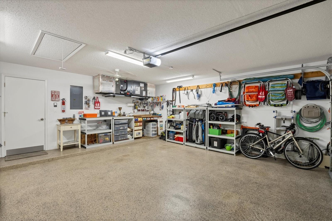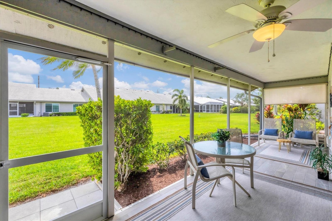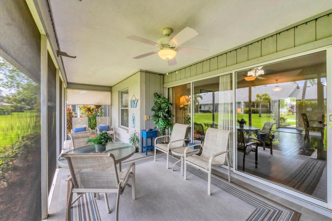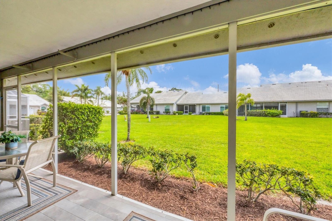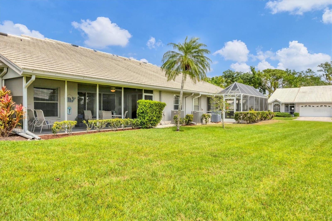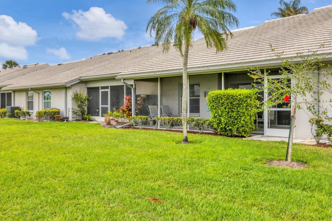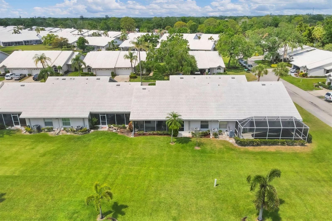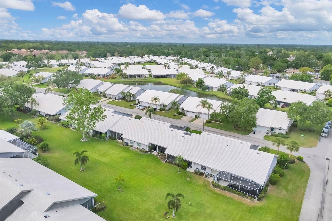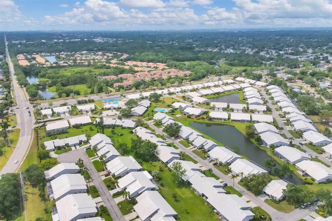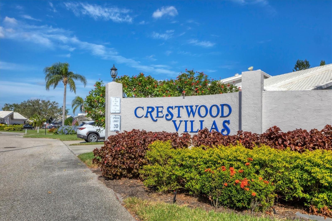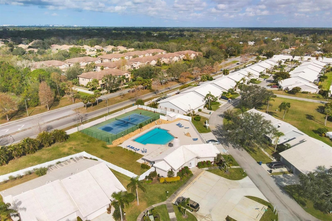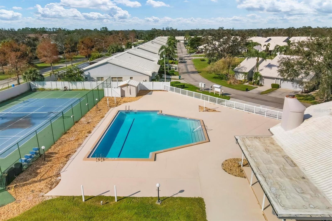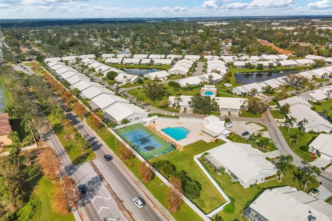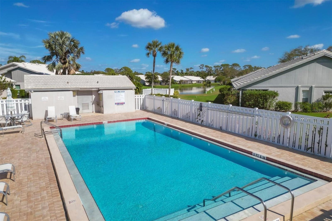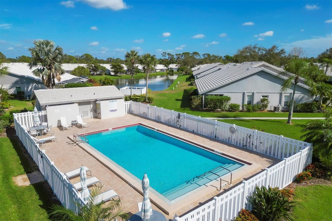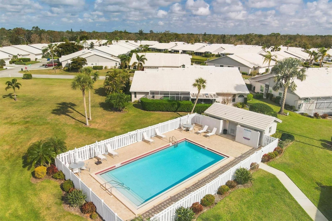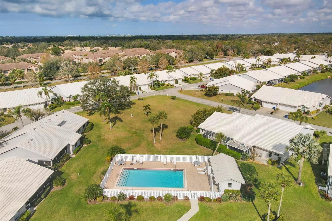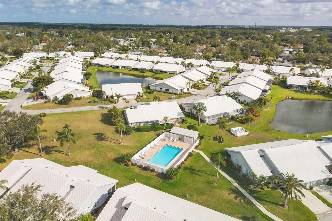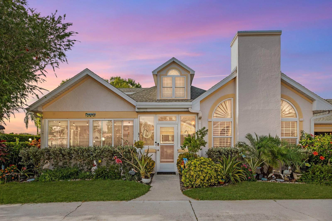5448 Crestlake Boulevard 158, SARASOTA, FL 34233
Property Photos
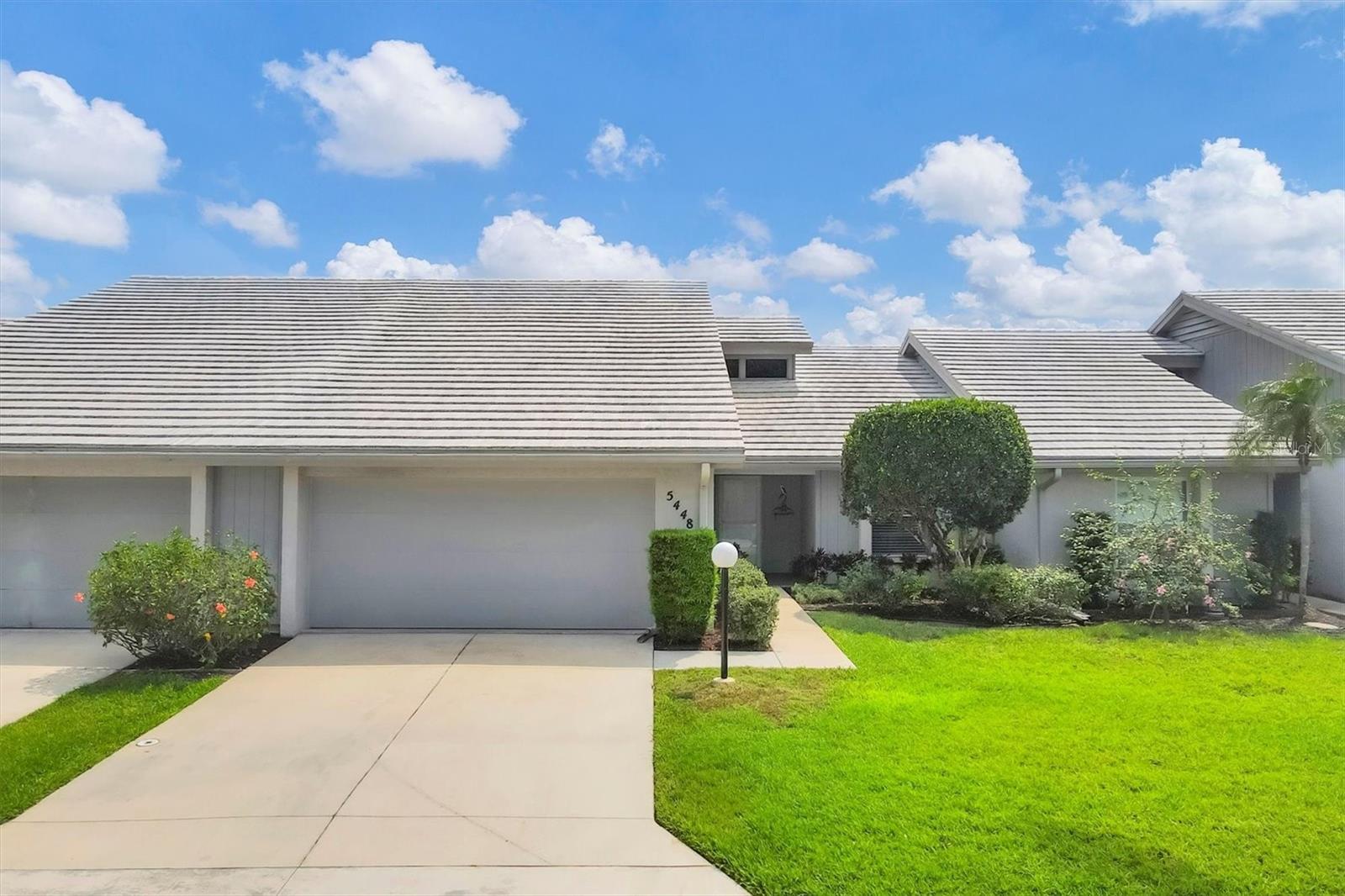
Would you like to sell your home before you purchase this one?
Priced at Only: $349,900
For more Information Call:
Address: 5448 Crestlake Boulevard 158, SARASOTA, FL 34233
Property Location and Similar Properties
- MLS#: A4648417 ( Residential )
- Street Address: 5448 Crestlake Boulevard 158
- Viewed: 18
- Price: $349,900
- Price sqft: $171
- Waterfront: No
- Year Built: 1984
- Bldg sqft: 2052
- Bedrooms: 3
- Total Baths: 2
- Full Baths: 2
- Garage / Parking Spaces: 2
- Days On Market: 13
- Additional Information
- Geolocation: 27.2924 / -82.4625
- County: SARASOTA
- City: SARASOTA
- Zipcode: 34233
- Subdivision: Crestwood Villas
- Elementary School: Ashton
- Middle School: Sarasota
- High School: Sarasota
- Provided by: MICHAEL SAUNDERS & COMPANY
- Contact: B.J. Ratigan
- 941-966-8000

- DMCA Notice
-
DescriptionWay Above Average is the look, the feel, the style, and the condition of your new 3/2/2 villa. Check the many updates, improvements, and remodeling features. Check the online photos and the many included items which makes this beautiful home Turnkey Furnished. All furniture, appliances, kitchen items and devices, bedding, towels, tools, in every room, all included with the property. Kitchen items include pots, pans, dishes, glasses, utensils, coffee maker, toaster, towels, breakfast table, and 2 chairs, really it is all the items you need but you have little time to shop for. Even the garage, with epoxy floor, extra fridge, and many handy items is all included. Only personal property, photos, and personal mementoes will be removed. The main entryway/foyer features a rare item in Florida, a coat closet. There is also a decorative sideboard, a Nest thermometer, and coastal wall dcor. The spacious Great Room welcomes you with warm leather sofa and loveseat, coffee table and end tables, TV armoire, TV, printer, soundbar, and coastal dcor. The kitchen and laundry room have all LG appliances. The kitchen has Hanstone quartz countertops and Mirage tile glass backsplash, plus slate flooring. The welcoming Great Room has vaulted ceiling, a clerestory window, a long view directly through the lanai to the greenscape beyond, and beautiful engineered hardwood flooring. The flooring continues through the large main en suite bedroom. Included with the bedroom is the King bed and mattress, 2 dressers, 2 side tables, TV, soundbar, bedding, alarm clock, and wall pictures. The split floor plan allows both guest bedrooms to be away from the master bedroom, and they also have their own window to the outside, along with overhead lights and fans, dressers, mirrors, side tables, lamps, clocks, and bedding (excluding quilts). The large lanai, 25 length, has a peaceful view. It has a table, 4 chairs, 2 lounger chairs, foot stools, wall hangings, plants, and 2 area rugs. Yes, this is a lot, but you can see everything on a list that is attached to the MLS. We did not mention the beach towels, chairs, umbrellas, cabana, toys, and a beach cart to help you carry it. Theres more? Yep! Shop vac, leaf blower, hedge trimmer, pressure washer, work bench, BBQ and propane tank. AC replaced 2020. Plumbing re pipe 2024, Hot Water Heater 2024. Home Depot is only a mile away, but most of their stuff is already here. I forgot the fishing tackle and bait box, but the rest is on the list in the MLS. This home is quite the complete package, because when you come to Sarasota and the Gulf Coast you should be here to enjoy all that the area has to offer. You should have what is Way Above Average!
Payment Calculator
- Principal & Interest -
- Property Tax $
- Home Insurance $
- HOA Fees $
- Monthly -
For a Fast & FREE Mortgage Pre-Approval Apply Now
Apply Now
 Apply Now
Apply NowFeatures
Building and Construction
- Covered Spaces: 0.00
- Exterior Features: Irrigation System, Lighting, Rain Gutters, Sliding Doors
- Flooring: Carpet, Ceramic Tile, Hardwood, Slate
- Living Area: 1383.00
- Roof: Tile
Land Information
- Lot Features: Landscaped, Level, Paved
School Information
- High School: Sarasota High
- Middle School: Sarasota Middle
- School Elementary: Ashton Elementary
Garage and Parking
- Garage Spaces: 2.00
- Open Parking Spaces: 0.00
- Parking Features: Driveway, Garage Door Opener
Eco-Communities
- Water Source: Public
Utilities
- Carport Spaces: 0.00
- Cooling: Central Air
- Heating: Central, Electric
- Pets Allowed: Cats OK, Dogs OK, Size Limit
- Sewer: Public Sewer
- Utilities: Cable Connected, Public, Sewer Connected, Water Connected
Amenities
- Association Amenities: Cable TV, Pool
Finance and Tax Information
- Home Owners Association Fee Includes: Cable TV, Pool, Maintenance Structure, Maintenance Grounds, Pest Control
- Home Owners Association Fee: 0.00
- Insurance Expense: 0.00
- Net Operating Income: 0.00
- Other Expense: 0.00
- Tax Year: 2024
Other Features
- Appliances: Convection Oven, Dishwasher, Dryer, Electric Water Heater, Exhaust Fan, Microwave, Range, Range Hood, Refrigerator, Washer, Water Filtration System
- Association Name: Brittany Polston
- Association Phone: 941-361-1222
- Country: US
- Furnished: Turnkey
- Interior Features: Cathedral Ceiling(s), Ceiling Fans(s), Eat-in Kitchen, Living Room/Dining Room Combo, Open Floorplan, Solid Surface Counters, Split Bedroom, Stone Counters, Thermostat, Vaulted Ceiling(s), Walk-In Closet(s), Window Treatments
- Legal Description: UNIT 158 CRESTWOOD VILLAS
- Levels: One
- Area Major: 34233 - Sarasota
- Occupant Type: Owner
- Parcel Number: 0066051158
- Possession: Close Of Escrow
- Style: Coastal
- Unit Number: 158
- Views: 18
- Zoning Code: RMF1
Similar Properties
Nearby Subdivisions
7774crestwood Villas
Amberlea
Ashton Pointe
Beneva Pines
Beneva Woods
Calumet At Centergate 1
Casa Del Sol Sec Iii
Casa Del Sol Sec Iv
Casa Del Sol Sec V
Casa Del Sol Sec Vi
Cedar Grove Of 1st Add To
Center Gate Estate Vill 3
Center Gate Estates Ph 01a
Center Gate Estates Ph 01b
Center Gate Village 1
Center Gate Village 4
Center Gate Village 5
Clark Meadows
Colony Groves
Country Manor
Country Place
Courtyard Villas
Covington Place
Crestwood Village Of Sara 1
Crestwood Village Of Sara 2
Crestwood Village Of Sara 3
Crestwood Village Of Sara 4 5
Crestwood Villas
Crestwood Villas Of Sarasota 2
Emerald Gardens
Enclave At Ashton
Evergreen Park
Green Tree
Greenfield
Grove Pointe
Lake Tippecanoe
Magnolia Pond
Mcintosh Lake
Not Applicable
Oakhurst Ph I
Oakhurst Ph Ii
Oakhurst Ph Iii
Oakleaf
Pine Meadow 2
Sand Hill Cove
Sarasota Highlands 2
Sarasota Venice Co 10 37 18
South Gate Ridge
South Gate Ridge 02
South Gate Ridge 03
South Gate Ridge 04
Southfield
Southridge
Spring Lake Sub Add 1
Strathmore Villa Sth I
Strathmore Villa Sth Ii
Sun Haven
Sunset
Three Oaks
Villa Rosa
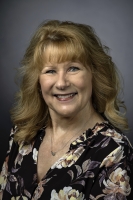
- Marian Casteel, BrkrAssc,REALTOR ®
- Tropic Shores Realty
- CLIENT FOCUSED! RESULTS DRIVEN! SERVICE YOU CAN COUNT ON!
- Mobile: 352.601.6367
- Mobile: 352.601.6367
- 352.601.6367
- mariancasteel@yahoo.com


