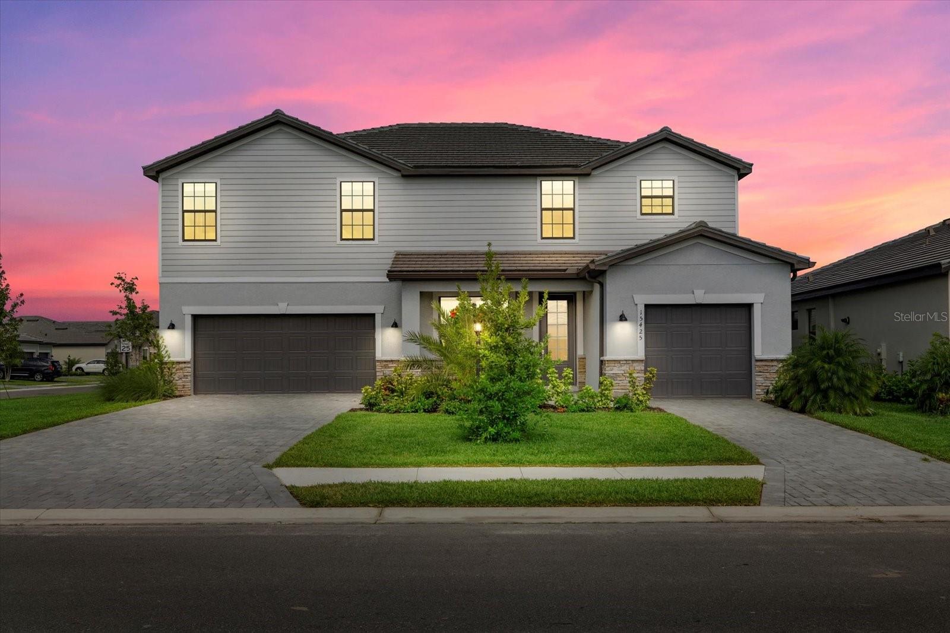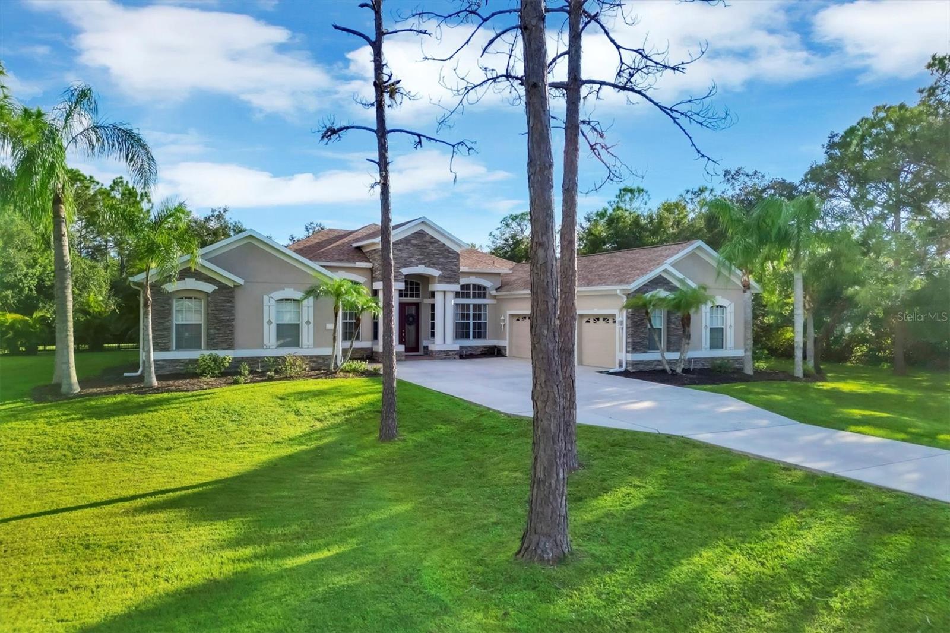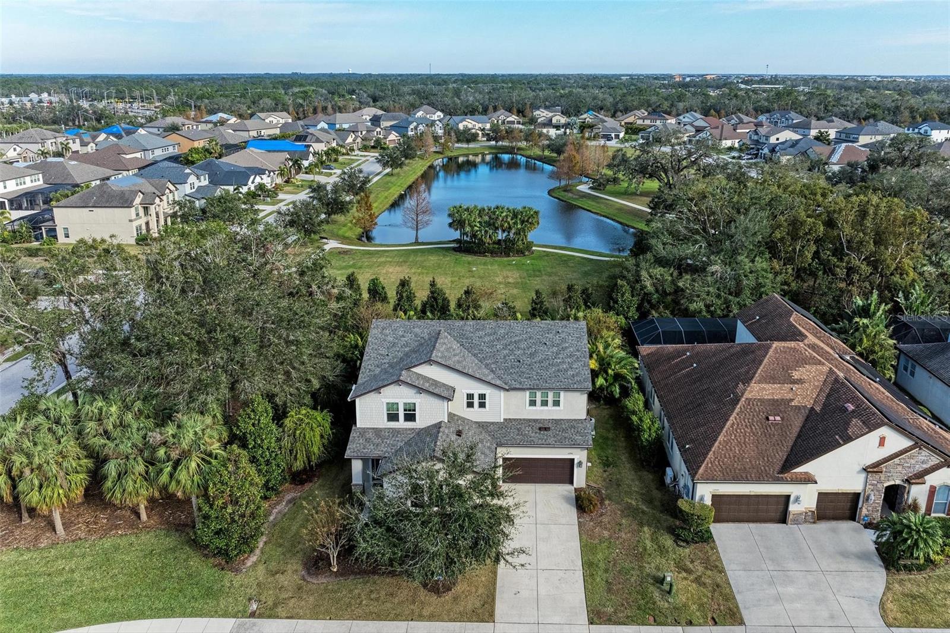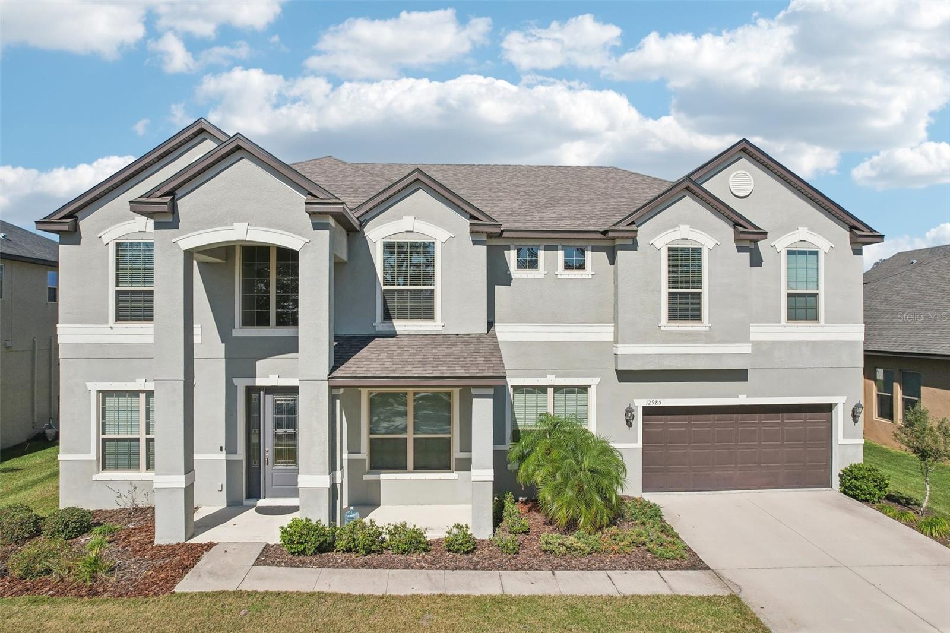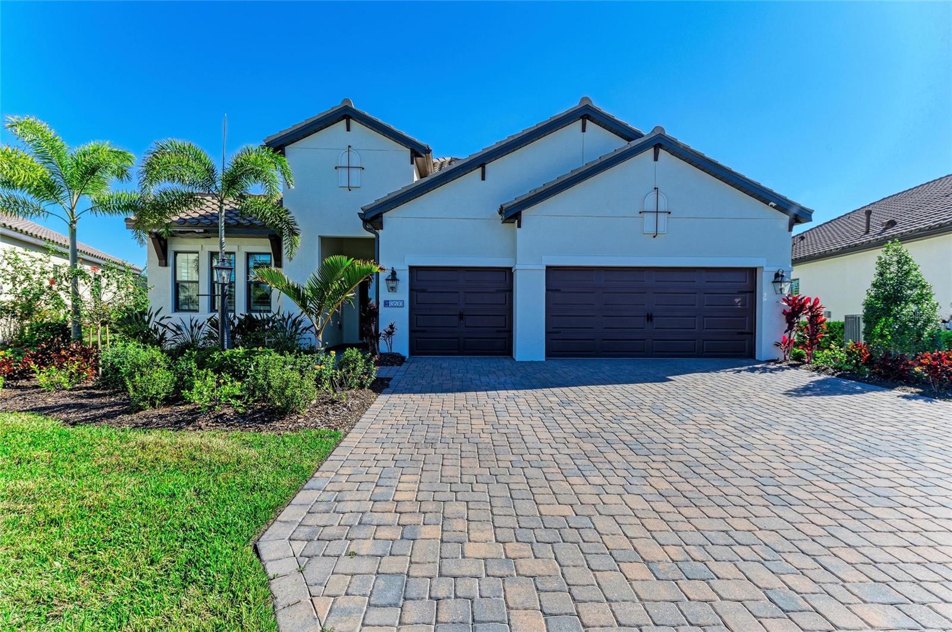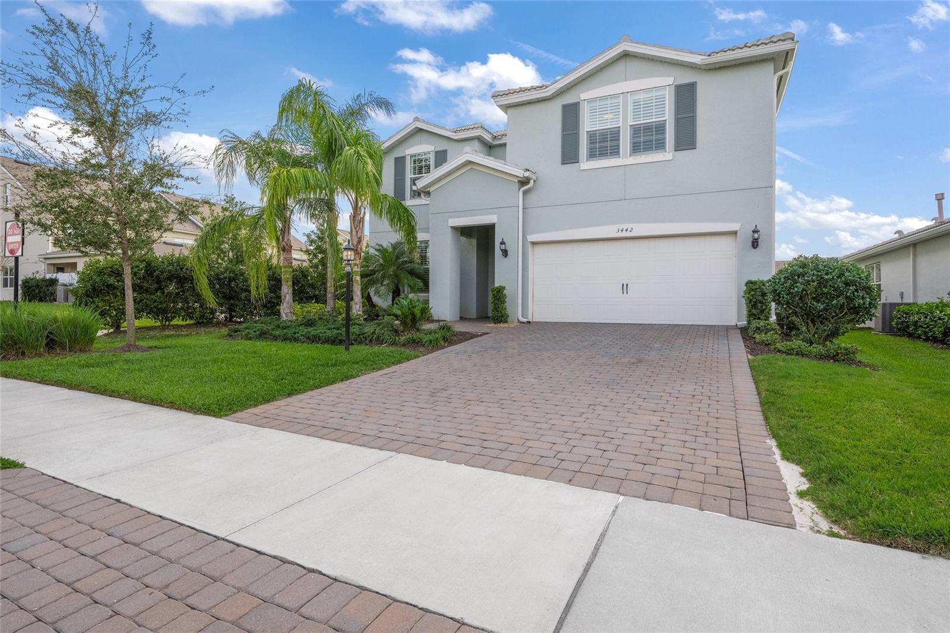1907 Woodleaf Hammock Court, BRADENTON, FL 34211
Property Photos
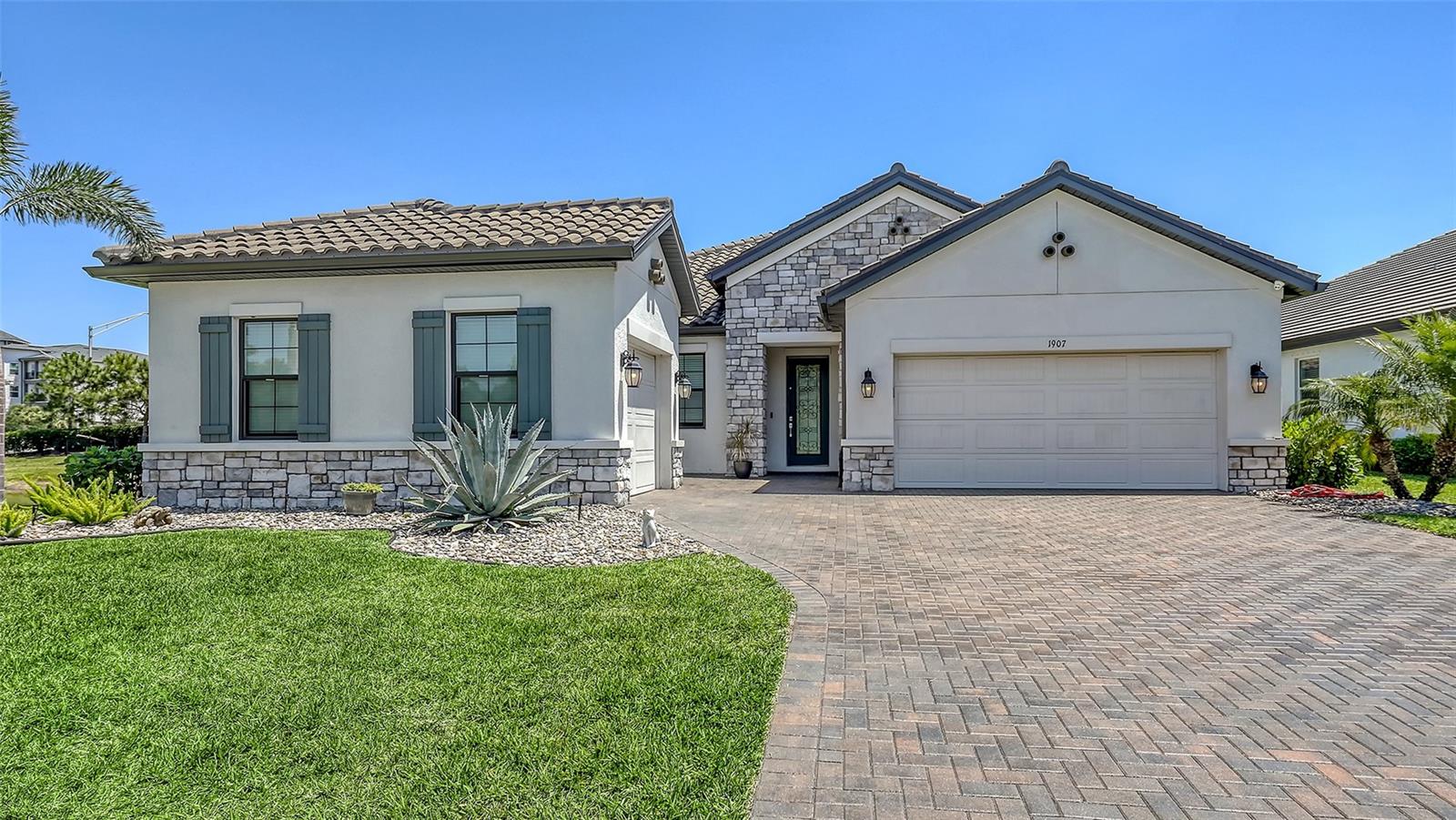
Would you like to sell your home before you purchase this one?
Priced at Only: $825,000
For more Information Call:
Address: 1907 Woodleaf Hammock Court, BRADENTON, FL 34211
Property Location and Similar Properties
- MLS#: A4649325 ( Residential )
- Street Address: 1907 Woodleaf Hammock Court
- Viewed: 10
- Price: $825,000
- Price sqft: $251
- Waterfront: Yes
- Waterfront Type: Lake Front,Pond
- Year Built: 2021
- Bldg sqft: 3282
- Bedrooms: 4
- Total Baths: 4
- Full Baths: 4
- Days On Market: 78
- Additional Information
- Geolocation: 27.4815 / -82.4258
- County: MANATEE
- City: BRADENTON
- Zipcode: 34211
- Subdivision: Woodleaf Hammock Ph I
- Elementary School: Gullett
- Middle School: Dr Mona Jain
- High School: Lakewood Ranch
- Provided by: COLDWELL BANKER REALTY

- DMCA Notice
-
DescriptionBUYER FAILED TO PREFORM, BACK ON MARKET!! The epitome of Florida Luxury Lifestyle awaits in this gated community oasis within the Woodleaf Hammock development. Resort style living at its finest as you approach this 2333sq foot 4bed | 4ba estate which sits on a corner lot next to a lake. From the moment you arrive you are greeted with elegant exposed stone facade, tile roof and 3 car garage split between a standard 2 car garage and in law suite 1 car garage. Upon entering the foyer vast vaulted ceilings immediately spark intrigue as the interior boasts herringbone tile throughout with storage abundant. Continuing into the living room/family room exposed wood beams electrify the open concept floor plan adorned with modern fireplace and built in shelves on either side while your focus cannot be drawn away from the sliding glass doors pointing all attention to the resort style backyard containing salt water pool w/ sun shelf + waterfall built for entertaining! Accompanied by tasteful outdoor kitchen with custom cabinetry and wood plank patio ceiling with recess lighting features, this lanai is every entertainer's dream. This resort style backyard/pool is set to a lake vista facing north and lush vegetation facing east. You will be hard pressed to leave this oasis of a lanai/backyard/pool. However, back inside the estate you will be greeted by opulence in the gourmet chef's kitchen featuring modern luxury appliances, quartz countertops, oversized eat in island and built in pantry for abundance of food storage. Elegant light fixtures within the kitchen extend to the dining room where an oversized chandelier sets the mood for formal or casual dining at the highest level! Moving into the Primary Bedroom, soft palate luxurious wall paper and recess lighting combine with an over the top grandiose primary bathroom featuring full built in walk in closet and finely crafted his and her sink/walk in shower to present a primary suite fit for the King + Queen of the house! Unparalleled attention to detail is evident throughout this ideal Florida estate and every corner you turn brings more meticulously curated luxury! Featuring an in law suite that has private entrance and garage while boasting kitchenette and water views! Your guests may not want to leave once they step foot into this amazing in law suite. Other upgrades include Hurricane Impact windows throughout, reverse osmosis water system, water softener. Woodleaf Hammock provides an array of amenities, including a community pool, pickleball courts, playground, and dog park. Just a few blocks from top rated Lakewood Ranch schools Gullett Elementary, Mona Jain Middle School and Lakewood Ranch High School. This home is ideally located near shopping and dining at University Towne Center, and all the conveniences you desire, not to mention Sarasota International Airport and Florida's world class beaches just a short drive away
Payment Calculator
- Principal & Interest -
- Property Tax $
- Home Insurance $
- HOA Fees $
- Monthly -
For a Fast & FREE Mortgage Pre-Approval Apply Now
Apply Now
 Apply Now
Apply NowFeatures
Building and Construction
- Builder Model: Columbia with Multi-Gen Suite
- Builder Name: M/I Homes
- Covered Spaces: 0.00
- Exterior Features: Awning(s), Hurricane Shutters, Outdoor Grill, Outdoor Kitchen, Sidewalk, Sliding Doors
- Fencing: Fenced
- Flooring: Carpet, Tile
- Living Area: 2333.00
- Other Structures: Outdoor Kitchen
- Roof: Tile
Property Information
- Property Condition: Completed
Land Information
- Lot Features: Corner Lot, Cul-De-Sac, Greenbelt, Landscaped, Level, Near Golf Course, Private, Sidewalk, Paved
School Information
- High School: Lakewood Ranch High
- Middle School: Dr Mona Jain Middle
- School Elementary: Gullett Elementary
Garage and Parking
- Garage Spaces: 3.00
- Open Parking Spaces: 0.00
- Parking Features: Curb Parking, Driveway, Garage Door Opener, Ground Level, Garage
Eco-Communities
- Pool Features: Auto Cleaner, In Ground, Salt Water, Screen Enclosure
- Water Source: Public
Utilities
- Carport Spaces: 0.00
- Cooling: Central Air, Ductless
- Heating: Central, Electric, Natural Gas
- Pets Allowed: Yes
- Sewer: Public Sewer
- Utilities: BB/HS Internet Available, Cable Connected, Electricity Connected, Natural Gas Connected, Public, Sewer Connected, Water Connected
Amenities
- Association Amenities: Clubhouse, Gated, Pickleball Court(s), Playground, Pool, Recreation Facilities, Security, Tennis Court(s)
Finance and Tax Information
- Home Owners Association Fee Includes: Common Area Taxes, Pool, Private Road, Recreational Facilities
- Home Owners Association Fee: 500.00
- Insurance Expense: 0.00
- Net Operating Income: 0.00
- Other Expense: 0.00
- Tax Year: 2024
Other Features
- Appliances: Built-In Oven, Convection Oven, Cooktop, Dishwasher, Disposal, Dryer, Electric Water Heater, Exhaust Fan, Freezer, Ice Maker, Kitchen Reverse Osmosis System, Microwave, Range, Range Hood, Refrigerator, Washer, Water Filtration System, Water Softener
- Association Name: Associa Gulf Coast/ Linda Chapman
- Association Phone: 941-271-6857
- Country: US
- Interior Features: Built-in Features, Cathedral Ceiling(s), Ceiling Fans(s), Crown Molding, Eat-in Kitchen, High Ceilings, Kitchen/Family Room Combo, Living Room/Dining Room Combo, Open Floorplan, Primary Bedroom Main Floor, Smart Home, Stone Counters, Vaulted Ceiling(s), Walk-In Closet(s)
- Legal Description: LOT 1, WOODLEAF HAMMOCK PH I PI #5799.9005/9
- Levels: One
- Area Major: 34211 - Bradenton/Lakewood Ranch Area
- Occupant Type: Vacant
- Parcel Number: 579990059
- Possession: Close Of Escrow
- Style: Florida
- View: Garden, Park/Greenbelt, Pool, Water
- Views: 10
- Zoning Code: SFR
Similar Properties
Nearby Subdivisions
Arbor Grande
Avalon Woods
Avaunce
Azario Esplanade Ph Iv
Azario Esplanade Ph Vi
Braden Pines
Bridgewater At Lakewood Ranch
Bridgewater Ph I At Lakewood R
Bridgewater Ph Ii At Lakewood
Bridgewater Ph Iii At Lakewood
Central Park
Central Park Ph B-1
Central Park Ph B1
Central Park Subphase A-1a
Central Park Subphase A1a
Central Park Subphase B2b
Central Park Subphase Caa
Central Park Subphase Cba
Central Park Subphase D1aa
Central Park Subphase D1ba D2
Central Park Subphase D1bb D2a
Central Park Subphase E1b
Central Park Subphase G1a G1b
Central Park Subphase G1c
Central Park Subphase G2a G2b
Cresswind
Cresswind Ph I Subph A B
Cresswind Ph Ii Subph A B C
Cresswind Ph Ii Subph A, B & C
Cresswind Ph Iii
Eagle Trace
Eagle Trace Ph I
Eagle Trace Ph Iic
Eagle Trace Ph Iiib
Esplanade Golf And Country Clu
Esplanade Ph I
Esplanade Ph Iii Rev Por
Esplanade Ph Iii Subphases E,
Grand Oaks At Panther Ridge
Harmony At Lakewood Ranch Ph I
Indigo Ph Iv V
Indigo Ph Vi Subphase 6b 6c R
Indigo Ph Vii Subphase 7a 7b
Indigo Ph Viii Subph 8a 8b 8c
Lakewood Park
Lakewood Ranch Solera Ph Ia I
Lakewood Ranch Solera Ph Ia &
Lakewood Ranch Solera Ph Ic I
Lorraine Lakes
Lorraine Lakes Ph I
Lorraine Lakes Ph Iia
Lorraine Lakes Ph Iib-1 & Iib-
Lorraine Lakes Ph Iib-3 & Iic
Lorraine Lakes Ph Iib1 Iib2
Lorraine Lakes Ph Iib3 Iic
Lot 317 Mallory Park Ph2 Subph
Mallory Park Ph I A C E
Mallory Park Ph I D Ph Ii A
Mallory Park Ph I Subphase B
Mallory Park Ph Ii Subph B
Mallory Park Ph Ii Subph C D
Not Applicable
Palisades Ph I
Panther Ridge
Panther Ridge Ranches
Park East At Azario
Park East At Azario Ph I Subph
Park East At Azario Ph Ii
Polo Run
Polo Run Ph Ia Ib
Polo Run Ph Iia Iib
Polo Run Ph Iic Iid Iie
Pomello City Central
Pomello Park
Rosedale
Rosedale 3
Rosedale 4
Rosedale 5
Rosedale 6-b
Rosedale 6a
Rosedale 6b
Rosedale 7
Rosedale 8 Westbury Lakes
Rosedale Add Ph I
Rosedale Add Ph Ii
Rosedale Addition Phase Ii
Rosedale Highlands Subphase D
Saddlehorn Estates
Sapphire Point Ph I Ii Subph
Serenity Creek
Serenity Creek Rep Of Tr N
Solera At Lakewood Ranch
Solera At Lakewood Ranch Ph Ii
Solera Lakewood Ranch Ph Ia
Solera Lakewood Ranch Ph Ia &
Star Farms At Lakewood Ranch
Star Farms Ph Iiv
Star Farms Ph Iv Subph A
Star Farms Ph Iv Subph H I
Star Farms Ph Iv Subph Jk
Star Farms Ph V
Sweetwater At Lakewood Ranch
Sweetwater At Lakewood Ranch P
Sweetwater Villas At Lakewood
Sweetwaterlakewood Ranch Ph I
Woodleaf Hammock Ph I

- Marian Casteel, BrkrAssc,REALTOR ®
- Tropic Shores Realty
- CLIENT FOCUSED! RESULTS DRIVEN! SERVICE YOU CAN COUNT ON!
- Mobile: 352.601.6367
- Mobile: 352.601.6367
- 352.601.6367
- mariancasteel@yahoo.com





























































