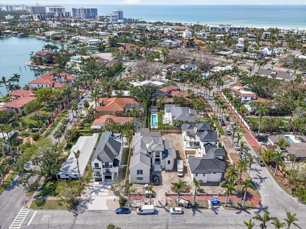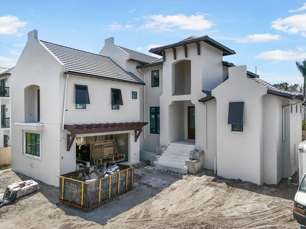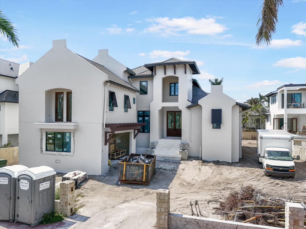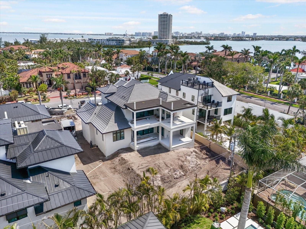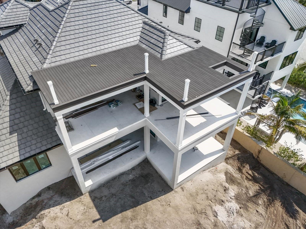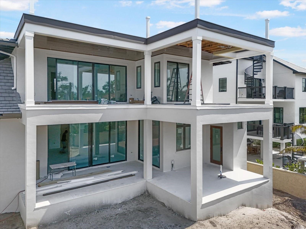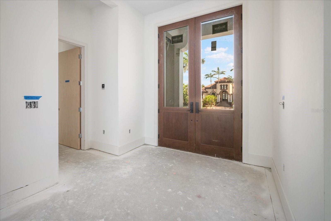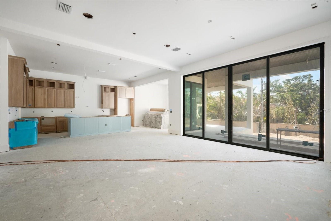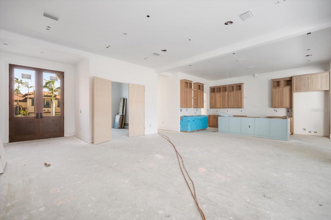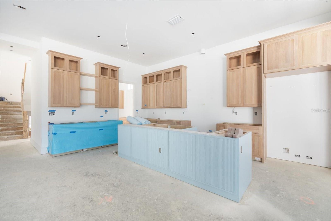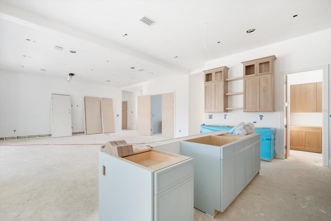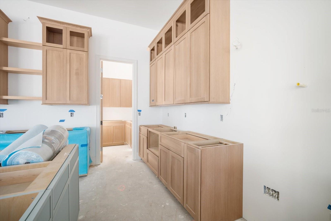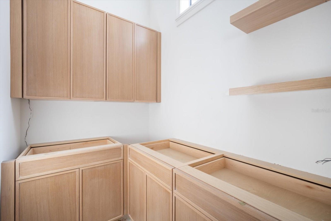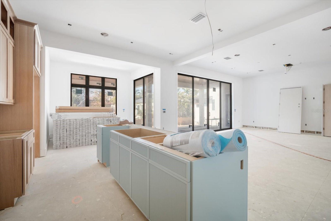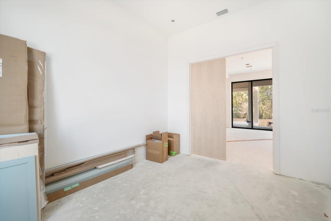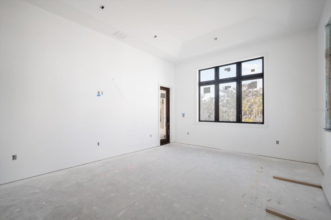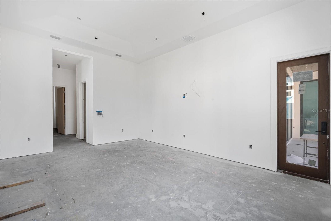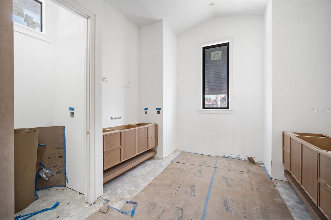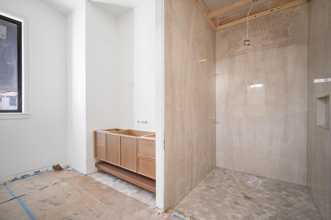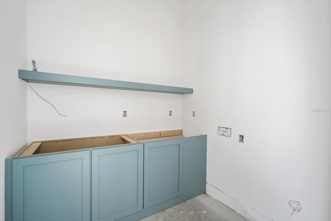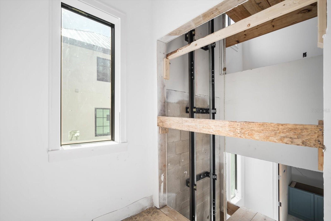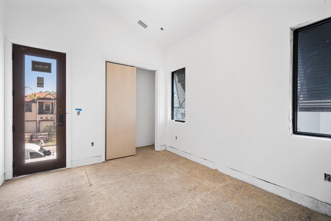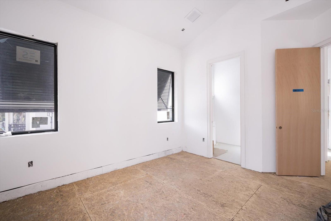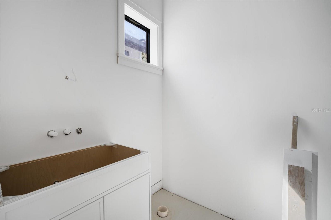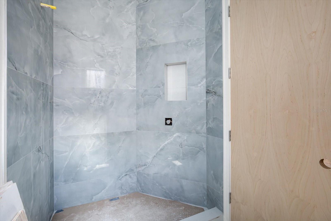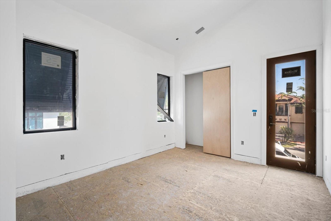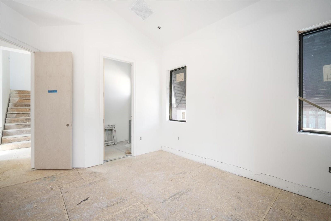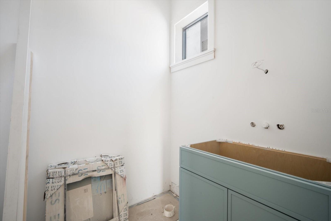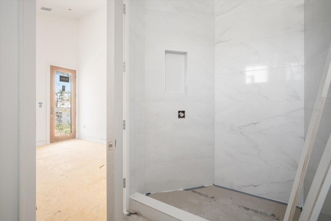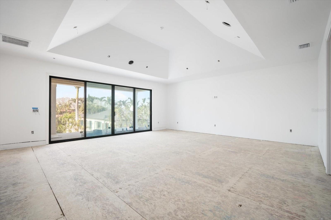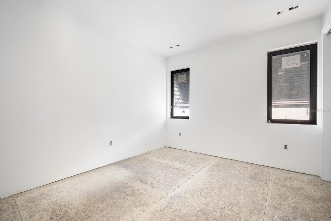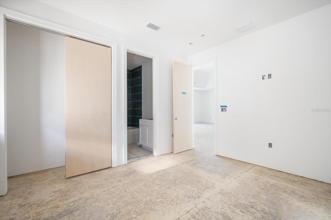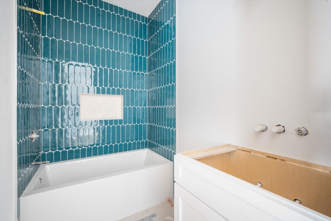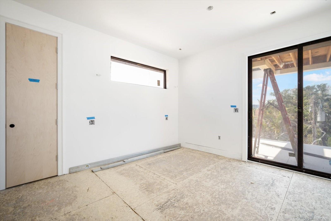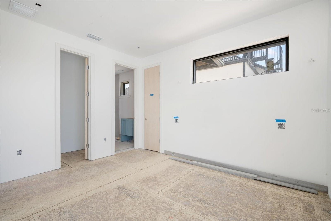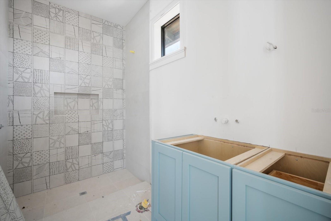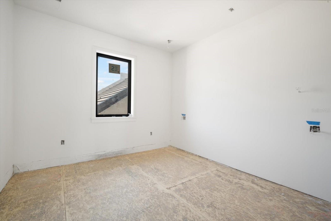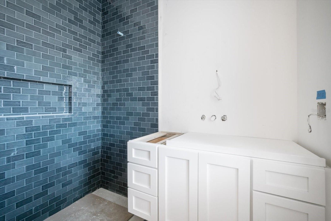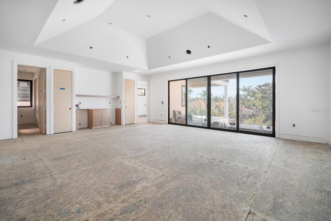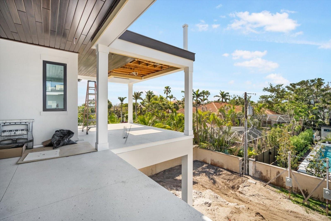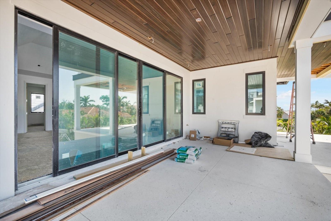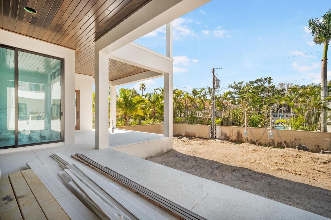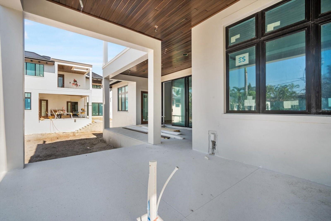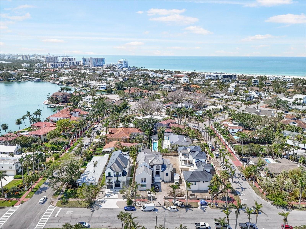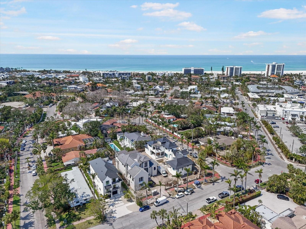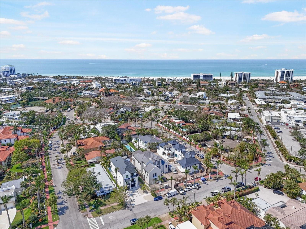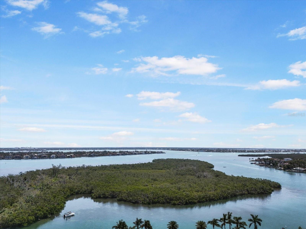114 Fillmore Drive, SARASOTA, FL 34236
Property Photos
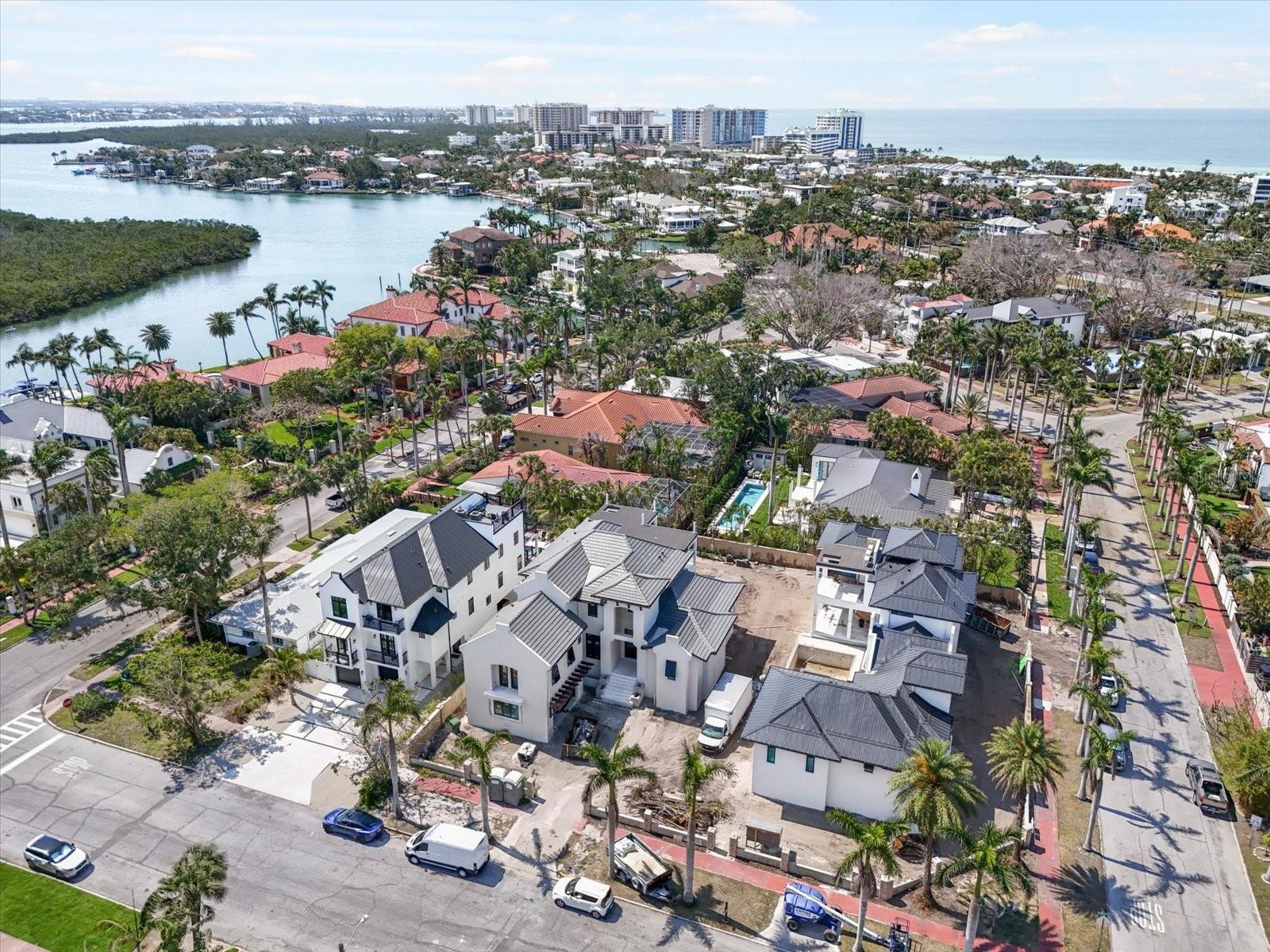
Would you like to sell your home before you purchase this one?
Priced at Only: $6,300,000
For more Information Call:
Address: 114 Fillmore Drive, SARASOTA, FL 34236
Property Location and Similar Properties






- MLS#: A4649846 ( Residential )
- Street Address: 114 Fillmore Drive
- Viewed: 45
- Price: $6,300,000
- Price sqft: $932
- Waterfront: No
- Year Built: 2025
- Bldg sqft: 6761
- Bedrooms: 6
- Total Baths: 8
- Full Baths: 6
- 1/2 Baths: 2
- Garage / Parking Spaces: 2
- Days On Market: 78
- Additional Information
- Geolocation: 27.3174 / -82.5742
- County: SARASOTA
- City: SARASOTA
- Zipcode: 34236
- Subdivision: Saint Armands Division John Ri
- Provided by: MICHAEL SAUNDERS & COMPANY
- Contact: Dee Munn
- 941-896-9981

- DMCA Notice
Description
Under Construction. NEW CONSTRUCTION EXPECTED COMPLETION DATE OF JUNE 30TH!!!! This 6 Bedroom 6 Full Bath plus 2 additional Half Bath, French Provincial home is built to the highest standards of hurricane and FEMA compliant regulations for safety and lasting design to be appreciated for generations to come. This stunning estate on Lido Key comes TURN KEY FURNISHED with high end finishes, built ins throughout, top of the line appliances with every space curated to feel opulent and effortless. Set in a quaint established neighborhood, surrounded by nature and situated just blocks from the world class shopping and dining of St. Armand's Circle and Lido Beach, this is one of the most sought after addresses in Sarasota. Entertaining in style will be a breeze in the stunning kitchen with large butlers pantry, designer cabinetry, quartz counter tops and oversized island that flows into a large living area with a massive, covered balcony to take the party outside. This floor also features a private office space, a well appointed laundry room, powder room, and a spacious and luxurious Primary Suite complete with built in closets, spa like ensuite bathroom featuring a soaking tub, dual vanities and oversized shower. The split level design features an elevator or wide staircase to access the second floor with 2 guest suites with private baths and lastly the 3rd floor opens to a 2nd living area, 3 additional bedrooms with ensuite baths, a large covered outdoor space that leads to your roof top deck with 360 views of open water and the city vista. Last but not least the oasis back yard featuring a shimmering pool, spa and entertaining space. This one is it! Schedule your private showing today!
Description
Under Construction. NEW CONSTRUCTION EXPECTED COMPLETION DATE OF JUNE 30TH!!!! This 6 Bedroom 6 Full Bath plus 2 additional Half Bath, French Provincial home is built to the highest standards of hurricane and FEMA compliant regulations for safety and lasting design to be appreciated for generations to come. This stunning estate on Lido Key comes TURN KEY FURNISHED with high end finishes, built ins throughout, top of the line appliances with every space curated to feel opulent and effortless. Set in a quaint established neighborhood, surrounded by nature and situated just blocks from the world class shopping and dining of St. Armand's Circle and Lido Beach, this is one of the most sought after addresses in Sarasota. Entertaining in style will be a breeze in the stunning kitchen with large butlers pantry, designer cabinetry, quartz counter tops and oversized island that flows into a large living area with a massive, covered balcony to take the party outside. This floor also features a private office space, a well appointed laundry room, powder room, and a spacious and luxurious Primary Suite complete with built in closets, spa like ensuite bathroom featuring a soaking tub, dual vanities and oversized shower. The split level design features an elevator or wide staircase to access the second floor with 2 guest suites with private baths and lastly the 3rd floor opens to a 2nd living area, 3 additional bedrooms with ensuite baths, a large covered outdoor space that leads to your roof top deck with 360 views of open water and the city vista. Last but not least the oasis back yard featuring a shimmering pool, spa and entertaining space. This one is it! Schedule your private showing today!
Payment Calculator
- Principal & Interest -
- Property Tax $
- Home Insurance $
- HOA Fees $
- Monthly -
For a Fast & FREE Mortgage Pre-Approval Apply Now
Apply Now
 Apply Now
Apply NowFeatures
Building and Construction
- Builder Model: None
- Builder Name: Eason Builder Group
- Covered Spaces: 0.00
- Exterior Features: Balcony, French Doors, Sidewalk, Sliding Doors
- Flooring: Tile
- Living Area: 4471.00
- Roof: Metal
Property Information
- Property Condition: Under Construction
Garage and Parking
- Garage Spaces: 2.00
- Open Parking Spaces: 0.00
Eco-Communities
- Pool Features: Heated, Lighting
- Water Source: Public
Utilities
- Carport Spaces: 0.00
- Cooling: Central Air
- Heating: Central
- Sewer: Public Sewer
- Utilities: Cable Connected, Electricity Connected, Public, Sewer Connected, Water Connected
Finance and Tax Information
- Home Owners Association Fee: 0.00
- Insurance Expense: 0.00
- Net Operating Income: 0.00
- Other Expense: 0.00
- Tax Year: 2024
Other Features
- Appliances: Bar Fridge, Built-In Oven, Dishwasher, Disposal, Dryer, Microwave, Range, Range Hood, Refrigerator, Washer, Wine Refrigerator
- Country: US
- Interior Features: Built-in Features, Elevator, High Ceilings, Solid Surface Counters, Solid Wood Cabinets, Split Bedroom, Vaulted Ceiling(s), Walk-In Closet(s), Wet Bar, Window Treatments
- Legal Description: LOT 9 & E 30 FT OF LOT 8, BLK 17, ST ARMANDS, DIV
- Levels: Two
- Area Major: 34236 - Sarasota
- Occupant Type: Vacant
- Parcel Number: 2014140032
- Views: 45
- Zoning Code: RSF2
Nearby Subdivisions
Avondale Rep
Bay Point Park
Bay Point Park 2
Bird Key Sub
Boulevard Add To Sarasota
Bungalow Hill
Burns Court Sub Of Lots 7 9 1
Central Park Sub
Derringers Resub
Embassy Villas
Gillespie Park
Graham Heights/hudson Bayou
Graham Heightshudson Bayou
Halls Sub James S
John Ringling Estates St Arman
Laurel Park
Lido
Lido Beach Div A
Lido Beach Div B
Lido Beach Div B Resub
Lido C
Lido Clido Shores
Lido Shores
Lot 3 Howard Court
Not Applicable
Osprey Ave Sub
Petroutsa Brothers Sub
Plat Of Sarasota Exhibit
Pos Sub Of Blks G H
Q
Saint Armands Div
Saint Armands Div John Ringlin
Saint Armands Division John Ri
Schindler Sub
Schindlers
Smiths E A Resub
Strongs Point Of
Tahiti Park
The Residences
Tocobaga Bay
Valencia Terrace Rev
Whitakers Landing
Contact Info
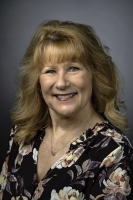
- Marian Casteel, BrkrAssc,REALTOR ®
- Tropic Shores Realty
- CLIENT FOCUSED! RESULTS DRIVEN! SERVICE YOU CAN COUNT ON!
- Mobile: 352.601.6367
- Mobile: 352.601.6367
- 352.601.6367
- mariancasteel@yahoo.com


