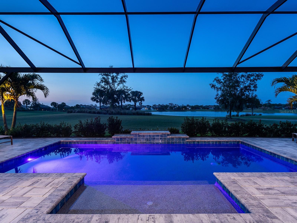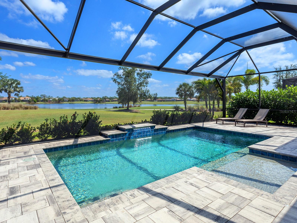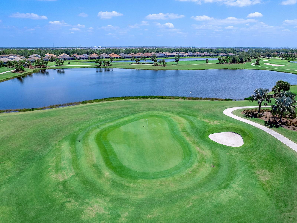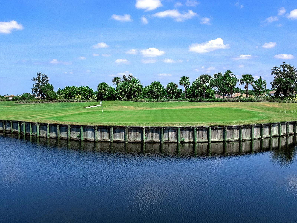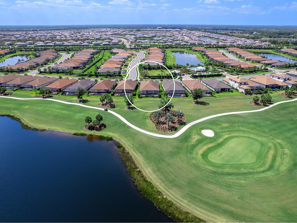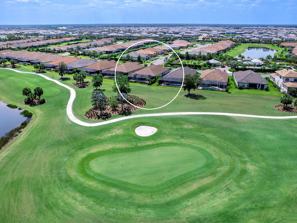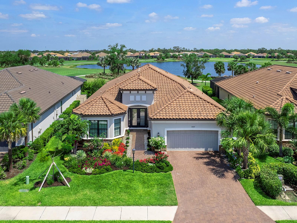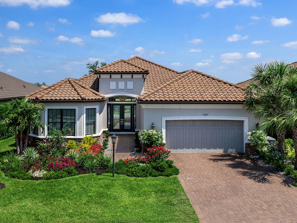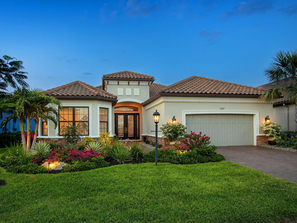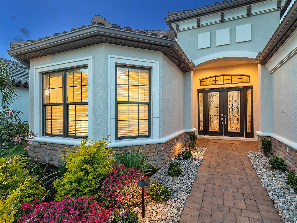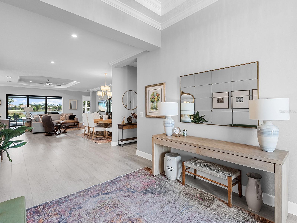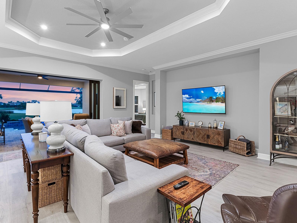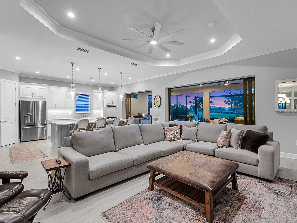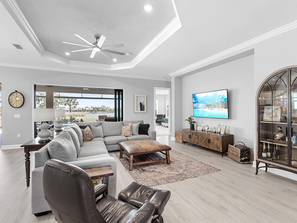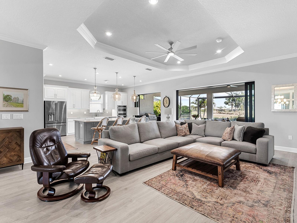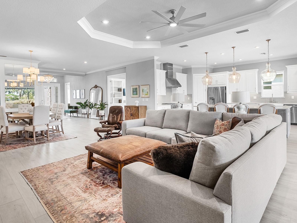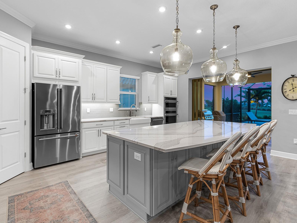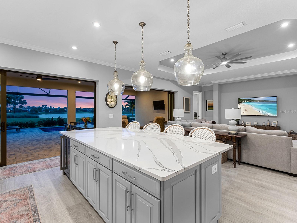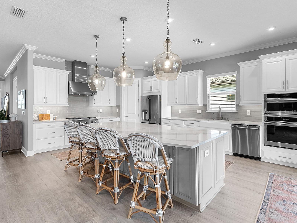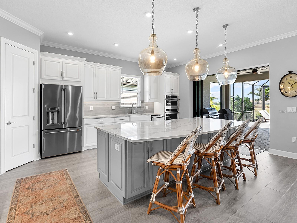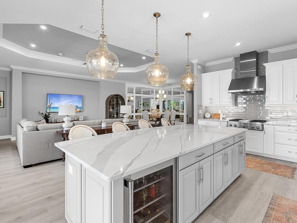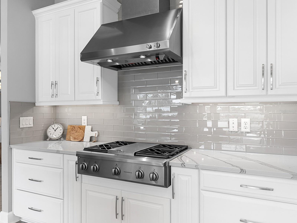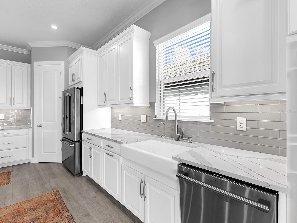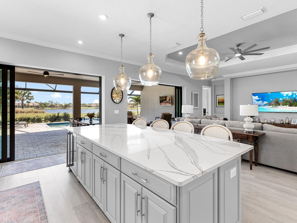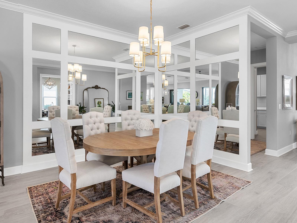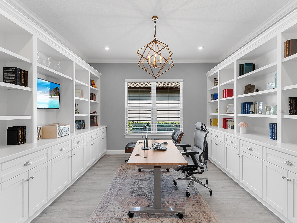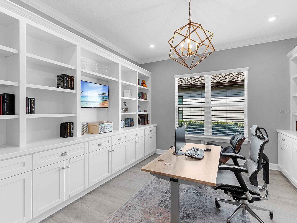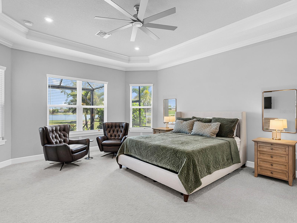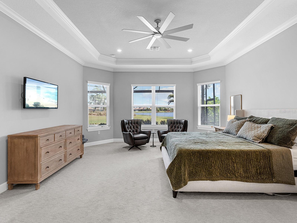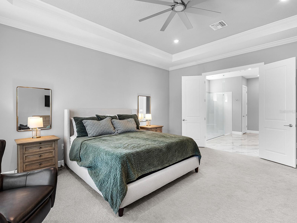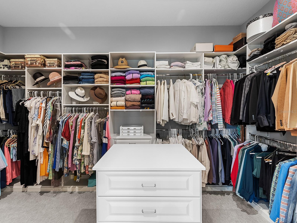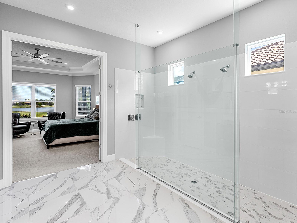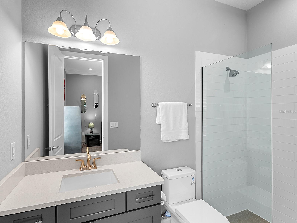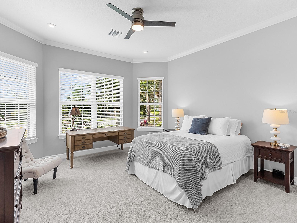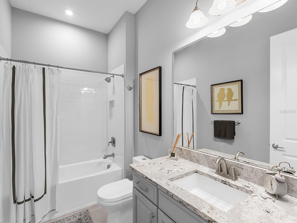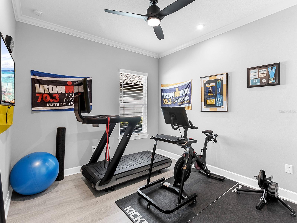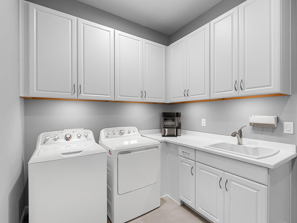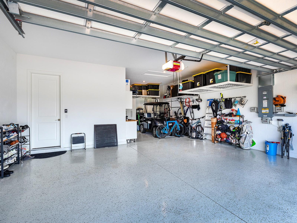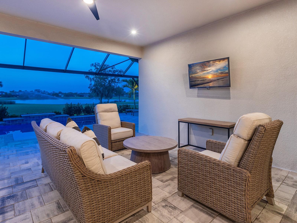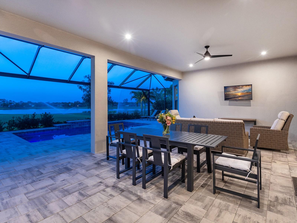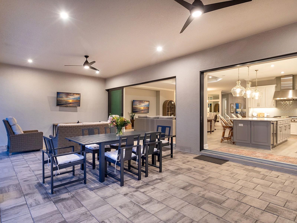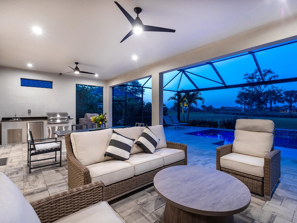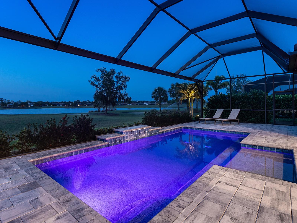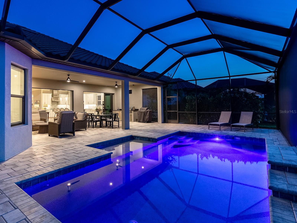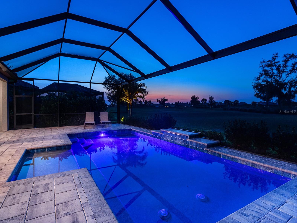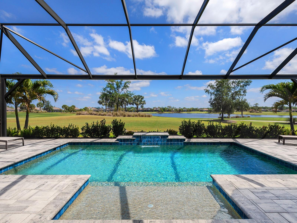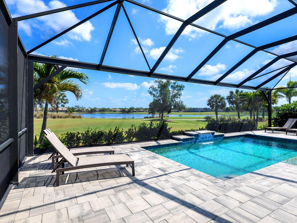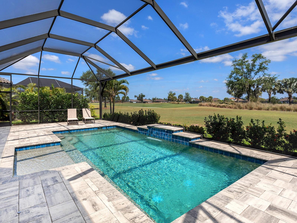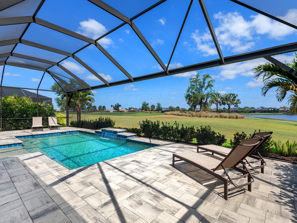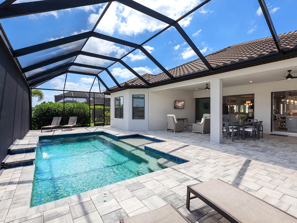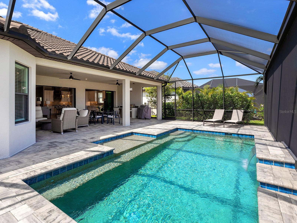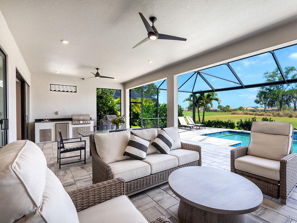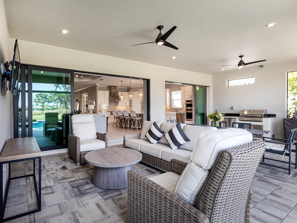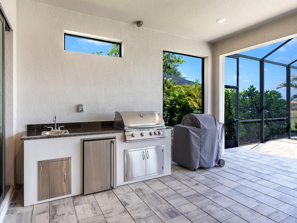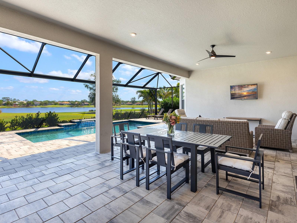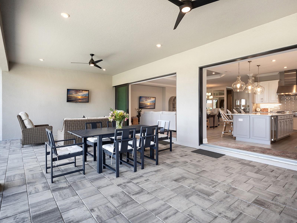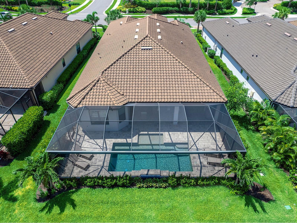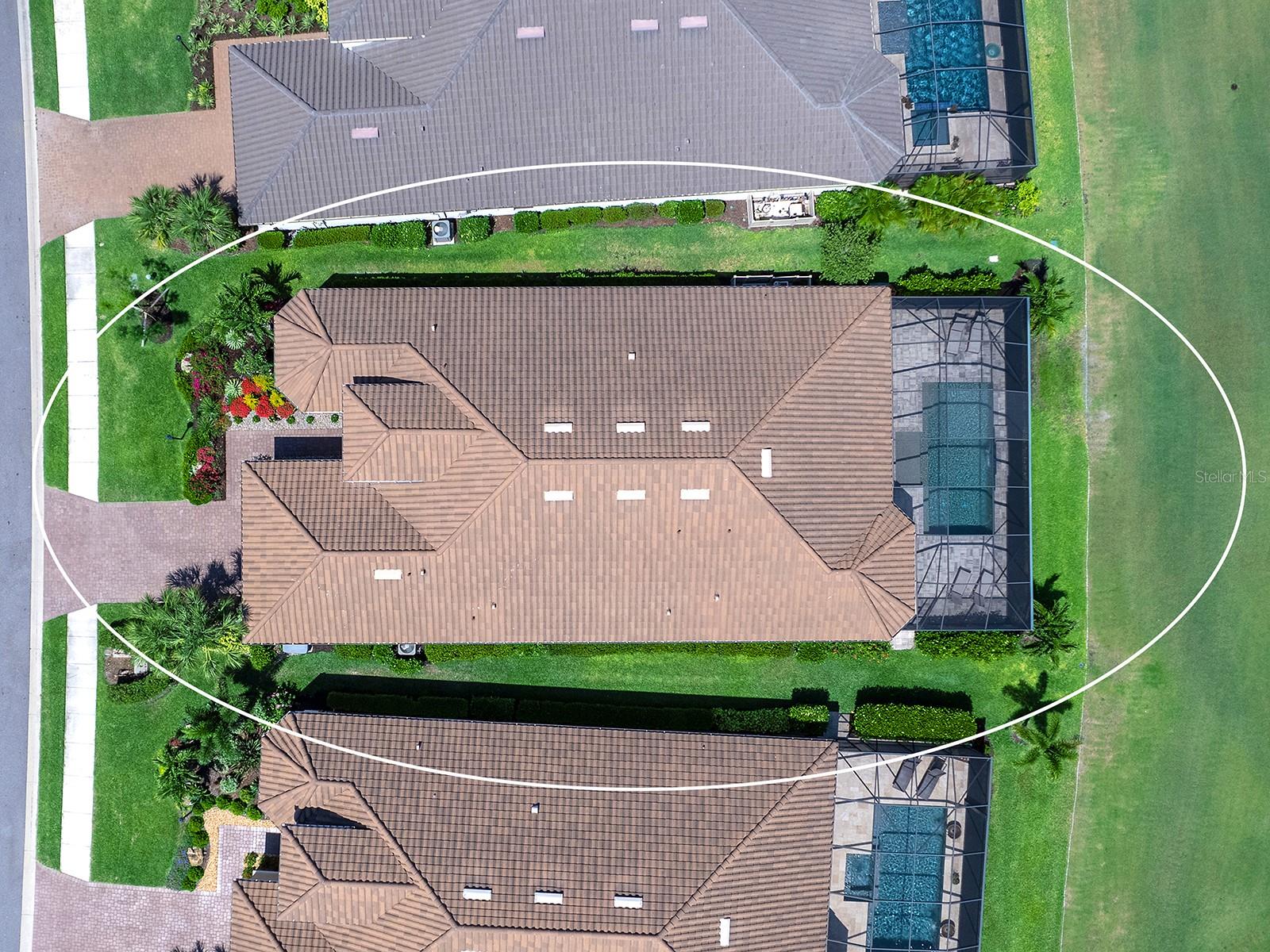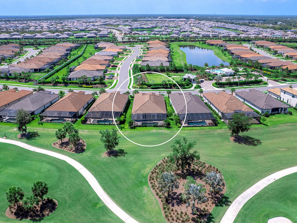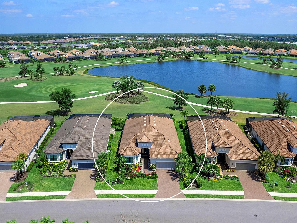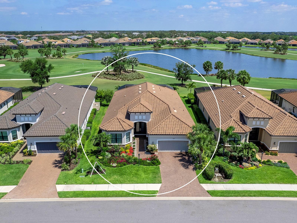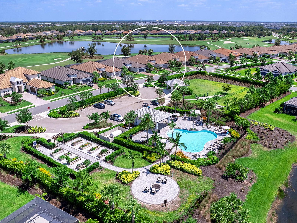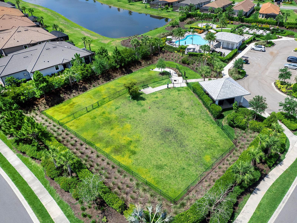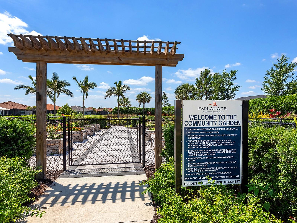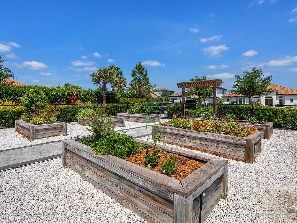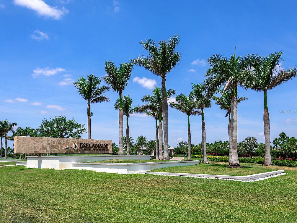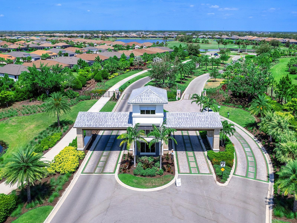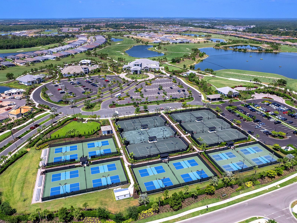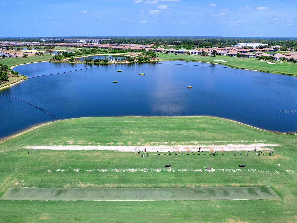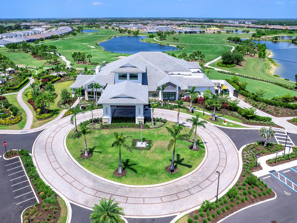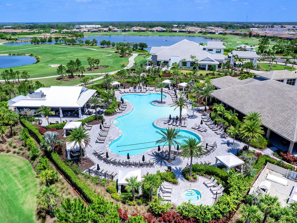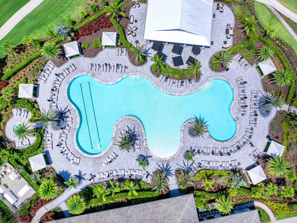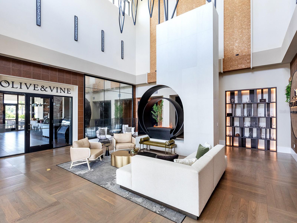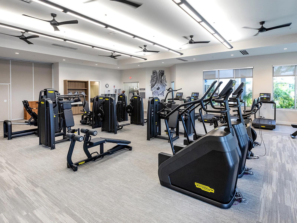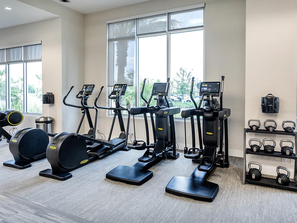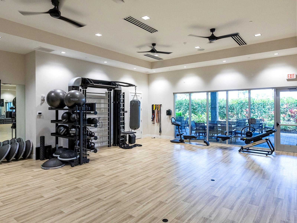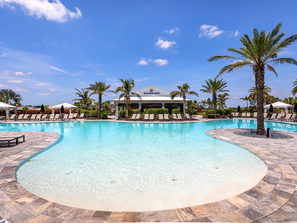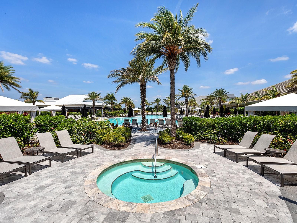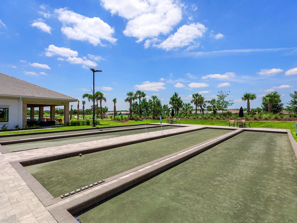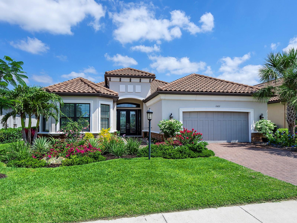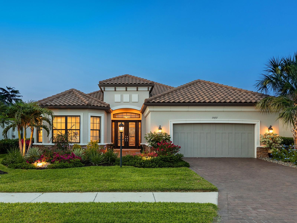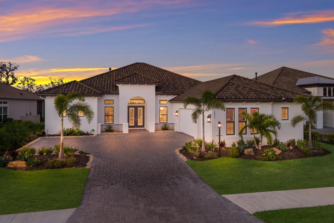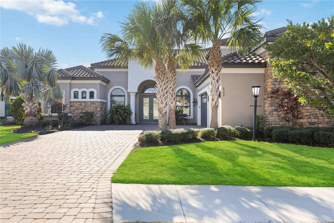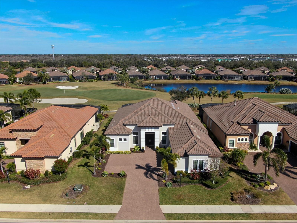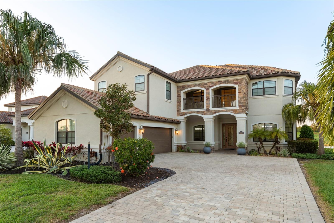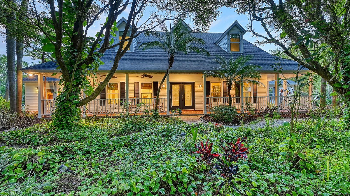15037 Montello Way, LAKEWOOD RANCH, FL 34211
Property Photos
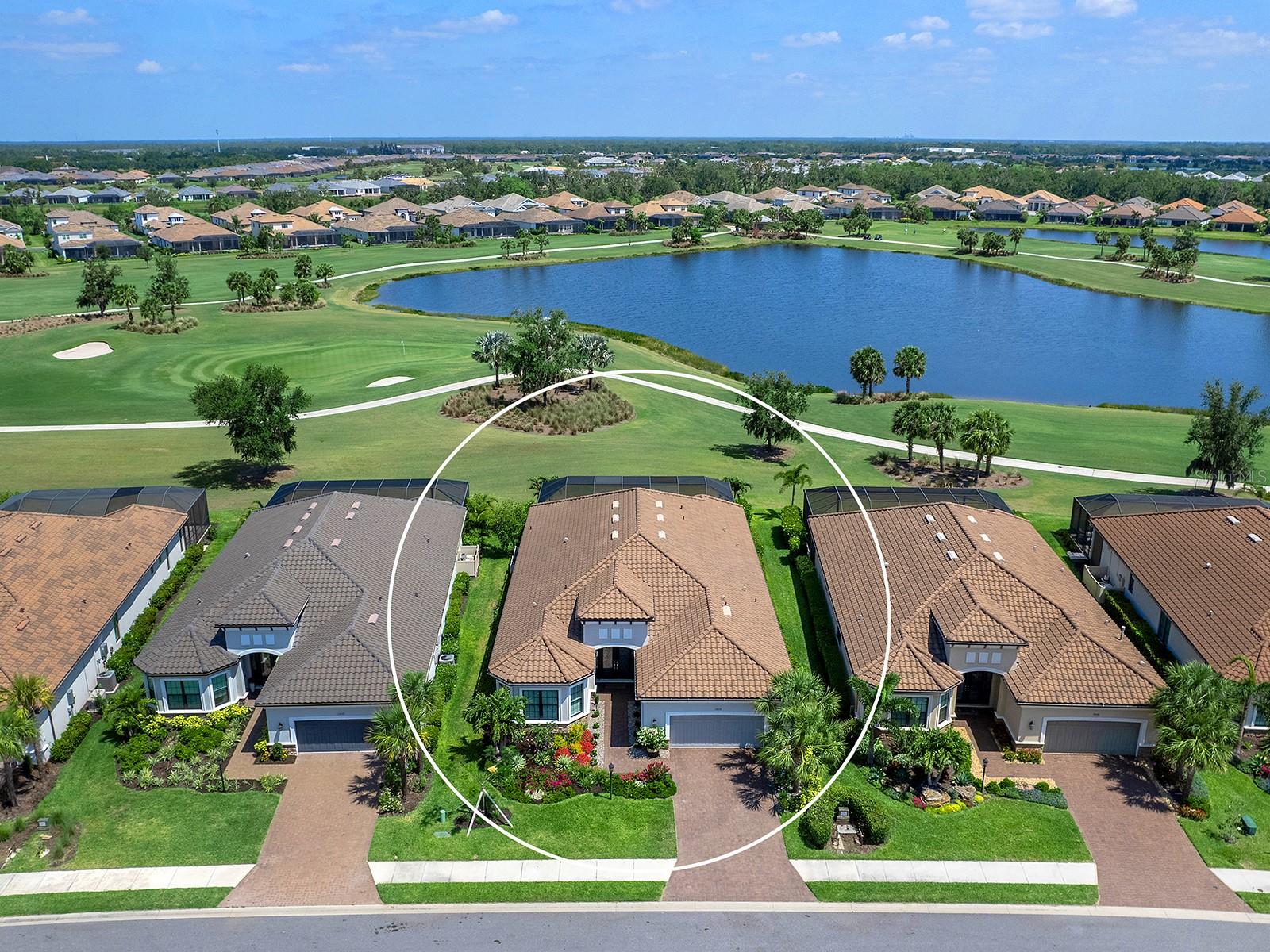
Would you like to sell your home before you purchase this one?
Priced at Only: $1,775,000
For more Information Call:
Address: 15037 Montello Way, LAKEWOOD RANCH, FL 34211
Property Location and Similar Properties
- MLS#: A4649987 ( Residential )
- Street Address: 15037 Montello Way
- Viewed: 6
- Price: $1,775,000
- Price sqft: $388
- Waterfront: No
- Year Built: 2021
- Bldg sqft: 4573
- Bedrooms: 4
- Total Baths: 3
- Full Baths: 3
- Garage / Parking Spaces: 3
- Days On Market: 3
- Additional Information
- Geolocation: 27.4573 / -82.3878
- County: MANATEE
- City: LAKEWOOD RANCH
- Zipcode: 34211
- Elementary School: Freedom
- Middle School: Dr Mona Jain
- High School: Lakewood Ranch
- Provided by: MICHAEL SAUNDERS & COMPANY
- Contact: Stacy Haas, PL
- 941-907-9595

- DMCA Notice
-
DescriptionAmenity rich, country club living is the daily lifestyle at Esplanade at Azario in Lakewood Ranch. With full GOLF MEMBERSHIP INCLUDED, this residence offers the ideal Florida dream lifestyle with picturesque lake and golf course views. Situated between holes 14 and 15 of this championship golf course, with gorgeous lake views beyond, a northern rear exposure, you wont find another lot like thisit was hand selected. Built in 2021, this is an EXTENDED Pallazio floor plan that showcases fabulous and functional living with over 3,200 square feet including a great room, study, 4 bedrooms, 3 bathrooms, tandem 3 car garage, impact windows and doors and a Generac generator for peace of mind. Expertly manicured and blooming landscaping welcome you home from the paver driveway and stacked stone faade through double doors into the gallery foyer with crystal chandelier. The elegant yet timeless interior complements every design style with light wood look luxury vinyl plank flooring, tray ceilings with crown molding, neutral interior paint, LED recessed lighting, and an open floor plan. The main entertaining areas are centered on the central great room with pocketing, impact sliding glass doors to the lanai, and formal dining area with 2021 custom mirrored wall. The gourmet kitchen features a massive island with beautiful quartz counters, hidden storage, and wine refrigerator; plus two tone solid wood cabinetry, subway tile backsplash, stainless steel GE Monogram appliance suite, farmhouse style sink, and walk in pantry. Opening up to the lanai are two sets of impact, pocketing sliding glass doors for a seamless indoor outdoor experience. The golf course and lake views take front stage through the panoramic screen enclosure, and from the sunshelf in the heated pool which is smartly positioned to always have a view. Also on the paver lanai is an outdoor kitchen with beverage refrigerator and grill, and plentiful covered entertaining space. When you need to work from home there is a private study with dual walls of custom built in bookshelves and storage cabinetry, private double doors, and designer light fixture. The primary wing has a spacious bedroom with tray ceiling and bay style window overlooking the lake and golf course, large walk in closet with added custom closet system, and luxurious primary bathroom with massive walk in shower with multiple shower heads and frameless glass enclosure. Guests have their selection of 3 guest bedrooms and 2 guest bathrooms. Rounding out this impressive residence is a laundry with storage cabinetry, and 3 car tandem garage with 2023 cabinetry and 2021 storage systems. Your peace of mind is secured with impact windows and doors, Generac whole house generator, water filtration system at the kitchen sink, and tile roof. Located across the street from the second amenity center, you are literally steps away from a lakeside resort style pool, dog park, clubhouse, and community garden. The main amenities campus is just 1 mile away featuring the main clubhouse, 18 hole golf course, restaurants, resort style pool with Bahama Bar, tennis and pickleball courts, aqua driving range, golf pro shop, wellness center with spa service, robust calendar of social events, and more. Lakewood Ranch is the top multi generational community in the country for seven years in a row with plentiful shopping, dining, A rated schools, parks, and nearby beaches.
Payment Calculator
- Principal & Interest -
- Property Tax $
- Home Insurance $
- HOA Fees $
- Monthly -
For a Fast & FREE Mortgage Pre-Approval Apply Now
Apply Now
 Apply Now
Apply NowFeatures
Building and Construction
- Builder Model: Pallazio Extended
- Builder Name: Taylor Morrison
- Covered Spaces: 0.00
- Exterior Features: Lighting, Outdoor Grill, Outdoor Kitchen, Rain Gutters, Sidewalk, Sliding Doors
- Flooring: Carpet, Luxury Vinyl, Tile
- Living Area: 3223.00
- Other Structures: Outdoor Kitchen
- Roof: Tile
Property Information
- Property Condition: Completed
Land Information
- Lot Features: Landscaped, On Golf Course, Sidewalk, Paved, Private
School Information
- High School: Lakewood Ranch High
- Middle School: Dr Mona Jain Middle
- School Elementary: Freedom Elementary
Garage and Parking
- Garage Spaces: 3.00
- Open Parking Spaces: 0.00
- Parking Features: Driveway, Garage Door Opener, Tandem
Eco-Communities
- Pool Features: Child Safety Fence, Heated, In Ground, Screen Enclosure
- Water Source: Public
Utilities
- Carport Spaces: 0.00
- Cooling: Central Air
- Heating: Central
- Pets Allowed: Yes
- Sewer: Public Sewer
- Utilities: BB/HS Internet Available, Cable Connected, Electricity Connected, Public, Sewer Connected, Sprinkler Recycled, Underground Utilities, Water Connected
Amenities
- Association Amenities: Clubhouse, Fence Restrictions, Fitness Center, Gated, Golf Course, Park, Pickleball Court(s), Pool, Recreation Facilities, Security, Spa/Hot Tub, Tennis Court(s), Trail(s), Vehicle Restrictions
Finance and Tax Information
- Home Owners Association Fee Includes: Pool, Maintenance Grounds, Management, Private Road, Recreational Facilities, Security
- Home Owners Association Fee: 2094.00
- Insurance Expense: 0.00
- Net Operating Income: 0.00
- Other Expense: 0.00
- Tax Year: 2024
Other Features
- Appliances: Bar Fridge, Built-In Oven, Convection Oven, Cooktop, Dishwasher, Disposal, Dryer, Kitchen Reverse Osmosis System, Microwave, Range Hood, Refrigerator, Tankless Water Heater, Touchless Faucet, Washer, Wine Refrigerator
- Association Name: Doug Walkowiak
- Association Phone: 941-253-2910
- Country: US
- Furnished: Unfurnished
- Interior Features: Built-in Features, Ceiling Fans(s), Crown Molding, High Ceilings, Kitchen/Family Room Combo, Open Floorplan, Primary Bedroom Main Floor, Smart Home, Solid Wood Cabinets, Split Bedroom, Stone Counters, Thermostat, Tray Ceiling(s), Walk-In Closet(s)
- Legal Description: LOT 2365, AZARIO ESPLANADE PH II SUBPH C, D, E, F, G, H, I, J, K, L, M, N & O PI #5760.4330/9
- Levels: One
- Area Major: 34211 - Bradenton/Lakewood Ranch Area
- Occupant Type: Owner
- Parcel Number: 576043309
- Style: Florida
- View: Golf Course, Pool, Water
- Zoning Code: PDR
Similar Properties
Nearby Subdivisions
0581106 Cresswind Ph Iii Lot 4
0581107 Cresswind Ph Iv Lot 48
4505 Cresswind Phase 1 Subph A
Arbor Grande
Avalon Woods
Bridgewater Ph I At Lakewood R
Bridgewater Ph Ii At Lakewood
Calusa Country Club
Central Park
Central Park Subphase B2b
Central Park Subphase E1b
Central Park Subphase G2a G2b
Cresswind Lakewood Ranch
Cresswind Ph I Subph A B
Cresswind Ph Ii Subph A B C
Cresswind Ph Iii Lot 427 Pb 73
Cresswind Ph Iii Lot 431
Cresswind Phase 1 Subph Ab
Indigo Ph Iv V
Lorraine Lakes
Lorraine Lakes Ph I
Lorraine Lakes Ph Iia
Lorraine Lakes Ph Iib3 Iic
Lot 243 Polo Run Ph Iia Iib
Mallory Park
Mallory Park Ph I A C E
Mallory Park Ph I D Ph Ii A
Mallory Park Ph Ii Subph A Rep
Mallory Park Ph Ii Subph B
Palisades
Park East At Azario
Polo Run Ph Ia Ib
Polo Run Ph Iic Iid Iie
Sapphire Point At Lakewood Ran
Solera At Lakewood Ranch
Star Farms
Star Farms At Lakewood Ranch
Star Farms Ph Iiv
Sweetwater At Lakewood Ranch
Sweetwater At Lakewood Ranch P

- Marian Casteel, BrkrAssc,REALTOR ®
- Tropic Shores Realty
- CLIENT FOCUSED! RESULTS DRIVEN! SERVICE YOU CAN COUNT ON!
- Mobile: 352.601.6367
- Mobile: 352.601.6367
- 352.601.6367
- mariancasteel@yahoo.com


