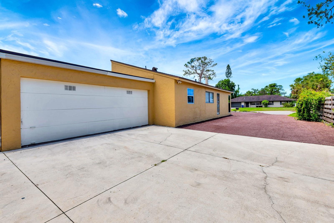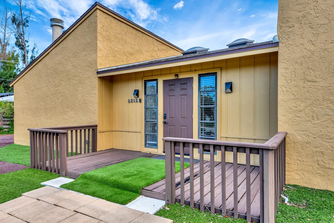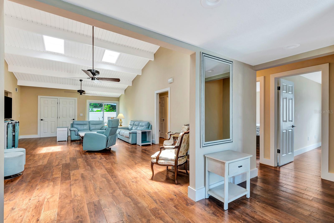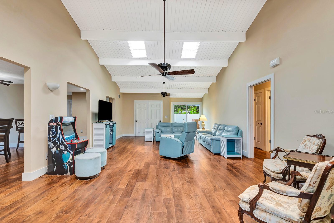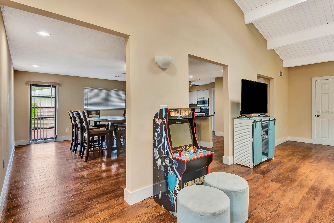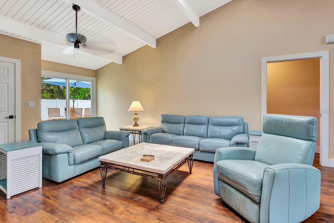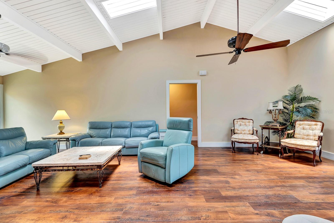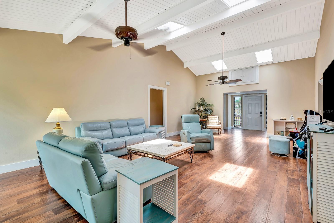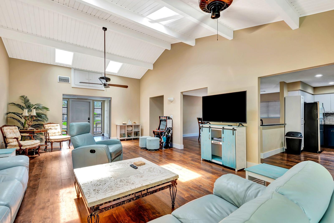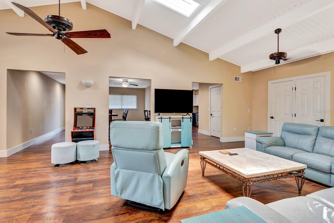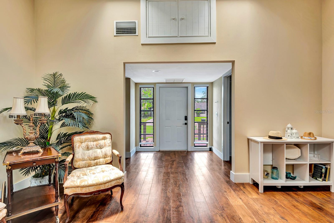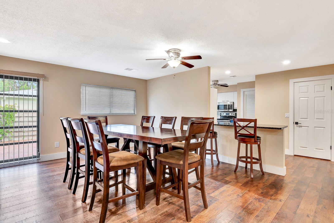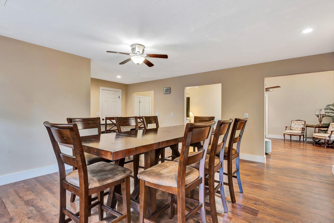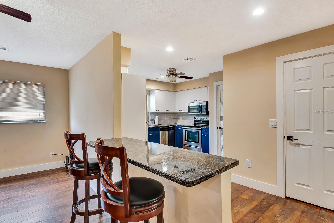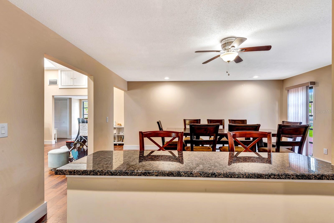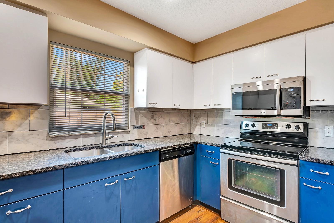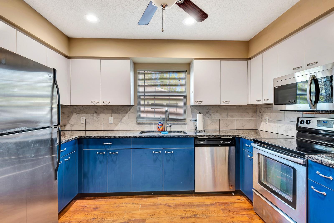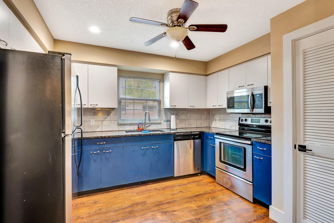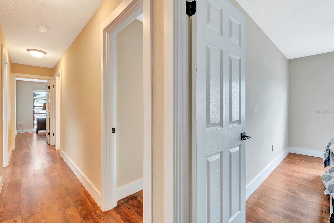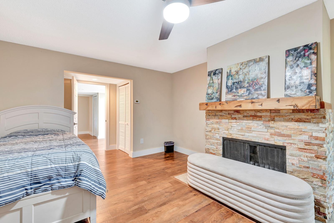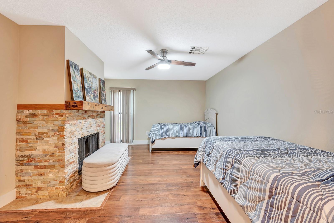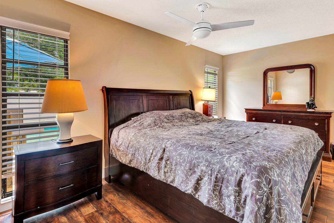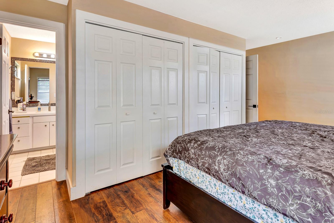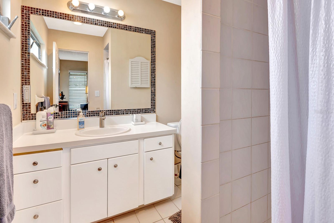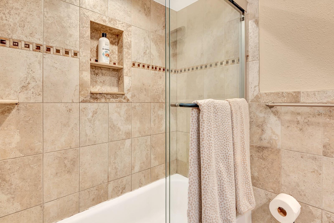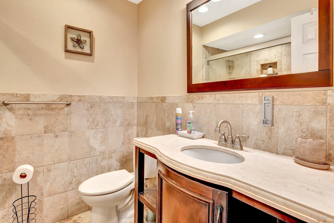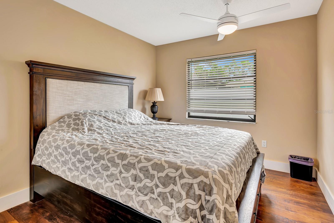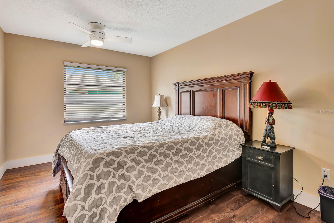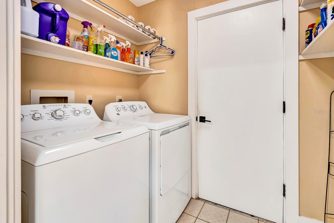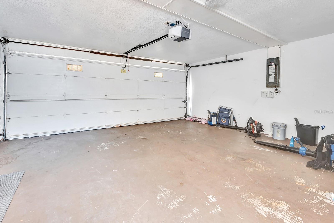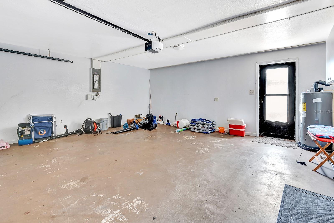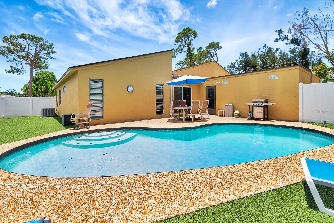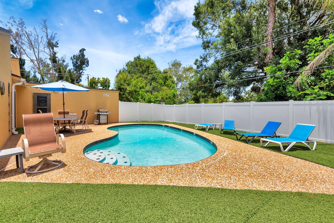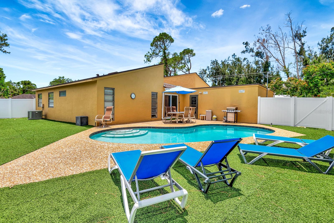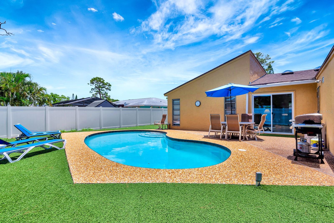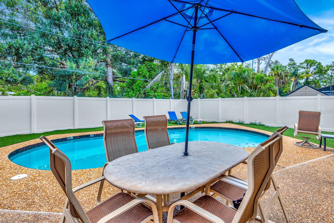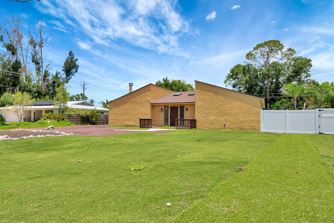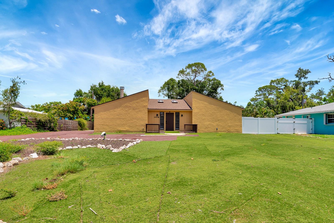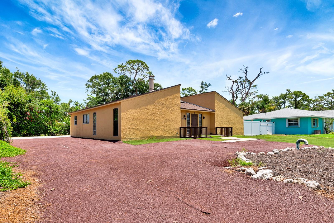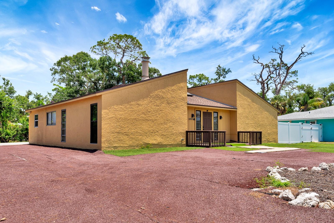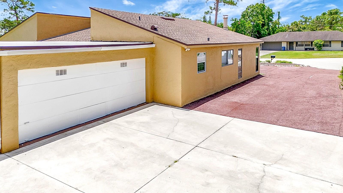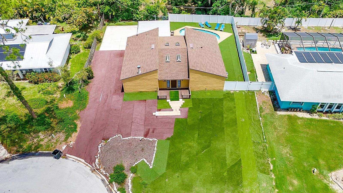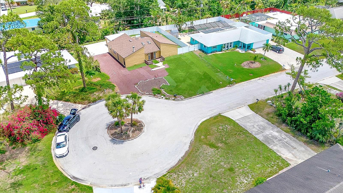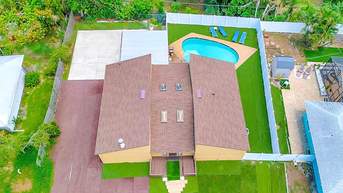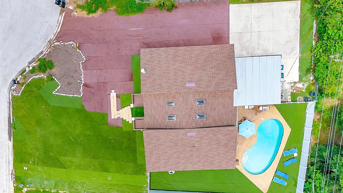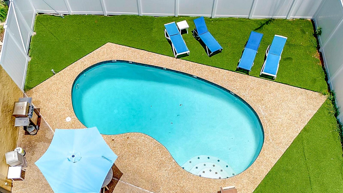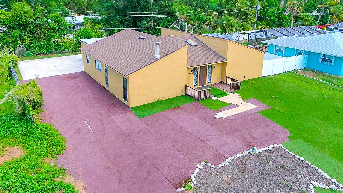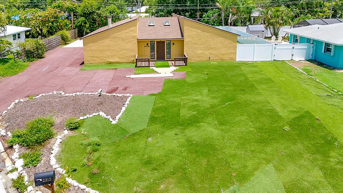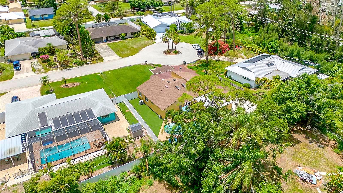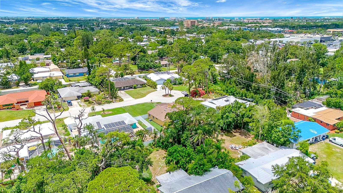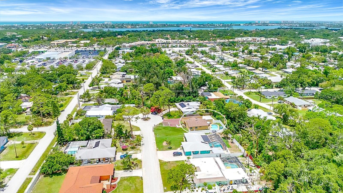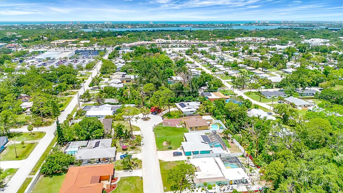2315 Riverwood Pines Drive, SARASOTA, FL 34231
Active
Property Photos
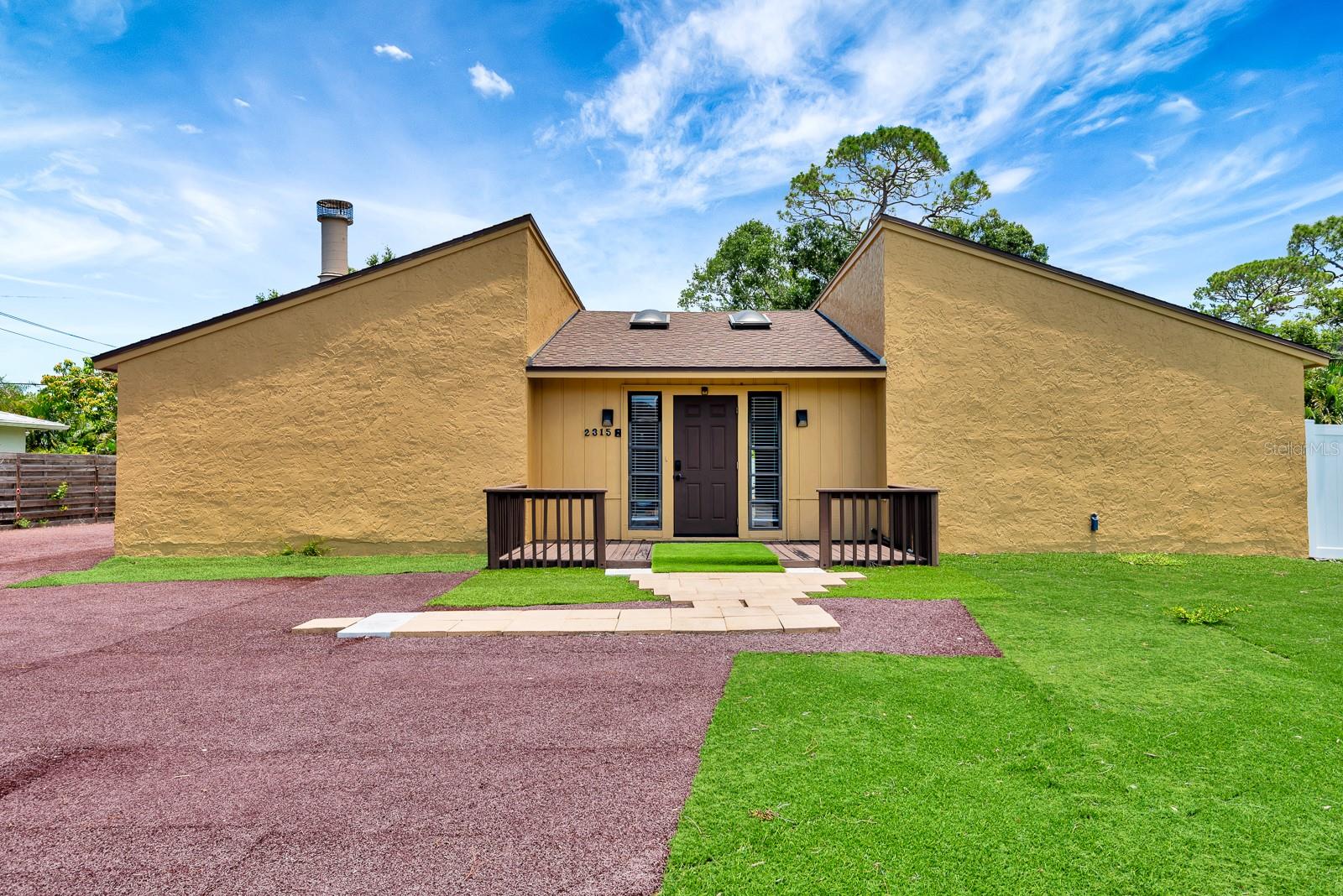
Would you like to sell your home before you purchase this one?
Priced at Only: $689,000
For more Information Call:
Address: 2315 Riverwood Pines Drive, SARASOTA, FL 34231
Property Location and Similar Properties
- MLS#: A4656190 ( Residential )
- Street Address: 2315 Riverwood Pines Drive
- Viewed: 203
- Price: $689,000
- Price sqft: $269
- Waterfront: No
- Year Built: 1973
- Bldg sqft: 2563
- Bedrooms: 4
- Total Baths: 2
- Full Baths: 2
- Garage / Parking Spaces: 2
- Days On Market: 234
- Additional Information
- Geolocation: 27.2812 / -82.5261
- County: SARASOTA
- City: SARASOTA
- Zipcode: 34231
- Subdivision: Riverwood Pines
- Elementary School: Phillippi Shores Elementary
- Middle School: Brookside Middle
- High School: Riverview High
- Provided by: CENTURY 21 BEGGINS ENTERPRISES
- Contact: Nikola Zafirovski
- 813-658-2121

- DMCA Notice
-
DescriptionStunning Beachy Retreat with Pool! No HOA & Prime Sarasota Location! Looking for a home near the beaches, shopping, dining, and downtown Sarasota? Look no further! Nestled in a private cul de sac with no HOA, this beautifully updated 4 bedroom, 2 bath home offers the perfect blend of style, comfort, and convenience. Inside, you'll find vaulted wood plank ceilings with skylights that flood the home with natural light, and luxury vinyl flooring that enhances its relaxed, coastal charm. The open concept layout creates an inviting atmosphere, perfect for everyday living and entertaining. The chef's kitchen boasts stainless steel appliances, granite countertops, custom blue cabinetry with generous storage, and a walk in pantry. The spacious living room flows effortlessly to the outdoor oasis through sliding glass doors. Step outside to your heated pebble finish pool, ideal for year round enjoyment. The property is fully fenced with brand new vinyl fencing and has never experienced flooding. The low maintenance yard means more time to relax, and the oversized 2 car garage provides ample space for your vehicles, RV, boat, or other toys. Located within walking distance to top rated A schools, and just 3.5 miles from Sarasota's world class beaches, parks, shopping, dining, even Starbucks, this home truly has it all. Don't miss your chance to own this hidden gem in Riverwood Pines. Schedule your private showing today!
Payment Calculator
- Principal & Interest -
- Property Tax $
- Home Insurance $
- HOA Fees $
- Monthly -
For a Fast & FREE Mortgage Pre-Approval Apply Now
Apply Now
 Apply Now
Apply NowFeatures
Building and Construction
- Covered Spaces: 0.00
- Exterior Features: Sidewalk, Sliding Doors
- Flooring: Ceramic Tile, Tile, Wood
- Living Area: 2031.00
- Roof: Shingle
Property Information
- Property Condition: Completed
Land Information
- Lot Features: Cleared, Cul-De-Sac, In County, Landscaped, Near Public Transit, Oversized Lot, Private, Street Dead-End, Paved
School Information
- High School: Riverview High
- Middle School: Brookside Middle
- School Elementary: Phillippi Shores Elementary
Garage and Parking
- Garage Spaces: 2.00
- Open Parking Spaces: 0.00
- Parking Features: Assigned, Boat, Driveway, Garage Door Opener, Garage Faces Rear, Garage Faces Side, Golf Cart Garage, Golf Cart Parking, Ground Level, Guest, Oversized, Parking Pad, RV Access/Parking
Eco-Communities
- Pool Features: Deck, Heated, In Ground, Lighting
- Water Source: Public
Utilities
- Carport Spaces: 0.00
- Cooling: Central Air
- Heating: Central, Electric
- Pets Allowed: Yes
- Sewer: Public Sewer
- Utilities: Cable Connected, Electricity Connected, Public, Sewer Connected, Water Connected
Finance and Tax Information
- Home Owners Association Fee: 0.00
- Insurance Expense: 0.00
- Net Operating Income: 0.00
- Other Expense: 0.00
- Tax Year: 2023
Other Features
- Accessibility Features: Accessible Central Living Area
- Appliances: Cooktop, Dishwasher, Dryer, Electric Water Heater, Freezer, Ice Maker, Microwave, Range, Refrigerator, Washer
- Country: US
- Furnished: Furnished
- Interior Features: Ceiling Fans(s), Dry Bar, High Ceilings, Living Room/Dining Room Combo, Open Floorplan, Primary Bedroom Main Floor, Solid Surface Counters, Solid Wood Cabinets, Thermostat, Vaulted Ceiling(s)
- Legal Description: LOT 6 RIVERWOOD PINES
- Levels: One
- Area Major: 34231 - Sarasota/Gulf Gate Branch
- Occupant Type: Vacant
- Parcel Number: 0085060009
- Style: Ranch
- View: Park/Greenbelt, Pool, Trees/Woods
- Views: 203
- Zoning Code: RSF3
Nearby Subdivisions
0239 Vamo 4th Add To
1206 Aqualane Estates 3rd
3550 Summer Court Estates
All States Park
Aqualane Estates
Aqualane Estates 1st
Aqualane Estates 2nd
Aqualane Estates 3rd
Ashton Pines
Bahama Heights
Bay View Acres
Baywood Colony
Baywood Colony Sec 1
Baywood Colony Westport Sec 2
Booth Preserve
Brookside
Buccaneer Bay
Colonial Terrace
Coral Cove
Denham Acres
Eagle Chase
Field Club Estates
Fishermens Bay
Flora Villa
Floral Park Homesteads
Floravilla
Florence
Forest Oaks
Golden Acres 2nd Add
Grove Park
Gulf Gate
Gulf Gate Garden Homes E
Gulf Gate Pines
Gulf Gate West
Gulf Gate Woods
Harbor Oaks
High Acres
Hyde Park Terrace
Jackson Highlands
Johnson Estates
Kentwood Estates
Landings Carriagehouse Ii
Landings South Ii The Landings
Las Lomas De Sarasota
Madison Park
Marblehead
Mead Helen D
Moller Sub
Monticello
None
Not Applicable
Oak Forest Villas
Oyster Bay Estates
Oyster Bay Landings
Park Place Villas
Phillipi Gardens
Phillippi Cove
Phillippi Crest
Phillippi Gardens 06
Phillippi Gardens 07
Phillippi Gardens 08
Phillippi Gardens 14
Phillippi Gardens 16
Phillippi Harbor Club
Phillippi Hi
Phillippi Lake
Phillippi Shores
Pine Shores Estate 3rd Add
Pine Shores Estate 5th Sec
Pine Shores Estates
Pinehurst Park Rep Of
Plaza Gardens
Red Rock Terrace
Renick Sub
Restful Pines
Ridgewood
River Forest
Riverwood Park
Riverwood Park Resub Of Blk C
Riverwood Pines
Sarasota Venice Co 09 37 18
Sarasota Venice Co 093718
Sarasotavenice Co River Sub
Sarasotavenice Co River Sub 5
Sarasotavenice Co Sub
Shadow Lakes
Shoreline
South Highland Amd Of
Southpointe Shores
Stickney Point Park
Strathmore Riverside
Strathmore Riverside I
Strathmore Riverside Ii
Strathmore Riverside Iii
Sun Haven
The Landings
Villa Gardens
Village In The Pines 1
Weslo Willows
Westlake Estates
Whit Acres
Wilkinson Woods
Woodbridge Estates
Woodpine Lake
Woodside Terrace Ph 2
Woodside Village West

- Marian Casteel, BrkrAssc,REALTOR ®
- Tropic Shores Realty
- CLIENT FOCUSED! RESULTS DRIVEN! SERVICE YOU CAN COUNT ON!
- Mobile: 352.601.6367
- 352.601.6367
- mariancasteel@yahoo.com


