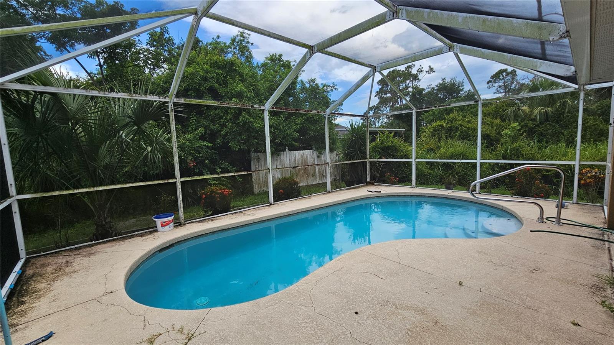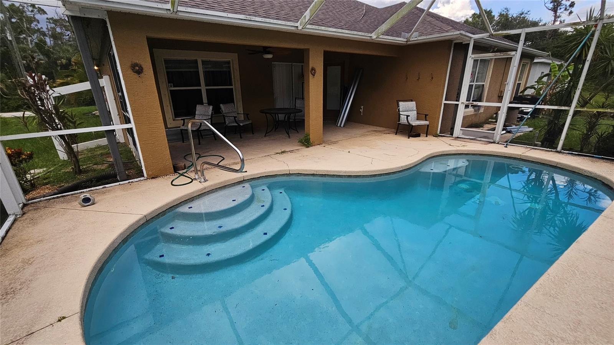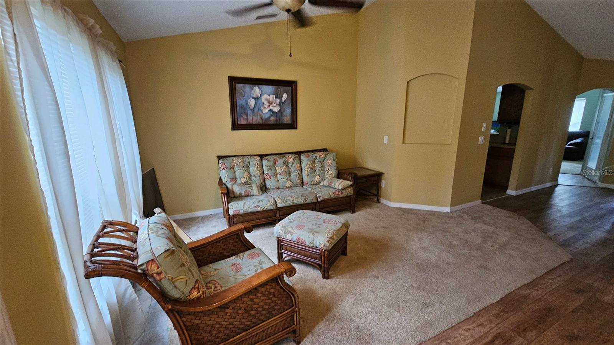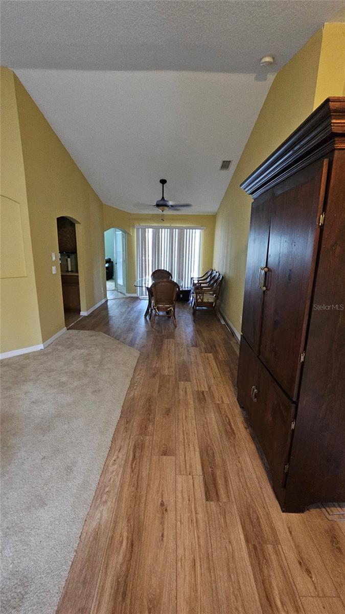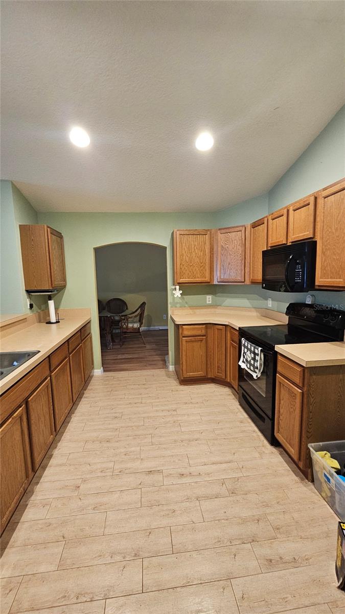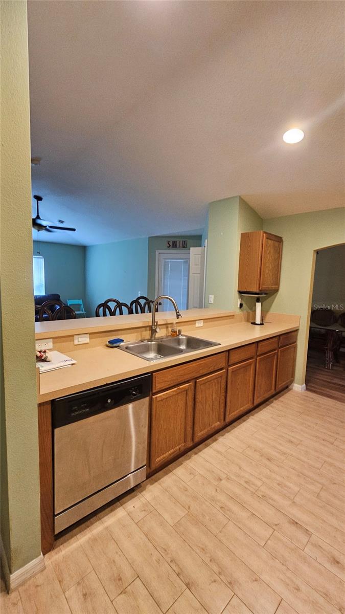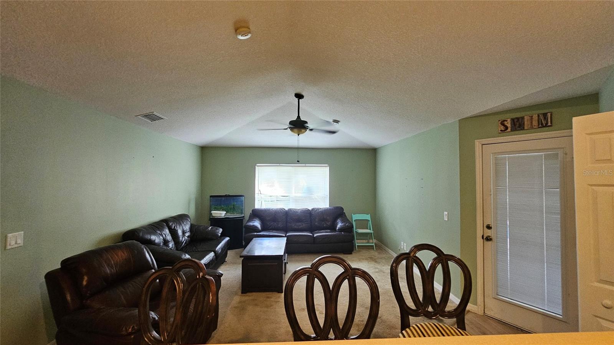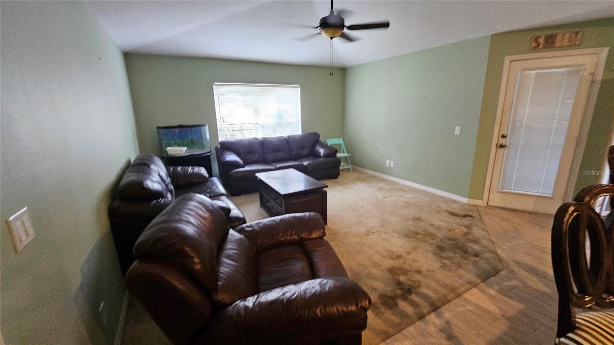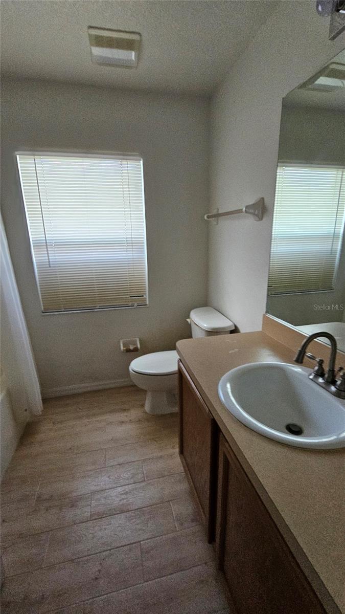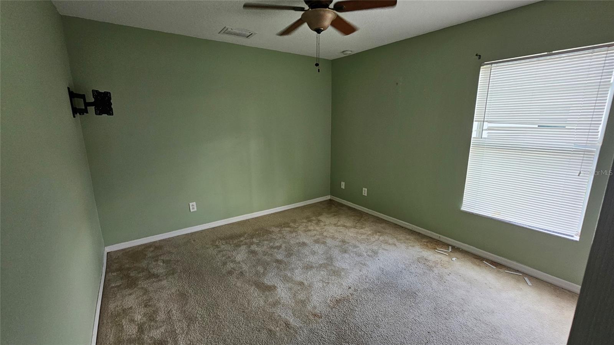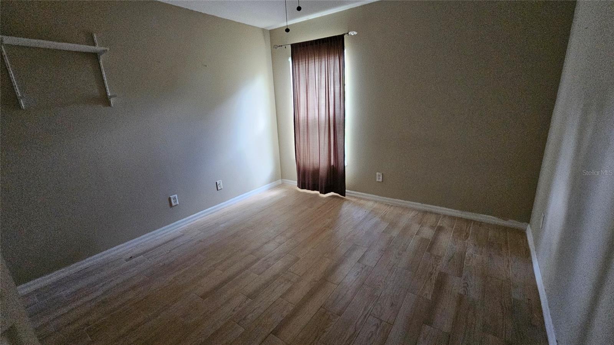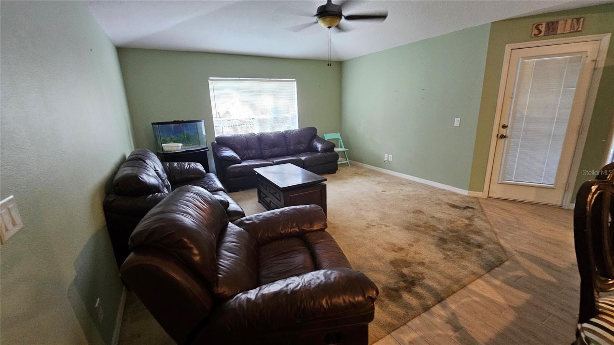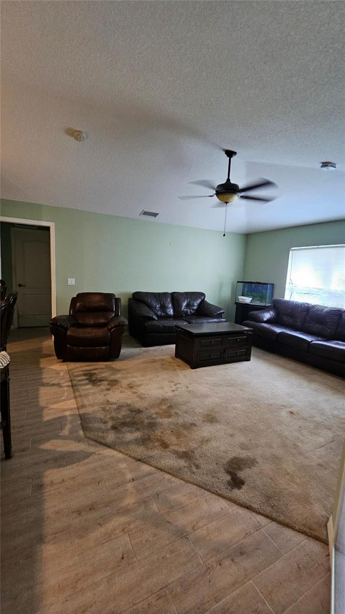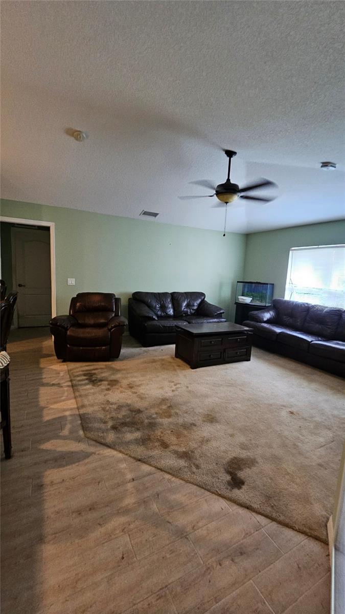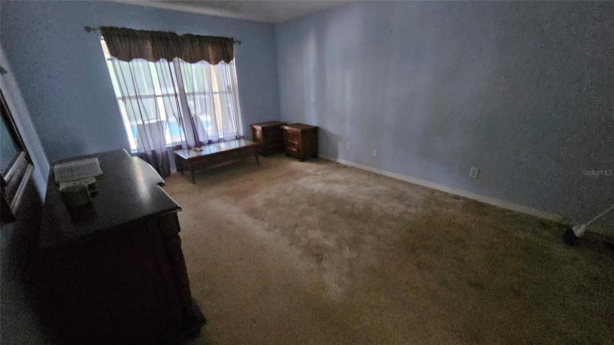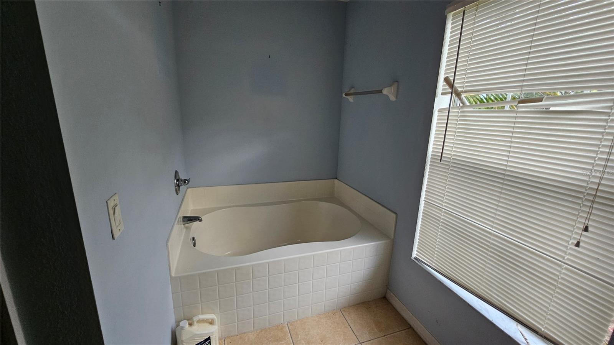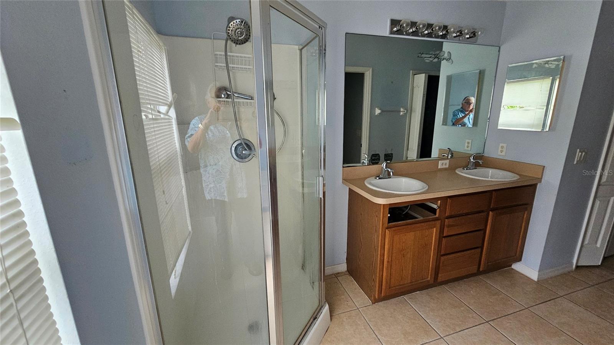17215 Berwin Avenue, PORT CHARLOTTE, FL 33948
Property Photos
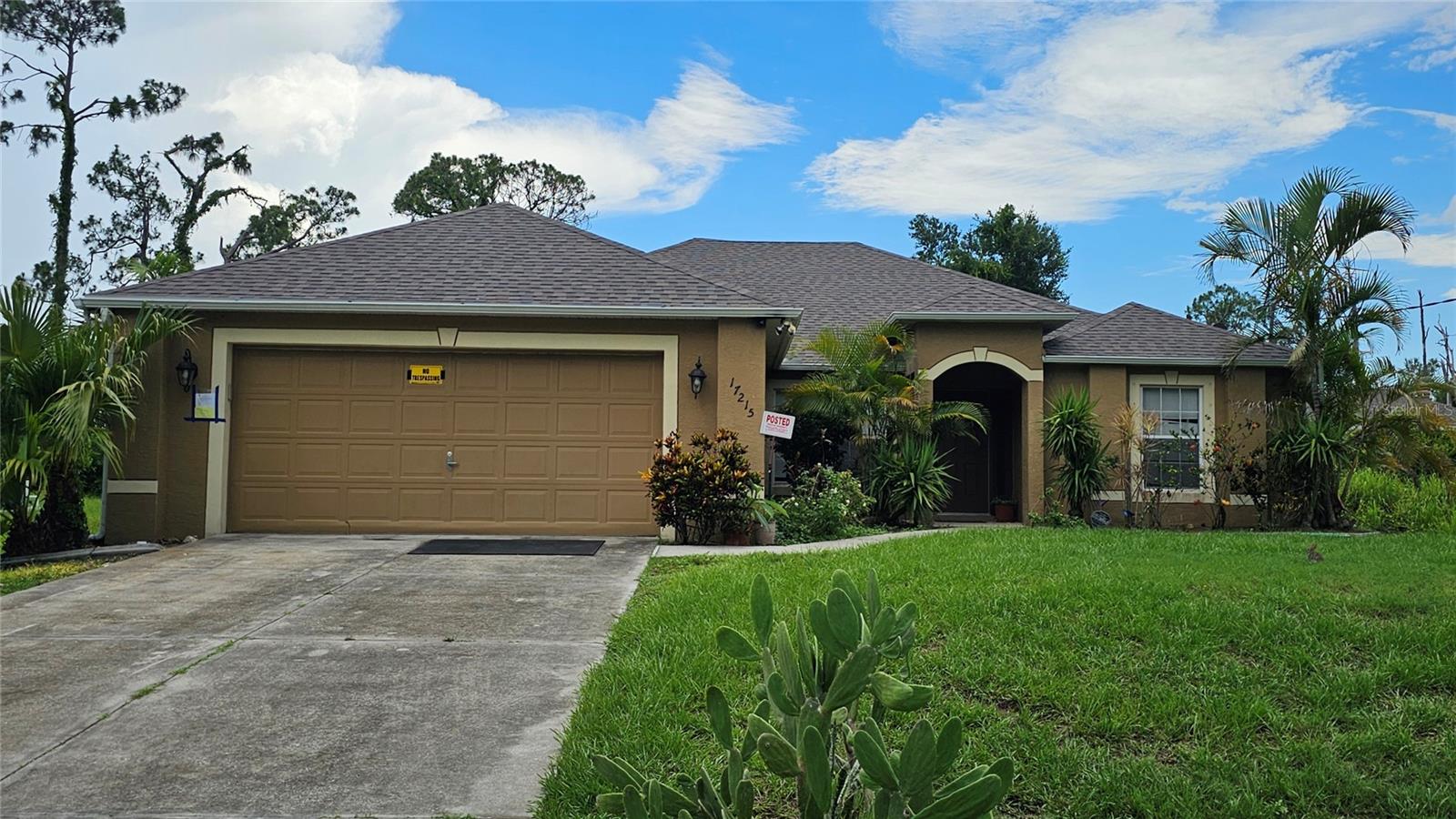
Would you like to sell your home before you purchase this one?
Priced at Only: $299,900
For more Information Call:
Address: 17215 Berwin Avenue, PORT CHARLOTTE, FL 33948
Property Location and Similar Properties
- MLS#: A4656207 ( Residential )
- Street Address: 17215 Berwin Avenue
- Viewed: 4
- Price: $299,900
- Price sqft: $111
- Waterfront: No
- Year Built: 2007
- Bldg sqft: 2707
- Bedrooms: 3
- Total Baths: 2
- Full Baths: 2
- Garage / Parking Spaces: 2
- Days On Market: 23
- Additional Information
- Geolocation: 26.9909 / -82.1657
- County: CHARLOTTE
- City: PORT CHARLOTTE
- Zipcode: 33948
- Subdivision: Port Charlotte Sec 41
- Elementary School: Liberty
- Middle School: Murdock
- High School: Port Charlotte
- Provided by: MICHAEL SAUNDERS & COMPANY

- DMCA Notice
-
DescriptionDo you need a " Project"??? This house is for you!!!! New roof June 2025. Interior needs work, flooring, drywall, painting, appliances, updating, etc. It's a gem in Port Charlotte with a pool and three bedrooms, two baths, family room, two car garage, lanai in a very nice area too. This is a good buy for an investor or first time home buyer. It's not far from shopping. Don't miss this opportunity!!!
Payment Calculator
- Principal & Interest -
- Property Tax $
- Home Insurance $
- HOA Fees $
- Monthly -
For a Fast & FREE Mortgage Pre-Approval Apply Now
Apply Now
 Apply Now
Apply NowFeatures
Building and Construction
- Covered Spaces: 0.00
- Exterior Features: Sliding Doors
- Flooring: Carpet, Other, Tile
- Living Area: 1909.00
- Roof: Shingle
Property Information
- Property Condition: Fixer
Land Information
- Lot Features: Cleared, In County, Paved
School Information
- High School: Port Charlotte High
- Middle School: Murdock Middle
- School Elementary: Liberty Elementary
Garage and Parking
- Garage Spaces: 2.00
- Open Parking Spaces: 0.00
- Parking Features: Driveway, Garage Door Opener, On Street
Eco-Communities
- Pool Features: Gunite, Heated, In Ground, Tile
- Water Source: Well
Utilities
- Carport Spaces: 0.00
- Cooling: Central Air
- Heating: Central, Electric
- Pets Allowed: Yes
- Sewer: Septic Tank
- Utilities: Cable Available, Electricity Connected
Finance and Tax Information
- Home Owners Association Fee: 0.00
- Insurance Expense: 0.00
- Net Operating Income: 0.00
- Other Expense: 0.00
- Tax Year: 2024
Other Features
- Appliances: Dishwasher, Range
- Country: US
- Interior Features: Living Room/Dining Room Combo, Thermostat, Vaulted Ceiling(s), Walk-In Closet(s)
- Legal Description: PCH 041 0618 0009 PORT CHARLOTTE SEC41 BLK618 LT 9 517/613 560/1268 DC794/1410-12 PR84-695 797/1807 AGR801/1239-RIZVI TD2391/1613 2775/336 2794/2148 2999/1974 CD3033/991 3342/613 4007/197 4551/1811
- Levels: One
- Area Major: 33948 - Port Charlotte
- Occupant Type: Vacant
- Parcel Number: 402113383004
- Possession: Close Of Escrow
- Style: Florida, Ranch
- View: Pool, Trees/Woods
- Zoning Code: RSF3.5
Similar Properties
Nearby Subdivisions
Heritage Oak Park
Heritage Oak Park 02
Heritage Oak Park 03
Heritage Oak Park 03 Rep
Heritage Oak Park 04
Manchester Estates
Not Applicable
Pebble Creek
Pebble Creek Place Homeowners
Port Charlotte
Port Charlotte Sec 008
Port Charlotte Sec 010
Port Charlotte Sec 021
Port Charlotte Sec 023
Port Charlotte Sec 031
Port Charlotte Sec 037
Port Charlotte Sec 044
Port Charlotte Sec 046
Port Charlotte Sec 079
Port Charlotte Sec 091
Port Charlotte Sec 092
Port Charlotte Sec 101
Port Charlotte Sec 23
Port Charlotte Sec 37
Port Charlotte Sec 41
Port Charlotte Sec 79
Port Charlotte Sec 8
Port Charlotte Sec Cc8
Port Charlotte Sec23
Port Charlotte Sec31
Port Charlotte Sec8
Port Charlotte Section 21
Port Charlotte Section 31
Port Port Charlotte Sec 37
Rocksedge
South Bayview Estates
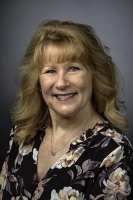
- Marian Casteel, BrkrAssc,REALTOR ®
- Tropic Shores Realty
- CLIENT FOCUSED! RESULTS DRIVEN! SERVICE YOU CAN COUNT ON!
- Mobile: 352.601.6367
- Mobile: 352.601.6367
- 352.601.6367
- mariancasteel@yahoo.com


