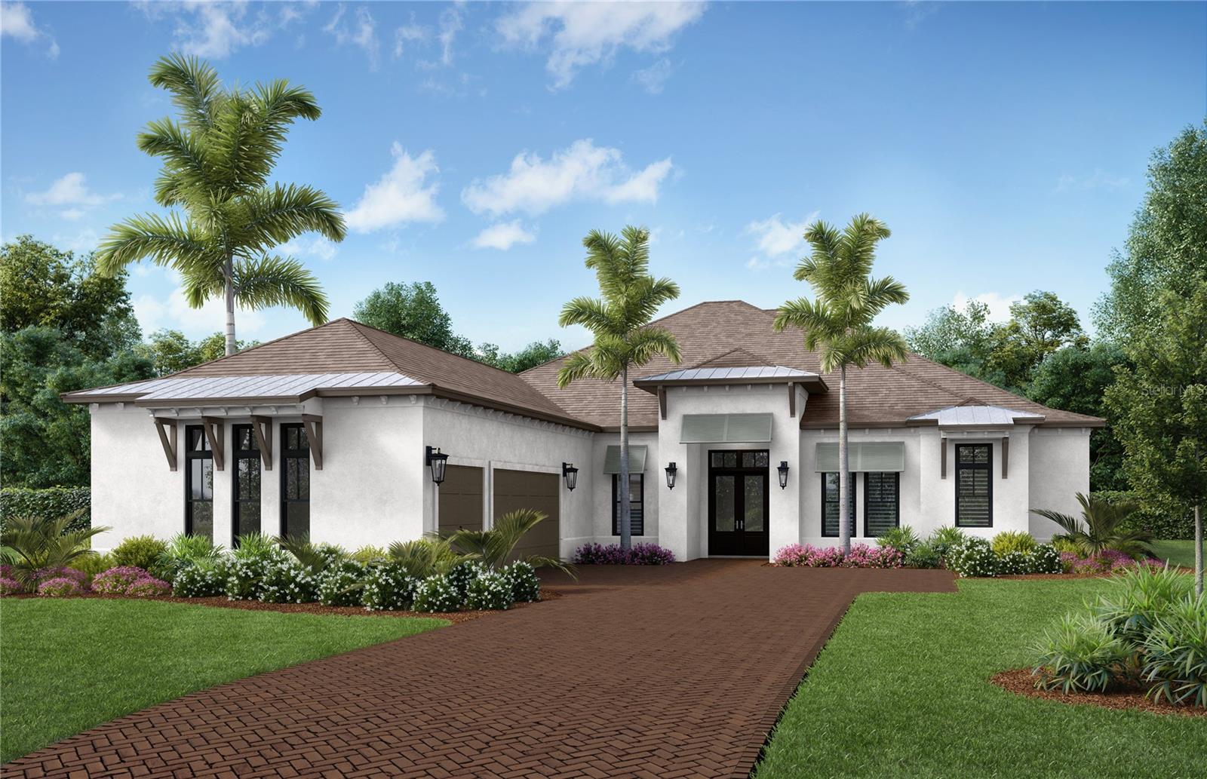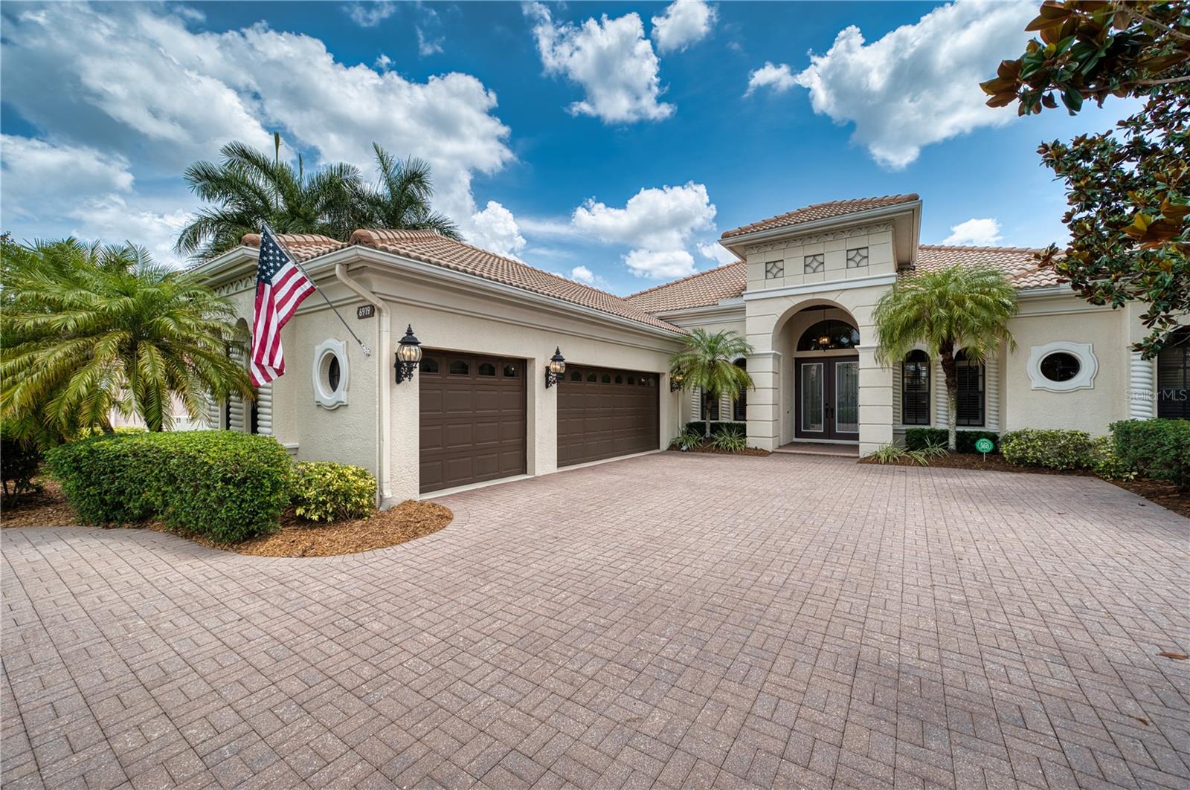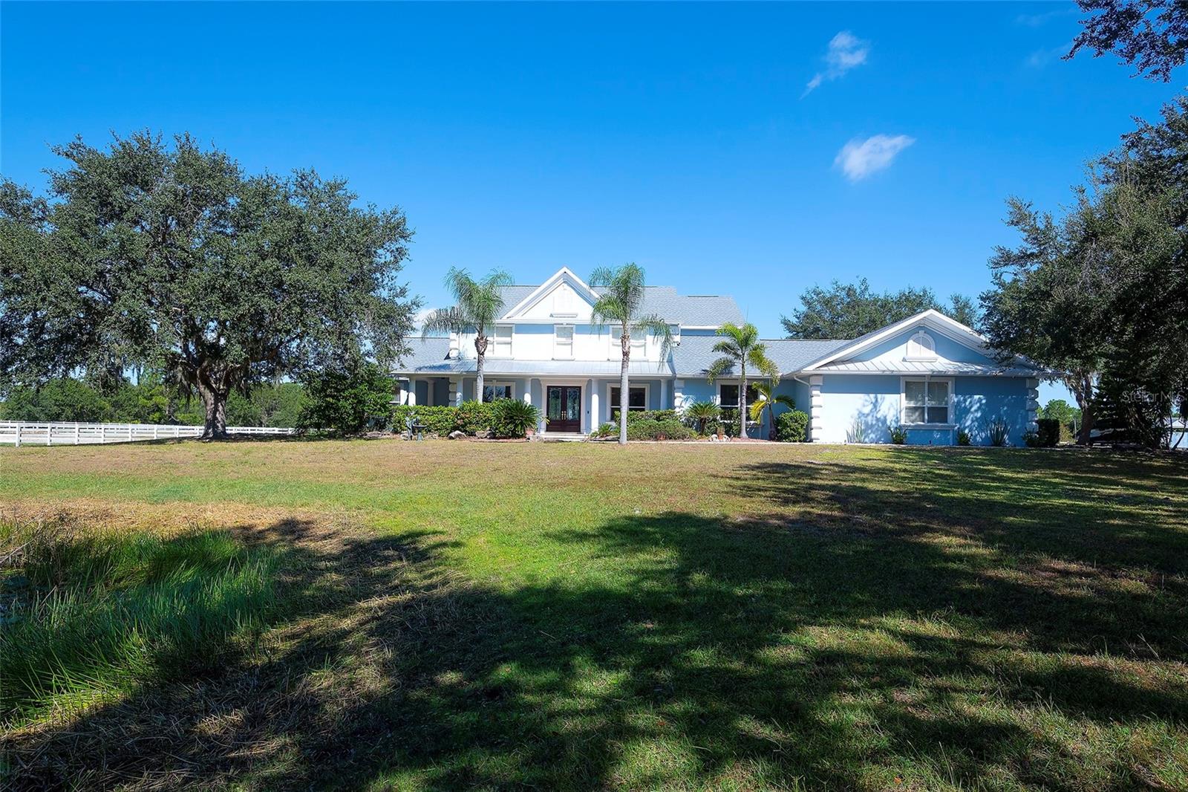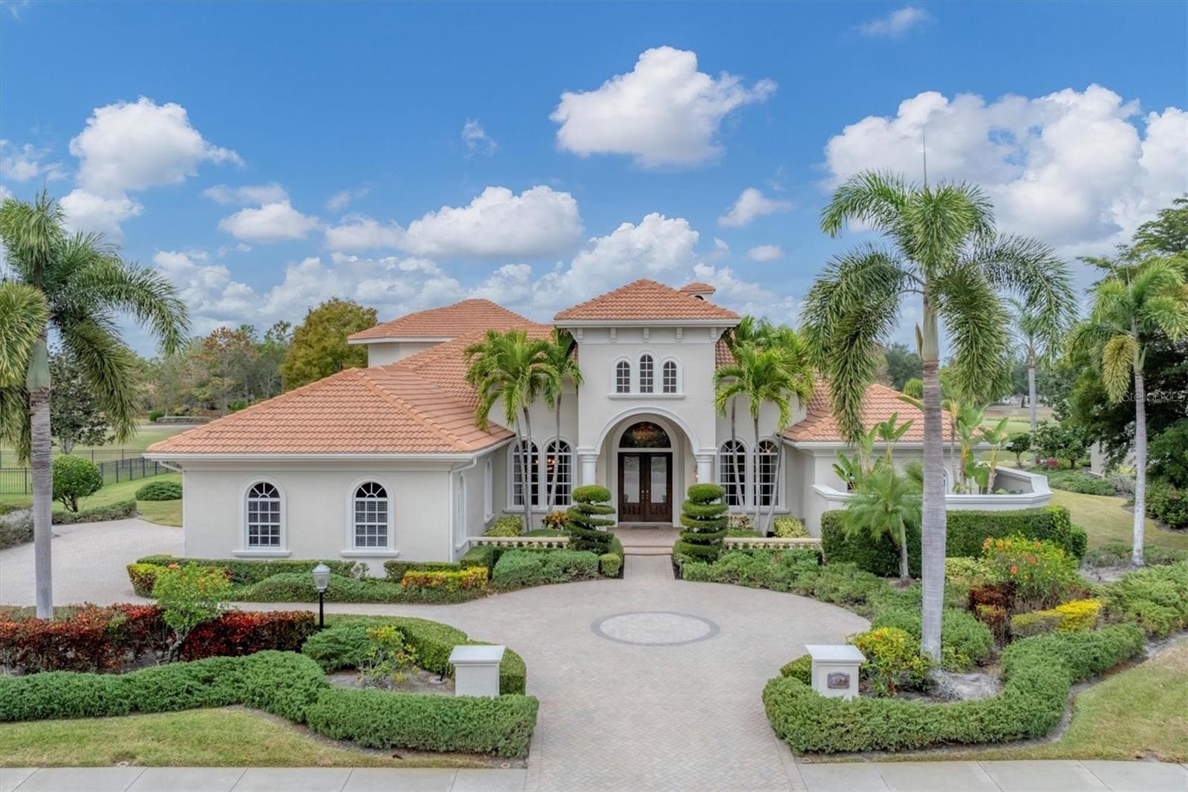17832 Signature Place, BRADENTON, FL 34202
Property Photos

Would you like to sell your home before you purchase this one?
Priced at Only: $2,175,990
For more Information Call:
Address: 17832 Signature Place, BRADENTON, FL 34202
Property Location and Similar Properties
- MLS#: A4657647 ( Residential )
- Street Address: 17832 Signature Place
- Viewed: 290
- Price: $2,175,990
- Price sqft: $405
- Waterfront: No
- Year Built: 2025
- Bldg sqft: 5378
- Bedrooms: 4
- Total Baths: 4
- Full Baths: 4
- Garage / Parking Spaces: 3
- Days On Market: 198
- Additional Information
- Geolocation: 27.4013 / -82.3556
- County: MANATEE
- City: BRADENTON
- Zipcode: 34202
- Subdivision: Waterbury Park At Lakewood Ran
- Provided by: NEAL COMMUNITIES REALTY, INC.
- Contact: John Neal
- 941-328-1111

- DMCA Notice
-
DescriptionUnder Construction. This beautiful semi custom home is 3,783 sf living area and features 3 bedrooms, 4 baths, a Club Room and 3 car garage. The soaring 12 ft. ceilings and 70 ft. wide floor plan make for a feeling of grandeur throughout. The gourmet kitchen includes Cafe' appliances, a hidden scullery room behind the kitchen, a 14 ft. long kitchen island all of which is part of a vast open space that includes the great room. With its oversize windows and sliding glass doors the home is light and bright and transitions seamlessly from the inside to the oversize outdoor lanai/pool area. The deluxe pool/spa include a clear view screen that seems transparent. The primary suite is very large with walk in closets and a spa like bathroom featuring a full glass shower, double vanities, and a deluxe soaking tub. This beautiful new plan is truly stunning!
Payment Calculator
- Principal & Interest -
- Property Tax $
- Home Insurance $
- HOA Fees $
- Monthly -
For a Fast & FREE Mortgage Pre-Approval Apply Now
Apply Now
 Apply Now
Apply NowFeatures
Building and Construction
- Builder Model: Seaside 2
- Builder Name: Neal Signature Homes
- Covered Spaces: 0.00
- Exterior Features: Rain Gutters, Sidewalk, Sliding Doors
- Flooring: Carpet, Tile, Wood
- Living Area: 3783.00
- Roof: Tile
Property Information
- Property Condition: Under Construction
Land Information
- Lot Features: Landscaped, Oversized Lot, Sidewalk, Street Dead-End, Paved
Garage and Parking
- Garage Spaces: 3.00
- Open Parking Spaces: 0.00
- Parking Features: Driveway, Garage Door Opener, Garage Faces Side
Eco-Communities
- Pool Features: Child Safety Fence, Deck, Heated, In Ground, Lighting, Screen Enclosure, Tile
- Water Source: Canal/Lake For Irrigation, Public
Utilities
- Carport Spaces: 0.00
- Cooling: Central Air, Humidity Control
- Heating: Central, Electric
- Pets Allowed: Yes
- Sewer: Public Sewer
- Utilities: Electricity Connected, Fiber Optics, Natural Gas Connected, Public, Sewer Connected, Sprinkler Recycled, Underground Utilities, Water Connected
Amenities
- Association Amenities: Gated
Finance and Tax Information
- Home Owners Association Fee Includes: Common Area Taxes, Maintenance Grounds
- Home Owners Association Fee: 404.00
- Insurance Expense: 0.00
- Net Operating Income: 0.00
- Other Expense: 0.00
- Tax Year: 2024
Other Features
- Appliances: Built-In Oven, Convection Oven, Cooktop, Dishwasher, Dryer, Microwave, Range Hood, Refrigerator, Tankless Water Heater, Washer, Wine Refrigerator
- Association Name: Castle Group/Kerry Evans
- Association Phone: 941-251-5326
- Country: US
- Interior Features: Built-in Features, Crown Molding, Eat-in Kitchen, High Ceilings, Kitchen/Family Room Combo, Open Floorplan, Smart Home, Solid Wood Cabinets, Split Bedroom, Stone Counters, Thermostat, Walk-In Closet(s)
- Legal Description: Lot 18
- Levels: One
- Area Major: 34202 - Bradenton/Lakewood Ranch/Lakewood Rch
- Occupant Type: Vacant
- Parcel Number: 589030909
- Style: Key West
- Views: 290
- Zoning Code: RESIDENTIA
Similar Properties
Nearby Subdivisions
Braden Woods Ph I
Braden Woods Ph Iii
Braden Woods Ph Vi
Concession
Concession Ph I
Country Club East At Lakewd Rn
Country Club East At Lakewood
Del Webb Ph Ia
Del Webb Ph Ib Subphases D F
Del Webb Ph Ii Subphases 2a 2b
Del Webb Ph Iii Subph 3a 3b 3
Del Webb Ph Iv Subph 4a 4b
Del Webb Ph V Sph D
Del Webb Ph V Subph 5a 5b 5c
Isles At Lakewood Ranch Ph Ia
Isles At Lakewood Ranch Ph Ii
Isles At Lakewood Ranch Ph Iii
Isles At Lakewood Ranch Ph Iv
Isleslakewood Ranch Ph Iv
Lake Club Ph I
Lake Club Ph Iv Subph B2 Aka G
Lake Club Ph Iv Subphase A Aka
Lakewood Ranch Country Club Vi
Not Applicable
Oakbrooke I At River Club Nort
Palmbrooke At River Club North
Panther Ridge
Pomello City Central
Preserve At Panther Ridge
Preserve At Panther Ridge Ph I
River Club
River Club North Lts 113147
River Club South Subphase I
River Club South Subphase Ii
River Club South Subphase Iii
River Club South Subphase Iv
River Club South Subphase Vb3
River Club Southphase Iii
Waterbury Park At Lakewood Ran

- Marian Casteel, BrkrAssc,REALTOR ®
- Tropic Shores Realty
- CLIENT FOCUSED! RESULTS DRIVEN! SERVICE YOU CAN COUNT ON!
- Mobile: 352.601.6367
- 352.601.6367
- mariancasteel@yahoo.com






