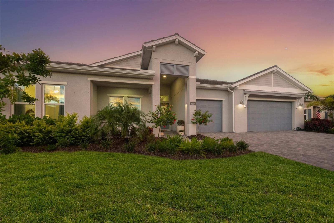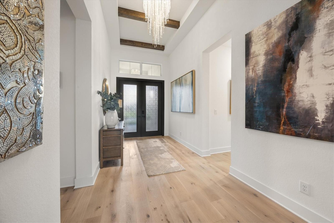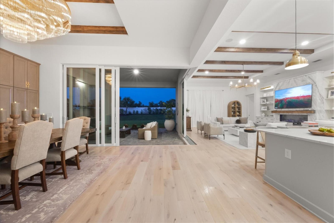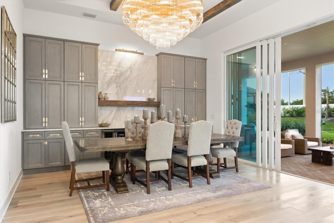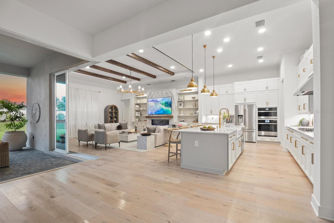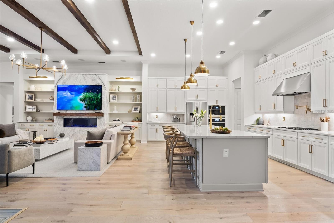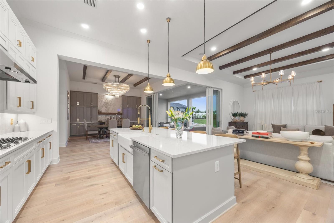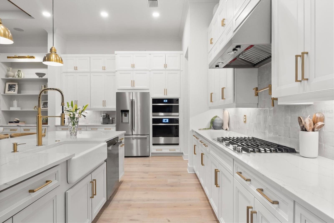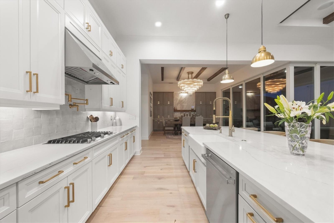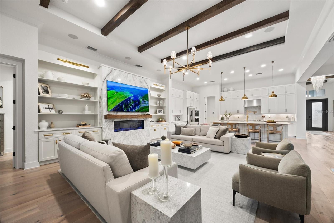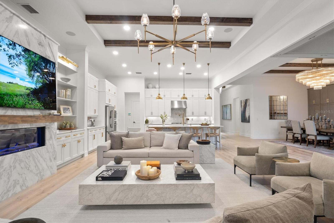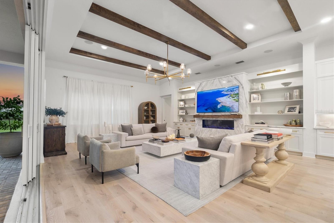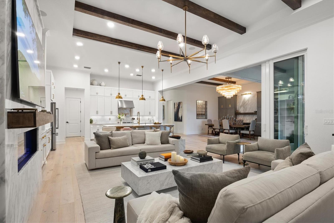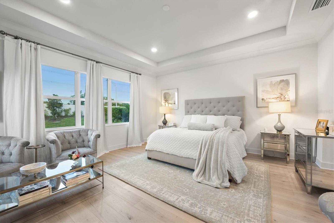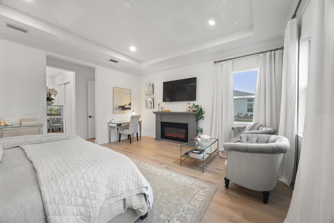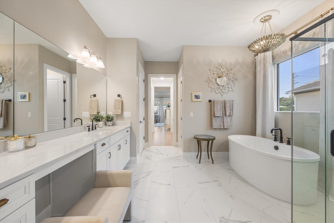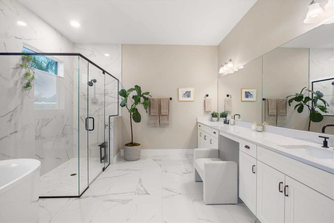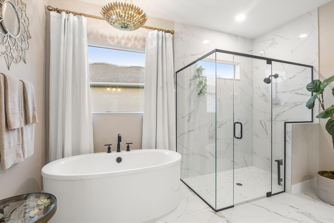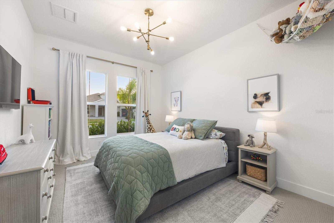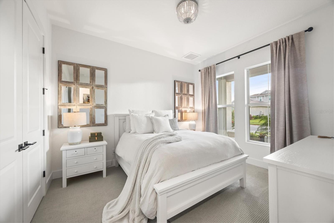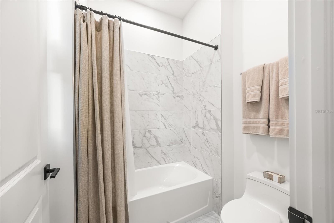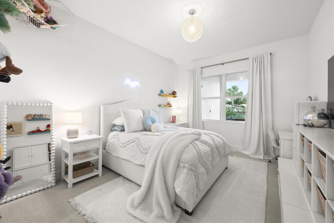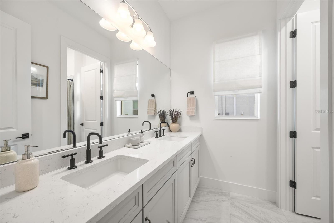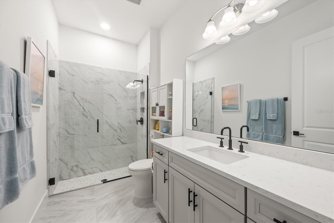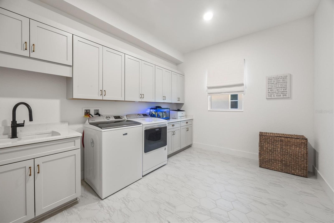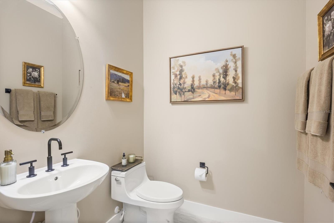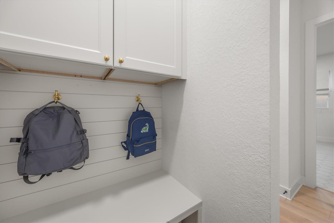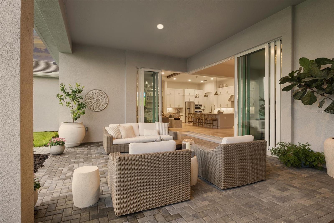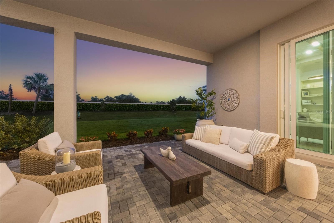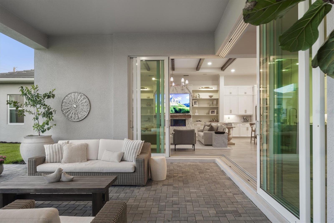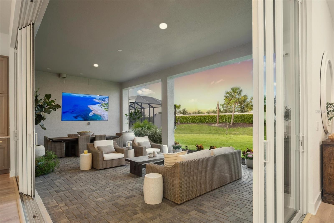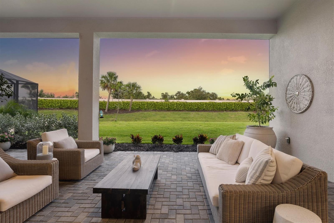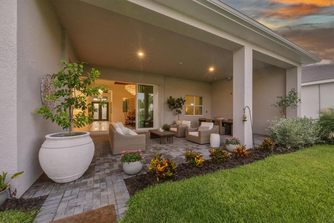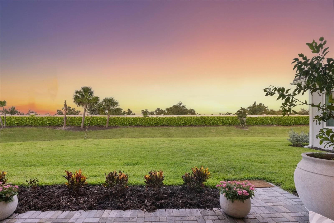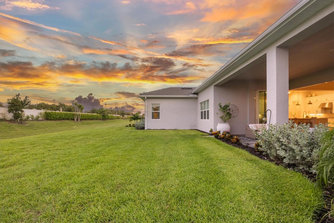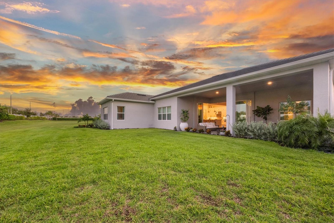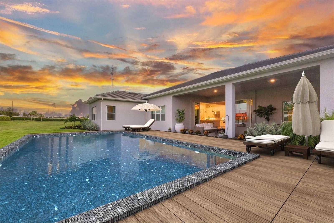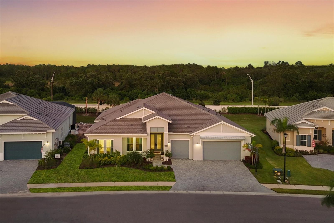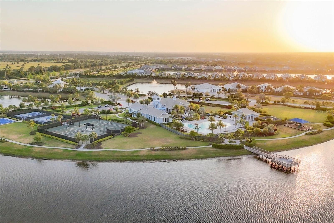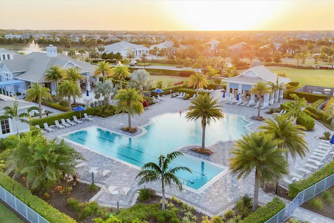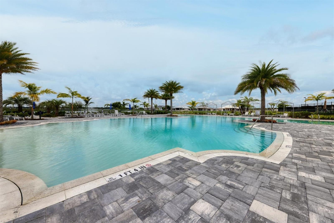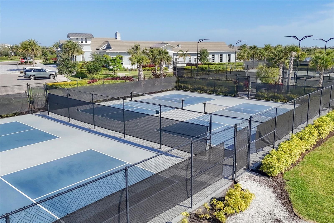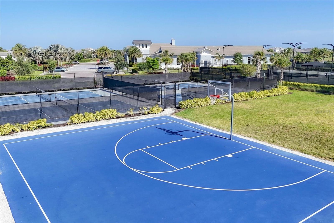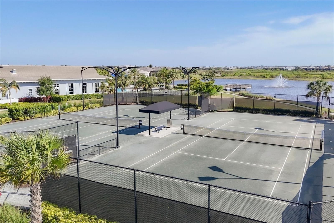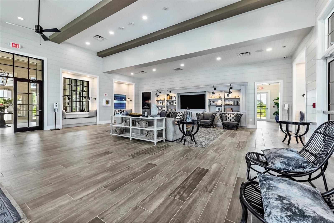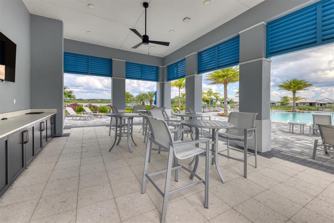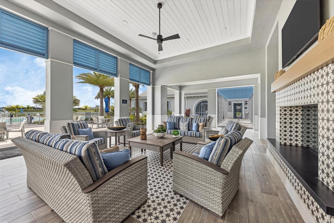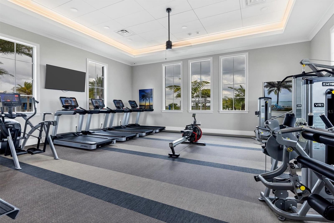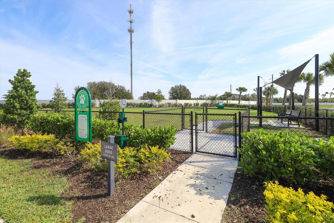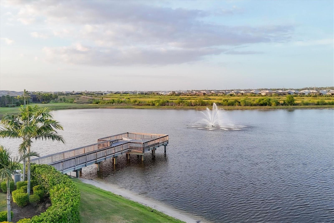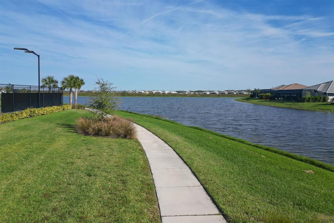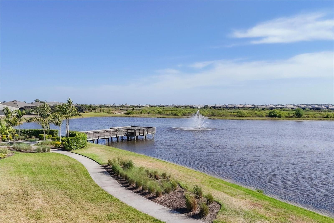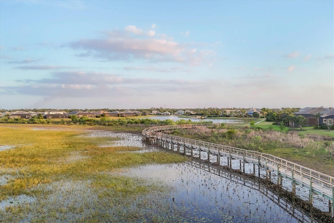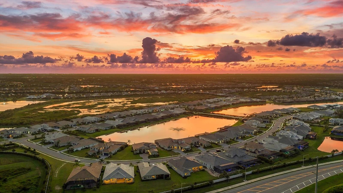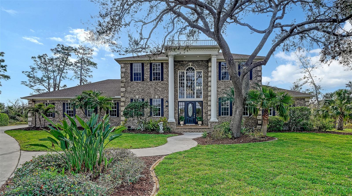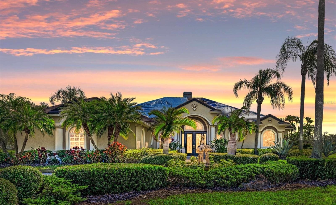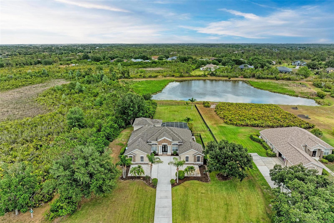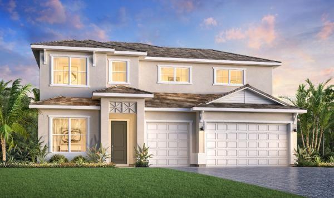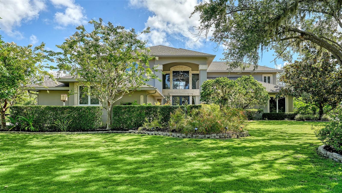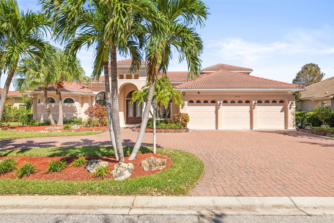8227 Nevis Run, LAKEWOOD RANCH, FL 34202
Property Photos
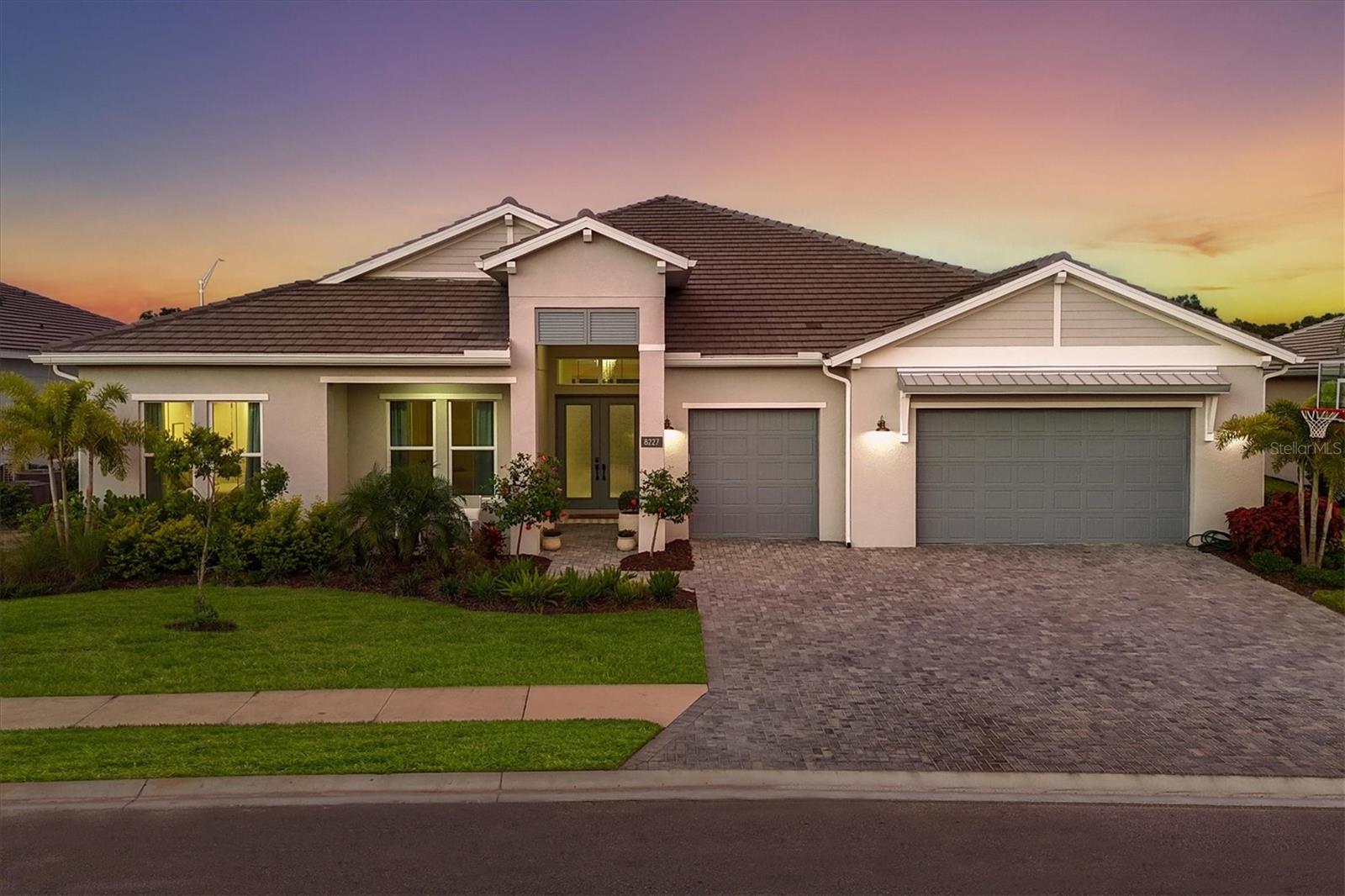
Would you like to sell your home before you purchase this one?
Priced at Only: $1,275,000
For more Information Call:
Address: 8227 Nevis Run, LAKEWOOD RANCH, FL 34202
Property Location and Similar Properties
- MLS#: A4658256 ( Residential )
- Street Address: 8227 Nevis Run
- Viewed: 9
- Price: $1,275,000
- Price sqft: $256
- Waterfront: No
- Year Built: 2024
- Bldg sqft: 4990
- Bedrooms: 4
- Total Baths: 4
- Full Baths: 3
- 1/2 Baths: 1
- Garage / Parking Spaces: 3
- Days On Market: 6
- Additional Information
- Geolocation: 27.3917 / -82.3537
- County: MANATEE
- City: LAKEWOOD RANCH
- Zipcode: 34202
- Subdivision: Isles At Lakewood Ranch Ph Ii
- Elementary School: Robert E Willis
- Middle School: Nolan
- High School: Lakewood Ranch
- Provided by: PREMIER SOTHEBY'S INTERNATIONAL REALTY
- Contact: Laura Stavola PLLC
- 941-907-9541

- DMCA Notice
-
DescriptionOn a private lot with one of the biggest backyards in the prestigious gated community of The Isles at Lakewood Ranch, this enchanting four bedroom, 3.5 bath, single story estate has been completely custom designed and is an absolute must see. As you enter through the custom double glass doors into the impressive grand foyer, you are welcomed by the spectacular European white washed wood floors that flows throughout the home and beckons you into the wide open living spaces with high tray ceilings, custom window treatments, beautiful wood beams, timeless architectural details, stunning designer lighting and thoughtful details that continues throughout. Going in further, youll awed by the exotic marbled built in that is the showpiece of the spacious dining area and complemented but the stunning chandelier and wood beam ceiling. The dining room effortlessly connects to a generously sized grand living area, making it an entertainer's dream. The great room is anchored by a striking custom marble fireplace, surrounded by beautifully crafted built in cabinetry and accented by the warm, rich beams in the tray ceiling. At the heart of the home, the kitchen is designed to exceed all expectations with an oversized quartz island, upgraded JennAir and Maytag appliances, gas cooktop, impressive storage solutions in the beautifully crafted cabinets with brushed gold hardware, quartz counters, custom backsplash and a generous walk in pantry. This beautifully designed space flows effortlessly through expansive disappearing corner pocket sliders, extending your living area onto the oversized lanai and into the spacious backyard. With ample room to add a custom pool, though the stunning community pools are just a short distance away, there is no immediate need to build your own. The primary suite is an absolute oasis with views of the beautiful backyard, generous dual closets and a spa inspired bath adorned with large format marble inspired tile, a soaking tub, walk in shower and dual vanities with built in vanity. A private guest wing offers three additional bedroomsone with a dedicated en suite bath and two that share a stunning bath with impressive detailsensuring comfort and privacy for family and guests alike. This home also offers a spacious laundry room with upgraded appliances as well as built in cabinetry for additional storage and a convenient drop zone area off the three car garage for hanging backpacks, jackets, umbrellas and other needed travel accessories. The Isles is one of the prominent villages in Lakewood Ranch. Residents enjoy a coveted gated community lifestyle, complete with an elegant clubhouse offering lounge areas, amenity center, cabanas, dog park, event lawns, fishing pond, fitness center, basketball, pickleball, playground, resort and lap pools, social room, spa, tennis courts as well as scenic walking trails, a meditation lawn, dog park and tranquil lakes that define this premier Lakewood Ranch neighborhood.
Payment Calculator
- Principal & Interest -
- Property Tax $
- Home Insurance $
- HOA Fees $
- Monthly -
For a Fast & FREE Mortgage Pre-Approval Apply Now
Apply Now
 Apply Now
Apply NowFeatures
Building and Construction
- Builder Model: Solana
- Builder Name: Toll Brothers
- Covered Spaces: 0.00
- Exterior Features: Sidewalk, Sliding Doors
- Flooring: Tile, Wood
- Living Area: 3374.00
- Roof: Tile
Land Information
- Lot Features: Landscaped, Level, Private, Sidewalk, Paved
School Information
- High School: Lakewood Ranch High
- Middle School: Nolan Middle
- School Elementary: Robert E Willis Elementary
Garage and Parking
- Garage Spaces: 3.00
- Open Parking Spaces: 0.00
- Parking Features: Driveway, Garage Door Opener, Golf Cart Parking, Ground Level
Eco-Communities
- Water Source: Public
Utilities
- Carport Spaces: 0.00
- Cooling: Central Air
- Heating: Central, Electric
- Pets Allowed: Yes
- Sewer: Public Sewer
- Utilities: BB/HS Internet Available, Cable Available, Cable Connected, Electricity Available, Electricity Connected, Natural Gas Available, Natural Gas Connected, Phone Available, Public, Sewer Available, Sewer Connected, Underground Utilities, Water Available, Water Connected
Amenities
- Association Amenities: Clubhouse, Fitness Center, Gated, Park, Pickleball Court(s), Playground, Pool, Recreation Facilities, Tennis Court(s)
Finance and Tax Information
- Home Owners Association Fee Includes: Common Area Taxes, Maintenance Grounds, Recreational Facilities
- Home Owners Association Fee: 504.00
- Insurance Expense: 0.00
- Net Operating Income: 0.00
- Other Expense: 0.00
- Tax Year: 2024
Other Features
- Appliances: Bar Fridge, Built-In Oven, Convection Oven, Cooktop, Dishwasher, Disposal, Dryer, Gas Water Heater, Microwave, Range Hood, Refrigerator, Washer
- Association Name: Todd Vance
- Association Phone: 941.227.4811
- Country: US
- Interior Features: Crown Molding, High Ceilings, Kitchen/Family Room Combo, Living Room/Dining Room Combo, Open Floorplan, Primary Bedroom Main Floor, Split Bedroom, Stone Counters, Thermostat, Tray Ceiling(s), Walk-In Closet(s), Window Treatments
- Legal Description: LOT 303, ISLES AT LAKEWOOD RANCH PH II PI #5890.1760/9
- Levels: One
- Area Major: 34202 - Bradenton/Lakewood Ranch/Lakewood Rch
- Occupant Type: Owner
- Parcel Number: 589017609
- Possession: Close Of Escrow
- Style: Custom, Florida
- View: Garden
- Zoning Code: RES
Similar Properties
Nearby Subdivisions
Concession Ph I
Concession Ph Ii Blk A
Country Club East
Country Club East At Lakewd Rn
Country Club East At Lakewood
Country Club East At Lwr Subph
Del Webb Lwr
Del Webb Ph I-b Subphases D &
Del Webb Ph Ib Subphases D F
Del Webb Ph Ii Subphases 2a 2b
Del Webb Ph Iii Subph 3a 3b 3
Del Webb Ph V
Del Webb Ph V Sph D
Del Webb Ph V Subph 5a 5b 5c
Del Webb Phase Ib Subphases D
Edgewater Village
Edgewater Village Sp A Un 5
Edgewater Village Subphase A
Edgewater Village Subphase B
Greenbrook Village Ph Ll
Greenbrook Village Ph Ll Unit
Greenbrook Village Sp Bb Un 1
Greenbrook Village Subphase Bb
Greenbrook Village Subphase Cc
Greenbrook Village Subphase Gg
Greenbrook Village Subphase K
Greenbrook Village Subphase Kk
Greenbrook Village Subphase L
Greenbrook Village Subphase Ll
Greenbrook Village Subphase P
Greenbrook Village Subphase T
Greenbrook Village Subphase Y
Greenbrook Village Subphase Z
Isles At Lakewood Ranch
Isles At Lakewood Ranch Ph Ia
Isles At Lakewood Ranch Ph Ii
Lacantera
Lake Club
Lake Club Ph I
Lake Club Ph Ii
Lake Club Ph Iv Subph A Aka Ge
Lake Club Ph Iv Subph C2
Lake Club Ph Iv Subphase A Aka
Lakewood Ranch
Lakewood Ranch Cc Sp C Un 5
Lakewood Ranch Ccv Sp Ff
Lakewood Ranch Ccv Sp Ii
Lakewood Ranch Country Club
Lakewood Ranch Country Club Vi
River Club North Lts 113147
River Club South Subphase Ii
River Club South Subphase Iv
River Club South Subphase Va
Riverwalk Ridge
Riverwalk Village Cypress Bank
Riverwalk Village Subphase F
Summerfield Village
Summerfield Village Cypress Ba
Summerfield Village Sp C Un 5
Summerfield Village Subphase A
Summerfield Village Subphase B
Summerfield Village Subphase C
Summerfield Village Subphase D
Willowbrook Ph 1

- Marian Casteel, BrkrAssc,REALTOR ®
- Tropic Shores Realty
- CLIENT FOCUSED! RESULTS DRIVEN! SERVICE YOU CAN COUNT ON!
- Mobile: 352.601.6367
- Mobile: 352.601.6367
- 352.601.6367
- mariancasteel@yahoo.com


