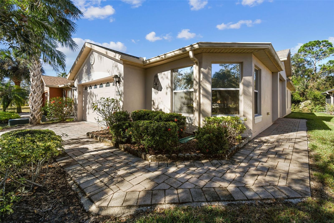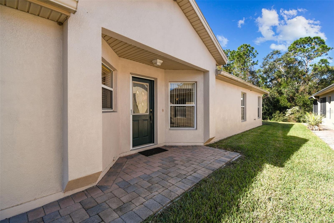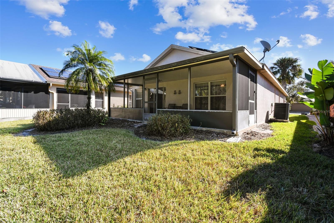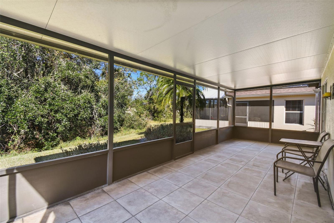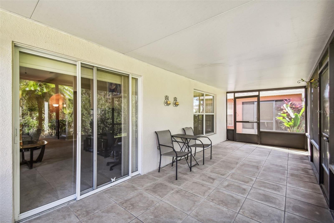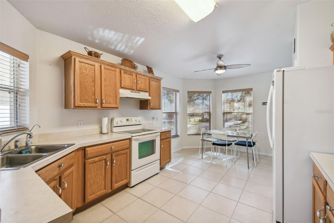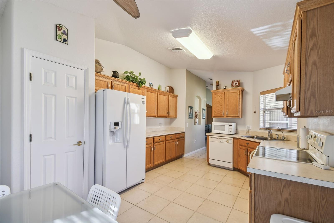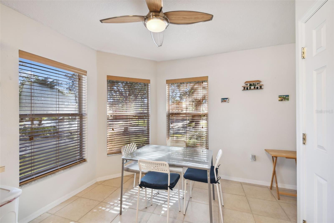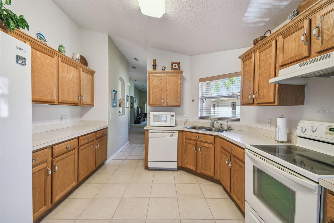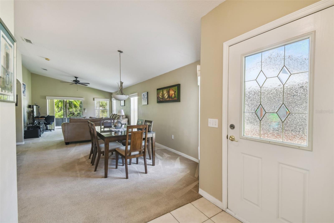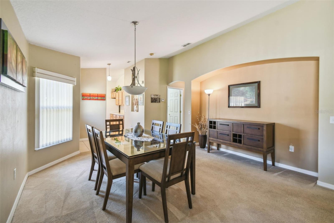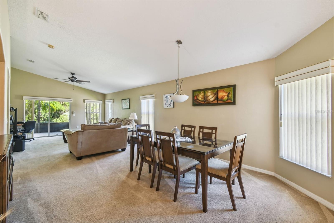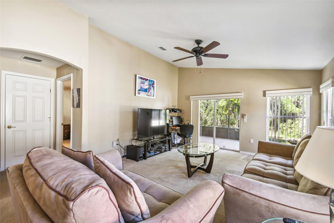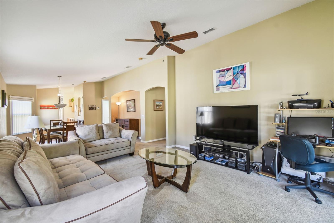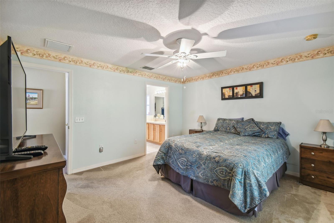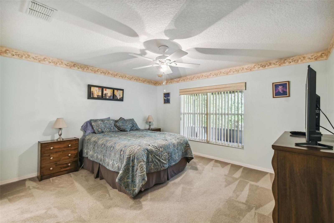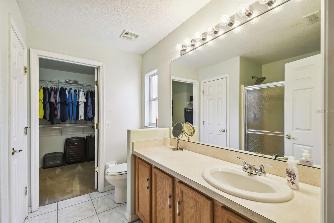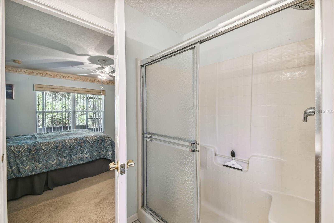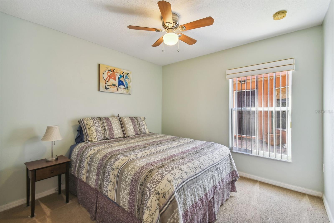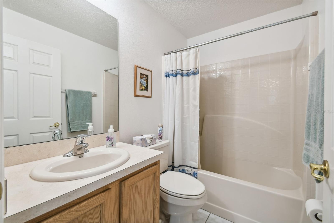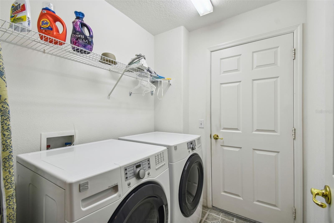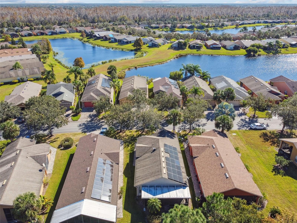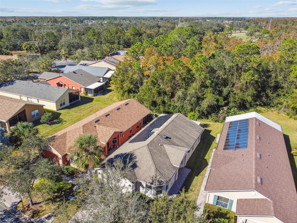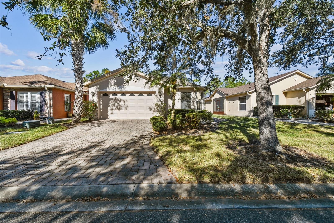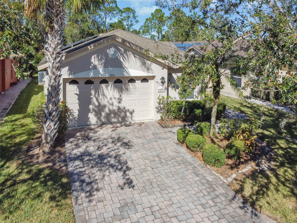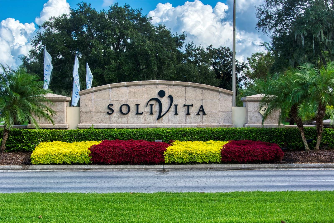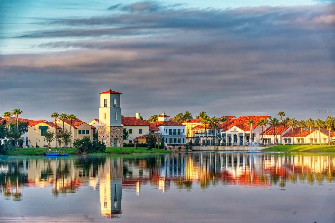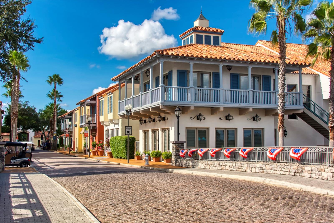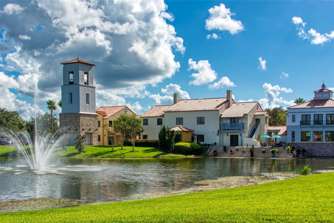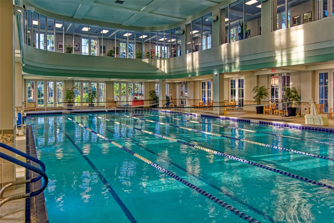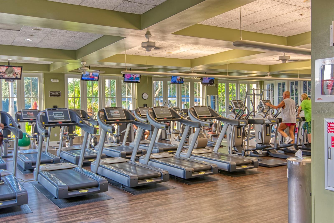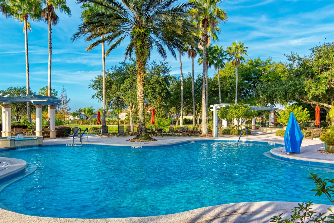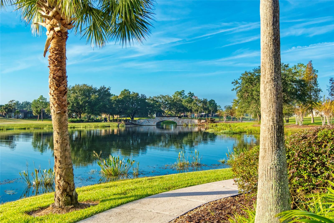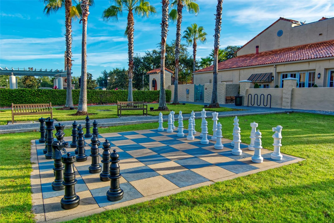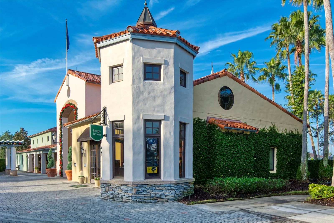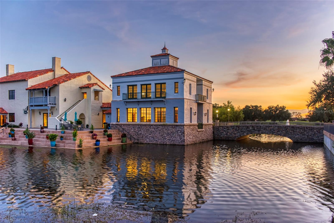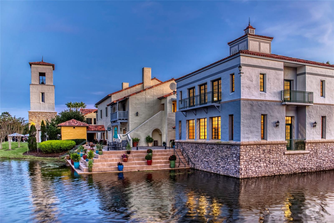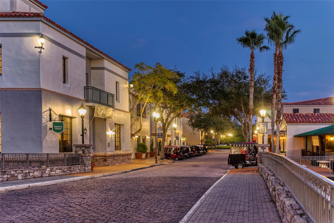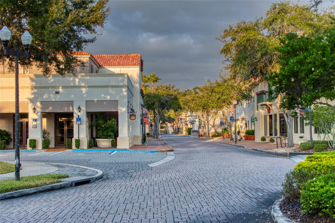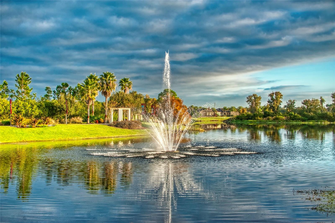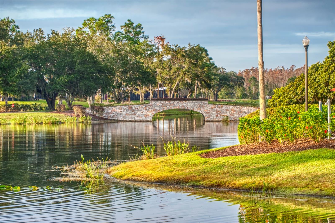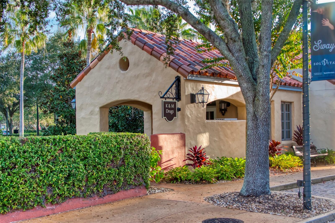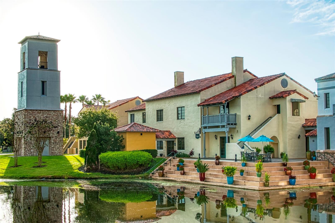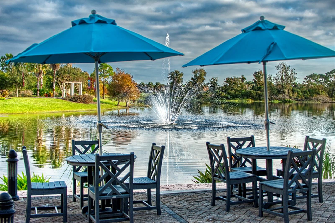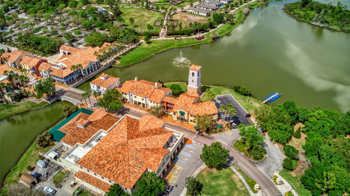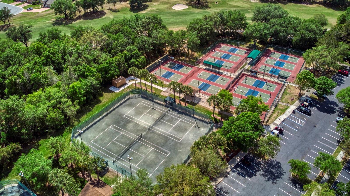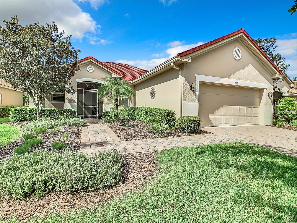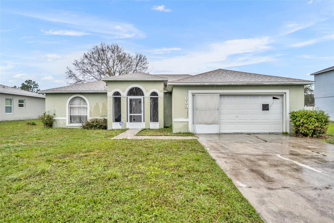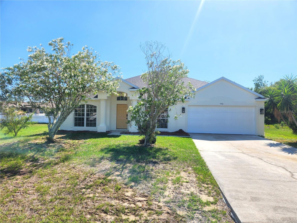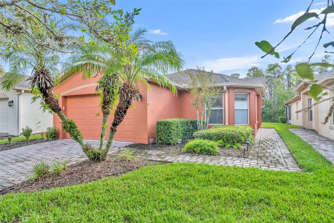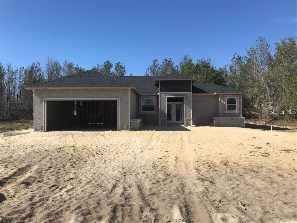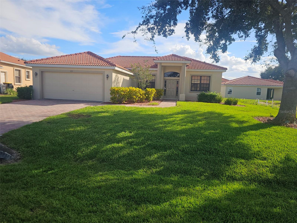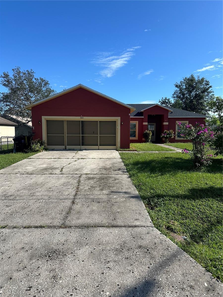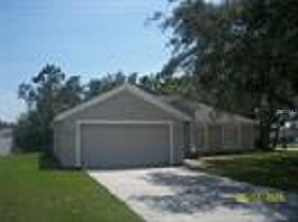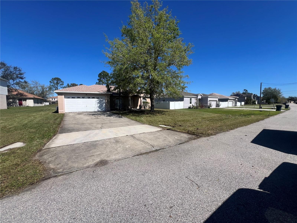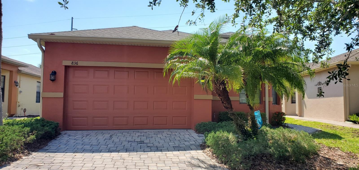200 Grand Canal Drive, KISSIMMEE, FL 34759
Property Photos
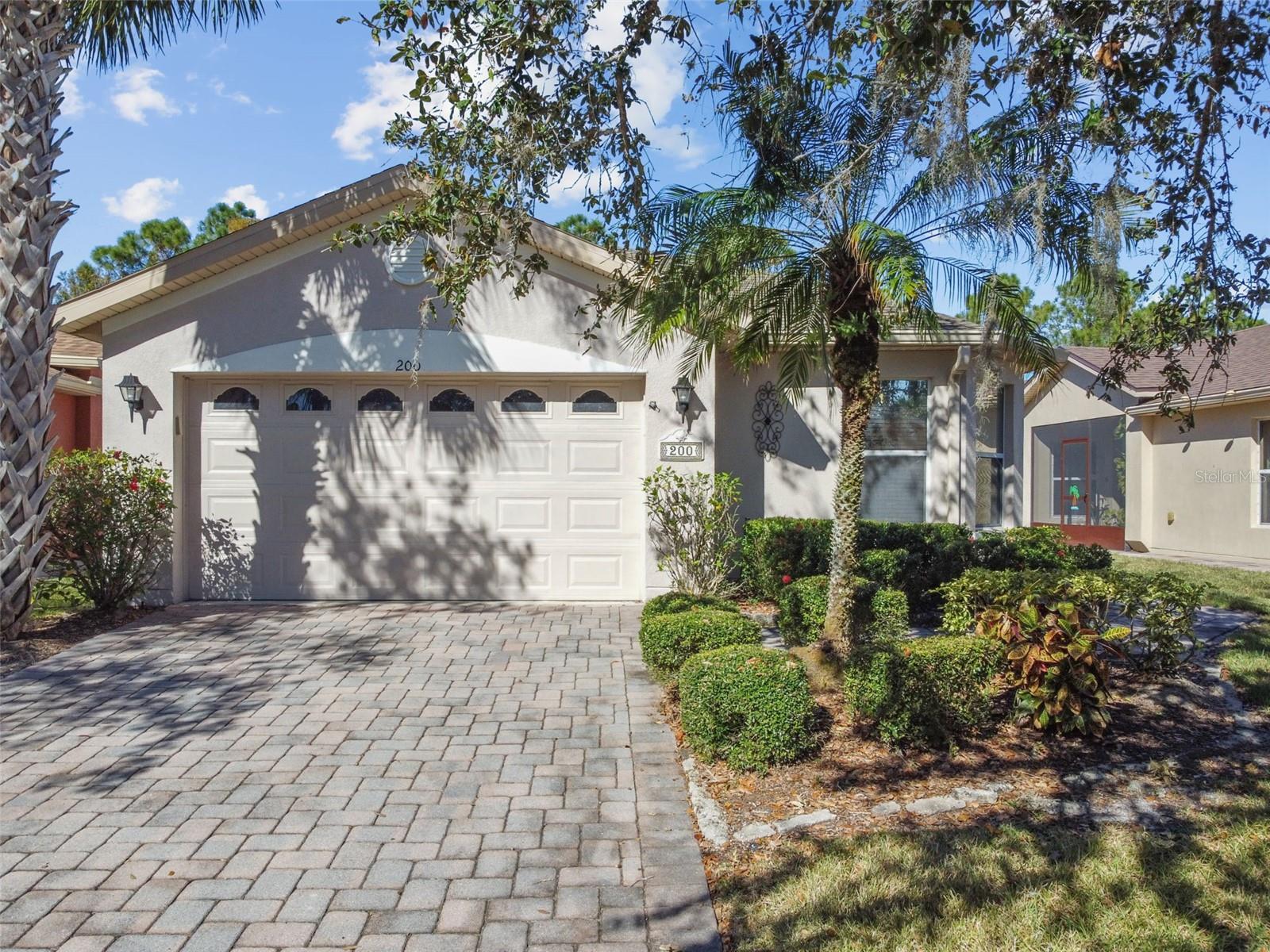
Would you like to sell your home before you purchase this one?
Priced at Only: $238,000
For more Information Call:
Address: 200 Grand Canal Drive, KISSIMMEE, FL 34759
Property Location and Similar Properties
- MLS#: S5116169 ( Residential )
- Street Address: 200 Grand Canal Drive
- Viewed: 8
- Price: $238,000
- Price sqft: $132
- Waterfront: No
- Year Built: 2005
- Bldg sqft: 1801
- Bedrooms: 2
- Total Baths: 2
- Full Baths: 2
- Garage / Parking Spaces: 2
- Days On Market: 153
- Additional Information
- Geolocation: 28.1251 / -81.4713
- County: POLK
- City: KISSIMMEE
- Zipcode: 34759
- Subdivision: Solivita Ph 03a
- Provided by: PELLEGO, LLC
- Contact: Diane Cisek
- 561-414-4614

- DMCA Notice
-
DescriptionPRICE REDUCTION! $18,000 CASH CREDIT AT CLOSING if you assume the $90 monthly Solar Panel Lease!!!! Welcome to your dream home! This exquisite 2 bedroom, 2 bath Cabernet model is nestled in a tranquil setting that overlooks lush conservation areas, providing a peaceful retreat from the hustle and bustle of everyday life. Fully furnished and turnkey ready, this home is perfect for those looking to move in without the hassle of additional setup. SOLAR PANELS will be PAID IN FULL or you can assume the $90 monthly lease for the $18,000 cash credit at closing! As you step inside, youll be greeted by a bright and airy open concept layout that seamlessly connects the living, dining, and kitchen areas. The spacious living room invites relaxation and social gatherings, highlighted by large windows that flood the space with natural light and offer picturesque views of the surrounding greenery. The heart of the home is undoubtedly the large kitchen, designed for both functionality and style. It features a charming bay window that not only enhances the aesthetic but also provides a cozy nook for enjoying morning coffee. With ample counter space and storage, this kitchen is perfect for culinary enthusiasts and casual cooks alike. Theres also plenty of room for a dining table and chairs, making it an ideal space for family meals and entertaining guests. Retreat to the primary bedroom, which offers a serene escape with beautiful conservation views. This spacious sanctuary includes an en suite bathroom that is both luxurious and practical, featuring a walk in shower complete with a seat for comfort and convenience. Additionally, the generous walk in closet ensures that you have all the storage space you need for your wardrobe and accessories. Step outside to the tiled lanai, a delightful space that is both functional and inviting. With a roof for shade and protection from the elements, its the perfect spot to unwind with a book, host a barbecue, or simply enjoy the soothing sounds of nature. The conservation views create a picturesque backdrop that enhances your outdoor experience, making it a true oasis.This home is not only aesthetically pleasing but also environmentally conscious, equipped with solar panels that significantly reduce power bills. Enjoy the benefits of sustainable living while maintaining comfort and style. Garage includes a utility sink. All this in one of the top 55+ communities in America. Solovita offers residents access to state of the art amenities and work out facilities, dance and aerobics studios, 14 heated swimming pools, 2 heated spas, tennis courts, pickleball courts, softball, shuffleboard, bocce ball, billiards room, art gallery, 3 restaurants and 2 championship 18 hole golf courses. Don't miss out on the opportunity to have a first class lifestyle.
Payment Calculator
- Principal & Interest -
- Property Tax $
- Home Insurance $
- HOA Fees $
- Monthly -
For a Fast & FREE Mortgage Pre-Approval Apply Now
Apply Now
 Apply Now
Apply NowFeatures
Building and Construction
- Covered Spaces: 0.00
- Exterior Features: Irrigation System, Private Mailbox, Rain Gutters, Sprinkler Metered
- Flooring: Carpet, Ceramic Tile
- Living Area: 1388.00
- Roof: Shingle
Garage and Parking
- Garage Spaces: 2.00
- Open Parking Spaces: 0.00
Eco-Communities
- Water Source: Public
Utilities
- Carport Spaces: 0.00
- Cooling: Central Air
- Heating: Central, Electric
- Pets Allowed: Cats OK, Dogs OK, Number Limit
- Sewer: Public Sewer
- Utilities: BB/HS Internet Available, Cable Available, Electricity Connected, Fire Hydrant, Phone Available, Public, Solar, Sprinkler Meter, Sprinkler Recycled, Street Lights, Underground Utilities, Water Connected
Amenities
- Association Amenities: Cable TV, Clubhouse, Elevator(s), Fence Restrictions, Fitness Center, Gated, Golf Course, Handicap Modified, Lobby Key Required, Maintenance, Park, Pickleball Court(s), Playground, Pool, Recreation Facilities, Security, Shuffleboard Court, Spa/Hot Tub, Tennis Court(s), Trail(s), Vehicle Restrictions, Wheelchair Access
Finance and Tax Information
- Home Owners Association Fee Includes: Guard - 24 Hour, Cable TV, Common Area Taxes, Pool, Electricity, Escrow Reserves Fund, Insurance, Internet, Maintenance Grounds, Management, Private Road, Recreational Facilities, Security
- Home Owners Association Fee: 385.65
- Insurance Expense: 0.00
- Net Operating Income: 0.00
- Other Expense: 0.00
- Tax Year: 2024
Other Features
- Appliances: Dishwasher, Disposal, Dryer, Electric Water Heater, Microwave, Range, Range Hood, Refrigerator, Washer
- Association Name: Evergreen Lifestyles Mgmt/Rudy Bautista
- Association Phone: 8637012969
- Country: US
- Furnished: Turnkey
- Interior Features: Eat-in Kitchen, Living Room/Dining Room Combo
- Legal Description: SOLIVITA PHASE IIIA PB 127 PGS 10-13 LOT 495
- Levels: One
- Area Major: 34759 - Kissimmee / Poinciana
- Occupant Type: Vacant
- Parcel Number: 28-27-24-934011-004950
- Possession: Close Of Escrow
- Style: Ranch
- View: Park/Greenbelt
Similar Properties
Nearby Subdivisions
Lake Deer Estates
Lake Marion Golf Resort
Lake Marion Golf Resort Ph 02
Not Applicable
Not On The List
Poinciana Cypress Point 02 Rep
Poinciana Nbrhd 01 Village 03
Poinciana Nbrhd 02 Village 03
Poinciana Nbrhd 02 Village 08
Poinciana Nbrhd 02 West Villag
Poinciana Nbrhd 03 Village 03
Poinciana Nbrhd 04 Village 07
Poinciana Nbrhd 05 North Villa
Poinciana Nbrhd 06 South Villa
Poinciana Nbrhd 06 Village 07
Poinciana Village
Poinciana Village 01 Neighborh
Poinciana Village 1 Nbhd 3 Sou
Poinciana Village 5
Poinciana Village 5 Nbhd 1
Poinciana Vlg 5 Nbhd 1
Solivita
Solivita Phase Iib
Solivita - Phase Iib
Solivita Ph 01
Solivita Ph 01e
Solivita Ph 02a
Solivita Ph 02c
Solivita Ph 02d
Solivita Ph 03a
Solivita Ph 03b
Solivita Ph 04a
Solivita Ph 04b
Solivita Ph 04c Sec 01
Solivita Ph 04c Sec 02
Solivita Ph 06b
Solivita Ph 07a
Solivita Ph 07b1
Solivita Ph 07b2
Solivita Ph 07c
Solivita Ph 07d
Solivita Ph 1f Un 1
Solivita Ph 1f Un 2
Solivita Ph 1h-un 2
Solivita Ph 1hun 2
Solivita Ph 5-a
Solivita Ph 5-b
Solivita Ph 51
Solivita Ph 5a
Solivita Ph 5b
Solivita Ph 5b A
Solivita Ph 5c
Solivita Ph 5e-s
Solivita Ph 5es
Solivita Ph 5es Amd
Solivita Ph 5f
Solivita Ph 5f Un 1
Solivita Ph 5h Un 1
Solivita Ph 7b2
Solivita Ph 7d
Solivita Ph 7e
Solivita Ph 7e Un 1
Solivita Ph 7e Un 2
Solivita Ph 7f
Solivita Ph 7g
Solivita Ph 7g Un 1
Solivita Ph 7g Un 2
Solivita Ph 7gun 1
Solivita Ph I
Solivita Ph Iib
Solivita Ph Vib
Solivitaph 5hun 1
Solivitaphase 5e S
Tuscany Preserve
Tuscany Preserve Ph 03

- Marian Casteel, BrkrAssc,REALTOR ®
- Tropic Shores Realty
- CLIENT FOCUSED! RESULTS DRIVEN! SERVICE YOU CAN COUNT ON!
- Mobile: 352.601.6367
- Mobile: 352.601.6367
- 352.601.6367
- mariancasteel@yahoo.com


