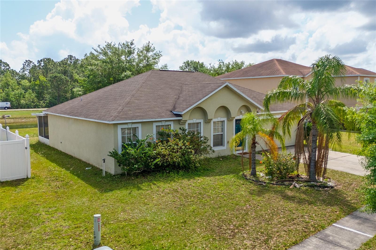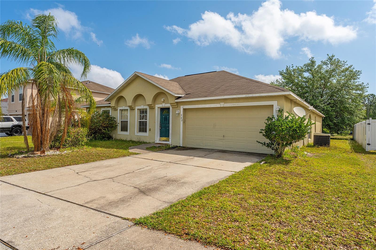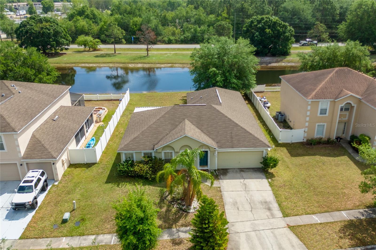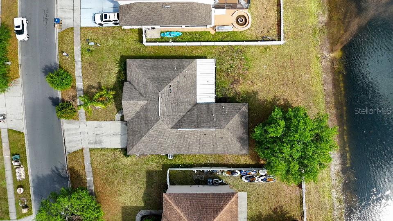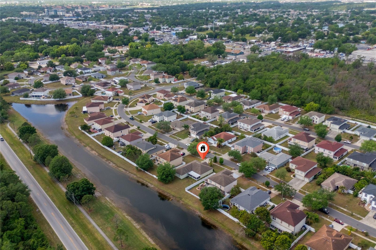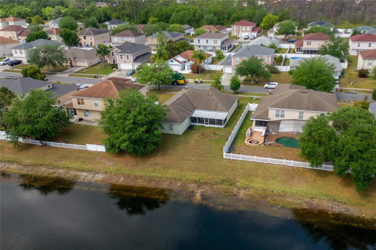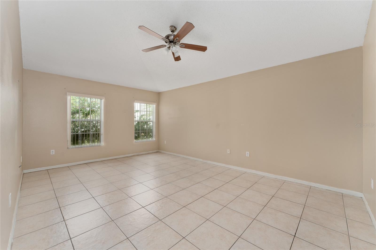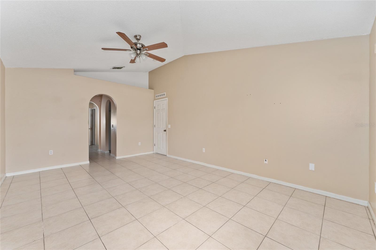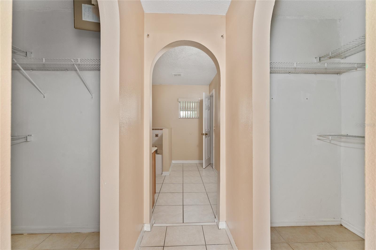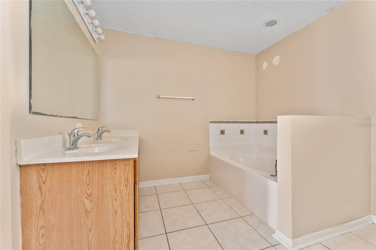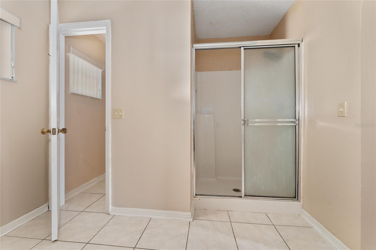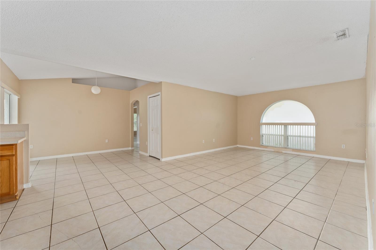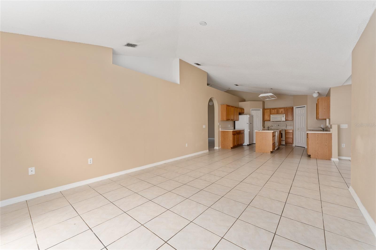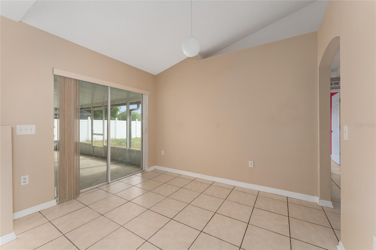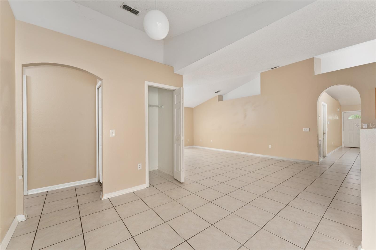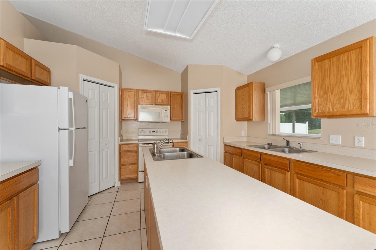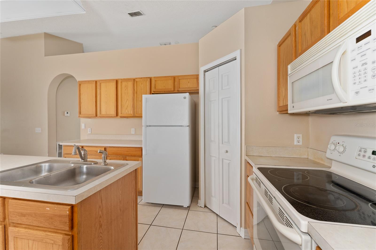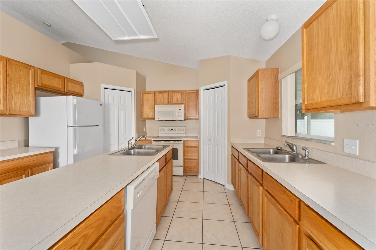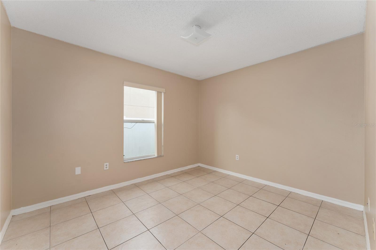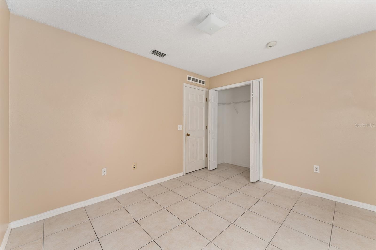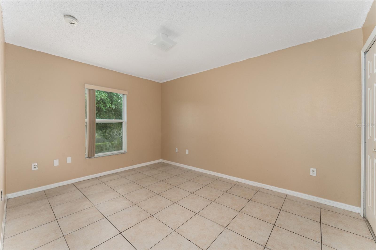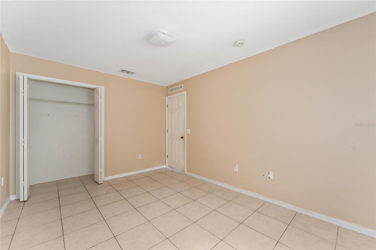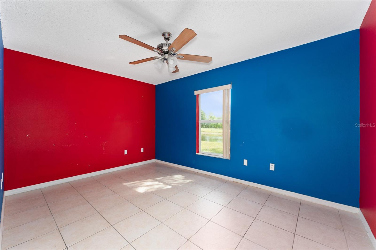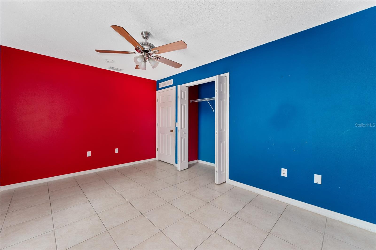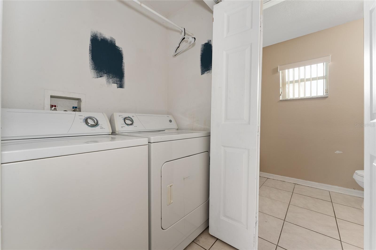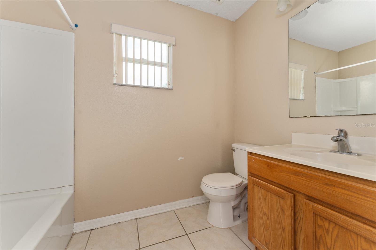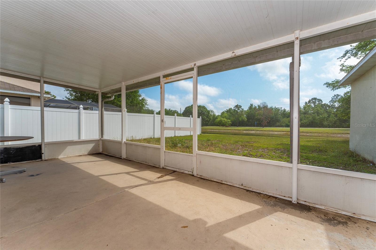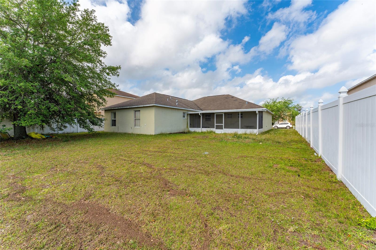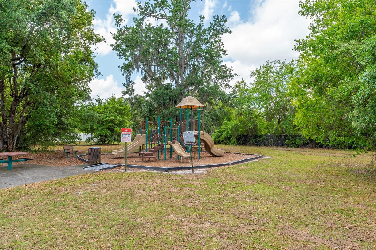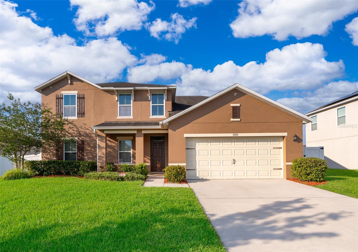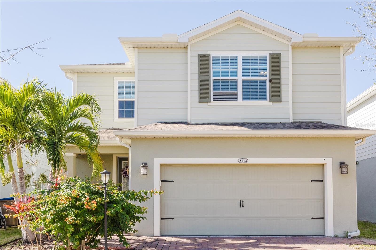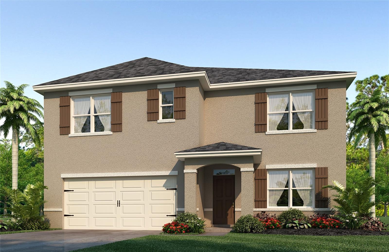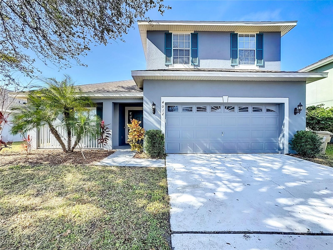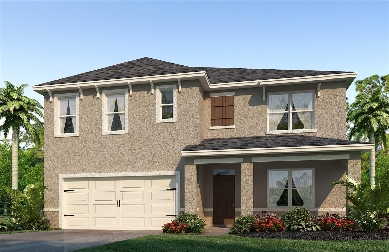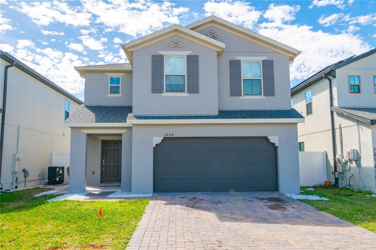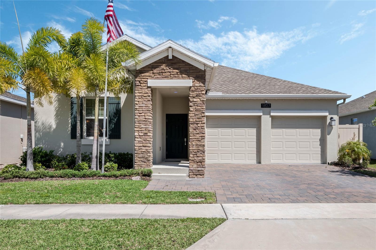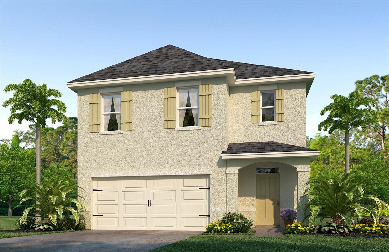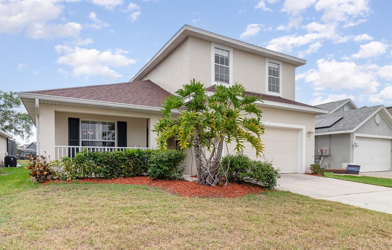502 Woodland Creek Boulevard, KISSIMMEE, FL 34744
Property Photos
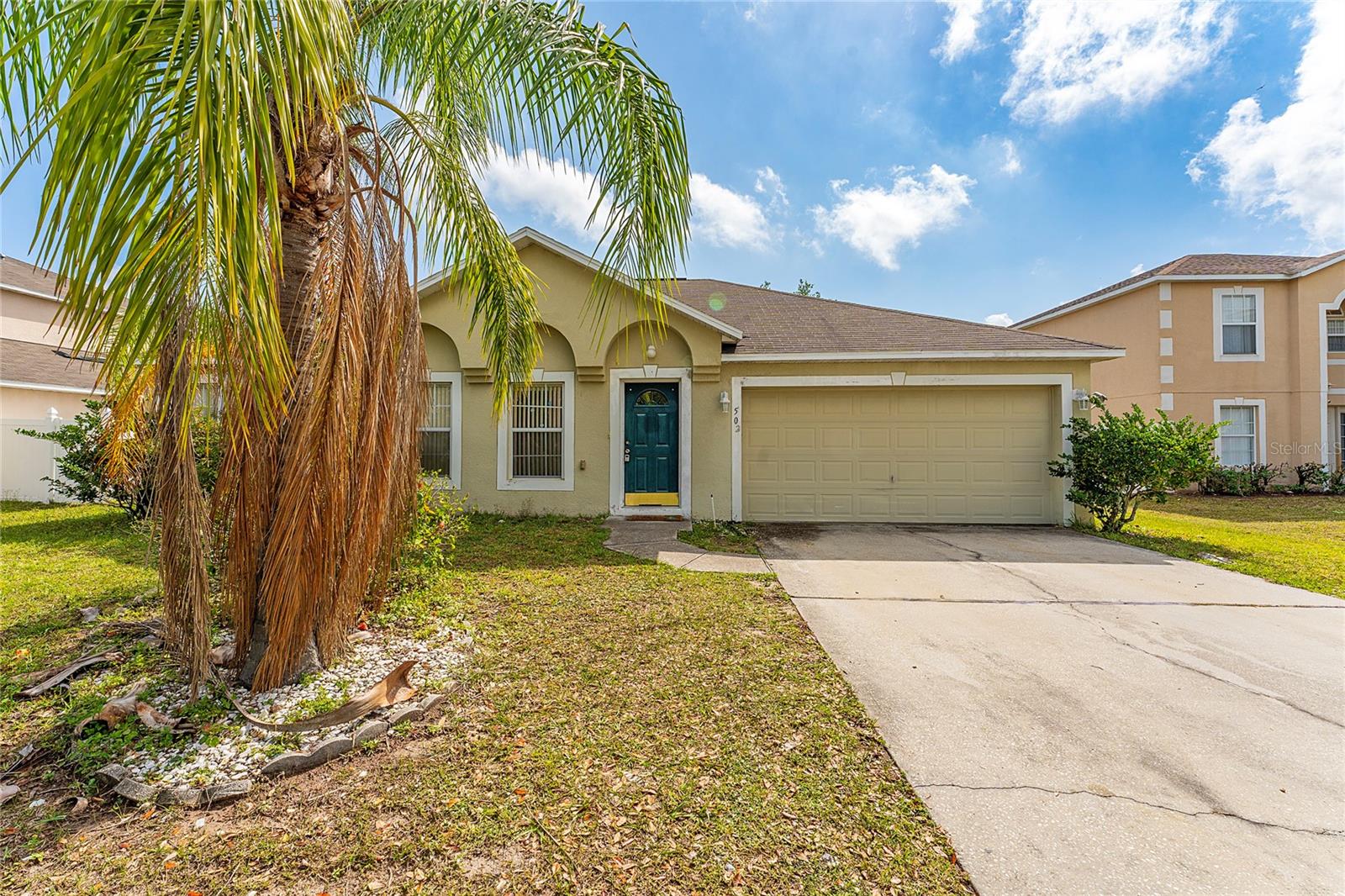
Would you like to sell your home before you purchase this one?
Priced at Only: $429,000
For more Information Call:
Address: 502 Woodland Creek Boulevard, KISSIMMEE, FL 34744
Property Location and Similar Properties
- MLS#: S5122157 ( Residential )
- Street Address: 502 Woodland Creek Boulevard
- Viewed: 23
- Price: $429,000
- Price sqft: $155
- Waterfront: No
- Year Built: 2005
- Bldg sqft: 2768
- Bedrooms: 3
- Total Baths: 2
- Full Baths: 2
- Garage / Parking Spaces: 2
- Days On Market: 22
- Additional Information
- Geolocation: 28.3314 / -81.3997
- County: OSCEOLA
- City: KISSIMMEE
- Zipcode: 34744
- Subdivision: Woodland Creek
- Elementary School: Mill Creek
- Middle School: Denn John
- High School: Osceola
- Provided by: PROPERTY OUTLET INTERNATIONAL
- Contact: Arelis Ravelo
- 407-723-7000

- DMCA Notice
-
DescriptionThis stunning 4 bedroom, 2 bathroom residence at Woodland Community offers comfort, style, and a very convenient location. Nestled in a calm Kissimmee neighborhood, this home provides ample space for your family to grow and thrive. You will find a spacious main suite with a double walk in closet and a en suite bathroom, a backyard oasis, featuring a screened in porch and a beautiful pond view, easy access to Osceola Parkway, 417, Turnpike, charter schools, Advent Health, Orlando Health Hospital, Banks, The Loop, and The Crosslands Shopping Center, dining, and entertainment options. The community offers a family friendly atmosphere with a playground for the little ones and is less than 30 minutes from the Disney and Universal theme parks. Very low monthly HOA. Unleash your creativity! This property is a blank canvas waiting for your personal touches to become your dream home. Schedule your tour today.
Payment Calculator
- Principal & Interest -
- Property Tax $
- Home Insurance $
- HOA Fees $
- Monthly -
For a Fast & FREE Mortgage Pre-Approval Apply Now
Apply Now
 Apply Now
Apply NowFeatures
Building and Construction
- Covered Spaces: 0.00
- Exterior Features: Sidewalk
- Flooring: Ceramic Tile
- Living Area: 2128.00
- Roof: Shingle
School Information
- High School: Osceola High School
- Middle School: Denn John Middle
- School Elementary: Mill Creek Elem (K 5)
Garage and Parking
- Garage Spaces: 2.00
- Open Parking Spaces: 0.00
Eco-Communities
- Water Source: Public
Utilities
- Carport Spaces: 0.00
- Cooling: Central Air
- Heating: Central
- Pets Allowed: Yes
- Sewer: Public Sewer
- Utilities: Cable Available, Electricity Available, Water Available
Amenities
- Association Amenities: Playground
Finance and Tax Information
- Home Owners Association Fee: 490.00
- Insurance Expense: 0.00
- Net Operating Income: 0.00
- Other Expense: 0.00
- Tax Year: 2024
Other Features
- Appliances: Dishwasher, Dryer, Microwave, Range, Refrigerator
- Association Name: ASOCIATION SOLUTIONS OF CENTRAL FLORIDA
- Association Phone: 407-847-2280
- Country: US
- Furnished: Unfurnished
- Interior Features: Ceiling Fans(s), Living Room/Dining Room Combo, Thermostat, Walk-In Closet(s)
- Legal Description: WOODLAND CREEK PB 16 PGS 142-146 LOT 43
- Levels: One
- Area Major: 34744 - Kissimmee
- Occupant Type: Vacant
- Parcel Number: 10-25-29-5324-0001-0430
- Possession: Close Of Escrow
- Views: 23
- Zoning Code: OPUD
Similar Properties
Nearby Subdivisions
Ashley Cove
Benita Park
Breckenridge
Brighton Place
Creekside At Boggy Creek Ph 1
Creekside At Boggy Creek Ph 3
Cypress Shores Rep
Cypress Shores Replat
Dellwood Park
Eagles Landing
East Lake Preserve Ph 1
East Lake Preserve Ph 2
East Lake Shores
Emerald Lake Colony
Fells Cove
Florida Fruit Belt Sales Co 1
Fortune Lakes
Heather Oaks
Highland Grove
Idora Park
Kindred 100 2nd Add
Kindred Ph 1a 1b
Kindred Ph 1c
Kindred Ph 1fa
Kindred Ph 1fb
Kindred Ph 2a
Kindred Ph 2c 2d
Kindred Ph 3a
Kindred Ph 3b 3c 3d
Kings Crest Ph 1
Kings Point
Koger Oaks
Lago Buendia Ph 1
Lago Vista
Legacy Park Ph 3
Logans Run
M3 At Kissimmee Bay
Magic Landings Ph 02
Malibu Estates
Maple Oak Shores
Marbella Ph 1
Marydia
Mill Run
Neptune Pointe
North Point Ph 1b
North Point Ph 2a Rep
North Point Ph 2b2c
North Shore Village Ph 2
Oak Grove
Oak Hollow Ph 3
Oak Run
Oakbrook Estates
Osceola Acres
Pennyroyal
Pine Oaks
Regal Bay
Remington
Remington Ph 1 Tr B
Remington Ph 1 Tr D
Remington Ph 1 Tr E
Remington Ph 1 Tr F
Remington Prcl G Ph 2
Remington Prcl H Ph 2
Remington Prcl I
Remington Prcl J
Remington Prcl M1
Remington Prcl M2
Remington Prcl O
Ridgewood Rev Plan
Robert Bass Add
Rustic Acres
Seasons At Big Sky
Seasons At Big Sky Ph 2
Sera Bella
Somerset
South Pointe
Springlake Village Ph 3
Springlake Village Ph 5b
Springtree Crossing
Sunset Pointe
Sweetwood Cove
Tohoqua
Tohoqua 32s
Tohoqua 50s
Tohoqua Ph 1
Tohoqua Ph 1b
Tohoqua Ph 2
Tohoqua Ph 4a
Tohoqua Ph 4b
Tohoqua Ph 5a
Tohoqua Ph 5b
Tohoqua Ph 7
Tohoqua Reserve
Tohoquaph 4a
Turnberry Reserve
Turnberry Resv U2
Twelve Oaks
Villa Sol Ph 1 Village 5
Villa Sol Ph 1 Vlg 5
Villa Sol Village 2
Villa Sol Village 4 Rep
Windsong
Woodland Creek
Woods At Kings Crest The Ph 4

- Marian Casteel, BrkrAssc,REALTOR ®
- Tropic Shores Realty
- CLIENT FOCUSED! RESULTS DRIVEN! SERVICE YOU CAN COUNT ON!
- Mobile: 352.601.6367
- Mobile: 352.601.6367
- 352.601.6367
- mariancasteel@yahoo.com


