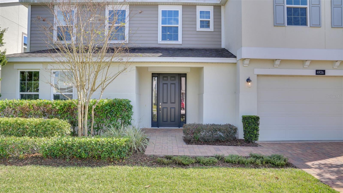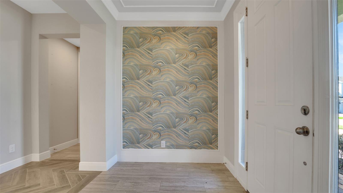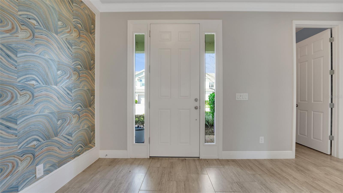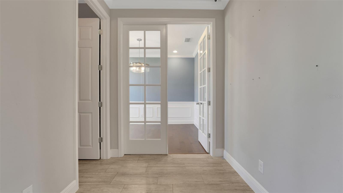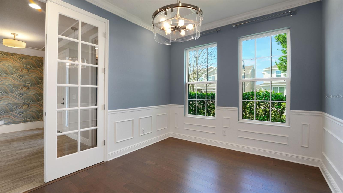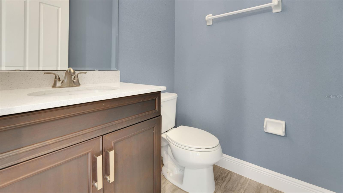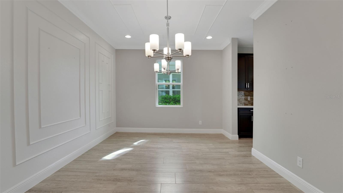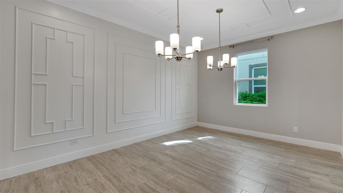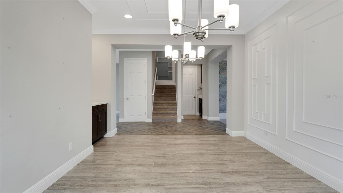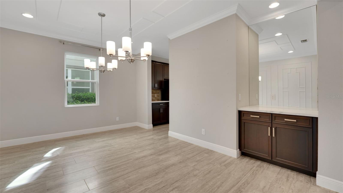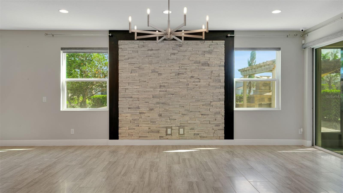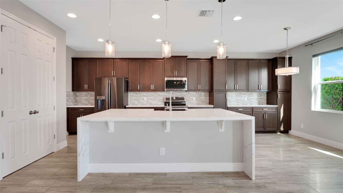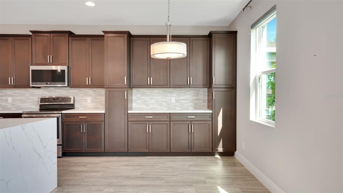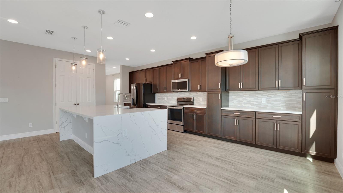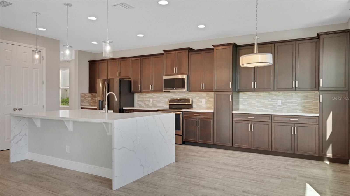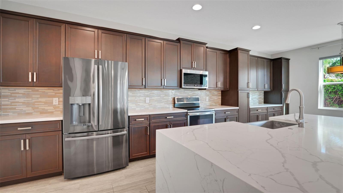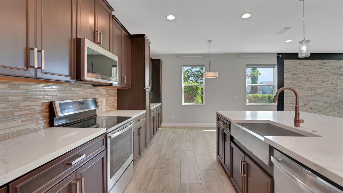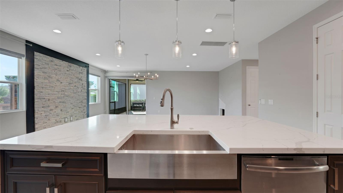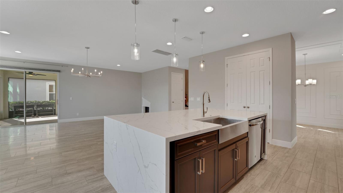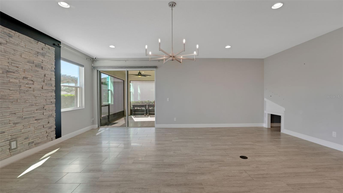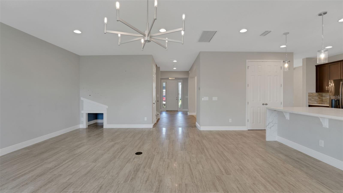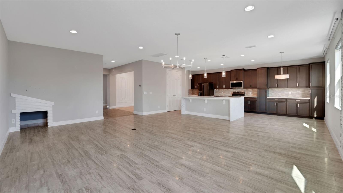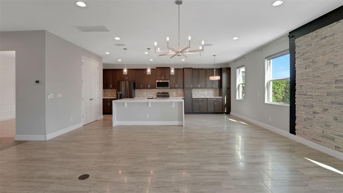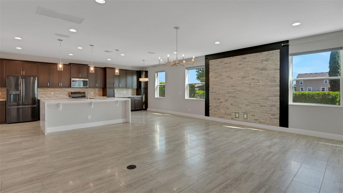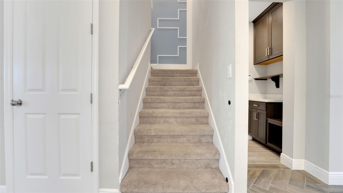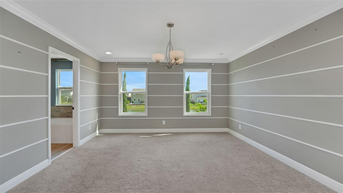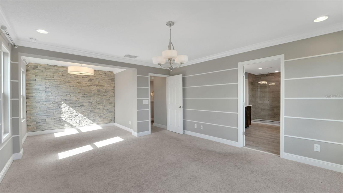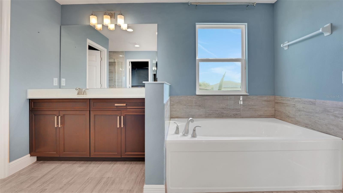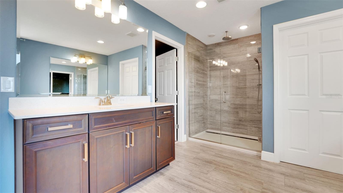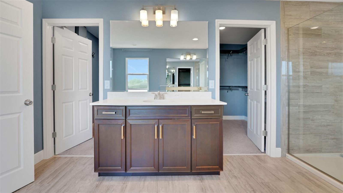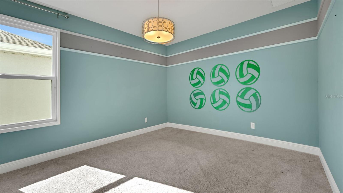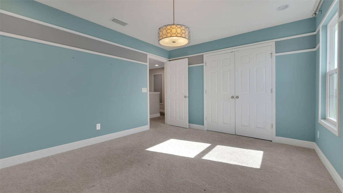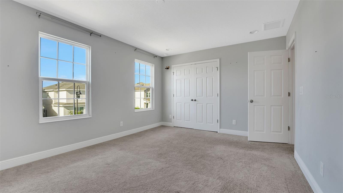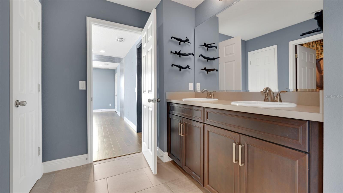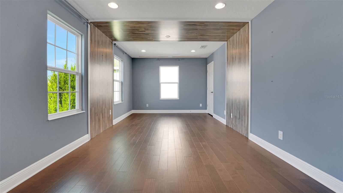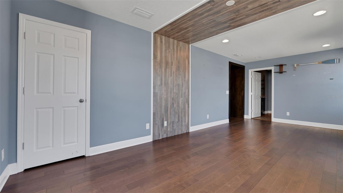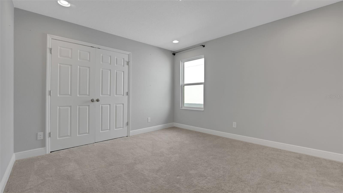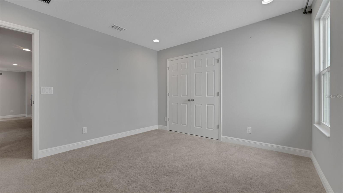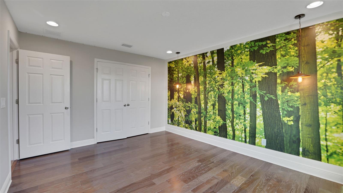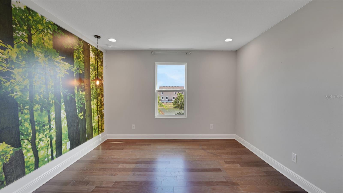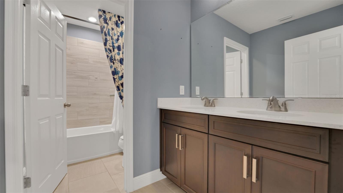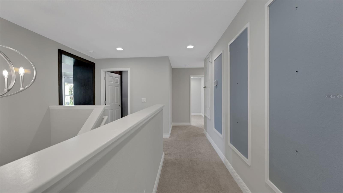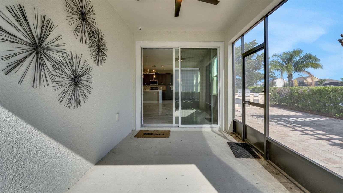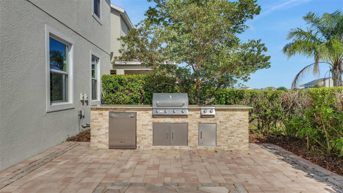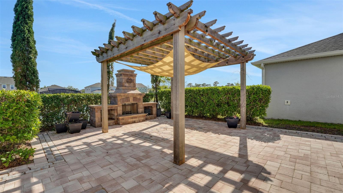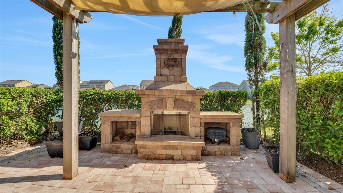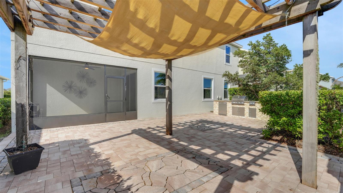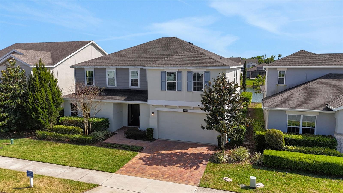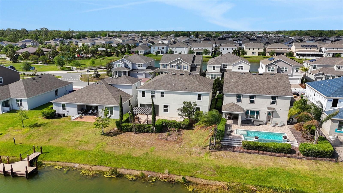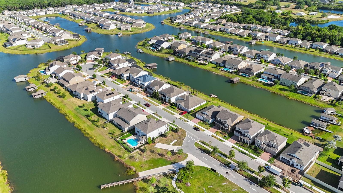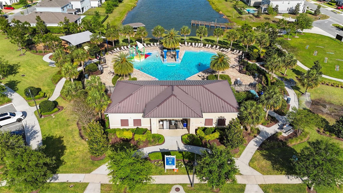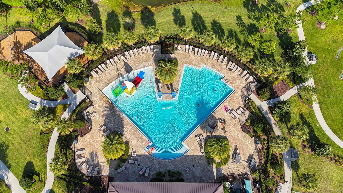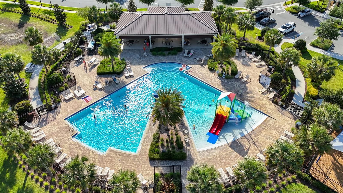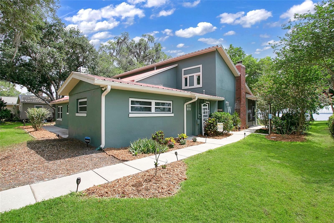4926 Chase Court, ST CLOUD, FL 34772
Property Photos
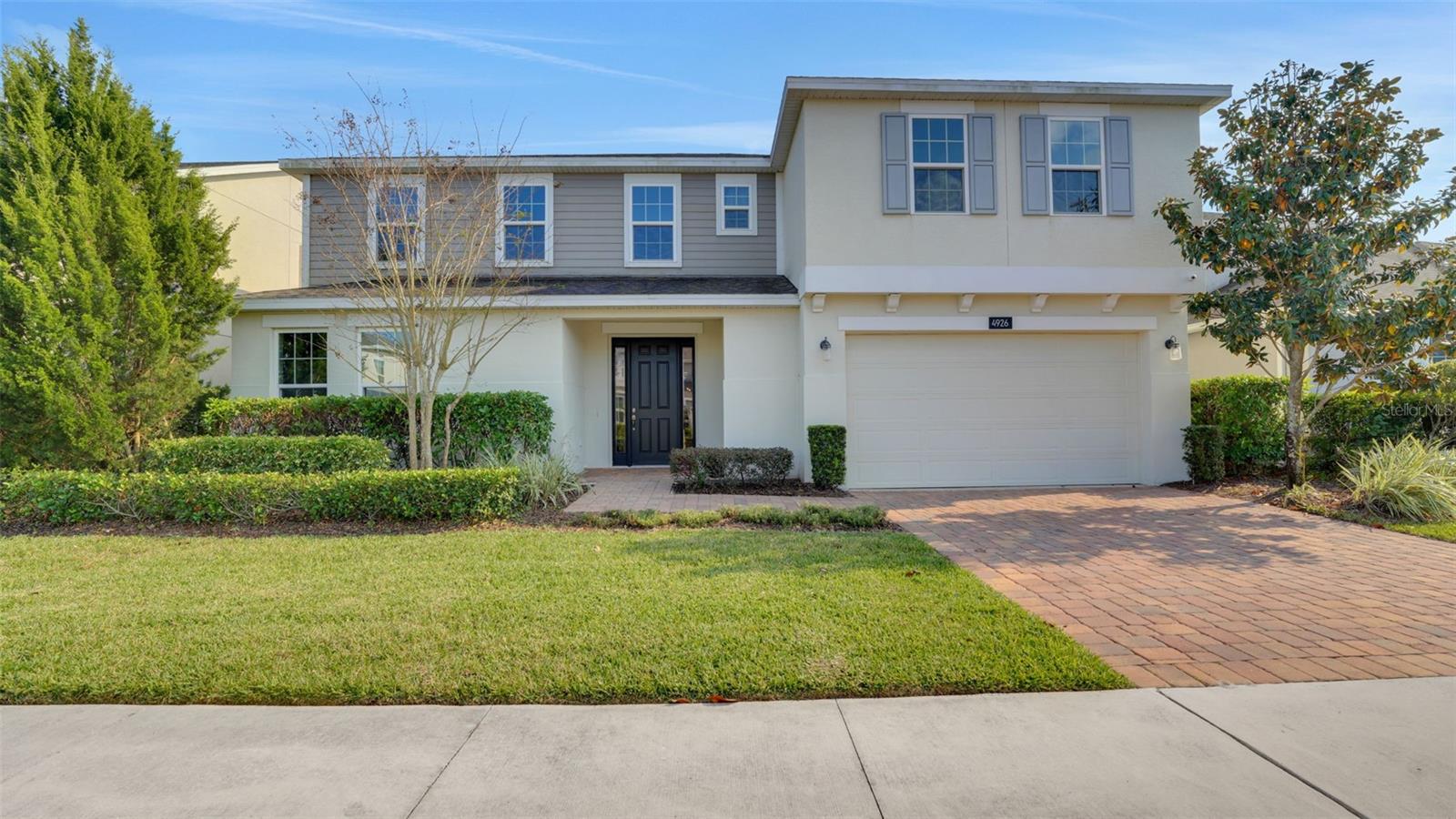
Would you like to sell your home before you purchase this one?
Priced at Only: $3,600
For more Information Call:
Address: 4926 Chase Court, ST CLOUD, FL 34772
Property Location and Similar Properties
- MLS#: S5124149 ( Residential Lease )
- Street Address: 4926 Chase Court
- Viewed: 5
- Price: $3,600
- Price sqft: $1
- Waterfront: No
- Year Built: 2019
- Bldg sqft: 4800
- Bedrooms: 6
- Total Baths: 4
- Full Baths: 3
- 1/2 Baths: 1
- Garage / Parking Spaces: 3
- Days On Market: 31
- Additional Information
- Geolocation: 28.2051 / -81.2416
- County: OSCEOLA
- City: ST CLOUD
- Zipcode: 34772
- Subdivision: Hanover Lakes Ph 1
- Provided by: FLORIDA PINES REALTY, LLC
- Contact: Steven Durrance
- 407-892-0040

- DMCA Notice
-
DescriptionDont miss this incredible opportunity to rent a beautifully upgraded former model home in the sought after Hanover Lakes community of St. Cloud. Boasting 3,880 square feet of elegant living space, this home features five bedrooms, three and a half bathrooms. Step inside to a spacious living area highlighted by a striking stone accent wall, seamlessly connecting to a gourmet kitchen complete with stainless steel appliances, quartz countertops, large island, and pantry. Also downstairs, you'll find a dedicated office with custom glass doors and a convenient half bath. Upstairs, you will find all five bedrooms, including the luxurious primary suite and a versatile bonus roomperfect as an upstairs family room or a potential sixth bedroom. Outside, the screened porch, expansive open patio, outdoor kitchen, wooden pergola, and cozy fireplace create the ultimate outdoor retreatperfect for unwinding or entertaining guests. The oversized garage offers over 700 square feet of storage, providing ample room for vehicles, a boat, or extra gear. Enjoy exclusive community amenities, including a boat ramp and resort style pool. Lawn care is included in the rent. This property will allow 2 small dogs weighing less than 25 pounds each subject to pet screening and owner approval. If pet is approved, there will be a $300 non refundable pet fee plus an additional $45 monthly fee for each pet.
Payment Calculator
- Principal & Interest -
- Property Tax $
- Home Insurance $
- HOA Fees $
- Monthly -
For a Fast & FREE Mortgage Pre-Approval Apply Now
Apply Now
 Apply Now
Apply NowFeatures
Building and Construction
- Covered Spaces: 0.00
- Living Area: 3880.00
Garage and Parking
- Garage Spaces: 3.00
- Open Parking Spaces: 0.00
Utilities
- Carport Spaces: 0.00
- Cooling: Central Air
- Heating: Central
- Pets Allowed: Dogs OK, Monthly Pet Fee, Number Limit, Size Limit
Finance and Tax Information
- Home Owners Association Fee: 0.00
- Insurance Expense: 0.00
- Net Operating Income: 0.00
- Other Expense: 0.00
Rental Information
- Tenant Pays: Carpet Cleaning Fee, Cleaning Fee
Other Features
- Appliances: Dishwasher, Microwave, Range, Refrigerator
- Association Name: Artemis Lifestyle Services
- Country: US
- Furnished: Unfurnished
- Interior Features: PrimaryBedroom Upstairs, Solid Surface Counters
- Levels: Two
- Area Major: 34772 - St Cloud (Narcoossee Road)
- Occupant Type: Vacant
- Parcel Number: 20-26-31-3443-0001-0180
- Possession: Rental Agreement
Owner Information
- Owner Pays: Grounds Care
Similar Properties
Nearby Subdivisions
Briarwood Estates
Buena Lago Ph 1 & 2
Canoe Creek Woods
Eagle Meadow
Eden At Cross Prairie Ph 2
Eden At Crossprairie
Edgewater Ed4 Lt 1 Rep
Esprit Ph 01
Esprit Ph 1
Estates At Southern Pines
Gramercy Farms
Gramercy Farms Ph 1
Gramercy Farms Ph 3
Hanover Lakes Ph 1
Hanover Lakes Ph 4
Hanover Lakes Ph 5
Havenfield At Cross Prairie
Havenfield At Cross Prairie Ph
Hickory Grove Ph 1
Keystone Pointe
Mallard Pond Ph 01
Northwest Lakeside Groves Ph 2
Northwest Lakeside Grvs Ph 2
Oak Ridge
Old Hickory
Old Hickory Ph 1 2
Old Hickory Ph 1 & 2
Old Hickory Ph 3
Portofino Vista
Quail Wood
Quail Wood Unit 2
S L I C
Sawgrass
Southern Pines Phase 5
The Meadow At Crossprairie
The Meadow At Crossprairie Bun
The Meadow At Crossprairie Tow
Twin Lakes Ph 2a2b
Wengers
Whaleys Creek Ph 3
Whaleys Crk Ph 1

- Marian Casteel, BrkrAssc,REALTOR ®
- Tropic Shores Realty
- CLIENT FOCUSED! RESULTS DRIVEN! SERVICE YOU CAN COUNT ON!
- Mobile: 352.601.6367
- Mobile: 352.601.6367
- 352.601.6367
- mariancasteel@yahoo.com


