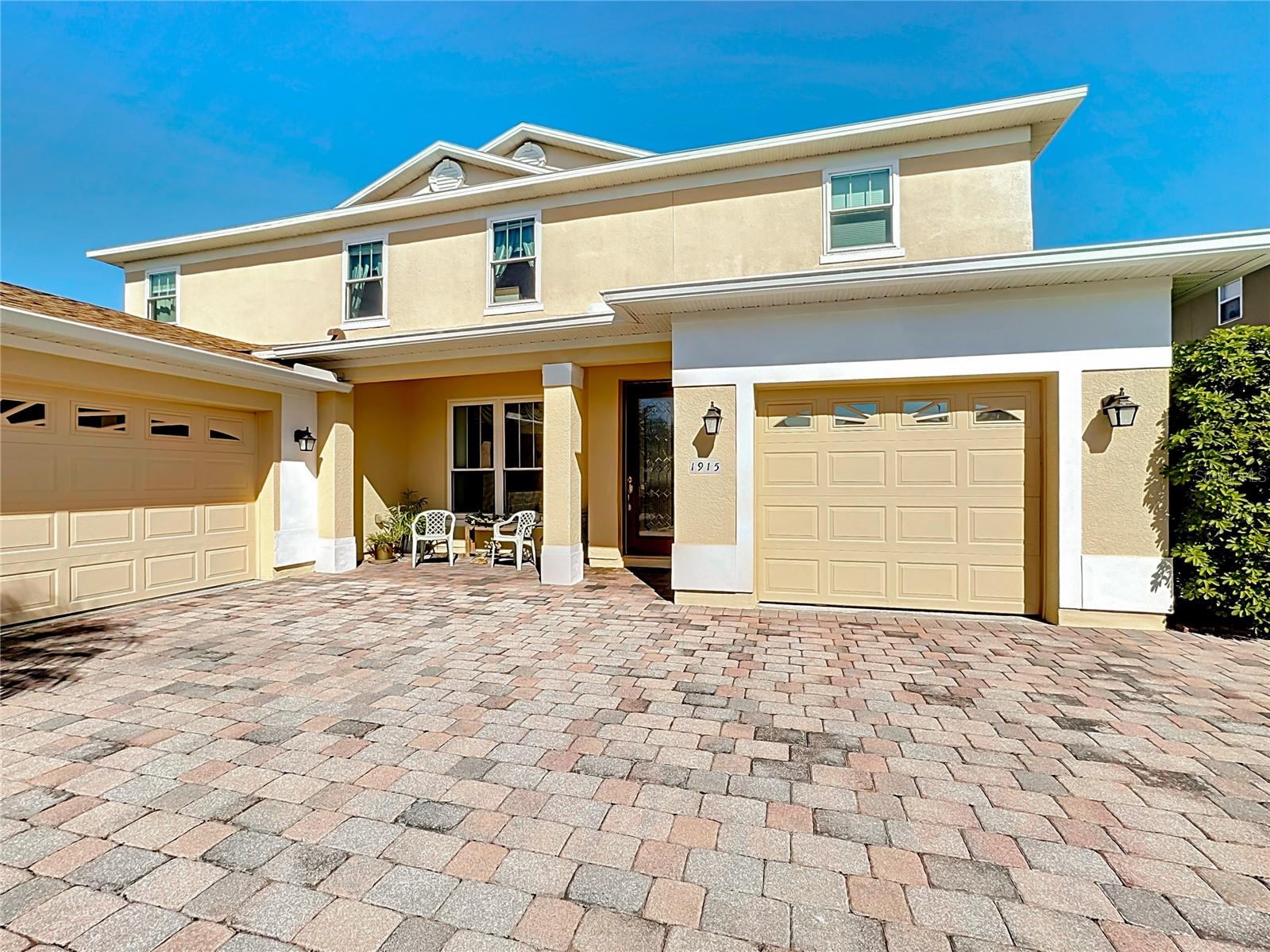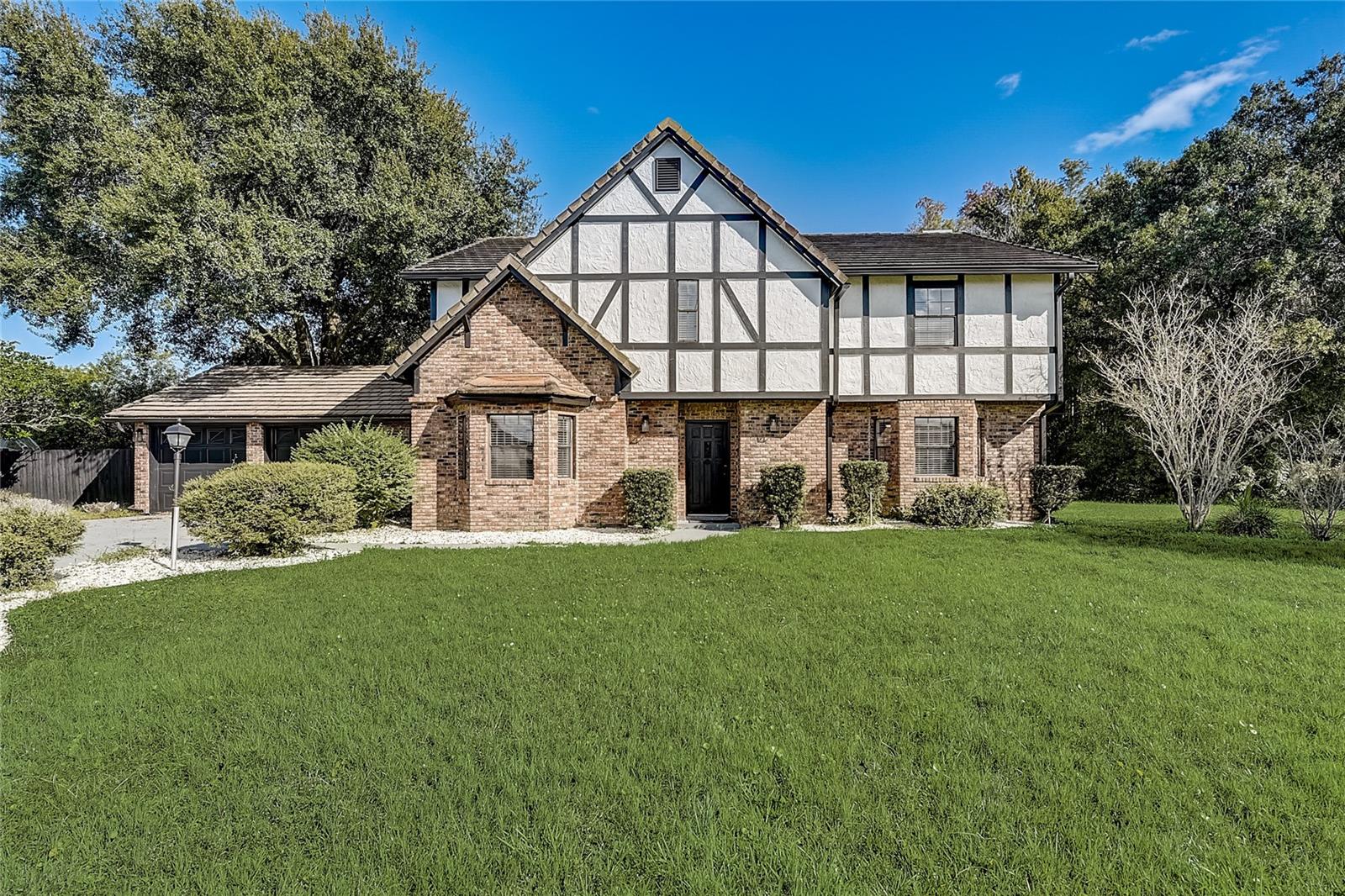2503 Calla Lily Cove, KISSIMMEE, FL 34758
Property Photos

Would you like to sell your home before you purchase this one?
Priced at Only: $595,000
For more Information Call:
Address: 2503 Calla Lily Cove, KISSIMMEE, FL 34758
Property Location and Similar Properties
- MLS#: S5128782 ( Residential )
- Street Address: 2503 Calla Lily Cove
- Viewed: 56
- Price: $595,000
- Price sqft: $164
- Waterfront: Yes
- Wateraccess: Yes
- Waterfront Type: Pond
- Year Built: 2004
- Bldg sqft: 3625
- Bedrooms: 4
- Total Baths: 3
- Full Baths: 3
- Garage / Parking Spaces: 2
- Days On Market: 25
- Additional Information
- Geolocation: 28.2288 / -81.4981
- County: OSCEOLA
- City: KISSIMMEE
- Zipcode: 34758
- Subdivision: Crescent Lakes
- Elementary School: Reedy Creek
- Middle School: Horizon
- High School: Poinciana
- Provided by: IMPERIAL REALTY OF FLORIDA INC
- Contact: Tanya Vyushkina
- 407-346-4746

- DMCA Notice
-
DescriptionOne of a kind home with over $150k in upgrades. 4 bedrooms, 3 bathrooms, with over 2800 sq. Ft. Pool home with a waterview, located in a well maintained community crescent lakes, with no hoa and no cdd. The home has new porcelain tile throughout the main floor. Large kitchen features 42 inch cabinets, calacata quartz countertops, top of the line samsung appliances, and a dinette overlooking the pool and the pond. Family room has a beautiful built in fireplace, and sliding doors leading to a covered patio and private pool (resurfaced in 2025). Pool can be heated with a new natural gas pool heater with wifi control. On the main floor you will also find a formal living room, dining room, full bathroom, and laundry room with brand new washer and dryer. Walk up beautifully redone stairs and the entire left side is dedicated to the primary bedroom with dual closets and private bathroom. The bathroom has dual sinks with quartz countertops, newly redone master shower with a rainfall and jets. On the right side of the house are three spacious bedrooms, full bathroom, and a loft. Crescent lakes is a deed restricted community with two playgrounds, outdoor workout equipment, bbq areas, tennis court, basketball court, football/soccer field with a baseball base, security guard, and more. It is conveniently located only 12 miles from disney. Community is zoned for short term rentals, which makes this home a perfect investment opportunity/vacation home. Furniture package and tvs are optional. Limited listing service. Contact owner for access. Note: gas pool heater with wifi (raymote) controller 2024, tankless water heater 2024, pool resurfacing 2025, roof 2018, pool pump/filter 2024, nest thermostat 2025, ring cameras and doorbell 2023, smart lock with wifi access 2024.
Payment Calculator
- Principal & Interest -
- Property Tax $
- Home Insurance $
- HOA Fees $
- Monthly -
For a Fast & FREE Mortgage Pre-Approval Apply Now
Apply Now
 Apply Now
Apply NowFeatures
Building and Construction
- Covered Spaces: 0.00
- Exterior Features: Lighting
- Flooring: Carpet, Tile
- Living Area: 2869.00
- Roof: Shingle
Land Information
- Lot Features: Corner Lot, In County, Sidewalk
School Information
- High School: Poinciana High School
- Middle School: Horizon Middle
- School Elementary: Reedy Creek Elem (K 5)
Garage and Parking
- Garage Spaces: 2.00
- Open Parking Spaces: 0.00
Eco-Communities
- Pool Features: Gunite, Heated, In Ground, Lighting, Screen Enclosure
- Water Source: Public
Utilities
- Carport Spaces: 0.00
- Cooling: Central Air
- Heating: Central
- Pets Allowed: Yes
- Sewer: Public Sewer
- Utilities: Cable Available, Electricity Connected, Fiber Optics, Natural Gas Connected, Public, Sewer Connected, Water Connected
Amenities
- Association Amenities: Basketball Court, Fence Restrictions, Playground, Security, Tennis Court(s), Vehicle Restrictions
Finance and Tax Information
- Home Owners Association Fee: 0.00
- Insurance Expense: 0.00
- Net Operating Income: 0.00
- Other Expense: 0.00
- Tax Year: 2024
Other Features
- Appliances: Dishwasher, Dryer, Microwave, Range, Refrigerator, Washer
- Country: US
- Furnished: Negotiable
- Interior Features: Built-in Features, Ceiling Fans(s), Eat-in Kitchen, High Ceilings, Kitchen/Family Room Combo, Living Room/Dining Room Combo, PrimaryBedroom Upstairs, Stone Counters, Thermostat, Vaulted Ceiling(s), Walk-In Closet(s), Window Treatments
- Legal Description: CALLA LILY COVE AT CRESCENT LAKES PB 15 PG 41 LOT 1
- Levels: Two
- Area Major: 34758 - Kissimmee / Poinciana
- Occupant Type: Vacant
- Parcel Number: 15-26-28-2741-0001-0010
- Possession: Close Of Escrow
- View: Water
- Views: 56
- Zoning Code: OPUD
Similar Properties
Nearby Subdivisions
Aden North At Westview
Aden South At Westview
Aster Cove At Crescent Lakes
Banyan Cove At Cypress Woods
Blackstone Landing Ph 02
Blackstone Landing Ph 1
Blackstone Landing Ph 2
Blackstone Landing Ph 3
Brighton Landings Ph 1
Brighton Landings Ph 2
Broadmoor
Cherub Homes
Country Side Manor
Crepe Myrtle Cove At Crescent
Crescent Lakes
Dahlia Reserve At Crescent Lak
Doral Pointe
Doral Pointe North
Doral Pointe Un 2
Doral Pointe Un 2 Doral Point
Emerald Lake
Estate C Ph 1
Hammock Trails
Hammock Trails Ph 2a A Rep
Hammock Trails Ph 2a - A Rep
Hammock Trails Ph 2b Amd Rep
Hammock Trls Ph 2a
Jasmine Pointe At Crescent Lak
Laurel Run At Crescent Lakes
Little Creek Ph 2
Maple Chase At Cypress Woods
Oaks At Cypress Woods The
Orchid Edge At Crescent Lakes
Overlook Reserve Ph 1
Peppertree At Cypress Woods
Poinciana Est Sec B
Poinciana Village 1
Poinciana Village 1 Nbhd 1 Nor
Poinciana Village 1 Nbhd 1 Sou
Poinciana Village 1 Nbhd 2
Poinciana Village 2 Nbhd 1
Poinciana Village 2 Nbhd 3
Poinciana Vlg 2 Nbhd 3
Regency Pointe
St James Park
St James Park Unit 01-03
Stepping Stone
Stepping Stone Pod A Ph 1
Stepping Stone Pod A Ph 2
Stepping Stone Pod Aph 1
Tamarind Parke At Cypress Wood
Trafalgar Village Ph 02
Trafalgar Village Ph 1
Trafalgar Village Ph 3
Waterview Ph 3b
Westview 27 Villas
Westview 40s
Westview 45s
Westview 45s Aa
Westview Pod B Neighborhood 2a
Willow Bend At Crescent Lakes

- Marian Casteel, BrkrAssc,REALTOR ®
- Tropic Shores Realty
- CLIENT FOCUSED! RESULTS DRIVEN! SERVICE YOU CAN COUNT ON!
- Mobile: 352.601.6367
- Mobile: 352.601.6367
- 352.601.6367
- mariancasteel@yahoo.com

















































