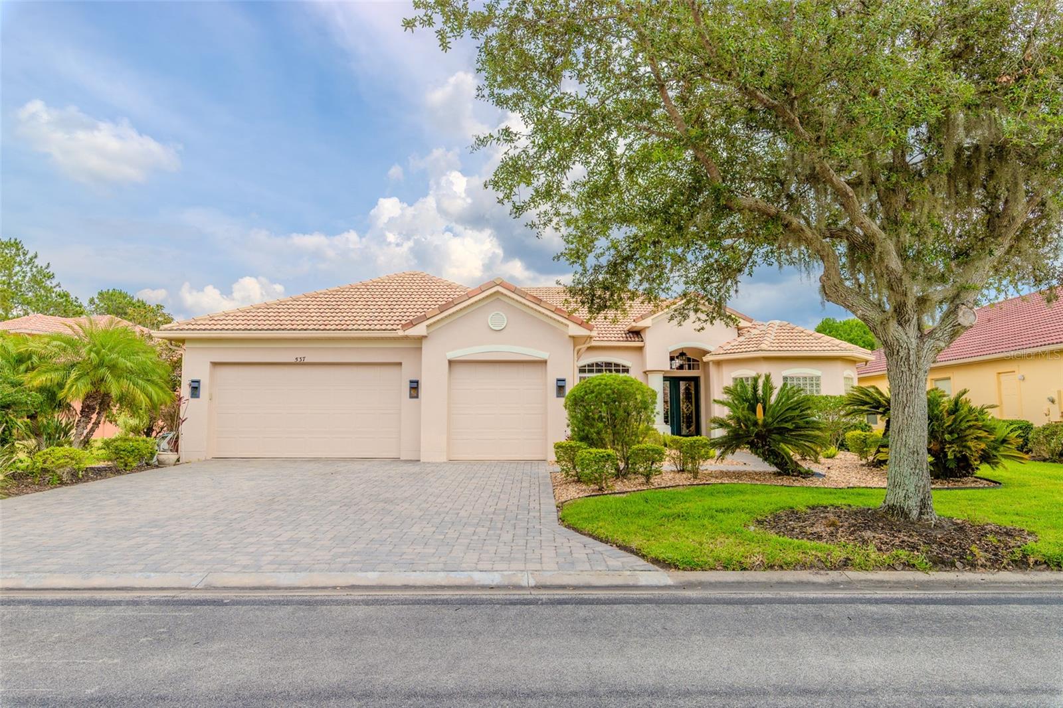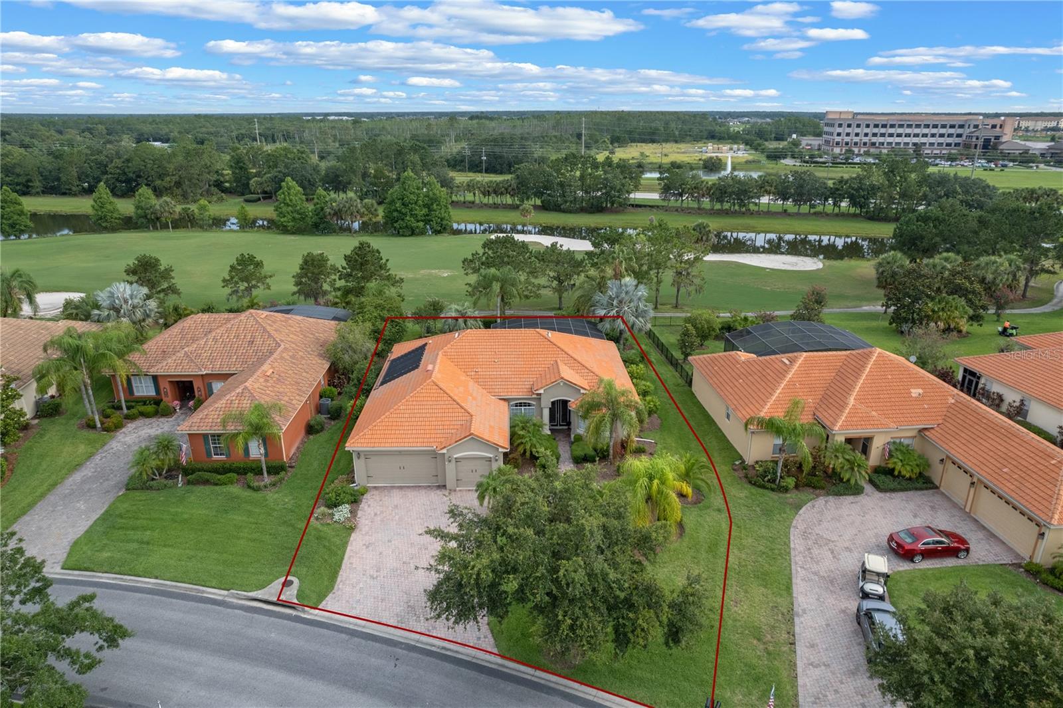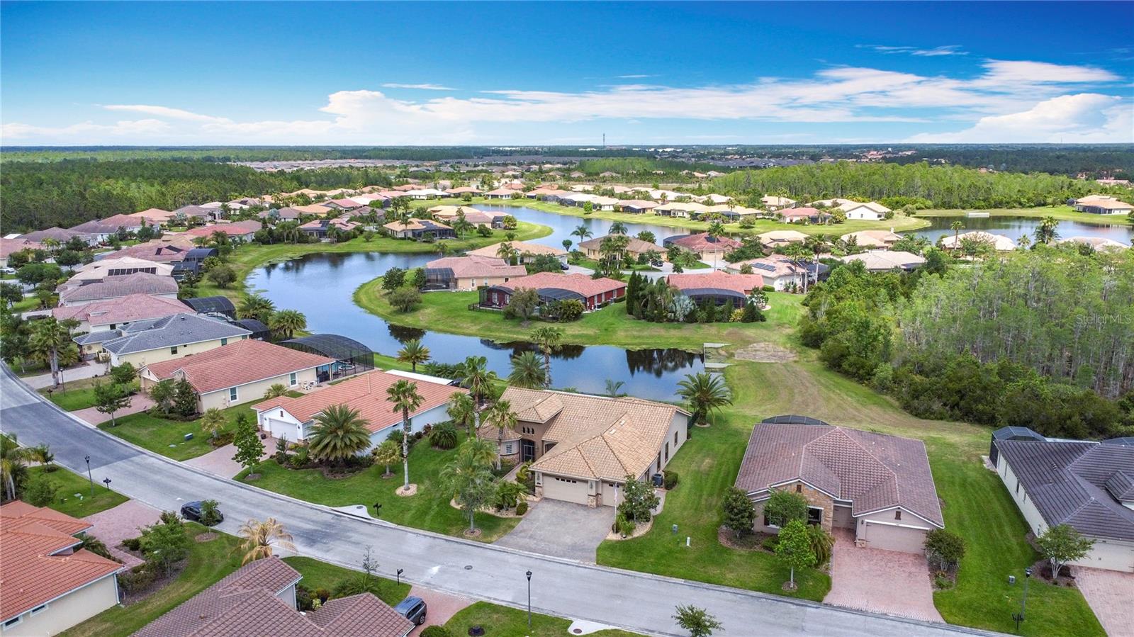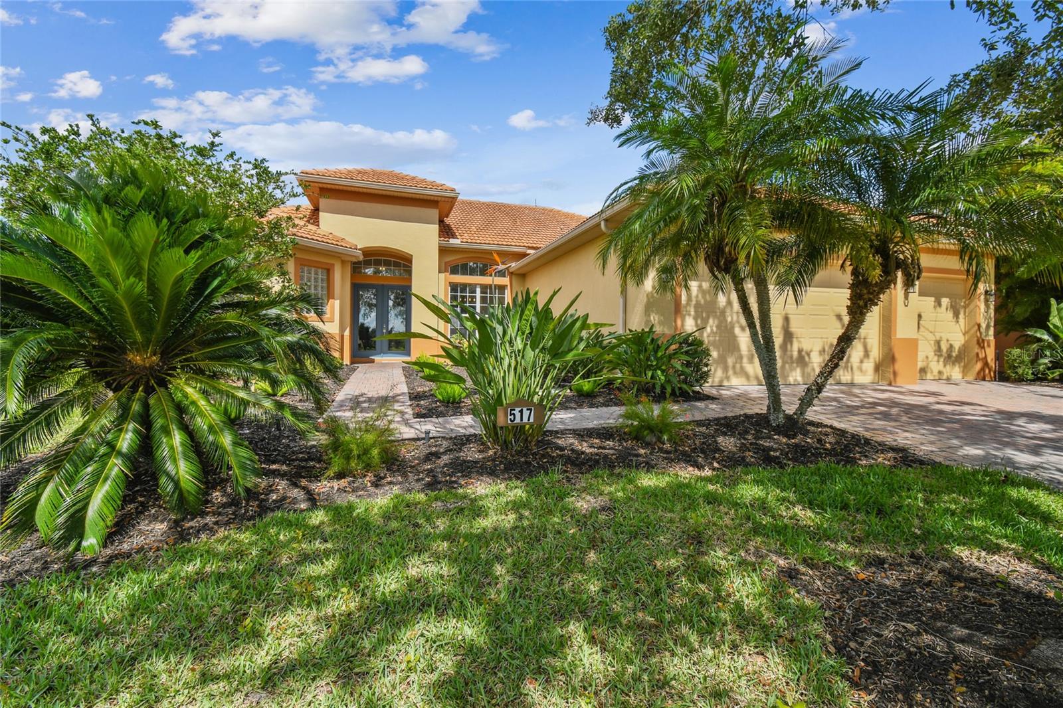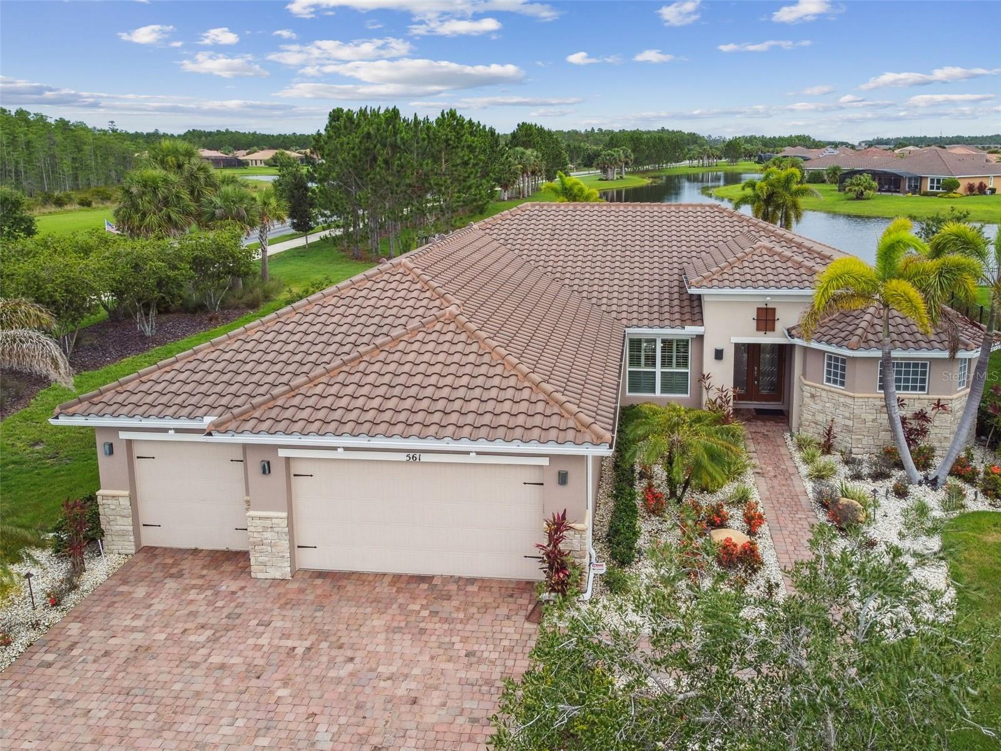418 Treviso Drive, KISSIMMEE, FL 34759
Property Photos

Would you like to sell your home before you purchase this one?
Priced at Only: $615,000
For more Information Call:
Address: 418 Treviso Drive, KISSIMMEE, FL 34759
Property Location and Similar Properties
- MLS#: S5129151 ( Residential )
- Street Address: 418 Treviso Drive
- Viewed: 37
- Price: $615,000
- Price sqft: $182
- Waterfront: No
- Year Built: 2018
- Bldg sqft: 3382
- Bedrooms: 3
- Total Baths: 3
- Full Baths: 2
- 1/2 Baths: 1
- Garage / Parking Spaces: 2
- Days On Market: 17
- Additional Information
- Geolocation: 28.1315 / -81.4845
- County: POLK
- City: KISSIMMEE
- Zipcode: 34759
- Subdivision: Solivita Ph 1f Un 2
- Provided by: BELLA VERDE REALTY LLC
- Contact: Debra DiCintio
- 407-641-2688

- DMCA Notice
-
DescriptionWelcome home to 418 treviso drive, a stunning siena model home with an incredible water and golf course view in the treviso neighborhood of solivita, conveniently located just a short golf cart ride or stroll to the village center. This 3 bedroom, 2. 5 bath home with over 75k in upgrades has designer touches throughout including wallpaper accent walls, window treatments and lighting fixtures. The gourmet kitchen features a double oven and cooktop, granite counters, a glass backsplash, bisque staggered cabinetry with crown molding and trim, under cabinet lighting and pot and pan drawers. The large island with sink provides additional space for food prep or casual dining. From the moment you enter through the leaded glass door you will be captivated by the view. The hallway with trey ceiling leads you into the great room with 12 coffered ceiling and sliding glass doors to a generous screened lanai. Crown molding throughout, laminate flooring in the great room, kitchen and dining room with newer carpeting in the bedrooms and den. The upgrades continue with a trey ceiling in the dining room, upgraded primary suite with a wallpaper accent wall and reading lights, a stunning view, custom closets, a trey ceiling and an ensuite bath featuring quartz counters, undermount sinks, pullouts, and a designer tiled shower with a built in seat. This model has a private sitting room off the primary suite with an atrium door leading to the large, screened lanai offering tranquil water and golf course views. The 2 car plus golf cart garage with epoxy floor has plenty of room for storage. The lanai has been pre plumbed for an outdoor kitchen and is spacious with one of the best views in all of solivita. This split floorplan with the guest bedrooms and shared bath are situated near the front of the home and provides privacy for owners and guests. The laundry room with cabinets and utility sink and half bath are located as you enter the home through the garage. Solivita is an award winning 55 plus community in central florida, fully guarded and gated with an amazing lifestyle. There is always something to do in solivita. You can swim in any of 14 temperature controlled pools, play tennis, pickleball, softball, bocce ball or horseshoes. Like to exercise? Work out in both of our top of the line fitness centers complete with the latest equipment, trainers and classes. Play golf on our two 18 hole pga championship golf courses, drive balls at our aquatic driving range or practice putting, join any of over 200 clubs. Garden in the community garden, visit the butterfly garden, take your dog to the dog park. Enjoy a cocktail, glass of wine or a meal at our restaurants in the village center or shoot pool, take an art class, attend a lecture, and enjoy live entertainment without leaving the community. Shop in the pro shop or visit or k&m, our downtown pharmacy/sundries store. The hoa fee includes landscaping, irrigation, security, and fiber optics for internet and cable. Poinciana plaza, a new shopping center, opened this year across the street from the main entrance to solivita and features tjmaxx, ross, burlington, rack room shoes, petco, td bank, 5 below and ulta beauty, third watch, and outback steakhouse with more stores and restaurants currently under construction. Call today to schedule your private showing and start enjoying your retirement in solivita style.
Payment Calculator
- Principal & Interest -
- Property Tax $
- Home Insurance $
- HOA Fees $
- Monthly -
For a Fast & FREE Mortgage Pre-Approval Apply Now
Apply Now
 Apply Now
Apply NowFeatures
Building and Construction
- Builder Model: Siena
- Builder Name: AV Homes
- Covered Spaces: 0.00
- Exterior Features: Sliding Doors
- Flooring: Carpet, Laminate, Tile
- Living Area: 2427.00
- Roof: Shingle
Property Information
- Property Condition: Completed
Land Information
- Lot Features: Cleared, In County, Landscaped, Level, On Golf Course, Paved
Garage and Parking
- Garage Spaces: 2.00
- Open Parking Spaces: 0.00
- Parking Features: Garage Door Opener, Golf Cart Garage
Eco-Communities
- Water Source: Public
Utilities
- Carport Spaces: 0.00
- Cooling: Central Air
- Heating: Electric
- Pets Allowed: Number Limit
- Sewer: Public Sewer
- Utilities: Cable Connected, Electricity Connected, Fiber Optics, Sewer Connected, Water Connected
Amenities
- Association Amenities: Basketball Court, Cable TV, Clubhouse, Fence Restrictions, Fitness Center, Gated, Golf Course, Optional Additional Fees, Park, Pickleball Court(s), Playground, Pool, Recreation Facilities, Sauna, Security, Shuffleboard Court, Spa/Hot Tub, Tennis Court(s), Vehicle Restrictions
Finance and Tax Information
- Home Owners Association Fee Includes: Guard - 24 Hour, Cable TV, Pool, Maintenance Grounds, Management, Private Road, Recreational Facilities, Security
- Home Owners Association Fee: 276.02
- Insurance Expense: 0.00
- Net Operating Income: 0.00
- Other Expense: 0.00
- Tax Year: 2024
Other Features
- Appliances: Built-In Oven, Cooktop, Dishwasher, Disposal, Dryer, Exhaust Fan, Microwave, Refrigerator, Washer
- Association Name: HOA Manager
- Association Phone: 863-701-2969
- Country: US
- Interior Features: Ceiling Fans(s), Coffered Ceiling(s), Crown Molding, High Ceilings, Open Floorplan, Primary Bedroom Main Floor, Split Bedroom, Thermostat, Tray Ceiling(s), Walk-In Closet(s), Window Treatments
- Legal Description: SOLIVITA PHASE 1-F UNIT 2 PB 160 PG 14-16 LOT 60
- Levels: One
- Area Major: 34759 - Kissimmee / Poinciana
- Occupant Type: Owner
- Parcel Number: 28-27-14-933551-000600
- Possession: Close Of Escrow
- Style: Mediterranean
- View: Golf Course, Water
- Views: 37
Similar Properties
Nearby Subdivisions
Lake Deer Estates
Lake Marion Golf Resort
Lake Marion Golf Resort Ph 02
Not Applicable
Poinciana Cypress Point 02 Rep
Poinciana Nbrhd 01 Village 03
Poinciana Nbrhd 02 Village 03
Poinciana Nbrhd 02 Village 08
Poinciana Nbrhd 02 West Villag
Poinciana Nbrhd 03 South Villa
Poinciana Nbrhd 03 Village 03
Poinciana Nbrhd 04 Village 07
Poinciana Nbrhd 05 North Villa
Poinciana Nbrhd 05 Village 07
Poinciana Nbrhd 06 South Villa
Poinciana Nbrhd 06 Village 07
Poinciana Nbrhd 2 West Vill 7
Poinciana Nbrhd 6 Village 7
Poinciana Neighborhood 5 Villa
Poinciana Re-plat Pt Nbrhd 01
Poinciana Village
Poinciana Village 1 Nbhd 3 Sou
Poinciana Village 5
Poinciana Village 5 Nbhd 1
Poinciana Vlg 5 Nbhd 1
Solivita
Solivita Ph 5f
Solivita Phase Iib
Solivita - Phase Iib
Solivita Ph 01
Solivita Ph 01e
Solivita Ph 02c
Solivita Ph 02d
Solivita Ph 03a
Solivita Ph 03b
Solivita Ph 04a
Solivita Ph 04b
Solivita Ph 04c Sec 01
Solivita Ph 04c Sec 02
Solivita Ph 06b
Solivita Ph 07a
Solivita Ph 07b1
Solivita Ph 07b2
Solivita Ph 07c
Solivita Ph 07d
Solivita Ph 1f Un 1
Solivita Ph 1f Un 2
Solivita Ph 5-a
Solivita Ph 5-b A Rep
Solivita Ph 5a
Solivita Ph 5b
Solivita Ph 5b A
Solivita Ph 5b A Rep
Solivita Ph 5c
Solivita Ph 5d
Solivita Ph 5e-s
Solivita Ph 5e-s Amd
Solivita Ph 5es
Solivita Ph 5es Amd
Solivita Ph 5f
Solivita Ph 5f Un 1
Solivita Ph 5h Un 1
Solivita Ph 7b2
Solivita Ph 7d
Solivita Ph 7e Un 1
Solivita Ph 7e Un 2
Solivita Ph 7eun 1
Solivita Ph 7f
Solivita Ph 7g
Solivita Ph 7g Un 1
Solivita Ph 7g Un 2
Solivita Ph Iib
Solivita Ph Iid
Solivita Phase 7f
Solivitaphase 5e S
Solvita Ph 7f
Tuscany Preserve Ph 03

- Marian Casteel, BrkrAssc,REALTOR ®
- Tropic Shores Realty
- CLIENT FOCUSED! RESULTS DRIVEN! SERVICE YOU CAN COUNT ON!
- Mobile: 352.601.6367
- Mobile: 352.601.6367
- 352.601.6367
- mariancasteel@yahoo.com




































































