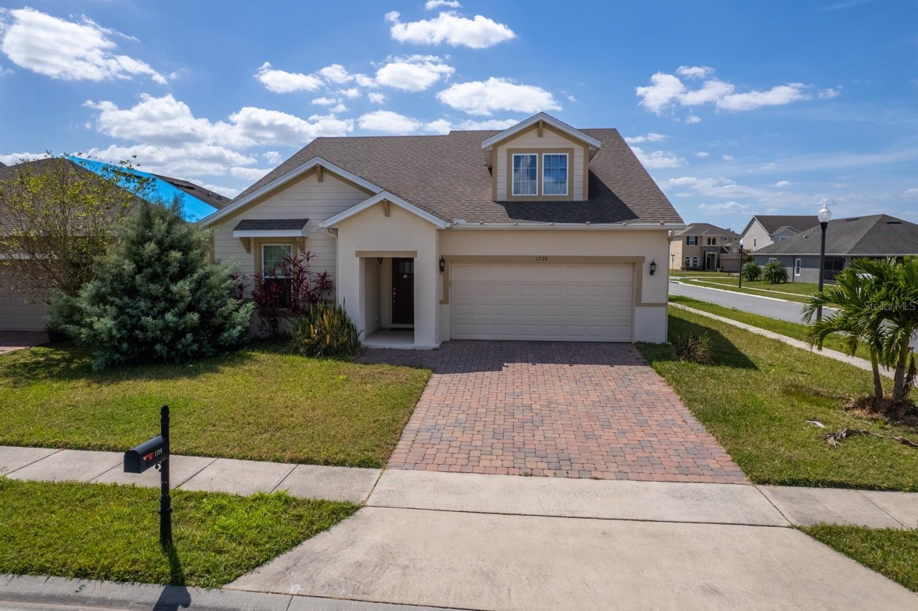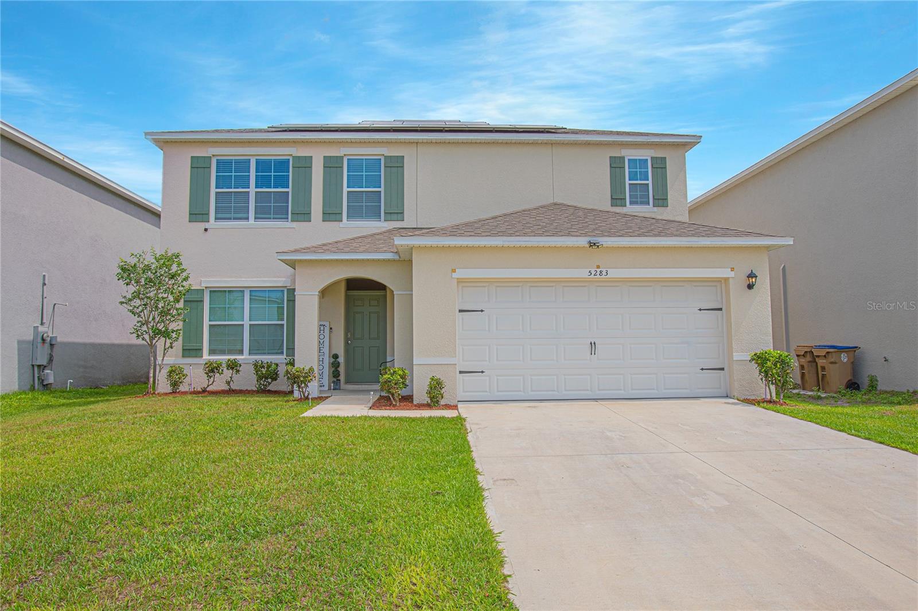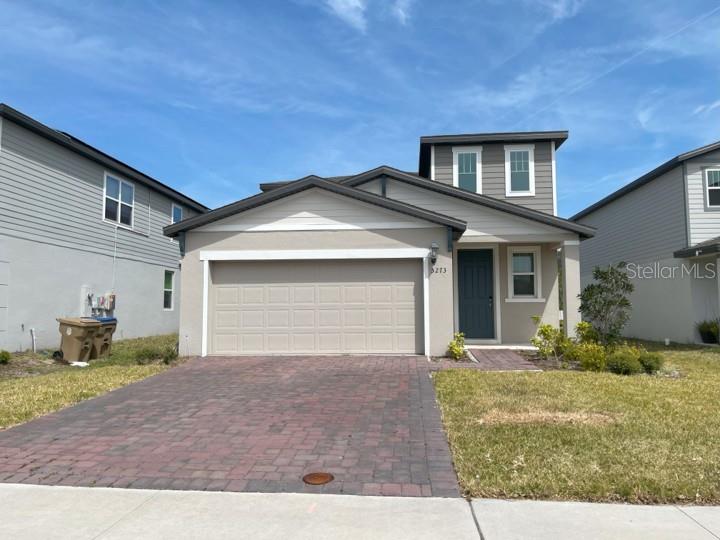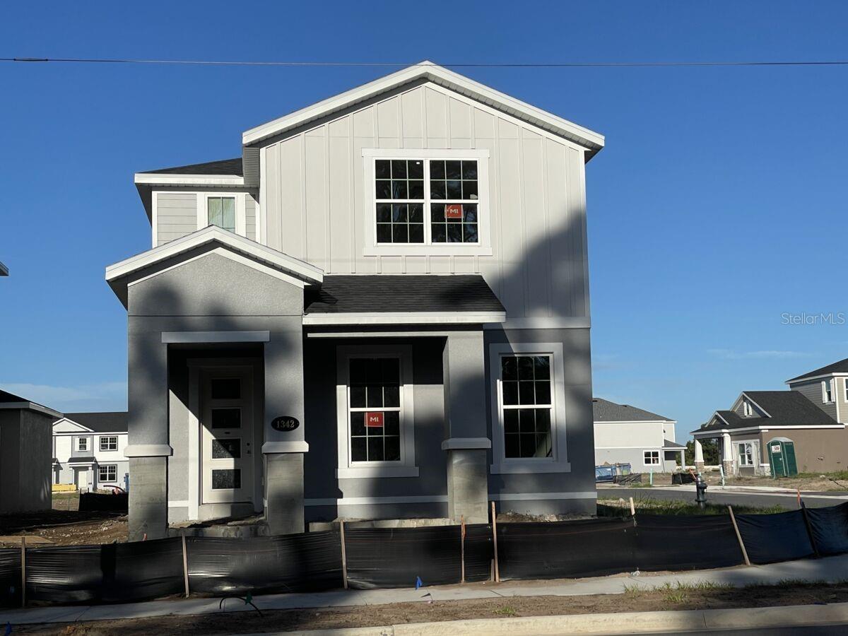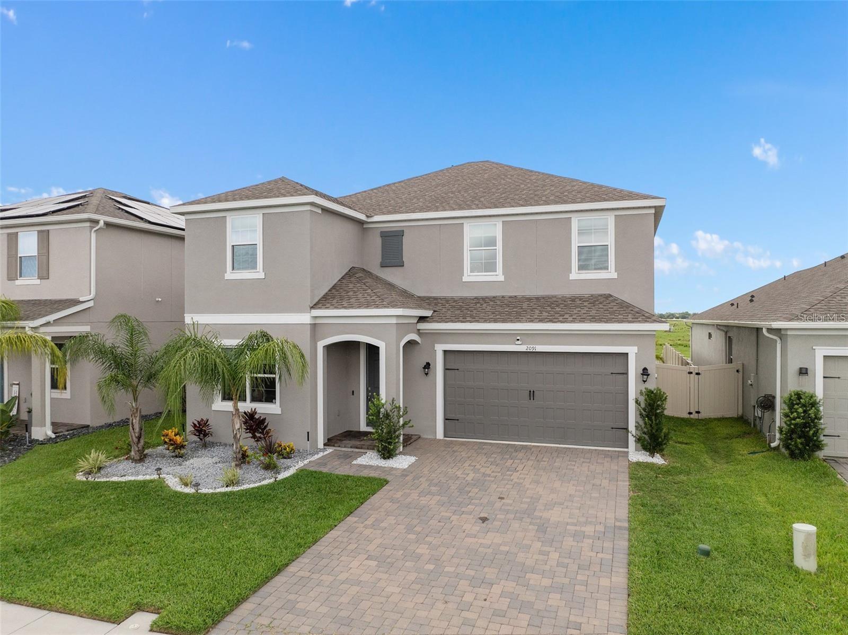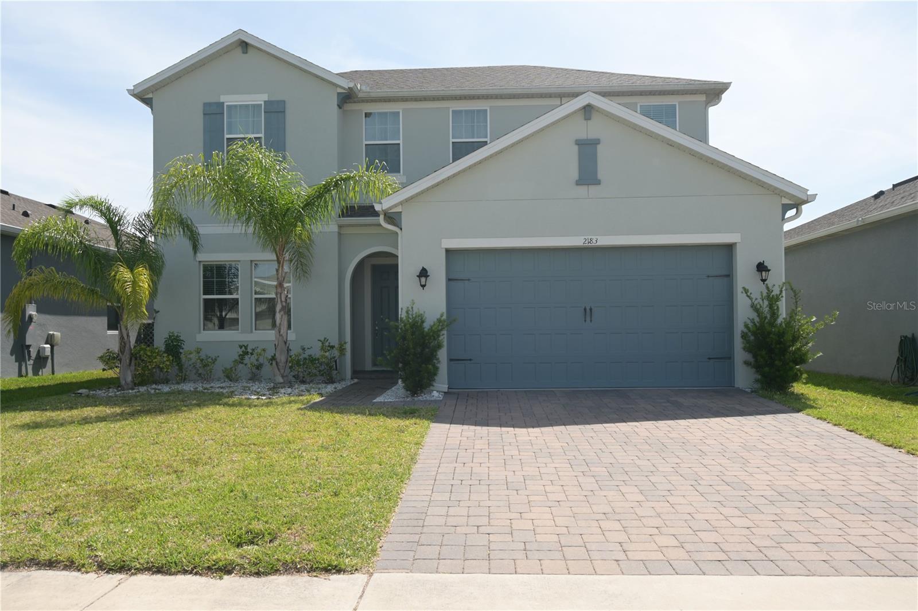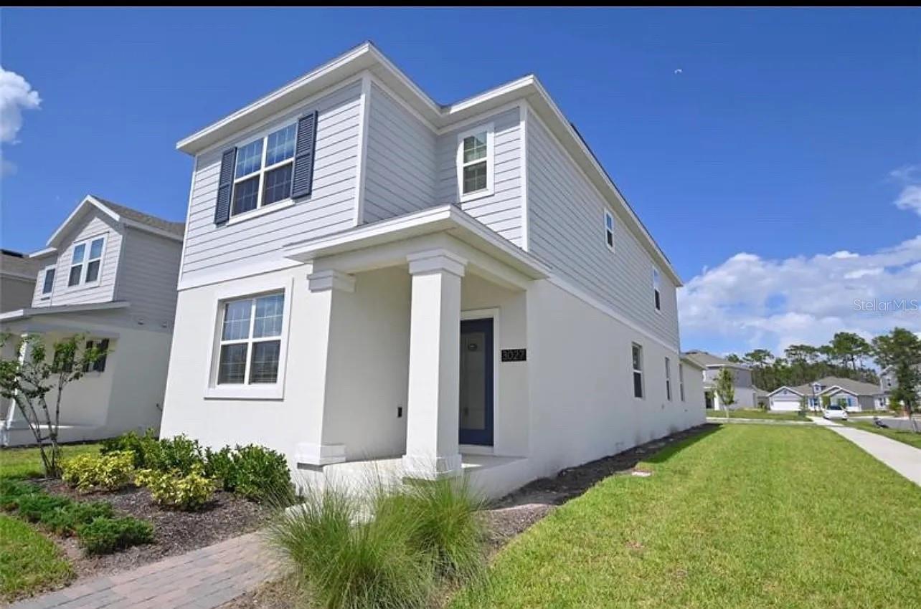2009 Napoli Drive, ST CLOUD, FL 34771
Property Photos

Would you like to sell your home before you purchase this one?
Priced at Only: $425,000
For more Information Call:
Address: 2009 Napoli Drive, ST CLOUD, FL 34771
Property Location and Similar Properties
- MLS#: S5129683 ( Residential )
- Street Address: 2009 Napoli Drive
- Viewed: 4
- Price: $425,000
- Price sqft: $181
- Waterfront: No
- Year Built: 2021
- Bldg sqft: 2354
- Bedrooms: 4
- Total Baths: 2
- Full Baths: 2
- Garage / Parking Spaces: 2
- Days On Market: 10
- Additional Information
- Geolocation: 28.3126 / -81.2258
- County: OSCEOLA
- City: ST CLOUD
- Zipcode: 34771
- Subdivision: Sunset Groves Ph 2
- Provided by: REALTY ONE GROUP MAGIC CITY
- Contact: William Benitez
- 407-589-9080

- DMCA Notice
-
DescriptionComfort, Space & Great Location! Welcome to this beautiful 4 bedroom, 2 bathrooms as a New Home located in a Corner Lot in the peaceful and desirable Sunset Grove Community! NO CDD. Nestled in one of the Largest and Corner lots in the community this property offers the perfect blend of privacy, and convenience. Open floor plan and spacious and well appointed interiors. This home features several upgrades, including a kitchen backsplash, under cabinet lighting for better illumination and elegance, elegant tile flooring in common areas, high ceilings, a screened lanai, and a rain shower in the master bathroom. You will be impressed with the spacious and modern kitchen, bright and roomy, featuring granite countertops, 42 inch cabinets, stainless still appliances and a designated area for a breakfast bar and walk in pantry. The Master suite is a true retreat offering a walk in closet and an en suite bathroom with dual sinks, a shower with rain shower and the toilet is privately enclosed by a separate door. The master suite enjoys lovely views of the tropical garden and partial water view through large windows. One of the bedrooms has a front facing view of the property, ideal for those working, studying or relaxing from home (bonus room, perfect for a family area, home theater, or extra entertainment space). The laundry room is spacious and functional for all your household needs. A second full bathroom with a single sink and a tub with shower, providing additional convenience for family members or visitors. Sliding doors in the dining room give you access to a spacious screen covering lanai with celling fan and patio with partial water view, ideal for relaxing. Hudge patio making it an ideal space for family gatherings, barbecues, or simply enjoying the outdoors the excellent weather of Florida. Also, you can build your desirable pool. The Garage for two vehicles, providing reliable protection from the elements year round. In addition, the property includes a spacious driveway that can comfortably fit up to four more cars, offering ample parking space for families with multiple vehicles or for entertaining guests. This community offers peace and security while still being conveniently close to all the amenities such as a pool and walking trails. Great school and great opportunity to join this exquisite area minute away from Medical City, mall, restaurants, supermarket, etc. With this exclusive community, ample space, comfortable living areas and ideal layout, this property is the perfect place to call home.
Payment Calculator
- Principal & Interest -
- Property Tax $
- Home Insurance $
- HOA Fees $
- Monthly -
For a Fast & FREE Mortgage Pre-Approval Apply Now
Apply Now
 Apply Now
Apply NowFeatures
Building and Construction
- Covered Spaces: 0.00
- Exterior Features: Sliding Doors, Sprinkler Metered
- Flooring: Carpet, Ceramic Tile
- Living Area: 1670.00
- Roof: Shingle
Land Information
- Lot Features: Corner Lot
Garage and Parking
- Garage Spaces: 2.00
- Open Parking Spaces: 0.00
- Parking Features: Garage Door Opener
Eco-Communities
- Water Source: Public
Utilities
- Carport Spaces: 0.00
- Cooling: Central Air
- Heating: Central
- Pets Allowed: Yes
- Sewer: Public Sewer
- Utilities: Public
Amenities
- Association Amenities: Pool
Finance and Tax Information
- Home Owners Association Fee Includes: Pool
- Home Owners Association Fee: 310.00
- Insurance Expense: 0.00
- Net Operating Income: 0.00
- Other Expense: 0.00
- Tax Year: 2024
Other Features
- Appliances: Dishwasher, Disposal, Microwave, Range, Refrigerator
- Association Name: Artemis Lifestyles
- Association Phone: 407-705-2190
- Country: US
- Interior Features: High Ceilings, Living Room/Dining Room Combo, Open Floorplan, Stone Counters, Walk-In Closet(s)
- Legal Description: SUNSET GROVES PH 2 PB 28 PGS 14-19 LOT 209
- Levels: One
- Area Major: 34771 - St Cloud (Magnolia Square)
- Occupant Type: Owner
- Parcel Number: 16-25-31-5015-0001-2090
- Zoning Code: RES
Similar Properties
Nearby Subdivisions
Alligator Lake View
Amelia Groves
Amelia Groves Ph 1
Ashley Oaks
Ashley Oaks 2
Ashton Park
Ashton Place
Ashton Place Ph2
Avellino
Barrington
Bay Lake Estates
Bay Lake Ranch
Blackstone
Brack Ranch
Brack Ranch Ph 1
Breezy Pines
Bridgewalk
Bridgewalk 40s
Bridgewalk Ph 1a
Canopy Walk Ph 1
Center Lake On The Park
Center Lake Ranch
Chisholm Estates
Country Meadow West
Country Meadow West Unit 1
Cypress Creek Ranches
Del Webb Sunbridge
Del Webb Sunbridge Ph 1
Del Webb Sunbridge Ph 1c
Del Webb Sunbridge Ph 1d
Del Webb Sunbridge Ph 1e
Del Webb Sunbridge Ph 2a
East Lake Cove
East Lake Cove Ph 1
East Lake Cove Ph 2
East Lake Park Ph 35
East Lake Reserve At Narcoosse
Ellington Place
Estates Of Westerly
Florida Agricultural Co
Gardens At Lancaster Park
Glenwood Ph 2
Glenwoodph 1
Hammock Pointe
Hanover Reserve Rep
Hanover Square
Harmony Central Ph 1
Lake Ajay Village
Lancaster Park East Ph 2
Lancaster Park East Ph 3 4
Live Oak Lake Ph 1
Live Oak Lake Ph 2
Live Oak Lake Ph 3
Mill Stream Estates
Millers Grove 1
Narcoossee Village Ph 1
New Eden On Lakes
New Eden On The Lakes
New Eden Ph 1
Nova Grove
Oak Shore Estates
Oaktree Pointe Villas
Oakwood Shores
Pine Glen
Pine Glen Ph 4
Pine Grove Estates
Pine Grove Park
Prairie Oaks
Preserve At Turtle Creek Ph 1
Preserve At Turtle Creek Ph 3
Preserve At Turtle Creek Ph 5
Preserveturtle Crk Ph 5
Preston Cove Ph 1 2
Rummell Downs Rep 1
Runneymede Ranchlands
Runnymede North Half Town Of
Runnymede Ranchlands
Serenity Reserve
Shelter Cove
Silver Spgs
Silver Springs
Sola Vista
Split Oak Estates
Split Oak Estates Ph 2
Split Oak Reserve
Split Oak Reserve Ph 2
Starline Estates
Stonewood Estates
Summerly
Summerly Ph 2
Summerly Ph 3
Sunbrooke
Sunbrooke Ph 1
Sunbrooke Ph 2
Sunbrooke Ph 5
Suncrest
Sunset Grove Ph 1
Sunset Groves Ph 2
Terra Vista
Terra Vista Pb 23 Pg 15 Lot 64
The Crossings
The Crossings Ph 1
The Crossings Ph 2
The Landings At Live Oak
The Waters At Center Lake Ranc
Thompson Grove
Tops Terrace
Trinity Place Ph 1
Trinity Place Ph 2
Turtle Creek Ph 1a
Turtle Creek Ph 1b
Tyson Reserve
Underwood Estates
Villages At Harmony Ph 1b
Weslyn Park
Weslyn Park In Sunbridge
Weslyn Park Ph 1
Weslyn Park Ph 2
Whip O Will Hill
Wiregrass Ph 1
Wiregrass Ph 2

- Marian Casteel, BrkrAssc,REALTOR ®
- Tropic Shores Realty
- CLIENT FOCUSED! RESULTS DRIVEN! SERVICE YOU CAN COUNT ON!
- Mobile: 352.601.6367
- Mobile: 352.601.6367
- 352.601.6367
- mariancasteel@yahoo.com








































