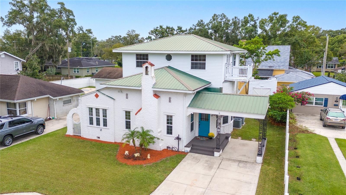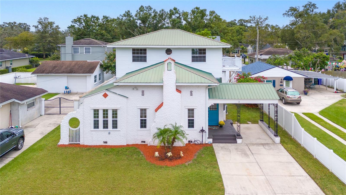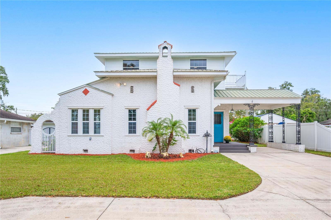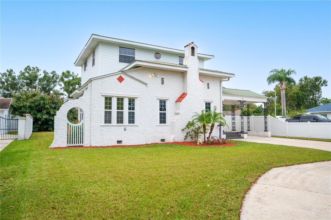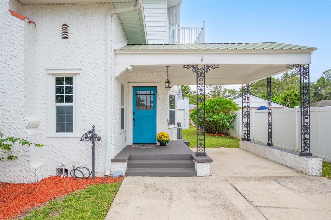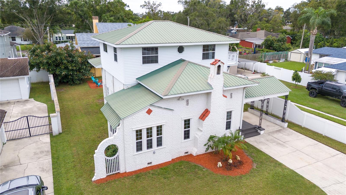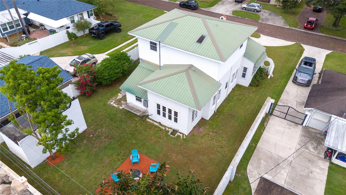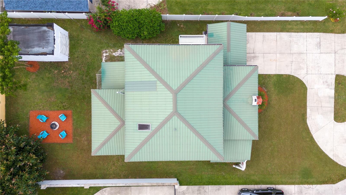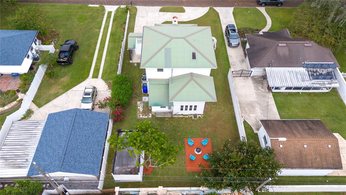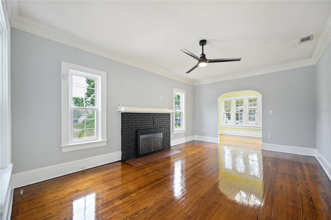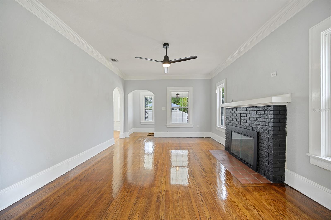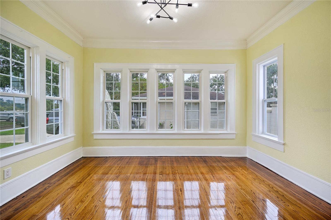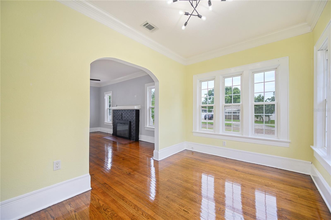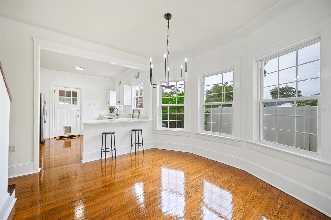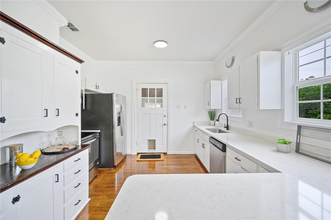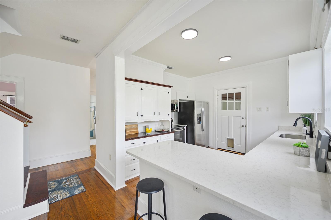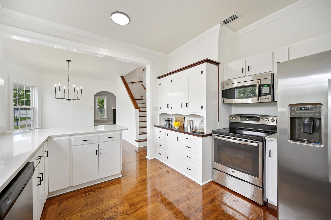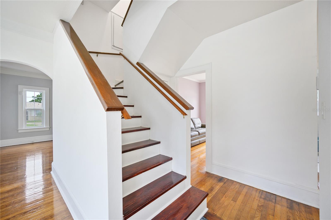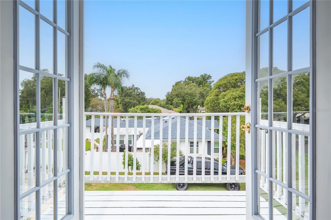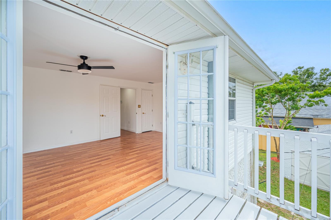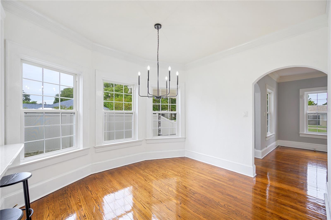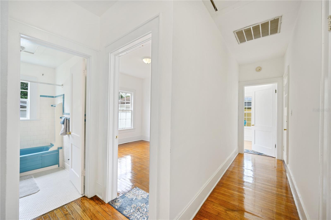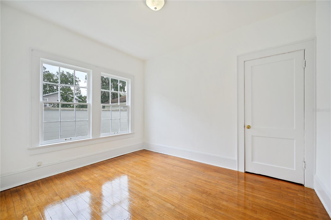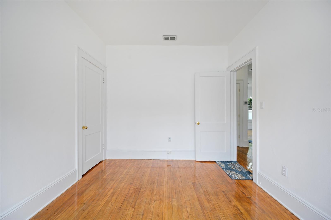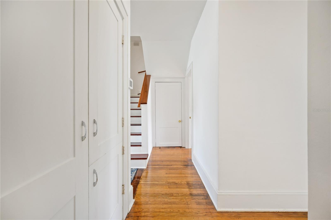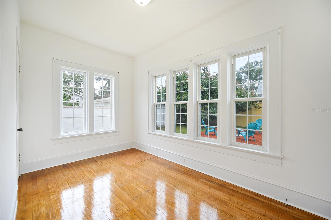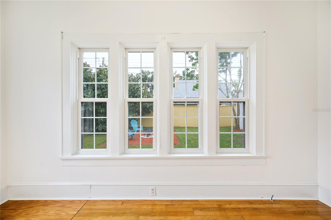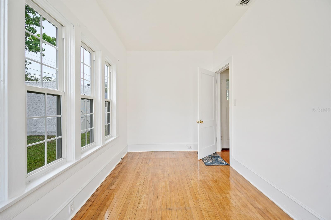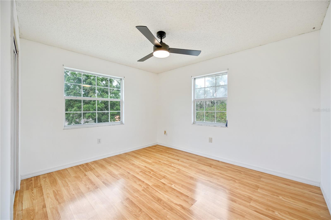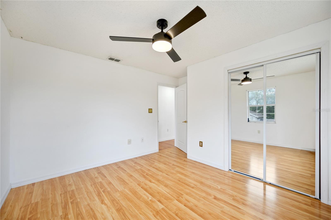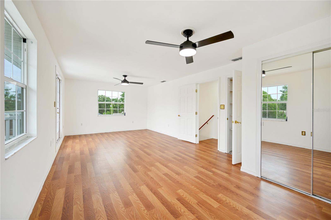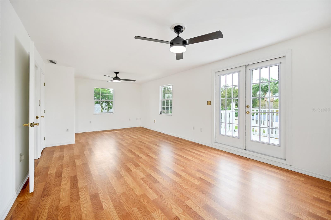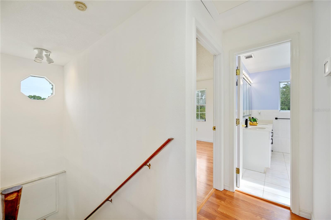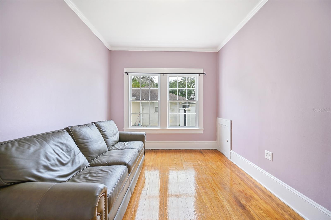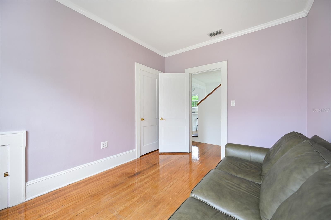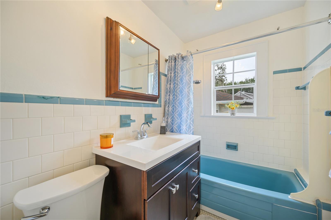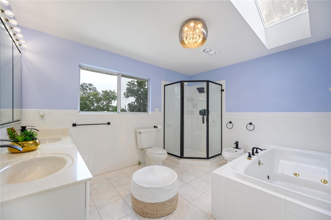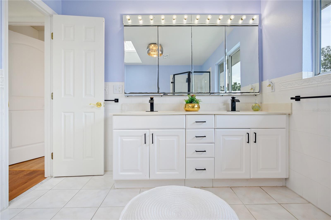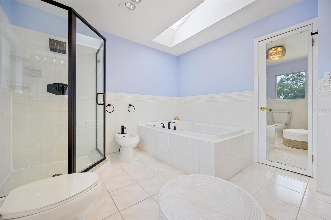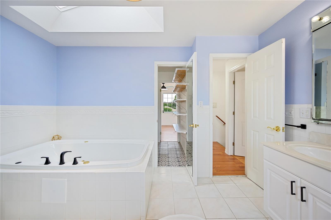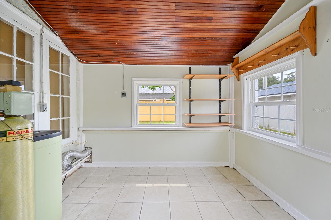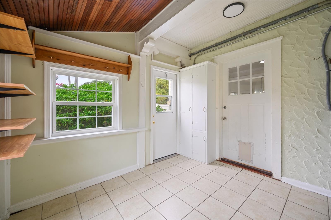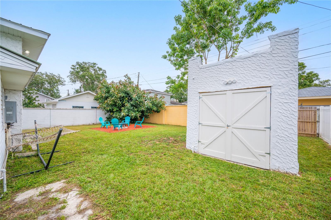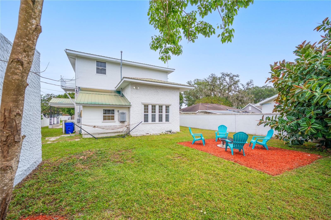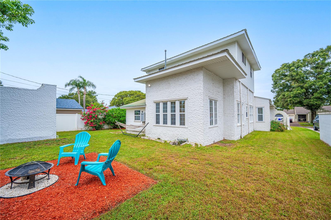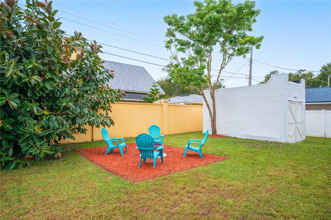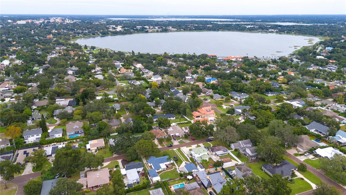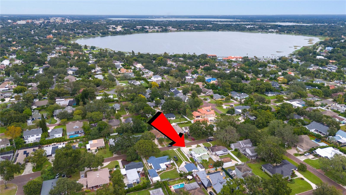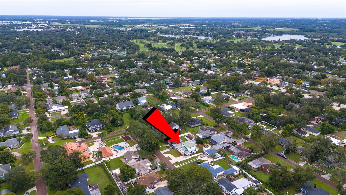617 Kerneywood Street, LAKELAND, FL 33803
Property Photos
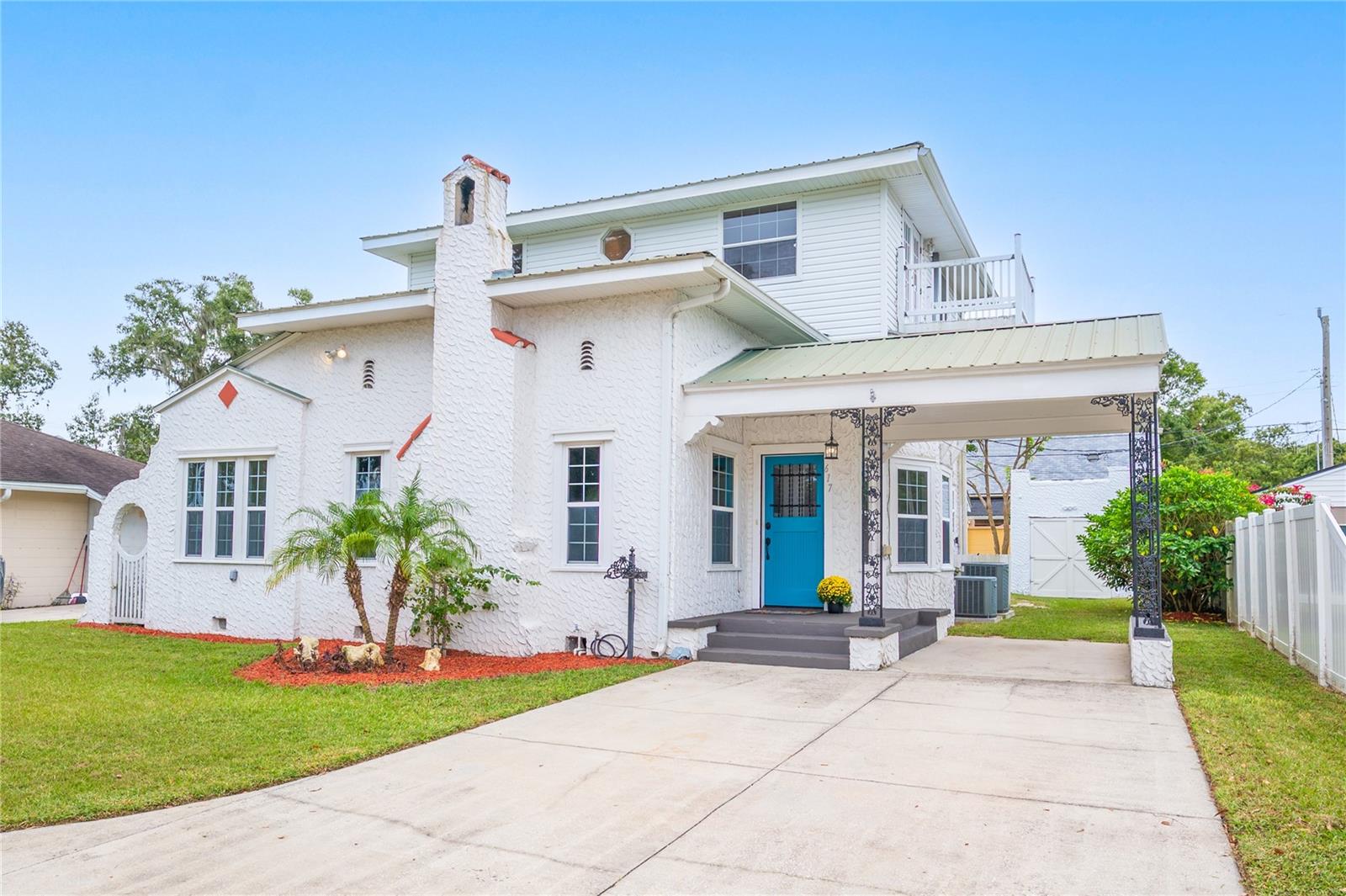
Would you like to sell your home before you purchase this one?
Priced at Only: $690,000
For more Information Call:
Address: 617 Kerneywood Street, LAKELAND, FL 33803
Property Location and Similar Properties
- MLS#: L4952003 ( Residential )
- Street Address: 617 Kerneywood Street
- Viewed: 10
- Price: $690,000
- Price sqft: $275
- Waterfront: No
- Year Built: 1925
- Bldg sqft: 2511
- Bedrooms: 5
- Total Baths: 2
- Full Baths: 2
- Garage / Parking Spaces: 1
- Days On Market: 11
- Additional Information
- Geolocation: 28.0135 / -81.9512
- County: POLK
- City: LAKELAND
- Zipcode: 33803
- Subdivision: Cleveland Heights
- Provided by: S & D REAL ESTATE SERVICE LLC
- Contact: Jim Hampton
- 863-824-7169

- DMCA Notice
-
DescriptionTimeless Elegance Meets Modern Luxury and sought after location. Stunning 1925 Historic Home Discover the perfect harmony of classic charm and upscale living in this beautifully updated 1925 two story residence. Thoughtfully renovated to preserve its historic character, this home offers modern comforts wrapped in timeless appeal. Step inside to be greeted by the warmth of original hardwood floors flowing throughout the first level, setting the tone for the home's refined aesthetic. Just off the inviting living room, you'll find a dedicated officeideal for remote work, a library, or a cozy reading nook. The heart of the homethe newly updated kitchenfeatures sleek quartz countertops, high end stainless steel appliances, and custom cabinetry, designed to inspire culinary creativity and effortless entertaining. A built in laundry room on the main floor adds convenience while maintaining the homes classic layout. Upstairs, the private primary suite serves as a tranquil retreat, complete with its own balconyperfect for sipping your morning coffee or unwinding in the evening. The spa inspired en suite bath features a jetted soaking tub, a separate walk in shower, and an expansive walk in closet offering both luxury and functionality. Additional highlights include a durable metal roof and a tankless water heater for energy efficiency and peace of mind. Situated on a lovely lot, this property also includes a versatile storage building, currently serving as a garageperfect for tools, hobbies, or additional storage needs. Located less than half a mile from the scenic Lake Hollingsworth, The Lakeland Country Club, and the iconic Southgate Plaza Publixfamously featured in *Edward Scissorhands*this home offers an unmatched lifestyle in one of Lakelands most desirable and historic neighborhoods. Dont miss the opportunity to own a true piece of history, reimagined with modern sophistication. Built in 1925 beautifully updated while preserving original charm Original hardwood floors on the main level Updated kitchen with quartz countertops & stainless steel appliances Dedicated office space off the living room Spacious primary suite with private balcony Luxurious en suite bath: jetted tub, walk in shower, and large walk in closet Built in laundry room on the first floor Metal roof and tankless water heater Detached storage building with garage use potential Less than 0.5 miles to Lake Hollingsworth, Lakeland Country Club, and Southgate Plaza Publix (as seen in *Edward Scissorhands*) Call me today to schedule your personal one on one tour.
Payment Calculator
- Principal & Interest -
- Property Tax $
- Home Insurance $
- HOA Fees $
- Monthly -
For a Fast & FREE Mortgage Pre-Approval Apply Now
Apply Now
 Apply Now
Apply NowFeatures
Building and Construction
- Covered Spaces: 0.00
- Exterior Features: Balcony, French Doors, Private Mailbox
- Flooring: Hardwood, Laminate, Tile, Wood
- Living Area: 2383.00
- Roof: Metal
Garage and Parking
- Garage Spaces: 1.00
- Open Parking Spaces: 0.00
Eco-Communities
- Water Source: Public
Utilities
- Carport Spaces: 0.00
- Cooling: Central Air
- Heating: Central, Heat Pump
- Sewer: Public Sewer
- Utilities: Electricity Connected
Finance and Tax Information
- Home Owners Association Fee: 0.00
- Insurance Expense: 0.00
- Net Operating Income: 0.00
- Other Expense: 0.00
- Tax Year: 2024
Other Features
- Appliances: Dishwasher, Microwave, Range, Refrigerator, Tankless Water Heater
- Country: US
- Interior Features: Built-in Features, Ceiling Fans(s), Chair Rail, Crown Molding, Solid Surface Counters, Thermostat, Walk-In Closet(s)
- Legal Description: CLEVELAND HEIGHTS UNIT NO 1 PB 8 PGS 26 TO 28 LOT 462
- Levels: Two
- Area Major: 33803 - Lakeland
- Occupant Type: Vacant
- Parcel Number: 24-28-30-254800-004620
- Possession: Close Of Escrow
- Views: 10
- Zoning Code: RA-3
Nearby Subdivisions
Beacon Hill
Boger Terrace
Camphor Heights
Camphor Hghts Unit No 2 Pb 34
Carterdeen Realty Cos
Carterdeen Realty Cos Revise
Cleveland Court Sub
Cleveland Heights
Cleveland Heights Manor First
Cleveland Hghts
Cleveland Park Sub
College Heights
College Heights Pb 38 Pg 37
Del Crest Sub
Dixieland
Dixieland Rev
Easton Manor
Easton Shores
Eaton Park Sub
Edenholme Sub
Edgewood
Edgewood Park
Everhart Barnes Sub
Flood Add
Forest Gardens
Glendale Manor
Grasslands West
H A Stahl Flr Props Cos Clevel
Ha Stahl Properties Cos Cleve
Hardins Second Add
Heritage Lakes Ph 02
Hiawatha Heights
Highland Hills
Hollingsworth Oaks
Horneys J T Add 01
Ihla Heights Add
Imperial Southgate
Imperial Southgate Villas Sec
Imperial Southgate Villas Sect
Jefferson Grove
Kings Place 1st Add
Lake Hunter View
Lynncrest Sub
Meadowbrook Park Sub
Mission Lakes At Oakbridge Con
Not In Hernando
Not In Subdivision
Oakbridge Hoa 2
Oakdale Sub
Raintree Village
Rugby Estates
Sanctuary At Grasslands
Seminole Heights
Shoal Creek Village
South Lakeland Add
Sunshine Acres
Sylvester Shores
The George Sub
Turtle Rock
Twin Gardens
Villas By Lake
Villas By Lake Rep A Por
Waring T L Sub
Waterford
Waverly Place Resub
Williamsburg Estates

- Marian Casteel, BrkrAssc,REALTOR ®
- Tropic Shores Realty
- CLIENT FOCUSED! RESULTS DRIVEN! SERVICE YOU CAN COUNT ON!
- Mobile: 352.601.6367
- Mobile: 352.601.6367
- 352.601.6367
- mariancasteel@yahoo.com


