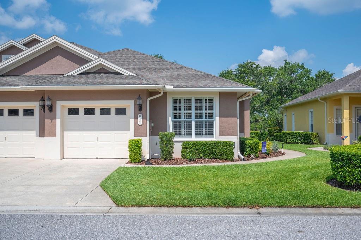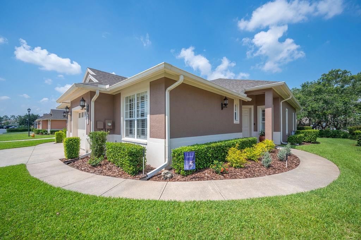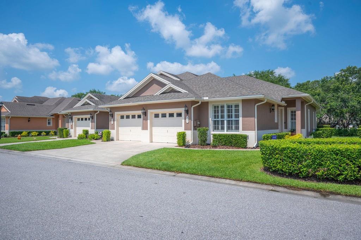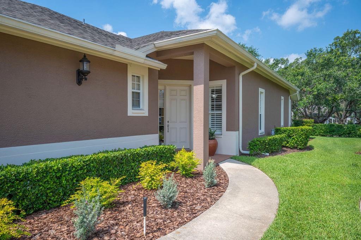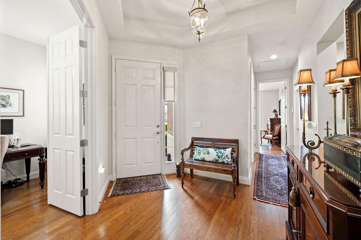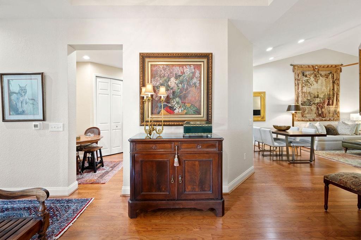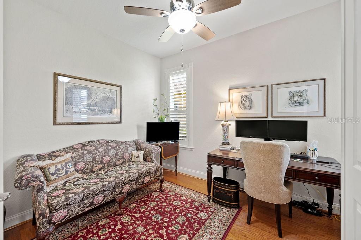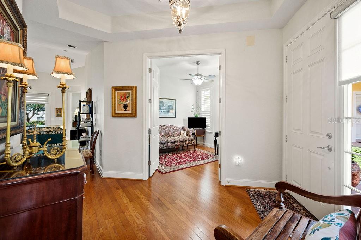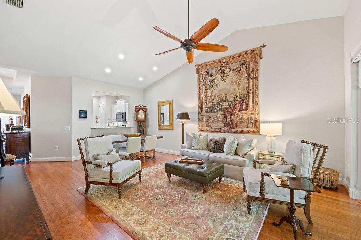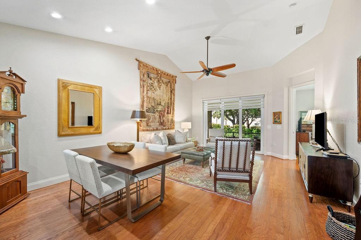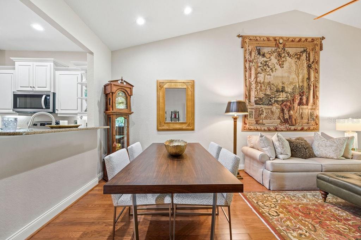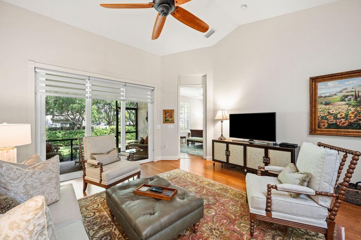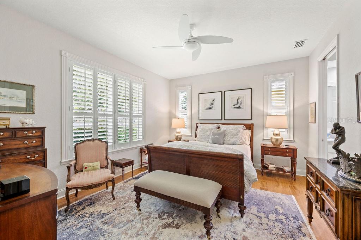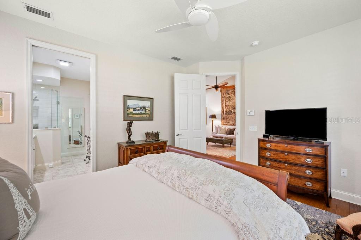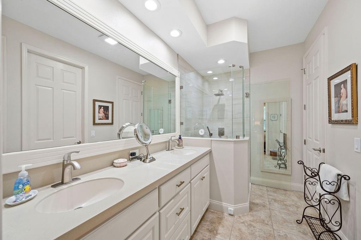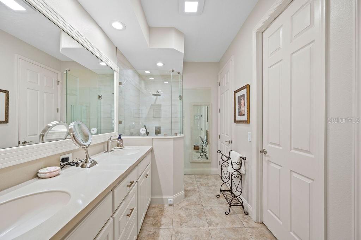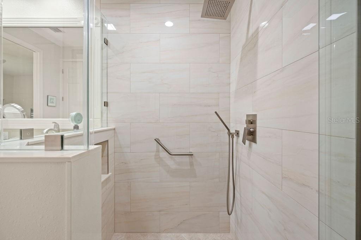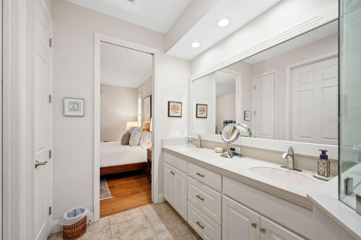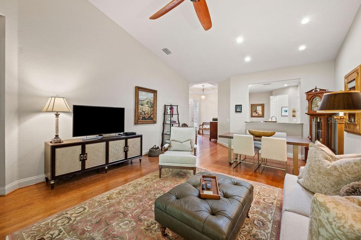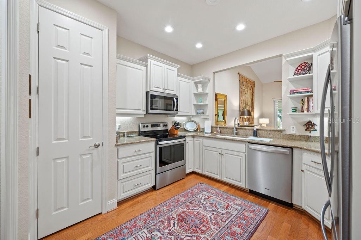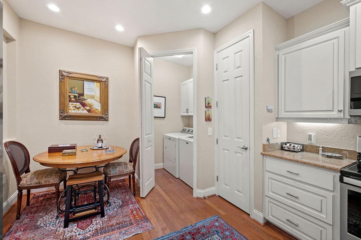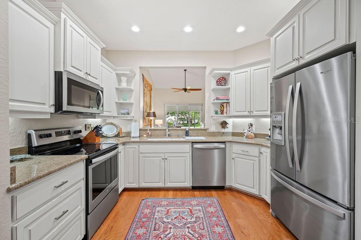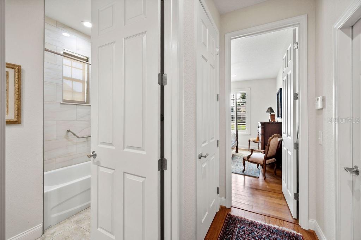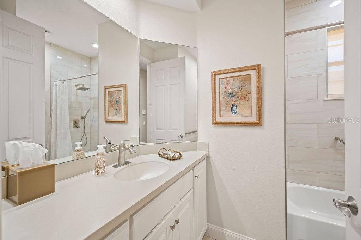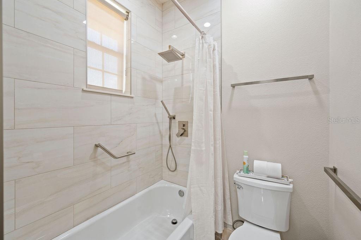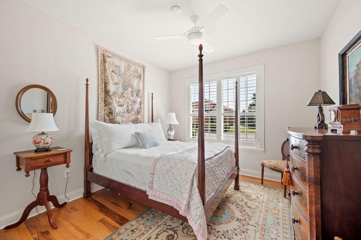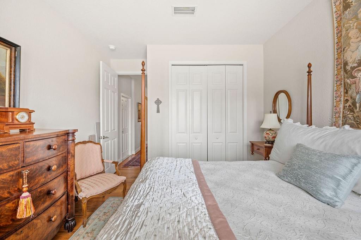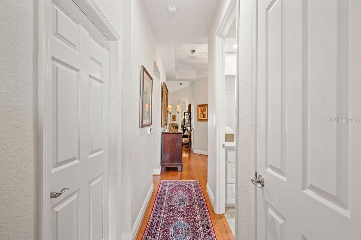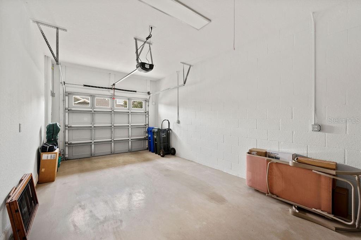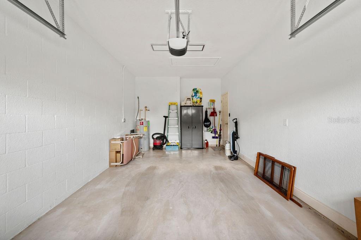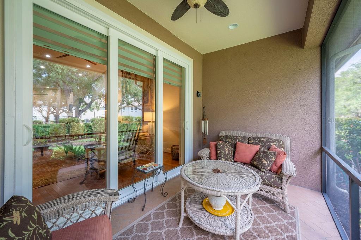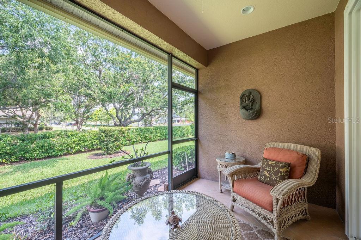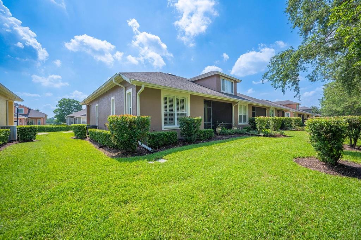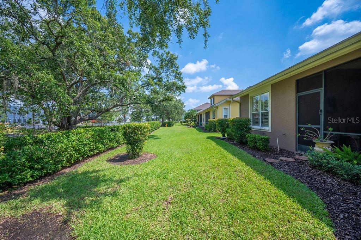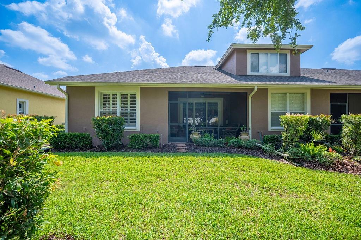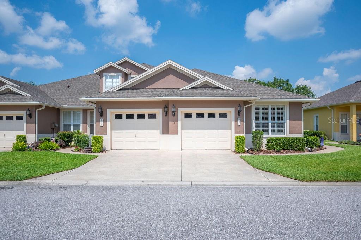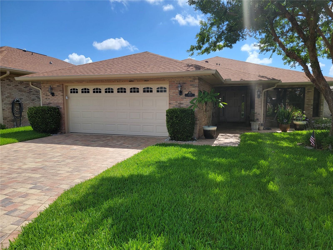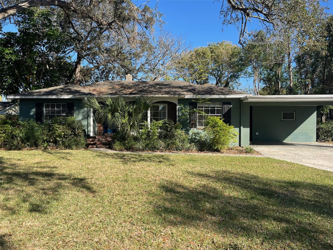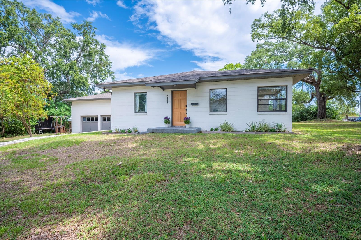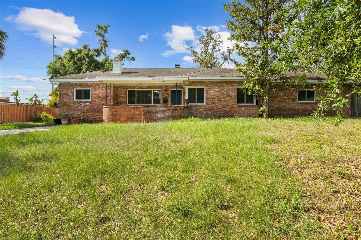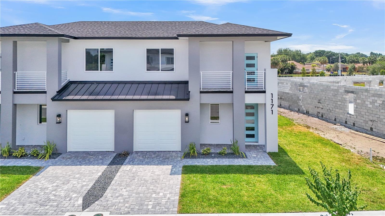2965 Mission Lakes Drive, LAKELAND, FL 33803
Property Photos
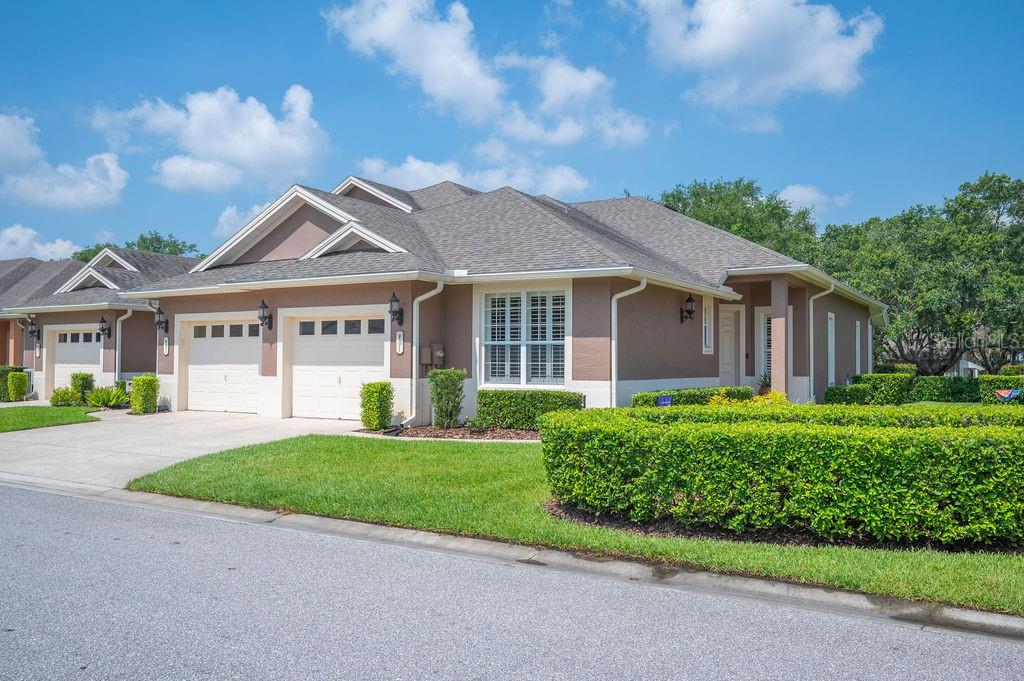
Would you like to sell your home before you purchase this one?
Priced at Only: $370,000
For more Information Call:
Address: 2965 Mission Lakes Drive, LAKELAND, FL 33803
Property Location and Similar Properties
- MLS#: L4952637 ( Residential )
- Street Address: 2965 Mission Lakes Drive
- Viewed: 11
- Price: $370,000
- Price sqft: $197
- Waterfront: No
- Year Built: 2009
- Bldg sqft: 1874
- Bedrooms: 3
- Total Baths: 2
- Full Baths: 2
- Garage / Parking Spaces: 1
- Days On Market: 16
- Additional Information
- Geolocation: 28.0091 / -81.9727
- County: POLK
- City: LAKELAND
- Zipcode: 33803
- Subdivision: Mission Lakes At Oakbridge Con
- Elementary School: Dixieland Elem
- Middle School: Southwest
- High School: Kathleen
- Provided by: PREMIER REALTY NETWORK, INC
- Contact: Jody Ciavardone
- 863-646-6688

- DMCA Notice
-
DescriptionGated in beautiful MISSION LAKES AT OAKBRIDGE! This 3 bedroom, 2 bath villa awaits. This modern design palette combines contemporary design elements with Classic elegance. IMMACULATE and move in ready and close to everything. The open floor plan is functional & rich in fluidity so the capacity to enjoy & entertain is effortless. with high ceilings, plantation shutters, neutral dcor and stunning hard wood floors ,new lighting are just some of the many features. The kitchen overlooks the Great room & dining room and this wonderful space will be a focal point of your home. Stunning Cabinetry surround this tastefully remodeled eat in kitchen, granite counter tops , best of breed stainless appliances and new lighting. The primary bedroom is spacious & boasts newer hard wood flooring a neutral design pallet and a beautifully remodeled spacious en suite bath highlighting a stunning walk in glass shower, dual sinks ,and a large walk in closet. Bedroom 2 in this homes perfectly split plan is private , features newer hard wood floors and a large closet. Bedroom 3 is currently being used as an office, although has a nice size closet ,8 ft double doors for privacy and newer hardwood flooring. Enjoy the outdoors on the screened patio/lania that overlooks a well manicured yard with mature landscaping.The patio is charming and features new energy efficient sliding glass doors.The seller estimates approximately $60K+ in improvements since purchasing this lovely home. Ask your agent to share the BUILDERS floor plan , along with the sellers upgrade sheet attached to this listing. This lovely community is close to shopping, Grasslands golf course and medical.
Payment Calculator
- Principal & Interest -
- Property Tax $
- Home Insurance $
- HOA Fees $
- Monthly -
For a Fast & FREE Mortgage Pre-Approval Apply Now
Apply Now
 Apply Now
Apply NowFeatures
Building and Construction
- Builder Model: Bedford
- Builder Name: Drummond
- Covered Spaces: 0.00
- Exterior Features: Lighting, Rain Gutters, Sliding Doors
- Flooring: Tile, Wood
- Living Area: 1480.00
- Roof: Shingle
Property Information
- Property Condition: Completed
Land Information
- Lot Features: Cul-De-Sac, City Limits, In County, Landscaped, Private, Street Dead-End, Paved
School Information
- High School: Kathleen High
- Middle School: Southwest Middle School
- School Elementary: Dixieland Elem
Garage and Parking
- Garage Spaces: 1.00
- Open Parking Spaces: 0.00
- Parking Features: Driveway, Garage Door Opener, Open
Eco-Communities
- Water Source: Public
Utilities
- Carport Spaces: 0.00
- Cooling: Central Air, Zoned
- Heating: Central, Zoned
- Pets Allowed: Yes
- Sewer: Public Sewer
- Utilities: BB/HS Internet Available, Cable Available, Cable Connected, Electricity Available, Electricity Connected, Phone Available, Public, Sewer Connected, Sprinkler Meter, Underground Utilities, Water Connected
Finance and Tax Information
- Home Owners Association Fee Includes: Cable TV, Common Area Taxes, Escrow Reserves Fund, Insurance, Maintenance Structure, Maintenance Grounds, Pest Control, Private Road
- Home Owners Association Fee: 555.00
- Insurance Expense: 0.00
- Net Operating Income: 0.00
- Other Expense: 0.00
- Tax Year: 2024
Other Features
- Appliances: Dishwasher, Disposal, Electric Water Heater, Microwave, Range, Refrigerator
- Association Name: Phil Mays
- Association Phone: 863.600.6668
- Country: US
- Furnished: Unfurnished
- Interior Features: Cathedral Ceiling(s), Ceiling Fans(s), Crown Molding, Eat-in Kitchen, High Ceilings, Living Room/Dining Room Combo, Open Floorplan, Primary Bedroom Main Floor, Solid Surface Counters, Solid Wood Cabinets, Split Bedroom, Stone Counters, Thermostat, Window Treatments
- Legal Description: MISSION LAKES AT OAKBRIDGE A CONDOMINIUM COND BK 18 PGS 4-16 & PGS 25-37 & OR 7010 PGS 1861-1950 & OR 7277 PGS 722-727 UNIT 17 & AN UNDIVIDED INTEREST IN THE COMMON ELEMENTS AS PER CONDO DECLARATION
- Levels: One
- Area Major: 33803 - Lakeland
- Occupant Type: Owner
- Parcel Number: 23-28-36-139039-000170
- Possession: Close Of Escrow
- Style: Custom, Florida, Patio Home
- View: Trees/Woods
- Views: 11
Similar Properties
Nearby Subdivisions
Acreage
Beacon Hill
Boger Terrace
Camphor Heights
Carter-deen Realty Cos
Carterdeen Realty Cos
Carterdeen Realty Cos Revise
Cleveland Heights
Cleveland Heights Manor First
Cleveland Heights Sub
Cleveland Heights Subdivision
Cleveland Park Sub
College Heights
College Heights Pb 38 Pg 37
Cox Johnsons Sub
Del Crest
Dixieland Rev
Easton Manor
Eaton Park
Edgewood
Edgewood Park
Fairway Lakes
Flood Add
Futch Rogers Sub
Glendale Manor
Grasslands West
H A Stahl Flr Props Cos Clevel
Ha Stahl Properties Cos Cleve
Hallam Co Sub
Heritage Lakes Ph 02
Hiawatha Heights
Highland Groves
Highland Hills
Hollingsworth Oaks
Horneys J T Add 01
Imperial Southgate
Imperial Southgate Sub
Imperial Southgate Villas Cond
Imperial Southgate Villas Sec
Imperial Southgate Villas Sect
Kings Place 1st Add
Lake John Villas
Lakeside Terrace Sub
Laurel Glen Ph 02
Laurel Glen Ph 03
Lynncrest Sub
Margrove
Mission Lakes At Oakbridge Con
Na
Oakdale Sub
Palmeden Sub
Palmorey Sub
Phillips Heights
Prestwick
Raintree Village
Rugby Estates
Sanctuary At Grasslands
Shoal Creek Village
South Flamingo Heights
South Florida Heights Sub
South Lakeland Add
Sunshine Acres
Temple Terrace
The George Sub
Turnberry
Turtle Rock
Villas By Lake
Villas By Lake Rep A Por
Waring T L Sub
Waverly Place Resub
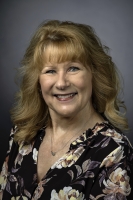
- Marian Casteel, BrkrAssc,REALTOR ®
- Tropic Shores Realty
- CLIENT FOCUSED! RESULTS DRIVEN! SERVICE YOU CAN COUNT ON!
- Mobile: 352.601.6367
- Mobile: 352.601.6367
- 352.601.6367
- mariancasteel@yahoo.com


