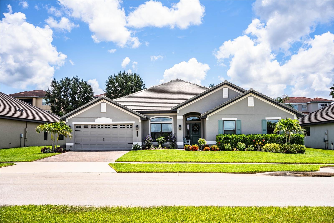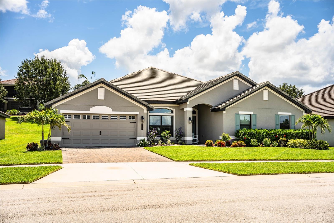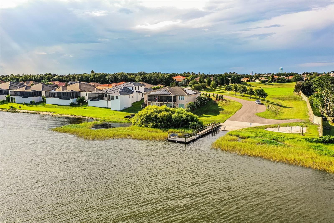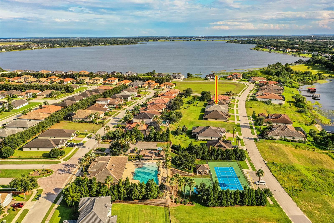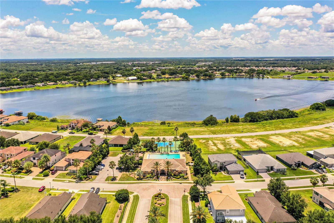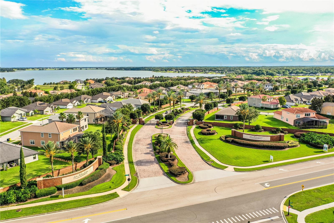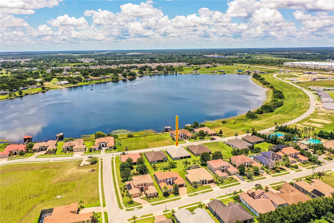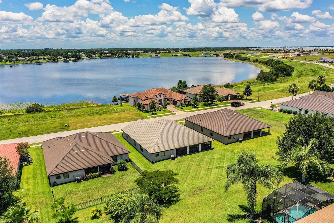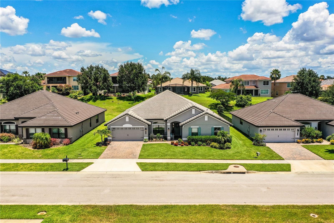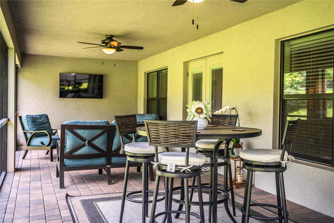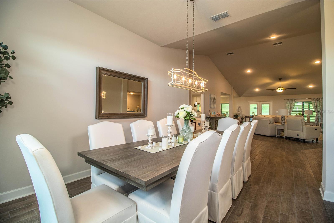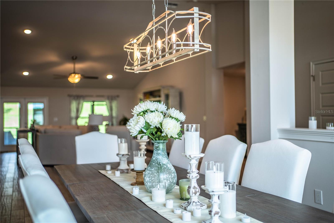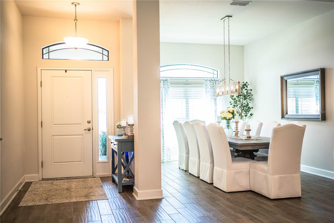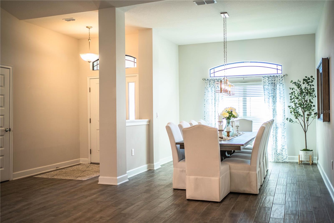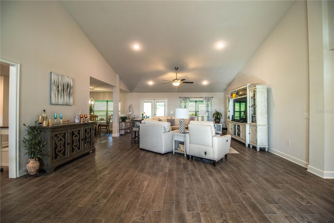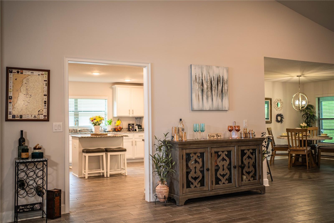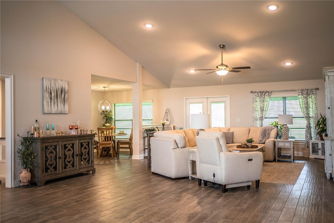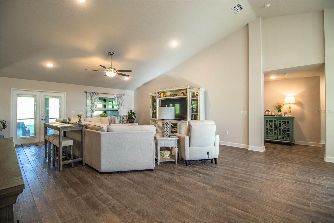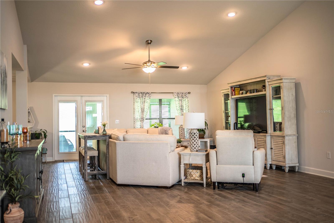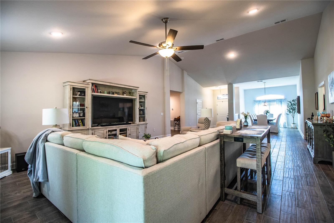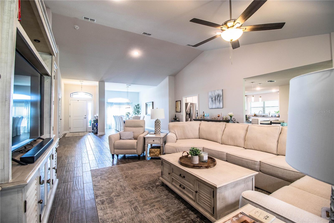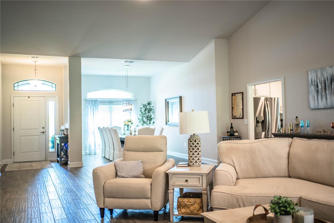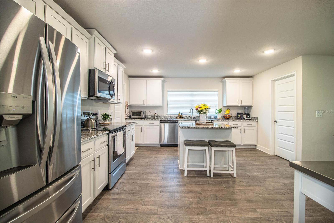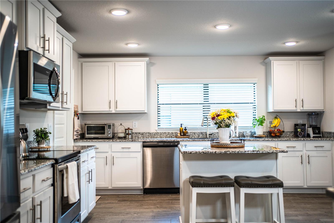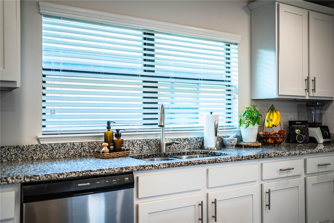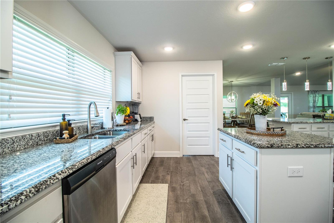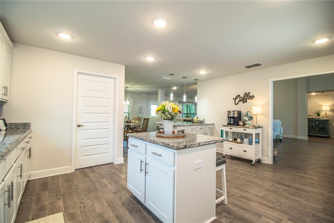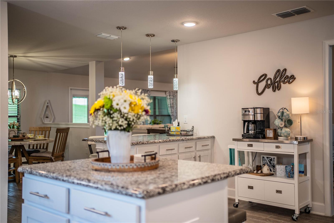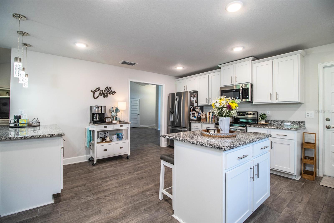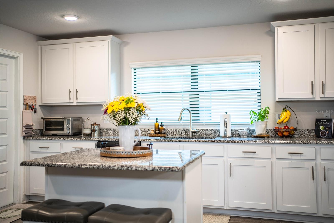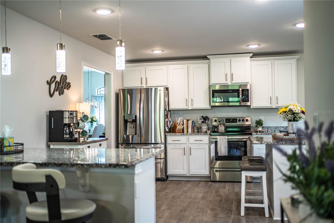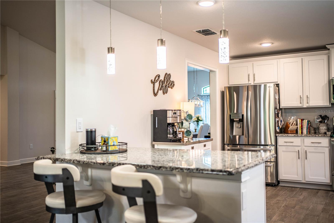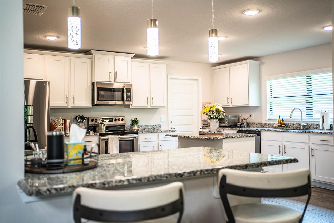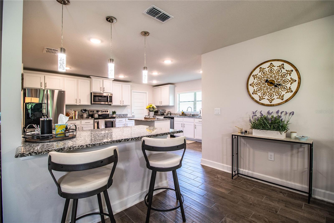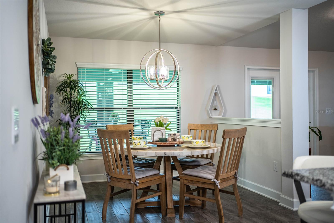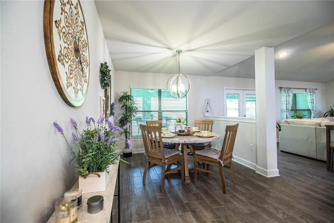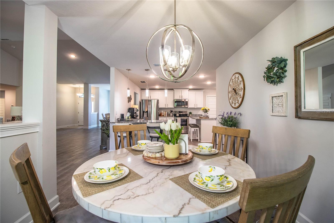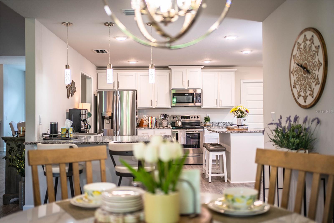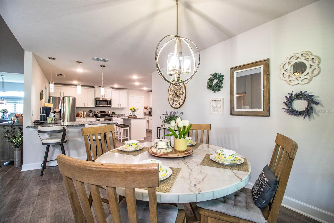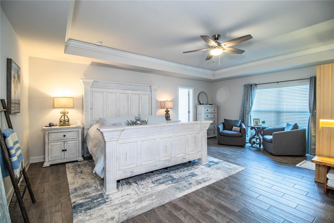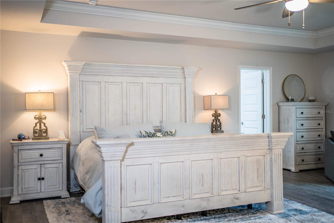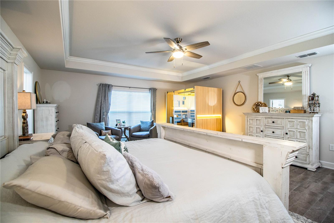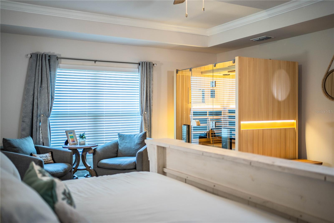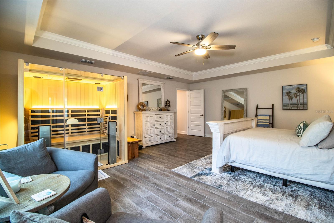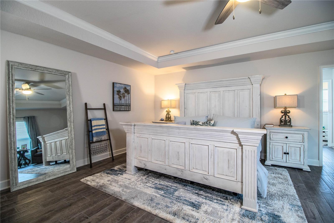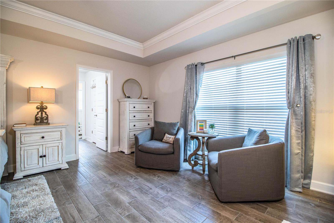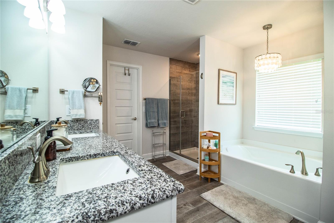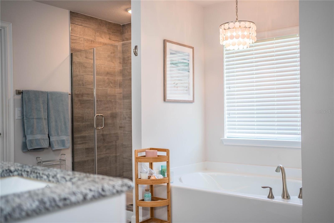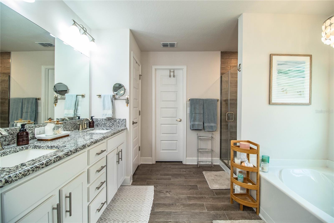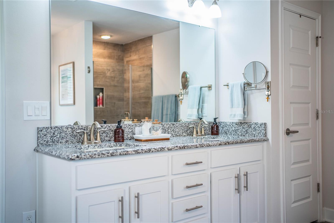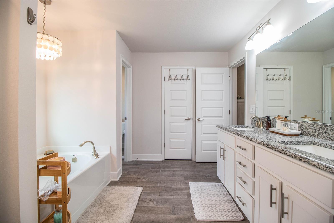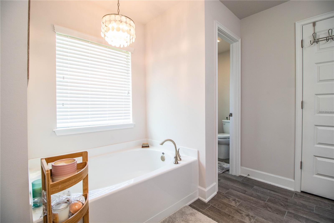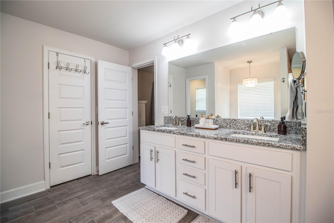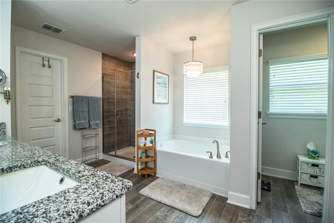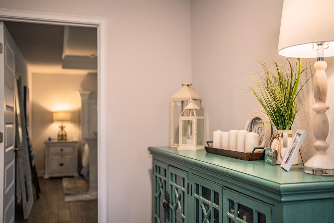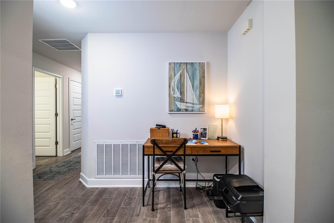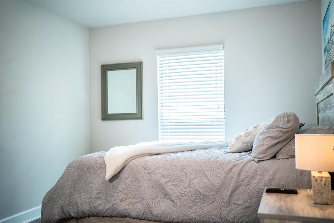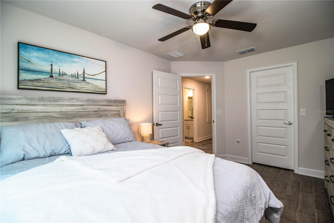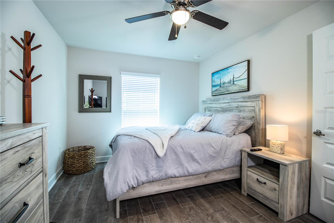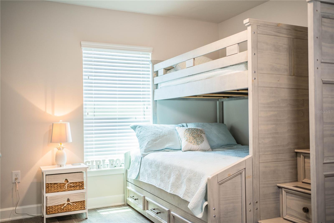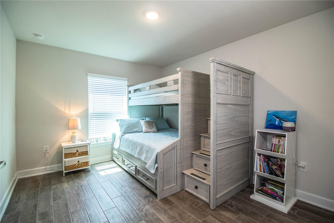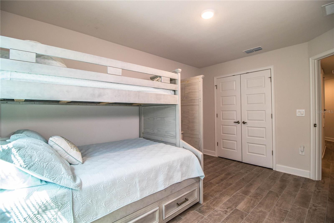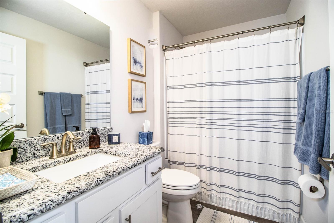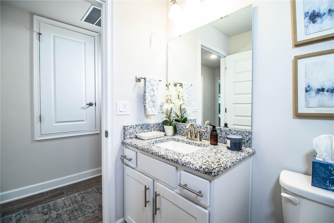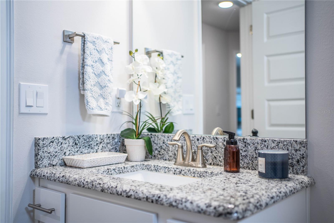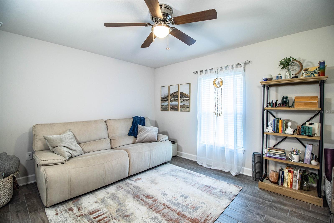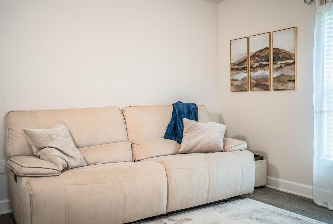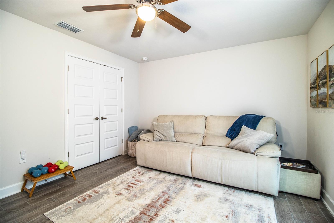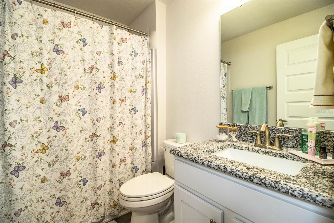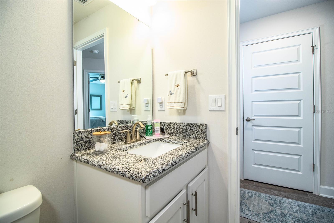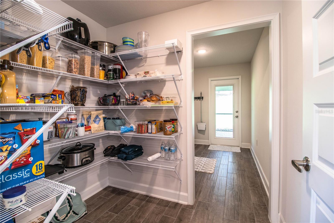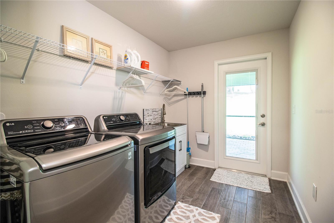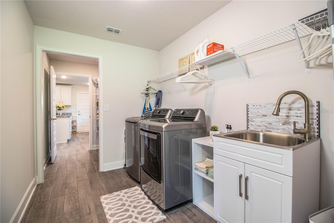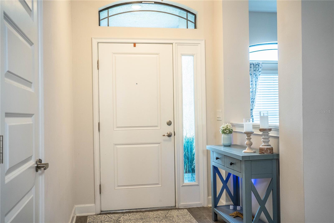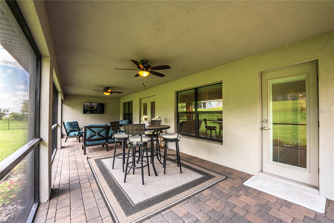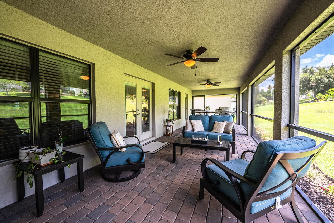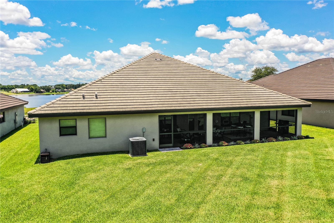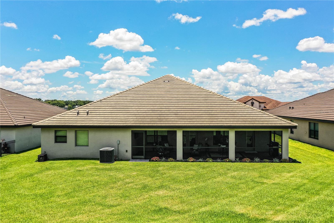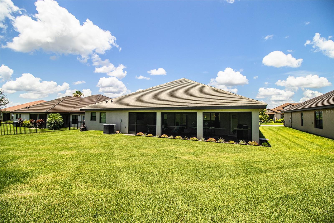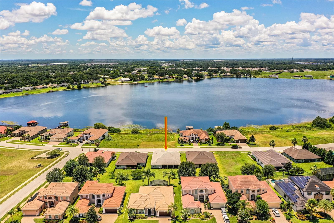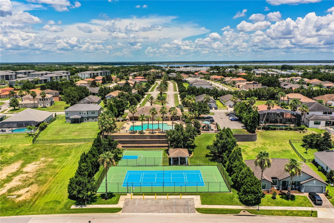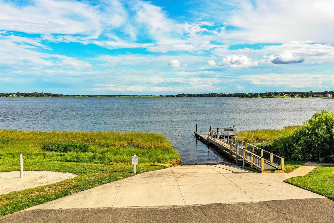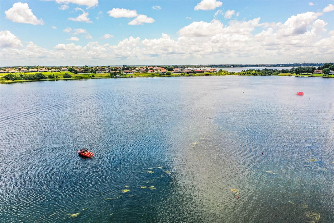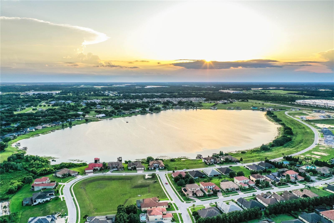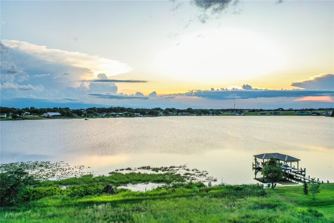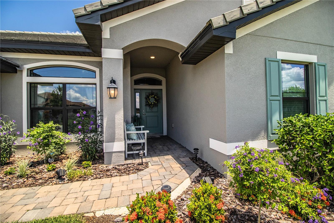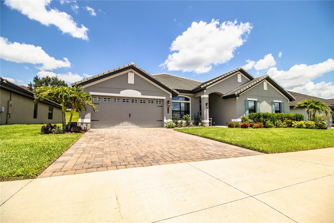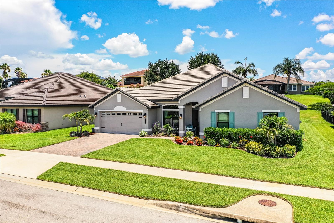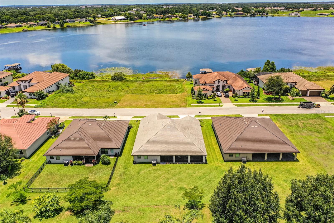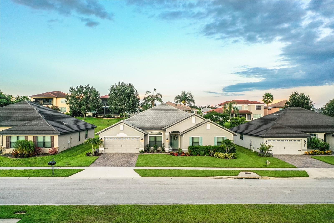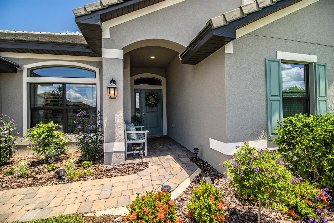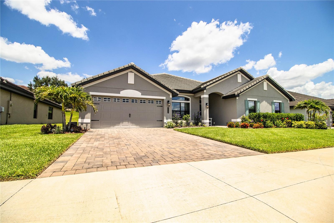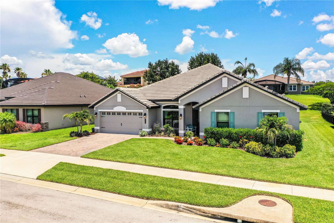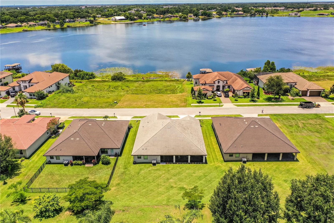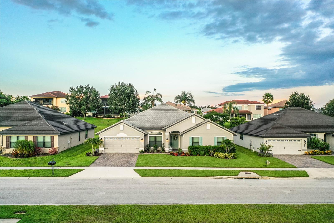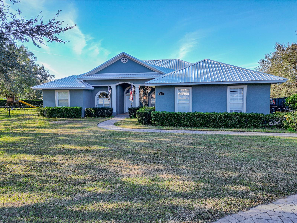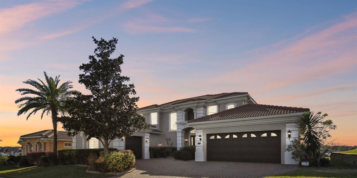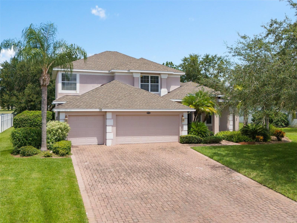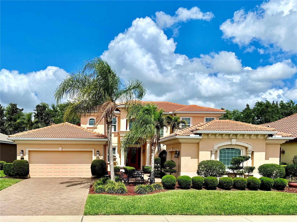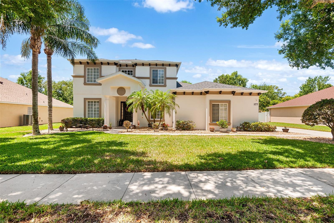4222 Juliana Lake Drive, AUBURNDALE, FL 33823
Property Photos
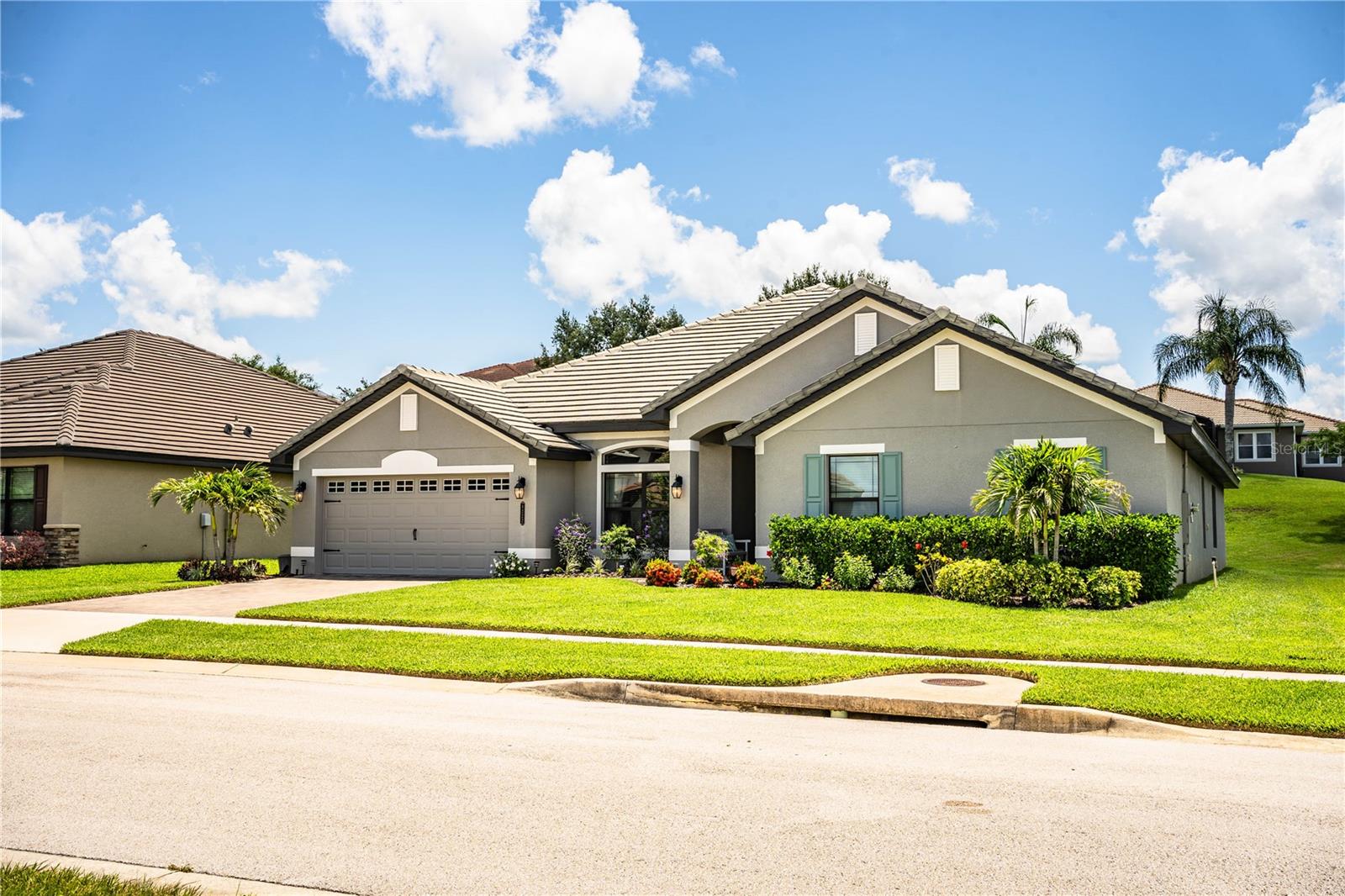
Would you like to sell your home before you purchase this one?
Priced at Only: $579,000
For more Information Call:
Address: 4222 Juliana Lake Drive, AUBURNDALE, FL 33823
Property Location and Similar Properties
- MLS#: L4954023 ( Residential )
- Street Address: 4222 Juliana Lake Drive
- Viewed: 11
- Price: $579,000
- Price sqft: $145
- Waterfront: No
- Year Built: 2021
- Bldg sqft: 3993
- Bedrooms: 4
- Total Baths: 3
- Full Baths: 3
- Garage / Parking Spaces: 2
- Days On Market: 12
- Additional Information
- Geolocation: 28.1436 / -81.8076
- County: POLK
- City: AUBURNDALE
- Zipcode: 33823
- Elementary School: Lena Vista Elem
- Middle School: Stambaugh
- High School: Auburndale
- Provided by: REMAX EXPERTS
- Contact: Dustin Bailey
- 863-802-5262

- DMCA Notice
-
DescriptionDiscover this stunning 2001 built, 4 bedroom, 3 bathroom home in the gated Lake Juliana Estates, nestled between Lake Juliana and Lake Tennessee with breathtaking sunset views. The community offers residents exclusive amenities, including a community pool with a rentable clubhouse, a fitness center, a private dock and boat ramp on Lake Juliana, tennis and basketball courts, and a playground. This home impresses from the start with its lush landscaping, manicured lawn, paved driveway, and inviting front entrance. Step into a grand open concept living space with a welcoming foyer leading to a spacious living room, featuring soaring ceilings, recessed lighting, and double doors with built in blinds opening to an extended screened in lanai. Upgraded wood look tile flooring flows throughout the living areas. The formal dining room, illuminated by an upgraded chandelier, complements a cozy dinette off the kitchen. The chefs kitchen boasts a breakfast bar, granite countertops, a cooking island, stainless steel appliances, and ample soft closing cabinets and drawers, plus a walk in pantry leading to an extended laundry room with a built in sink, shelving, and newer washer/dryer (conveyable with sale). The east facing lanai, an upgraded feature, includes paved flooring, dual ceiling fans, a TV hookup, and space for patio furniture and entertaining. The primary bedroom accommodates king sized furniture, with a sitting area, recessed ceiling, and crown molding. Its bathroom features dual walk in closets, dual granite vanities, a garden tub, and a tiled walk in shower with glass doors. The three additional bedrooms are spacious, two with walk in closets, and are served by two full bathrooms with granite vanities, upgraded lighting, and tub/shower combos. Additional highlights include a durable tiled roof, in wall pest system, double paned windows, an EV charging station in the garage, and an irrigation system. Schedule a showing today to experience this remarkable home before its gone!
Payment Calculator
- Principal & Interest -
- Property Tax $
- Home Insurance $
- HOA Fees $
- Monthly -
For a Fast & FREE Mortgage Pre-Approval Apply Now
Apply Now
 Apply Now
Apply NowFeatures
Building and Construction
- Covered Spaces: 0.00
- Exterior Features: Lighting, Sidewalk
- Flooring: Tile
- Living Area: 3113.00
- Roof: Tile
Land Information
- Lot Features: City Limits, Landscaped, Sidewalk
School Information
- High School: Auburndale High School
- Middle School: Stambaugh Middle
- School Elementary: Lena Vista Elem
Garage and Parking
- Garage Spaces: 2.00
- Open Parking Spaces: 0.00
- Parking Features: Electric Vehicle Charging Station(s), Garage Door Opener
Eco-Communities
- Water Source: Public
Utilities
- Carport Spaces: 0.00
- Cooling: Central Air
- Heating: Central
- Pets Allowed: Yes
- Sewer: Public Sewer
- Utilities: BB/HS Internet Available, Cable Available, Electricity Connected, Sewer Connected, Water Connected
Amenities
- Association Amenities: Clubhouse, Fitness Center, Gated, Playground, Pool, Recreation Facilities, Tennis Court(s)
Finance and Tax Information
- Home Owners Association Fee Includes: Common Area Taxes, Pool, Escrow Reserves Fund, Maintenance Grounds, Private Road
- Home Owners Association Fee: 550.00
- Insurance Expense: 0.00
- Net Operating Income: 0.00
- Other Expense: 0.00
- Tax Year: 2024
Other Features
- Appliances: Dishwasher, Disposal, Dryer, Electric Water Heater, Microwave, Range, Refrigerator, Washer
- Association Name: Leland Management - Denise Plavetzky
- Association Phone: (407) 982-5901
- Country: US
- Interior Features: Ceiling Fans(s), Crown Molding, Eat-in Kitchen, High Ceilings, In Wall Pest System, Open Floorplan, Stone Counters, Walk-In Closet(s)
- Legal Description: LAKE JULIANA ESTATES PHASE 1 PB 139 PGS 49-57 LOT 161
- Levels: One
- Area Major: 33823 - Auburndale
- Occupant Type: Owner
- Parcel Number: 25-27-16-299009-001610
- Possession: Close Of Escrow
- Style: Contemporary
- View: Water
- Views: 11
Similar Properties
Nearby Subdivisions
Alberta Park Sub
Amber Estates
Auburn Grove
Auburn Oaks Ph 02
Auburn Preserve
Auburndale Heights
Auburndale Lakeside Park
Auburndale Manor
Azalea Park
Bennetts Resub
Bentley Oaks
Berkely Rdg Ph 2
Berkley Rdg Ph 03
Berkley Rdg Ph 03 Berkley Rid
Berkley Rdg Ph 2
Berkley Reserve Rep
Berkley Ridge
Berkley Ridge Ph 01
Brookland Park
Cadence Crossing
Caldwell Estates
Classic View Estates
Classic View Farms
Dennis Park
Diamond Ridge 02
Drexel Park
Enclave At Lake Arietta
Enclave At Lake Myrtle
Enclavelk Myrtle
Estates Auburndale
Estates Auburndale Ph 02
Estates Of Auburndale
Estatesauburndale Ph 2
Fair Haven Estates
First Add
Flamingo Heights Sub
Flanigan C R Sub
Godfrey Manor
Grove Estates Second Add
Hazel Crest
Hickory Ranch
Hills Arietta
Johnson Heights
Jolleys Add
Keystone Manor
Kimberly Ann Court
Kinstle Hill
Kirkland Lake Estates
Kossuthville Townsite Sub
Lake Arietta Reserve
Lake Juliana Reserve
Lake Whistler Estates
Lena Vista Sub
Mattie Pointe
N/a
New Armenia Rev Map
None
Not In Subdivision
Not On List
Otter Woods Estates
Paddock Place
Palmdale Sub
Prestown Sub
Rainbow Ridge
Reserve At Van Oaks
Reserve At Van Oaks Phase 1
Rexanne Sub
Shaddock Estates
Summerlake Estates
Sun Acres
Sun Acres 173 174 Un 2
Sun Acres Un 1
The Reserve Van Oaks Ph 1
Triple Lake Sub
Tropical Acres
Van Lakes
Warercrest States
Water Ridge Sub
Watercrest Estates
Witham Acres Rep

- Marian Casteel, BrkrAssc,REALTOR ®
- Tropic Shores Realty
- CLIENT FOCUSED! RESULTS DRIVEN! SERVICE YOU CAN COUNT ON!
- Mobile: 352.601.6367
- Mobile: 352.601.6367
- 352.601.6367
- mariancasteel@yahoo.com


