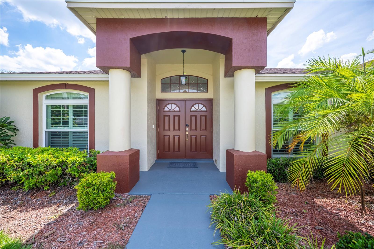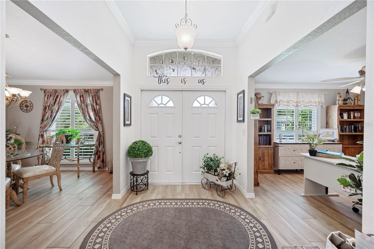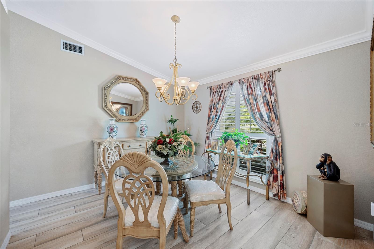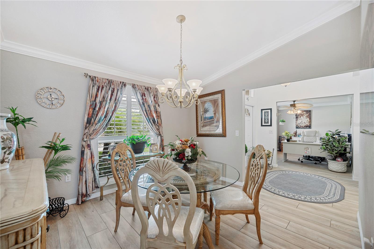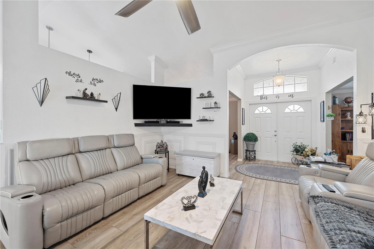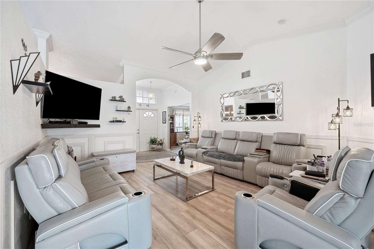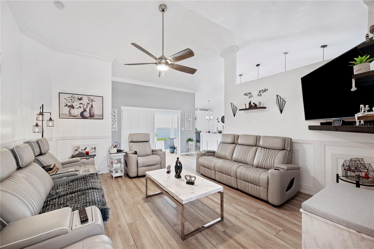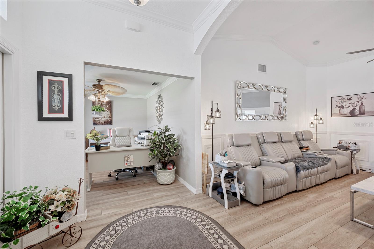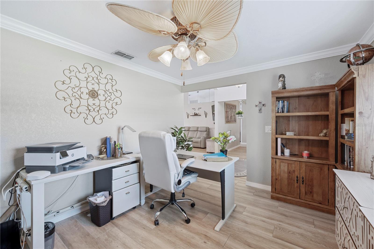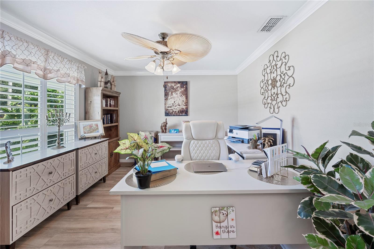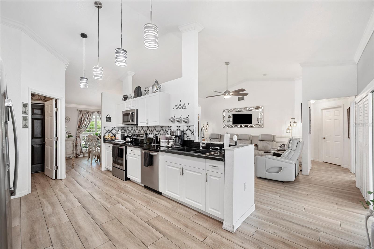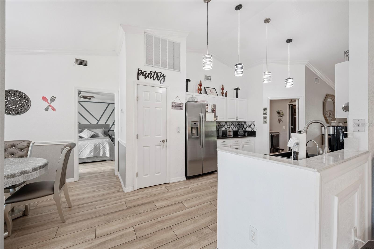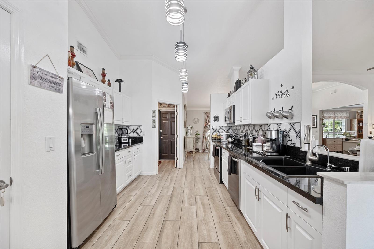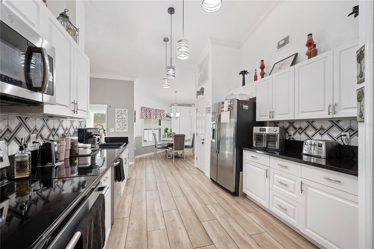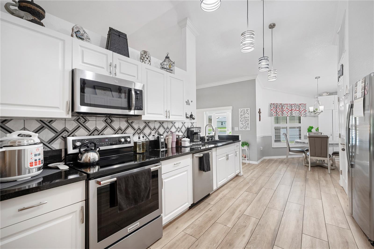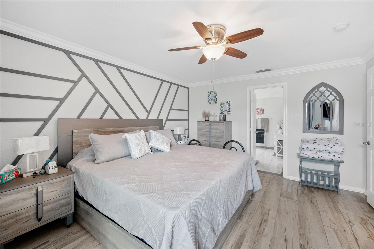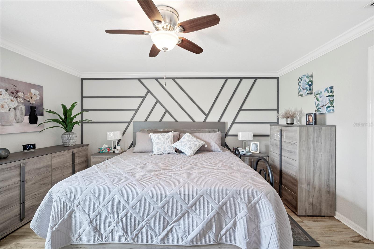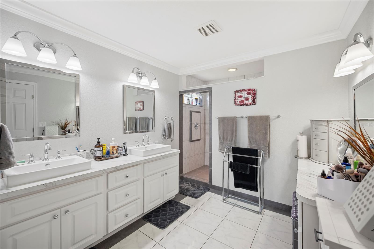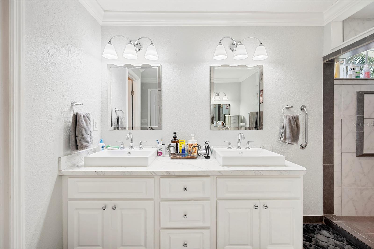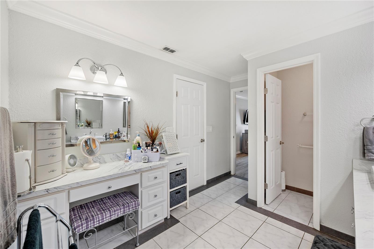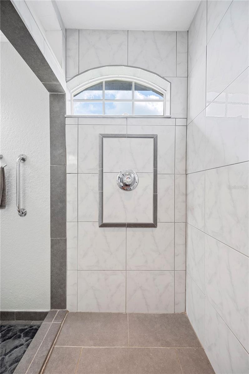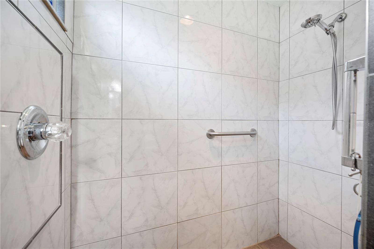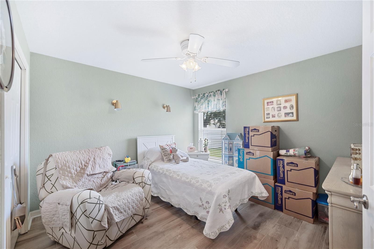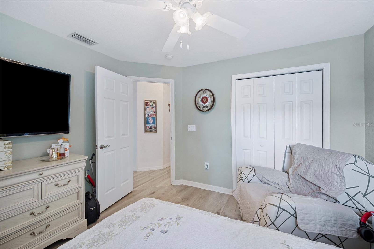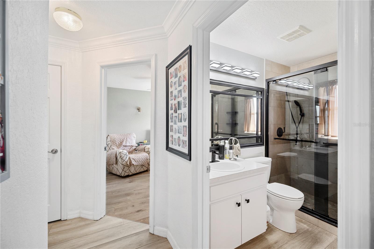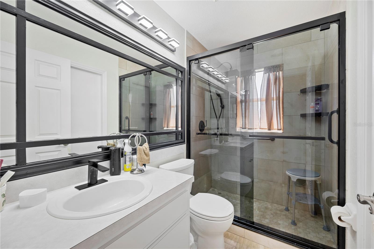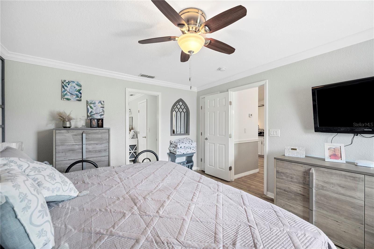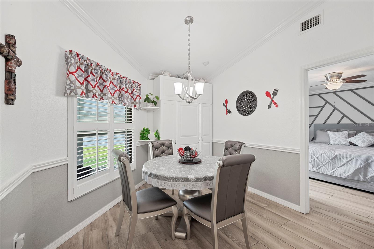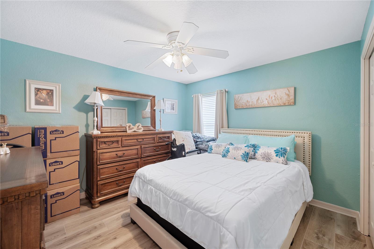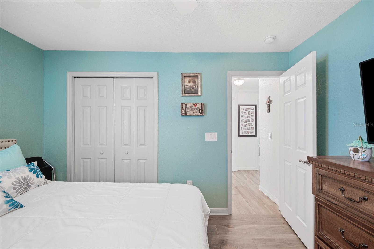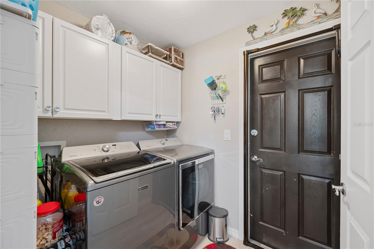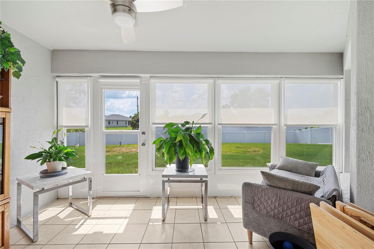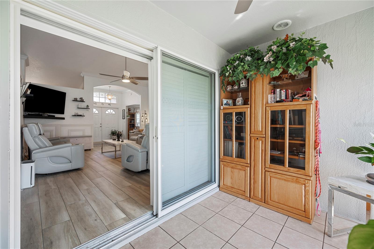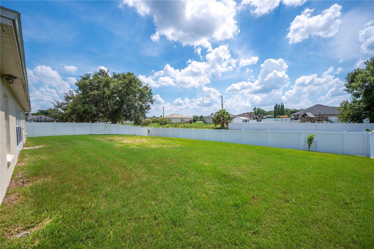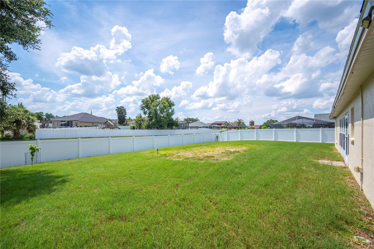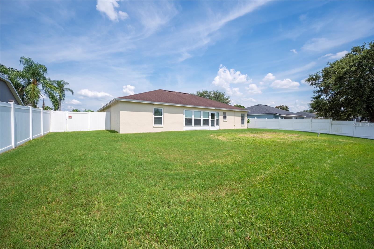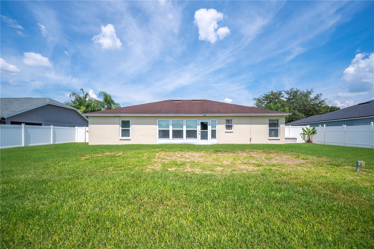5487 Oakford Drive, LAKELAND, FL 33812
Property Photos
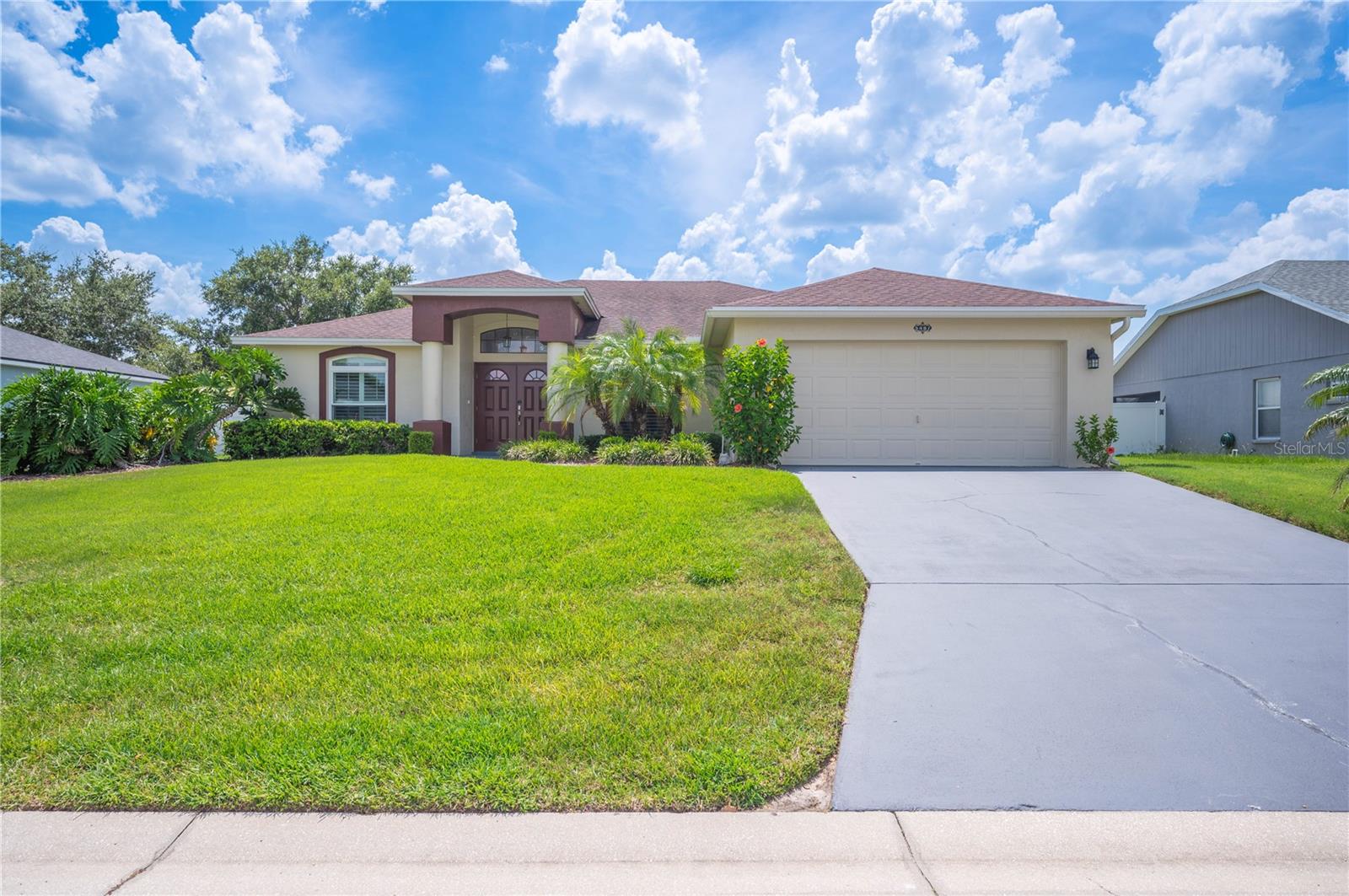
Would you like to sell your home before you purchase this one?
Priced at Only: $380,000
For more Information Call:
Address: 5487 Oakford Drive, LAKELAND, FL 33812
Property Location and Similar Properties
- MLS#: L4954208 ( Residential )
- Street Address: 5487 Oakford Drive
- Viewed: 7
- Price: $380,000
- Price sqft: $154
- Waterfront: No
- Year Built: 2004
- Bldg sqft: 2472
- Bedrooms: 3
- Total Baths: 2
- Full Baths: 2
- Garage / Parking Spaces: 2
- Days On Market: 4
- Additional Information
- Geolocation: 27.964 / -81.8945
- County: POLK
- City: LAKELAND
- Zipcode: 33812
- Subdivision: Oakford Estates
- Elementary School: land City Elem
- Middle School: Union Academy Magnet
- High School: George Jenkins
- Provided by: PAIGE WAGNER HOMES REALTY
- Contact: Yolanda Floyd
- 321-749-4196

- DMCA Notice
-
DescriptionBeautiful 3 bedroom, 2 bath home in the desirable Oakford Estates! This spacious home features vaulted ceilings, a remodeled kitchen with granite countertops and plenty of cabinet space, and a large master suite with a walk in closet. The layout is designed for ease of movement, with wide doorways and open spaces that allow for wheelchair access throughout the entire home. Bathrooms include grab bars in the shower and near the toilet, offering added safety and convenience. Major updates include a new A/C system in 2019, water heater replaced in 2022, and a roof installed in 2017, providing peace of mind for years to come. The backyard is fully fenced, perfect for pets and family gatherings and includes electrical wiring already in place for an above ground pool. An attached 2 car garage adds convenience, and the home is ideally located near schools, shopping, and with easy access to Lakeland Highlands Road. Dont miss this fantastic opportunity to own a comfortable, move in ready home in a quiet neighborhood with low HOA fees.
Payment Calculator
- Principal & Interest -
- Property Tax $
- Home Insurance $
- HOA Fees $
- Monthly -
For a Fast & FREE Mortgage Pre-Approval Apply Now
Apply Now
 Apply Now
Apply NowFeatures
Building and Construction
- Covered Spaces: 0.00
- Exterior Features: Other
- Flooring: Tile
- Living Area: 1859.00
- Roof: Shingle
School Information
- High School: George Jenkins High
- Middle School: Union Academy Magnet
- School Elementary: Highland City Elem
Garage and Parking
- Garage Spaces: 2.00
- Open Parking Spaces: 0.00
- Parking Features: Garage Door Opener, Golf Cart Garage
Eco-Communities
- Water Source: Public
Utilities
- Carport Spaces: 0.00
- Cooling: Central Air
- Heating: Central
- Pets Allowed: Yes
- Sewer: Public Sewer
- Utilities: Cable Available, Electricity Available
Finance and Tax Information
- Home Owners Association Fee: 300.00
- Insurance Expense: 0.00
- Net Operating Income: 0.00
- Other Expense: 0.00
- Tax Year: 2025
Other Features
- Appliances: Dishwasher, Dryer, Microwave, Range, Refrigerator, Water Filtration System, Water Purifier, Water Softener
- Association Name: Oakford Estates Property Owners’ Association, Inc.
- Association Phone: (863)607-6246
- Country: US
- Interior Features: Ceiling Fans(s), Vaulted Ceiling(s)
- Legal Description: OAKFORD ESTATES PB 125 PGS 30-32 LOT 11
- Levels: One
- Area Major: 33812 - Lakeland
- Occupant Type: Owner
- Parcel Number: 24-29-15-283497-000110
Nearby Subdivisions
Beverly Rise Ph 03
Cliffside Lakes Sub
Club Hill Estates
Clubhouse Hills Estates
Delphi Hills
Delphi Woods East
Dove Hollow
Dove Hollow West 02
Dove Hollow West I
Eagle Pointelakeland
Falcons Landing
Greentree 02
Heron Place
High View
Highland City 1st Add
Highland Prairie
Highlands Grace
Highlands Grace Ph 2
Highlands South
Highlandsbythelake Highlands B
Island Walk
Lakeside Heritage Ph 2
Meadow Grove Estates
Oakford Estates
Parkside South
Strickland Court
Summerglen
Summerland Hills
Summerland Hills South
Sunrise Lndg
Tillery Terrace
Vintage View
Vintage View Ph 2
W F Hallam Cos Farming Truck
Waters Edge
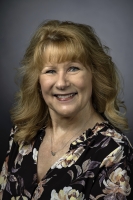
- Marian Casteel, BrkrAssc,REALTOR ®
- Tropic Shores Realty
- CLIENT FOCUSED! RESULTS DRIVEN! SERVICE YOU CAN COUNT ON!
- Mobile: 352.601.6367
- Mobile: 352.601.6367
- 352.601.6367
- mariancasteel@yahoo.com


